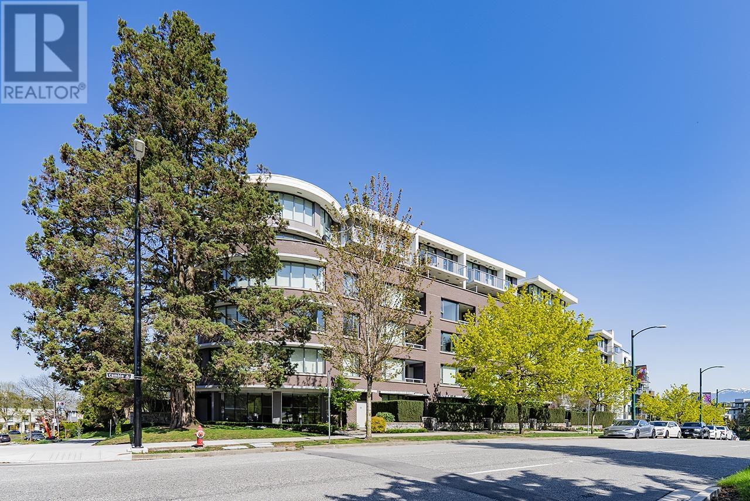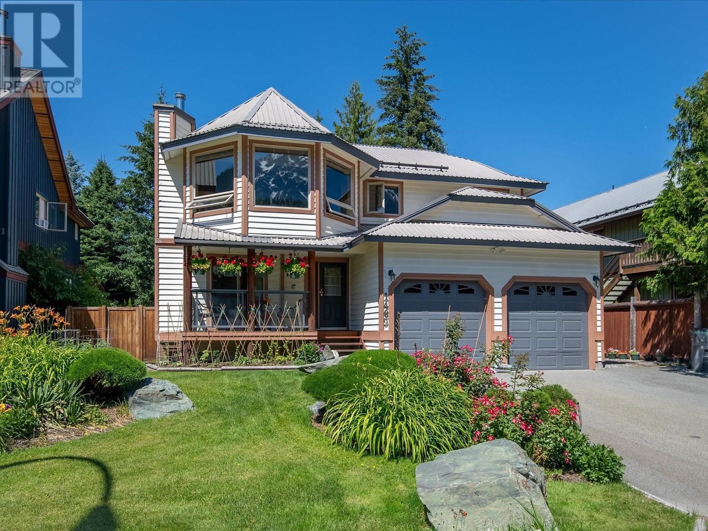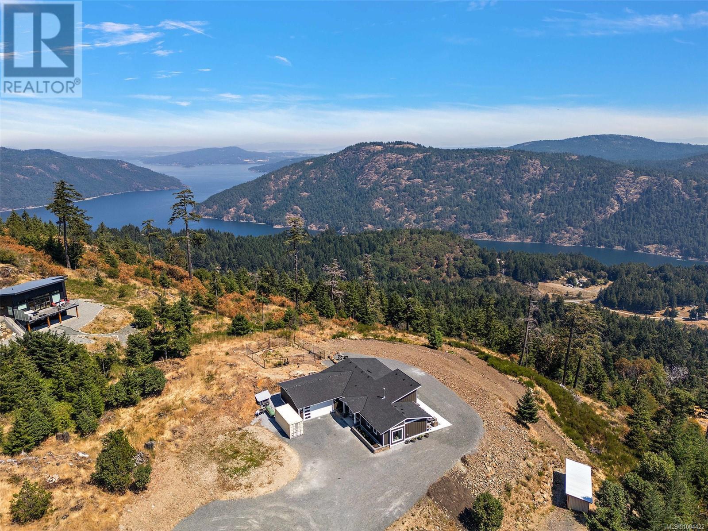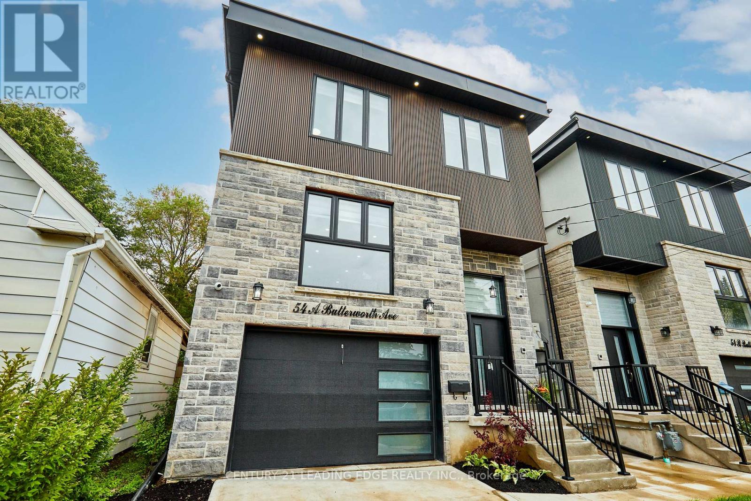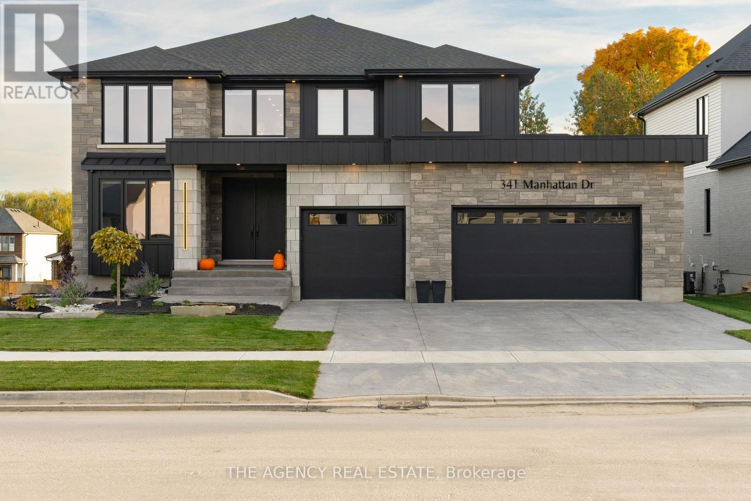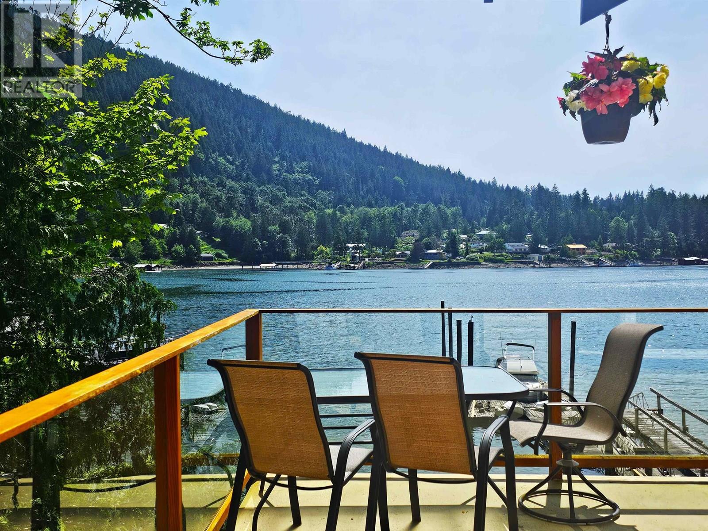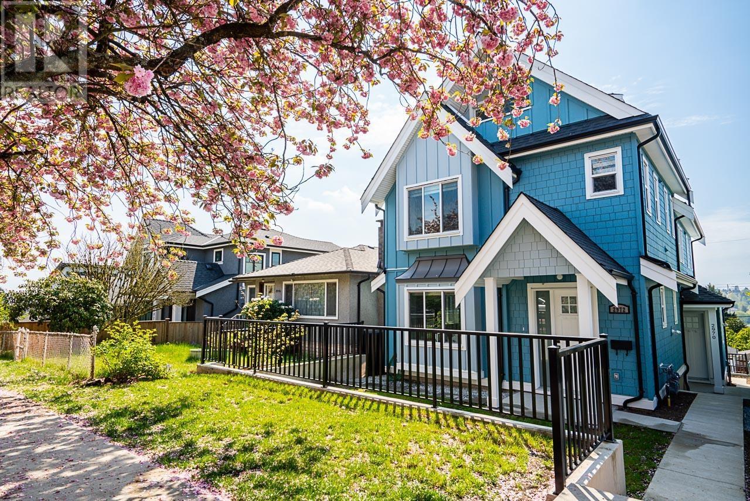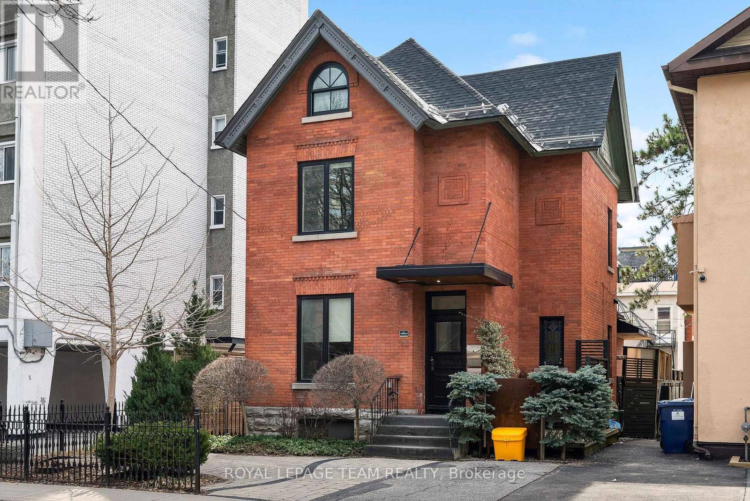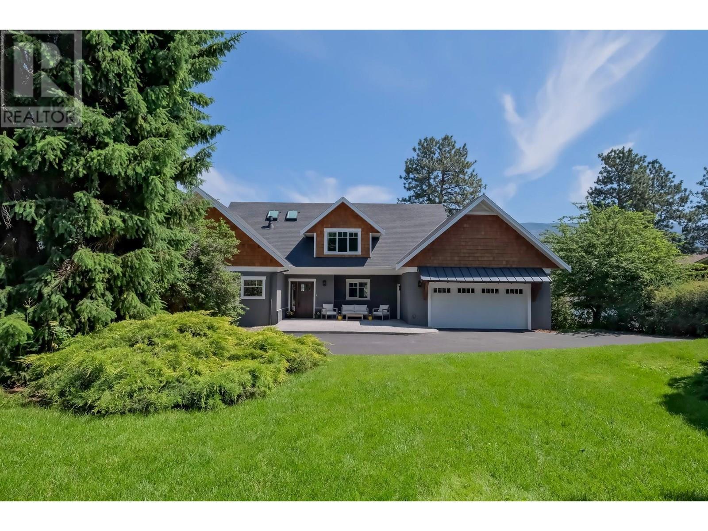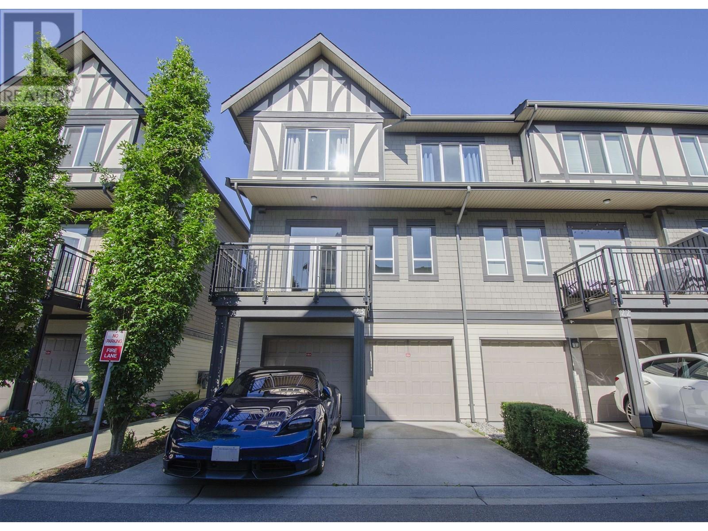305 505 W 30th Avenue
Vancouver, British Columbia
Welcome to 305-505 W 30th Ave, a rare gem in Vancouver´s prestigious Empire at QE Park by Intergulf. This home is the only unit with this custom layout in the building, was custom designed by the developer by combining 2 bedrooms+den to this Luxury and spacious 1 bedroom+den 1,251 sqft residence. It offers an expansive floorplan with a spacious master suite, spa-inspired ensuite, and oversized den. Spectacular N/W-facing views of DT and North Shore mountains through floor-to-ceiling windows. Chef´s kitchen boasts integrated Miele appliances, stone countertops, and a gas cooktop. Additional features include central A/C, hardwood floors,2 parkings, & access to premium amenities. Steps from Queen Elizabeth Park, Hillcrest Centre, Canada Line and top schools-urban living at its finest. (id:60626)
Ra Realty Alliance Inc.
263119 Range Road 281
Rural Rocky View County, Alberta
Discover Your Private Oasis: Modern Luxury on 4.99 Acres Near Airdrie & Balzac!Imagine escaping to your own tranquil sanctuary! This stunning 4.99-acre property presents an incredible opportunity to own a meticulously crafted 2018 McKee-built home, offering the perfect balance of serene country living and convenient access to city amenities. Located just a short drive from Balzac, Airdrie, and the airport, you'll enjoy the best of both worlds. This spacious 2,808 sq. ft. two-storey home features 4 bedrooms and boasts over $100,000 in high-end upgrades, ensuring a luxurious and comfortable lifestyle. Step inside to an inviting, open-concept main floor with 10-foot ceilings and abundant natural light flowing through oversized windows. The heart of the home is the custom kitchen, complete with ceiling-height cabinetry, a huge center island, premium granite countertops, and high-end stainless steel appliances. Adjacent is a spacious dining area and a grand living room featuring a linear fireplace with a striking stone surround and natural wood mantel. A dedicated office, large mudroom, walkthrough pantry, and a convenient half bathroom complete this level. Upstairs, retreat to the spacious primary bedroom with its deluxe 5-piece ensuite, complete with dual sinks, a soaking tub, and a separate tiled shower, plus a generous walk-in closet. Three additional well-appointed bedrooms, a second 5-piece bathroom with double sinks, and a private bonus room with an accent vaulted ceiling provide ample space for family and guests. Beyond the main residence, this property offers incredible outdoor living. A massive 743 sq. ft. southwest-facing deck, finished with premium "Duradeck" planks, is ideal for entertaining or simply unwinding. You'll also find a spacious chicken coop (your choice of fowl included!) and a second versatile shed. The nearly 1,000 sq. ft. oversized triple attached garage provides abundant space for vehicles, tools, and storage. The undeveloped basement, with its impressive 9'6" ceilings, offers over 900 sq. ft. of potential to be finished to your exact specifications.Additional features include custom built-in closets throughout, an upgraded lighting package, premium tile, hardwood, and carpet flooring, an upgraded backsplash, and two A/C units for year-round comfort. The home's unique exterior elevation, distinctive color scheme, and sloped roof lines provide striking curb appeal. This is a rare chance to own a truly exceptional property. Don't miss out – call for your private viewing today! (id:60626)
Century 21 Masters
1489 Balsam Street
Pemberton, British Columbia
Welcome to your next chapter in the mountains - a walkable, family-friendly Pemberton neighborhood. This custom-built home offers 3 bedrooms, 3 bathrooms plus a cozy media room with a built-in bar, PLUS a flexible layout with a legal 1-bedroom suite. The beautifully landscaped, fully irrigated yard features mature trees, gardens, multiple decks, and a private hot tub. Enjoy a built-in sound system, 5-ft crawl space, two-car garage, and parking for 5. Just steps to schools, trails, parks, and the Village of Pemberton-with stunning views of Mt. Currie! (id:60626)
Whistler Real Estate Company Limited
4030 Ridgeline Dr
Shawnigan Lake, British Columbia
Stunning 2023 built Rancher with one of the most spectacular views on the entire Southern Island. experience the epitome of island living. This 3 bed, 2 bath single level home with views in all directions including the Olympic Mountains, Salish Sea, Mount Baker, City of Victoria, Saanich Inlet & Finlayson Arm. Home includes : heat pump, tile flooring throughout, Fast EV car charging station , high end appliances, wood stove , dual fuel 36'' gas range, exterior patio for your BBQ in the sun. Bonus; Lower level of the 5.02 Acre lot features separate secondary driveway ready for your build ideas. Dual zoning allows many potential uses of this property including; accessory buildings, secondary suite, B&B , multiple Airbnb's or detached accessory suite , the options are virtually endless. Only a 10 min drive to Hwy 1, 20 min to Langford & 35 minutes to downtown Victoria! Don't miss out on this beautiful one of a kind home. no GST & 9 years remaining on new home warranty. (id:60626)
Engel & Volkers Vancouver Island
54 A Butterworth Avenue
Toronto, Ontario
Welcome to 54A Butterworth Avenue, a contemporary gem nestled on a tree-lined street in Toronto's sought-after Oakridge/Cliffside community. This meticulously crafted home offers the perfect blend of modern elegance and smart functionality. The striking exterior showcases a sophisticated mix of stone, wood accents, and smooth stucco. Step inside to a tiled foyer with a generous double closet for coats and boots. The open-concept main floor is bright and airy, featuring sleek glass railings that lead to an upper-level family room an inviting, sun-drenched space with a large south-facing window, built-in shelving, and plenty of room to relax, play, or gather. Back on the main level, the upgraded kitchen is the heart of the home, complete with tall soft-close cabinetry, stainless steel appliances, and a large island that seats three perfect for both everyday living and entertaining. The adjoining dining/living area opens onto a rear deck through sliding glass doors, ideal for indoor-outdoor living and also features soaring 14-foot ceilings and a cozy fireplace, creating a warm and inviting atmosphere. Upstairs, a large skylight fills the hallway with natural light. The second-floor laundry is tucked behind double doors for easy access. The spacious primary bedroom fits a king-size bed and full furniture set with room to spare, and is complemented by a luxurious 5-piece ensuite and a walk-in closet with custom organizers. Two additional bedrooms share a stylish semi-ensuite, while a fourth bedroom has its own private 4-piece bath and double closet ideal for guests or a home office. A separate side entrance leads to a beautifully finished lower-level suite, featuring a full kitchen, two bedrooms, 3-piece bath, and ample storage perfect for extended family or rental income. This is more than just a home its a rare lifestyle opportunity in one of Toronto's vibrant, growing communities. (id:60626)
Century 21 Leading Edge Realty Inc.
341 Manhattan Drive S
London, Ontario
Experience the Pinnacle of Luxury at 341 Manhattan Drive. Step into unparalleled elegance with this exquisite 3,184-square-foot home, where modern design seamlessly merges with everyday functionality. Set on a spacious 65' x 125' walkout lot in the prestigious Boler Heights, this exceptional residence offers 4 bedrooms, 3.5 bathrooms, and an open-concept main floor that is perfect for both entertaining and everyday living. The heart of the home is the showcase kitchen, beautifully designed with custom cabinetry that flows effortlessly into the inviting family room. The custom master ensuite is a true retreat, featuring a sleek, spacious shower and luxurious heated floors, ensuring ultimate comfort. A standout feature of the home is the striking open staircase that gracefully spans the center of the home, offering stunning views as you make your way upstairs. The home's captivating front facade, featuring rich stone and baton board, adds to its curb appeal, making a bold and stylish statement. With the added bonus of a walkout lot, enjoy the beauty of nature and effortless outdoor access right from your lower level. Welcome to a lifestyle of refined comfort and sophistication at 341 Manhattan Drive. (id:60626)
The Agency Real Estate
35 Lakeshore Park Terrace
Dartmouth, Nova Scotia
Lakefront Luxury on the Shores of Lake Mic Mac. This custom-built lakefront bungalow offers an exceptional blend of elegance, space, and waterfront living. Situated directly on the shores of Lake Mic Mac, the home features breathtaking views, a private dock system, boathouse, and gazeboperfect for swimming, paddling, boating, or simply relaxing by the water. Inside, the home is finished with refined craftsmanship and thoughtful design throughout, featuring hardwood flooring, detailed crown mouldings, and rich custom trim work. A striking curved staircase anchors the open-concept great room, which includes a spacious living area with fireplace, a professional-grade kitchen with generous island, corian countertops, and a bright dining space overlooking the water. The main level includes two full bedroom suites and an attached double garage. The bright walkout lower level features a large games area, media room, sauna, two additional bedrooms, a 3rd full bath, and access to a lower deck and sunny outdoor space. Whether hosting guests or enjoying a quiet evening by the lake, this property is built for comfort and connection. Located in a quiet, established neighbourhood just minutes from Mic Mac Mall, Dartmouth Crossing, and Burnside, and only steps from the Shubie Park trail system. This is a rare opportunity to enjoy lakefront living with unmatched convenience. (id:60626)
RE/MAX Nova
5338 Daniel Road
Garden Bay, British Columbia
Experience tranquil waterfront living on the Sunshine Coast! This charming 3-bdrm home is situated on a private 1.58-acre lot on a quiet no-thru road, offering southern exposure and breathtaking views of the bay from nearly every room. Enjoy stunning sunsets and marine life from the wrap-around deck or the built-in hot tub. Features include mobility-friendly, one-level living with a spacious kitchen, open floor plan, & large living rm complete with wood fireplace. The generous primary suite boasts a 5-pc ensuite & a walk-in closet. Lower level offers 2 bdrms, 4pc bath, wine/storage rm & the potential for a suite or rec room. There´s a 3,164 square ft workshop, ideal for any hobbyist. The 2-car garage comes with bonus space above, perfect for a gym or office. Property includes a licensed dock. (id:60626)
Royal LePage Sussex
Sotheby's International Realty Canada
2970 E 7th Avenue
Vancouver, British Columbia
View! Craftsman Style Custom rear duplex on a wonderful full bloom "Cherry Blossom" street. Great location for all & young families alike. Schools, Shopping, Bus, Skytrain w/in 10 minute walk! Open concept main living area gives versatility for personal interior design with access to a huge (19'x10') sunny rear view deck w/gas hook up. Much thoughtful detailing is evident throughout the three levels with a bonus of 549sf of storage (crawl space) not included in sq.ft. Home offers 3 lrg bedrooms, accommodates regular size furniture & 4 full washrooms! Top lvl. bedroom showcases captivating-unobstructed 180 degree views! Fine features; Private yard, quartz counters, heat pump, designer tiles, custom mill work, B/I entertainment units. This home has a lot to offer in this great city of ours! (id:60626)
Royal LePage Westside
72 Maclaren Street
Ottawa, Ontario
Welcome to 72 MacLaren, red brick Grande Dame reimagined into a luxury duplex in Ottawa's sought-after Golden Triangle steps from the Rideau Canal, Elgin Street, City Hall, the NAC, & the Corktown Footbridge to Sandy Hill. This is no ordinary income property. Extensively renovated & transformed into a striking blend of old-world Victorian charm & industrial edge, this showpiece residence has been elevated by a creative vision. Graced with high ceilings, exposed brick, custom walnut loft doors, Murano glass tiles, hardwood, tile, & marble flooring, the home offers luxurious finishes throughout, including top-of-the-line appliances, three fireplaces, & split A/C. Unit 1 (tenant-occupied): A spacious two-bedroom, two-bath unit featuring a gourmet kitchen, two gas fireplaces, a 4-piece bath, & a large bedroom with dressing area/office nook and 3-piece ensuite. A side door off the kitchen leads to a BBQ deck & large, south-facing terrace ideal for enjoyment. The backyard is a private urban oasis with tiered entertaining and lounge areas rarely found downtown. Unit 2 (Vacant): A stylish, freshly painted three-bedroom, two-bath, two-level apartment. Features include refinished hardwood floors, a gourmet kitchen, an open-concept living/dining area with gas fireplace, a 4-piece main bath, a 3-piece ensuite, and a flexible landing space perfect for a desk or reading nook. A private outdoor space. Additional highlights include soundproofing between units, interlock parking at the front, and laneway access at the rear. A unique opportunity for discerning buyers, whether owner-occupiers or investors own a luxurious, income-generating property in one of Ottawas most desirable neighbourhoods. Windows 2011 Insulated foam - entire home 2011 wiring both apartments 2011. Roof replaced 2019. (id:60626)
Royal LePage Team Realty
552 Pineview Drive
Kaleden, British Columbia
Welcome to 552 Pineview Drive a thoughtfully renovated home with commanding views that will take your breath away. Perched on a generous 1-acre lot, this move-in ready property is bursting with potential — just imagine an infinity pool overlooking the stunning lake views. Inside, the home offers 5 spacious bedrooms, including a retreat-style primary suite, and 4 beautifully updated bathrooms providing plenty of room for family and guests. The interior features engineered hardwood floors throughout, blending durability with style, while the open-concept layout is ideal for modern living. Major upgrades include a brand new septic system, new irrigation, and a 200-amp electrical service giving you peace of mind and room to expand. With so many improvements already in place and endless potential outside, this is more than just a home — it’s a lifestyle. (id:60626)
Chamberlain Property Group
23 10388 No. 2 Road
Richmond, British Columbia
Bright and spacious 3-level Polygon townhome(2010sqft)boasts 4beds&5baths,4ensuites, ground-level suite-ideal for guests,in-laws,or a home office. Enjoy luxurious upgrades throughout, including a chef´s kitchen with premium appliances (gas cooktop,wall oven),custom cabinetry,an oversized island,and a walk-in pantry. Step outside to your private balcony and patio, perfect for relaxing or entertainment. Inside,10-ft ceilings and large windows flood the space with natural light. Plus,a side-by-side double garage adds convenience. Located in a central,family-friendly community,this home offers access to fantastic amenities such as a clubhouse,gym,playground,and non-strata onsite daycare. Just steps away from London Park and Steveston-London Secondary School.Open House: Sat, July 12, 2-4pm (id:60626)
RE/MAX City Realty

