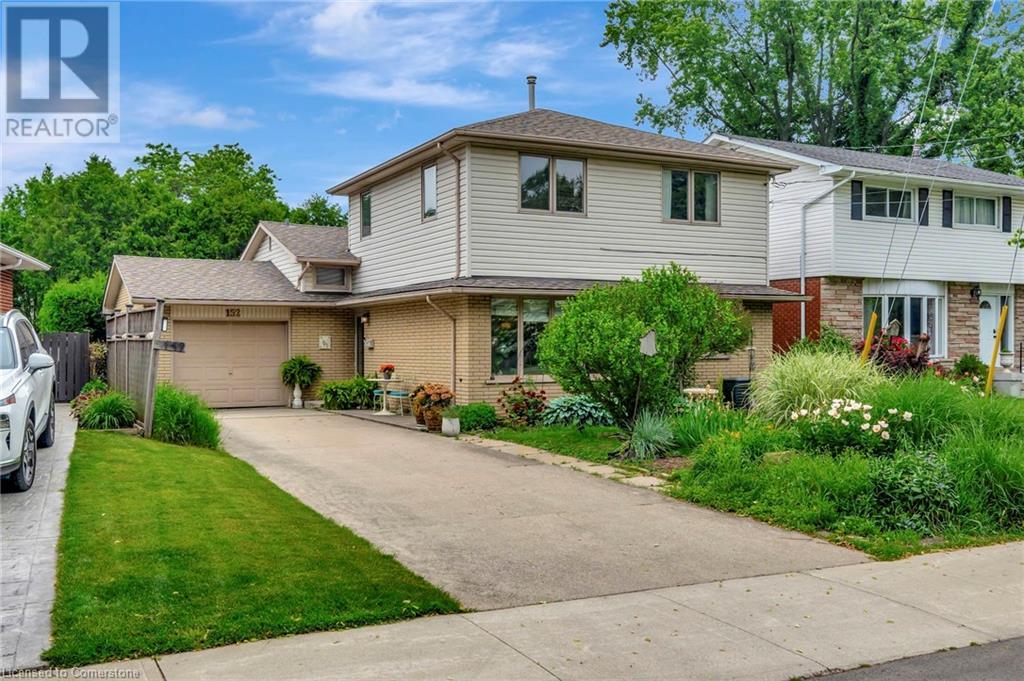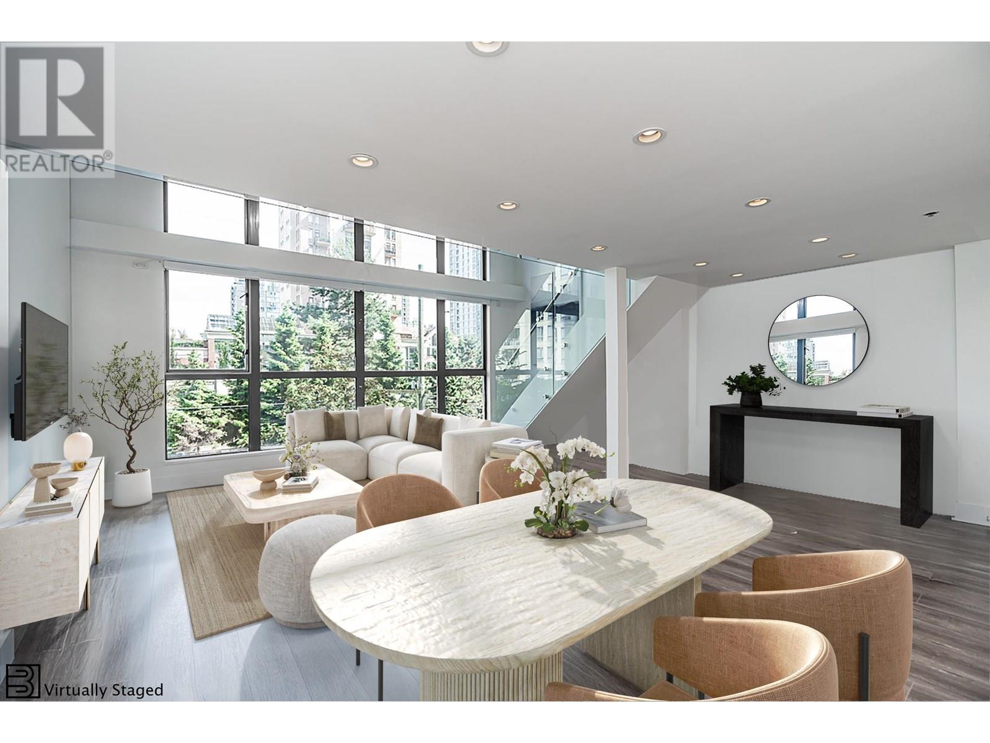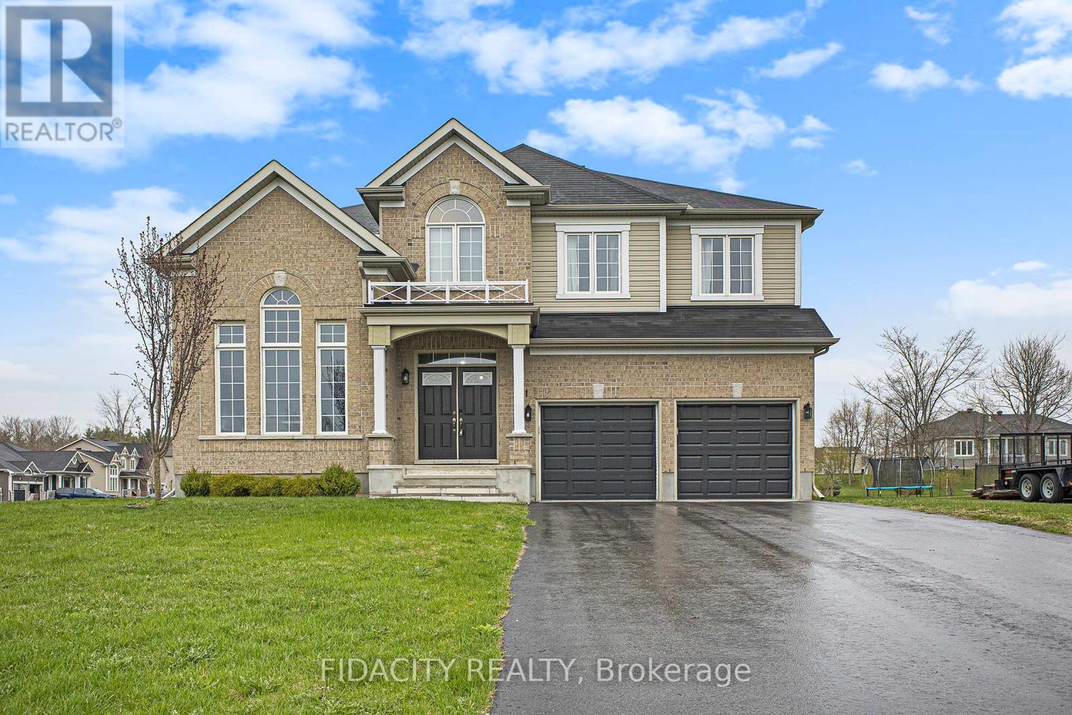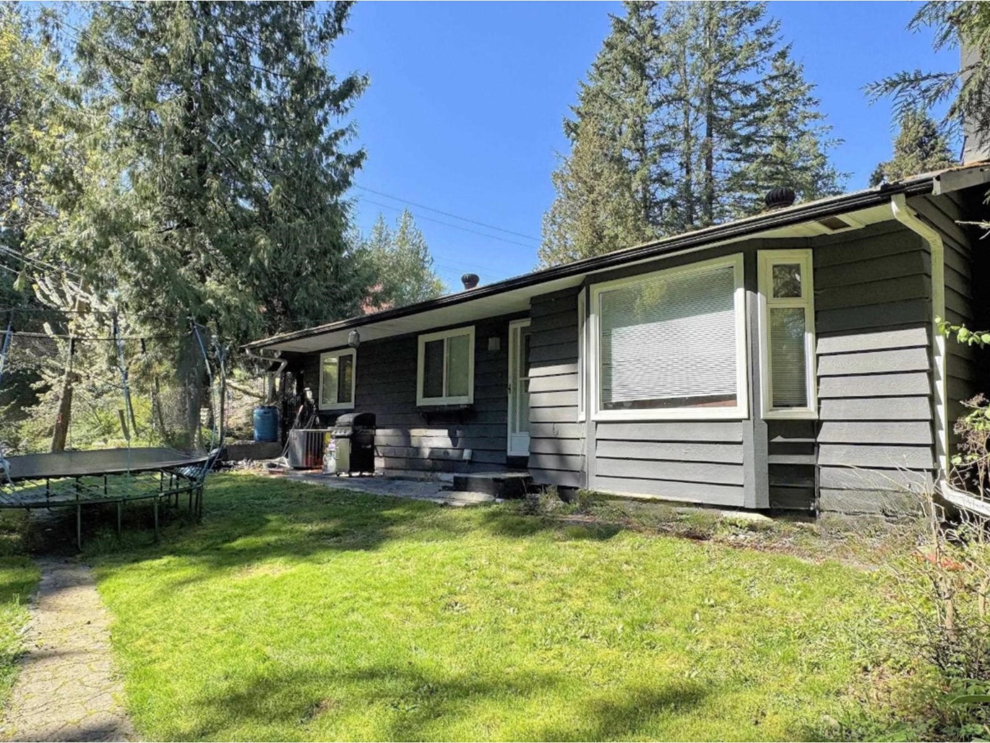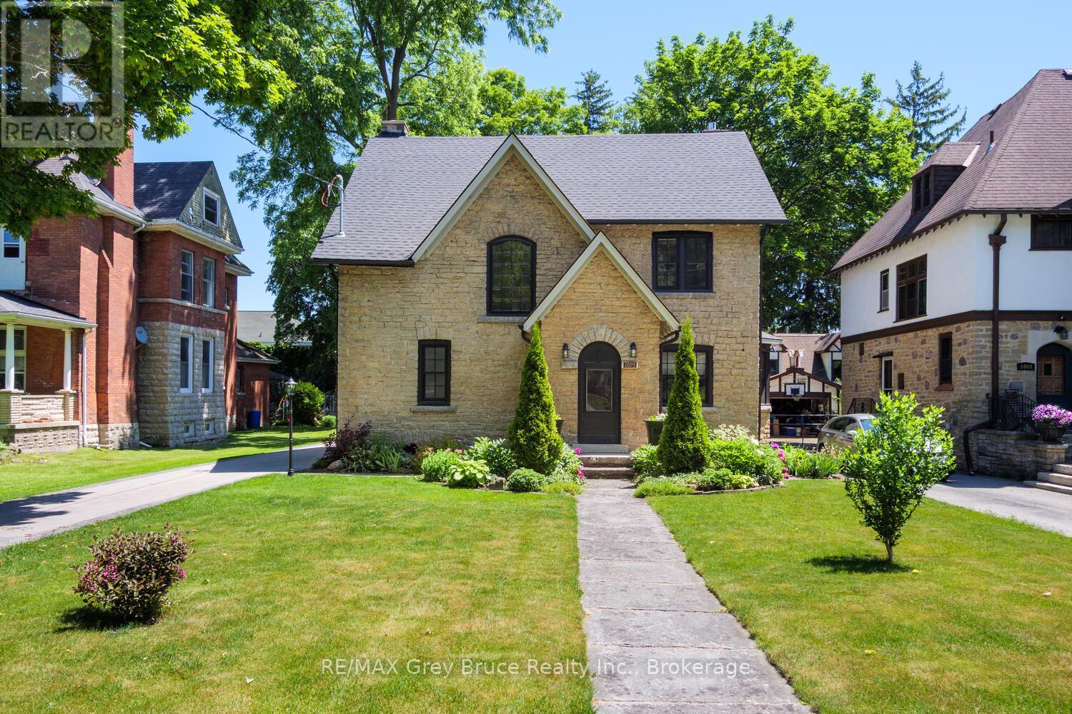50 Boulder Bv
Stony Plain, Alberta
HIGHWAY FRONTAGE!!! 215' of highway frontage on this Business Industrial lot in Stony Plain. Highway 16A sees over 24,000 vehicles per day!. This 1.13 acre lot is fully fenced with a gravel base. 215'x229'. All services at the property line and all off site levies have been paid. Great access to highway 16A and very convenient access to Yellowhead Highway 16 as well. (id:60626)
RE/MAX Real Estate
152 San Pedro Drive
Hamilton, Ontario
Welcome to this spacious multi-level single family home, nestled in the desirable West Mountain "San" neighbourhood. A thoughtfully designed 1994 addition features a luxurious primary suite with a sitting room, ensuite and dedicated office, ideal for comfort and productivity. The main floor, 2nd floor and 3rd floor showcases warm hardwood flooring, while recent roof shingles (2025) come with a transferable warranty for added value. Step outside to enjoy a beautifully landscaped, fully fenced private backyard, perfect for relaxing or entertaining. Conveniently located near the Ancaster Meadowlands, with easy access to Highway 403 and the Linc, this home offers the perfect blend of space, style and location. Don't hesitate to view. (id:60626)
Royal LePage State Realty
152 San Pedro Drive
Hamilton, Ontario
Welcome to this spacious multi-level single family home, nestled in the desirable West Mountain San neighbourhood. A thoughtfully designed 1994 addition features a luxurious primary suite with a sitting room, ensuite and dedicated office, ideal for comfort and productivity. The main floor, 2nd floor and 3rd floor showcases warm hardwood flooring, while recent roof shingles (2025) come with a transferable warranty for added value. Step outside to enjoy a beautifully landscaped, fully fenced private backyard, perfect for relaxing or entertaining. Conveniently located near the Ancaster Meadowlands, with easy access to Highway 403 and the Linc, this home offers the perfect blend of space, style and location. Don't hesitate to view. (id:60626)
Royal LePage State Realty Inc.
212 1238 Seymour Street
Vancouver, British Columbia
2 level loft. Features quality kitchen cabinetry, stainless steel appliances ( new fridge), newer washer and dryer, custom island with cabinets on both sides & wine display in dining. The suite features TWO bathrooms, including an ensuite with a floating sink and soaker tub, plus ample in-suite storage and a huge dressing room with plenty of custom built in closet space. Details throughout include elegant doors, mouldings, designer lighting, stylish tiling, and a frameless glass staircase and railings. A sunny southeast exposure gives the space good natural light, all on the QUIET SIDE of the building. Well-managed with great amenities, including a fitness room and expansive rooftop patios. 1 parking included. Beautiful suite. (id:60626)
Macdonald Realty
151 Antler Court
Mississippi Mills, Ontario
Welcome to 151 Antler Court, a beautifully appointed Phoenix Platina model offering over 3,500 sq ft of living space (excluding the basement) on a generous corner lot in a prestigious estate community. This highly sought-after floor plan offers both space and function, featuring a welcoming front-facing office, formal living and dining areas, and a large open-concept kitchen that serves as the heart of the home. The kitchen includes a central island, granite countertops, pots and pans drawers, abundant cabinetry, and a sunny eat-in area overlooking the expansive family room. The family room is filled with natural light thanks to oversized windows and is anchored by a cozy gas fireplaceperfect for relaxing or entertaining. A main-floor laundry room adds convenience and functionality. Upstairs, you will find 4 exceptionally spacious bedrooms and 2nd office nook ideal for homework, reading, or creative work. The primary suite includes a private sitting area, two walk-in closets, and a luxurious en-suite with a double vanity, glass shower, soaker tub, and dedicated makeup space. Two additional bedrooms are connected by a Jack & Jill bathroom with double sinks and a separate toilet and shower/bath area, while the 4th bedroom serves as a second primary suite with its own private en-suite ideal for guests, teens, or extended family. The lower level is ready for your finishing touch with large expanded windows and a bathroom rough-in already in place. Located in a warm, family-friendly neighbourhood near the Ottawa Valley Recreational Trail, this home offers both luxury and lifestyle for your next chapter. (id:60626)
Fidacity Realty
490 Seaford Road
Kelowna, British Columbia
Welcome to your dream home nestled in the heart of scenic beauty and convenience! Captivating curb appeal and meticulously crafted landscaping that greets you at first sight. Lush greenery and vibrant blooms frame the entrance, setting the tone for the serenity and charm that await within. Walk-out ranger that seamlessly blends indoor and outdoor spaces. Imagine leisurely strolls through your private sanctuary or hosting gatherings under the open sky, all within the comfort of your own home. This residence presents endless possibilities with its rental suite potential, providing a flexible living arrangement for guests, extended family, or additional income. Whether you envision a cozy retreat for loved ones or a lucrative investment opportunity, this feature ensures versatility to suit your lifestyle needs. Embrace the endless days of relaxation, entertain guests al fresco amidst the tranquil ambiance or bask in the sun while enjoying panoramic views of the surrounding mountains and city skyline. Elevate your lifestyle and create unforgettable memories. Don't miss the opportunity to make this extraordinary residence your own. (id:60626)
Royal LePage Kelowna
3890 200 Street
Langley, British Columbia
Best value in the area. Minimal road noise. Big lot. Serious potential. This is your opportunity to get into Brookswood at an unbeatable price. Sitting on a large 9,337 sq. ft. lot, this 3-bedroom, 1-bathroom rancher offers endless potential-renovate, expand, or rent it out as a smart long-term investment. Inside, enjoy a surprisingly quiet retreat thanks to the home's setback from the road. You'll also appreciate the A/C, tankless hot water, high-efficiency gas furnace, vinyl windows, and brand new quartz kitchen counters. Entertain year-round with a fully covered patio and deck, and take advantage of approved plans for a 400+ sq. ft. addition. Plenty of RV parking and close to everything: schools (including French Immersion), transit, and shops. Sewer line right on 200th. (id:60626)
RE/MAX Treeland Realty
20 Lakes Close
Lacombe, Alberta
WELCOME TO THE LAKES! Lacombe's PREMIER LOCATION! This home is a SHOW STOPPER! You'll immediately notice the quality of this 1655 sq. ft. walk-out bungalow with attached triple car garage in one of Lacombe's most desirable neighbourhoods. This home was built with the utmost thought for beauty and function. The exterior is a warm stucco finish with craftsman style front door. The warm entrance greets you with the gorgeous hand scraped hardwood floors and architectural features. This home has numerous windows, upstairs and downstairs, open to the view to the back yard trees and view of Lake Anne. You really don't feel like you're in town. The living room is comfortable and features built in bookshelves and gas fireplace. The kitchen has warm cabinetry, granite countertops, and large island. Enjoy the view from the upper patio - complete with Duradeck finish. The dining area is perfect for entertaining large groups or family gatherings. The spacious walk-out basement has large windows and doors to the exterior patio. There's a large family room for relaxing, plus a games room area with wet bar for your enjoyment. The home stays cool in the summer with central air conditioning and warm in the winter with in-floor heat (lower level) and two fireplaces. The heated triple car garage has extensive storage and work space, plus a sink with hot/cold taps. The yard has been professionally landscaped and is absolutely beautiful. It's low maintenance for care and has underground sprinklers. This is a quiet neighbourhood, nestled between Lake Anne, Cranna and Elizabeth Lakes, close to walking paths, schools, and parks. (id:60626)
Royal LePage Lifestyles Realty
21 Irwin Avenue
Aurora, Ontario
Fabulous Renovated Century Home in the Heart of the Aurora Village. High Ceilings, Oversized Kitchen for the Gourmet, Living/Dining area flooded with Natural Light & Open Concept, Convenient Walk Out to Private Fully Fenced Yard from the Home Office or 3rd Bedroom on the Main floor. Large Garage/Workshop for the Hobbyist & Parking for 6+ Vehicles on the double driveway. Walk to Summerhill Market, Fleury Park for Tennis, Bus & Go Train, Local Shops/Restaurants, Great Community to Live/work/play, Fantastic Home for First time buyers w/No Condo Fees! (id:60626)
RE/MAX Hallmark York Group Realty Ltd.
1075 4th Avenue W
Owen Sound, Ontario
Home is not just a place, it's a feeling, a legacy. This 1929 stone residence embodies both in every detail. Meticulously cared for with perfectionist precision, it offers peace of mind and turnkey readiness for its next proud owner. After eight years of thoughtful renovations and maintenance, this historic home harmoniously blends timeless charm with modern comforts. The latest highlight is the brand-new kitchen, completed in June 2025, is the cherry on top. Featuring four bedrooms, two full bathrooms, original hardwood floors, exposed stone, preserved trim, and doors, this home beautifully celebrates its heritage while embracing luxury living. Step outside to beautifully landscaped yard and a detached garage, completing the picture of a truly exceptional property. The new stewards of this home will benefit from, 2017 Gas Boiler, 2018 attic insulation, new attic and basement windows, garage, in floor heating in kitchen, water pipe from city connection to house, 2019 Concrete driveway, basement waterproofing (including weeping tiles and sump pump), Terrace and Patio stones, 2020 Main house windows, Main and second floor bathrooms , 2021 sewage pipe from house to city connection, in floor heat in main floor bath and bedroom, Soffit and Eves, Kitchen windows and storm doors (side and rear). 2022, Hot water tank (electric), Roof, 2023, Wood fencing (partial yard), Washer and Dryer, 2024, Masonry pointing on east and north walls, heat pump in main bedroom, 2025 New hydro stack, electrical panel (pony), BRAND NEW KITCHEN including electrical, spray foam insulation, appliances, cabinets, counters, flooring, drywall and kitchen heat pump. Experience the legacy, schedule your private tour today and make this stunning home yours (id:60626)
RE/MAX Grey Bruce Realty Inc.
18 Marshall Avenue
North Dumfries, Ontario
Welcome to this beautifully maintained bungalow offering comfort, space, and exceptional potential in one of Waterloo Region most convenient locations. This home provides generous living space (almost 2400 sq ft on both floors) and plenty of flexibility for your needs. Set on a large 100 ft x 150 ft lot, the property offers room to growperfect for future additions or outdoor entertaining. Upstairs, the home features 3 bright bedrooms and a spacious 5-piece bathroom upstairs. The inviting kitchen boasts granite countertops and stainless steel appliances, making it ideal for family cooking or entertaining guests. Downstairs, youll find a cozy basement with a wood-burning fireplace, a full 3-piece bathroom, and a separate entrance, making it easy to convert into an in-law suite or income-generating apartment. Enjoy your morning coffee or evening relaxation on the charming back porch, complete with a swing and fully covered roof. Located just 5 minutes from Kitchener with easy access to HWY 401, this home offers both tranquility and convenience. If you are looking for the perfect family home or you are an investor, this property will not disappoint you. (id:60626)
Red And White Realty Inc.
210 Sienna Park Court Sw
Calgary, Alberta
JUST LISTED in SIGNAL HILL! This fully finished 2 storey is on a QUIET CUL-DE-SAC LOCATION. HUGE 8400 SF LOT, SUNNY NW FACING BACKYARD, and PRIVACY GALORE! Short walking distance to Battalion Park School, 69 ST LRT, Ernest Manning High School, Westside Rec Centre, and Westhills Shopping. Amazing floor plan with living & family rooms, kitchen and nook with hardwood floors, separate dining area, and private main floor office. The CURVED SPINDLE RAILING STAIRCASE leads to the upper level where you’ll find 3 good sized bedrooms, 5 PCE primary ensuite and gas fireplace, and spare bathroom. Lower level is fully finished with a large recreation area, bedroom, and 3 PCE bath. The double attached garage is long enough to fit a full sized truck. So many extras in this home - Family room built-ins with gas fireplace, NEWER ROOF (2009), NEWER WATER HEATER (2019), CENTRAL AIR CONDITIONING, MAINTENANCE FREE DECK, landscaped beautifully, custom window coverings, the list goes on and on! This is an amazing opportunity with ONE OF THE LARGEST LOTS IN SIGNAL HILL! $950,000. Book your showing today as this property shows beautifully, is priced to sell and will not last long! (id:60626)
RE/MAX Real Estate (Mountain View)



