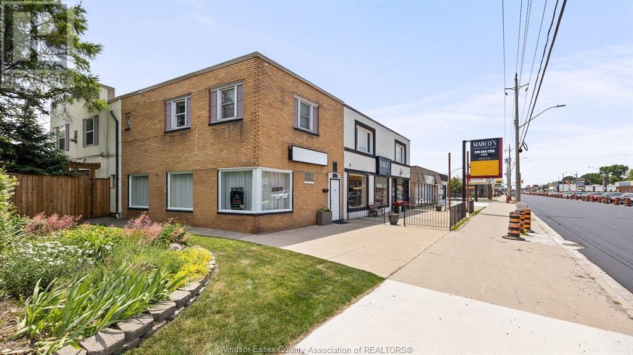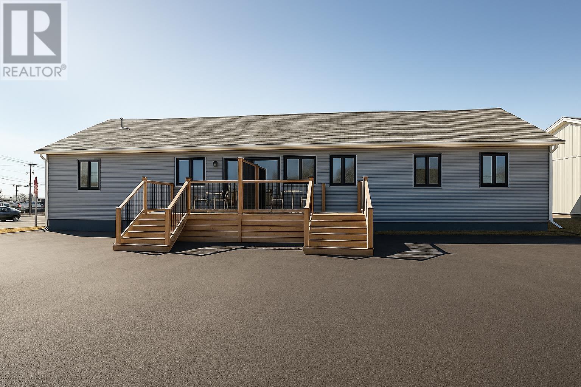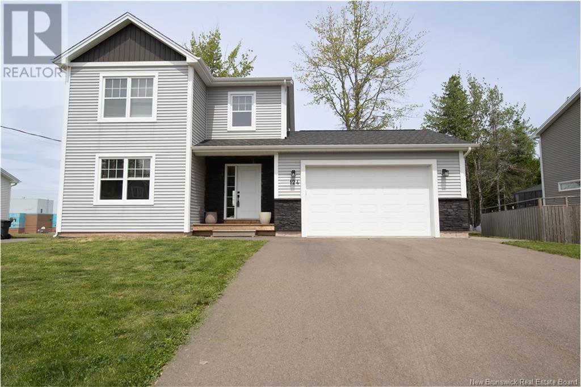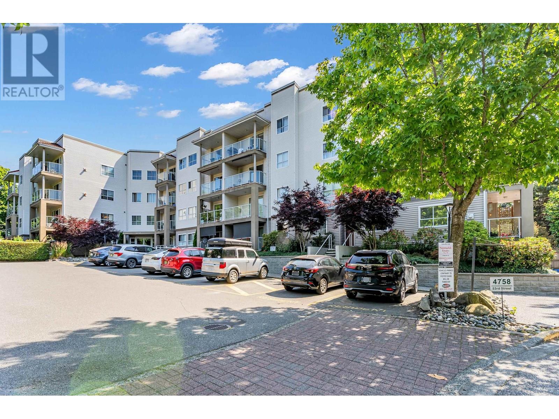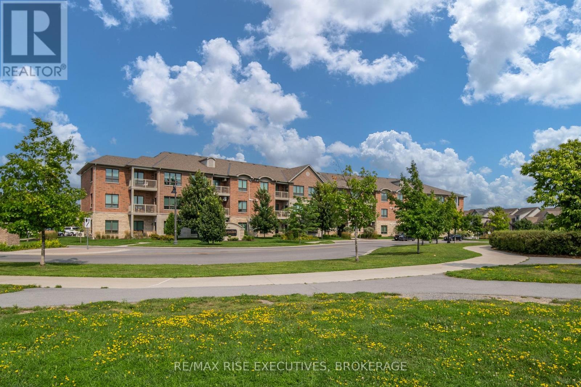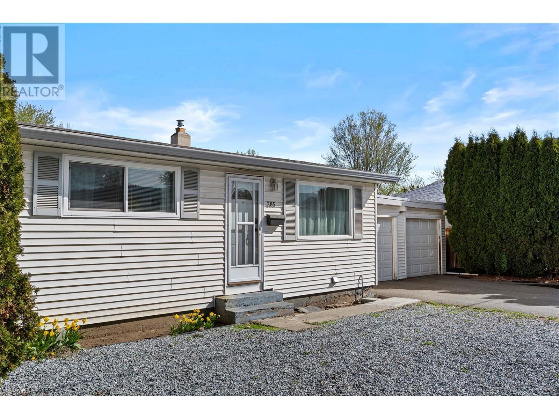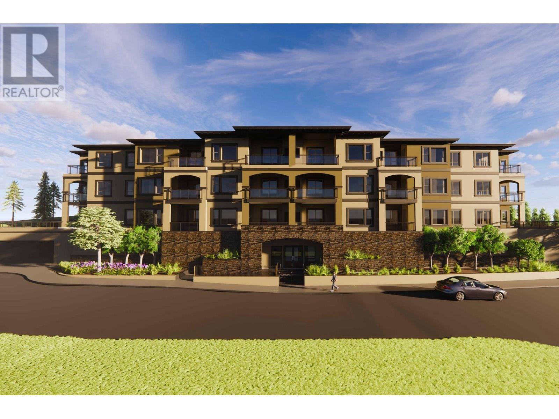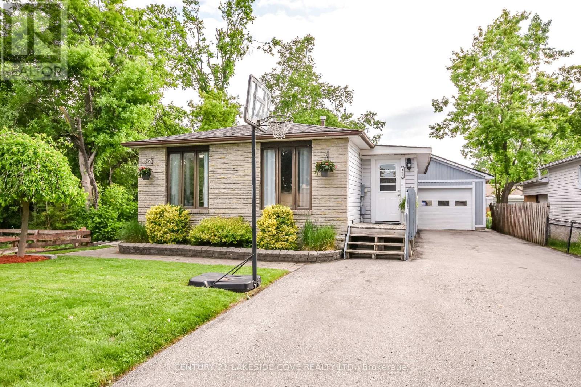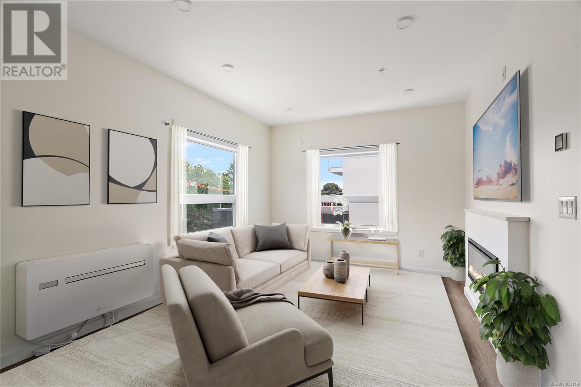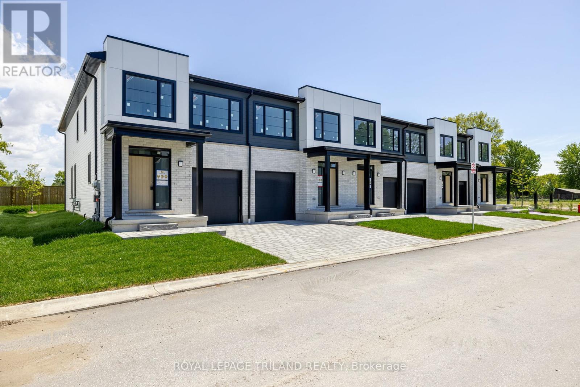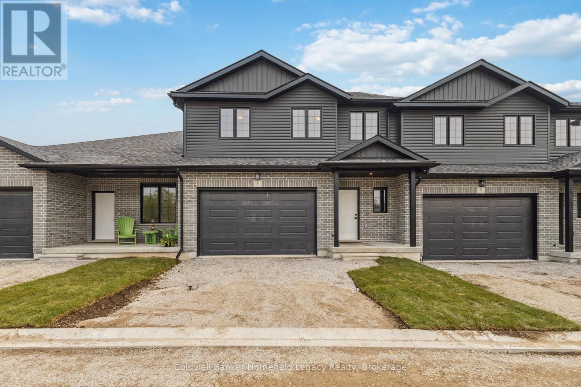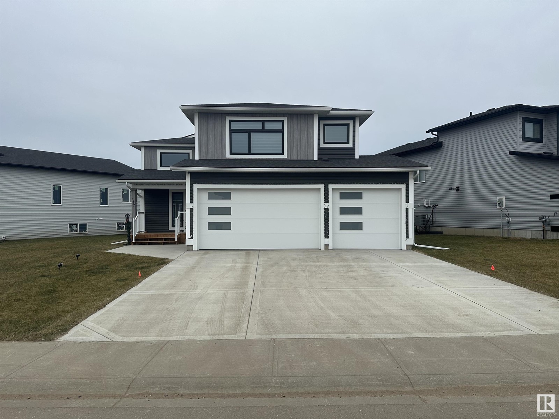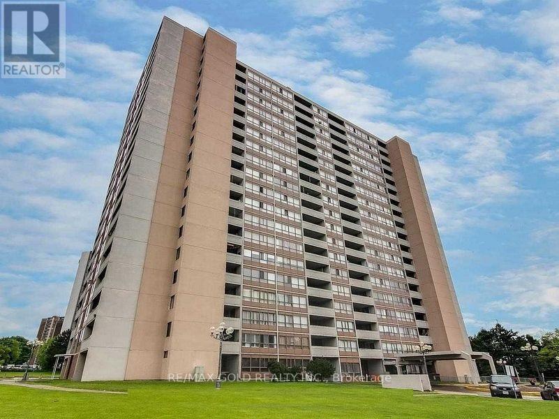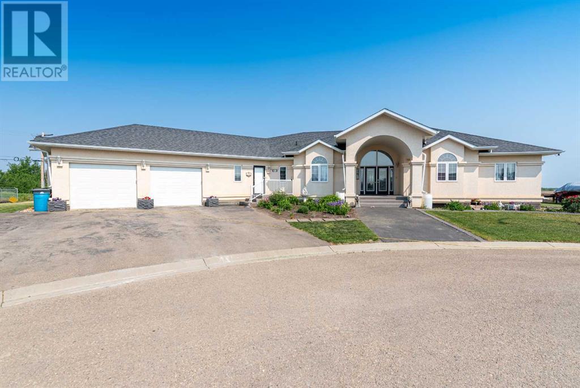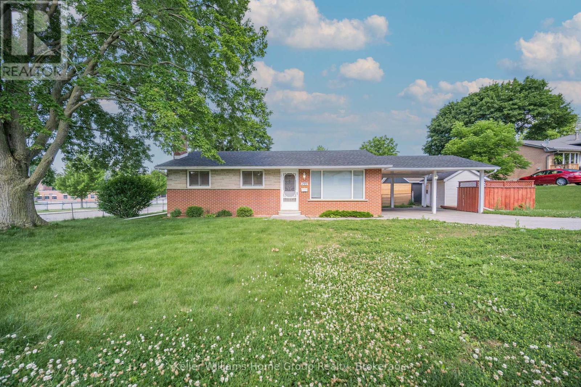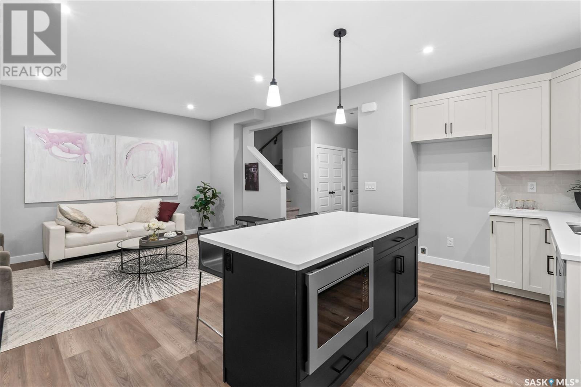4165 Tecumseh Road East
Windsor, Ontario
ATTENTION Investors and/or those looking for an amazing live/work space. IDEALLY located on the corner of Rossini and Tecumseh Rd E, this rare 3 bedroom 1 bath apartment style embraces the convenience of low maintenance living with the warm feeling of home! During the summer months, your private side yard fenced in oasis will no doubt bring calm and comfort. The lower open concept commercial space offers ample natural light w/2pc bath and storage. Previously a professional yoga studio and prior to that a hair salon, this combination of location, space and true residential living simply can't be found. Updates include: roof (2020), Combo Furnace/AC (2017), HWT (2021). Bring your vision/business plans or enjoy the rental successes, either way you'll want to see immediately! FULL Info. package available. (id:60626)
Keller Williams Lifestyles Realty
1-2 71 Woodleigh Drive
Kensington, Prince Edward Island
Looking for an incredible investment opportunity in a sought-after location? This semi-detached property in the heart of Kensington is the perfect find! Featuring two separate, fully updated 2-bedroom, 1-bathroom units, you can live in one and rent out the other for added income potential. Inside, you?ll enjoy an open concept layout with modern finishes, including stainless steel appliances, a custom fireplace, and charming pine ceilings that create a cozy, inviting atmosphere. The property is equipped with a heat pump, offering efficient heating in the winter and cooling in the summer for year-round comfort. Located just 10 minutes from Summerside and 40 minutes from Charlottetown, this property is close to all the essential amenities, making it an ideal choice for tenants or homeowners seeking convenience and accessibility. Don?t miss out on this fantastic investment in a great location?schedule a viewing today! (id:60626)
RE/MAX Charlottetown Realty
124 Des Eleves
Dieppe, New Brunswick
Welcome to 124 Des Eleves, tastefully finished throughout! The main floor has an open concept layout with a living room featuring a custom fireplace, a well appointed kitchen with an island and dining room. Patio doors lead you to the back deck. A two-piece bathroom and mudroom area leading to the attached garage complete this level. Upstairs, you will find two bedrooms, a 4 piece bathroom, a Primary Bedroom with a three-piece ensuite, and a conveniently located laundry closet. The lower level includes a finished family room and ample storage with potential for additional living space. The home is finished with hardwood and tile throughout the two main levels, a mini split heat pump on upper level for cost-effective heating in the winter months, and cool a/c for the hot summer days, stone and vinyl facade. This home is conveniently located off Dieppe Blvd. and within close proximity to the Middle School, daycares and many other amenities. (id:60626)
Brunswick Royal Realty Inc.
302 4758 53 Street
Delta, British Columbia
This meticulously cared-for 2-bedroom, 2-bathroom condo offers the perfect blend of comfort and convenience. With a large, sun-soaked west-facing balcony, it´s ideal for enjoying afternoon sunshine . The bright open-concept living area is perfect for relaxing or entertaining, featuring a cozy gas fireplace and easy access to the balcony. Beautiful engineered hardwood floors flow seamlessly throughout, adding warmth and elegance. Located in the heart of vibrant Ladner Village, this condo is just minutes away from transit, shopping, parks, and historic Ladner Village. Offers 1 secured under garage parking and 1 storage locker. Unit is in great condition, easy to view and it will sell itself. Some photos have been virtually staged for illustration purposes. (id:60626)
Sutton Group Seafair Realty
7326 Twp Road 514
Rural Parkland County, Alberta
Incredible property offering nearly 70 acres of productive, workable land. The updated modular home features 3 spacious bedrooms, with a recent addition that was added to make a third bedroom, 2 bathrooms, brand new flooring, and a beautifully renovated kitchen. The massive 42x60 shop is a standout, equipped with 100-amp power, 220v, and a radiant heater, making it ideal for any project or storage needs. An electric gate provides security and convenience. Just 15 minutes from Drayton Valley with paved access the whole way. This property truly offers the best of rural living, all while being just a short drive from local amenities. (id:60626)
RE/MAX Vision Realty
310 - 740 Augusta Drive
Kingston, Ontario
Welcome to Augusta Glen! Unit 310 is a top-floor, 2-bedroom, 2-bath gem with unobstructed views of Bert Meunier Park. At 1,219 sq/ft, this condo features an open-concept design with a warm mocha kitchen, upgraded cabinets, granite countertops, breakfast bar, and stainless steel appliances over $12,500 in kitchen upgrades alone. The bright dining/living area boasts a west-facing window and garden door leading to a private balcony perfect for sunset views. Additional features include a secure storage unit on the same floor, in-unit laundry with storage, a 3-piece bath with an enclosed shower, a large second bedroom, and a primary suite with a walk-in closet and ensuite. Building amenities include a fitness room, security access, and a party room. Walk to shopping, parks, Kingston Transit stops to take you anywhere, and more. Schedule your viewing today! (id:60626)
RE/MAX Rise Executives
285 Alder Avenue
Kamloops, British Columbia
Super cute, 2 bedroom 1 bathroom North Shore home, close to the Rivers Trail and great river views. The rancher style home boast a full basement with a spacious laundry and exercise room. Home offers a 2 car garage with updated epoxy flooring and additional workshop off the garage. Private fully fenced yard and covered patio area with lane access, loads of additional parking, great prospects for a carriage house or lane way house with city approval. 2 generously sized bedrooms on the main floor with a nice 4 piece bathroom, a warm and inviting living room with an electric fireplace and galley style kitchen with shaker cabinets and area for dining room table. Some of the other features are, High efficiency furnace, underground sprinklers, xeriscape front law and easy access to transportation, schools, recreation and shopping. Great starter home in the heart of the North Shore. (id:60626)
Royal LePage Westwin Realty
2171 Van Horne Drive Unit# 101
Kamloops, British Columbia
Designed for comfort and connection, this ground-floor 1-bedroom suite offers the ideal blend of private living and community spirit. Enjoy quartz counters, soft-close cabinetry, heated tile in the bathroom, and engineered hardwood throughout. The walk-through closet, electric fireplace, and built-in A/C make everyday living feel upscale and easy. Step onto your private patio or head out to enjoy the onsite community garden, meeting rooms, and walkable surroundings. Perfect for those looking to simplify without sacrificing quality or lifestyle. Expected possession August 2025. Appointments required for viewings, contact Listing Agent for available times. (id:60626)
RE/MAX Alpine Resort Realty Corp.
8 Erie View Road
Leamington, Ontario
BEAUTIFULLY MAINTAINED RANCH STYLE HOME, LOCATED ON A CUL DE SAC IN A GREAT FAMILY NEIGHBOURHOOD. THIS FULL BRICK HOME FEATURES 3 BEDS AND 2 BATHS, EAT-IN KITCHEN WITH GRANITE COUNTERTOPS AND LOTS OF CUPBOARD SPACE. LAUNDRY ROOM CONVENIENTLY LOCATED ON MAIN FLOOR. LARGE FAMILY ROOM WITH WOOD BURNING FIREPLACE OPENS UP TO A GLASS ENCLOSED SUNROOM OVERLOOKING THE BACKYARD. LOWER LEVEL IS PARTIALLY FINISHED, READY FOR CUSTOMIZATION TO SUIT YOUR NEEDS. FENCED IN YARD INCLUDES NON-FUNCTIONAL EMPTY POOL. THAT PRESENTS AN OPPORTUNITY FOR REMOVAL OR REDESIGN, DEPENDING ON YOUR VISION FOR THE OUTDOOR SPACE. ONE CAR GARAGE WITH PAVED DRIVE. NEW FURNACE 2023. ALL SHOPPING AND AMENITIES CLOSE BY. (id:60626)
Royal LePage Binder Real Estate
2 Heath Drive
Trent Hills, Ontario
This charming 3 bedroom, 1-bathroom country home offers a perfect blend of rustic charm and modern convenience. Nestled on a spacious lot surrounded by serene landscapes, this residence features a bright and airy living room, ideal for family gatherings or quiet evenings. The well-appointed kitchen boasts ample counter space and modern appliances, making meal preparation a delight. Each of the three large bedrooms provides comfortable living spaces, perfect for rest and relaxation. The outdoor area invites you to enjoy the beauty of nature, with plenty of room for gardening or entertaining, the property also offers a detached workshop, Hot tub, and new steel roof!! Located in a peaceful community, this home is a wonderful opportunity for those seeking a tranquil lifestyle while still being close to local amenities. Don't miss the chance to make this country retreat your own! (id:60626)
Coldwell Banker - R.m.r. Real Estate
420 Raymond Avenue
Orillia, Ontario
Take a look at this bungalow located in a quiet neighbourhood close to Schools, Tudhope Park, Lake Couchiching and quick access to the Highway. This 3 +1 Bedroom has large foyer, nice size bedrooms, updated 4 piece bath, large kitchen and main floor laundry. The 18"x 22" detached garage could be the perfect man cave or workshop. The deck is private and perfect for entertaining and relaxing. There are two outside entrances that lead into the Laundry Room. With access to the lower level, this makes it the perfect opportunity to turn the lower level into a Rental. There is a kitchen in place, a roughed-in bathroom, and the walls are started for bedrooms / living space. The lower level just needs a little work to make it your own. (id:60626)
Century 21 Lakeside Cove Realty Ltd.
4200 Lakeshore Drive Unit# 320
Osoyoos, British Columbia
Experience Penthouse Living in the Heart of Wine Country! Welcome to your very own top-floor retreat at Walnut Beach Resort — one of the most sought-after destinations in Osoyoos. This spacious and beautifully appointed Penthouse Suite offers nearly 1,400 sq.ft. of luxury, complete with two primary bedrooms, each with its own full ensuite, offering comfort and privacy for you and your guests. Enjoy breathtaking panoramic views of Osoyoos Lake from your private deck — the perfect setting for morning coffee or sunset wine with friends. The open-concept layout seamlessly connects the island kitchen to the large dining and living area, making it ideal for entertaining. Resort-style amenities include a year-round outdoor pool, multiple hot tubs, a private beach with dock access, fitness centre, and more. Plus, take advantage of the rental pool program — allowing you to generate income when you're not using the unit, all managed by the on-site hotel team for hassle-free ownership. Located just steps from the lake and minutes to award-winning wineries, golf courses, cycling trails, skiing, and fantastic dining, this is your chance to own a premier vacation home in the South Okanagan. All measurements are approximate and should be verified if important. (id:60626)
RE/MAX Realty Solutions
B407 1102 Esquimalt Rd
Esquimalt, British Columbia
Move in this year to this southwest facing 1 bedroom corner unit where natural light floods through! Located in the back Bellus building, this is an interior courtyard and Lampson facing unit perched up on the 4th floor inclusive of parking and storage. Finished in our popular Caligo colour scheme mixing neutral & modern tones with quartz countertops, large eat-in island, and black stainless KitchenAid appliance package. Brought to you by award winning GT Mann Contracting and superior design by Spaciz Design. The grand glass lobby welcomes residents to enjoy the state of the art gym, atrium, and courtyard. Located in the heart of Esquimalt Village, The Proxima is perfectly positioned for a life full of adventure, experiences, & amenities w/ Saxe Point Park, local breweries, Esquimalt Market, shopping, & the Archie Browning Sports Centre just a stone’s throw away. (id:60626)
Coldwell Banker Oceanside Real Estate
73 Rembrandt Boulevard
Paradise, Newfoundland & Labrador
Looking for a large 2 apartment home with nice curb appeal in Paradise? 73 Rembrandt Blvd is now under construction by Blueprint Homes. This is a fantastic house plan for anyone needing lots of space plus the bonus of a large 1 bedroom apartment. There is an open concept floor plan with 3 bedrooms on the main & 2 full washrooms, the primary bedroom features a walk-in closet, a large ensuite with a tub/ shower combo and overlooks the back. The bright kitchen overlooks the yard and has an open concept design with a generous sized sit up island and a huge living room on the front of the house. Downstairs is a large family room, laundry room and the oversized in-house garage. There is a beautiful 1 bedroom apartment with a kitchen, dining area, laundry, large bedroom with a closet plus a linen closet. This is a new and growing area of Paradise with many amenities close by - such as the flat walking trail around Adam's Pond, shopping, schools and so much more. This home is under construction and slated to be completed by September. Generous allowances and beautiful trim work along with a 10x12 patio on the back - complete this home. (id:60626)
Royal LePage Atlantic Homestead
502 - 4040 Mountain Street
Lincoln, Ontario
Introducing the Esprit model, a stunning 3-bedroom, 2.5-bathroom home located in the sought-after Losani Homes Benchmark Community. With 1,205 sq. ft. of thoughtfully designed living space, this 3-storey townhome offers a bright, open-concept layout thats perfect for modern living. With 9' ceilings on the ground and main levels, 8' ceilings on the second level, and sleek finishes throughout, this home seamlessly combines both style and functionality. A spacious deck extends off the kitchen and living area, providing the perfect space for outdoor dining, relaxing, or entertaining. The ground floor bonus area adds extra flexibility, ideal for a home office, playroom, or additional living space. Home features builder extras including great room pot lights, vinyl flooring throughout, upgraded quartz countertops in kitchen and bathrooms. Expertly designed and crafted, this home is steps to neighbourhood amenities including schools, parks, trails, and wineries. (id:60626)
Right At Home Realty
10 - 101 Swales Avenue
Strathroy-Caradoc, Ontario
DEVELOPMENT NOW OVER 95% SOLD!! ONLY 2 UNITS REMAIN! Quick closing units available!! Werrington Homes is excited to announce the launch of their newest project Carroll Creek in the family-friendly town of Strathroy. The project consists of 40 two-storey contemporary townhomes priced from $579,900. The end units known as "The Waterlily" ($579,900) offer 1982 sq ft above grade. You will find 3 bedrooms, 2.5 bathrooms, second floor laundry & a single car garage. The basements have the option of being finished by the builder to include an additional BEDROOM, REC ROOM & FULL BATH! As standard, each home will be built with brick, hardboard and vinyl exteriors, 9 ft ceilings on the main & raised ceilings in the lower, luxury vinyl plank flooring, quartz counters, paver stone drive and walkways, ample pot lights, tremendous storage space & a 4-piece master ensuite complete with tile & glass shower & double sinks! Carroll Creek is conveniently located in the South West side of Strathroy, directly across from Mary Wright Public School & countless amenities all within walking distance! Great restaurants, Canadian Tire, Wal-Mart, LCBO, parks, West Middlesex Memorial Centre are all just a stone's throw away! Low monthly fee ($80 approx.) to cover common elements of the development (green space, snow removal on the private road, etc). This listing represents the base price of "The Waterlily" end unit plan. Photos shown are of the model home with the optional finished basement. Virtual staging used in some images. (id:60626)
Royal LePage Triland Realty
4 - 165 Egan Avenue
St. Marys, Ontario
Welcome to this newly constructed 4-bedroom vacant land condo, perfectly designed for family living in the heart of a charming and picturesque town. Just a short walk to downtown and conveniently close to local schools, this home offers both comfort and convenience in a sought-after location.The spacious layout features a bright and airy main floor with luxury vinyl plank flooring and a modern kitchen complete with sleek quartz countertops and a convenient pantry ideal for everyday living and entertaining. Upstairs, the primary suite boasts a private 3-piece ensuite and a generous walk-in closet. A stylish 5-piece main bath with a double vanity serves the additional bedrooms, and the upper-level laundry closet adds everyday ease.Plush carpeting on the second floor enhances comfort, while durable vinyl plank in the bathrooms ensures easy maintenance. The exterior driveway is still to be completed, but will soon be finished with asphalt.As a vacant land condo, this property offers the freedom to enjoy outdoor space including the ability to garden, landscape, and even install fencing, unlike traditional condominium arrangements. Some photos have been virtually staged to help you envision the full potential of the space.Whether you're upsizing, looking for more room to grow, or seeking a low-maintenance home in a walkable neighbourhood, this 4-bedroom gem is a fantastic opportunity. (id:60626)
Coldwell Banker Homefield Legacy Realty
303 Fundy Wy
Cold Lake, Alberta
Modern home built by Kelly's Signature Homes Ltd, with a triple heated garage, located in Cold Lake North - close to Kinosoo Beach, the hospital, and walking trails! The yard will be fully landscaped and fenced. The property also backs onto a brand new walking trail! As you open the front door you are greeted with a good size entry with access to the garage and then a few steps up to the great room with 10ft ceilings and consisting of a living/dining/kitchen. The kitchen has modern custom cabinets with quartz countertops, and a good size island with a $4000 appliance credit. Also on this floor are two bedrooms and the main bathroom. Up a few steps and you are in the large primary bedroom with 2 walk in closets, and FULL ensuite with tiled shower & separate tub. Flooring throughout is a combination of tile & vinyl plank, and the fully finished basement will have in-slab heat and consist of a big family room, 2 more bedrooms and a full bathroom. (id:60626)
Royal LePage Northern Lights Realty
1602 - 3380 Eglinton Avenue E
Toronto, Ontario
Welcome to this beautifully maintained and thoughtfully updated unit featuring a highly functional and efficient layout that maximizes both space and comfort. Enjoy abundant natural light throughout the day thanks to the expansive west-facing windows that provide breathtaking views and a warm, inviting atmosphere. Located in a highly convenient neighborhood, just steps away from all essential amenities. You'll have quick and easy access to TTC transit, including nearby subway stations, as well as excellent schools, places of worship including churches and mosques, and various shopping and dining options. Don't miss the opportunity to live in this fantastic Condo that truly checks all the boxes for comfort, location, and lifestyle. (id:60626)
RE/MAX Gold Realty Inc.
612 2nd Street E
Maidstone, Saskatchewan
Step into timeless elegance with this meticulously crafted 2400 sq ft bungalow, built in 2006 and nestled on a quiet cul-de-sac. Positioned on two spacious lots and backing onto an open field, this home offers both privacy and scenic views. Upon entry, you're greeted by a covered foyer leading into an expansive, light-filled living area. The oversized living room is the perfect gathering space, complete with a cozy gas fireplace and a striking spiral staircase that descends to the entertainment-rich lower level. At the heart of the home lies a chef’s dream—an oak kitchen with a massive center island, double wall oven, countertop range, and a large walk-in pantry. The main floor also boasts three generous bedrooms, a dedicated office, and 2.5 well-appointed bathrooms for optimal convenience. The fully developed basement is designed with entertaining in mind. It features a 38x39 family room, two additional bedrooms, a full bath, and an expansive bar area ideal for hosting friends and family. The attached 24x36 heated double garage is a standout feature, offering epoxy floors, in-floor heating, a mudroom, and plenty of storage space—including room for all your hockey gear. Additional highlights include geothermal heating and cooling with a backup system, and in-floor heating in the garage, basement, and all tiled areas upstairs for year-round comfort. Practicality meets luxury with an extra utility/laundry room off the kitchen and a beautifully landscaped backyard oasis. Enjoy evenings around the custom firepit, cultivate your green thumb in the large garden, or store tools in the included shed. RV parking is available on the west side of the lot—perfect for adventurers. This home is move-in ready with all appliances and wall-mounted TVs included. While the reverse osmosis system and water softener are currently disconnected, the property benefits from Maidstone’s new water system. This exceptional bungalow blends spacious design, modern amenities, and luxurious comfor t—an absolute must-see. (id:60626)
Century 21 Drive
155 Berwick Street
Woodstock, Ontario
Welcome to This Beautiful Detached Bungalow on a Premium Corner Lot!This charming home offers the perfect blend of comfort, style, and opportunity. Step into a bright, open-concept main floor featuring a modern kitchen that flows seamlessly into the spacious living and dining areasideal for both everyday living and entertaining. The main floor boasts three generously sized bedrooms, all freshly painted in 2025.Enjoy peace of mind with a brand-new roof (2025) featuring a 25-year warranty and a recently updated fridge (2024). The fully finished basement offers a large recreation room, additional full washroom, and convenient laundry area, along with a separate entranceperfect for an in-law suite or future basement apartment.Situated directly across from a beautiful park and just steps to Winchester Street School, this property is nestled in a highly desirable, family-friendly neighborhood. The expansive corner lot provides exceptional potential for a garden suite (ARDU) or backyard housea rare opportunity for future expansion or rental income.Dont miss your chance to own this versatile and well-maintained home with endless possibilities! (id:60626)
Keller Williams Home Group Realty
959 Traeger Manor
Saskatoon, Saskatchewan
Welcome to "The Holdenberg" - *LEGAL SUITE OPTION* Ehrenburg home offers open concept layout on main floor, with upgraded Hydro Plank flooring - water resistant product that runs throughout the main floor and eliminates any transition strips, creating a cleaner flow. Electric fireplace in living room. Kitchen has quartz countertop, tile backsplash, very large eat up island, plenty of cabinets. Upstairs, you will find a BONUS room and 3 spacious bedrooms. The master bedroom has a walk in closet and a large en suite bathroom with double sinks. Double car garage with direct entry into the house. Basement is open for future development, with a side door for a possible legal basement suite. Home will be completed with front landscaping, front underground sprinklers and a concrete driveway!his home also includes a heat recovery ventilation system, triple pane windows, and high efficient furnace, Central vac roughed in. Basement perimeter walls are framed, installed and polyed. Double attached garage with concrete driveway. PST & GST included in purchase price with rebate to builder. Saskatchewan New Home Warranty. Call your REALTOR® for more details! (NOTE - pictures are of a previous build - same model, but different finishing colors) Amenities and pathways and parks near by.. (id:60626)
RE/MAX Saskatoon
1151 Lancaster Street
London East, Ontario
MOVE IN READY 3+2 BEDROOMS PLUS 2 BATHS, LOCATED IN THIS PRIME LOCATION OF EAST LONDON, THIS HOME OFFERS 3 LEVEL SIDE SPLIT, SPACIOUS BRIGHT LIVING ROOM, KITCHEN, FLOORING, ROOF AND MOST WINDOWS ARE 5 YEARS OLD. OWNED FURNACE AND AIRCON (2023). LOWER LEVEL HAS 2ND KITCHEN, BIG WINDOWS, AND THIS IS A GREAT INVESTMENT PROPPERTY AS IT HAS SIDE ENTRANCE FOR A POTENTIAL RENTAL INCOME. FIRE INSPECTION PASSED LAST JANUARY 2025. 7 CARS CAN PARK IN THE DRIVEWAY, MINUTE DRIVE TO FANSHAWE COLLEGE, PUBLIC TRANSIT, SHOPPING AND ACCESS TO HIGHWAY. (id:60626)
Century 21 Miller Real Estate Ltd.
13 Murphy Close
Blackfalds, Alberta
Welcome to 13 Murphy Close, a 1890 sqft 2-story home built by Manhani Builders in the neighbourhood of McKay Ranch, Blackfalds. Carefully crafted for comfort living, it boasts a desirable location near trails and parks. The spacious layout, and thoughtful design elements create a stylish living experience. Highlights include a walkthrough pantry, 2nd floor laundry, huge bonus living room, upgraded carpeting, vinyl flooring, and large windows that fill the home with natural light. The kitchen features a mix of painted and stained maple cabinets, quartz countertops, and upgraded stainless steel appliance package. The master bedroom offers privacy with a walk-in closet, ensuite and optional access to the laundry. The 24x24 garage accommodates two vehicles comfortably, and the exterior blends vinyl, stone, window trims, and wood grain paneling. Enjoy outdoor spaces with a composite front porch and a 12'x14' treated wood back deck. Additional features include roughed-in garage heater, roughed-in floor heating, and potential for future basement development. A high-efficiency furnace and HRV System which ensures clean air and comfortable temperature throughout the home. Interior is completed and it is ready for possession. Welcome to 13 Murphy Close, where comfortable living meets modern charm. (id:60626)
Coldwell Banker Ontrack Realty

