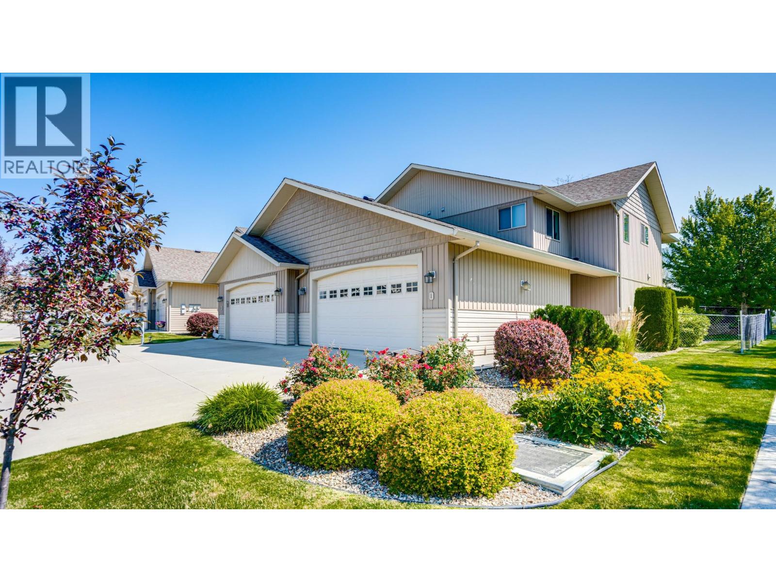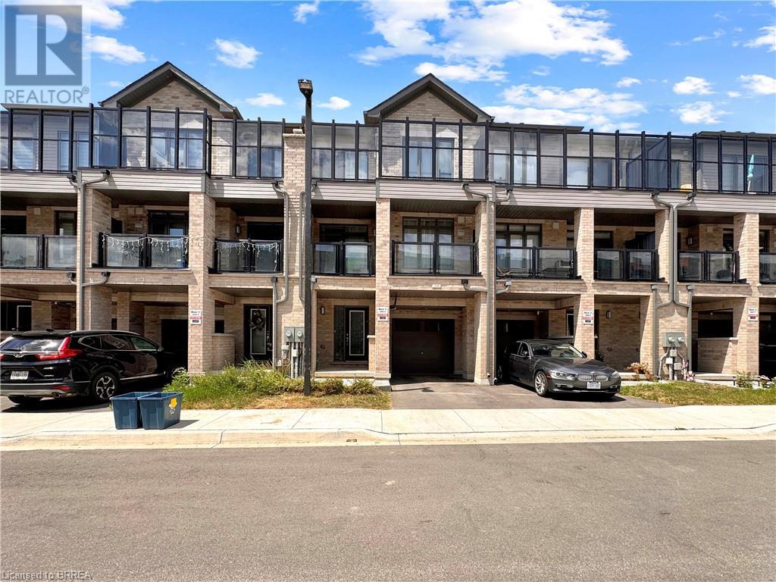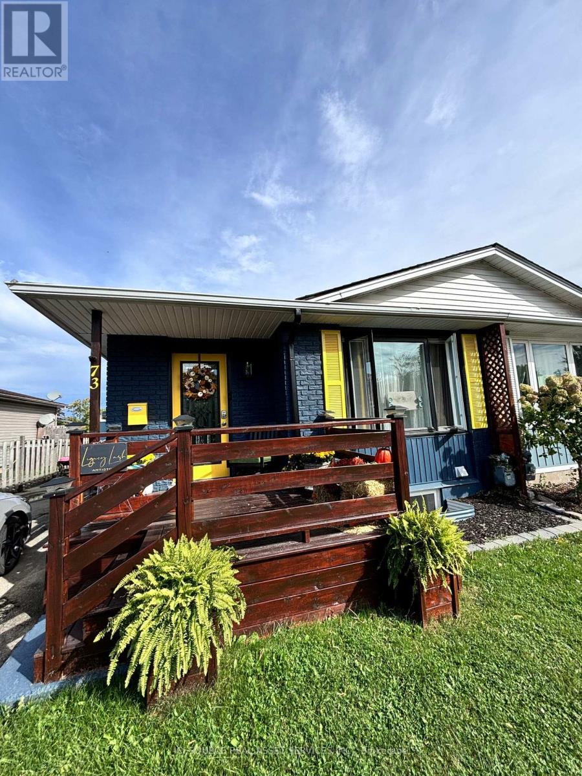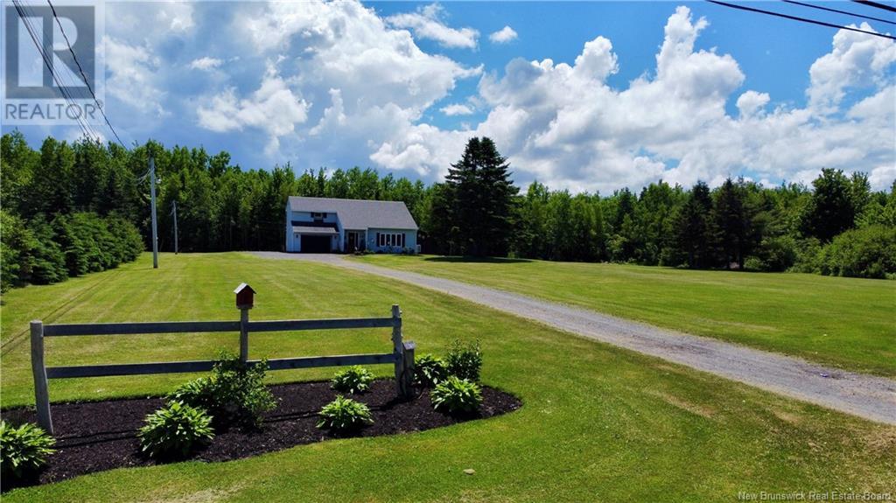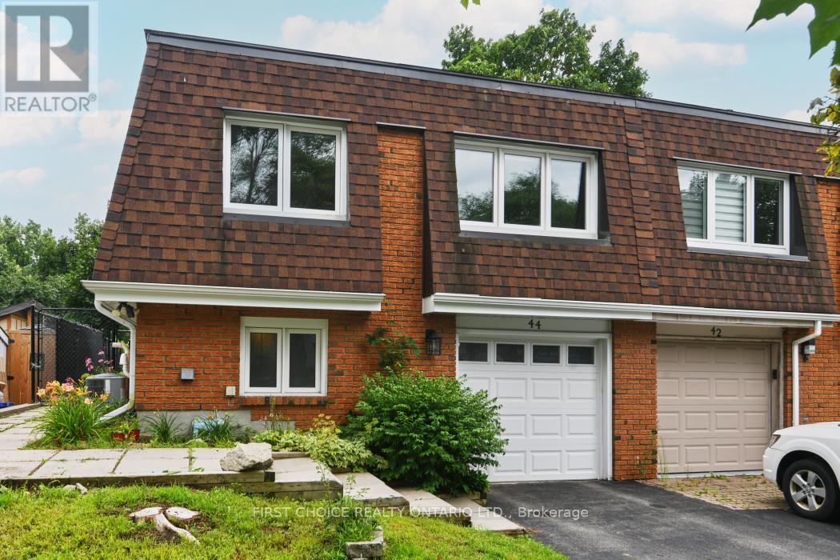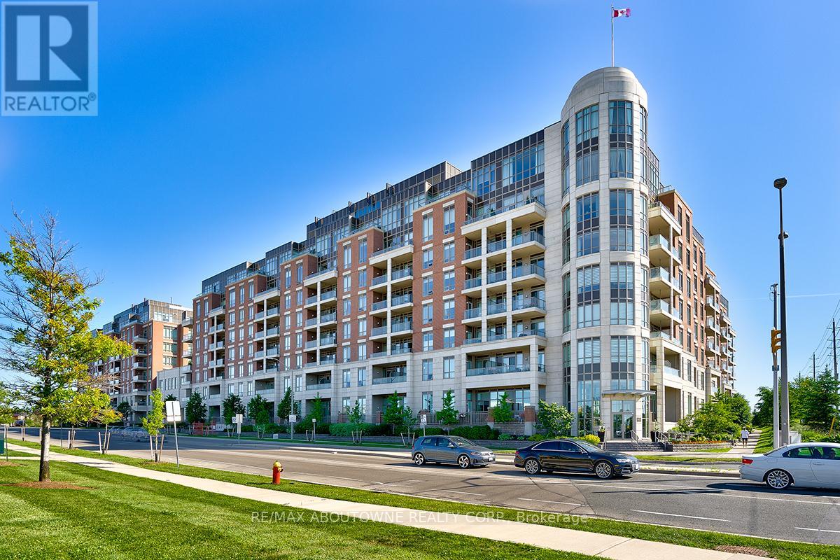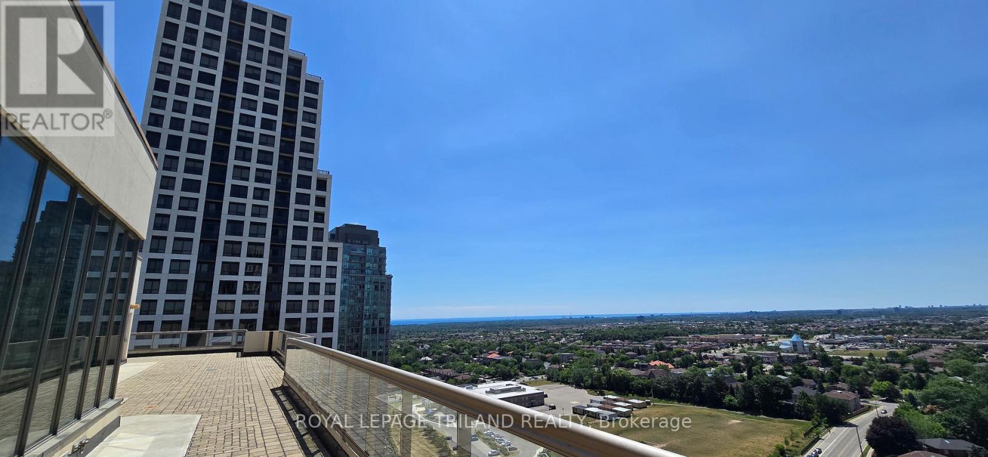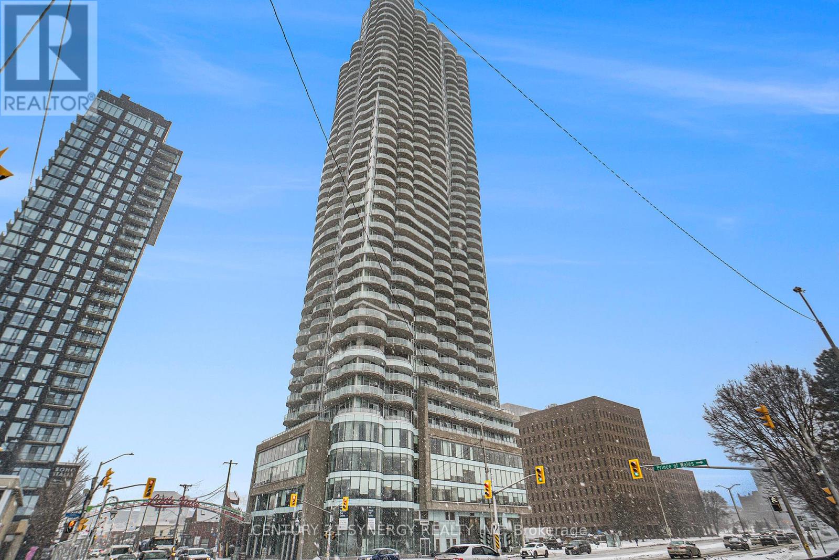414 5415 Brydon Crescent
Langley, British Columbia
This stunning top-floor penthouse offers modern living in a peaceful setting. Built in 2021, it features elevated ceilings, an open layout, quartz countertops, a spacious middle island, and sleek stainless steel appliances. Enjoy a private balcony backing onto greenery, plus access to a kids' playground, BBQ station, and dog washing station. 1 parking stall included. Don't miss out-book your private viewing today! (id:60626)
Exp Realty Of Canada
8509 Sloane Cr Nw
Edmonton, Alberta
Back on the market, freshly painted in modern light tones, this home feels bright, inviting & truly move-in ready. Backing onto Terwillegar Park, this 4 bedroom plus den, 3.5 bathroom home offers spacious living with a fully finished basement. The open-concept main floor features a living room & dining area with stunning park views year-round. The kitchen is equipped with ample cabinetry & a pantry, while the main floor laundry adds everyday convenience. Upstairs, a generous bonus room is perfect for relaxing or family time, alongside a large primary bedroom with ensuite & two additional well-sized bedrooms with a full bath. The finished basement includes a kitchenette, one bedroom & a den—ideal for a home gym, office, or private living space. The expansive backyard opens directly to the splash park & the heart of Terwillegar Towne, an ideal setting for kids to safely play with neighbors. Walk to Remedy Café, Freson Bros, excellent schools, scenic parks, trails & the Rec Centre. Included snow blower! (id:60626)
RE/MAX Elite
2751 15 Avenue Ne Unit# 2 Lot# 2
Salmon Arm, British Columbia
Welcome to relaxed, low-maintenance living in this beautifully maintained 3-bedroom, 3-bathroom townhouse, ideally situated in a sought-after uptown neighborhood close to shopping, schools, recreation centres, and scenic walking trails. The main floor features a bright kitchen with stainless steel appliances, gas range, eat-in area, and tile flooring. The cozy living room offers a gas fireplace and warm hardwood floors, while the separate dining area opens to a covered outdoor sitting space—perfect for morning coffee or evening unwinding. The spacious primary bedroom includes a full ensuite for added comfort. With a landscaped setting, smart layout, and pet-friendly strata, this home is ideal for those seeking a convenient, comfortable lifestyle. (id:60626)
Coldwell Banker Executives Realty
585 Colborne Street Unit# 1105
Brantford, Ontario
Welcome to this beautifully designed 3-bedroom, 2.5-bath end-unit FREEHOLD townhome, just 2 years new and thoughtfully upgraded throughout. From the moment you step inside, you’ll appreciate the warm, open-concept layout, featuring stylish new flooring, elegant hardwood stairs, and a chef-inspired kitchen with quartz countertops, stainless steel appliances, and plenty of space for cooking and entertaining. The bright breakfast area walks out to a private balcony—perfect for morning coffee or evening relaxation. Upstairs, the spacious primary suite offers a serene retreat with a 4-piece ensuite, double closets, and its own private balcony. With parking for two (garage + driveway) and a convenient ground-level entrance, this home is as functional as it is beautiful. Located in a family-friendly neighbourhood close to parks, schools, shopping, transit, and with easy access to major highways, this move-in-ready gem delivers the perfect blend of comfort, convenience, and contemporary style. (id:60626)
Real Broker Ontario Ltd
73 Marc Boulevard
Welland, Ontario
Lots of value in the unique property with in law potential or income property, this is two homes in one! No rear neighbors, fully fenced large backyard and firepit, gazebo swing and plenty of storage with two sheds. Enjoy a soak int the hot tub located off the private deck off the master bedroom. Three bedrooms upstairs with a lovely bathroom, fog proof mirror and rainfall faucets, and a gas fireplace under the living room mantel. The fully separate basement apartment is fully renovated, including full warranty on the wash, dryer, fridge, stove. Perfect for students or in law options, large open concept floorplan great for entertaining. Raised ceilings with multiple pot lights and large windows makes this unit feel like above ground. Two bedrooms with large walk in closet and one bathroom. Enjoy the brand new roof less than 2 years old. Great property, wont last long. *For Additional Property Details Click The Brochure Icon Below* (id:60626)
Ici Source Real Asset Services Inc.
142 Fiddick Road
Brighton, Ontario
Welcome to 142 Fiddick Rd, Brighton, Ontario - in the middle of Apple Country. This fine 1 acre wooded property is located in the hills of Northumberland County and is situated on one of the finest streets in the area. Fiddick Road stretches North from Hwy 2 to Little Lake Rd and is approximately 1.5 miles from lake Ontario beaches and water activities. The road is dotted with large country property lots, small farms, family oriented homes, and private estate lots. Only 1.5 hour drive from Toronto and close to HWY 401. The home was built in 1992 and features 3 spacious bedrooms, 2 full bathrooms, an eat-in kitchen, dining room and living room with walk-out to an elevated deck and backyard and a finished above ground walk-out basement with great recreation area. It has a wonderful 1 acre lot that is well landscaped around the home and also very wooded on the back half - great for making walking trails and creating your own secluded resting spots. The driveway is paved and allows for multiple cars and even a 3-point turn around feature. It's a great opportunity to own a wonderful home on a great street in the country. The Bustling Town of Brighton is a short drive East along Hwy 2 which is lined with small farming retail markets. It has grocery stores, shopping, pharmacies, medical centres, banks, parks, retirement homes, and even a new art gallery. Brighton is the gateway to the Prince Edward County wine region too. The area offers many year round activities including a fantastic provincial park offering camping and biking at Presqu'ile Provincial Park. Restaurants and the Brighton Marina are close too. If you have considered a move to the country this could be the perfect home for you and your family. Act fast! (id:60626)
Royal LePage Terrequity Realty
110 Valley Ranch Road
Irishtown, New Brunswick
Welcome to 110 Valley Ranch Road, Irishtown, New Brunswick Nestled on over 2 acres of beautifully landscaped property, this impressive 3-bedroom, 2.5-bathroom home offers the perfect balance of privacy, comfort, and conveniencelocated just five minutes from Costco and close to schools and all major amenities. Designed with family living and entertaining in mind, the outdoor space features a resort-style setting complete with an above-ground pool, oversized patio, and a covered gazeboideal for hosting gatherings or relaxing in your own private retreat. The main level boasts a spacious eat-in kitchen equipped with modern stainless steel appliances, and a bright, inviting living room with cathedral ceilings and a mini-split heat pump for year-round comfort. An attached garage provides added convenience and storage. The lower level offers a generously sized family room with its own mini-split system, making it a perfect space for movie nights, playrooms, or a home office. Upstairs, the primary bedroom includes a 3-piece ensuite, while two additional bedrooms and a full 4-piece bathroom complete the upper floor. Whether youre looking for room to grow or space to entertain, this property offers it all. Dont miss this exceptional opportunityschedule your private viewing today. (id:60626)
RE/MAX Quality Real Estate Inc.
44 Oberon Street
Ottawa, Ontario
First time buyers and investors take note! Updated 4 bedroom 1.5 bathroom home with large fenced back yard & single garage! Walk into the bright foyer/landing with closet and high ceilings and only a few steps to the with a main floor featuring: updated kitchen with white cabinets, good sized island, loads of counter space, upgraded appliances and porcelain sink, large open living/dining space, full bathroom. The large bright windows let natural light in throughout each level, also offering new flooring throughout main level! The primary bedroom fits a king sized bed with large closet, 2nd bedroom is a good size room with storage space. Take only a few steps down from the entry landing to the lower level that features large windows in the 2 large bedrooms...looking into the back yard, large powder room, storage closet and oversized utility room with laundry and loads of extra storage. The 1 car garage offers enough space and height for a full sized vehicle and space for storage with inside entry to the lower level. The bright and airy space will not disappoint. This turn-key home is walking distance to grocery, restaurants and walking paths and public transit! No condo fees!. Vacant ...easy to show. Quick Closing possible. (id:60626)
First Choice Realty Ontario Ltd.
3494 Dominion Road N
Fort Erie, Ontario
Fantastic Location! Just steps away from the charming and vibrant Downtown Ridgeway, known for its boutique shops, restaurants, and more. This raised bungalow offers 3 bedrooms, 2 bathrooms, and a bright eat-in kitchen with a walkout to the back deck perfect for enjoying views of the expansive backyard that backs onto green space. The finished lower level includes a spacious rec room with a cozy gas fireplace, a laundry room, storage area, office, and a 3-piece bathroom. The property also features ample parking and an attached 1-car garage. Conveniently located near the Friendship Trail, parks, schools, beaches, and all local amenities. Just a 15-minute drive to the QEW, with easy access to Niagara Falls and the U.S. border. Book your private showing today! (id:60626)
Royal LePage NRC Realty
208 5486 199a Street
Langley, British Columbia
This stunning 2 BEDROOM + 1 DEN + 2 FULL BATH condo in the heart of Langley offers a spacious, open-concept floor plan with nine-foot ceilings that let in plenty of natural light. The primary bedroom features a walk-in closet. The sleek and MODERN DESIGN is complemented by high-quality STAINLESS STEEL appliances. Soundproof walls and elevated ceilings ensure privacy and tranquility. You'll also find high-end laminate flooring and tile. Plus, IN-SUITE LAUNDRY. The on-demand hot water system ensures you'll never run out of hot water, with no tank to replace. Building has a YOGA and EXERCISE room, MEETING AND STUDY room and LOUNGE. Plenty of VISITOR and Street parking for easy access. Hurry! It Won't Last Long. (id:60626)
Century 21 Coastal Realty Ltd.
13 Hickory Grove
Belleville, Ontario
OPEN HOUSE | Saturday August 2nd from 1:00pm to 2:30pm. Welcome to 13 Hickory Grove-nestled in one of Belleville's most desirable east-end neighborhood, this 3-bedroom, 2-bathroom bungalow is bursting with potential. Located in a quiet, family-friendly community close to great schools, beautiful parks, and all the convenience of town, it's the perfect place to put down roots. Proudly owned by the same family since it was built, this home features a spacious foyer, double car garage, and a beautifully landscaped yard complete with an in-ground sprinkler system. The bright and open basement includes large windows and a rough-in bathroom, offering a blank canvas for your dream rec room, guest suite, or teen retreat. The furnace was updated in 2020, and while some cosmetic updates would truly make it shine, the home is priced to reflect the opportunity. Don't miss your chance to build your forever home in a truly unbeatable location. (id:60626)
Royal LePage Proalliance Realty
30060 West Bothwell Road
Chatham-Kent, Ontario
Explore this captivating escape, where expansive rural views meet modern comforts. You can feel the love here, sprawled across over 4 acres, it's a haven for hobby farmers and enthusiasts seeking self-sufficiency or a break from city life. This home offers both tranquility and convenience. Tall, elegant trees frame the property, adding a rustic touch to the serene landscape. Recent upgrades include a state-of-the-art UV+ water filtration system to ensure quality living.Meander through your private orchard, soon to be flourishing with fruit trees, or simply enjoy the open space and watch the seasons change. With zoning for RR, the possibilities for use are broad and flexible for your creative pursuits.Whether you're looking to cultivate a personal retreat or an active hobby farm, this property combines the best of country living with the comforts of modern amenities. Less than 17 minutes to the 401. Book your showing today! (id:60626)
Exit Realty Community
714 - 2480 Prince Michael Drive
Oakville, Ontario
Welcome to the Emporium, the premier condominium address in Joshua Creek. An elegant 8-storey condominium residence on a beautifully landscaped 6-acre site in east Oakville. Boutique style lobby with contemporary feel and 24-hour concierge. Excellent amenities include heated pool, whirlpool, fitness and aerobic studio, media room and more. Carefully selected finishes include hardwood, quartz, porcelain tile, upgraded cabinetry and stainless steel appliances. 10' ceilings. Underground parking (1 spot) and storage locker. Bright, open floor plan features 705 square feet plus 62 square foot balcony. Open balcony with northern view. Easy access to the QEW, 403, 407 and GO Transit. Convenient shopping and local restaurants are only a short stroll away, with major shopping centres close by. (id:60626)
RE/MAX Aboutowne Realty Corp.
2210 - 36 Elm Dr W Drive
Mississauga, Ontario
*Modern Living in the Heart of Mississauga!* Welcome to this stunning *2-bedroom, 2-bathroom 697 Sqft condo* in the vibrant *Square One* neighbourhood. This sleek and stylish unit offers *smart space utilization, featuring an **open-concept layout, a **modern kitchen with quartz countertops and stainless steel appliances, and a **versatile centre island* perfect for dining and entertaining. Enjoy breathtaking city views from your *private balcony, **primary bedroom boasts an ensuite for added privacy. The building offers **exceptional amenities, including a **fitness centre party room, and concierge service*. ***pictures are digitally staged *** (id:60626)
Ipro Realty Ltd.
703w - 27 Bathurst Street
Toronto, Ontario
1 Bedroom + Den 608 Sq Ft Incl 49 Sq Ft Balcony At Minto Westside. Open Concept Kitchen and Living With Step Out To Balcony With Obstructed South View, B/I SS Appliances, Ensuite Laundry, Visitor parking. Access To TTC, Street Cars, Shopping & Entertainment, Waterfront, Historic Fort York, Stackt Market, Library, CN Tower, Short Walk To Rogers Centre, Farmboy In Building. Enjoy The Urban Lifestyle Of Fashion District. 99 Walk Score, 96 Transit Score, 95 Bike Score. Includes One locker. Landscaped Courtyard, With Fireplace, Lounge, Bar, Poolside Seating. (id:60626)
Ipro Realty Ltd.
711 - 55 Elm Drive W
Mississauga, Ontario
Welcome to Unit 711 at 55 Elm Drive West Where Space Meets City Living. Step into this beautifully updated 2+1-bedroom, 2-bathroom condo offering 1,260 sq. ft. of stylish, finished living space in the heart of Mississauga's City Centre. Located in a secure, gated community, this bright and spacious unit boasts city views and a layout that combines comfort with functionality. Perfectly positioned just minutes from Square One Shopping Centre, this location offers unmatched convenience with close proximity to shopping, dining, transit, and easy access to Highway 403. Enjoy nearby parks and green spaces ideal for those who appreciate outdoor living in an urban setting. Unit 711 includes two parking spots, a rare and valuable feature that adds everyday convenience. The building offers top-tier amenities, including 24-hour security, visitor parking, an indoor pool, gym, party room, and more making it the perfect place to relax or entertain. Bonus: Your monthly maintenance fee includes hydro, water, heating, air conditioning, and cable TV truly hassle-free living. Don't miss your chance to own this spacious and well-appointed condo in one of Mississauga's most desirable communities! (id:60626)
Royal LePage Triland Realty
504 - 699 Aberdeen Boulevard
Midland, Ontario
RARE TO FIND 1 BDRM,1 BATH,1 PARKING,1 LOCKER - IN THIS PRESTIGIOUS TIFFIN PIER CONDO LOCATED ON THE SHORE OF GEORGIAN BAY. 801 SQ F APARTMENT PLUS LARGE BALCONY FACING THE MARINA AND LAKE FEATURES KITCHEN WITH S/S APPLIANCES,GRANITE COUNTER TOPS,BREAKFAST BAR.ENGINEERED HARDWOOD FLOOR IN LIVING/DINING, BEDROOM,FLOOR TO CEILINGG WINDOWS WITH SLIDING DOORS W/O TO SPACIOUS BALCONY.BATH OFFERS HEATED FLOOR,JACUZZI,W/I SHOWER, STORAGE WITH B\\I SHELVES,CLOSET WITH WASHER AND DRUYER. (id:60626)
International Realty Firm
41 Legacy Gate Se
Calgary, Alberta
Welcome to this wonderful semi-detached home in the vibrant and amenity-rich community of Legacy. This home impresses from the curb with a tiered flower garden, charming front porch, and double detached garage—offering both style and function. Inside, the main floor is fully open concept, with rich hardwood floors throughout, a spacious living area, and a generous dining space that flows into the heart of the home: a stunning kitchen complete with dark cabinetry, a central island, stainless steel appliances, and a large walk-in pantry. Off the back, step into your sun-soaked southwest-facing backyard featuring a deck, patio area, and mature landscaping—ideal for entertaining. Upstairs, you’ll find a bright loft, two spacious bedrooms—each with its own private ensuite—and convenient upper floor laundry. The fully finished basement offers even more living space with a cozy rec room, electric fireplace, a third bedroom, and 3-piece bathroom. Additional features include central A/C to keep you cool in summer, and a location just steps to scenic walking paths around the pond. Enjoy the convenience of nearby shopping at Township Centre and Legacy Village, plus easy access to Stoney Trail. This home is truly move-in ready—everything is completed, nothing left to do but enjoy! (id:60626)
Greater Property Group
2133 Westbourne Avenue
Ottawa, Ontario
Charming Bungalow in Sought-After Glabar Park! Welcome to this wonderful opportunity to own a detached 3-bedroom bungalow in the highly desirable McKellar Heights/Glabar Park neighborhood! Nestled on a generous 50 x 100 lot, this well-loved, original family home is ready for its next chapter and awaits your personal touch. Step inside to find a bright and spacious open-concept living and dining area - perfect for entertaining or relaxing with family. The main floor features classic hardwood flooring throughout, with durable luxury vinyl in the kitchen for easy maintenance. The kitchen offers potential for a modern update while maintaining its functional layout. Each of the three bedrooms is comfortably sized, offering ample natural light and versatility for growing families or home office needs. The home also includes a full bathroom and a convenient side entrance, adding flexibility and potential for future renovations or an in-law suite. Additional features include a newer oil tank and a solid, mostly original interior with great bones - an excellent canvas for customization. The expansive backyard offers endless possibilities for outdoor enjoyment, gardening, or future expansion. Ideally located close to excellent schools, parks, shopping, and transit, this home presents a rare chance to move into one of Ottawa's most established and family-friendly neighborhoods. Don't miss out on making this charming home your own - book your private viewing today! Some photos have been virtually staged. Home is being "sold as is, where is". (id:60626)
Coldwell Banker First Ottawa Realty
10403 31 Av Nw
Edmonton, Alberta
Welcome to this beautifully upgraded 1,904 sq ft two-story home, situated on a massive pie-shaped lot beside a scenic walking path and green space. With a fully finished basement, this home offers 4 bedrooms and 3.5 bathrooms—perfect for families of all sizes. Enjoy year-round comfort with central A/C, two new furnaces, tankless hot water system, and newer windows throughout. The completely renovated kitchen is a showstopper, featuring quartz countertops, warm-toned cabinetry, stainless steel appliances, a built-in pantry, and abundant storage. California shutters add an elegant touch throughout the home. Step outside to your incredible south-facing backyard oasis a spacious composite deck with privacy walls, stone patio, hot tub, garden, storage shed, and a wide gate for RV parking. The spacious primary suite boasts vaulted ceilings, a large walk-in closet, and a luxurious 4-piece ensuite with a relaxing soaker tub.This meticulously maintained property truly has it all—comfort, style, space, and location (id:60626)
Century 21 All Stars Realty Ltd
704 31 Kings Wharf Place
Dartmouth, Nova Scotia
Located in the high demand Keelson! This beautiful Kings Wharf corner unit condo is on the front of the building with fabulous views of Halifax Ocean Harbour. The seller is only the second owner and it's no wonder. This condo is fabulous with its bright spacious open concept that includes a gas fireplace, floor to ceiling windows, large balcony and easy living condo fees that include heat, a/c, hot and cold water, an underground parking spot plus a storage locker. Gorgeous kitchen with 5 appliances, custom blinds, in-suite laundry, upgraded lighting and more, this large 1 bedroom condo is located in the Downtown Dartmouth waterfront district. The building also includes a guest suite that owners can rent for overnight visitors, a fitness room, a social room and a live-in super. Steps from the Ferry Terminal, shopping, excellent restaurants, great bars and all city activities... location, location, location is a 10/10! Dreaming of a new easy and beautiful lifestyle? Call your agent today! (id:60626)
Red Door Realty
2852 Rae Street
Regina, Saskatchewan
Nestled on a quiet, tree-lined street in the heart of beloved Old Lakeview, this enchanting 4-bedroom, 3-bathroom home blends timeless character with thoughtful updates. Built in 1913, it stands on a foundation that appears solid—an enduring testament to an era when homes were built with sustainability and longevity in mind. From the moment you arrive, the freshly painted exterior of both the house and garage sets a cheerful tone. Step onto the welcoming front porch and into a cozy parlour with a decorative fireplace, then wander into the sunroom—a perfect spot for morning coffee or peaceful reading. Original hardwood floors carry you through to a formal dining room, ideal for hosting, and a spacious, sun-filled kitchen. Here, you’ll find classic ivory shaker-style cabinets, an eat-up counter, and large windows overlooking the serene backyard. The main floor also includes a 3-piece bathroom and a versatile bedroom with brand-new parquet flooring. A bonus room—currently used as a salon—can easily be converted back into a laundry room at the buyer’s request. Upstairs, two lovely bedrooms and a full 4-piece bath await, along with a truly magical master retreat. Tucked among the treetops, it features a walk-in closet and a private 3-piece ensuite—your own personal sanctuary. Downstairs offers a finished recreation room and a thoughtfully designed nook, perfect for a reading corner, hobby space, or play area. The private backyard is a quiet escape, complete with a gazebo, lawn, and low-maintenance landscaping—ideal for lazy afternoons or lively evening gatherings. A single detached garage completes this charming property. Come see why 2852 Rae Street is more than just a house—it’s a place where past and present harmonize beautifully, ready to welcome your next chapter. (id:60626)
Realtyone Real Estate Services Inc.
10 - 374 Front Street
Central Elgin, Ontario
TURN-KEY & PRICED TO SELL! Offering peaceful lake views and serene forest views... it's the best of both worlds living here! Welcome to care-free, Beach Town living! Gorgeous renovated 3 bdrm, 2 full bath unit with beautiful finishes and the best of both lake and forest views! Both levels completely carpet-free with many upgrades as of 2020 including NEW: kitchen quartz countertops incl quartz waterfall; sink, faucet, custom B/I coffee & wine bar with Quartz counter, shelves, and B/I wine fridge; 5 appliances + mini fridge, with a 3pc bathroom completely & beautifully renovated (Nov 2024); upper bath has 4pcs incl a new tub surround. Luxury vinyl plank flooring throughout and on both levels. Comes with newly installed contemporary stairs/railings. Main floor features smooth ceilings (popcorn ceiling removed), with new ceiling fixtures & new door & cabinet hardware along with new patio doors, new upper windows, newly stained front deck & upper back deck and a new Carport as of 2024. Full height basement with a large family room that could easily be finished, and an adjacent laundry/utility room. Enjoy a heated inground pool overlooking the lake and short walks to Blue Flag beaches and all that Port Stanley has to offer including many harbourfront shops and world-class restaurants. Book your showing today! This condo unit has just been greatly reduced for a quick sale!! This lakefront community offers many conveniences for modern living! Flex on closing too. Come see for yourself how this unit will meet all of your needs! (id:60626)
Century 21 First Canadian Corp
1002 - 805 Carling Avenue
Ottawa, Ontario
Experience the perfect blend of modern luxury and everyday convenience in this beautifully appointed 2-bedroom condo, offering breathtaking views and an unbeatable location. Whether you're starting your day with sunrise views or winding down with a glass of wine on the balcony, this home provides the ideal setting for elevated urban living. Step inside to discover a thoughtfully designed space featuring soaring 9-foot ceilings and expansive windows that flood the unit with natural light. The newly upgraded kitchen is a showstopper, boasting a stunning quartz island that adds both elegance and functionality ideal for entertaining, meal prep, or casual dining. The open-concept layout seamlessly connects the kitchen to the living and dining areas, creating a welcoming and airy atmosphere. Both bedrooms are spacious and share access to a private balcony where you can enjoy your morning coffee or take in the peaceful ambiance of the cityscape. The sleek and modern bathroom offers spa-like comfort, with quality finishes and ample space for your daily routine. Enjoy outdoor adventures just moments away, kayak along Dows Lake, stroll through the Arboretum, or relax by the water on warm summer days. Located just steps from Ottawas lively Little Italy, you'll be immersed in the citys best dining, cafes, and vibrant culture. Commuting is effortless with a quick drive to downtown, proximity to the Ottawa Hospital, and excellent transit access. Additional perks include one underground parking spot and a secure storage locker, giving you all the space and convenience you need. Whether you're a professional, downsizer, or first-time buyer, this exceptional property checks every box for comfort, style, and location. Don't miss your chance to make this dream condo your new home! (id:60626)
Century 21 Synergy Realty Inc



