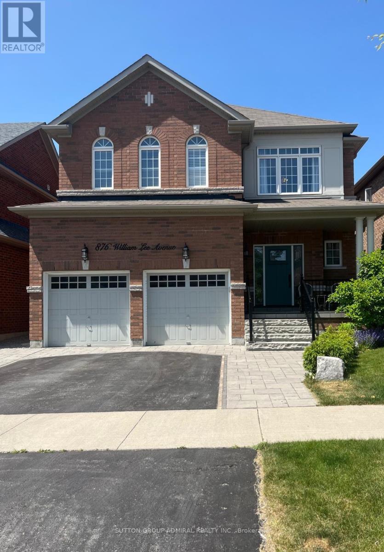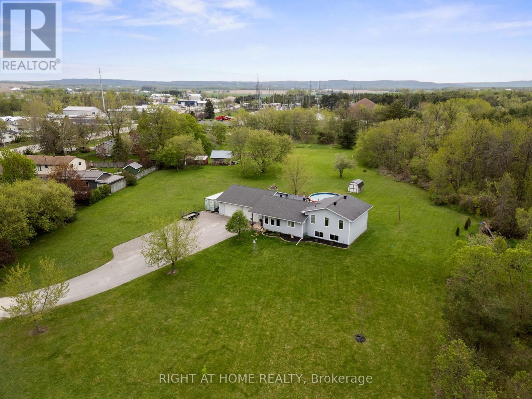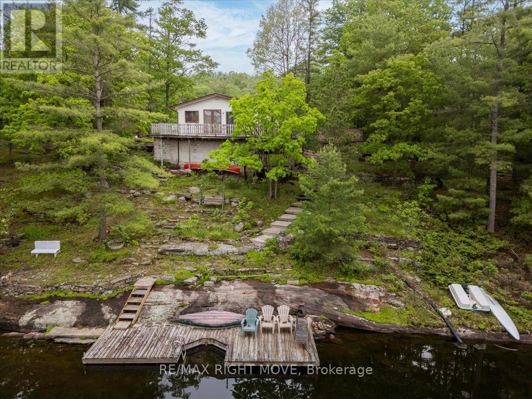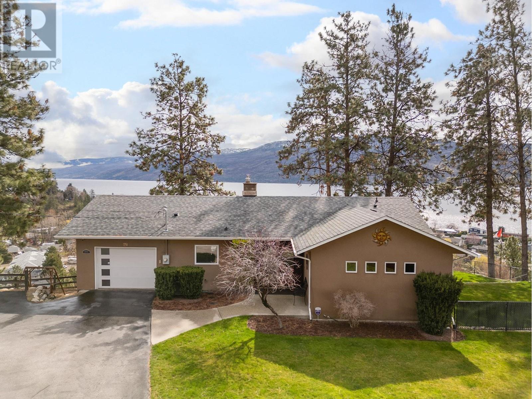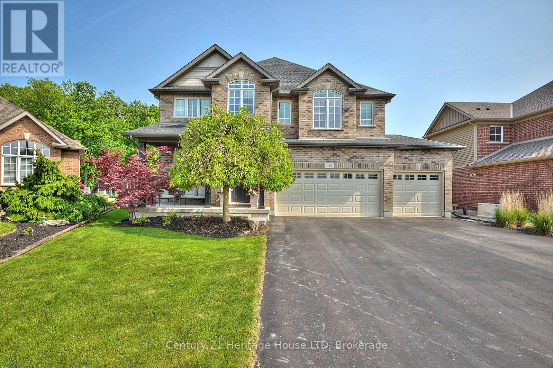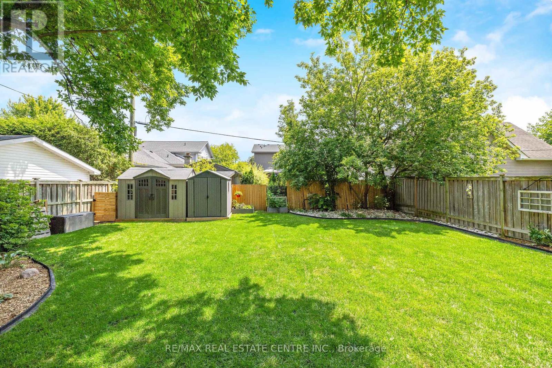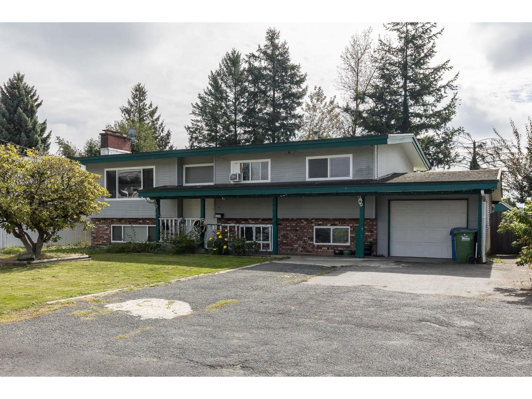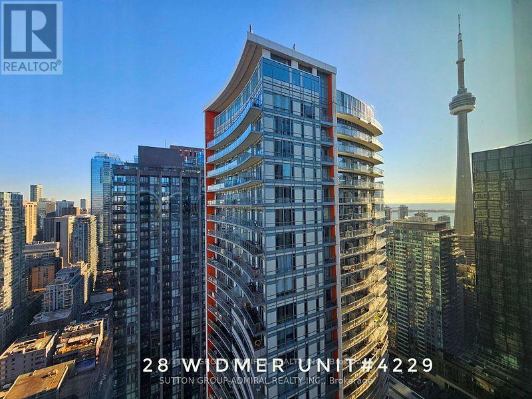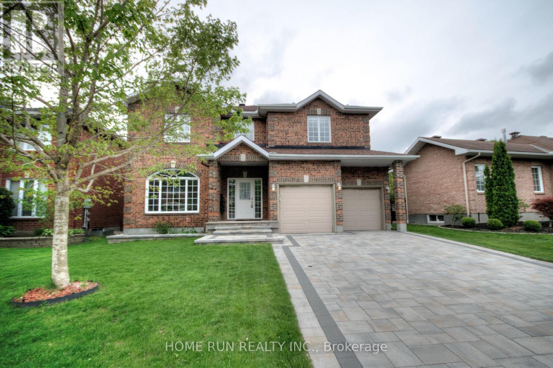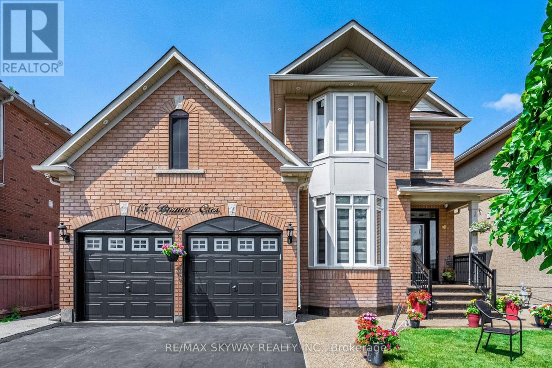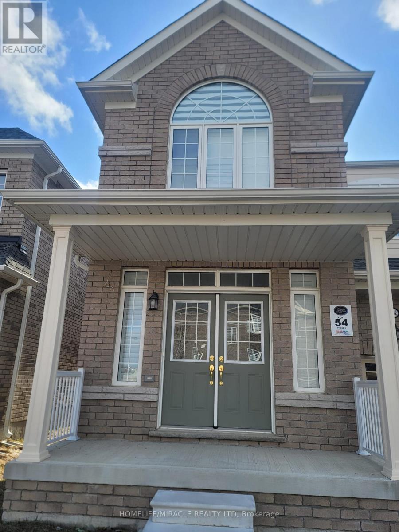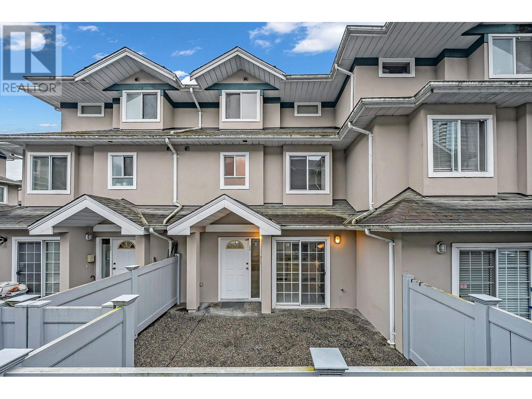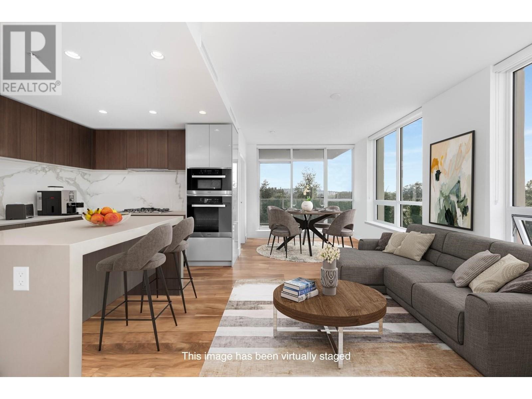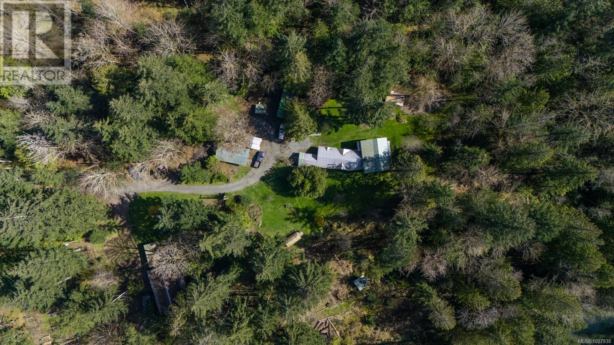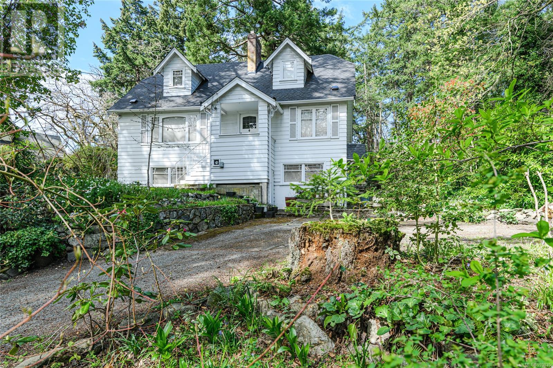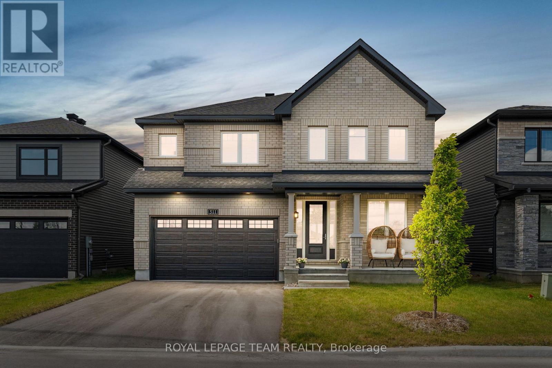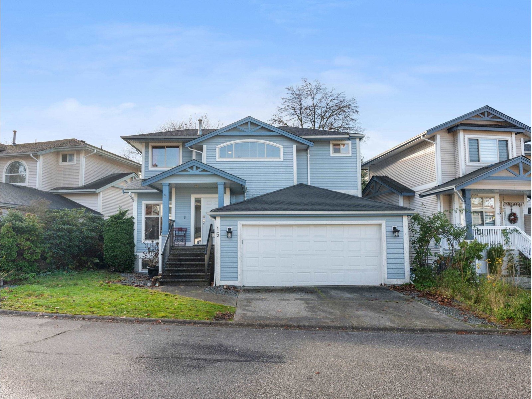876 William Lee Ave
Oshawa, Ontario
Welcome to 876 William Lee Ave in Oshawa, a beautifully upgraded 4+1 bed, 4-bath family home with a spacious and functional layout. With over 3500sqft of living space this stunning residence features upgraded hardwood flooring, upgraded hardware and light fixtures throughout, and has been recently painted. The main level offers a bright open-concept design with large windows, pot lights, and a family room that flows into a gourmet kitchen. The kitchen boasts granite countertops, stainless steel appliances, upgraded cabinets with ceiling-height uppers, a backsplash and pantry. Custom drapery, shutters, and front door enhance the home's elegant appeal. Step outside to a fully fenced backyard with an interlock patio and BBQ gas hookup. Upstairs, the primary suite has quartz counters in the 5-piece ensuite and a walk-in closet. 3 additional bedrooms with ample closet space and a convenient laundry room complete this upper level. The finished basement by Penguin Basement adds a rec room, 5th bedroom/guest suite with vinyl flooring, and a Limited Lifetime Warranty. Immaculate curb appeal with an upgraded porch, garage sconces, and a custom interlock walkway leading between homes. Minutes from schools (Trent & Tech University, Durham College), parks, transit, grocery stores and dining. Walkable to public, Catholic and French immersion schools. **EXTRAS*** Living comfort improved with installation of HEPA/UVC/CPO, air cleaner, HRV system and humidifier. (id:60626)
Sutton Group-Admiral Realty Inc.
7544 County Road 91 Road
Clearview, Ontario
This property gives you space: inside and out. This Stayner home sits on 3 acres, but not the kind where you're hours from groceries or neighbours. Here, you're close to schools, shops, and the heart of town. Inside, it's built for big families or blended ones. Five bedrooms, three bathrooms, two living rooms, and two bonus rooms you can shape into whatever life needs next. A hangout space for teens. A quiet spot for your parents. A home office. A home gym. A man cave. Plus, a spacious three-car garage to keep your vehicles, toys, or workshop all in one place. Outside, it just gets better. The lot is open, green, and full of potential. Let the dog run wild, set up that chicken coop, or finally plant the garden you've always talked about. Theres even an above-ground pool ready for summer days and all the fresh air your lungs can handle. Stayner is the kind of place where neighbours know your name and community isn't just a word, it's a way of life. This charming town offers a peaceful, small-town vibe with quiet streets, friendly faces, and plenty of local events that bring people together. Plus, it's just a short drive to Wasaga Beach, Collingwood, Base Borden or Barrie. (id:60626)
Right At Home Realty
16-17 Loon Lake Road
Gravenhurst, Ontario
Lovingly cared for and cherished cottage on Loon Lake. Rare 200' South west exposure with both shallow and deep water off the dock. Only minutes to downtown Gravenhurst and the wharf. Located on a municipal road with many year round homes this maybe the place start your cottage dreams or year round lake life. Existing cottage is 3 bedrooms, 3pc bath and large open concept eating dining and living area. Foundation is block with added accents of granite and provides storage and is fully insulated. Wood stove and space heaters provide winter comfort and the water line is heated to the lake. Bunkie provides extra space for the kids or guests. There is also an existing 24'x26' concrete pad for a garage Lot Size: 200WF x 196 x 200Rd x 214 (id:60626)
RE/MAX Right Move
15 Echo Ridge Crescent
Vaughan, Ontario
THIS HOME IS REALLY SPECIAL! STARTING FROM THE WELCOMING FRONT PORCH AND THE INVITING CUSTOM FABRICATED DOUBLE ENTRY-DOORS, YOU WILL FEEL YOU HAVE FINALLY FOUND YOUR DREAM HOME AS SOON AS YOU STEP INSIDE AND ARE IMMEDIATELY CAPTIVATED BY THE ABUNDANCE OF NATURAL LIGHT. THE LARGE WINDOWS CREATE A WARM AND INVITING AMBIANCE, WHILE THE OPEN-CONCEPT DESIGN ALLOWS FOR SEAMLESS FLOW BETWEEN THE LIVING AREAS CREATING AN INVITING ATMOSPHERE. THIS STUNNING HOME OFFERS THE PERFECT BLEND OF ELEGANCE AND COMFORT, MAKING IT THE IDEAL RETREAT FOR YOU AND YOUR FAMILY. WITH THREE SPACIOUS BEDROOMS AND TWO 4-PIECE BATHROOMS ON THE SECOND FLOOR, THERE'S PLENTY OF ROOM FOR EVERYONE TO ENJOY THEIR OWN SPACE! THE PRIMARY BEDROOM FEATURES A WALK-IN CLOSET AND A 4-PIECE ENSUITE WITH SEPARATE TUB AND SHOWER STALL. BEDROOM 2 HAS A CLOSET ORGANIZER AND A BUILT-IN DESK WITH BOOK SHELVES. BEDROOM 3 OFFERS A WALK-IN CLOSET WITH ORGANIZER. THE FINISHED BASEMENT IS CURRENTLY USED AS A HUGE BEDROOM AND FEATURES A GAS FIREPLACE AND A 2-PIECE WASHROOM THAT CAN EASILY HOUSE A SHOWER STALL. MANY OTHER FEATURES ADD TO THE CONVENIENCE OF THIS HOME, SUCH AS A BBQ GAS CONNECTION, OWNED SECURITY CAMERAS, DIRECT ACCESS TO THE GARAGE FROM INSIDE THE HOUSE, MOTORIZED "ZEBRA" CURTAINS ON FIRST FLOOR WINDOWS AND SLIDING GLASS DOORS. THE ROOFING IS 6-7 YEARS OLD, THE WATER TANK AND THE FURNACE ARE BOTH OWNED AND ARE 2 YEARS OLD, ENTRY DOUBLE-DOOR SYSTEM IS 1 YEAR OLD. THE NEIGHBOURHOOD IS A PARK HEAVEN, WITH 8 PARKS (3 OF WHICH WITHIN AN 8-9 MINUTE WALK), NATURE RESERVES AND TENS OF RECREATIONAL FACILITIES. IT ALSO FEATURES GREAT ELEMENTARY AND SECONDARY SCHOOLS, 6 PUBLIC AND 10 CATHOLIC (id:60626)
Royal LePage Your Community Realty
917 Wainfleet Dunnville Townline Road
Wainfleet, Ontario
Welcome to Peaceful Lowbanks! Located at 917 Wainfleet Dunnville Townline, this idyllic retreat is nestled among beautifully manicured farmland and conservation land offering the perfect blend of rural charm, natural beauty, and lifestyle flexibility. Over 3,300 square feet of living area! Whether you're dreaming of space for a hobby farm, a thriving greenhouse, or simply a quiet place to call home, this property delivers. The current owners operate a successful local business from the on-site greenhouse, cultivating and selling fruit trees as well as seasonal fruits such as apricots, peaches, plums, and blueberries, offering a unique opportunity for those with an entrepreneurial spirit or a green thumb. Tucked away in the serene countryside, yet just minutes from the sparkling shores of Lake Erie, you'll enjoy quick access to some of the Niagara Regions most desirable beaches, making this location a rare find. A grove of mature trees lines the long, private driveway, providing natural shade in the summer and helping reduce snow buildup in the winter. From open wheat fields to the fully fenced yard, every corner of this property has been thoughtfully designed for comfort, privacy, and year-round enjoyment. Experience the quiet pace of country living without sacrificing access to nearby amenities. (id:60626)
Sotheby's International Realty
4147 Ponderosa Drive
Peachland, British Columbia
Welcome home to this stunning 4 bedroom, 2 bathroom home perfectly situated in the heart of Peachland, just steps from shopping, dining, the waterfront, and all amenities. Offering a seamless blend of comfort, modern upgrades, and full accessibility, this home is designed to accommodate every lifestyle while maximizing breathtaking Okanagan lake views. Step inside to find a brand-new kitchen, thoughtfully updated with modern appliances, sleek countertops, and ample storage, making it a dream for both home cooks and entertainers alike. The open-concept living and dining areas are bright and spacious, with large windows that allow natural light to flood the space while showcasing the spectacular lake views. This home is fully wheelchair accessible, featuring an elevator, wide doorways, a wheelchair-accessible shower, and a bathroom with a lift, ensuring ease of mobility throughout. The covered deck offers a fantastic space to relax and entertain year-round, while the hot tub overlooking the lake provides the perfect setting to unwind and take in the stunning scenery. For those who need extra space for vehicles or recreational toys, this property includes RV parking and a well-maintained driveway with plenty of additional parking. With its prime location, thoughtful accessibility features, and incredible lake views, this home is a rare find in Peachland. This property has it all! (id:60626)
Coldwell Banker Horizon Realty
680 Brian Street
Fort Erie, Ontario
Comfort meets convenience in this standout two-storey home in one of Fort Erie's most desirable residential pockets. Set on a quiet cul-de-sac in Crescent Park, this 2,764 sq. ft. home is an excellent option for families looking for comfort, functionality, and convenience. This home features four bedrooms, including a spacious primary suite with a walk-in closet and a 5-piece ensuite bathroom with a jacuzzi tub, stand-up shower, and a vanity with plenty of storage space. Two additional bathrooms, one full on the second level and one half on the main, serve the rest of the household with ease. The home's layout is designed for everyday living and entertaining. The stunning custom kitchen, updated in 2022, includes quartz countertops, stainless steel appliances, a centre island, and modern finishes - including gorgeous white cabinetry that blends seamlessly into the decor of the room. Enjoy private views through the patio doors leading to the back patio and backyard hot tub area. From the kitchen, step into the dining room - perfect for entertaining. The great room features vaulted ceilings, updated hardwood floors, and plenty of natural light from the expansive windows. Additional highlights include a main floor laundry with a walkout to the backyard, interior access to the garage, and an unfinished full basement with egress windows, a rough-in for a bathroom, and plenty of storage potential. The attached triple garage features front and rear doors for easy access to one of the bays. The home is equipped with a Generac gas generator ideal in challenging climates. The property is landscaped for privacy, with no rear neighbours, and offers loads of parking spaces ideal for visitors or a multi-vehicle household. Located close to schools, parks, Lake Erie, and with quick access to the QEW, 680 Brian Street is a move-in-ready home built for convenience and comfort. (id:60626)
Century 21 Heritage House Ltd
390 Woodward Avenue
Milton, Ontario
OFFERS WELCOME ANYTIME! Welcome to this STYLISH 3+1 Bedroom TURN-KEY FULLY RENOVATED BUNGALOW in Sought-After Old Milton that is located on a fabulous 50' x 132' lot! It begins with charming curb appeal and, as you enter the foyer with the beautiful glass railing, you will immediately notice the OPEN CONCEPT FLOOR PLAN. There is a living room featuring a beautiful picture window with California shutters, a dining room and stunning kitchen with under cabinet lighting, stainless steel appliances, island with breakfast bar, waterfall quartz counter, tile backsplash and walkout to the private yard. There are 3 bedrooms and a renovated 3-pc bathroom with separate glass shower on this level. The FULLY FINISHED BASEMENT features wide open space with massive windows to let in the natural light, new carpeting in the recreation room (2025), laundry, FOURTH BEDROOM and updated 4-pc bathroom. There is a large storage room, pot lights and a bonus 220VAC electrical connection. The rear yard has so much space for the KIDS to just ROAM, along with a massive new covered porch and concrete patio, gas BBQ hook up, two sheds and a hot tub. Additional features include: wide plank hardwood flooring throughout the main floor, new windows and PARKING for FIVE CARS (one in garage and four in driveway), access to backyard from garage. Close to all amenities - walk to public and Catholic schools, parks, Mill Pond, Farmers Market, Coffee, Restaurants, Transit and Milton's vibrant downtown. This impeccably maintained home has it ALL ... Simply Move In and ENJOY! See attached for a full list of features and upgrades **This part of Woodward Avenue is subject to traffic calming see attachment** OPEN HOUSE SUNDAY, JULY 27th 2:00PM to 4:00PM** (id:60626)
RE/MAX Real Estate Centre Inc.
1910 Pineridge Drive
Invermere, British Columbia
Where quality craftsmanship meets breathtaking views. This stunning 5-bedroom, 3-bathroom home sits in one of Invermere’s most desirable neighbourhoods, offering privacy, comfort, and panoramic vistas of the Rocky Mountains and Columbia Valley—from Radium to Fairmont, with glimpses of Lake Windermere. Thoughtfully designed with high-end finishes throughout, the home features maple hardwood flooring, vaulted alder ceilings with skylights, and large-format ceramic tile in the kitchen and baths. The gourmet kitchen includes stainless steel appliances and flows seamlessly into the open-concept top-floor living space, where oversized windows and an expansive deck invite you to soak in the spectacular scenery. The spacious primary suite is a true retreat, complete with a walk-in closet and a luxurious 5-piece ensuite featuring his and her sinks, jetted soaker tub, and large tiled shower. Downstairs, you’ll find heated floors in both the finished basement and oversized double garage. Outdoors, enjoy a fully fenced backyard oasis with a hot tub, garden, greenhouse, and shed—perfect for entertaining, relaxing, or growing your own produce. The home is non-strata, giving you the freedom and flexibility to make it your own. Ideally located near biking trails, parks, pickleball courts, and schools, and just minutes to downtown Invermere, Kinsmen Beach, Panorama Mountain, and world-class golf. Experience the perfect blend of luxury, comfort, and adventure—right from your doorstep. (id:60626)
RE/MAX Invermere
32698 Pandora Avenue
Abbotsford, British Columbia
Central location, walking distance to Abbotsford Regional Hospital and Cancer Centre, Mill lake and easy access to highway 1. large 1/4 acre clean flat lot with 70' frontage and no easement. This house has 4 bedrooms & 2 bath for upstairs use and 2 bed 1 bath legal suite. Laundry on the covered patio, which has easy access for downstairs people as well. Easy to show. (id:60626)
Homelife Advantage Realty (Central Valley) Ltd.
4229 - 28 Widmer Street
Toronto, Ontario
rand new Luxurious 3-Bedroom & 2-full bath corner unit with South-East exposure in the Heart of Entertainment District of Toronto. 1 parking & Locker available , but with extra price.Ideal for professionals, young families seeking a prime downtown location. Amazing lake and CN Tower views and city skyline vistas. 100 Walk/Transit score, steps from TIFF Bell Lightbox, Financial District, Rogers Centre, CN Tower, Scotiabank Arena, St. Andrew subway and famous underground PATH.Open-concept layout with floor-to-ceiling windows; Modern kitchen featuring stainless steel/fully integrated kitchen appliances, stacked front-loading washer and dryer, cook top, oven, exhausted fan and custom cabinetry; Spacious primary suite with walk-in closet and ensuite bathroom; Two well-proportioned bedrooms with ample closet space; 24/7 concierge service; State-of-the-art fitness center; Rooftop terrace with panoramic city views; Party room and guest suites; Bicycle storage; Pet Spa. Move-in ready! **EXTRAS** Stainless steel/fully integrated kitchen appliances. Stacked front-loading washer and dryer, cook top, oven, exhausted fan (id:60626)
Sutton Group-Admiral Realty Inc.
3507 Wyman Crescent
Ottawa, Ontario
This rare all-brick home stands out in a desirable neighborhood with full interlock front and back yards, a double-height family room, and a spacious, sun-filled layout. The large kitchen features an oversized island, and the main floor includes a private office. Hardwood flooring runs throughout both levels, including the staircase. Upstairs offers a loft, three full bathrooms, a bright primary bedroom with many windows, and a secondary bedroom with its own ensuite. The spacious loft area in the second floor can be easily converted to the fifth bedroom. The finished basement includes a den, bar, rec area, full bath, and ample storage. The southwest-facing backyard provides great sunlight and privacy. Finished backyard interlock in 2024. Completed front yard interlock driveway, steps, and backyard fence in 2023. Installed new roof in 2022. Replaced A/C, humidifier, and air exchanger in 2021. Upgraded main and second floor flooring, solid wood stairs and railings; repainted entire house; renovated garage and basement wine cellar in 2020; replaced furnace 2018. Close to parks, tennis courts, and shopping, this home is perfect for comfortable family living. (id:60626)
Home Run Realty Inc.
15 Borneo Crescent
Brampton, Ontario
Welcome to this beautiful 3 + 2 Bedroom detached home on a 50 Feet Lot with 3.5 washrooms. Pot lights throughout the interior and exterior of the home. The exposed concrete driveway and backyard create a sleek entryway and outdoor space, while a spacious storage shed included compliments the backyard. Recently upgraded Windows. No Carpet in the home. Kitchen features upgraded cabinets, counterops, stainless steel appliances with an island. Located near many amenities, shops, restaurants and schools.2 bedroom finished basement with separate entrance. Fronting on to Sandalwood Parkway- no house in the front. No Sidewalk! (id:60626)
RE/MAX Skyway Realty Inc.
1892 Fosterbrook Street N
Oshawa, Ontario
Welcome to Fields of Harmony One of Oshawa's Premier Family Neighbor hoods! Known for its welcoming atmosphere, modern homes, excellent schools, and unbeatable proximity to parks, shopping, highways, Community center and top amenities. Step into 1892 Fosterbrook a brand-new, never-lived-in detached home located in this highly sought-after community. Thoughtfully designed for both elegance and comfort, this home offers 4 generous bedrooms and 3 modern bathrooms, making it ideal for families and professionals alike. With over 1,000 sq ft of walk-out basement space, there's fantastic potential to create a 2-bedroom basement apartment perfect for extended family or rental income. Inside, you'll find premium upgrades throughout, including granite countertops in the kitchen and bathrooms, a sleek custom linear electric fireplace for cozy evenings, and stylish hardwood flooring and stairs that add warmth and sophistication. Enjoy the convenience of being within walking distance to major amenities: superstores, Cineplex, parks, schools, and public transit. Families will love the proximity to Maxwell Heights Secondary School, just 1.5 km away, celebrated for its elite mathematics program. If your looking for a contemporary, upscale home in a prime location, this property truly has it all. Don't miss this exceptional opportunity! (id:60626)
Homelife/miracle Realty Ltd
338 Howards Road
Vernon, British Columbia
Escape the busy life on this 15.8 acre property only minutes from Predator Ridge. Regional District zoning changes in 2024 now allow you to keep this home as a secondary residence and build your own New primary residence using the 2nd well on the property! The owners have invested approx $200K into the interior and exterior of the home, New garage, gravel drive, xeriscape, gardens, fencing, 3/4 hp well pump rated for 5.0GPM with 280 ft of PVC piping, New 1800 Litre Propane Tank with WiFi Tank Refill Notification System. New HE furnace 96% AFUE, Central A/C, Hot Water Tank, Flooring, Lights, Kitchen, Water Filtration System, Bathroom Updates, Newer Appliances, Washer and Dryer. The spacious master bedroom has large closet, 3 piece ensuite and its own deck! New BC Hydro Pole w 200 AMP service to property. 100AMP to home. 100 AMP to the NEW 25D x 45W SHOP with 9'W x 10'H doors and 12' ceilings to store all your toys. RV Site with Sani Dump, new Pex line & 50A RV Plug. All the decks have been repaired and painted like new. Horse barn is newly insulated, sheeted inside and roof shingled. This property offers many great things for many different kinds of buyers and your vision of what makes a property amazing! Natural Gas connection available from Commonage Road. Bring your lifestyle home to 338 Howards Road! (id:60626)
3 Percent Realty Inc.
44 Dunblaine Crescent
Brampton, Ontario
WELCOME TO 44 Dunblaine cres!!!Stunning AND UPGRRADED 4 Bedroom Detached Home ON Huge lot With No HOUSE At Back. Main floor Living Room, Dining area, Kitchen ,Sun ROOM and Powder Room. Second floor Primary bedroom with 4pc ensuite. 3 more bedrooms and common bath on 2nd floor. Second Floor Laundry for convenience. Finished Basement with Sep Entrance and Large Windows. Second laundry in basement. Hardwood Floors on main and second floor. Pot Lights in the house. Huge fenced backyard with sunroom and Deck. READY TO MOVE IN. Close to plaze and all Amenties!!AC (2022),STOVE 2023,ROOF (2025), FURNACE ( 2017), Fridge Upstairs (2024), Washer (2024) (id:60626)
RE/MAX Gold Realty Inc.
30 7128 18th Avenue
Burnaby, British Columbia
Rarely available! Winston Gate! This 3 level, 3 bed, 2.5 bath spacious townhouse is 1,438 sqft and features a large top floor master suite which includes a walk-in closet, ensuite and private covered balcony. The second floor features 2 bedrooms, a full bath and laundry room. The main floor has a separate kitchen. The bright living room has a gas fireplace and opens to a tranquil South facing fenced backyard. Laminate floor throughout. 1 parking stall & 1 storage locker. Winston Gate is in a central location with the convenience of very best schools, shopping and restaurants just minutes away. Only 2 blocks to Edmonds Skytrain Station! (id:60626)
Unilife Realty Inc.
606 1632 Lions Gate Lane
North Vancouver, British Columbia
This sophisticated 2-bedroom, 2-bathroom corner unit at Park West in Lions Gate Village offers 920 square feet of refined space with stunning views of the North Shore mountains and Lions Gate Bridge. The home features hardwood floors, a high-end kitchen with Miele appliances, and an open den/flex room. Residents enjoy resort-style amenities, including an outdoor pool, fitness center, spa room, and secure underground parking with EV charging. Ideally located near Park Royal Shopping Centre and scenic Capilano River trails, this unit epitomizes luxurious North Shore living. (id:60626)
RE/MAX Crest Realty
8706 Trans Canada Hwy
Chemainus, British Columbia
Escape to your own slice of paradise with this rare 9.88 acre riverside retreat. Nestled among mature forests, this private property offers access to the Chemainus River, a cozy 1-bed, 1-bath cottage, and endless possibilities for expansion. Enjoy lush gardens, mature fruit trees, and a peaceful, off-grid lifestyle—or build your dream home on the second cleared building site. Whether you love fishing, swimming, or simply unwinding in nature, this serene sanctuary is a must-see. Measurements are approximate, please verify if important. (id:60626)
Exp Realty (Na)
1254 Burnside Rd W
View Royal, British Columbia
Development potential 1/2 acre with CLASSIC 1940s 2,500 sq ft, 2-bedroom home situated on a generous half-acre lot. This older character home exudes warmth and history, featuring spacious rooms , fireplace , wood floors under carpet. The property is surrounded by mature gardens, offering a private oasis and natural beauty. The expansive lot provides ample space for outdoor activities and future development. Easy access to beautiful Knockan Hill Park from the adjacent trail Imagine the possibilities – from renovating the current home or building new. This property offers unique potential for growth and future development . Inside, the home boasts large living areas filled with natural light, perfect for both relaxation and entertaining. Garden views from principal rooms provide a serene backdrop. Located in a desirable area, this property combines the best of both worlds: a peaceful, private setting with convenient access to local amenities. Don't miss your chance to own a classic home with endless opportunities for the future. Explore the potential today! (id:60626)
Pemberton Holmes Ltd.
940 Aqua Crt
Langford, British Columbia
Welcome Home to this beautiful West Coast Style Home! This 2,131 sq.ft. 4 bed, 3 bath home features an open-concept layout with vaulted ceilings, a modern fireplace, and a bright living space. The kitchen offers granite counters, stainless steel appliances, and a breakfast bar. The main level includes 2 bedrooms plus a spacious primary suite with walk-in closet and a spa-like ensuite. Downstairs offers a 1 bed, 1 bath mortgage helper with in-suite laundry and separate entry/driveway. Additional features: double garage, large patio, low-maintenance yard, and new HVAC system (2023). A stylish, move-in-ready home in a great location! For more info call Navjeet Sandal PREC* 778-922-4709. (id:60626)
Royal LePage Coast Capital - Chatterton
4721 Wilmai Road
Windermere, British Columbia
OPEN HOUSE - Saturday July 26th, 12PM - 2PM: Welcome to your dream retreat above Lake Windermere. Perched on a private enclave, this custom-built home offers breathtaking, unobstructed panoramic views that will never change. Whether you're sipping coffee at sunrise or entertaining under starlit skies, the vistas from this property are nothing short of magical. Lovingly maintained with pride of ownership throughout, this spacious 5-bedroom, 3-bathroom home is designed for comfort and connection. The open-concept living and dining areas feature a gentle vaulted ceiling, flooding the space with natural light and mountain air. Step outside onto the expansive wrap-around balcony — the perfect setting for unforgettable gatherings or peaceful solitude. The walk-out basement offers equally stunning views, additional living space, and ample storage. With a level upper lot and a sloping yard leading to the lower road, the property is both versatile and private. All utilities are in place, the foundation is solid, and the canvas is yours to personalize. This is where your vision becomes reality. Room to grow, space to breathe, and views that inspire every day. (id:60626)
Exp Realty
511 Anchor Circle
Ottawa, Ontario
This exceptional property is situated on a welcoming streetscape in Mahogany, Manotick, offering a charming location that perfectly blends community warmth with modern design. With no front-facing neighbours and the sidewalk located on the opposite side of the street, the home benefits from a clear, unobstructed front outlook. The Minto Magnolia 5-bedroom model features a bright and airy layout designed for family living and effortless entertaining. Hardwood flooring extends throughout the main level, connecting the den/living room to the open-concept dining room, family room, and kitchen. The family room centres around a natural gas fireplace framed by a striking floor-to-ceiling quartz surround, creating a warm and inviting space to relax. The kitchen opens to the breakfast area and showcases quartz countertops, stainless steel appliances, and a large centre island illuminated by elegant lighting. Upstairs, the luxurious primary suite serves as a peaceful retreat, complete with three walk-in closets for ample storage and a well-appointed five-piece ensuite. Four additional bedrooms and two full bathrooms provide generous accommodation for family and guests. This spacious, move-in ready home is located just moments from amenities including parks, restaurants, boutique shops, the Rideau River, and the Manotick Walk, a scenic path that connects directly to the heart of the village. (id:60626)
Royal LePage Team Realty
15 8675 209 Street
Langley, British Columbia
2 Storey + Basement | 4 BED | 3 BATH | 2563 sqft | Welcome to The Sycamores... This charming detached offers timeless appeal with a classic floorplan! Natural light floods the interior through ample windows and open floor plan. This home has been fully painted in 2025, Roof done in 2013,rough-in for plumbing in basement, and a heat pump to keep you cool all summer! Perfectly located for families, it's within walking distance of Alex Hope Elementary, Walnut Grove Secondary, and Walnut Grove Community Centre. Everyday convenience is at your fingertips, with Save-On-Foods, cozy cafes, and other amenities just moments away! OPEN HOUSE SAT JULY 26th (id:60626)
Oakwyn Realty Ltd.
Renanza Realty Inc.

