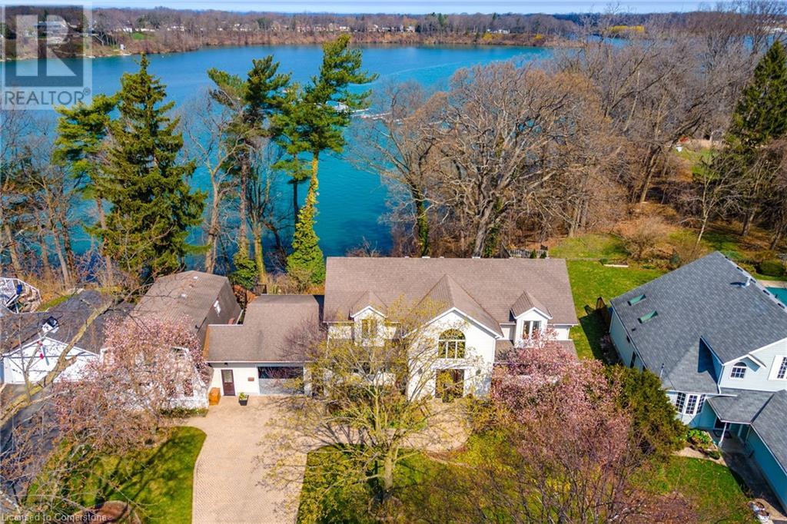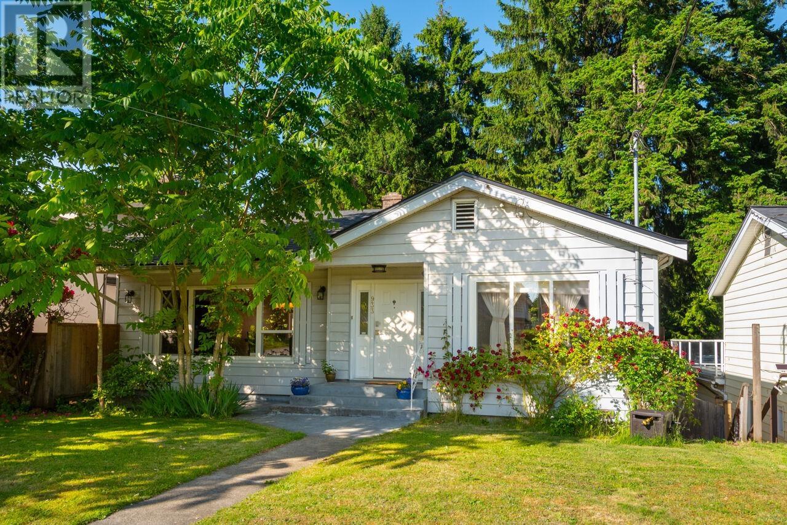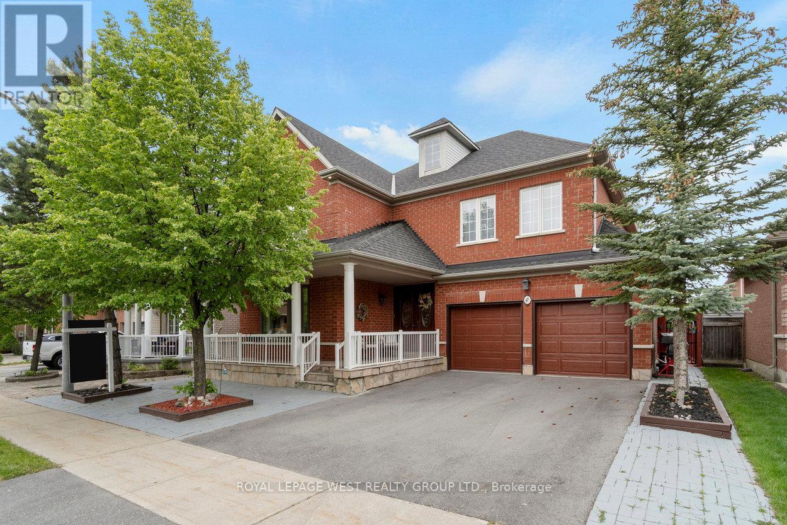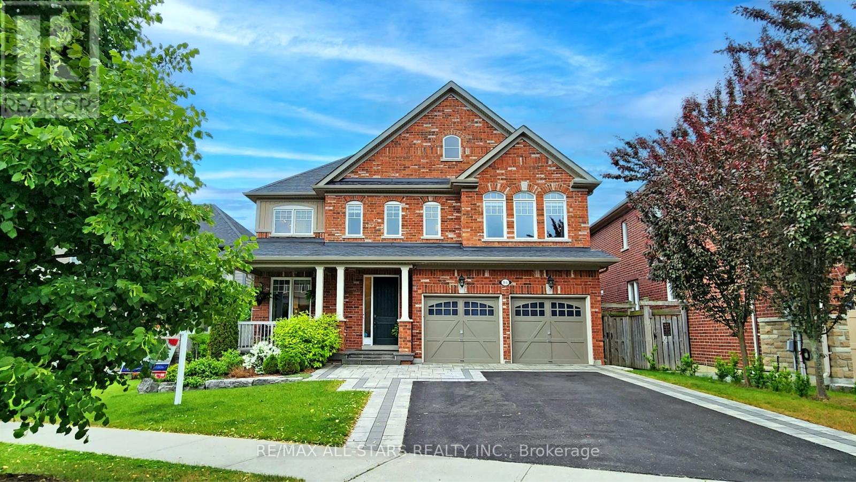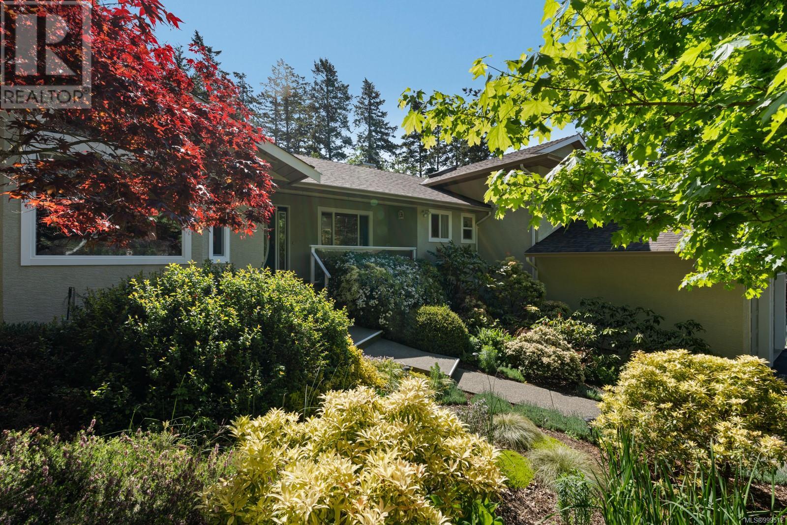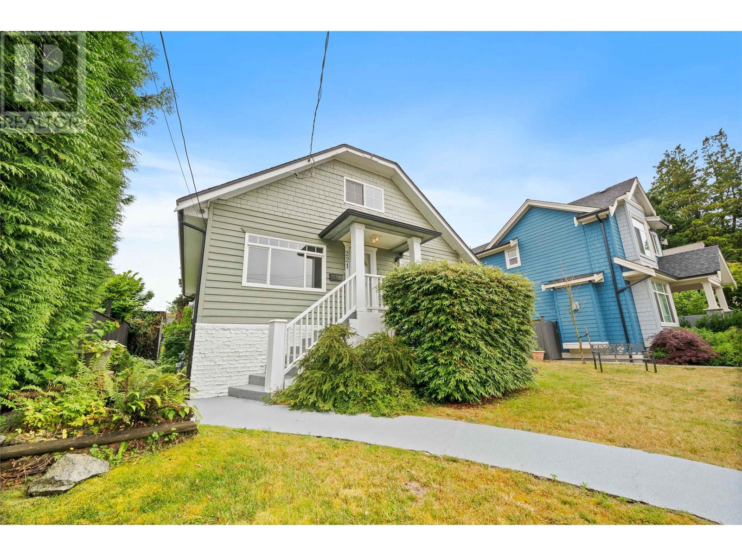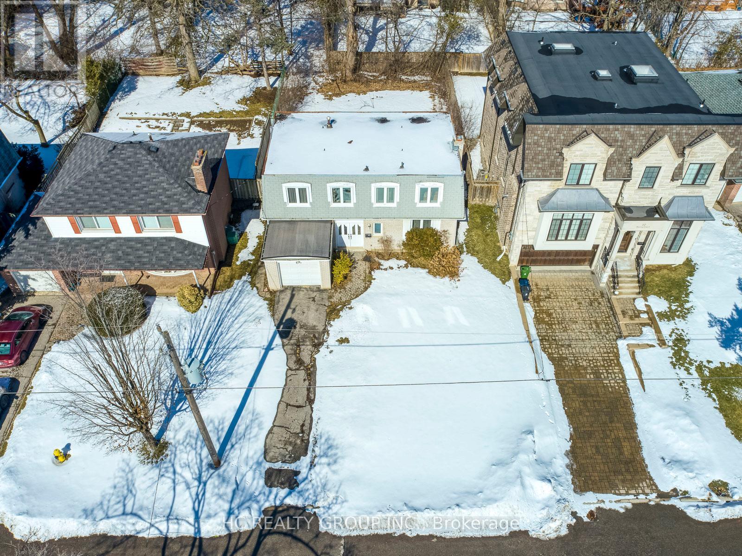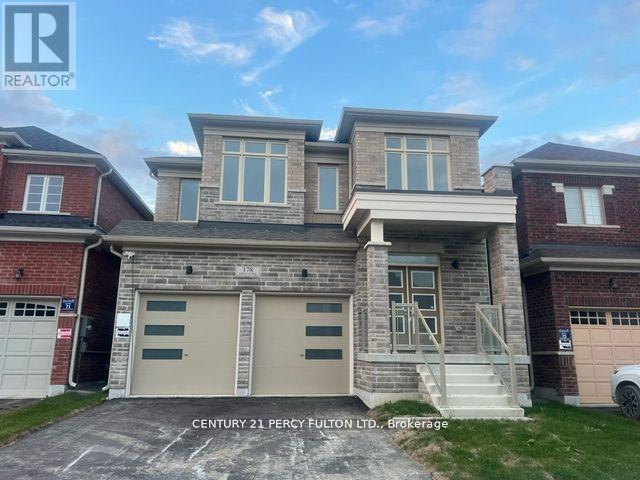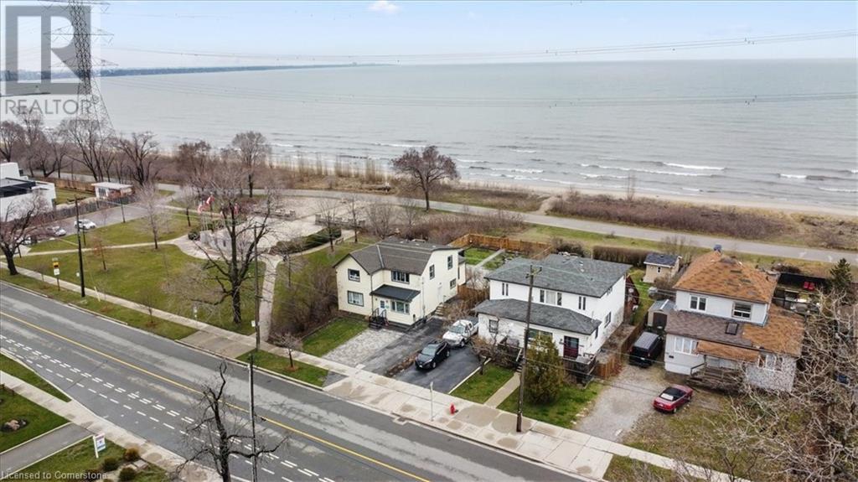50 Henley Drive
St. Catharines, Ontario
Welcome to your very own Urban Oasis! Nestled along the coveted shores of Martindale Pond, this extraordinary property offers the rare opportunity to enjoy Muskoka-like serenity without ever leaving the city. Perfectly positioned within minutes of every imaginable amenity, this sprawling estate boasts an incredible 197 feet of direct water frontage, providing breathtaking sunsets and unforgettable gatherings with family and friends on the expansive private decks and patio. A private dock and stairway to the waterfront add to the magic, while front-row views of world-class rowing events at the Royal Canadian Henley Rowing Course offer an unbeatable bonus. Situated on an oversized, fully landscaped lot of over half an acre - with 88 feet of prime street frontage - this home is framed by mature trees, vibrant perennials, and an impressive interlocking paver driveway with ample parking. A spacious garage and separate workshop further enhance the functionality of the property. Inside, you'll find 2,987 square feet of beautifully finished living space designed for comfort and flow. Wake up to water views from the kitchen, dining room, and family room, and unwind in a layout perfect for family life, featuring a generous primary suite with ensuite privilege, two additional bedrooms, a second full bath, and a cozy lower-level family room with abundant storage. Adding even more value is a stylish, self- contained 583 sq ft secondary suite above the workshop, complete with its own kitchen, full bath, living and dining areas, and a large private deck - ideal for extended family or as an excellent short- or long-term rental opportunity. Offering privacy, flexibility, and true resort-style living, this exceptional property must be seen to be fully appreciated. Book your private tour today and prepare to fall in love! (id:60626)
Keller Williams Complete Realty
933 Fifth Street
New Westminster, British Columbia
Welcome home! The perfect character bungalow in Glenbrooke North. This 3187sf home is perfect for growing families or multi-generational living (or use the suite as an income helper!). Lovingly cared for and updated over the years, this home features laminate floors, updated kitchen, large covered sundeck perfect for entertaining and summer dining. Fully permited basement reno/extension in 2016, windows, roof, HW tank and furnace; there is nothing to do but move in! Amazing neighbourhood close to schools, transit, parking & shopping. Private treed yard on huge 50' x 132' lot, parking pad (with EV charger) plus external storage sheds. (id:60626)
Engel & Volkers Vancouver
67 Tremblay Avenue
Vaughan, Ontario
Set in the heart of sought-after Vellore Village, this impeccably maintained detached home offers over 3,000 sq. ft. of functional living space and has been lovingly cared for by the same owners for 23 years. With renovations completed over the years, this rare 5-bedroom layout is designed to accommodate multigenerational families with ease. The main floor features a beautifully renovated 5th bedroom paired with a spa-like 5-piece ensuite, including a rain shower head, warm towel rack, and stylish finishes perfect for aging parents, mature children, or guests seeking privacy and comfort. The finished basement extends the homes potential even further, with a rough-in for a kitchen, a 3pc bathroom, a bedroom and a second laundry area, making it an ideal space for extended family or as a nanny suite. Additional highlights include laundry on both the main level and in the basement for added convenience, excellent storage throughout, and generously sized principal rooms. The backyard is fully fenced with interlocking throughout offering low maintenance and perfect for entertaining. Several raised garden beds provide the perfect setup for growing your own vegetables, herbs, or flowers. Located minutes from top-rated schools such as St. Agnes of Assisi Catholic Elementary School, Fossil Hill Public School, and Tommy Douglas Secondary School. Enjoy lots of nearby parks and trails, plus easy access to Market Lane shopping, Hwy 400/407, and public transit. Don't miss this rare opportunity to own a move-in ready home in a premium location with true flexibility for multigenerational lifestyles. (id:60626)
Royal LePage West Realty Group Ltd.
6 Xavier Court
Brampton, Ontario
Welcome to Your Loving Home, nestled on a quiet cul-de-sac in the sought-after Streetsville Glen community. Offered for the first time by the original owners, this home radiates pride, care, and cherished memories. Set on one of the largest pie-shaped lots in the area162 ft deep and over 123 ft wide at the back this property features a gently sloped backyard that offers privacy, space, and tranquility. Inside, enjoy 3,500+ sq ft above ground, hardwood floors throughout, a bright home office, and a spacious kitchen with raised breakfast bar. The main floor includes laundry with access to a potential separate basement entrance. Upstairs: four large bedrooms, a versatile loft/study, and a grand hallway. Minutes to top schools, trails, parks, golf, shopping, highways, and historic Churchville Village This is Your Forever Home. (id:60626)
Royal LePage Citizen Realty
94 Campbell Drive S
Uxbridge, Ontario
Say "yes" to the address! Your search for the perfect Campbell Drive residence has come to an end with the discovery of this striking 3000+ sq ft "Carleton" model by Triumph Homes. This spectacular 4-bedroom, 4 updated bathroom, stunner shows like a model home featuring hardwood, porcelain tile, flat ceilings, upgraded baseboards and trim throughout. The 4-vehicle depth driveway is highlighted by attractive border stone and leads to an inviting and relaxing granite stone covered front porch. The lush, green and leafy, south facing back yard, boasts a gardener's oasis with multiple raised organic veggie beds plus a nurturing greenhouse for your starter plants. Relax and enjoy the fruits of your gardening labour on the lower rain protected patio or out in the sun below the custom pergola. The spacious upper deck with two BBQ lines is the perfect spot to enjoy both the sun and sweeping views over the beautiful and private back yard. The fully finished, multi-purpose, walk out basement features a bright office with large above grade window, cozy sound proofed media room, open gym area and comfortable family lounging area with large windows and wall mounted electric fireplace. The upper floor offers 4 good size bedrooms including an incredibly spacious primary suite with 5 pc ensuite bath, walk in closet with organizers and a lovely sitting area perfect for the reading of the favourite book. The second floor layout also offers a study / office with double glass door entry. The main floor enjoys a 9' ceiling height and flows wonderfully through the front living / music room, family room with gas fireplace, formal separate dining room and into the handsome kitchen with dark cabinetry, granite counters, stylish porcelain floor, custom stone backsplash, quality stainless steel appliances, pantry, and 8' sliding door to the entertainment size cedar deck with staircase to the lower patio. This house is a "10"! Don't miss seeing it. (id:60626)
RE/MAX All-Stars Realty Inc.
E 3888 Duke Rd
Metchosin, British Columbia
Welcome to E-3888 Duke Road, a private West Coast retreat nestled in the desirable Albert Head area of Metchosin. This nearly 3,000ft² home backs onto natural surroundings and offers over 1,000ft² of decks and patios, creating a seamless indoor-outdoor living experience. The main level features a spacious living room, open-concept kitchen and eating area, and a generous primary suite with 5-piece ensuite. Upstairs, two bedrooms and a full bathroom provide great separation for family or guests. The lower level includes a mudroom, hobby room, finished garage, and ample crawlspace storage. Outside, enjoy a beautifully landscaped lot with mature fruit trees, raised vegetable beds, multiple irrigation zones, and a detached garden shed. Located just minutes from schools, hiking trails, parks, and the growing amenities of Royal Bay and Colwood, this is a rare opportunity to enjoy space, privacy, and natural beauty, all within easy reach of the city. (id:60626)
Engel & Volkers Vancouver Island
221 Richmond Street
New Westminster, British Columbia
This enchanting 4 bedroom, 2 bathroom home, walking distance from skytrain, schools and parks is nestled in The Heights in New Westminster. Brand new updates include; new flooring, kitchen and bathroom upgrades, and freshly painted. With a secondary kitchen below, a separate basement entrance, and a bedroom, the suite potential is already there. This beautifully decorated and tastefully updated home has an upstairs office that could be made into a fifth bedroom. Plenty of parking with your secured double-car side-by-side detached garage, lane-way parking, and street parking out front. Enjoy your private sundeck and fenced in yard, perfect for morning teas or coffees, pets running free on your grass, or kids playing with no concern of noise or traffic. Book your appointment today! (id:60626)
Oakwyn Realty Encore
10 Waring Court
Toronto, Ontario
Attention All Builders & Developers, Rare Opportunity With Building Permits Secured, In Award Winning East Willowdale Community! Heart Of North York! Investors & End User: Build Your Dream Home To Settle Your Family In Quiet & Family Friendly Neighbourhood W/Amazing Neighbours. 50X120 Picturesque Lot For Decent Families. All Building Permits & Renderings Are In Place, Start Building A 3,600 Sqft 2 Storey Customized House Immediately! Top Notch High School District! Coveted Location, Close To Everything! (id:60626)
Hc Realty Group Inc.
223 Willowdale Avenue
Toronto, Ontario
Welcome to an incredible opportunity in the highly desirable Willowdale East community. Nestled on a rare 41.67 x 140.00 ft lot with a clear, unobstructed backyard, this charming bungalow is ideal for homeowners, investors, or builders looking to capitalize on a prime North York location. The home is zoned for some of the city's most sought-after schools, including Hollywood Public School and Earl Haig Secondary School, and is also within walking distance to the prestigious Claude Watson School for the Arts. This thoughtfully updated residence features a bright, practical floor plan with three well-sized bedrooms on the main floor and a separate one-bedroom basement apartment with its own private entrance perfect for extended family or rental income. Numerous recent upgrades enhance the homes comfort and appeal, including new windows, a remodeled kitchen and bathrooms, updated furnace and hot water tank, hardwood flooring, a new front entry and porch, and a custom-built backyard deck for outdoor entertaining. Centrally located just minutes from the subway, TTC, parks, shops, restaurants, and community centres, this property offers endless versatility whether you choose to move in, rent out, or redevelop into a custom home or multi-unit dwelling (subject to city approval). A rare find in a premier neighbourhood with exceptional long-term value. (id:60626)
Advent Realty Inc
178 Fallharvest Way
Whitchurch-Stouffville, Ontario
Be the 1st to move in to this quality built Brand new house in new subdivision, upgraded s.s. appliaces, fenced yard (id:60626)
Century 21 Percy Fulton Ltd.
944 Steenburg Lake Road N
Limerick, Ontario
Steenburg Lake! The complete package and more! This Timber Frame home is sure to impress. Approximately 1800 square feet of living, with a full wrap around porch, perched perfectly over looking beautiful Steenburg Lake, with clean waterfront, all sitting on 86 acres of land with trails throughout. The waterfront is across the paved cottage road with a large dock system and newer floating boat house, big enough for a 22ft pontoon boat. There is a 30x40 heated shop, with drop down screen door system and a large covered area for extra storage. Hangout in the screened gazebo or chill on the wrap around porch. Extra features include: auto generator, central air, high efficiency furnace, underground sprinklers, alarm system with cameras, stainless appliances, hardwood flooring, a small pond with fountain and so much more. Recent upgrades include furnace, central air, roof and eavestroughs. This is a legacy type property that will be hard to match. Come take a look and you won't want to leave!! (id:60626)
Ball Real Estate Inc.
Royal LePage Frank Real Estate
1019 Beach Boulevard
Hamilton, Ontario
BEACHFRONT 2-UNIT PROPERTY WITH WATERFRONT TRAIL ACCESS – A RARE OPPORTUNITY! This recently updated 2000+ Sq. Ft. property offers prime beachfront living with direct access to the Lake Ontario Waterfront Trail. Ideal for family living, an in-law suite, or an income-generating investment! The main level features an open-concept kitchen and dining area, a large living room, and a covered sunroom. A bedroom with ensuite privileges, a second full bathroom, and an office with backyard access provide great functionality. The spacious living room can be converted into a second bedroom. The upper level includes a separate entrance and a self-contained 3-bedroom apartment with a full kitchen, dining area, stackable laundry, and spacious living room. A private deck offers stunning lake views. Key Updates: •Furnace, A/C, and water heater updated in 2021. •EV charger. Interior Highlights: •Complete interior renovation with fresh paint and new flooring. •New doors and modern lighting throughout. •New appliances, including washer and two dishwashers. •Upgraded electrical system (200 amps). •Newly built storage room in the basement. Exterior Enhancements: •New stone interlocking in front and backyard. •Privacy-enhancing new fence and landscaped planting areas. •New hot tub, gazebo, and BBQ setup. •New automated sprinkler system, deck cleaning, and fresh window blinds. This meticulously upgraded home is move-in ready, with a resort-style backyard featuring a fire pit, hot tub, BBQ area, and lawn. With direct beach access and steps from the boardwalk, enjoy versatile living options—whether renting, living with family, or simply enjoying this beautiful space. Key Features: •4 bedrooms (living room on Main level can be converted to 5th bedroom). •3 full bathrooms (including ensuite). •Open concept living and dining areas. •Resort-style backyard. Live just steps from the beach and experience the best this beachfront property has to offer! (id:60626)
Bay Street Group Inc.

