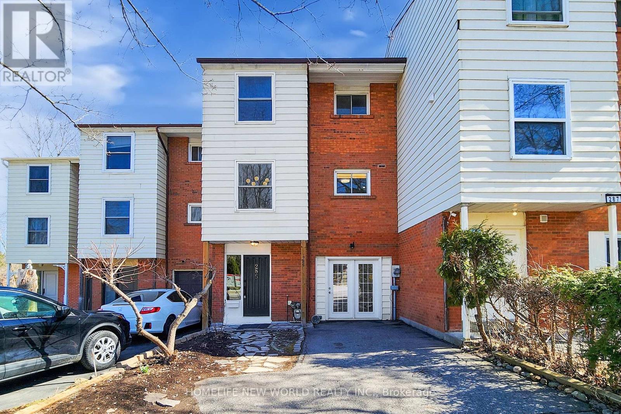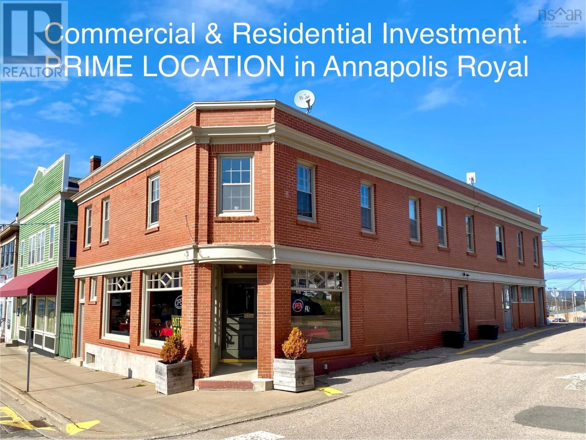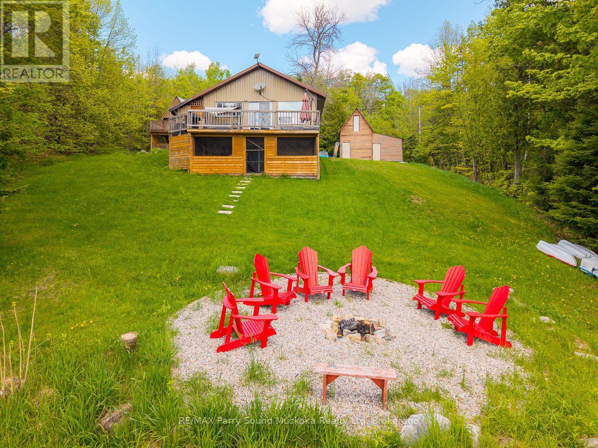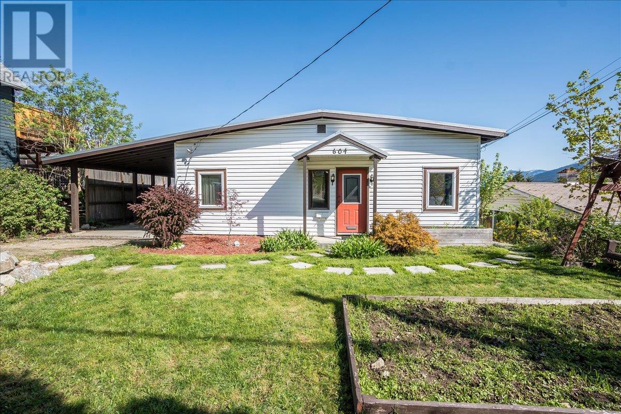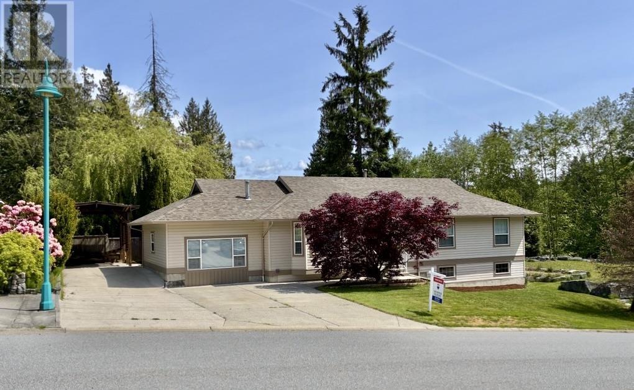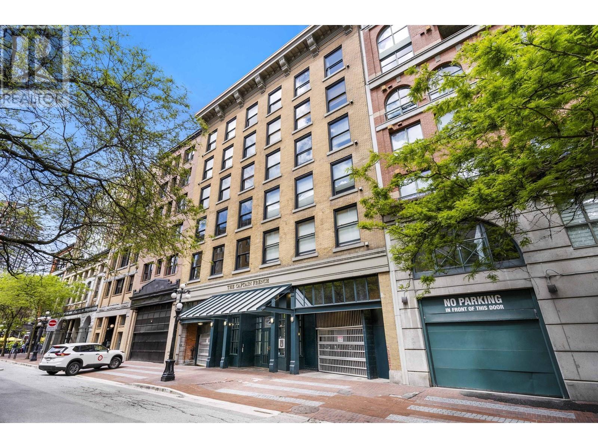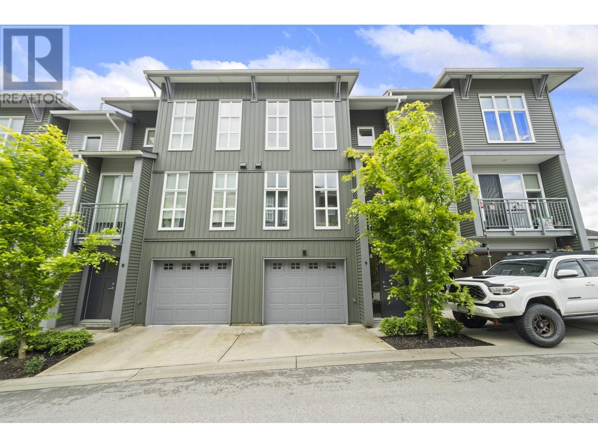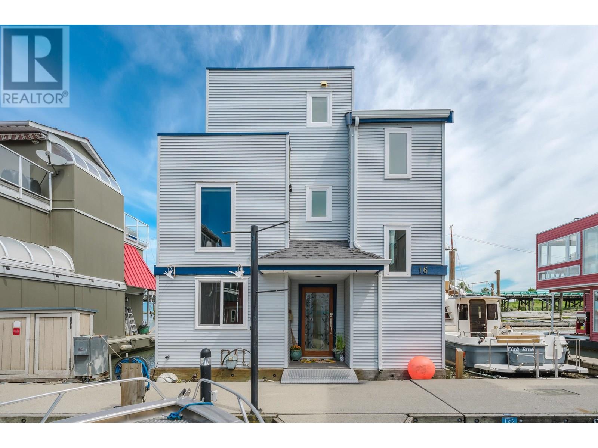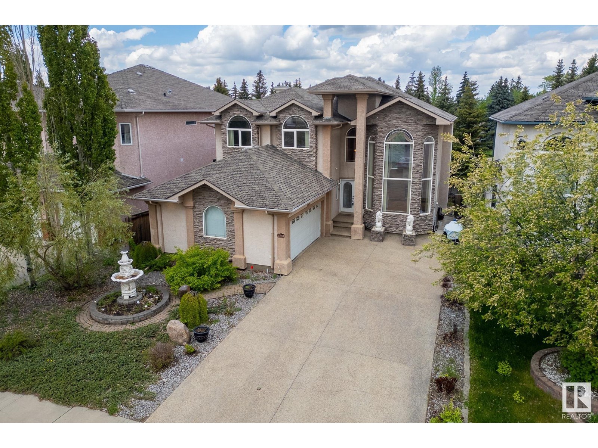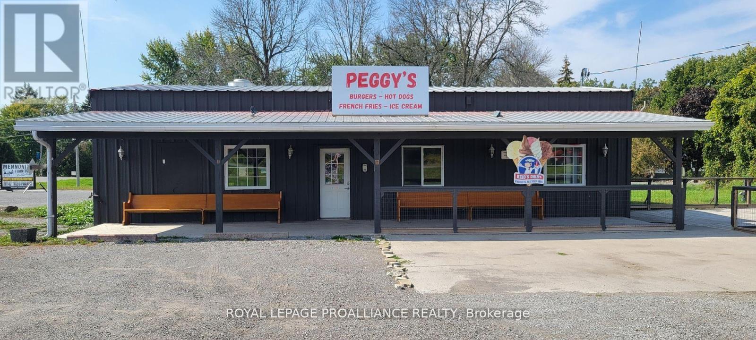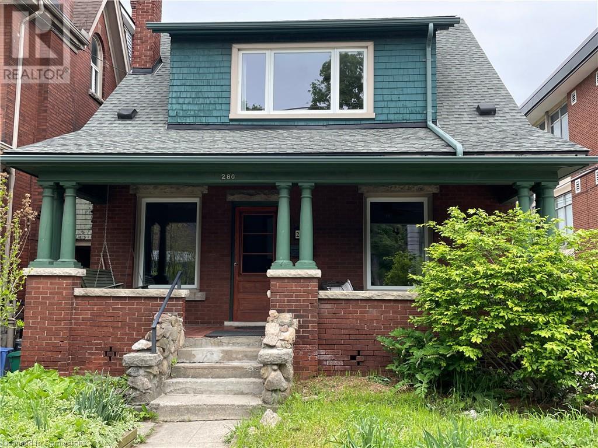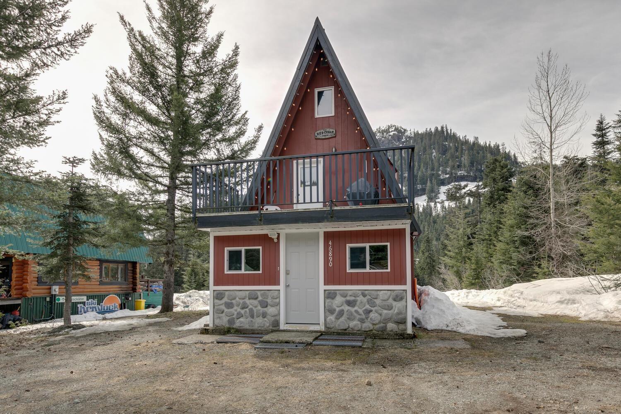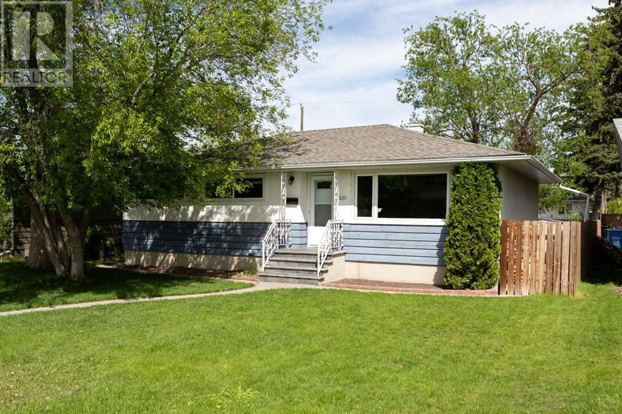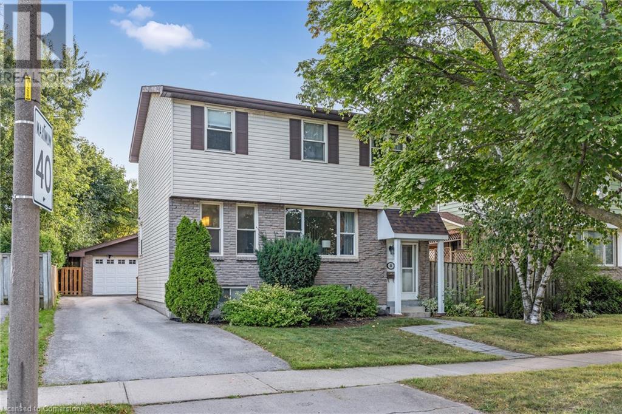285 Lorne Avenue
Newmarket, Ontario
Priced To Sell!!! Motivated Seller!!! A rare opportunity to own a fully renovated 4+1 freehold townhouse with no management fees! This spacious and well-lit home features a comfortable living and dining area, a thoughtfully designed layout that maximizes space, and brand-new kitchen cabinets. The property includes a separate walk-out basement apartment, providing an excellent opportunity for rental income or multi-generational living. With dual rental potential, this home offers a rare positive cash flow opportunity, generating over $4,000 rent per month. Recent upgrades include fresh paint, new laminate flooring, kitchen cabinets and updates to the furnace(2018), and insulation(2019), ensuring a worry-free move-in experience. The private driveway accommodates up to four vehicles, adding to the parking convenience. Located in a prime area just steps from Main Street and Fairy Lake, this home offers easy access to restaurants, shops, parks, top-rated schools, hospitals, and shopping centers. Don't miss out on this incredible investment and lifestyle opportunity. Move in and start enjoying everything this home has to offer! (id:60626)
Homelife New World Realty Inc.
506 - 18 Spring Garden Avenue
Toronto, Ontario
An exceptional opportunity in the vibrant heart of North York at Yonge & Sheppard. This meticulously maintained unit features 2 bedrooms plus a den and 2 bathrooms, offering a spacious and functional layout that maximizes comfort. Spanning 937 sq ft, the open-concept design seamlessly connects the Kitchen, dining, and living areas, complemented by a large balcony boasting unobstructed views and walkouts. The kitchen, equipped with granite countertops and a breakfast bar, opens up to the dining and living spaces, ideal for entertaining. The thoughtfully designed split bedroom layout ensures privacy, with the primary bedroom featuring its own balcony walkout, a luxurious 4-piece ensuite, and a walk-in closet. The second bedroom is bright and spacious, while the fully enclosed den serves as a perfect home office or third bedroom. This unit comes complete with new appliances (Fridge, Cooktop and Oven) installed in 2025, ensuring modern convenience at your fingertips. Additionally, it includes ensuite laundry, one parking space, and one locker. The all-inclusive maintenance package covers all utilities except for cable TV and internet, making it a hassle-free living experience. Some pictures are virtual. (id:60626)
Homelife Frontier Realty Inc.
272-274 St George & 59-61 St James Street
Annapolis Royal, Nova Scotia
Outstanding Commercial & Residential Investment Opportunity! A FIVE unit iconic brick-front property offering a rare chance to own a piece of prime real estate located in the heart of Annapolis Royal. Home to Bistro East, a beloved local restaurant with a strong reputation and positioned on sought-after Saint George Street, this property boasts stunning water views, breathtaking sunsets, and easy access to ample public parking. This property is being offered as a turn-key opportunity, including all restaurant equipment, branding, and goodwill. Just step in and start serving! Beyond the restaurant, the building also includes a separate ground-level commercial space currently leased long-term, PLUS a bright and spacious 3-bedroom apartment on the upper floor featuring water views and hardwood floors and is currently rented per bedroom with shared common spaces, PLUS two additional 1-bedroom units upstairs which offer potential for expansion into a grand residential space. With major upgrades to the commercial kitchen and stylish renovations throughout the apartments, the new owner can enjoy peace of mind and minimal upkeep for years to come. A full list of upgrades available upon request. Additional features include expansive basement storage with easy access, a solid concrete foundation & well-maintained roof, electrical upgrades (3-phase), ductless heat pumps for restaurant climate control, wheelchair-accessible main commercial space, and municipal services. With a constant flow of tourists exploring the historic town, vibrant arts scene, museums, and year-round festivals, including a bustling weekly Farmers' Market, this location is ideal for business success. Directly across the street, the popular amphitheater attracts visitors and adds to the lively atmosphere. Live and work under one roof or rent out all FIVE units for a fantastic revenue stream, the possibilities are endless. A prime investment in an unbeatable location! Bistro financials available on request. (id:60626)
RE/MAX Banner Real Estate
540 Turenne Road
Alban, Ontario
This French River waterfront home offers stunning views and a peaceful atmosphere. It features four spacious bedrooms and an open layout, ideal for both relaxing and entertaining and the flat yard is perfect for outdoor activities. Recent upgrades include new siding with extra insulation, a covered deck, and a steel roof. There's also a bunkie that sleeps three guests, making it easy to host extra family and friends. The Sellers have also started the grading for a double car garage. (id:60626)
RE/MAX Crown Realty (1989) Inc.
57 Shady Maple Trail
Whitestone, Ontario
A stunning 5 bedroom and 2 bathroom beautifully designed open concept cottage on a year round road. Enjoy quartz counter tops, white shaker style cabinets, hardwood floors, pot lights throughout, and an antique wood stove to finish off the character of this lovely cottage get away. Entertain your family and friends in your large recreations room and bar! There is laundry in the utility room. Exit your walkout basement to the spacious sunroom to enjoy and extend the cottage seasons. There is a garage and a 2 storey bunkie with a bathroom, large sitting and eating area. A new septic tank was put in to accommodate the bunkie. Enjoy beautiful unobstructed views or enjoy swimming off of your dock. This cottage is in rental friendly Whitestone municipality and currently operates as a rental. Income statements upon request. (id:60626)
RE/MAX Parry Sound Muskoka Realty Ltd
604 Wasson Street
Nelson, British Columbia
Newly Renovated home in Rosemont with Stunning Views! This beautifully updated 4 bed, 3 bath home in lower Rosemont offers breathtaking lake, mountain, and Orange Bridge views that you'll enjoy every day from the spacious deck. Inside, the brand new kitchen shines with modern finishes, while the two main floor bathrooms have been completely renovated for a fresh, stylish feel. The main level includes a spacious primary bedroom with ensuite, plus a second bedroom and full bath—ideal for easy one-level living. Stay cozy all winter with the charming wood stove in the bright, open-concept living room. Downstairs, you'll find a family room, a full bath, laundry, and two additional rooms—perfect for guest bedrooms, home offices, or creative studios. There's also a handy workshop and a flexible bonus room that could serve as a gym, craft space, or hobby room. Outside, enjoy a private garden oasis in the front yard and terraced garden potential in the sloped backyard. A carport provides convenient covered parking, and you’re just minutes from schools, groceries, the golf course, and a quick 20-minute walk to Baker Street. With a new roof, new furnace, and recent interior updates, this move-in ready home is a must-see. Book your viewing today and fall in love with Rosemont living! (id:60626)
Coldwell Banker Rosling Real Estate (Nelson)
5916 St. Andrews Place
Sechelt, British Columbia
This charming home sits on a large, sunny, level lot in a quiet cul-de-sac, just minutes from central Sechelt. It´s perfect for active lifestyles, with Kinnikinnick Park´s trails and sports fields nearby, as well as Sechelt´s Blue Ocean Golf Course, indoor tennis courts, and a skating arena. Practical features abound, including full-service underground utilities, ample concrete parking, and an RV trailer port. Recent upgrades include a new roof and hot water tank (2021), fresh interior and exterior paint, and beautiful Hard Maplewood floors throughout. The home also boasts a stand-up heated crawl space, perfect for storage. Families will appreciate proximity to a K-7 school, a short bus ride to secondary school, and the nearby Little Scholars Day Care. Available for prompt occupancy-don't miss this opportunity to embrace the Sunshine Coast lifestyle! (id:60626)
RE/MAX City Realty
610 Vedette Drive
Penticton, British Columbia
Escape to this private oasis on the West Bench just minutes to downtown Penticton! This 2400 sqft character home sits on a fully fenced .54 acres with inviting white picket fence, mature trees, large pond w/ waterfall and detached double garage. A large family kitchen highlights the main floor with plenty of cupboards and a massive island. Three good sized bedrooms, two bathrooms, dining room, living room and a peaceful sunroom complete the main floor. Lots of room for your car collection/RV with the paved circular drive and double garage plus the multiple storage sheds that help complete this package. A short walk to Mariposa park and KVR trails - call for a tour today. (id:60626)
Royal LePage Locations West
301 41 Alexander Street
Vancouver, British Columbia
In vibrant Gastown. The Captain French offers a unique blend of heritage architecture and modern flair. This generously sized 1 bedroom loft showcases timeless details brick feature walls, exposed wood beams and rich flooring that add depth and personality. Oversized windows capture panoramic views of the mountains, adding natural beauty to the everyday. The open concept living area includes a gas fireplace for cozy evenings, while the kitchen offers great layout with a breakfast bar and plenty of counter space. Whether it's a quiet workspace, extra storage, or a reading retreat, the flexible layout delivers. All of this just steps from Gastown cafes, boutiques and more. Residents enjoy access to a rooftop patio with BBQ, secure underground parking and a spacious storage locker. (id:60626)
Sutton Group-West Coast Realty
7700 Porcupine Road Unit# 4-602
Big White, British Columbia
Experience mountain luxury at its finest in this stunning top-floor unit at The Aspens, Big White Ski Resort. (GST PAID) Boasting 2 Bedrooms complete with 2 bathrooms. This exclusive property offers unparalleled ski-in/ski-out access, making it a dream for winter enthusiasts. Step into the bright, open-concept living area, where the Monashee Mountain views create the perfect backdrop. The kitchen features granite countertops, new stainless steel LG appliances, and a large pantry, seamlessly blending style and function. Rich wood accents, combined with tile heated floors add warmth and comfort throughout. Unwind in the inviting primary suite with its luxurious steam shower, while guests enjoy the spacious second bedroom. Relax fireside with the stone gas fireplace, stock up your wine fridge or soak in your private hot tub on the deck, taking in the serene alpine vistas. Practicality meets convenience with in-unit laundry, private ski locker and a wide open layout. This getaway is in true pristine condition, and hasn't been rented out. Whether you're seeking a winter retreat or investment, this property combines comfort, style, and premium resort style living. Don’t miss this rare opportunity to own a top-floor unit in The Aspens at Big White! (id:60626)
RE/MAX Kelowna
204 - 107 Marisa Lane
Cobourg, Ontario
Welcome to beachfront living in beautiful Cobourg! This spacious 3-bedroom, 2-bath condo offers stunning second-floor views overlooking the marina, offering a lifestyle that blends comfort, convenience, and coastal charm.Step into a bright, well-designed layout featuring a generous entryway, a cozy gas fireplace, and large windows that flood the space with natural light. The modern kitchen is complete with granite countertops, stainless steel appliances, and a dedicated dining area, perfect for entertaining or relaxing at home. Enjoy your morning coffee or unwind at the end of the day in the enclosed balcony with panoramic views of Lake Ontario and the marina - your own private retreat, year-round. The primary suite includes a private bath and ample storage, while the additional bedrooms offer flexibility for guests, a home office, or hobbies. Additional features include ensuite laundry, ample in-unit storage, and a covered attached garage with extra storage space. Ideally located just steps from the Cobourg waterfront, parks, walking trails, and the vibrant downtown core - this is lakeside living at its finest. Walk-In Tub in Ensuite Bath for those with Mobility issues. Reverse Osmosis Drinking Water and Instant Hot Water in Kitchen. Close proximity to Garbage / Recycle Shute for Ease of Disposal. (id:60626)
Royal LePage Connect Realty
9 24076 112 Avenue
Maple Ridge, British Columbia
Welcome home to Creekside by Streetside Developments. Step inside this immaculate 3 bedroom, 3 bathroom townhouse with a wide open main floor plan. Kitchen boasts lots of cabinet space, a spacious island, gas stove and SS appliances. Overlooks your large living room with access to the balcony and tons of windows for ample amounts of natural light. Cozy dining area on the opposite side makes this a perfect entertainers floor plan. Upstairs offers the primary bedroom with a walk in closet and ensuite with stand up shower and double sinks. Two additional bedrooms upstairs are perfect for children or a home office. Huge tandem garage with extra room for storage. Patio and SOUTH facing yard are a great space to relax with the kids and pets. (id:60626)
Grand Central Realty
2502 10428 Whalley Blvd Boulevard
Surrey, British Columbia
Welcome to this stunning 2 bedroom, 2 bathroom condo offering modern comfort and unbeatable convenience. Featuring AC, concierge, fully equipped gym, this home checks every box. Located just steps from the Skytrain, commuting is effortless and the vibrant neighbourhood amenities are right at your doorstep. Don't miss this incredible opportunity for urban living at its finest! OPEN HOUSE SAT & SUN 2-4 (id:60626)
RE/MAX City Realty
9 Mill Street
Kincardine, Ontario
Nestled between the charming towns of Port Elgin and Kincardine, this property is located right on Highway 21, offering unparalleled visibility and accessibility. Perfectly situated for those associated with Bruce Power, the proximity to this major hub has development ideas catering to professionals in the energy sector. What sets this property apart is the commercial opportunity it presents, with a restaurant space on the lower level. Beyond its current use, this property holds significant development potential. The economic landscape in the region, coupled with its strategic location, makes it an attractive prospect for further expansion. Whether considering residential or commercial development, the possibilities are vast. The surrounding area is enriched with the natural beauty of Bruce County, providing a picturesque backdrop for residents and visitors alike. From the beaches along Lake Huron to the numerous parks and trails, the region offers a quality of life that combines tranquility with outdoor adventure. Residents can enjoy the best of both worlds the serenity of small-town living and the convenience of major employment centers like Bruce Power. In conclusion, this property is a beacon of opportunity between Port Elgin and Kincardine, offering a prime location along Highway 21, a restaurant space, and promising development potential. Embrace the region's unique charm while seizing the potential for growth and prosperity in this dynamic property. (id:60626)
Keller Williams Realty Centres
16 3473 W River Road
Delta, British Columbia
Settle into the rhythm of river life in this stunning float home nestled in the heart of historic Ladner. With positive flotation & a 35-ft boat slip, this home is as practical as it is picturesque, a perfect haven. Wake up to the gentle lap of water & enjoy your coffee on the expansive primary deck, where sunrises paint the sky. Evenings bring a show of sunsets you won't want to miss, as eagles soar overhead and swans, ducks, and sturgeon weave through the rive below. Inside, a high-end kitchen makes every meal a celebration, whether you're preparing a hearty stew or the catch of the day. Wood burring fireplace, Laminate flooring throughout this 2 bd and den 2.5 bath beauty. The river meets the ocean, peace flows freely, carrying with it a sense of renewal & the timeless energy of water. (id:60626)
Sutton Group Seafair Realty
44 - 55 Brimwood Boulevard
Toronto, Ontario
Excellent Location, Ttc @ Doorstep, Walk To Schools, Shopping, Park. Large 4 Br 3 Bath T/H , Backs On Greenbelt/Ravine. Ideal For Large Family. Close To Visitors' Parking, Very Nice & Quiet & Well Maintained Complex. (id:60626)
Right At Home Realty
10804 6 Av Sw
Edmonton, Alberta
This grand custom-built 6 bed, 4 bath walkout in Richford is perfect for large families or those who love to host. Soaring 20’ ceilings & oak h/w floors span both main & upper levels—no carpet. A stunning dbl-sided stone f/p connects 2 elegant family rms. The gourmet kitchen offers granite counters, s/s appls, a lg island w/ breakfast bar, walk-through pantry, sunny nook, & formal dining w/ coffered ceiling & oak posts. Main flr has a bed/den & 4pc bath. Upstairs features a luxurious primary suite w/ 5pc spa-style ensuite incl. jetted tub & W/I closet, plus 2 more beds & full bath. The grand oak staircase, custom oak cabinetry, & extensive millwork showcase quality throughout. The walkout bsmt includes in-floor heat, wet bar, gas f/p, 2 beds, 4pc bath & storage. Quiet street mins to Henday, QE2 & amenities. A home where elegance, space & warmth come together—perfect for your next chapter. Some photos are virtually staged. (id:60626)
RE/MAX Excellence
20261 Loyalist Parkway
Prince Edward County, Ontario
Having Highway Commercial zoning the possibilities include, motel, gas station, grocery store, RV sales, and Service Centre, to name a few. Recently operating as a restaurant the sale includes all equipment currently on the premises and signage. It is ready to go for a quick startup. There is also a 30' X 20' fenced off patio area. Bothe the patio and indoor area have been licensed by the LCBO in the past. For the right business there is year round clientele. Located at the western entrance to Prince Edward County, this is a high traffic area, with a very strong tourism season. There is a year round population to support a four seasons business, but the area really flourishes with the cottagers and campers in the various campsites and provincial parks in the area. (id:60626)
Royal LePage Proalliance Realty
280 Locke Street S
Hamilton, Ontario
Terrific Kirkendall character home offering 1900 sq. ft. with 2 full bathrooms, 3+1 bedrooms, separate side and rear entrances and off street parking. Craftsman style covered front porch is a perfect spot to sit and enjoy this vibrant neighborhood. Spacious principal rooms, terrific layout and loads of century character details are hallmarks of this terrific offering. Updates include vinyl windows, electrical 2005, Shingles 2011, Copper water line, Furnace and A/.C 2020, Back flow preventer and lateral lining 2021. A fabulous house and neighborhood to call your own. (id:60626)
Judy Marsales Real Estate Ltd.
2735 Shannon Lake Road Unit# 203
West Kelowna, British Columbia
Move in NOW! Two bed plus DEN located in an exquisite lakeside community nestled along the serene shores of Shannon Lake. Embraced by the Shannon Lake Golf Course and the Shannon Lake Regional Park, this thoughtfully designed haven offers an unparalleled lifestyle. The B2 floorplan features. light color plan, two bedrooms, a separate den, and an inviting rooftop patio plus nearly $15K in upgrades including Bosch appliances. Revel in contemporary luxury with upscale finishes: quartz countertops, dual-tone cabinetry, vinyl plank flooring, and stainless-steel appliances including a wall oven/microwave. Enjoy the convenience of a full-sized washer/dryer, nine foot ceilings on the main and second floors, and expansive decks. The double attached garage adds practicality. Immerse yourself in the amenities center, equipped with fitness facilities, pickle ball courts, a theatre, yoga studio, meeting rooms, games room, and BBQ lounge area. This is lakeside living at its finest, set within an established neighborhood offering golfing, fishing, and urban forest trails. With schools, parks, a convenience store, and Neighbor’s pub just a short stroll away, every convenience is yours. MOVE IN READY! Welcome to the epitome of luxury lakeside living. (id:60626)
Sotheby's International Realty Canada
46890 Sakwi Creek Road
Mission, British Columbia
This well-maintained 3-bedroom, 2-bathroom + loft is the perfect getaway! Enjoy the warm, inviting atmosphere of the wood-burning fireplace in the cozy living room with a stunning view of Mt Keenan. The home also includes, a recently installed ductless heating/cooling system, front and rear decks, a mudroom, a laundry area, and a flat and level backyard for possible future expansion. Also, plenty of parking for you and all your guests. Whether you're looking for a weekend escape or a short-term rental opportunity, this property checks all the boxes! (id:60626)
Top Producers Realty Ltd.
2620 38 Street Sw
Calgary, Alberta
Your search for the perfect Family Home stops here! Welcome to this beautifully updated home in the desirable Calgary community of Glendale. Location is everything and this home is close to transit, schools, parks shopping and only 10 minutes to downtown. This 5 bed 2 bath home has been completely updated from top to bottom with premium vinyl flooring, fresh paint, new 5" baseboards and NEW carpet in the basement. The 3 bedrooms and large living room on the main floor are ideal for a young family. The kitchen features plenty of storage and prep space with countertops and cabinets on both sides. Even the basement bathroom has a brand new stand up shower and vinyl flooring. All of the lights have been replaced with high efficiency LED lighting for a bright modern look. You'll love all of the space and functionality of the back yard as well. The massive, freshly painted deck is perfect for entertaining and relaxing. Mature trees provide great privacy around the fire pit and grass area. Between the home and garage is a large garden for the green thumbs or could easily be converted back to grass for a play area. The oversized 2 car garage has space for all your vehicles and toys. There is even a cement parking pad ideal for a small trailer or boat. The massive R2 lot also holds great potential for investors looking for a future development opportunity. This move in ready home is truly a can't miss. Book your showing today! (id:60626)
RE/MAX Aca Realty
88 Rand Street S
Hamilton, Ontario
Discover 88 Rand Street a beautifully maintained 2-storey home offering the perfect blend of comfort and functionality. With over 2,200 sq ft of living space, this 4-bedroom, 2.5-bath property is ideal for growing families or anyone seeking extra room to spread out. Step inside to find gleaming hardwood floors, tasteful finishes, and sun-filled spaces throughout. The main floor features a stylish open-concept layout, seamlessly connecting the living and dining areas ideal for hosting guests. The gourmet kitchen is sure to impress, boasting stainless steel appliances, quartz countertops, a striking tile backsplash, and a walk-in pantry for added storage. A convenient powder room and a rear entrance complete the main level. Upstairs, the spacious primary bedroom includes a generous closet, while three additional bedrooms and a contemporary 4-piece bathroom provide plenty of room for family or guests. The fully finished basement adds even more space, with a versatile rec room (or additional bedroom), complete with wainscoting, a built-in bar, and a full 3-piece bath. Step outside to enjoy your private, fully fenced backyard retreat featuring a deck, patio, and mature trees for added privacy. The detached two-car garage (with 100-amp service) is perfect for a workshop, home gym, or man cave. While the home could benefit from new windows, its unbeatable location more than makes up for it walking distance to schools, Valley Park, public transit, and all the amenities you need. Don't miss out on this opportunity book your private tour today! (id:60626)
Exp Realty
88 Rand Street
Stoney Creek, Ontario
Discover 88 Rand Street — a beautifully maintained 2-storey home offering the perfect blend of comfort and functionality. With over 2,200 sq ft of living space, this 4-bedroom, 2.5-bath property is ideal for growing families or anyone seeking extra room to spread out. Step inside to find gleaming hardwood floors, tasteful finishes, and sun-filled spaces throughout. The main floor features a stylish open-concept layout, seamlessly connecting the living and dining areas — ideal for hosting guests. The gourmet kitchen is sure to impress, boasting stainless steel appliances, quartz countertops, a striking tile backsplash, and a walk-in pantry for added storage. A convenient powder room and a rear entrance complete the main level. Upstairs, the spacious primary bedroom includes a generous closet, while three additional bedrooms and a contemporary 4-piece bathroom provide plenty of room for family or guests. The fully finished basement adds even more space, with a versatile rec room (or additional bedroom), complete with wainscoting, a built-in bar, and a full 3-piece bath. Step outside to enjoy your private, fully fenced backyard retreat — featuring a deck, patio, and mature trees for added privacy. The detached two-car garage (with 100-amp service) is perfect for a workshop, home gym, or man cave. While the home could benefit from new windows, its unbeatable location more than makes up for it — walking distance to schools, Valley Park, public transit, and all the amenities you need. Don’t miss out on this opportunity — book your private tour today! (id:60626)
Exp Realty

