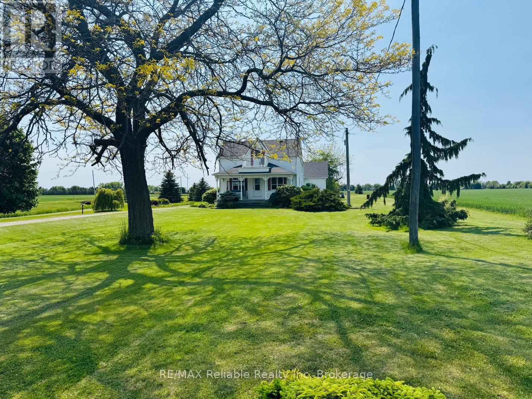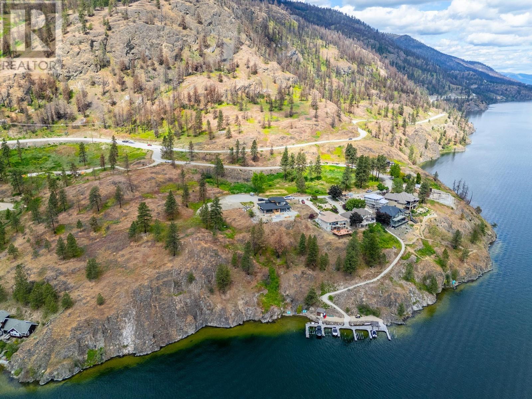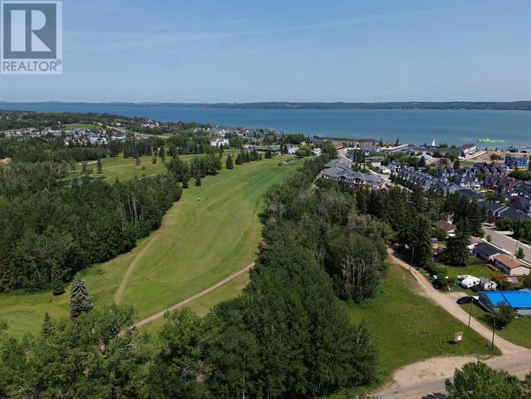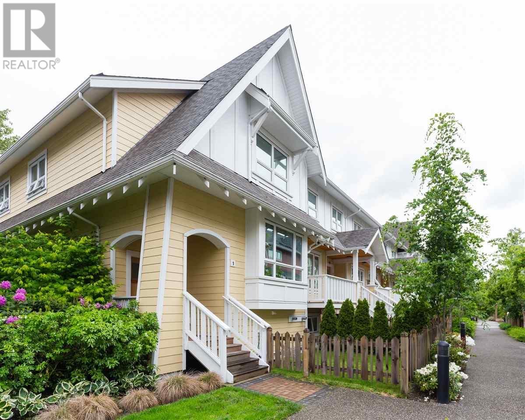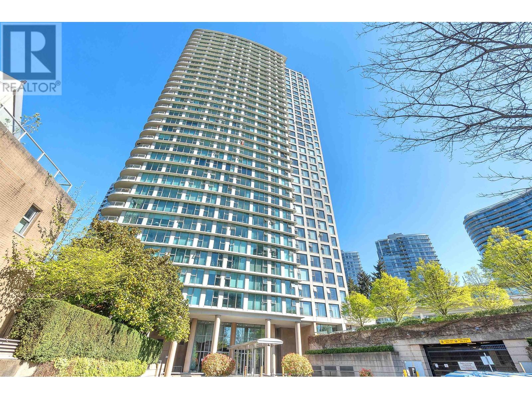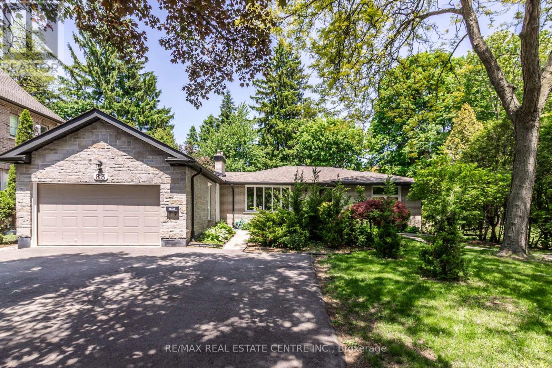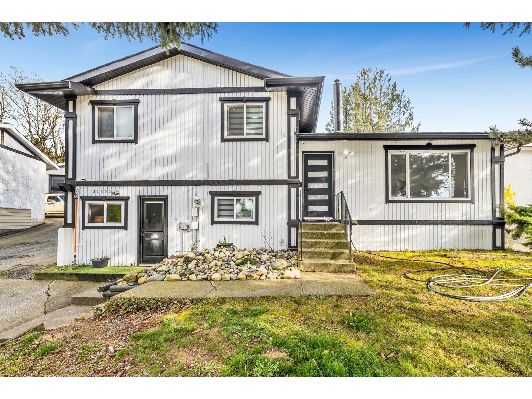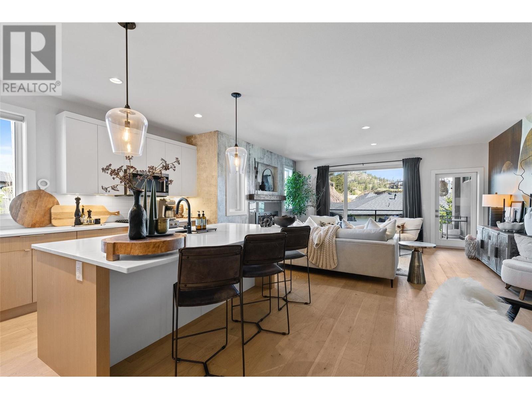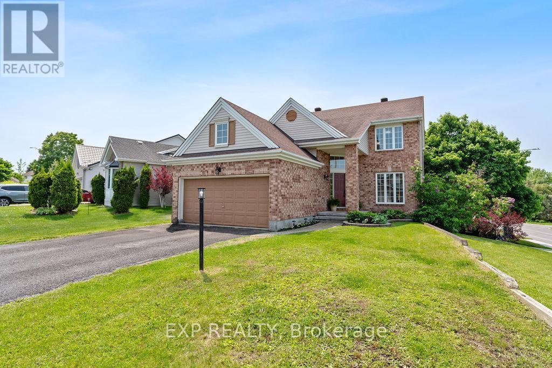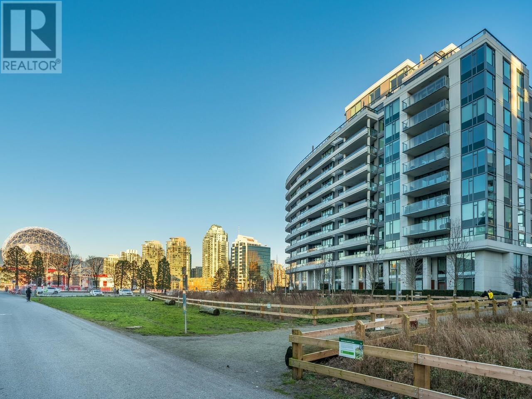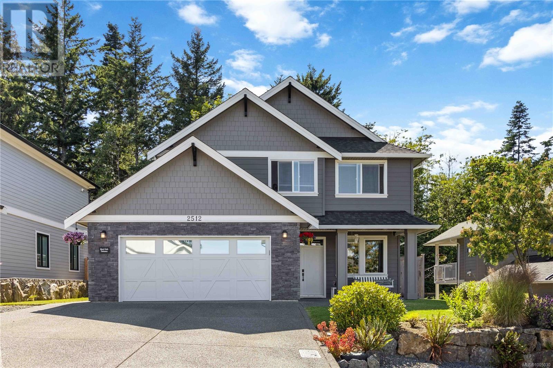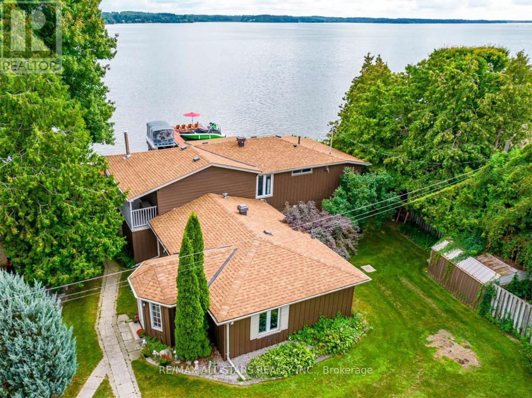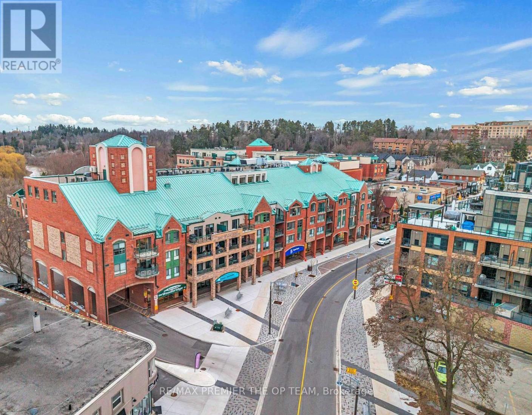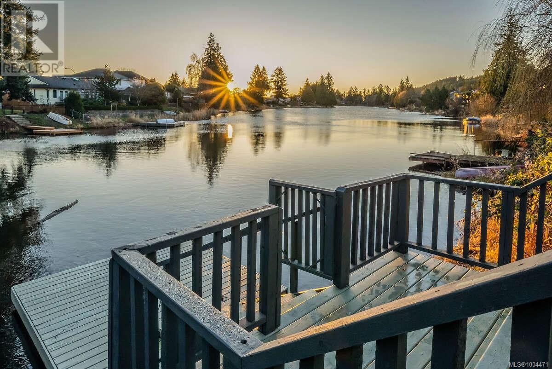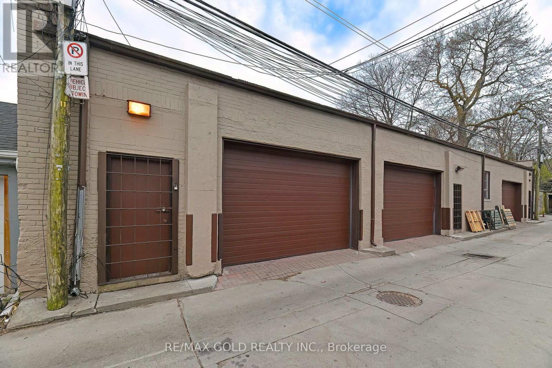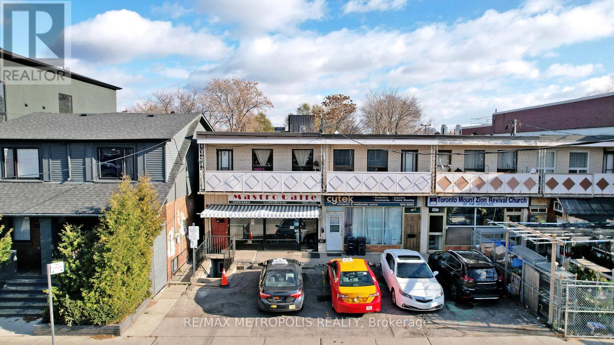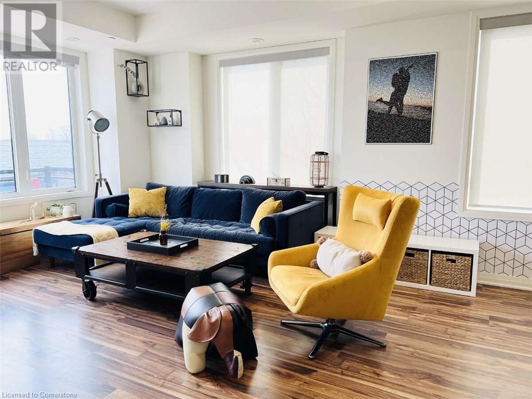11 Beamer Court
Thorold, Ontario
Welcome to 11 Beamer Court, a stunning custom-built two-story home in the heart of Thorold. This thoughtfully designed residence features 9-foot ceilings and engineered hardwood flooring throughout the main level, creating a bright and elegant living space. The open staircase and floor-to-ceiling windows near the front entrance make a striking first impression. The modern kitchen boasts a large island perfect for entertaining, and a main floor powder room adds convenience. Step outside to a covered deck ideal for year-round enjoyment. Upstairs, the spacious primary suite includes a luxurious ensuite with a glass shower and a generous walk-in closet. A stackable washer and dryer are conveniently located on the second level. The fully finished in-law suite offers a private retreat with its own beautiful bathroom and additional laundry. Complete with a single-car garage, this home blends style and functionality for families or multi-generational living. Just a minute from the 406 hwy, you are 15 minutes away from St.Catharines or Niagara Falls. Don't miss your chance to own this exceptional property! (id:60626)
RE/MAX Garden City Realty Inc
73053 Bluewater Highway
Bluewater, Ontario
CHARMING HOBBY FARM NEAR THE SHORES OF LAKE HURON!! Don't miss this incredible opportunity to own a picturesque 3+ acre country property ideally located between Bayfield and Grand Bend. This beautifully updated 3+ bedroom home is move-in ready and comes complete with a classic bank barn and a large storage shed. Lovingly maintained by the same owners for over 25 years, the home features a warm and welcoming interior, a spacious oak kitchen with appliances, a cozy living room, and a bright, oversized family room. The main floor also includes a private office, a 4-piece bath with generous cabinetry, a convenient foyer, and laundry room. Upstairs, youll find a large primary bedroom, two additional bedrooms, and a 3-piece bathroom. Natural gas heating, municipal water, fibre-optic internet, and an attached double garage. Enjoy outdoor living on the composite deck with low-maintenance vinyl railings. The 48' x 28' shed & classic barn equipped with horse stalls and ample storage make this property ideal for horse lovers or hobby farmers. The pasture was previously home to horses, and the paved driveway offers plenty of parking space for guests. Relax on the front veranda and take in the peaceful rural views, or take a short stroll to the beach. Enjoy local wineries, breweries, and golf courses, all just minutes away. Bayfields charming shops, restaurants, and marina are only a 10-minute drive. A PERFECT HOBBY FARM RETREAT CLOSE TO LAKE HURON! (id:60626)
RE/MAX Reliable Realty Inc
8804 Okanagan Landing Road
Vernon, British Columbia
Multi-Generational Home! LAKESIDE LIVING, ENDLESS VIEWS, TWO RESIDENTIAL PROPERTIES, .41 ACRE PARCEL all wrapped into One Amazing Lifestyle! Ultimate LAKESIDE living with this stunning multi-generational property with views of Okanagan Lake from MAIN HOUSE, CARRIAGE HOUSE, and COTTAGE. Roof Sprinklers installed on carriage and main house. MAIN HOUSE: A Coastal Contemporary Design Theme, offers a modern 4 bed, 2 bath floor plan, that seamlessly flows into your backyard oasis. Enjoy alfresco dining under the stars in your Mediterranean-inspired pizza area, perfect for entertaining. Above the garage, discover the impressive 860 sq ft fully contained CARRIAGE HOUSE: built in 2005 with an open concept, 2 bed, 2 bath, 9' ceilings, panoramic lake views, wood-pellet stove. Additional structures, a Bunkhouse with 4 built-in bunkbeds, Outdoor Shed. COTTAGE: A 280sq' self-contained studio, with 300sq' of outside patio living. Includes all Furnishings. Abundance of parking in the 720sq' garage, + storage with .41 acre parcel of land, lots of areas to park your toys! With ample space and thoughtful design, it creates an inviting opportunity where families can come together to create lasting memories while still enjoying their own personal homes and space. Elevate your lifestyle with this exceptional lakeside home that embodies the essence of multigenerational living, with the Shores of Okanagan Lake less than 30 steps from your front door to the beach. https://youtu.be/oPyBLKu9gac (id:60626)
Coldwell Banker Executives Realty
695 Westside Road N Lot# 1
Kelowna, British Columbia
This stunning lakefront lot in the prestigious Pine Point community of West Kelowna presents a rare opportunity to build your dream home in a truly special setting. Set on a gently sloped third of an acre, the elevated building site offers sweeping, unobstructed views of Lake Okanagan—from Lake Country to downtown Kelowna. By day, take in the natural beauty of the hills and water; by night, enjoy the sparkling city skyline and twinkling lights across the lake. The lot is ideally suited for a custom home and pool, offering both flexibility and ease of construction. Located outside the Speculation and Vacancy Tax zone, Pine Point is an exclusive gated community of just 11 bare land strata lots spread across 10 acres of natural landscape. A scenic, tree-lined street leads to beautifully landscaped estate homes that reflect pride of ownership and a strong sense of privacy. Residents here enjoy a peaceful lifestyle with access to a protected private beach, a shared dock, and their own dedicated boat slip—just a short walk or golf cart ride away. Whether it’s boating, swimming, or relaxing by the water, this is your chance to enjoy the Okanagan lifestyle in one of West Kelowna’s most desirable waterfront communities. (id:60626)
Unison Jane Hoffman Realty
6907 Lambeth Walk
London South, Ontario
An elegant address for an elegant home. Welcome to 6907 Lambeth Walk where the home is wonderfully large and trees majestically gracing the sensational, just over 1/4 acre lot. Lush lawns are beautifully maintained including irrigation system throughout front and back lawn. Main floor showcases an expansive, renovated kitchen with lots of pot lights, an oversized island, newer tile backsplash, gas range, and in-floor heated flooring. Large kitchen leads out to inviting deck, with BBQ gas line through newer patio doors. Kitchen opens to open-concept formal dining room and sunken living room with gas fireplace. Just off the kitchen to the east is the handy main floor laundry, a 2 pc bath, and cozy family den with fireplace. Second floor greets you with a primary bedroom, accompanying 4pc ensuite, and two bedrooms and 4pc bathroom. Finished lower level offers ample space including cold room with sump pump, games room, rec room, office, den (being shown as bedroom), 3pc bathroom with in-floor heating, storage space, and another gas fireplace. Other notable features: All brick exterior, Hi-efficiency furnace, oversized double car garage with 4-car driveway, Central vac. Quiet and calm street. Welcome home. You'll love it here. (id:60626)
Sutton Group - Select Realty
5310 50 Avenue
Sylvan Lake, Alberta
Multi-family or townhouse development site with 600' of frontage on the picturesque Sylvan Lake Golf and Country Club. Plans may be available for a large commercial and residential condo. Alternatively, it would be ideal for a multi-family investment property in a market where the vacancy rate is currently almost zero. Property is just short walk to downtown and the beach. (id:60626)
RE/MAX Real Estate Central Alberta
1 258 Camata Street
New Westminster, British Columbia
Welcome to this exceptional end unit in Canoe at Port Royal community built by reputable developer Aragon! This rarely available 1,770 sqft townhome offers an unbeatable floor plan for family living. The main floor features a spacious family room, living room, dining room, and an eating area. Upstairs boasts three generous sized bedrooms and a large flex space perfect for various family needs. Enjoy the convenience of an attached double garage and ample storage in the crawl space. This home stands out with its size and functionality, making it ideal for growing families. Located minutes from downtown New Westminster and Queensborough Landing, you'll have easy access to urban amenities while enjoying a peaceful community setting. (id:60626)
RE/MAX Westcoast
3005 1009 Expo Boulevard
Vancouver, British Columbia
Stunning, contemporary & tastefully renovated south facing 2 bedroom unit on 30th floor. Overlooking False Creek & Quayside marina, sweeping 180 degree views from every room. Fully renovated in 2017 with quality craftsmanship and attention to detail. Some of the special features include: teak hardwood flooring, granite counters, gourmet open kitchen with Italian tile, two spa-like bathrooms, stainless appliances. Enjoy the terrific amenities of Club H2O with indoor pool, sauna/steam room, exercise room, clubhouse for entertaining, guest suite and more. All this in a prime location. Steps to seawall, Yaletown shops & Canada Line. Two side by side parking and a huge storage locker. (id:60626)
Royal LePage Sussex
83 Jerseyville Road E
Hamilton, Ontario
Expansive Bungalow in Prime Ancaster Location! Nestled in one of Ancasters most desirable neighborhoods, this spacious and versatile bungalow offers incredible value and a rare layout perfect for a variety of living arrangements. Whether you're looking for a large single-family home or a setup ideal for multigenerational living, this property delivers! The main floor features a bright and open living and dining area, a sunroom that opens onto a private, mature yard, and a unique in-law suite with a separate entrance perfect for extended family or guests. Enjoy the flexibility of a finished basement complete with a large rec room, a second laundry area, an additional bedroom, and plenty of storage space. Recent updates include fresh paint throughout most of the home, new flooring in select areas, a newer roof (2016), and a brand-new furnace. With ample parking and walking distance to Ancaster Village, shops, schools, and public transit, this home combines comfort, convenience, and charm in one fantastic package. (id:60626)
RE/MAX Real Estate Centre Inc.
31392 Windsor Court
Abbotsford, British Columbia
Investor Alert Very nice and fully renovated 3 level split home on an approximately 6970 square foot lot on a cul-de-sac in a very quiet neighbourhood. Close to Fraser Highway. House has been fully renovated approximately 2 years ago. Renovations included new kitchen with new appliances; stove & dishwasher. Quartz countertops in kitchen and all bathrooms. Living area with an electric fancy fireplace. New bathrooms with new sanitary fittings. New flooring throughout the house. New window blinds. New LED lights and light fixtures. 24 hours live Security Camera system installed. Private backyard with covered patio. 4 Rooms upstairs are rented individually. Mortgage helper fully finished 2 bed basement with separate entrance. Close to school. For showing appointment please TB Listing realtor (id:60626)
City 2 City Real Estate Services Inc.
1349 Rocky Point Drive Unit# 5
Kelowna, British Columbia
WELCOME to Lost Creek Point: Your Nature-Inspired Sanctuary! This gorgeous semi-detached rancher-style townhome features an ultra-efficient design with primary 'Main-Floor Living’, over 30K in fine upgrades, including a flexible day-lit walkout basement, it offers a spacious 2700sqft with 4BD and 3BA. Step into the open-concept main floor where warmth and sophistication come together. New upgrades from feature walls, lighting to custom blinds. The gas F/P, and wide plank hardwood floors create an organic relaxing vibe, large windows fill the space with natural light allowing you to enjoy the morning sun. The kitchen is a chef's dream; featuring quartz countertops, oversized island, pantry, and KitchenAid S/S appliances, including a gas stove and soft closing cabinetry. Then the primary suite delivers a true retreat, complete with luxurious 5-piece ensuite and WIC. Our beautifully finished walkout basement presents an entertainment escape, complete with a new panelled feature wall with LED F/P, wet bar, wine room, 2 bedrooms, a full bathroom and covered patio. Additionally included: a mechanical room with HWT on-demand, high-eff. furnace and geothermal for year-round comfort, ample parking built for energy eff. with remaining home warranty. Step outside to your covered balcony or lower floor patio, perfect for BBQs & summer gatherings. Desirable Lost Creek Point is the perfect place to call home, low maintenance, steps from nature - embrace your tranquil lifestyle today! (id:60626)
Oakwyn Realty Ltd.
59 Arthurs Crescent
Brampton, Ontario
Welcome to your dream home an impeccably upgraded 4+2 bedroom, 4-bathroom detached beauty tucked away on a quiet, family-friendly street in one of Bramptons most sought-after neighbourhoods. Thoughtfully designed with space, style, and functionality in mind, this home offers gleaming hardwood floors, pot lights throughout the main level, and a flowing layout that includes separate living, dining, and family rooms perfect for both relaxed family living and entertaining. The heart of the home is the stylish kitchen featuring stainless steel appliances, built-in microwave, tile flooring, and a sunlit breakfast area with a walkout to a huge deck and private backyard ideal for summer barbecues or morning coffee. The family room offers warmth and comfort with a cozy gas fireplace, while the elegant iron-picket staircase leads to four generously sized bedrooms upstairs, including a serene primary suite with a walk-in closet and a spa-inspired 5-piece ensuite with a deep soaker tub. The fully finished basement adds incredible value with two additional bedrooms, a full bath, and versatile space for extended family, guests, or rental potential. Complete with a main-floor laundry room, direct garage access, and located just steps to schools, plazas, transit, and places of worship with quick access to major highways this well-maintained home blends comfort, modern elegance, and unbeatable convenience. A true must-see for families looking for space, style, and lasting value! (id:60626)
Century 21 Smartway Realty Inc.
2 Bonnechere Drive
Ottawa, Ontario
Welcome home to 2 Bonnechere a rare gem in the heart of Bridlewood where space, style, and income potential collide on a stunning corner lot! This beautifully maintained home offers not just one, but two full living spaces, including a legal 2-bedroom secondary dwelling unit (SDU) with its own private walkout entrance, full kitchen, laundry, and hardwood floors, perfect for multi-generational living or serious rental income. Step inside the main home and you'll find hardwood floors throughout, fresh paint, and a thoughtful layout built for real life. Cozy up by the double-sided fireplace that connects the elegant living room and charming sitting room, or host unforgettable dinners in the formal dining room. The kitchen is a dream for any home chef, spacious and functional, with an abundance of cabinetry and generous prep space that makes cooking and gathering a joy. Upstairs, you'll find four spacious bedrooms, each with its own walk-in closet (yes, every single one!). The primary suite is a true retreat, featuring a large ensuite bath that invites relaxation at the end of the day. Fresh new carpet adds a soft touch underfoot throughout the upper level. Whether you're lounging by the pool or enjoying quiet time in one of the generous bedrooms, this home is designed to impress. But the real showstopper? Step outside to your private backyard oasis, a gorgeous in-ground pool surrounded by mature trees and plenty of space to entertain or unwind. With two full kitchens, two laundry rooms, and a 2-car garage, this home is bursting with versatility and charm in one of Kanata's most coveted neighborhoods. Don't miss your chance to own a move-in-ready home that offers both luxury and lifestyle, complete with a legal SDU, making it a smart investment as well. Don't miss out on this stunner with shopping, parks, schools, and recreation all nearby! Welcome to your dream corner of Bridlewood! (id:60626)
Exp Realty
902 1678 Pullman Porter Street
Vancouver, British Columbia
Southeast Corner unit with an open outlook. Navio North built by Concert Properties. One of the finest developments at False Creek and Olympic Village - most desirable and vibrant neighbourhood in Vancouver. Steps to Seawall for your walks/bike rides, the Community Centre, the Science World, all kind of shops, caffes and restaurants, transit and entertainment. 2 lines of Skytrain (the Expo line and the Canada line), Costco and Yaletown, Downtown, trendy Main street - all are within walking distance. The unit offers a high end appliances, hardwood flooring, 2 bedrooms, a den, air conditioning, Nuheat floor heating in the bathroom, and comes with EV parking stall. The building has concierge services, gym, rooftop garden and a lounge/party room. Perfect home to call your own! Call to view! (id:60626)
Heller Murch Realty
2512 West Trail Crt
Sooke, British Columbia
A meticulously crafted 4 bed, 4 bath+den home, including a self contained LEGAL suite above the garage! This open-concept design features 9' ceilings & a modern kitchen w/ quartz counters, high-end full sheet Corian backsplash & SS appliances. The formal dining area features a custom-built ceiling with spot lighting & shiplap finish, flowing seamlessly into your spacious living room, perfect for entertaining. Step outside to your extended patio, equipped with a HW tap and natural gas hookup. Large windows bring the forest right into the living room-it's like living in nature! Hike the Broomhill trails from your fully fenced, tree lined backyard! A bonus den completes the main level. Upstairs offers great separation & generously sized bedrooms. Retreat to your master bedroom with WIC+closet organizer, 5-piece spa-like ensuite w/ soaker tub & stand up shower. Features include separate electrical meters, central vac, HW on demand, double car garage, plenty of storage throughout & more! (id:60626)
RE/MAX Camosun
81 Marsh Creek Road
Kawartha Lakes, Ontario
Looking For A Private Waterfront Property Made For Entertaining, Friends And Family, Then Look No Further! This 5 To 7 Bedroom, 4 Bath Cottage Is Situated On Lake Scugog Which Is Connected To The Renowned Trent Severn Waterway. The Open-Concept Layout Includes A Large Dining Area Within The Newly Renovated Kitchen, Main-Floor Laundry For Convenience And Several Walkouts To The Deck, Sunroom And Patios For You To Enjoy The Secluded Yard And Sweeping Views Of The Tranquil Waterfront. Upstairs, You'll Find 3 Bedrooms, 2 Washrooms And An Additional Solarium Style Room That Could Be Used As Either An Office Or Additional Bedroom With Its Own Walkout To Wraparound Covered Balcony. Outside, The Property Offers Privacy At Both The Front And Backyards, Perfect For Outdoor Entertaining Or Relaxing With The Peaceful Sights And Sounds Of Lakeside Living. Additionally, The 28'x24' Detached Double Car Garage Allows For Ample Storage Of Boats, And Water Toys Alike And Has A Bonus 27'x18' Loft Space Ideal For A Games Room Or Bunkie. This Can Be A Turnkey Property With The Seller Willing To Include All The Furnishings And Potentially The Watercrafts! (id:60626)
RE/MAX All-Stars Realty Inc.
321 - 121 Woodbridge Avenue
Vaughan, Ontario
Experience refined living at the Terraces of Woodbridge with this elegant penthouse in the prestigious Market Lane community. This beautifully appointed 2 bedroom, 2-bathroom residence with no units above offers an exceptional blend of modern design and serene natural surroundings. Inside, 9-foot ceilings create a sense of openness and elegance, while the spacious open-concept layout is ideal for both relaxing and entertaining. Sunlight pours in through large windows, brightening every corner of the home. Step out through either of the two walkouts to your expansive private balcony overlooking the Terraces a perfect space to enjoy your morning coffee or unwind in the evening. Set in the heart of vibrant Market Lane, you'll find yourself just steps from boutique shopping, fine dining, cozy cafés, and everyday essentials. With convenient access to major highways and public transit, getting around is seamless. This isn't just a place to live its a lifestyle of comfort, convenience, and community. (id:60626)
RE/MAX Premier The Op Team
2248 Dockside Way
Nanaimo, British Columbia
For more information, please click Brochure button. This bright 3117 sq ft luxury waterfront home is a nature lover’s dream! Paddle from your private dock on the tranquil non-motorized lake. Exquisite lake views indoors and out! This level entry home with walkout basement leads to the spacious yard where you can also enjoy a hot tub with a fire as you unwind with the picturesque backdrop of the lake. Gardeners will love the raised garden beds in the fully fenced backyard with outdoor shed. Grapes, plums, blackberries, and raspberries flourish. Unwind to the relaxing sounds of the pond from the front deck which enjoys the afternoon sun. Sip your morning coffee and listen to the symphony of birds on the partially covered upper deck, fully covered lower patio or the dock deck – all with spectacular views of the lake. This 4 bedroom, 2.5 bath home boasts unique architecture with curved walls that set this home apart. An open concept living room, eating area and kitchen overlook the lake with lots of natural light and breathtaking views. The home chef will adore the updated kitchen with newly replaced high-end appliances, island cooktop, double wall oven, deluxe fridge and garburator. The quiet Master bedroom has a walk-in closet and 3 pc ensuite with lake views. The den/dining room enjoys the afternoon sun. Downstairs includes a wet bar, pre-wired sound insulated theater room, 2 bedrooms, 4 pc bath, spacious laundry room with gas dryer; and storage room with gas furnace & new hot water tank. Gas fireplaces up and down. Custom window coverings. Central vac. New garage door opener comes with the 1.5 car garage. 2 yr warranty on roof de-mossing. Extensive updates and upgrades with modern finishes, inside and out. Near the end of a non-thorough road beside Cathers Lake Park, steps away from the Nanaimo Christian School; minutes from downtown Nanaimo; Westwood Lake; the NIC, NAC, NDSS and VIU. Easy access to the highway, ferries, airport and all Nanaimo has to offer! (id:60626)
Easy List Realty
928 Lancaster Boulevard
Milton, Ontario
Welcome to 928 Lancaster Blvd, located in the highly coveted, family-oriented community of Hawthorne Village in South East Milton. Situated on a premium corner lot directly across from greenspace, this home is only steps to top rated schools, lovely parks, the Hawthorne Village Trail System and all the amenities on Louis St Laurent. As you approach this home, you can't help but appreciate the curb appeal. This fully detached, full brick, 3 bed plus den/office, 3 bath home welcomes you with tasteful landscaping and a lovely covered front porch ideal for that morning coffee as you take in the beautiful view. Entering the home, you'll find a generously sized foyer, a large double closet and soaring 9ft ceilings. The main level features a contemporary layout with a large, open concept living room and dining room coupled with an open concept kitchen overlooking the family room. The kitchen has been tastefully renovated to include modern white cabinets, stainless steel appliances, a large centre island, seamless quartz counter tops and backsplash. The main level also features upgraded hand scraped hickory hardwood flooring, California shutters, a gas fireplace, a 2-pc bath, direct access to the garage and more! The yard can be accessed via the kitchen walk-out and includes a stone patio, plenty of space for entertaining and mature trees offering true privacy. Heading upstairs you're greeted with 3 large bedrooms, a centrally located laundry, 2 full bathrooms and an office. The primary bedroom offers a large 4-pc bath, walk in closet and a lovely bay window complete with seating and cushions. Bedrooms 2 and 3 are both generously sized and include large windows and double closets. All rooms feature gleaming hardwood flooring and California Shutters. The unspoilt basement offers nearly 1,000 sq ft of additional open concept space ideal for recreation, storage & potential future living space. Roof (2017), Furnace/AC (2022), Kitchen Reno (2024), Professionally Painted (2025). (id:60626)
Right At Home Realty
4 Christian Cove
Pitt Meadows, British Columbia
SERENITY meets luxury at this exquisite lakefront property on almost 3 Acres! Nestled within an hour's travel time from your doorstep, this haven boasts breathtaking VIEWS and unrivaled tranquility. With approximately 450 ft of PRIVATE shoreline, enjoy boating, fishing & a ton of LAKE RECREATION activities. The meticulously designed LAKEHOUSE offers modern amenities with 18' VAULTED ceiling, panoramic windows & LOFT. Imagine sipping your morning coffee on the over 1300 SQ Ft of expansive deck, surrounded by nature's beauty. A rare opportunity to OWN a piece of paradise so CLOSE to home. Invest with FAMILY or Friends to share in the lasting MAGICAL memories ! All this is conveniently LOCATED within a 15 Minute BOAT RIDE, from Grant Narrows Launch or Fly in by Float Plane. YOU choose! (id:60626)
RE/MAX Lifestyles Realty
30r First Avenue
Toronto, Ontario
Rare opportunity to acquire a unique three-unit storage/ warehouse in the heart of South Riverdale one of Toronto's most dynamic and evolving neighborhoods. Located at 30R First Avenue, this well-maintained industrial property features three self-contained units, each with separate hydro meters and roughed-in washrooms. All units have been freshly painted and are ready for immediate occupancy. One unit includes a walk-in fridge, ideal for restaurant owners, catering businesses, or food storage. With rear laneway access and functional layouts, the property is perfect for a variety of commercial uses. This property also offers excellent redevelopment potential. Situated on a laneway, it presents strong possibilities for laneway housing or residential intensification, subject to City approvals. Whether you're an investor, user, or builder, this is a rare chance to secure a flexible asset in a prime Toronto location with room to grow.Buyer or buyer's agent has do their due diligence for permitted use. (id:60626)
RE/MAX Gold Realty Inc.
A - 349 Oakwood Avenue
Toronto, Ontario
Conveniently Located At Oakwood Ave And Rogers Road, This Is Your Chance To Own Multiple Units! The Main Floor Is A Commercial Unit, The Second Level Is A 3Bedroom 1Bathroom Residential Unit, The Basement Is Finished With A 1Bedroom 1Bathroom. Access To The Patio Is Only Through The Main Level. Property Is Being Sold In "As Is Condition". (id:60626)
RE/MAX Metropolis Realty
2255 Mcnab Lane Unit# 9
Mississauga, Ontario
For more info on this property, please click the Brochure button. Stunning Contemporary Corner Townhome Available in the Prestigious Clarkson Community of South Mississauga! Just a 5 min Walk To Clarkson GO (20 min to Union Station). South-facing Natural Light throughout, The Bright & Open Layout Boasts 1942 sf. Potentially the largest At 'Southdown Towns'! Like New, It's In Flawless Condition. One of the best townhouse in the complex with one-of-a-kind options - waterfall quartz kitchen island, quartz counters throughout, Glass railing staircases, custom stained stairs, custom backsplash and tiling, motorized blinds, custom luxury closets throughout. 3 Levels Plus Rooftop Patio, & Full Of Upgrades. Main Fl W 9' Ceilings & An Open Concept Plan W Large Modern Kitchen & Quartz Waterfall Island. Walk-In Pantry Of Your Dreams! The 2nd Fl Has 2 Spacious Bedrooms & Custom Closets, Office Nook, Linen, Laundry Rm &4pc Bathroom. The 3rd Fl Has A Big Primary Bedroom WA Patio, WIC & 4-Pc Ensuite. Roof Terrace W Gas BBQ Ln, Panoramic Views! Upgraded additional Potlights & Light Fixtures throughout. Private Huge Storage Unit Beside Underground Secure Parking. Steps To Schools, Lake, Parks, Trails, Restaurants & Shops. Only one of its kind in the area. Don't Miss Out! Extras: 2 Parking Spots Underground W 1 Large Storage Room. Stainless Steel 36 Double Door Fridge, Stove, Dishwasher, Stacked Washer & Dryer. All Lighting Fixtures, Window Blinds, Doorbell included. Ample Visitor Parking and Private Park for Community. (id:60626)
Easy List Realty Ltd.
135 7 Avenue Ne
Calgary, Alberta
Excellent location with beautiful and stunning City View. This corner lot is back onto Rotary Park. Base on city of Calgary development information, this corner lot allows to build 4 town houses with legal suite basement(buyer needs to confirm this info). This corner lot also offers a immaculate 1,121 sq ft charming character bungalow on the lot. The house is offering total 2 kitchen, 6 bedrooms, 2 full bathrooms, and separated entrance to the basement. The main floor features a unique foyer, living room with gas fireplace, bright dining room, open kitchen with S/S appliances, newer bathroom with a 2 storey art piece stained glass window, the deck is the backyard is overlooking the gorgeous south facing backyard oasis. Basement has an additional 3 bedrooms with small windows, bathroom, summer kitchen, living room, dining room, laundry and storage space. There is a heated workshop / studio attached to the double car garage. This gem is a rare find, located in one Calgary’s most desirable neighbourhoods. Close proximity to downtown, Bow river, trendy eateries, shops, parks, schools and public transport. This property is in a Heritage Guideline Area. Everyone please find more information on Heritage Guideline Areas at the City of Calgary's website. The rent is $3,500/per month now. Please don't disturb the tenants in the house. They never open the door for viewings. This lot size is 45.8f x 120f. (id:60626)
Grand Realty


