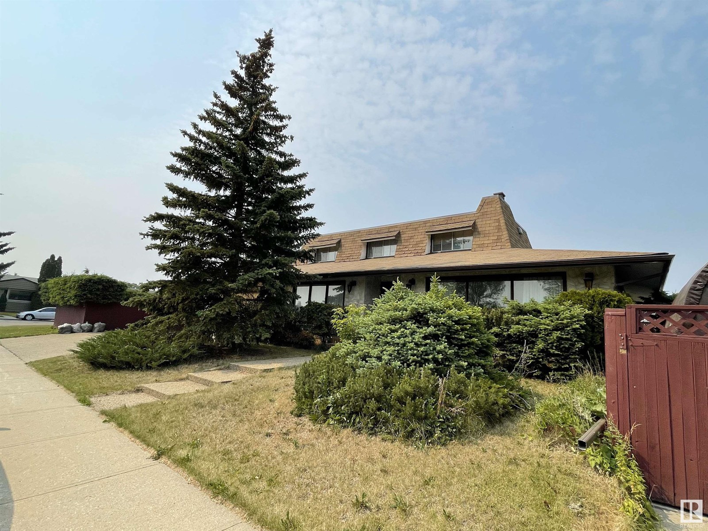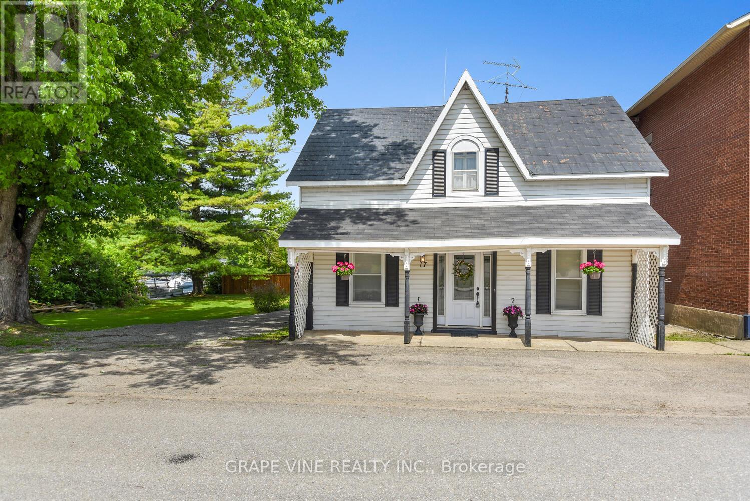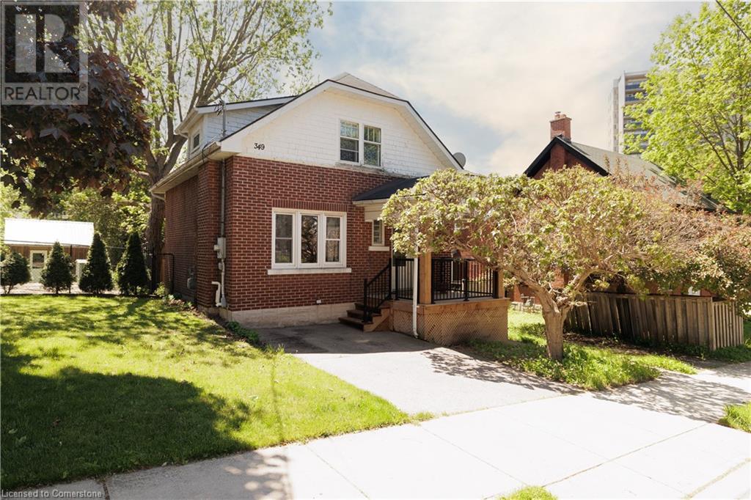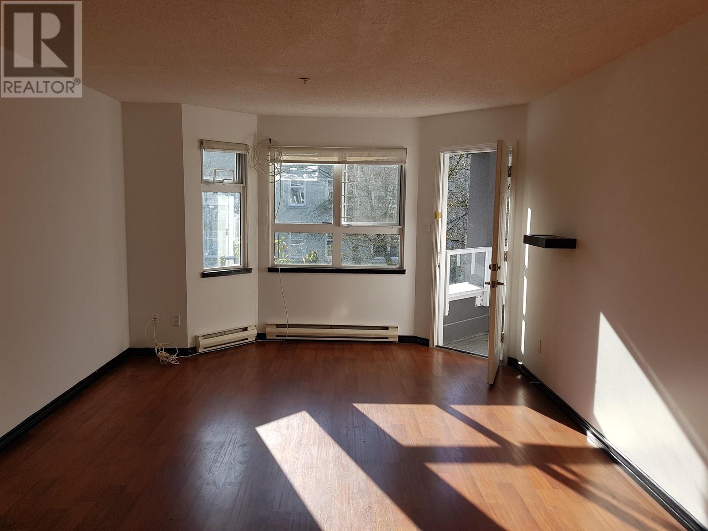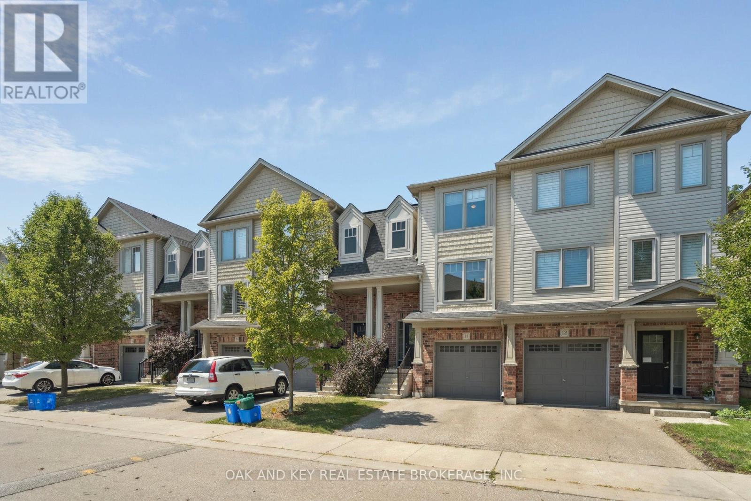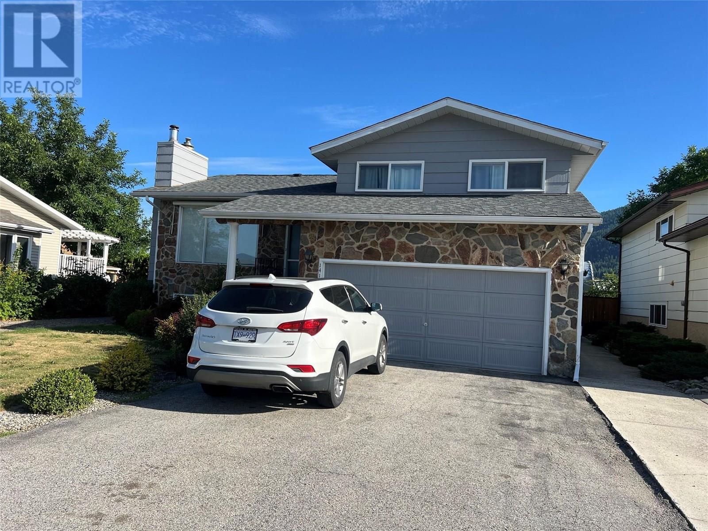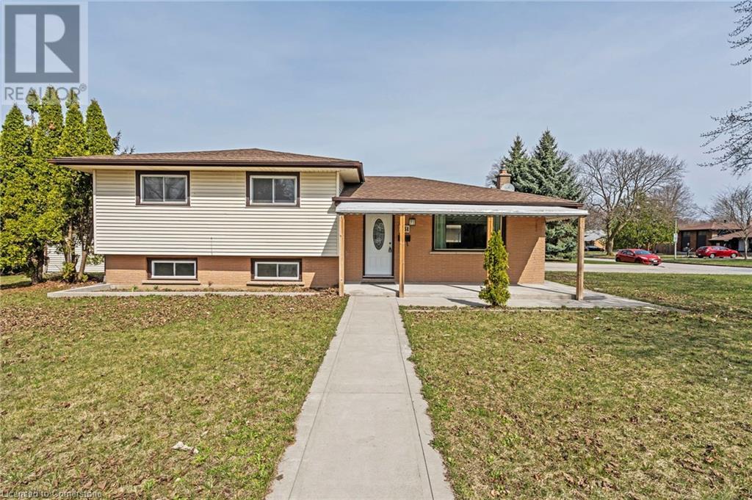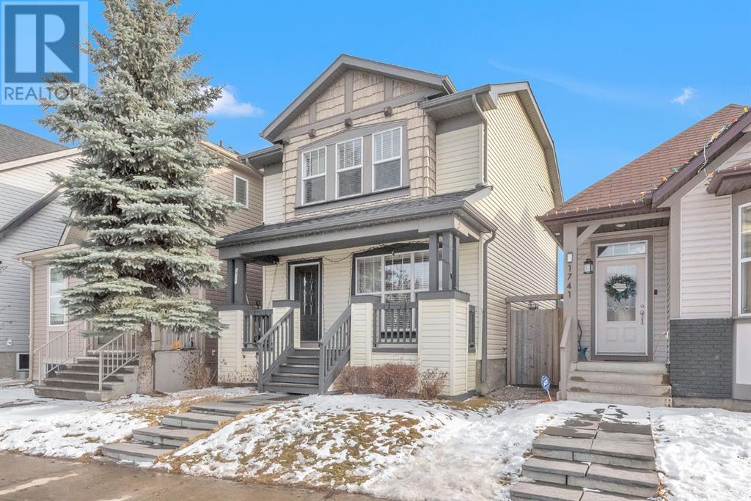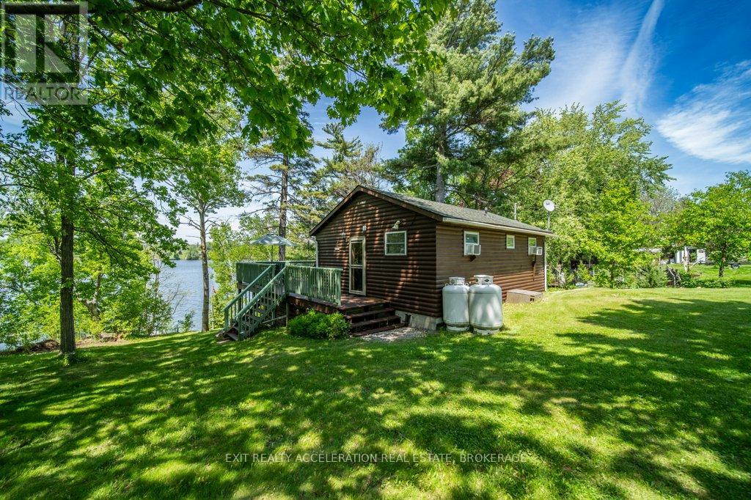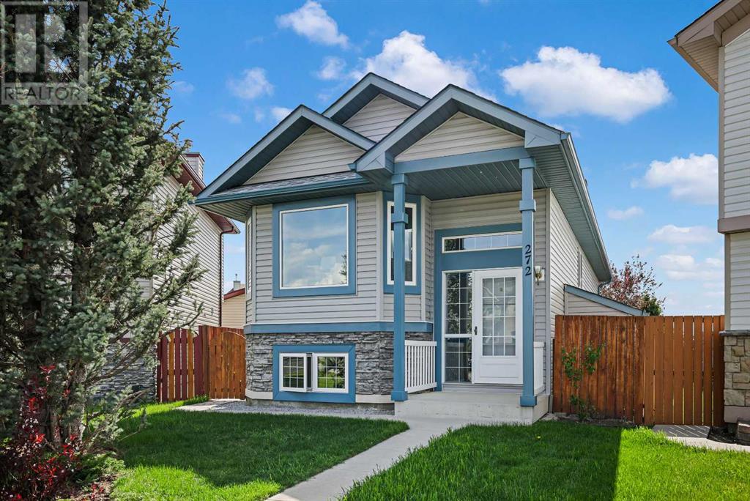5182 Juniper Heights Road
Dry Gulch, British Columbia
CALLING ALL DIY DREAMERS! Ready to roll up your sleeves and unleash your inner reno rockstar? This gem is your ticket to glory! Nestled on a jaw-dropping 1.9-acre lot in Juniper Heights, this home boasts killer mountain views and the perfect blend of rural charm with Invermere and Radium’s amenities just a hop away. Sure, the photos scream “needs TLC” louder than a karaoke night gone wrong, but beneath the rough edges lies a solid foundation and a layout begging for your creative flair. Grab your toolbox, channel your best HGTV vibes, and call your go-to real estate pro to make this fixer-upper your masterpiece! (id:60626)
Greater Property Group
16628 96 Av Nw Nw
Edmonton, Alberta
Stunning 4+2 Bedroom Corner Home in Glenwood with Green Field Views! This classic two-storey house enjoys a prime corner location facing and siding onto serene green fields. The main floor features a large master bedroom with 3pc ensuite & walk-in closet, plus an additional bedroom, formal dining room & large living room with cozy corner wood fireplace, a spacious kitchen with breakfast nook, an adjacent den with patio door access to the deck, a family room step to a fancy sun room, laundry, and a 2pc bath. Upstairs offers two spacious bedrooms & a 4pc bath. The fully finished basement boasts a huge family room, bathroom with sauna/tub/shower, two large bedrooms, work shop and cold storage. Attached double garage, massive RV-friendly yard and secure fence around. Steps to playgrounds, schools, shopping, library, transit, West Edmonton Mall & easy Whitemud/Henday HWY access. (id:60626)
Initia Real Estate
17 Water Street W
Rideau Lakes, Ontario
Welcome to 17 Water St., a year round waterfront home in the village of Portland on Big Rideau Lake. This charming 4 bedroom historical house awaits new owners. Combined living/dining room, kitchen with eating area, and back room family room with patio doors to the backyard. Upstairs you will find a versatile layout with 4 bedrooms, and full bathroom. Two sets of stairs, one at the front of the house, and another off the back family room, leading to an upstairs bedroom. Spacious main floor laundry, and mud room. Generac generator so you are never left without power. Dock with room for 1+ boats. Enjoy all Portland has to offer, including 2 restaurants, 2 marinas, beautiful Hanna Park with stunning sunsets, playground, a brand new community centre/library, LCBO and a bank. Close to the Cataraqui trail, ATV, and snowmobile trails. Winter is awesome with Skate the Lake, a 1 km groomed oval rink just out back of the property during the winter months. Perfect for families, or cottagers alike. Enjoy this historical heritage UNESCO site, with over 200 km of navigable waterway for boaters. 24 hr. irrevocable on offers. (id:60626)
Grape Vine Realty Inc.
53 Hollyburn Road Sw
Calgary, Alberta
First time on the market! This is an incredible opportunity for first-time homeowners to make it their own or for investors seeking a profitable renovation project. Situated on a quiet street in the highly desirable, family-friendly community of Haysboro, this charming mid-century bungalow offers 2.073 sq. ft. of living space, central A/C, and a large south-facing backyard—an absolute RARE find! Just steps from the local elementary school, community centre, outdoor rink, and a large park, the location couldn’t be better. Inside, you'll find a bright and spacious living room with an electric fireplace feature, an adjacent dining room, and a kitchen with a cozy eating area, solid wood cabinetry, and a sunny south-facing window overlooking the backyard. Original hardwood floors continue through the three generously sized main-floor bedrooms, complemented by a full 4-piece bathroom. A separate rear entrance leads to the fully finished basement with a large rec room, a fourth bedroom, 3-piece bathroom, cold storage, and a spacious laundry room. The oversized single detached garage with back lane access provides space for a workshop area, while still leaving plenty of backyard space to enjoy the summer days, with a full clothes line, large veggie garden and mature tree for shade.. Lovingly maintained over the years, this home is ready for its next chapter and offers endless potential to update and create your ideal living space. Located close to Elbow Drive and transit, Rockyview Hospital, Glenmore Reservoir and the restaurants and shopping of MacLeod Trail, the location is perfect and this home won’t last long! (id:60626)
Maxwell Capital Realty
349 Luella Street
Kitchener, Ontario
Welcome to 349 Luella Street, Kitchener - a charming 3-bedroom, 1-bath home full of potential and character, perfect for first-time buyers or small families looking to plant roots in the heart of the city. Built in 1930, this home blends vintage charm with opportunity, offering original details just waiting to be brought back to life or reimagined to suit your style. Nestled on a quiet street, you'll enjoy the peace of residential living while being just a short walk to Centre in the Square, vibrant downtown shops, restaurants, parks, and transit. Just the right size for real life - easy to manage, easy to love, and full of potential. (id:60626)
Exp Realty
64 Fairgreen Close
Cambridge, Ontario
SOUGHT AFTER CRESCENT LOCATION! This updated FREEHOLD townhome is located in a quiet crescent location within easy walking distance to some of the area's finest schools. This home features an updated kitchen with all newer appliances. Open concept Living and Dining room. Updated windows and custom front door. Newer furnace and A/C. Newer hard surface flooring throughout. The second floor features 3 nice sized bedrooms and a full updated bathroom. Fully fenced yard and a large 3 car driveway with a 1.5 car garage. (id:60626)
RE/MAX Twin City Realty Inc. Brokerage-2
1087 Barnardo Avenue
Peterborough North, Ontario
This north end three owner bungalow sits on a large lot backing onto the Parkway Trail in a quiet family-oriented neighbourhood. This solidly-built home has seen many updates in the past few years, including but not limited to: 2022 - electrical panel, furnace, driveway, eavestroughs, main floor paint, many windows. 2023 - main floor bathroom, 2024 - new deck surface, 2025 - central A/C. The renovated main floor is comprised of three bedrooms (one with a walkout to the back deck), eat-in kitchen, living room, and a four-piece bathroom. The lower level is divided between a fabulous '70s retro rec room and a utility storage room with a rough-in for a second bathroom. There is laundry on both levels and this home could be a good fit for someone looking to install an in-law suite. Outside, the fully fenced back yard is quite large with a good mix of shade and sun. There is also a large deck with a wheelchair ramp. Come see why this home is a perfect mix of renovated while leaving space for you to add your own personal look. This is a pre-inspected home. (id:60626)
Century 21 United Realty Inc.
812 - 22 Tandridge Crescent
Toronto, Ontario
Welcome to this Beautiful, Bright, and spacious 3-bedroom, 2-bathroom townhome in a family-friendly community backing onto park and green space. This well-maintained home features a large open-concept living and dining area with walk-out to a private, fenced backyard, perfect for relaxing or entertaining. The first floor includes a versatile den ideal for a home office or additional living space. Modern, carpet-free flooring throughout provides a clean and updated look. Enjoy the convenience of a built-in garage plus an additional driveway parking spot. Recent upgrades include new windows and doors (2024) and roof (2019). Maintenance fees include water, internet, cable, landscaping, parking, roof, windows, and doors. Incredible location with TTC bus service at your doorstep providing direct access to Wilson Subway Station. Minutes to Highways 401 and 427, steps to Humber River trails, and close to schools, shopping, and restaurants. A fantastic opportunity for families, first-time buyers, or investors. (id:60626)
Sutton Group-Admiral Realty Inc.
553 Burleigh Private
Ottawa, Ontario
Tucked away in a quiet, private enclave, this Domicile-built three-storey executive townhome offers a seamless blend of quality craftsmanship, modern style, and thoughtful design. Natural light fills every level of this bright and welcoming home. The main floor features a versatile space perfect for an office, gym or den along with a convenient powder room and direct access to a private backyard through sliding patio doors. The second level showcases an open-concept living and dining area with elegant hardwood floors, a cozy gas fireplace and access to a charming balcony overlooking the yard. The kitchen is both stylish and functional, complete with quartz countertops. Upstairs, the spacious primary bedroom includes a walk-in closet and an ensuite, while the second bedroom sits adjacent to a large main bathroom with updated ceramic flooring. Additional highlights include oak stairs to the second floor, a large unfinished basement offering ample storage and a private, gated entrance to Ken Steele Park, scenic walking trails and the Aviation Pathway. With close proximity to the LRT and just minutes from downtown, this beautifully maintained home combines the best of urban convenience with peaceful, park-like surroundings. Quartz countertop in the kitchen, Furnace, A/C and owned Hot Water Tank (2019), Oak stairs to 2nd floor (2020). Low $900 annual association fee for snow removal and road maintenance. Some photos have been virtually staged. (id:60626)
RE/MAX Hallmark Realty Group
302 921 Thurlow Street
Vancouver, British Columbia
Looking to live in the heart of downtown Vancouver? If so, then you´ve come to the right spot! This 1 bedroom 3rd floor West End apartment is only 2 blocks from all the shopping, nightlife, and restaurants on Robson St. Also close to the beach, and Stanley Park. Features in-suite laundry (European ventless washer/ dryer), stainless steel appliances, dishwasher, laminate and tile flooring, new windows to keep the street noise to a minimum, and your own balcony overlooking quiet Barclay St. Just blocks away from the Burrard skytrain station which will take you all over the city. Comes with 1 secured, underground parking spot. Building was completely rainscreened with new windows/ siding in 2018. Perfect property for an investor, singles, or a young couple! (id:60626)
Fort Park Property Management And Real Estate
819 Cameron Street
Peterborough South, Ontario
Welcome to 819 Cameron Street, a bright, inviting 3-bedroom home in one of Peterborough's most sought-after neighbourhoods. Recently updated, this 2-storey charmer blends modern finishes with a warm, functional layout that's perfect for everyday living. All three bedrooms are generously sized and filled with natural light. One even features a sleek wall-mounted fireplace, ideal for cozy evenings in. The sunny kitchen opens up to the dining and living areas, making it easy to entertain or just relax with family. You'll also find a handy main-floor washroom, plus a full bath upstairs to keep mornings running smoothly. With both a front and side entrance, the side leading right into the kitchen and basement, you've got extra flexibility whether it's for future renovations, a separate living space, or just easier access. Out back, a fully fenced yard offers space to BBQ, garden, or let the kids and pets play safely. Theres central A/C to keep you cool all summer, and plenty of parking out front. The basement is a blank canvas, perfect for a home gym, extra living area, or additional storage. Your minutes from the highway, making commuting easy, and close to everything including schools, Costco, Lansdowne Place, restaurants, and transit. If you're looking for a move-in-ready home in a friendly, well-connected neighbourhood, this could be the one. Come see 819 Cameron Street for yourself. Book your showing today! (id:60626)
World Class Realty Point
11 - 750 Lawrence Street
Cambridge, Ontario
Welcome to 750 Lawrence Street Unit 11, a well-maintained 3-bedroom, 2-bathroom townhouse in one of Cambridge's most convenient and family-friendly communities. Built in 2014, this home offers a functional layout, modern finishes, and a rare walkout basement that adds versatility and natural light. Step inside to a bright, open-concept main floor with large windows, warm-toned flooring, and a neutral colour palette that complements any style. The kitchen features high-end appliances and flows seamlessly into the dining and living areas, ideal for both everyday living and entertaining. Off the kitchen, you'll find a great-sized deck, perfect for enjoying your morning coffee, or enjoying a meal with friends & family. Upstairs, you'll find three spacious bedrooms and a full bathroom. The primary bedroom comfortably fits a king-sized bed, and all bedrooms offer good closet space and natural light. The walkout basement is a standout feature perfect for a home office, rec room, or additional living space. It opens directly to a quiet backyard area with room to relax or enjoy the outdoors. This unit is located in a quiet, well-managed complex just minutes from shopping, parks, schools, restaurants, and public transit. With easy access to Highway 401, it's an ideal spot for commuters as well. Pride of ownership is evident throughout. This is a move-in-ready home in a location that offers both comfort and convenience. (id:60626)
Oak And Key Real Estate Brokerage
3512 Goodridge Ba Nw
Edmonton, Alberta
Welcome to a family-friendly Community of Granville! Modern family home with a very functional layout opens the door for you. A Spacious foyer will greet your family and friends and leads into an expansive living area featuring a cozy gas fireplace, rich hardwood floors, and large windows that flood the space with natural light. The kitchen includes granite countertops, ample cabinetry, a pantry, and a generous dining area—plus brand NEW dishwasher and fridge. Upstairs, enjoy the flexibility of a large bonus room, convenient upstairs laundry, and a spacious primary bedroom with a 5-piece ensuite. Two additional bedrooms & a bath. Located in a quiet cul-de-sac on a pie-shaped lot, the huge backyard is ready for your outdoor dreams. The unfinished basement provides endless potential for future development. Great West End Community with an excellent school, parks, playground, shopping, services at your door’s steps. (id:60626)
Royal LePage Noralta Real Estate
1414 Birch Street
Creston, British Columbia
Creston - Quiet Cul-de-sac . Great Neighbourhood ! Great Views ! Many Recent Upgrades . !!! 4 Level , Fully Finished Custom Built Home . Open Concept , Livingroom with Gas Fireplace . Large Kitchen with Dining Area with access to covered Deck . Large Bedrooms . Large Rec room and bar with wood burning stove . New Roof , Heat pump , Hot Water Tank , Blinds , Paint In and Out , some Flooring , RV Driveway . Attached Garage . Storage Shed . Fenced yard with Patio and Firepit . What More Could You Want ? (id:60626)
Century 21 Assurance Realty
430 Carringvue Grove Nw
Calgary, Alberta
Located in the heart of Carrington, this architecturally refined TRUMAN-built home exemplifies the perfect blend of modern design and refined living. Set within one of Calgary’s most sought-after communities, this residence offers more than just a home—it offers a lifestyle. With playgrounds just steps away, shopping close at hand, and effortless access to Stoney Trail, Carrington is where convenience meets elevated living. Whether commuting across the city, enjoying nearby amenities, or immersing yourself in Calgary’s vibrant culture, this location is truly second to none. Step inside and walk up to an open-concept layout bathed in natural light. The chef-inspired kitchen is a true showpiece, showcasing full-height custom cabinetry, soft-close drawers and doors, gleaming quartz countertops, stainless steel appliances, and a spacious walk-in pantry—every element thoughtfully curated for those with a passion for quality. The kitchen seamlessly connects to the dining and living areas, where soaring 9-foot ceilings and luxurious LVP flooring create an inviting space ideal for both everyday living and elegant entertaining. A stylish two-piece bath and a functional mudroom further enhance the main level’s practical design. Upstairs, a bright and versatile bonus room offers a cozy retreat, the primary bedroom provides a generous walk-in closet, and a 3-piece ensuite. Two additional bedrooms, a full bath, and an upper-floor laundry room complete the upper level—ensuring comfort and convenience for every member of the household. More than just a beautifully designed home, this is your chance to be part of one of Calgary’s fastest-growing and most vibrant communities. With its impeccable finishings, ideal location, and move-in-ready appeal, this is a home that truly stands apart. Don’t miss the opportunity to live better in Carrington—where every detail has been thoughtfully crafted with you in mind. (id:60626)
RE/MAX First
1151 Lancaster Street
London, Ontario
MOVE IN READY 3+2 BEDROOMS PLUS 2 BATHS, LOCATED IN THIS PRIME LOCATION OF EAST LONDON, THIS HOME OFFERS 3 LEVEL SIDE SPLIT, SPACIOUS BRIGHT LIVING ROOM, KITCHEN, FLOORING, ROOF AND MOST WINDOWS ARE 5 YEARS OLD. OWNED FURNACE AND AIRCON (2023). LOWER LEVEL HAS 2ND KITCHEN, BIG WINDOWS, AND THIS IS A GREAT INVESTMENT PROPPERTY AS IT HAS SIDE ENTRANCE FOR A POTENTIAL RENTAL INCOME. FIRE INSPECTION PASSED LAST JANUARY 2025. 7 CARS CAN PARK IN THE DRIVEWAY, MINUTE DRIVE TO FANSHAWE COLLEGE, PUBLIC TRANSIT, SHOPPING AND ACCESS TO HIGHWAY. (id:60626)
Century 21 Miller Real Estate Ltd.
15501 Township Road 744
High Prairie, Alberta
A 2-Storey Home on 2.27 Acres in Big Meadow. This spacious 2,860 sqft home is perfect for your growing family, featuring 5 bedrooms and 3 bathrooms, including a fully finished basement with a one-bedroom suite complete with a new kitchen and bathroom—ideal for guests or rental income. Enjoy luxurious amenities like a soaking tub, a sun deck, and a wrap-around covered porch, perfect for relaxing and entertaining. The property also includes a double-car garage and low-maintenance landscaping with mature trees and open grassy areas. Located in the peaceful Big Meadow community, this home is just under 10 minutes to High Prairie and close to outdoor adventures at the East Prairie River and Lesser Slave Lake. The community hall hosts weekly card games and seasonal events, offering a friendly, small-town atmosphere. Don’t miss this gem of a property—schedule a viewing today! (id:60626)
Grassroots Realty Group - High Prairie
1737 New Brighton Drive Se
Calgary, Alberta
Nestled in the heart of the sought after New Brighton community, this beautifully maintained former show home offers over 1,750 sq.ft. of thoughtfully developed living space, designed with families in mind. Known for its vibrant, welcoming atmosphere, New Brighton features a well planned layout with parks, walking paths, and green spaces throughout, all while offering convenient access to major roads, shopping, schools, and amenities making it one of Calgary’s most desirable neighbourhoods. Inside, the home greets you with an open concept main floor where natural light floods in from both the front and back, creating a bright and airy living space. The spacious entryway flows seamlessly into the living room, dining area, and kitchen, all anchored by a stunning 270 degree natural gas fireplace that brings warmth and elegance to both gathering spaces. A convenient half bath rounds out the main level. Upstairs, you’ll find three well proportioned bedrooms, including a primary suite featuring a private 4 piece ensuite and a walk in closet, while the other two bedrooms share an additional full 4 piece bathroom ideal for a growing family. Downstairs, the fully finished basement adds valuable living space with a fourth bedroom, a modern 3 piece bathroom, a large flex room perfect for a home gym, office, or play area, ample storage, and a dedicated laundry room. This home has seen key updates to ensure long term comfort and value, including a new roof (2021), new hot water tank (2021), and a new furnace (2024), giving you peace of mind from day one. Outside, enjoy relaxing on the charming front porch, or entertain guests on the large back deck, overlooking a fully fenced and landscaped yard that’s perfect for kids or pets. A double rear gravel parking pad provides convenient off street parking with future garage potential (subject to City of Calgary approval). The location is unbeatable for families. A Calgary Transit bus stop is literally right in front of the house for ea sy commuting, and Dr. Martha Cohen School sits just across the street, no more long drop offs. Kids will love the basketball court, baseball diamond, and expansive green field nearby, while the whole family can enjoy nature walks around New Brighton Central Park and Pond, only steps from your door. Whether you’re a young family, first-time homebuyer, or looking for a turnkey property in a vibrant, community focused neighbourhood, this one checks all the boxes. Welcome home. (id:60626)
2% Realty
153 Yorkville Avenue Sw
Calgary, Alberta
This is your chance to make your home in the vibrant Southwest Calgary community of Yorkville in this fantastic townhome from Mattamy Homes. With no monthly maintenance fees, this lovely two storey end unit has vinyl plank floors & granite counters, 3 bedrooms + bonus room, 2.5 bathrooms & attached 2 car garage. Bright & airy floorplan featuring open concept dining area with windows on 2 sides, inviting living room & maple kitchen with granite counters & centre island, pantry & Samsung stainless steel appliances. Head on upstairs to 3 great-sized bedrooms & 2 full baths, with a bonus room area in between. The primary bedroom has a walk-in closet & its own private ensuite. The unspoiled lower level offers tremendous potential for future development…perfect space for another bedroom, rec room & bathroom. Additional features include the 2nd floor laundry room with Samsung washer & dryer, hot/cold water taps in the garage, covered front porch & durable Hardie Board exterior. A park & stormwater pond with winding trails are both within walking distance, & the Yorkville Park with its playground & skate park is just minutes away. Quick access to both 194 Avenue & Sheriff King Street means you are only a short drive to area shopping & Spruce Meadows, & Stoney & MacLeod Trails are a short hop, skip & away so you are within easy reach to major retail centers & schools, Sikome Lake & Fish Creek Park, South Health Campus & downtown! (id:60626)
Royal LePage Benchmark
1341 South Shore Road
Greater Napanee, Ontario
Discover the perfect retreat with this cozy home on Hay Bay, a serene sanctuary nestled on a half-acre of property. As you approach, this welcoming home reveals itself with an inviting atmosphere, providing a perfect blend of rustic charm and modern convenience. Step outside onto the deck and let the breathtaking views of Hay Bay captivate you. This spacious outdoor area is ideal for enjoying morning coffee, evening dinners, or simply taking in the stunning sunsets that paint the sky in vibrant hues. The property also features a convenient boathouse, a valuable addition for storing your watercraft and gear. A set of stairs leads you down to the waterfront, where you can relish in the peaceful ambiance and indulge in a variety of water activities. This enchanting home on Hay Bay is a place where you can create cherished memories and embrace the natural beauty that surrounds you. Don't miss the opportunity to make this charming spot your own slice of paradise. (id:60626)
Exit Realty Acceleration Real Estate
322106 8 Street E
Rural Foothills County, Alberta
This 4.27 acres of prime country residential land is tucked away and only 5 minutes North of Okotoks! It is offering great building sites(walkout topography and flat)with No building commitments or restrictions ( other than Foothills County requirements) a good water well and power onto the property line! This is a rare opportunity to purchase a nice piece of land so close to town! Enjoy acreage living and yet still enjoy the conveniences of all that Okotoks has to offer! (id:60626)
RE/MAX Landan Real Estate
272 Saddlemead Road Ne
Calgary, Alberta
LOCATION, LOCATION! Walking distance to C TRAIN, Shopping, Schools, Medical Offices, Library, GENESIS CENTRE and a quick drive to YYC AIRPORT! Welcome to 272 Saddlemead Road, this non smoking home has been meticulously cared for by the original owner. It is a bright and clean 4 bedroom, 2 bathroom home with TOTAL FINISHED LIVING SPACE OF 1,718 ft2. As you enter, there is a large foyer with a coat closet. The front door has transom and sidelite windows which add so much natural light to the space. The main level has the living room, with gorgeous new HARDWOOD FLOORING, spacious kitchen and dining area, all open to each other. This allows for so much family space and makes entertaining a dream. The kitchen, with NEWER APPLIANCES has an enormous amount of gorgeous oak cupboards, drawers and a big PANTRY; along with lots of counter space for packing lunches and making meals. The dining area will fit a large table and has direct access through the FRENCH DOORS to the ENCLOSED DECK for the BBQ and additional eating space. Also on the main level is the primary bedroom that is tucked away at the back of the house and has room for big furniture. There is a large second bedroom and 4 piece bathroom on the main level. Downstairs to the lower level you will enjoy HUGE WINDOWS throughout. A spacious family room, with gas FIREPLACE, to be enjoyed at movie and game nights, along with some extra space to set up the computer! Down the hall are two more bedrooms and a 4 piece bathroom. The laundry room shares space with the mechanical room. The enclosed, private back deck, with roof, is a fabulous place to enjoy the morning coffee and your evenings. The deck also has additional storage space underneath it. - with easy access. The double detached, DRY WALLED and INSULATED GARAGE is convenient and only a few steps away! There is an electric heater and space for your tool benches and vehicles in the garage. The beautifully LANDSCAPED yard has tons of space for kids and animals t o safely play. Gardens and trees create a WONDERFUL OASIS for family and nature to enjoy, A large GARDEN SHED is conveniently tucked away to keep the tools handy. RECENT UPDATES and upgrades to the house between 2020-2024 are; All new CLASS 4 SHINGLES, continuous ridge VENTILATION, vinyl siding, downspouts and eavestroughs, garage door, TRIPLE PANE WINDOWS, hardwood flooring in living room and hallway, appliances, HOT WATER TANK. The furnace is serviced and inspected annually. Vents were cleaned in the fall. All the big ticket items have been updated in this wonderful home. Call your favorite Realtor and come and take a look. (id:60626)
Engel & Völkers Calgary
1403 - 135 Hillcrest Avenue
Mississauga, Ontario
Looking for a spacious and economical 2 bedroom/2 bathroom condo in the heart of Mississauga? This could be the one for you! This SE-facing condo with amazing views is in good condition and move-in ready. Includes in-suite laundry for your convenience and a great brightly lit open-concept floor plan with a large solarium (could be used as a sunroom or home office/work space or exercise room) in an excellent, well maintained building with secure 24hr concierge access. Both bedrooms are good sized. The principal bedroom has a 4 piece ensuite and a walk in closet, and there is a 2nd 4-piece bathroom for guests conveniently located just across from the second bedroom. The white kitchen, dining, and bathrooms have tiled floors while the bedroom and living areas, including the solarium are all carpeted. All appliances are included. Close to Square One, shopping, Trillium hospital, schools, public transit and minutes to the Cooksville Go station. Amenities include Gym, Tennis/squash courts, party room, and underground parking. Condo fees are very reasonable and include Heat, A/C and water!! Vacant for quick possession!! (id:60626)
RE/MAX Real Estate Centre Inc.
413 East Uniacke Road
Mount Uniacke, Nova Scotia
Welcome to 2 acres of country living only minutes away from the city! This beautiful family home has 4 bedrooms and 2 1/2 baths which you will never outgrow. You get the blend of comfort, space and peaceful surroundings. This home is set back from the main road providing plenty of privacy. You walk into an open concept kitchen/dining and living room area. Through the spacious kitchen you look into a fenced in yard perfect for play time with the kiddies while preparing meals for the entire family! The primary bedroom is spacious with a large ensuite along with his and her closets. The other 2 bedrooms upstairs are also spacious and bright. Down stairs there is another large bedroom along with the laundry room and washroom combo. The rec room or kids play area is bright and open concept plus wired for surround sound and has a door that leads into the 2-car garage which also provides plenty of space for storage or your outdoor toys. The ductless heat pump adds the perfect cooling and heating along with the already very efficient ETS system and wood stove for the cozy nights down stairs. You are not going to want to miss this one. If you are an outdoor enthusiast with modern living needs this is the place for you. Book your showing today! (id:60626)
Exit Realty Metro


