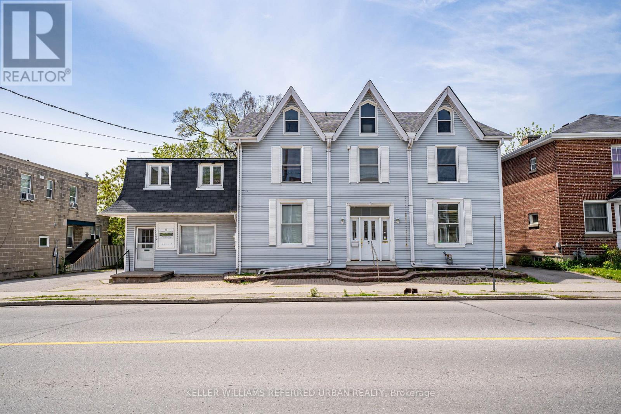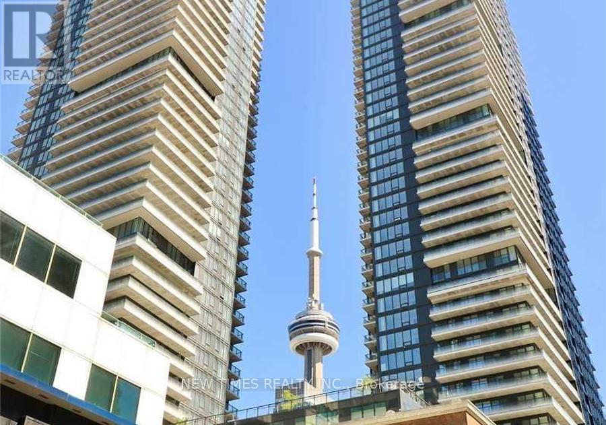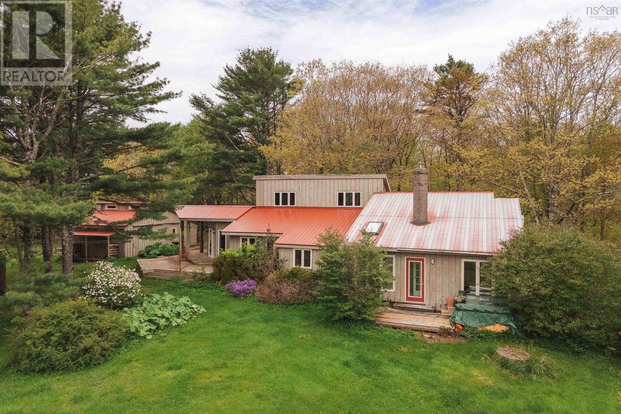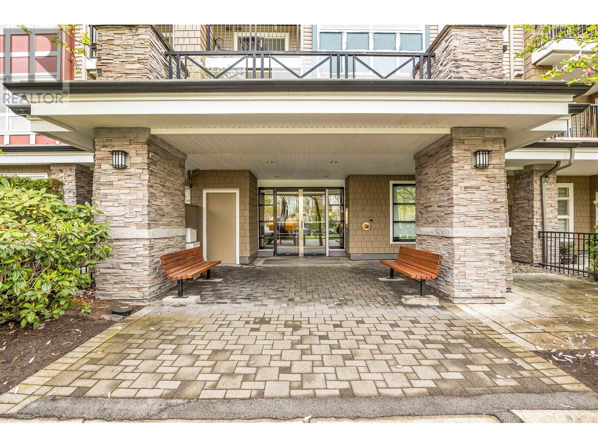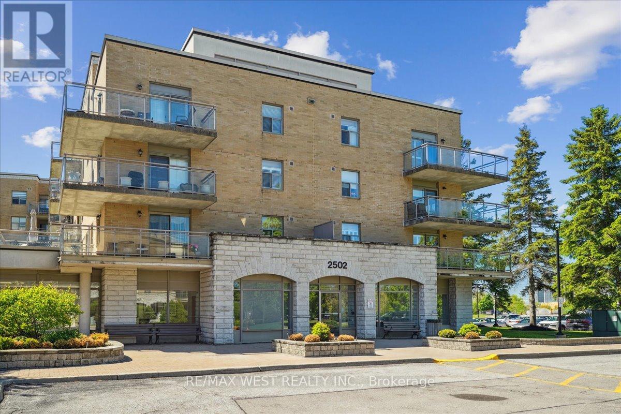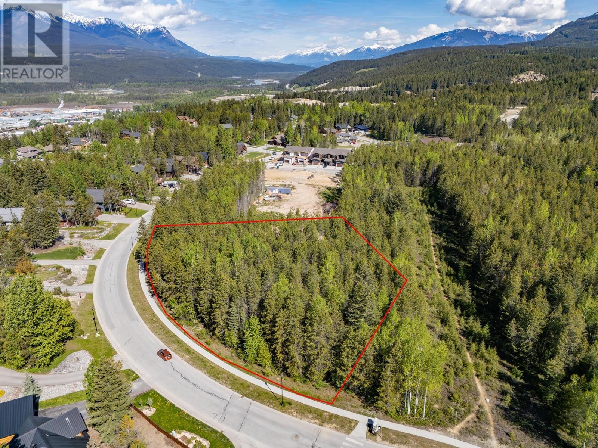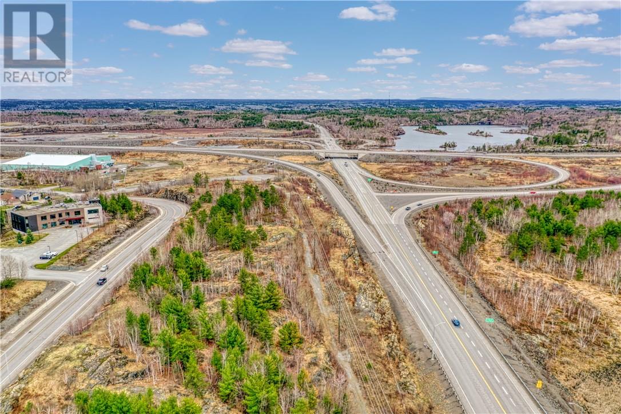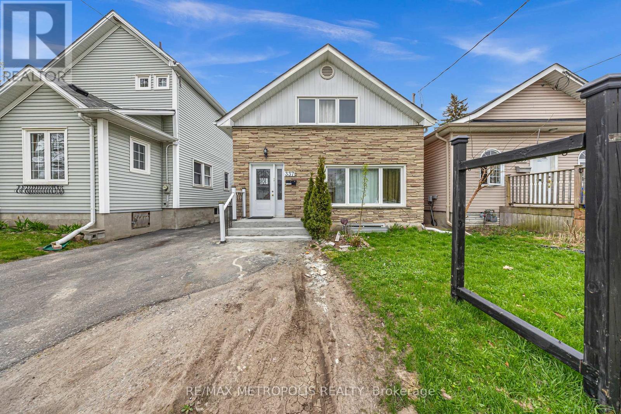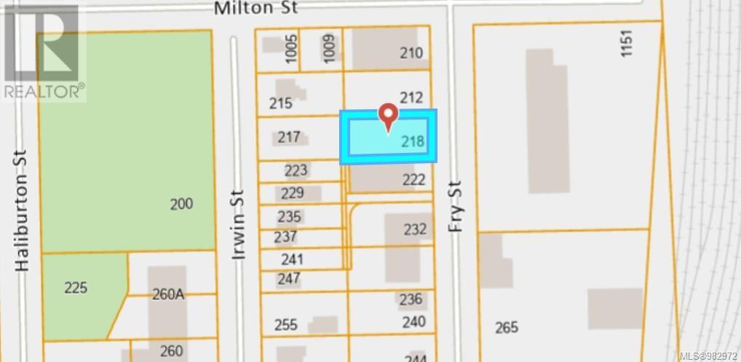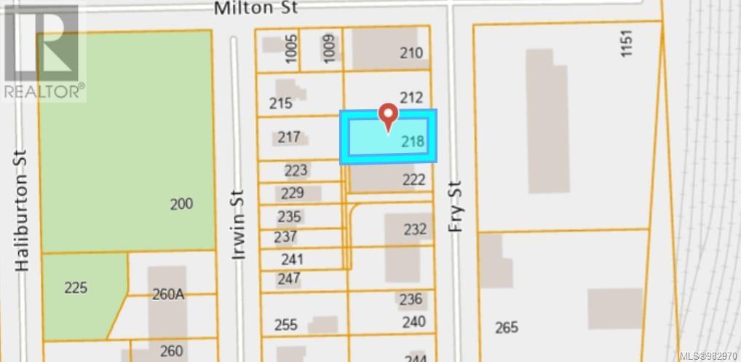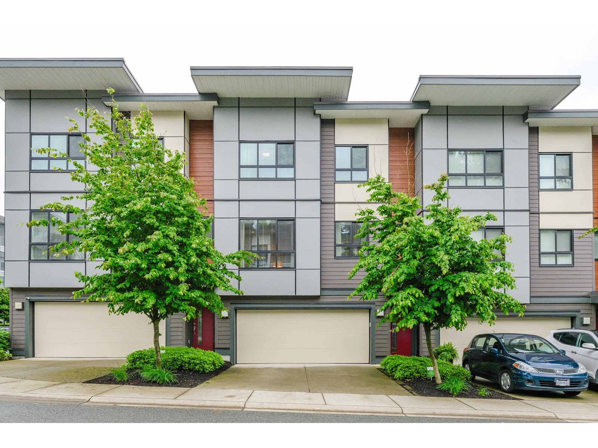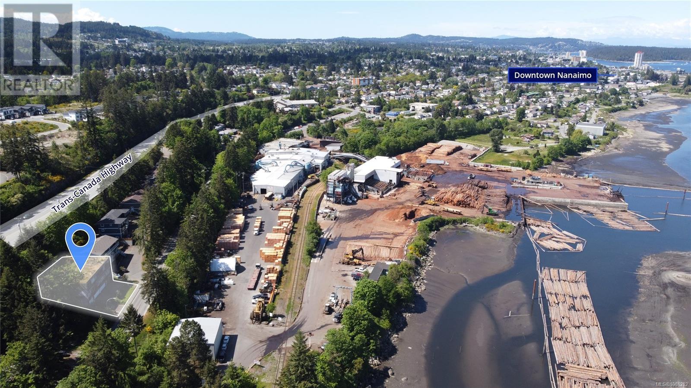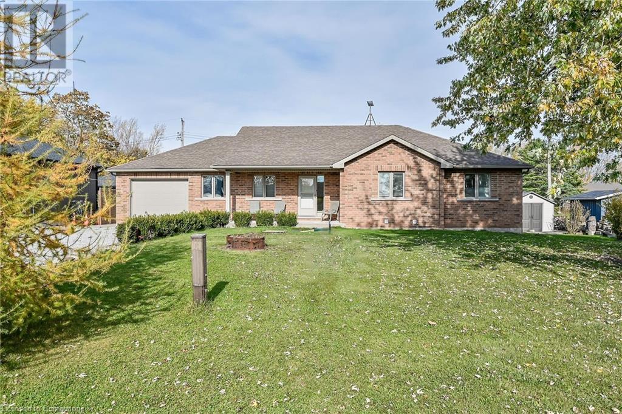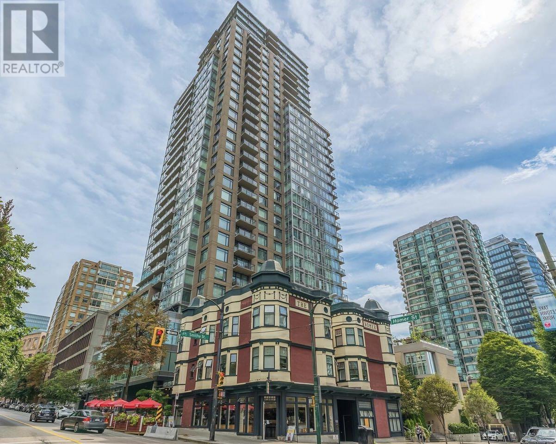319 Division Street
Cobourg, Ontario
Here is your opportunity to create a multi residential property in a town starved for residential income space. Approximately 5,200 square feet of potential residential income property. Zoned R4. Ground floor wheelchair accessible (ramp). Multi residential in Cobourg generates approximately $30 a square foot. Ample parking, numerous entrances and egress. New Boiler installed 2024. A no-brainer for an investor with an eye to huge returns for minimal work. (id:60626)
Keller Williams Referred Urban Realty
3305 - 125 Blue Jays Way
Toronto, Ontario
Great value in the area! Rare North-West Facing, High-Floor 2 Bedroom Suite in a Prestigious EllisDon-Built Condo, featuring 866 sq. ft. of interior space + 273 sq. ft. wrap-around balcony, totaling 1,139 sq. ft. of luxurious living! This 4-year-old building features a stunning 2 Bedrooms offering breathtaking views of the lake and city skyline. The suite boasts 9-ft ceilings, floor-to-ceiling windows, and is bathed in natural sunlight. Located in the vibrant downtown residential district, you'll be steps away from fine dining, entertainment like TIFF, Second City, and theatres, as well as The Path, the subway, the Financial District, Rogers Centre, and the iconic CN Tower. With the 24-hour King Streetcar at your doorstep and the Gardiner Expressway just moments away, convenience is key. A must-see unit for urban living enthusiasts! (id:60626)
New Times Realty Inc.
371 Lacey Mines Road
Chester Basin, Nova Scotia
COUNTRY SERENITY, ACREAGE, RIVERFRONT. Located on almost 22 acres of field, forest, trails, with 800' of direct frontage on the Gold River. This location in Chester Basin near the main route between the South Shore and the Valley, is ideal for those wanting a home with lots of privacy close to conveniences or a home and business. The original log home has had two additions over the years, features a chef's delight kitchen, hardwood floors, living room with vaulted ceiling and efficient wood stove insert, sun room and main floor primary suite. The current owners have run a hobby campground for the last number of years. The property offers 15 campsites, an event venue that is wired and could be used for concerts or weddings, playground area, canteen bunky for camping or a studio, spacious workshop, outdoor shower and bathrooms a great location only limited by ones imagination. (id:60626)
Engel & Volkers (Chester)
403 7088 Mont Royal Square
Vancouver, British Columbia
Welcome to The Brittany. This top-floor 2 bed, 2 bath home nestled in one of Vancouver's quiet, family-friendly neighborhoods features a spacious open layout, with separated bedrooms for added privacy and a serene view of the interior courtyard. Your home is just steps from James Cook Elementary and Killarney Secondary which is perfect for the kids. If you enjoy walking around, there's plenty to do in the neighborhood! Champlain Square is just around the corner with plenty of grocery shopping, restaurants and other amenities for ease and convenience and also Champlain Heights park. The home also comes with 1 parking and 1 storage locker included. Come see it for yourself and book your private viewing today! (id:60626)
Macdonald Realty
314 - 2502 Rutherford Road
Vaughan, Ontario
*Immaculately Kept 2 Bedroom/ 2 Bath Suite In The Sought After Villa Giardino Residences In The Heart of Maple* Desirable Open Concept Layout* Bright Sun-Filled West Exposure* Serene & Private Spacious Balcony* Massive Eat-In Kitchen With Tons Of Cabinet Space, Under Cabinet Lighting, Perfect For Family Style Entertaining* Large Primary Bedroom With 4PC Ensuite* 2nd Bedroom W/ Walk In Closet* Plenty Of Storage* Walk-In Laundry Room With Sink* Maintenance Fees Include ALL Utilities Plus Cable, Internet And Landline* Amenities Include Grocery Store, Hair Salon, Espresso Bar, Gym, Games Room, Library, Exercise Classes, Weekly Shuttle Service To Shopping, Bocce Courts, Summer Farmers Market, Planned Monthly Social Events* (id:60626)
RE/MAX West Realty Inc.
1402 Granite Drive
Golden, British Columbia
Development Opportunity in Canyon Ridge This R4-zoned lot in one of Golden’s most desirable neighbourhoods offers a rare opportunity for medium to high-density residential development. Permitted uses include multiple dwellings with a minimum of four units. The generous lot size and 60% maximum lot coverage provide flexibility for a range of design options. Located in Canyon Ridge, this property is surrounded by quality homes, mountain views, and access to local trails and amenities. Buyers are encouraged to contact the Town of Golden directly regarding current servicing availability and development requirements. (id:60626)
Exp Realty
54 - 2435 Greenwich Drive
Oakville, Ontario
Spacious bright Executive Townhome A True Gem in Luxury Living This exceptional, bright, and sunny 3-storey executive townhome offers an unparalleled blend of modern design and sophisticated comfort. The open-concept living and dining area is perfect for entertaining, with large windows that flood the space with natural light, highlighting the gleaming hardwood floors that run throughout NO carpet. The spacious layout creates an inviting atmosphere, allowing for easy flow and flexibility in how you live and entertain.On the second floor, the elegant living and dining spaces seamlessly connect to a large set of glass doors, leading to a generous balcony that offers a serene escape ideal for relaxing with your morning coffee or enjoying the evening breeze. The expansive outdoor area provide sample space for patio furniture and plants, bringing an added sense of luxury and tranquility to this already stunning home.The third level of the townhome is designed with comfort in mind, boasting hardwood floors throughout. The large, sun-filled master bedroom is a true retreat, offering an abundance of space and natural light, creating the perfect sanctuary to unwind at the end of the day. The master suite also includes a spacious walk-in closet, providing ample storage space for all your wardrobe essentials.Every detail of this townhome has been thoughtfully crafted to combine luxury, functionality,and style. From the refined finishes to the spacious, airy layout, this home is designed for those who appreciate the finer things in life. Perfectly situated in a highly desirable area,this executive townhome offers the ideal balance of elegance, convenience, and comfort. Don't miss your chance to experience this exquisite property. BRAND NEW AC UNIT AND NEWER SHINGLES...Note that some images have been virtually staged. (id:60626)
Sutton Group - Summit Realty Inc.
642 Cottageclub Bend
Rural Rocky View County, Alberta
Crafted by a custom home builder, this new home showcases care and custom design throughout. Every inch of this 950 square foot home has been thoughtfully planned and executed, creatively utilizing every square inch. Main floor features a functional layout with half bath, living room, dining room and kitchen. Kitchen is an optimal u-shape offering ample cabinetry and counterspace. Overlooking the dining area which is upgraded with a tray ceiling and encased with oversized windows that flood the space with an abundance of natural light. Off the kitchen and dining area you will find the cozy living room with an upgraded Napoleon fireplace. This space offers direct access through an oversized doorway to the very large 17x12 deck. An exceptional place to spend summer evenings barbecuing and spending time with friends and family! The thoughtfully designed staircase with glass railing leads you to the upper level. Here you will find a large 4-piece bathroom with dual sinks, 2 bedrooms and a linen closet. Both bedrooms feature functional closets, with the primary bedroom spanning an impressive 100 square feet. The front bedroom is particularly unique, featuring a vaulted ceiling, mountain views captured through the oversized windows. In the basement you will find the laundry and a large unfinished space awaiting a custom touch. The space, and window size can accommodate an additional bedroom and also a bathroom (roughed in), plus living space. Making it a very functional and exceptional future value add to this home. Outside you can enjoy the sunny front West facing porch under the striking timber pergola. Exterior siding is a durable composite providing piece of mind. This home comes with front parking, a garage could still be added at an additional cost. No expense has been spared in using upgraded materials throughout the building process and in the finishing touches. Features include Duradek on the front and back decks, stone countertops, and upgraded plumbing and ligh ting fixtures throughout. Conveniently located around the corner from the main entrance of this gated community and within walking distance to the lake and recreation center, this property offers exceptional value at the listed price point. Residents can enjoy the community's incredible and unique amenities, such as an indoor pool, hot tub, fitness center, sandy beach, outdoor grill, playgrounds, numerous walking paths, and much more. Only 45 minutes from Calgary, and 10 minutes to the amenity rich town of Cochrane makes comfortable 4-season cottage living a reality. There are 5 homes in total that are ready for possession today! (id:60626)
Real Broker
264 Biehn Drive
Kitchener, Ontario
Welcome to 264 Biehn Drive - a spacious and meticulously maintained back split located in the heart of the sought-after Brigadoon neighbourhood. Set on a beautifully landscaped and mature lot, this home offers both privacy and charm, with a layout perfect for growing families, hobbyists, or multi-generational living. Step inside and discover a well-designed floor plan featuring three generous bedrooms and two full bathrooms, ideal for comfortable family living. The bright and functional kitchen is fully equipped and overlooks the cozy family room, while the large rec room on the lower level boasts a gas fireplace the perfect place to unwind. Whether you're a woodworker, crafter, or just need extra space to spread out, this home delivers with a dedicated workshop and craft room ideal for hobbies, storage, or future customization.The backyard is your private retreat, with lush landscaping, mature trees, and plenty of room for outdoor enjoyment. The double car garage and wide driveway provide ample parking and convenience. With in-law suite potential, this back split offers flexibility for multi-generational families or those seeking long-term value in a peaceful, established community. Dont miss your chance to make this lovingly maintained home yours - reach out today for your private showing! (id:60626)
The Agency
0 Countryside Drive
Sudbury, Ontario
Welcome to 0 Countryside, a 1.95 acre commercial building lot located in the highly desirable South End of Sudbury. This prime site offers outstanding exposure with high visibility and easy access to major roads and highways, making it ideal for developing your future business. Located at the end of Countryside on a cul-de-sac, situated diagonal from The Gerry McCrory Countryside Sports Complex, this property can be seen from both Long Lake Road as well as the South Bypass (HWY 17), making the visibility outstanding in this high traffic area. The current owners have had drawings made for a custom 11,000 sq ft, 2 story animal hospital and have had other preliminary development work completed for this property. All utilities within close proximity to the lot. With unparalleled exposure, this prominent location will allow your business and any future development plans to thrive—opportunity awaits! (id:60626)
Lanctot Realty Ltd
337 Pine Avenue
Oshawa, Ontario
Beautifully Maintained 4+2 Bedroom Home in Prime Oshawa Location! Welcome to this spacious and beautifully maintained 4+2 bedroom home that offers the ideal blend of space, comfort, and versatility. Situated in one of Oshawa's most sought-after, family-friendly neighborhoods, this home is perfect for growing families, first-time buyers, or savvy investors alike. Inside, you'll find a bright, open-concept layout with generous living areas and well-proportioned bedrooms throughout. The finished basement features additional bedrooms and flexible living space ideal for extended family or income potential. Step outside to a fully fenced, private backyard that's perfect for relaxing, entertaining, or letting the kids play. With top-rated schools, parks, shopping, and transit just minutes away, this home checks every box. (id:60626)
RE/MAX Metropolis Realty
4816 Verona Drive Nw
Calgary, Alberta
Welcome to this beautifully updated bungalow in the highly sought-after community of Varsity! Offering 1,004 sq ft above grade plus nearly 1,000 sq ft of developed basement space, this home is full of functional charm and versatile living options. Step inside to discover a bright and airy main level with large updated windows and doors, updated flooring, and a welcoming living area that flows seamlessly into the dining room and modernized kitchen. The kitchen shines with sleek white ceiling height custom cabinetry, stainless steel appliances, and a large window over the sink that frames stunning views of the beautifully landscaped south backyard. This level also boasts three good-sized bedrooms and a refreshed 4-piece bathroom, offering practical and comfortable family living. The fully developed basement nearly doubles your living space and offers incredible versatility. Here, you'll find a cozy family room, a private and spacious bedroom with walk-in closet, a stylish 3-piece bathroom, and a dedicated office area that’s perfect for working from home. The fun flex space makes an ideal spot for a home theater or hobby room, while the functional laundry room includes extra storage options for convenience. This home comes with several impactful updates, including a new hot water tank installed in 2024, a new electrical panel, all new windows and exterior doors and a built-in vacuum system to make everyday life easier. Additionally, the house and garage have both had new shingles, soffits, eavestroughs and downspouts recently replaced, ensuring added peace of mind for many years to come. Step outside to enjoy a private, fully fenced backyard oasis designed for relaxation and entertainment. The gorgeous wood deck, lush landscaping made up of glorious perennials, trees and string lighting offers the perfect ambiance for gatherings, while the detached double garage with lane access provides secure parking and storage. Voted one of Calgary's best neighborhoods, Varsi ty is cherished for its tree-lined streets, excellent schools, and unbeatable location. You'll be just minutes away from the University of Calgary, Market Mall, Foothills and Children’s Hospitals, and the Brentwood LRT station. The area boasts an abundance of green space, walking trails, and family-friendly parks, perfectly balancing city convenience with suburban charm. This stunning bungalow offers the perfect blend of modern updates, lifestyle-friendly features, and a prime location. Don’t miss your chance to make it yours—schedule a showing today! (id:60626)
Cir Realty
2604 - 20 Shore Breeze Drive
Toronto, Ontario
Listed $45K below the most recent sale of this floor plan in the building, this is your chance to secure luxury living at incredible value. Discover the epitome of elegance in this stunning **2-bedroom + study, 2-bathroom** corner unit at the prestigious Eau Du Soleil. Step inside to a bright, open-concept layout where floor-to-ceiling windows flood the space with natural light, highlighting breathtaking panoramic views of the Toronto skyline and Lake Ontario. The contemporary kitchen features stainless steel appliances and a granite waterfall countertop with ample space for both cooking and entertaining. Unwind on your expansive wraparound private balcony, the perfect setting for your morning coffee or evening cocktails while soaking in the scenic city and waterfront vistas. As a resident, you'll have access to world-class amenities: Salt Water Pool, Game Room, Lounge, Gym, Yoga, Party Room And Much More. Located just minutes from shopping, fine dining, waterfront trails, and public transit, this home seamlessly blends urban convenience with resort-style living. (id:60626)
RE/MAX West Realty Inc.
212&218 Fry St
Nanaimo, British Columbia
Unleash the Potential! Welcome to 212 and 218 Fry Street, extraordinary properties offering a rare investment opportunity! Whether you're looking to buy one or buy both, these gems are a must-see. Maybe you're an investor eyeing a singular purchase or a visionary looking to acquire both properties, this is a chance you won't want to miss. These properties boast the highly coveted COR3 zoning. This rare zoning opens the door to a myriad of possibilities, catering to the diverse needs of the surrounding community. The permitted uses are literally from A-Z, offering an unparalleled flexibility that's hard to find. Imagine the potential: a bustling hotel, apartment buildings or condos, a storage facility, or launch a convenient laundromat. For those with a community-focused vision, a neighborhood pub or a recreation facility could become the new local hotspot. Call me today!! All measurements are approximate (id:60626)
RE/MAX Professionals
212&218 Fry St
Nanaimo, British Columbia
Unleash the Potential! Welcome to 212 and 218 Fry Street, extraordinary properties offering a rare investment opportunity! Whether you're looking to buy one or buy both, these gems are a must-see. Maybe you're an investor eyeing a singular purchase or a visionary looking to acquire both properties, this is a chance you won't want to miss. These properties boast the highly coveted COR3 zoning. This rare zoning opens the door to a myriad of possibilities, catering to the diverse needs of the surrounding community. The permitted uses are literally from A-Z, offering an unparalleled flexibility that's hard to find. Imagine the potential: a bustling hotel, apartment buildings or condos, a storage facility, or launch a convenient laundromat. For those with a community-focused vision, a neighborhood pub or a recreation facility could become the new local hotspot. Call me today!! All measurements are approximate (id:60626)
RE/MAX Professionals
31 1938 N Parallel Road
Abbotsford, British Columbia
Enjoy this stunning 3-bed, 2.5-bath townhouse in sought-after East Abbotsford. The modern open-concept kitchen features engineered stone counters, stainless steel appliances, and opens to a private deck. The bright living/dining area showcases a floor-to-ceiling white tile fireplace. Upstairs, the master suite boasts a vaulted ceiling, walk-in closet, and Jack-and-Jill ensuite. Two more bedrooms and a convenient laundry finish this level. Relax in your private grass courtyard (id:60626)
Exp Realty Of Canada
4875 Wellington Rd 29
Guelph/eramosa, Ontario
BUILD YOUR COUNTRY DREAM HOME AND WORKSHOP. Looking for land outside the city where you can build a beautiful home and a separate building for your hobbies? This 2-acre lot might be perfect for you. Picture this: a luxurious house for your loved ones, complete with a sprawling deck, a quaint gazebo, and your very own swimming pool. With ample room to spare, imagine crafting your dream workshopa sanctuary for woodworking, pottery, furniture refurbishing, or other hobby. Perhaps you envision an artist's studio, a private gym or dojo, or a tranquil yoga haven? Or maybe you need space to safeguard your prized antiques or tinker with vintage cars? You can even make a hobby farm with gardens and a greenhouse. Imagine the possibilities. Half of this land is already cleared for building while the remaining land has lush trees, offering a harmonious blend of open space and natural beauty. Surrounded by idyllic landscapes, meandering rivers, scenic trails, and inviting golf courses, adventure awaits at every turn. Plus, the sparkling waters of Guelph Lake are within easy reach for weekend escapes. Embrace the tranquility of rural living with the convenience of a short drive or walk to the enchanting community of Eden Mills. The village of Eden Mills has a long tradition of philanthropy, volunteerism, and community spirit through projects that enhance the heart of village life. The community has worked together to create an Edible Garden, maintain Edgewood Trails, and put on the well-known Eden Mills Writers Festival. Plus, it has set itself the remarkable eco-goal of being the first village in North America to go Carbon Neutral. You can have all this and youre a 10-minute drive to the vibrant amenities of Guelph. For commuters, Highway 401 is 15 minutes away. What country lifestyle do you dream of? Visit this property now and make your dreams come true. (id:60626)
Keller Williams Home Group Realty
951 Haliburton St
Nanaimo, British Columbia
For Sale: 951 Haliburton Street in South Nanaimo is a unique development opportunity. The subject property has a +/- 10,000 square foot, three-storey, concrete commercial building originally constructed in 1981 as the Haliburton Mill Office. Recent vision for the property is for a townhouse conversion project with four, +/- 2,000 square foot executive two-storey units with front facing decking, ocean views, secure parking, and a common rooftop terrace. Preliminary architectural drawings, engineering reports & engineering recommendations, zoning resolutions and or have been prepared and will be provided upon request (id:60626)
Colliers International (Nan)
RE/MAX Generation (Ld)
29 Lakeview Lane
Selkirk, Ontario
EXTREMELY RARE - 2 FAMILY HOME FRESHLY PAINTED & REDECORATED - VACANT & MOVE-IN READY! Check out this beautifully presented executive style multi-generational home boasting a relaxing life-style found only at Lake Erie. Less than a 50 min commute south of Hamilton is where you will find this impressive 2010 custom built - fully segregated 6 bedroom/2 family brick bungalow positioned on 100'x100' double lot fronting on quiet secondary street one block north of Lakeshore Road with deeded ROW to the renowned golden sand beaches short stroll away- 20 mins east of Port Dover's popular amenities near Selkirk. The main level introduces 1358sf of stylish living area incs dramatic cathedral ceilings & hardwood flooring accenting “Dream” kitchen sporting ample cabinetry, dinette w/sliding door walk-out to 576sf concrete entertainment pad & bright/spacious living room. Continues to primary bedroom ftrs 3pc en-suite & walk-in closet, 2 additional bedrooms, 4pc bath, laundry station & access to 537 oversized garage. Tastefully appointed 1482sf lower lower level ftrs open concept kitchen w/pantry, dining/living room combination, 3 bedrooms, 4 pc bath, laundry station & garage staircase walk-up access. Extras - p/g furnace, AC, versatile 420sf side concrete pad extending to back yard, 10x12 multi-purpose w/concrete floor & hydro, 2 fridges, 2 stoves, 2 dishwasher, 2 washers, 2 dryers, microwave, c/vac, 2000 gal water cistern & supplementary drilled well - ideal for outdoor gardening/irrigation. Escape the City's hustle & bustle - come down to THE LAKE & really learn to LIVE - The Selkirk Way! (id:60626)
RE/MAX Escarpment Realty Inc.
537 Marine Drive Se
Calgary, Alberta
Experience elevated lakeside living in the heart of Mahogany — where timeless design meets exceptional comfort in this executive bungalow just moments from the water. With exclusive lake access, refined interiors, luxury vinyl plank throughout, and an expansive, thoughtfully planned layout, this residence offers a rare opportunity for single-level luxury in one of Calgary’s most prestigious communities.Soaring 10-foot ceilings and oversized windows define the main living space, creating an atmosphere that is both grand and inviting. The chef’s kitchen is a standout, blending beauty and function with its striking two-tone cabinetry, premium stainless steel appliances (including a gas range and range hood), generous pantry, and a statement island with breakfast seating — ideal for both casual mornings and elegant entertaining.The open concept living room, that connects both the kitchen and dining room, exudes warmth and sophistication with luxury vinyl plank flooring, a designer gas fireplace wrapped in herringbone tile, and captivating views of Mahogany Lake just beyond.The primary bedroom features a spacious walk-in closet and a spa-inspired ensuite complete with marble-style porcelain tile, a deep soaker tub, glass-enclosed shower, double vanity, and polished chrome fixtures — every detail designed for indulgent relaxation. A stylish 2-piece powder room completes the main level.Downstairs, the fully finished lower level offers exceptional versatility with a spacious family room, two additional bedrooms — both with their own walk-in closets — and a beautifully appointed 4-piece bath. Ideal for guests, extended family, or quiet evenings in.Outside, enjoy your own private courtyard-style patio and yard space, perfectly positioned off the mudroom (which conveniently includes the washer and dryer). The double detached garage offers ample storage with an electric vehicle charger and alley access, while central air conditioning and a water softener add thoughtful tou ches to enhance everyday living.Located in the award-winning lake community of Mahogany, you’ll have exclusive lake access, scenic walking trails nearby, as well as schools, shopping, dining, and more.This is more than a home — it’s a lifestyle. Schedule your private tour today and discover the elevated ease of bungalow living by the lake. (id:60626)
Coldwell Banker Mountain Central
5206 County Rd 9 Road
Clearview, Ontario
Prime Commercial Opportunity in the Heart of New Lowell! Discover the perfect location for your business with this exceptional commercial property in the bustling heart of New Lowell. Boasting Commercial (C1) Zoning, this versatile space offers endless possibilities for a variety of businesses.Recently renovated, the property features a modern showroom, three private offices, two washrooms, and a garage with ample storage, ideal for retail, professional services, or trade businesses. Currently tenanted by a contractor on a month to month basis, this space is ready to accommodate your vision. With highway access, ample parking, and prime exposure, this is a tremendous opportunity to establish or expand your business in a high-demand location. Don't miss out! Schedule a viewing today! (id:60626)
Royal LePage Locations North
Lot B Cathy Cres
Courtenay, British Columbia
Looking for a spacious lot to build your dream home but don't want the long commute to town? This really is the most ideal location, just minutes from the amenities of Courtenay and in the peaceful Cathy Crescent neighbourhood. This 1.3 acre lot enjoys the conveniences of municipal water and natural gas is available. Imagine crafting your own private oasis, with Seal Bay Nature Park close by to explore. Life is grounded out here. With R-1 zoning, it allows for options - whether you want to have a second dwelling for family or perhaps a secondary suite for a mortgage helper. Don't pass this opportunity by, come view this sought after parcel today. (id:60626)
Engel & Volkers Vancouver Island North
1902 888 Homer Street
Vancouver, British Columbia
Amazing lifestyle at the Yaletown district. Lots of entertainment and lots of good food nearby. Enjoy the panorama view of beautiful Vancouver while at your deck. There are also the top notch kitchen and bath; Stainless steel appliance. 1 Parking #209 and 1 Locker Rm 6 #145. (id:60626)
Parallel 49 Realty
1214 - 181 King Street S
Waterloo, Ontario
Welcome to Suite 1214 at Circa 1877 a rarely offered corner suite that blends modern luxury with the energy of Uptown Waterloo. This spacious 2-bedroom + den, 2-bath condo offers 1,100 sq ft of carpet-free living, plus a 280 sq ft wraparound balcony with panoramic city views.Flooded with natural light, the open-concept design features wide-plank laminate flooring, Lutron dimmable lighting, roller shades, and 9-foot ceilings. The sleek kitchen showcases quartz counters, subway tile backsplash, hidden fridge and dishwasher, stainless steel oven and cooktop, and a large island with seating ideal for both everyday living and entertaining.The versatile den is perfect for a home office or creative nook. The primary bedroom offers a built-in wardrobe and a stylish ensuite with a glass shower. The second bedroom and main 4-piece bath are perfect for guests or family. In-suite laundry completes the comfort.Step outside to your private wraparound balcony nearly 300 sq ft of outdoor living space for relaxing or entertaining year-round.Circa 1877 is more than a home, its a lifestyle. Enjoy rooftop amenities including a pool, private cabanas, fitness centre, yoga zone, indoor-outdoor lounge with BBQs, co-working space, and direct access to Lala Social House café and bar.Located in the heart of the Bauer District, you're just steps to the LRT, Waterloo Park, top restaurants, shops, grocers, and the city's thriving tech hub, with Google, Deloitte, and both universities nearby. Suite 1214 includes secure underground parking. Experience elevated urban living at Circa 1877modern, stylish, and connected. (Some pics are virtually staged) (id:60626)
Right At Home Realty

