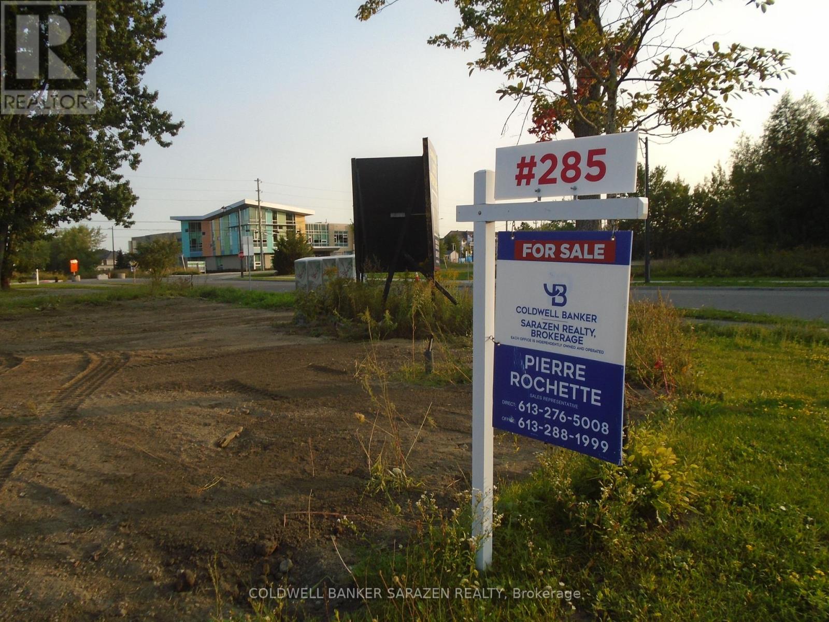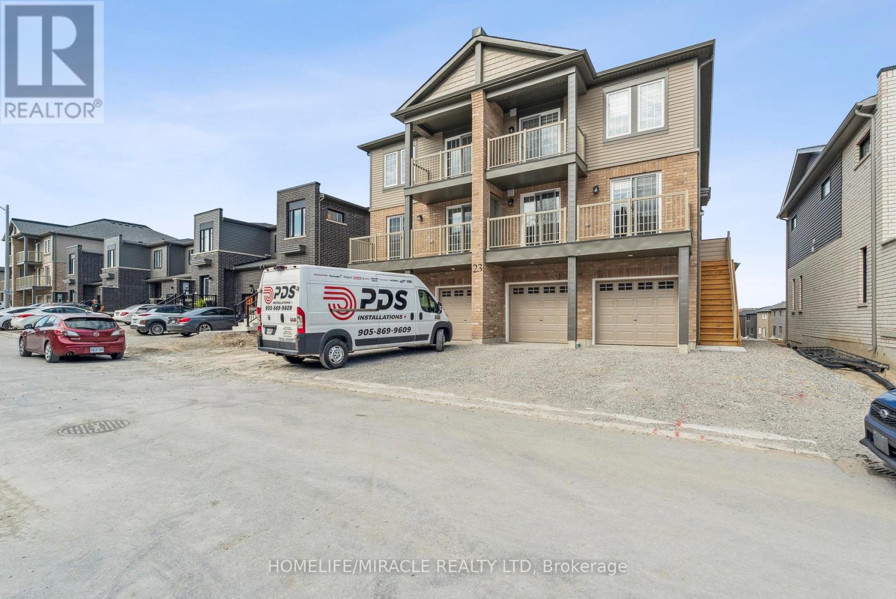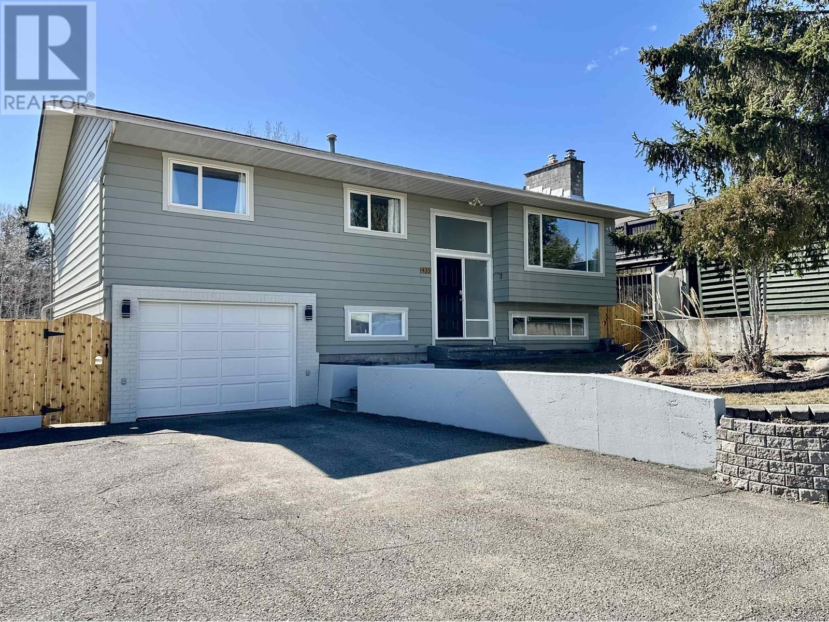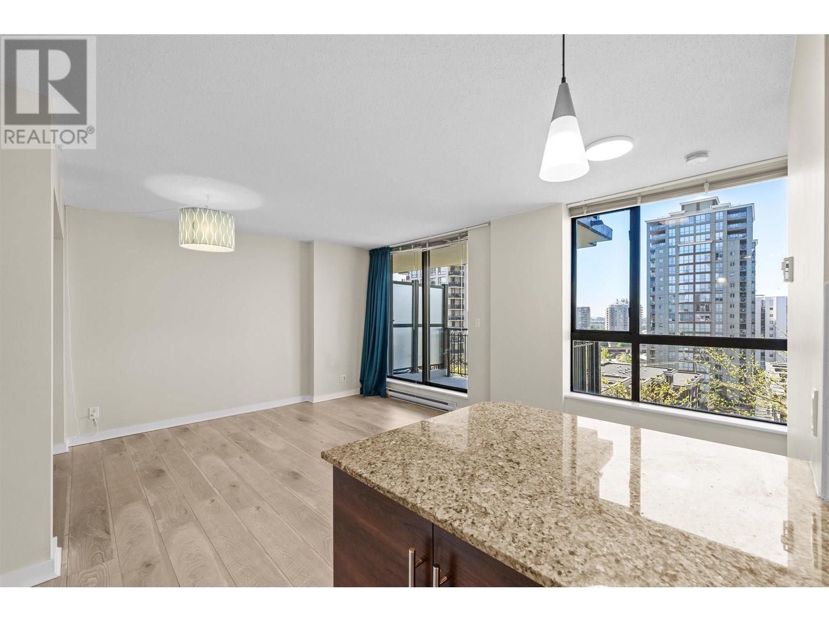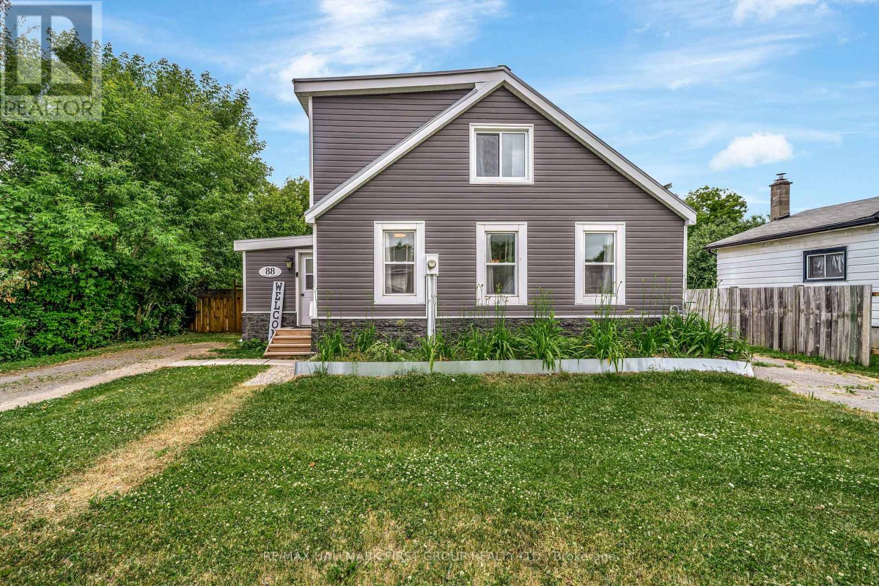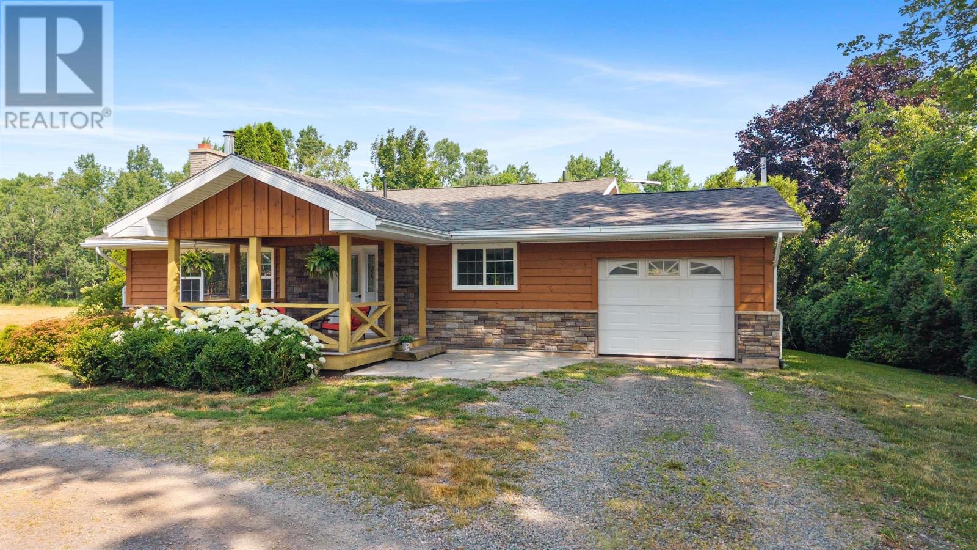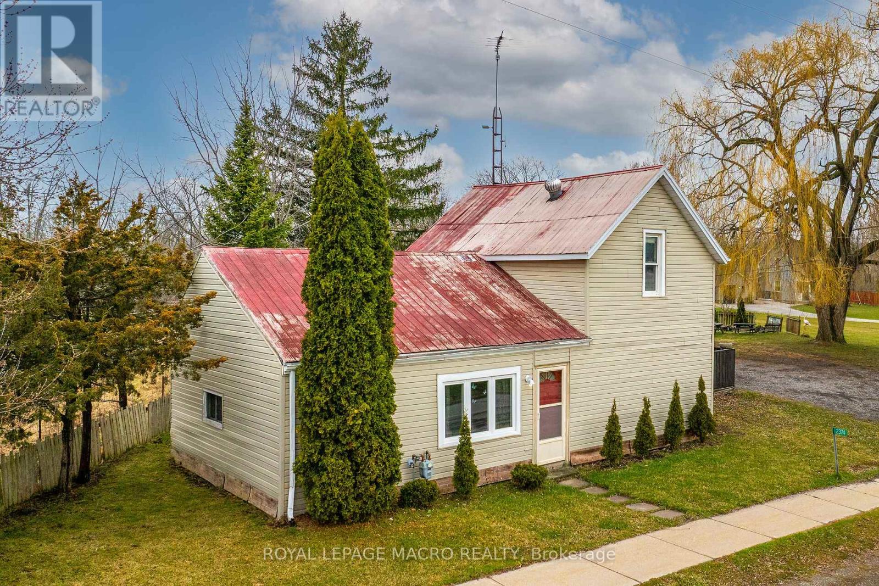285 Enclave Walk Walk E
Ottawa, Ontario
Ready to build...plans available..or use your own plans...Builder available.....See Attachments:Site plans,survey,layout.. (id:60626)
Coldwell Banker Sarazen Realty
6 - 23 Hay Lane
Barrie, Ontario
Welcome to 23 Hay Lane! This stunning townhome offers a blend of comfort, style, and functionality, making it the perfect place to call home. This ground level carpet free townhome has gorgeous upgrades including 10 feet ceilings, pot lights, modern floor plan and a backyard. Gorgeous kitchen comes with granite counters, undermount sink, soft-close cabinets and stainless steel appliances. Large great room has access to backyard through sliding glass doors. Primary bedroom with laminate floors, closet and large window. Live in one of Canada's Fastest Growing Cities. Schools, Parks & Shopping Nearby. Only 5 Minutes to Beautiful Lake Simcoe. 3 Minutes to South Barrie Go Station. ***Some photos are virtually staged*** (id:60626)
Homelife/miracle Realty Ltd
1014 - 185 Bonis Avenue
Toronto, Ontario
Love Condos, Spacious & Bright 1 Bed Suite Facing The Courtyard Quiet Side.. Laminate Floor Throughout (No Carpet), GorgeousOpen Concept Kitchen W/Upgraded Granite Countertop & S/S Appliances.,9'Ceiling, Fantastic Location Close To Agincourt Mall,Library, Schools, Hwy 401,Ttc,.24 Hrs Concierge, Indoor Swimming Pool,Sauna,Fitness.Party & Billiards Rooms,Bbq & CourtyardLounge To Entertain Your Guests (id:60626)
Homelife Landmark Realty Inc.
435 N Birch Avenue
100 Mile House, British Columbia
* PREC - Personal Real Estate Corporation. Located in a quiet and desirable area of 100 Mile House, this well maintained home is absolutely move-in ready. Almost nothing has been left untouched with updated flooring, fresh paint inside and out, new custom kitchen and bathroom cabinet doors and drawers, sink, counter tops and the list goes on. It just feels like you're walking into a new house. The attached garage has a nice workshop setup at the back for projects. Enjoy the large and grassy yard which is completely fenced for kids and pets and is the perfect place to unwind at the end of the day. Shopping, restaurants and amenities of downtown are all within walking distance so look no further! (id:60626)
RE/MAX 100
1911 9887 Whalley Boulevard
Surrey, British Columbia
Central Surrey Location! Park Blvd developed by Concord Pacific! This fabulous 1 bed suite features a bright, open concept kitchen/living area, with park and city VIEWS! Great amenities include concierge, a fully equipped gym, indoor pool, and luxurious party room. Conveniently located, in walking distance to SkyTrain, bus, SFU, KPU, shopping mall, restaurants, City Hall, and Community Centre. Open 1pm -4pm Jun 22. (id:60626)
Panda Luxury Homes
302 814 Royal Avenue
New Westminster, British Columbia
Welcome to Unit 302 at NEWS North, a bright and modern 1-bedroom in the heart of Downtown New Westminster. Enjoy sunset, river, and city views from your west-facing covered balcony. This well-designed home features stainless steel appliances, granite countertops, large windows that fill the space with natural light, updated laminate floors, fresh paint and a spacious open-concept layout. Located just a 5-minute walk to New West SkyTrain Station, with restaurants, shopping, groceries, and entertainment all within walking distance. Building amenities include a fitness centre, amenity room, and a playground. Includes 1 parking + 1 storage. (id:60626)
Oakwyn Realty Ltd.
88 Water Street
Quinte West, Ontario
Charming, updated 2-bedroom, 2-storey home on a generous sized lot with easy access to Hwy 401 & all amenities! Featuring new siding, updated windows, freshly painted and modern flooring throughout, this home blends comfort with convenience. Step into a bright mudroom with main-floor laundry, leading into a spacious kitchen with full appliance package. Separate dining room/living room featuring handy built in shelving for your TV, books and cherished family photos. Finishing off the main level is a modern 4-piece main bath. Second level offers primary bedroom with walkout to a private balcony perfect for morning coffee and a generous sized secondary bedroom. The unfinished basement provides ample storage space. Outside boasts 2 driveways with ample parking, oversized detached garage and metal roof, and a great yard ready for your personal touch. A perfect mix of charm & space! (id:60626)
RE/MAX Hallmark First Group Realty Ltd.
3115 Scotsburn Road
Plainfield, Nova Scotia
Welcome to your dream country retreat! Nestled on 3 acres of meticulously landscaped grounds, this stunning 4-bedroom, 3-bath split bungalow offers an idyllic blend of comfort and elegance. Over the past six years, this home has undergone a complete exterior transformation ensuring modern aesthetics and top-notch quality. Home owners have also just installed a brand new septic system and field in 2024. As you approach the property, the brand-new covered deck welcomes you, providing the perfect spot to relax and soak in the serene sounds of nature. Step inside the main level, where you'll find a spacious living room featuring a charming wood-burning fireplace, perfect for cozy evenings. The open-concept dining and kitchen area is ideal for entertaining, boasting ample space and natural light. The second level houses three generously sized bedrooms and a four-piece bath. The primary bedroom is a true sanctuary with a walk-in closet and a luxurious ensuite bath, complete with a walk-in shower and a four-piece setup. The lower level offers flexibility with a laundry area, an additional three-piece bath, and a versatile bedroom that can easily be transformed back into a family or recreation room. Outside, the property is surrounded by a tranquil babbling brook, enhancing the picturesque setting. A highlight of this property is the impressive 42x42 two-story garage with loft space, perfect for a secondary suite. The loft features an open-concept layout with a deck overlooking the brook, a bedroom, and an additional four-piece bathroom. Experience the perfect blend of luxury and country living in this exquisite home. Don't miss the opportunity to make this your own private paradise. (id:60626)
Blinkhorn Real Estate Ltd.
16 Hammett Ga
Spruce Grove, Alberta
Introducing a beautifully crafted, brand new SIDE BY SIDE DUPLEX in the sought-after Hilldowns community of SPRUCE GROVE. Spanning nearly 1,630 sq. ft., this home offers an ATTACHED DOUBLE GARAGE and a SEPARATE SIDE ENTRANCE- TWO WINDOWS IN THE BASEMENT perfect for a future legal basement suite. The main floor features a bright open-concept layout with premium finishes and a versatile den. Upstairs, enjoy a spacious bonus room, THREE generously sized BEDROOMS, TWO FULL BATHROOMS, and a convenient laundry room. Thoughtfully designed for both style and function, this home is ideal for families or investors. Ready for JUNE POSSESSION—your opportunity to live and invest in comfort! (id:60626)
Maxwell Polaris
117 Lakeside Pl
Leduc, Alberta
55+ condo living at its finest in Lakeside Place! This half-duplex style bungalow offers the perfect blend of comfort & convenience. Inviting foyer offers an oversized closet for ample coat storage. Spacious living/dining room features classic vaulted ceiling, hardwood & mirrors accenting one wall for added brightness. Enjoy a wall of windows in the dining room plus a garden door which leads to your private back deck with BBQ gas hookup. Bright kitchen has a wall cabinet pantry , granite countertops, 2 handy carousel corner cabinets & a garden ledge window overlooking backyard. Massive master bedroom features a bay window & 4 piece ensuite. Second bedroom or multi flex room is on the main level close to a 4 piece main bathroom & a large, bright laundry room. Lower level has a 3 sided gas fireplace, extra bedroom, huge family room, small workspace/den 4 piece bath with jacuzzi tub and loads of storage cabinets. Oversized double heated garage has a built in workbench. Basement wall unit included. (id:60626)
Maxwell Heritage Realty
615 Wao Catchacoma Lk
Trent Lakes, Ontario
RARE OPPORTUNITY on Highly sought after Catchacoma Lake. This Water Access lot is located in the North East end of the lake in a tranquil bay and backs onto Crown Land. At just under 1 acre, this unspoiled lot is waiting for you to build the cottage of your dreams on. The Westerly facing view from your dock will keep you in the sun for most of the day and you will enjoy spectacular Sunsets after a great day at the cottage. Catchacoma lake is known for its virtually weed free water that is clean and clear. With depths of over 160 feet in spots, Catchacoma is the deepest of the 7 lake chain and has some of the best Fishing and water sport activities in the region. You can launch your boat from the full service Marina that also has a store and an LCBO outlet. Your Future cottage is a short boat ride from the marina. (id:60626)
Century 21 United Realty Inc.
2374 St Anns Road
West Lincoln, Ontario
Welcome to an exceptional opportunity in the picturesque hamlet of St. Anns! This charming century home, nestled on over half an acre of scenic countryside, is brimming with possibilities. Whether you're a first-time homebuyer seeking a peaceful rural lifestyle or a savvy investor with an eye for transformation, this property offers the perfect canvas to create something truly special. Set on a generous lot with an impressive 245.65 ft frontage and 132.31 ft depth, the 1.5-storey home features 2 cozy bedrooms - ideal for a small family, weekend retreat, or future development. The detached garage/workshop provides ample space for hobbies, storage, or expansion. Imagine the potential to renovate, rebuild, or reimagine this space into your dream rural escape. Surrounded by nature and just steps from the serene Twenty Mile Creek - perfect for fishing or quiet reflection - this property is the essence of country living. And while you'll enjoy peace and privacy, you're still just a short drive to Smithville, where all your shopping, dining, and daily essentials are easily within reach. Don't miss your chance to own a slice of rustic paradise. Set your GPS to 2374 St. Anns Rd and enjoy the scenic drive to your future country haven. Book your private tour today and envision the possibilities! (id:60626)
Royal LePage Macro Realty

