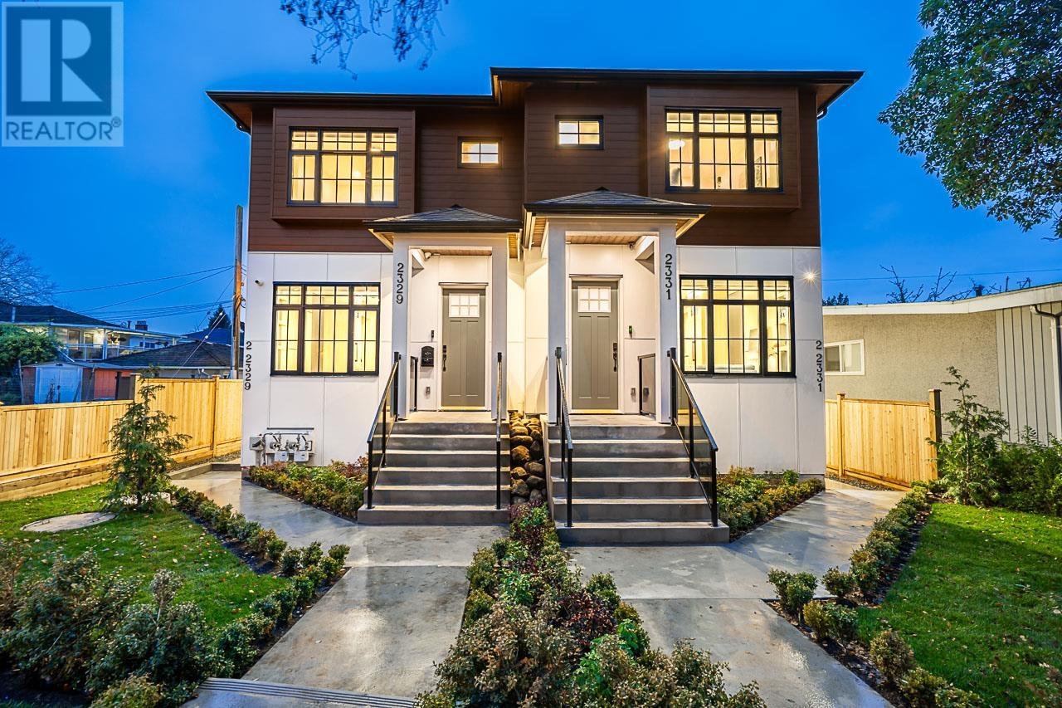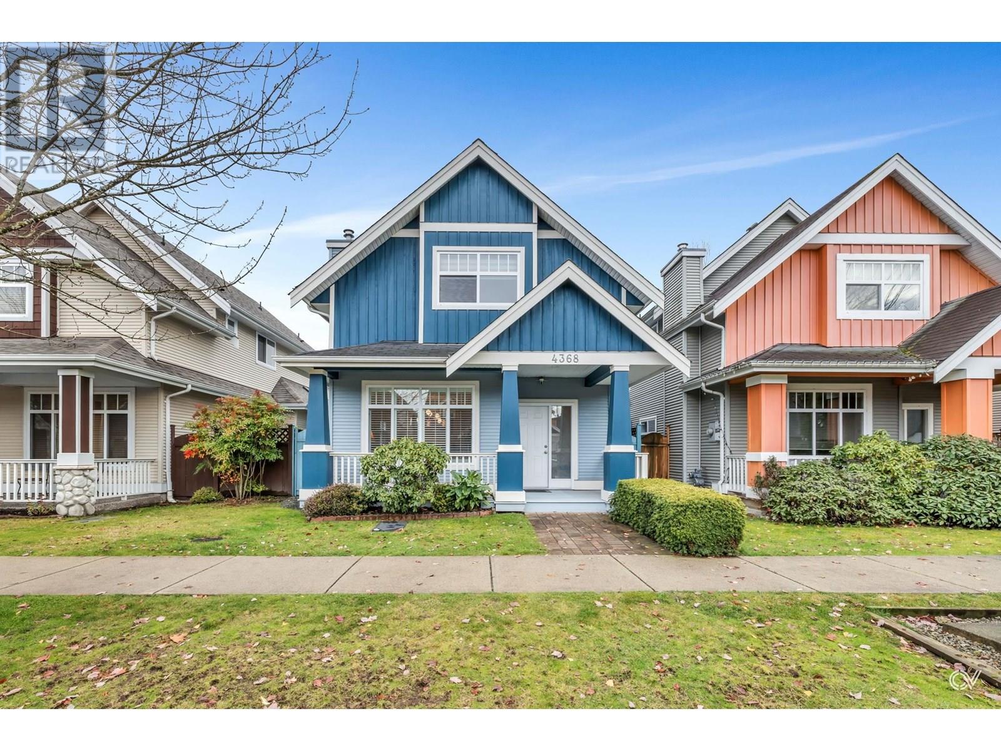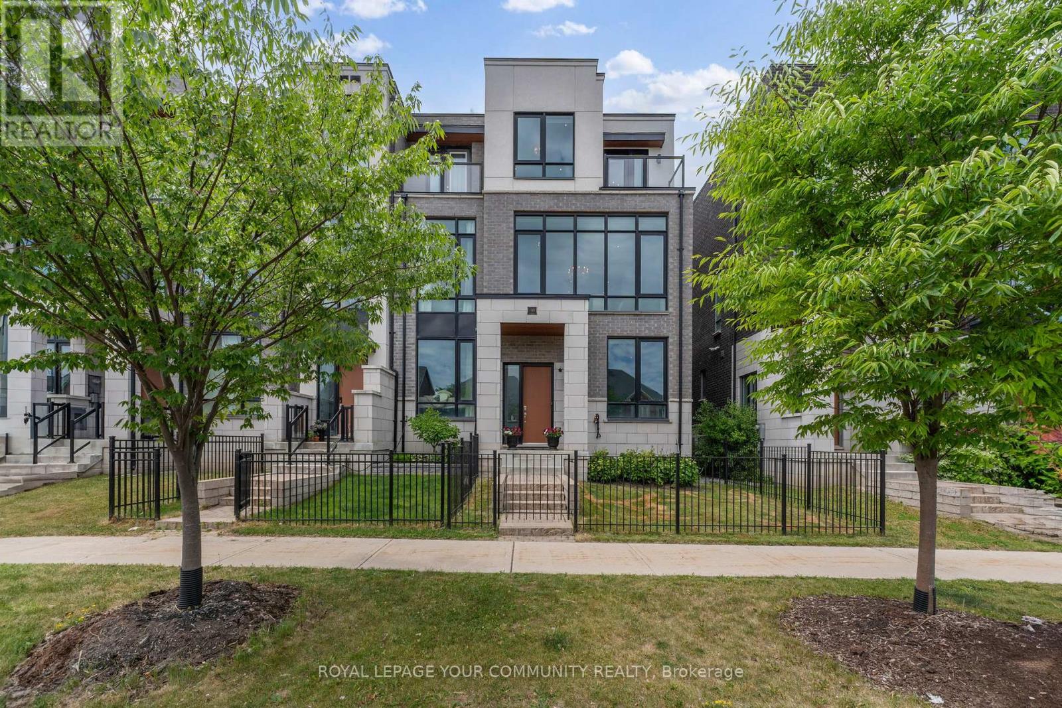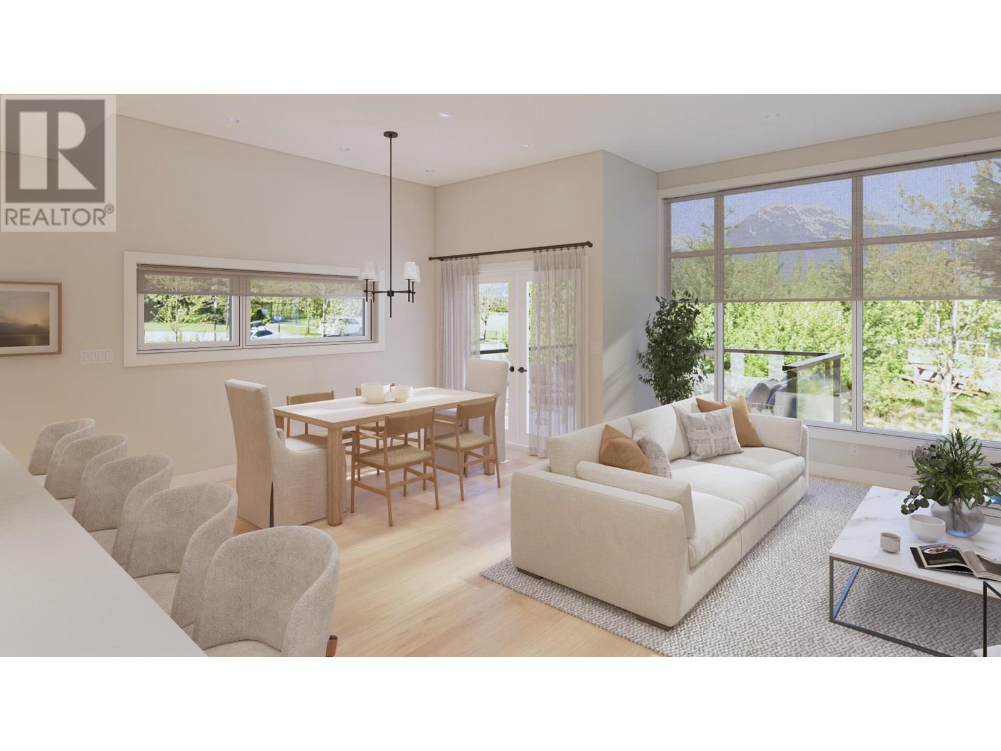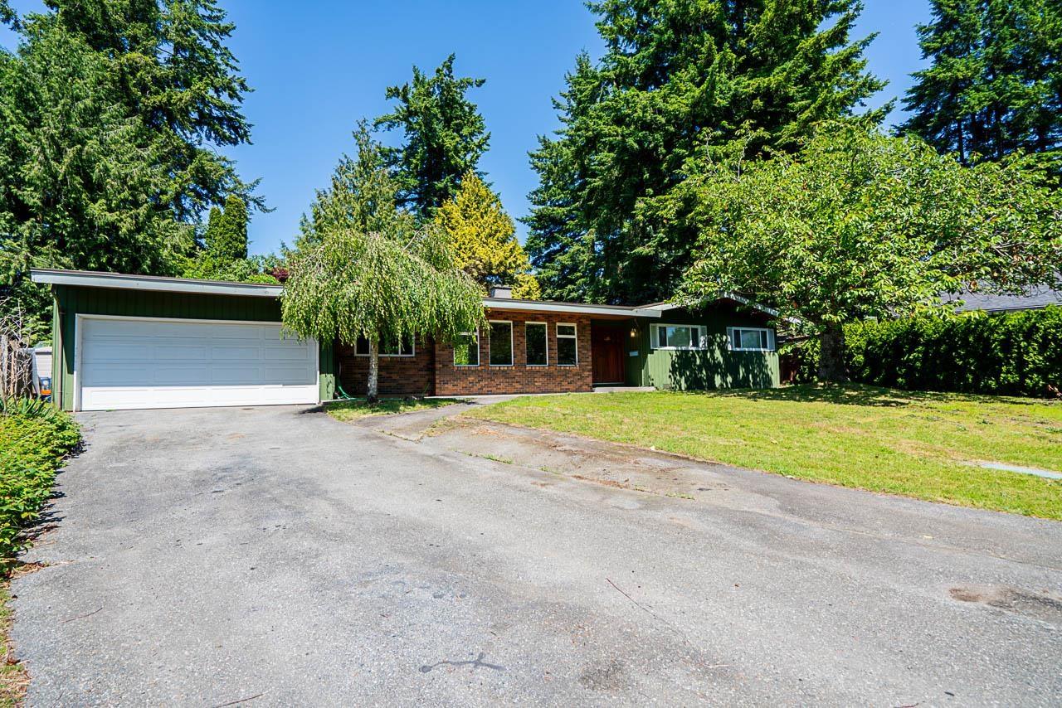4680 Ambience Dr
Nanaimo, British Columbia
Enjoy the amazing views of ocean & mountains from all levels of this new home to be built with 9 bed & 6 bathroom. The main level has 3 bed, 3 bath, big open concept kitchen with lots of cabinetry, pantry & dining area, big gourmet chef island with quartz counters. Gas fire place, big rear patio to enjoy ocean views from sunrise to sunset. Master bedroom has W/I closet & 4-piece bath. Rough in wiring for electric car charger & security cameras will be done. Middle floor with extra entry from side has 4 bedrooms, walk in closet in one bedroom, 2 bath, extra laundry, big rec room, wet bar, storage area & second big patio. Basement floor has 2 bed legal suite finished with separate entrance, separate hydro meter, separate laundry. Convenient to all levels of schools & shopping mall. Air-conditioning will be included, & front landscaping will be done. Permit is approved with city. Construction has started & approx completion is Jan 2025. All measurements are approximate, verify if imp. GST is applicable. (id:60626)
Sutton Group-West Coast Realty (Nan)
2185 140a Street
Surrey, British Columbia
Tucked away in a quiet cul-de-sac & backing directly onto protected greenbelt, this immaculate 4 bed 3 bath home offers incredible views of beautiful lush forested parkland-a rare & peaceful setting. Thoughtful updates include NEW ENERGY-EFFICIENT HEAT PUMP w/cooling, new luxury vinyl flooring, fresh designer paint, striking entryway chandelier & tastefully renovated mstr bath w/new floor, quartz counter, sinks & faucets. Grand entry w/soaring 17ft ceiling &skylights. Enjoy elegant vaulted LIVrm w/gas fireplace, formal DIN rm for special gatherings+a MAIN FLOOR BEDRM, perfect for guests or home office. Upstairs 3 large bedrms including a tranquil primary retreat w/large walk-in closet. The heart of the home is the bright open concept kitchen w/granite counters, white cabinets, SS appliances & cozy eating area that flows seamlessly into a spacious family rm w/French doors that open to a private parklike yard&manicured garden. Close to trails,schools, shopping & amenities! (id:60626)
Sutton Group-West Coast Realty (Surrey/24)
401 1241 Homer Street
Vancouver, British Columbia
This ZWADA Interior designed home, 2 bedroom and den has been internationally published. This boutique building by Townline and Trepp Designs has only 12 suites. Featuring EcoSmart fireplace, den(workout room) with a shoji screen and a dramatic garage door-style window that floods the space with natural light. The open-concept layout highlights beautiful exposed brick walls, adding warmth and character. Enjoy the luxury of a steam shower and soaker tub in the primary ensuite. Stay cool with A/C throughout. One handicap-sized parking stall with EV charger, accessible by car elevator. This stylish urban retreat is perfect for those who want to experience the best of Yaletown living. (id:60626)
Magsen Realty Inc.
2331 E 49th Avenue
Vancouver, British Columbia
Discover 2331 E 49th Ave, a modern duplex crafted by Can West Development in Vancouver's Killarney neighbourhood! This luxurious 1,756 sqft home features 5 bedrooms and 4 bathrooms, including a 2-bedroom, 1-bathroom legal suite perfect for rental income or extended family. Highlights include engineered hardwood floors, white oak millwork, a chef's kitchen with a 36" gas range, and built-in appliances. With integrated security cameras, a roughed-in vacuum, and an EV-ready garage, this home offers unmatched convenience. Located near schools and shopping, it´s a must-see! Call now for your private tour. OPEN HOUSE SAT JULY 19 + SUN JULY 20 @ 2-4 PM (id:60626)
RE/MAX Select Realty
4368 Blair Drive
Richmond, British Columbia
Don't Miss This Stunning Parkside Home! Experience the charm of this like-new, meticulously maintained gem. Nestled in an unbeatable location, this home features a double garage with convenient back lane access and underwent a complete renovation in 2022. New flooring, modern kitchen, bathrooms, fresh interior and exterior paint. Open/contemporary layout, the home boasts bright interiors with abundant natural light. Offering three spacious bedrooms and 2.5 bathrooms, close to schools, serene parks, vibrant shopping options, and Hwy 99, this property provides unparalleled convenience, saving you valuable time on daily commutes. Elementary: Tomsett Elementary Secondary: MacNeill McRoberts Secondary French Immersion: Anderson Elementary... (id:60626)
Royal Pacific Realty Corp.
40 Crimson Forest Drive
Vaughan, Ontario
Nestled in the heart of Vaughan's prestigious Patterson community, this exceptional end-unit townhome offers a harmonious blend of luxury and functionality. Spanning three meticulously designed levels, the residence features three generously sized bedrooms, including a primary suite with a walk-in closet and a spa-inspired 5-piece ensuite adorned with heated porcelain flooring. The open-concept main floor is a testament to sophisticated design, boasting upgraded 31" x 31" Marmi Statuario porcelain tiles and soaring 10-foot ceilings that amplify the home's airy ambiance. The chef-inspired kitchen is equipped with top-tier Jenn Air stainless steel appliances and complemented by sleek quartz countertops, making it a culinary enthusiast's dream. Pot lights and coffered ceilings in the dining and family rooms add a touch of refinement, while expansive windows flood the space with natural light. Designed with convenience in mind, an elevator seamlessly connects all three levels, offering accessibility for all stages of life. As an end unit, the home benefits from reduced noise levels, ensuring a peaceful living environment. Located just minutes from Highway 407 & Rutherford GO Station, this meticulously crafted townhome is a must-see for those seeking luxury and elegance in Vaughan. (id:60626)
Royal LePage Your Community Realty
772216 Summerville Line
Norwich, Ontario
Located south of the town of Norwich on over 12 acres of prime country property, this home is sure to impress! Built in the last 20 years this property boasts an modern oversized bungalow with over 3,500 square feet of living space, and a basement in law suite with separate entrance through the garage. The main floor features an open concept kitchen and dining area as well as the living room all complete with luxurious and sustainable finishes. There are 3 bedrooms on the main floor including the primary bedroom and ensuite bathroom. Large windows, main floor laundry, and access from the garage make this a convenient living space. The basement dwelling space includes another 3 bedrooms, bathroom, laundry, kitchen, and separate entrance. Outside the massive detached shop (50ft by 100ft) includes 3 overhead garage doors, and a portion of it is insulated (35ft by 50ft). The property is zoned agriculture making the possibilities for this property endless! Don't wait to make this one yours. (id:60626)
Royal LePage R.e. Wood Realty Brokerage
214 Grand River Street N
Paris, Ontario
Step into history with this meticulously restored 1860 Second Empire Victorian home, blending classic charm with modern luxury. A slate walkway lined by boxwood shrubs welcomes you to the front door. Upon entering, your eyes are drawn to the original 8.5' x 5.5' framed mirror & curved staircase & handrail. The intricate flooring completed by a world-renowned wood floor craftsman, features a basket weave pattern w/custom Fleur-de-Lis inlays, made from exotic woods, to match the stained glass transom window. The living room offers impressive hand-scraped walnut floors, a wood-burning fireplace and coffered ceiling. The kitchen is a culinary dream, with Cherry cabinetry, Corian countertops & custom flooring. Adjacent, a separate pantry features a herringbone white oak floor & a laser-cut medallion crafted from exotic woods. The stunning dining room highlighted by a 5' x 9' oval plaster medallion on the ceiling and a breathtaking matching inlaid medallion in the floor. The main level also features four-zone ceiling speakers, dimmable LED lighting, a 2 pc bath, office & mudroom w/heated slate flooring, custom shelving & bench. On the 2nd level, four spacious bedrooms await, two of which have exposed beams, skylights and custom wardrobes. 4th BR leads to a private balcony. The 2nd floor bathrooms include a luxurious 4 pc. ensuite w/Jacuzzi tub and another 5 pc bath w/double sinks. The 3rd level primary suite is a private retreat with 4 turn columns, skylight, a 3 pc bath, walk-in closet, hickory flooring, oak staircase and dormer windows. The finished basement offers a recreation room, exercise room and a utility room. The outdoor private oasis includes an 18' x 32' above ground pool, two large decks, perennial gardens, a single-car garage/workshop and separate garden shed. This historic home, featuring a slate roof and recent exterior repainting, is a rare blend of timeless craftsmanship and modern amenities—a truly unique opportunity to own a piece of history.. (id:60626)
Peak Realty Ltd.
6333 Burns Street
Burnaby, British Columbia
Renovated Duplex in Prime Upper Deer Lake. Situated in the highly sought-after Upper Deer Lake neighborhood of Burnaby, this beautifully renovated and meticulously maintained duplex offers outstanding versatility and value. The main floor features 3 beds and 2 full baths, while the newly updated basement includes an additional 3 beds and 2 full baths with a separate entrance-ideal as a mortgage helper or rental suite.Designed with both style and functionality in mind, the home boasts modern finishes throughout, including updated laminate flooring, sleek quartz countertops in both kitchens, and new stainless steel appliances.Step outside to a generous private front yard along with 3-car garage-an excellent feature for growing families or savvy investors.Close to BCIT & Sky train. (id:60626)
Team 3000 Realty Ltd.
Sl13 3407 Mamquam Road
Squamish, British Columbia
Introducing the highly anticipated Legacy Ridge Townhome development. This Spacious 2.600 square ft property boasts 3 bedrooms, 2.5 bathrooms, a rec-space with ample storage, and most importantly, a 2 car garage for all your Squamish toys and 2 car driveway parking! Thoughtfully designed to engage with nature, each home welcomes sizable tilt and turn windows and comfortable patio space, embracing the panoramic mountain views only available here at Legacy. Finer details include individual heating/cooling systems, premium appliances, custom millwork, and high end finishes throughout. (id:60626)
Rennie & Associates Realty Ltd.
2567 County Road 36 Road
Trent Lakes, Ontario
Truly a once-in-a-lifetime opportunity - ULTIMATE privacy with 486 acres on the Mississauga River with a custom built home and historical dam. But here's the incredible part - this rare property is bordered on three sides by the Kawartha Highlands Signature Park! Stroll down your groomed trails to the historic Scott's Mill dam and beyond, over pink granite outcroppings or through lush woodland teeming with wildlife...on your hikes, you may even find the ruins of the fabled Old Cody Inn and Scout camps! The Mississauga/Mississagua River, which flows from Mississagua Lake to Buckhorn Lake is an iconic route for canoe and kayakers, and the parkland surrounding this property offers 375 square kms of preserved wilderness and endless recreation. The property is also a managed forest for significantly reduced taxes. The third generation homestead has been extensively updated and is ready for your finishing touches. Featuring 3 beds/2 full baths and spacious living areas, the home is architecturally centered on the show-stopping stone fireplace, which was made exclusively from stone on the property. The house comes complete with an attached two car garage and a full size unfinished basement with drive-in garage and 14' ceilings. The septic system, metal roof, furnace, a/c, windows, plumbing, electrical, insulation, garage doors and appliances have all been replaced since 2021. The possibilities of this property are absolutely endless. Live your dreams and build your legacy here. (id:60626)
Royal LePage Frank Real Estate
6520 Bradford Place
Delta, British Columbia
Rarely available in the Sunshine Hills area a big gorgeous building lot 10,392 sq ft (144x97.8x57 irregular pie shaped lot) on the quiet cul de sac ready for your ideas. The home is livable and needs some TLC or minor renovations to make it yours - single level 2179sqft bungalow ready for your idea. This large home comes with a saltwater pool no need for chemical maintenance. Large 4 bedroom/3 bath home has a great layout and large bedrooms ready for your family. Schools in the neighbourhood are great and close to shopping, hwy and more. (id:60626)
Oakwyn Realty Encore




