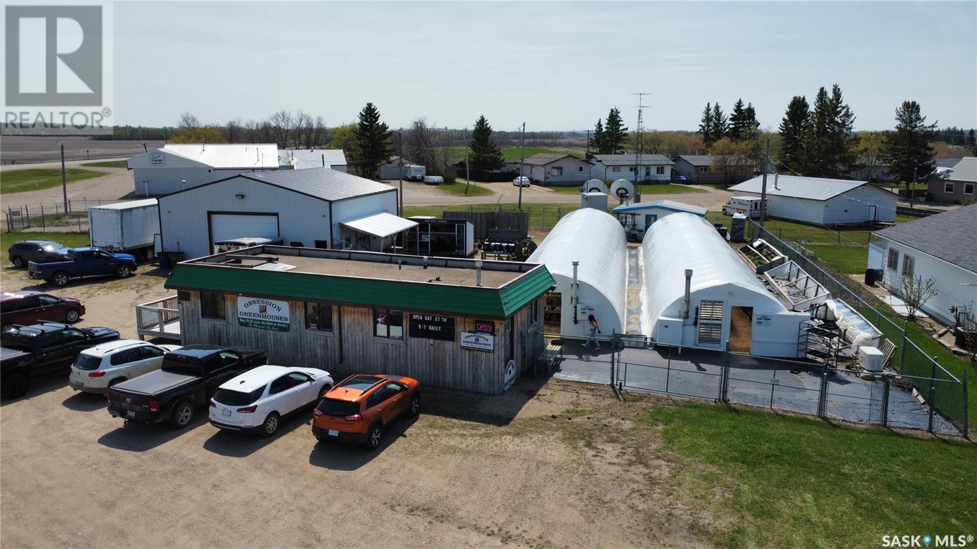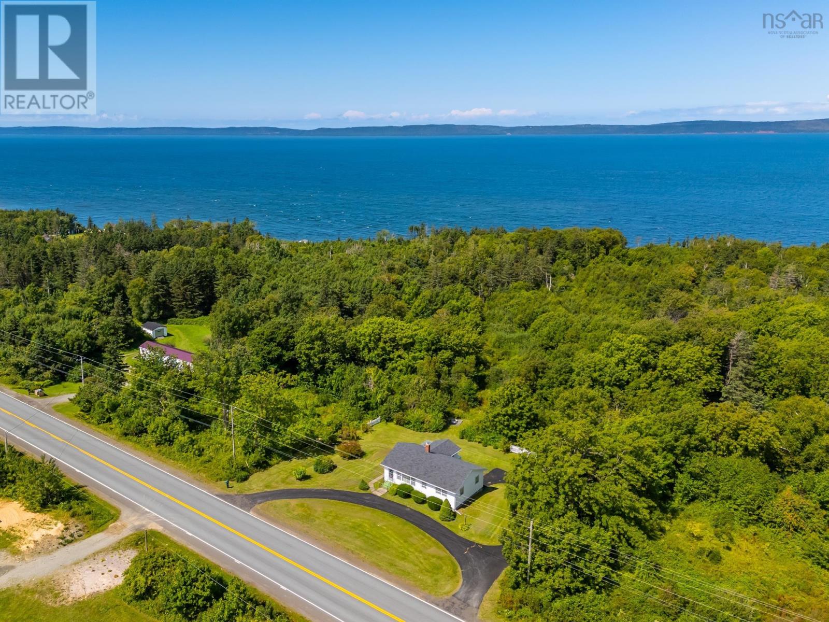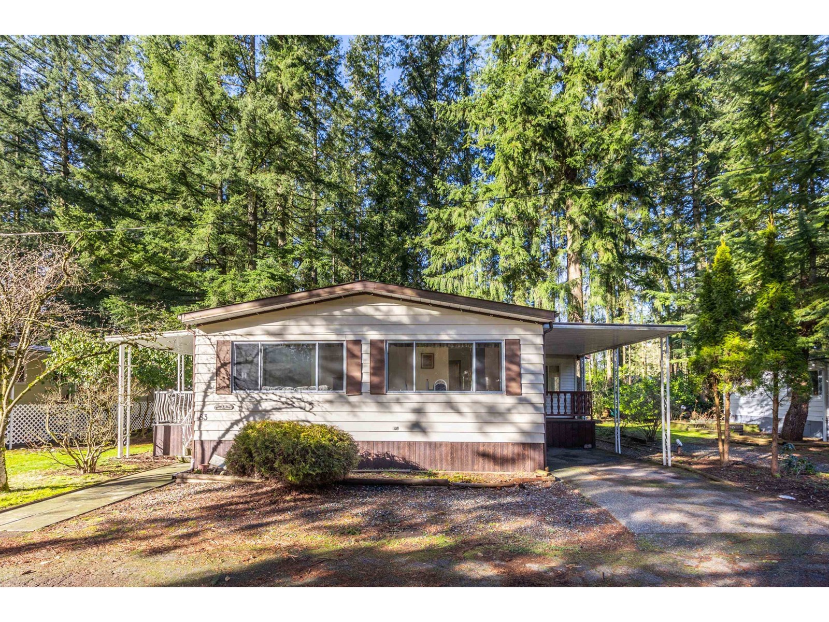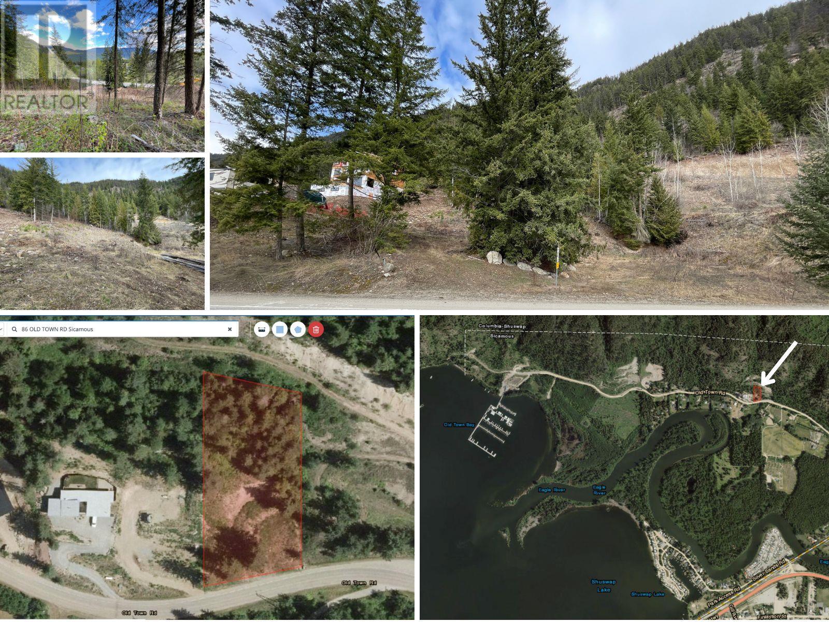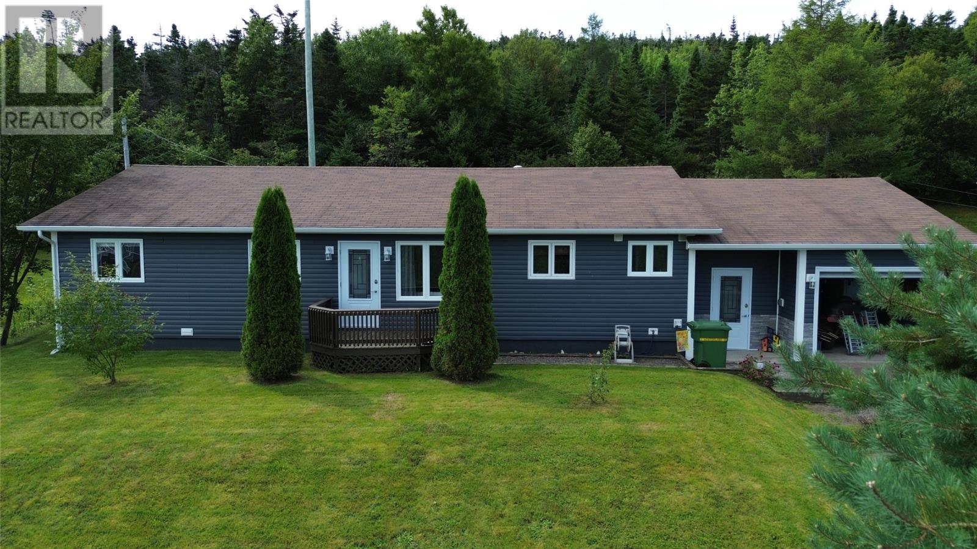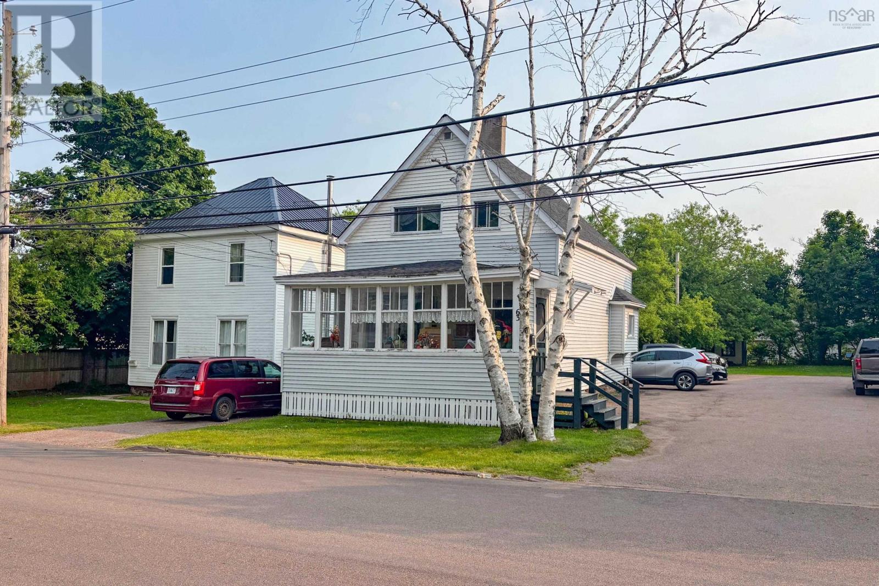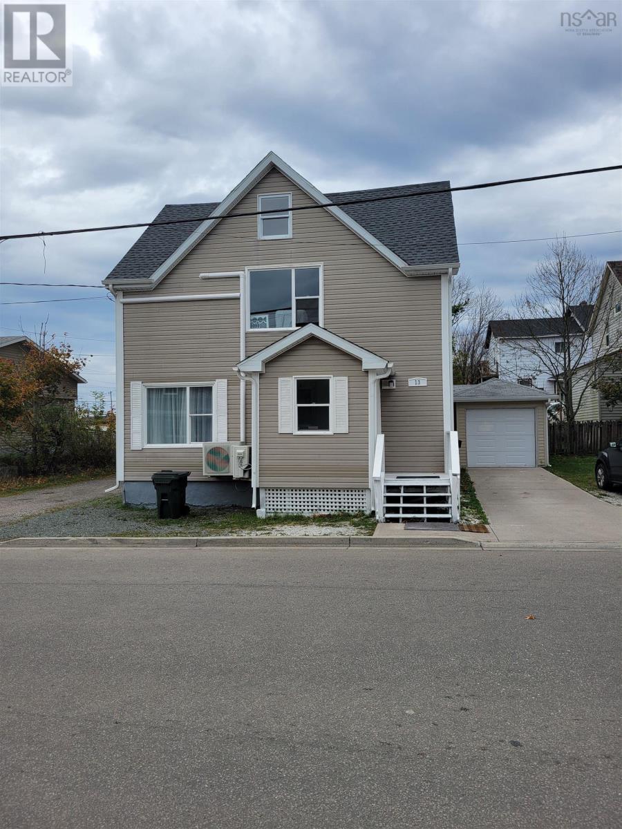245 Buffalo Street
St. Louis, Saskatchewan
Discover a unique property in the welcoming community of St. Louis, offering a spacious 1,600 sq. ft. heated and insulated shop, perfect for year-round use and a seperate 830 sq ft retail building. The shop sits on a fully fenced half-acre compound, providing ample space for equipment, projects, or storage needs. This property also includes two large commercial greenhouses, ideal for gardening enthusiasts eager to extend the growing season or potential to create business. With convenient access to local amenities in a peaceful, rural setting, this property is a rare opportunity for those seeking a blend of workspace and lifestyle in a tight-knit community. (id:60626)
Royal LePage Icon Realty
5557 103 Mile Lake Road
100 Mile House, British Columbia
Sitting a large corner lot in 103 Mile, this 1,100 sq ft mobile with a 2007 metal roof is ready for it's next family You won't be paying pad rent here - this deeded land is yours, fenced-in with a gate. Recent flooring and paint upgrade this two bedrooms, one bathroom home. It has natural gas furnace, community water and septic. High-speed internet available and the school bus stops right at the driveway. You're just a stone's throw from the walking trail around 103 Lake - perfect for early coffee walks or late-night clears-your-head kind of strolls. Every home's got a buyer. Maybe this one's waiting on you. (id:60626)
Exp Realty (100 Mile)
7527 Highway 101
Plympton, Nova Scotia
Charming 2 bedroom 1 bathroom bungalow complete with a basement garage. Situated minutes from Digby on park-like grounds with a seasonal view of St Mary's Bay. First time on the market this much loved home features bright rooms, some with hardwood & ceramic tile, an eat-in kitchen that opens into a lounge area perfect for entertaining, main floor laundry and an unfinished basement oozing potential. Enjoy country living close to all amenities in this well maintained easy to heat home. Book your showing today before it is gone. (id:60626)
RE/MAX Banner Real Estate
83 20071 24 Avenue
Langley, British Columbia
Welcome to your next home in Fernridge Park! This Adult community (55+) is located in the Brookswood area of Langley. This very bright 2 bedroom and 2 full bathroom double wide unit is nestled among the trees and is move in ready! Very spacious with eat in kitchen, separate dining area and cozy living room with gas fireplace. This 1294 sq ft unit with lots of storage is located in a cul de sac with visitor parking right outside the door and a storage shed on on site with electricity connected. Enjoy a peaceful morning coffee outside on one of your 2 decks. RV parking is also available in this well run complex. Very conveniently located close to all your shopping needs as well as transit. All owners must be 55+ with no pets. Book your showing today! (id:60626)
Sutton Group-West Coast Realty (Abbotsford)
86 Old Town Road
Sicamous, British Columbia
Seize this rare and radiant opportunity to acquire a hillside Acre (1.09 CR Zoning ) to build your dream home on Old Town Rd. in Sicamous BC, encompassing this acre of idyllic Rural Living discover the beauty of this rolling hillside to make it your own with breathtaking pasturel views of the lakes, river, and other sprawling acreages around and all its beauty of the Canadian mountains yet close to town and/or sledding hills in Sicamous! Embark on foot or drive to the convenient boat launch on Old Town Bay, Shuswap Lake just down the road from this property, an exclusive gem within the revered Old Town area. Town water and sewer (need a lift station to connect to public sewer from this lot) Don't miss out - Take advantage of a close public boat launch in Old Town Bay, abbot's park trail, and the soft sands of both Shuswap Lake and Mara Lake within minutes away. Taxes $1496.46/2024 (id:60626)
RE/MAX At Mara Lake
#22 45312 Twp Rd 593a
Rural Bonnyville M.d., Alberta
Summer Retreat or full time living? This 2 bedroom, 1 bath home could be what you are looking for. Enjoy the views from the living room, kitchen or dining as they all look out to the lake. The large windows allow for great sunlight to flood throughout the main floor. On the warm summer days enjoy the large front deck, or fire pit area. The master bedroom has ample room with a large closet. Full 4pc bathroom, second bedroom and laundry complete the indoor living space. There is a single car garage, yard has a new retaining wall and concrete pad. Great place to call home! (id:60626)
Century 21 Poirier Real Estate
4385 Thomas Road
Southwold, Ontario
Unveiling this incredible property located mere minutes from the vibrant, bustling hub of Port Stanley. This unique listing is an inconceivable opportunity for those wishing to construct their WALK-OUT, dream country-style home on an impressive and untouched plot of land. Stretching over almost 3.46 acres, this pristine land is a rare find in such close proximity to essential amenities. Imagine the solitude of quiet country living combined with the convenience of city life - truly the best of both worlds. An unbelievable prospect, this lot has the potential for those aspirational visions of your future home to take on tangible dimensions. Nestled amidst the idyllic scenery of Port Stanley, this position could not be more perfect. This vacant land presents an unrivaled opportunity to build your bespoke residence from the ground up, in harmony with the existing beauty of its surroundings. the property is bordered on the south and west by Mill Creek. In this much-sought after location so close to Port Stanley, you will feel a world away amidst your very own peaceful sanctuary yet still have the luxury of convenience at your fingertips. Please contact the appointed agent for additional information about this exceptional offer. Don't let this once-in-a-lifetime opportunity slip through your fingers - stake your claim on this magnificent slice of Port Stanley and start realizing your ultimate dream home today. (id:60626)
The Gunn Real Estate Group Inc.
41 Winterland Road
Burin Bay Arm, Newfoundland & Labrador
This charming bungalow, with everything on one floor, is perfect for couples or small families who value convenience and comfort. Located near Golden Sands Beach, the Salt Pond Walking Trail, and the Winterland Walking Trail, this home offers a peaceful setting with easy access to nature. A standout feature is the 20 x 26 attached garage, currently partitioned to create an oversized porch area. This flexible space can be customized as a mudroom, workshop or additional storage. The remainder of the garage is ideal for parking, a hobby space, or a home gym—ideal for those who need flexibility for their lifestyle. Inside, the foyer welcomes you with a coat closet and main floor laundry. The beautifully updated eat-in kitchen is perfect for small meals, while the adjacent dining room is great for larger family gatherings. This space opens up to a private backyard that backs onto a green belt, with a built-in bar area perfect for entertaining. The yard also includes a 10x12 shed for additional storage. The home features two inviting family rooms, each providing its own unique charm and functionality. The first family room, located at the front of the house, is a cozy space perfect for quiet evenings or intimate gatherings. The second family room is larger and features a wood stove, creating a warm and inviting atmosphere for family activities and entertaining. With three spacious bedrooms and a full bathroom all on one floor, this home ensures easy living and accessibility. Experience the perfect blend of comfort and functionality in this well-appointed bungalow. (id:60626)
3% Realty East Coast
63 Havelock Street
Amherst, Nova Scotia
Triplex close to schools and downtown! 2 units rented with a two bedroom at $750 a month and a one bedroom at $765. Roof shingles were placed 5-6 years ago. There is a bachelor unit at the rear of the property which is rented in the summer months at $600 per month. (id:60626)
Coldwell Banker Performance Realty
1120, 8 Bridlecrest Drive Sw
Calgary, Alberta
Tremendous Offering!!! ** QUICK SUMMER POSSESSION ** Wonderful main floor inside corner apartment with private courtyard views and a covered 11' x 9' concrete patio! Move in READY ** 1 bedroom + Den/Flex/Bed + Great room & Dining room condo + above ground parking stall ** Featuring upgrades such as white painted trims and doors, no carpet - newer modern wide plank LVP floors throughout, in-suite storage, and in-suite laundry. The floor plan features an open design with a full kitchen & dining room combo, great room with a patio door to the covered deck (BBQ time!!), front foyer, office/den, and a full four-piece bathroom. Great kitchen layout with efficient use of cabinets, counter space, modern cabinet doors & pulls, lights, and a raised eating ledge. The primary bedroom is spacious and features a full closet with organizers plus washer/dryer, as well as a courtyard window. Great location close to 162 Ave, New Stoney Trail exit, 22x, transit, LRT, work, shopping, downtown, pubs and restaurants, Fish Creek Park & pathways, schools, and churches! You must put this home on your 'Must See List! Call your friendly REALTOR(R) to book a viewing! (id:60626)
Jayman Realty Inc.
8 Station Street
Port Elgin, New Brunswick
NEW ROOF SHINGLES! BEAUTIFUL VIEW OF THE GASPEREAU RIVER! Welcome to 8 Station, Port Elgin! This charming property offers a perfect blend of rustic charm and modern convenience. The open concept main floor is highlighted by custom wood finishes that create a warm and inviting atmosphere. The main floor also features a full bathroom and laundry room, adding to the functionality of the space. Upstairs, you'll find three cozy bedrooms and another full bathroom. Each bedroom boasts plenty of natural light, making for a comfortable and inviting retreat. The back yard features a 20ft x 14ft storage shed that has just been updated to store all your seasonal items. But that's not all this property also offers stunning views of the Gaspereau River, providing a picturesque backdrop for lazy summer days. Sit back and relax on one of the benches by the water's edge, or explore the great outdoors on the nearby Trans Canada Trail. Don't miss out on the opportunity to make 8 Station, Port Elgin your new home. Contact REALTOR® today to schedule a viewing! (id:60626)
Keller Williams Capital Realty
13 High Street
Sydney, Nova Scotia
Two unit investment property close to downtown and bus routes. Well maintained with a number of updates including roofing shingles 2024. Currently the upstairs is rented for 1500 utilities included and the main level for 1300 utilities included (including internet). This property offers a detached garage. Book your appointment today. (id:60626)
Keller Williams Select Realty(Sydney

