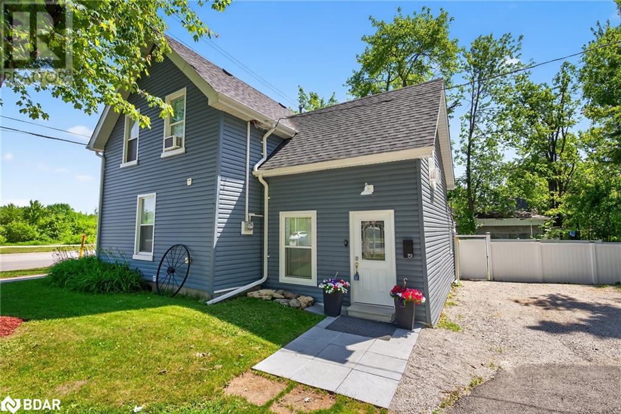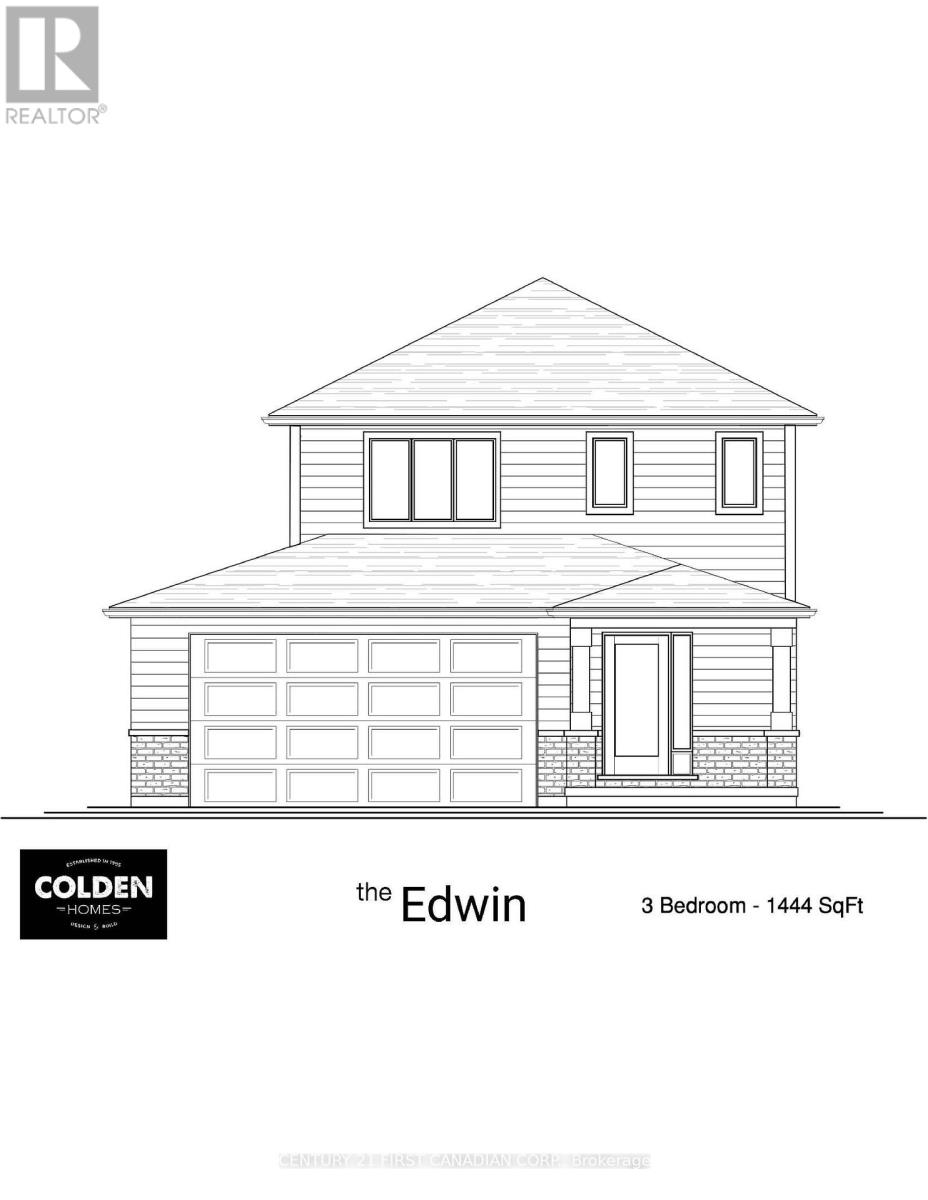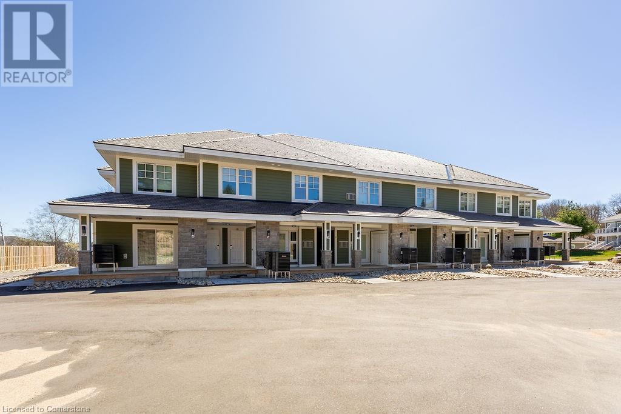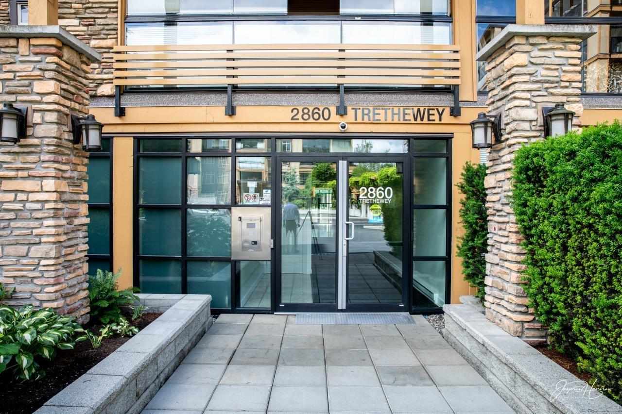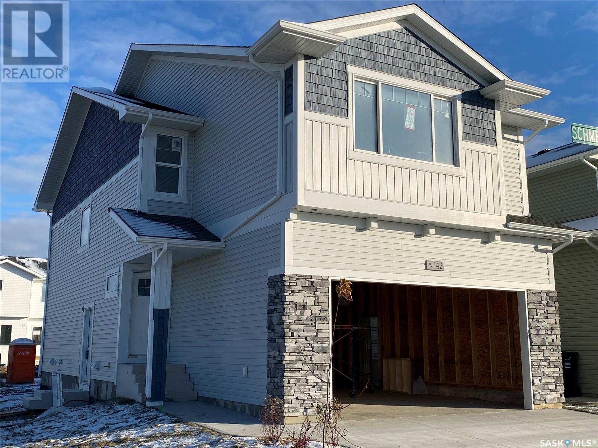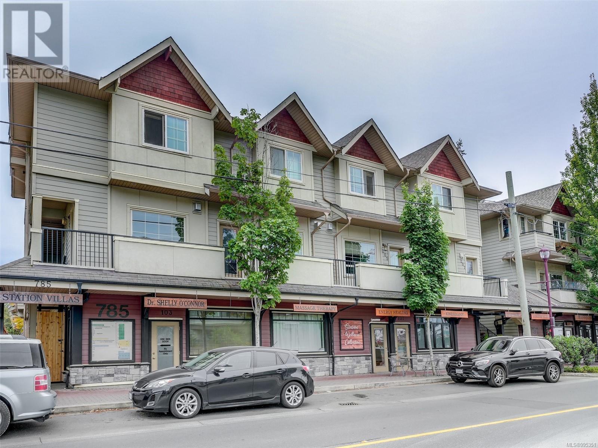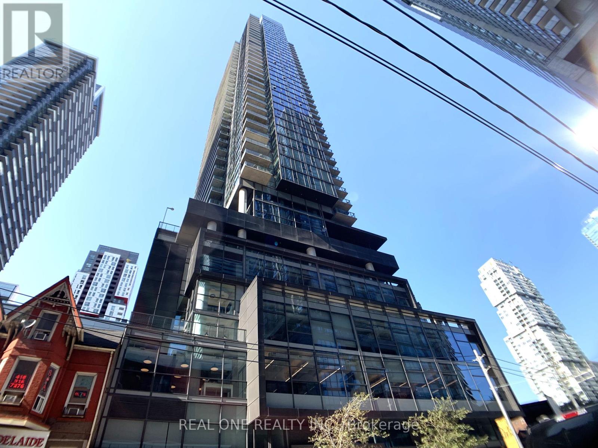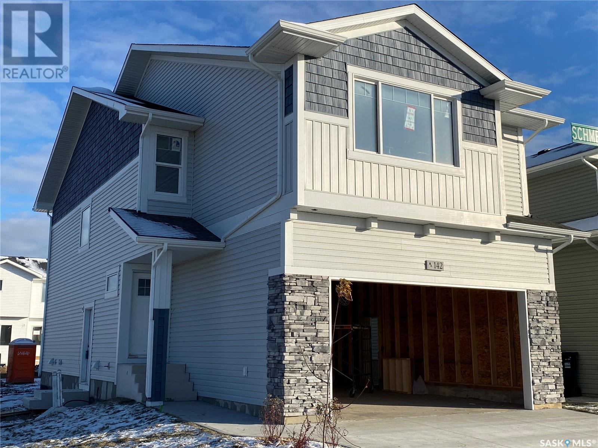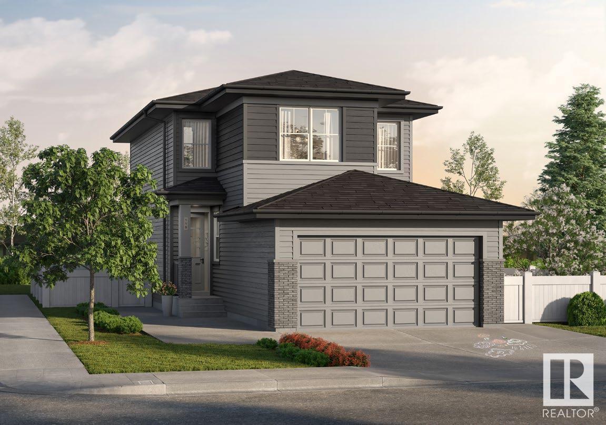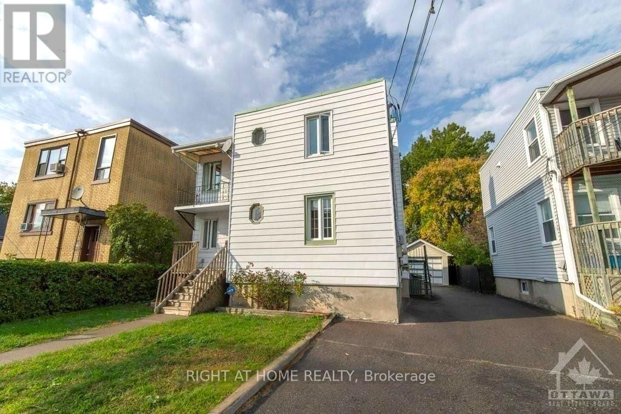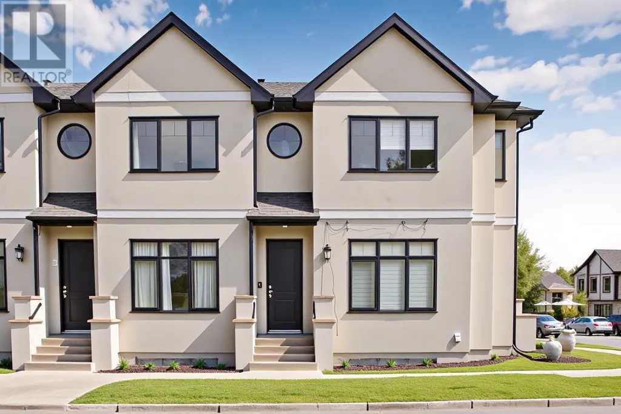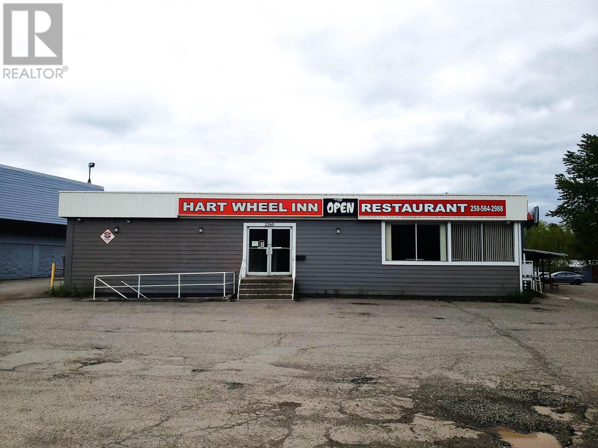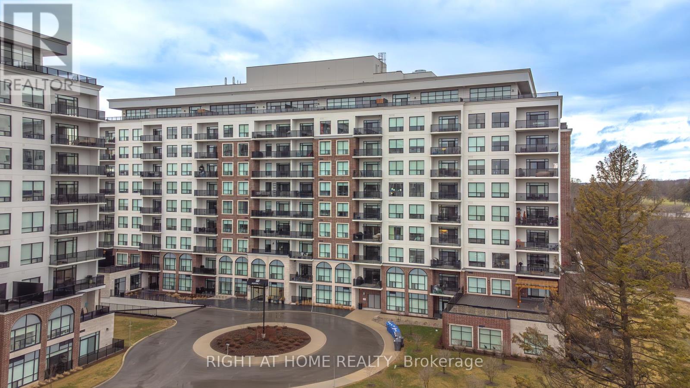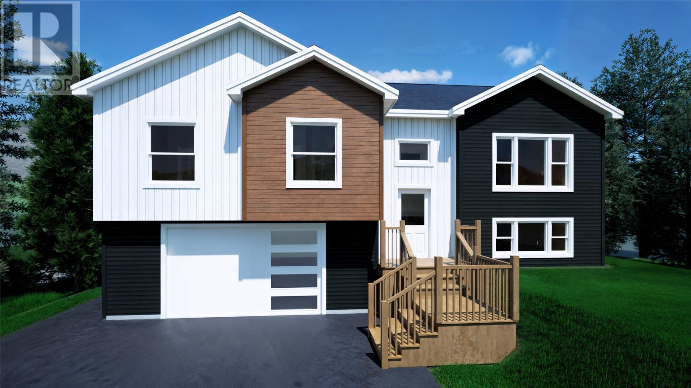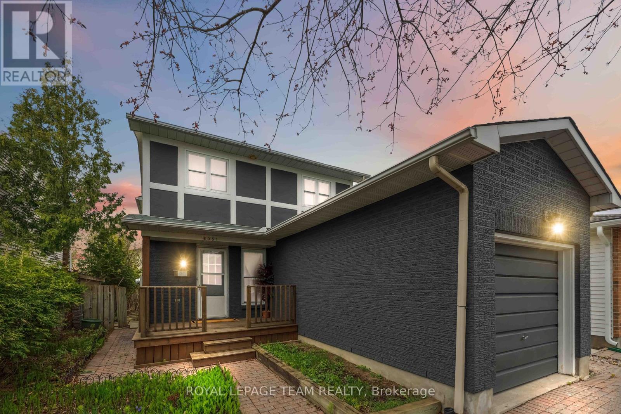151 Atherley Road
Orillia, Ontario
*Overview* Welcome To 151 Atherley Road. A Charming Home Ideally Situated Steps From Lake Couchiching. This Freshly Painted & Updated Property Offers A Comfortable Layout, Perfect For Downsizers, First-Time Buyers, Or Investors Looking For A Turnkey Opportunity. *Interior* Step Inside To A Bright Home With Great Flow Starting From The Large Side Entrance Mudroom And Featuring Three Bedrooms Including Primary With Walk-In Closet, Two Bathrooms Including An Oversized Main Bath, And An Inviting Living Room With Large Windows That Bring In Natural Light And A Back Deck Walkout. The Bonus Loft Bedroom Could Double As An Office, Hobby Area, Or Extra Storage. The Kitchen With Quartz Countertops Offers Ample Cabinetry And Plenty Of Space To Create Your Culinary Haven Along With A Convenient Coffee Nook In The Separate Dining Area. *Exterior* Enjoy A Deep Lot With Mature Trees, A Fully Fenced Backyard (2023 Vinyl Fence) Featuring A Firepit And A Deck Ideal For Entertaining Or Relaxing In A Private Setting. A Good Sized Garden Shed With Newly Painted Metal Roof And A Separate Outside Attached Room Are Perfect For All Your Storage Needs. *Notables* Close To Downtown Orillia, The Waterfront Beach, Lightfoot Trail, Tudhope Park, And Local Shops And Cafés | Minutes To Highway Access (id:60626)
Real Broker Ontario Ltd.
34 Postma Crescent
North Middlesex, Ontario
TO BE BUILT - Welcome 34 Postma Crescent nestled in the desirable Ailsa Craig community of Ausable Bluffs. The Edwin by Colden Homes Inc. is a well-appointed model featuring 1444sqft of open concept living with 3 bedrooms and 3 bathrooms, including a primary suite with a walk-in closet and 3-piece ensuite. The main living area offers an open concept design with a stylish kitchen showcasing quartz countertops, a pantry, and island overlooking the family room. Ideal for both relaxation and entertaining, the home also offers lots of natural light with is large windows and 6' patio door. Located within close proximity to parks, walking trails, amenities and for the little ones in your life, the splash pad. This home presents an excellent opportunity to embrace modern living in a welcoming neighbourhood. Ausable Bluffs is only 20 minute away from north London, 15 minutes to east of Strathroy, and 25 minutes to the beautiful shores of Lake Huron. Taxes & Assessed Value yet to be determined. (id:60626)
Century 21 First Canadian Corp.
1869 Muskoka 118 Road W Unit# Btv-105
Bracebridge, Ontario
Luxury Lakefront Condo-Hotel Living in the Heart of Muskoka Welcome to effortless vacation living at its finest. This exceptional 2-bedroom, 2-bathroom condo hotel unit is located in one of Muskoka’s most exclusive resorts, nestled on the pristine shores of Lake Muskoka in the sought-after Bracebridge area. Spanning two spacious levels, this fully-furnished unit offers breathtaking, unobstructed lake views from nearly every room. Located right on a private beach, the beach villas offer easy access to the water and a place to relax and sunbathe all day. The resort offers an unparalleled suite of amenities including multiple outdoor pools, relaxing hot tubs, tennis courts, private beachfront, fitness centre, restaurant and boat slips—making every stay feel like a five-star getaway. Best of all? This is completely maintenance-free vacationing. Your unit is professionally cleaned, stocked, and ready to enjoy each time you arrive. Whether you're looking for a personal lakeside retreat or an income-generating investment with hands-off management, this rare opportunity delivers the best of both worlds in one of Ontario’s most iconic cottage destinations. Don’t miss your chance to own a slice of Muskoka luxury—hassle-free and ready to enjoy. (id:60626)
Royal LePage Burloak Real Estate Services
104 2096 Kennedy St
Sooke, British Columbia
Welcome to your beautiful townhome in a quiet family-friendly community. This home features an open floor plan with modern kitchen design, including stainless steel appliances and stone countertops. With a large private deck, you can enjoy your outdoor space surrounded by lush greenery and lots of additional storage underneath. The enclosed single-car garage comes with rough-in for an electric car charging station and the home is heated throughout with gas-fired radiant heating and on-demand H/W. You’ll enjoy the upstairs living with 3 bedrooms including a primary with a large ensuite and walk in closet. Placed at the end of a quiet no through street, the location is perfect being only a short stroll to 3 local schools, Sooke Town Center, Parks and Trails. Built in 2021 this home is still under warranty for extra piece of mind. (id:60626)
Coldwell Banker Oceanside Real Estate
415 2860 Trethewey Street
Abbotsford, British Columbia
Luxury La Galleria! Welcome to 2 bed + den, 2 bath condo, Extremely spacious 1,170 sq. ft. + 118 sq. ft. balcony with gas BBQ hookup. Features include A/C throughout, heated bathroom floors, gourmet kitchen with gas range, granite counters, s/s appliances (French door fridge w/ ice), built-in microwave, convection oven, electric fireplace, and laminate flooring. Includes 2 parking stalls, XL storage locker & gym access. Pet & rental friendly, no age restrictions. Central location near shops, restaurants, library & more! (id:60626)
Jovi Realty Inc.
463 Doran Crescent
Saskatoon, Saskatchewan
**NEW** Ehrenburg built 1839 sqft - 2 Storey with 4 Bedrooms Up Plus a BONUS Room. New Design. The Wasserberg model features Quartz counter tops, sit up Island, Superior built custom cabinets, Exterior vented Hood Fan, microwave and built in dishwasher. Open eating area. Living room with Electric fireplace and stone feature wall. Master Bedroom with walk in closet and 3 piece en suite plus dual suites. 2nd level features 4 bedrooms, Bonus Room, 4 piece main bathroom and laundry. Double attached garage. Front landscaping and concrete driveway included. Scheduled for a SEPT POSSESSION. Buy now and lock in your price. (id:60626)
RE/MAX Saskatoon
201 785 Station Ave
Langford, British Columbia
This quiet, two-level end-unit townhouse in the heart of Langford offers a peaceful, spacious living experience perfect for first-time buyers, investors, or those looking to downsize. Key features include: * Each with an ensuite bathroom and large closet. * Bright interiors with 9-foot ceilings and large windows for ample natural light. * Oversized kitchen with stainless steel appliances, seamlessly connecting to the open-plan living and dining areas. * Cozy gas fireplace, in-suite laundry, covered parking, and a separate storage locker. * Large patio, pet-friendly (subject to strata bylaws), and proximity to the Station Avenue art corridor. * Convenient location within walking distance of the Langford bus exchange, and nearby shopping options like Superstore, Walmart, and Westshore Town Centre. * Close to schools and Royal Roads University. * Easy access to outdoor amenities such as a community dog park, E&N Rail Trail, and Galloping Goose Trail for recreational enjoyment. (id:60626)
Team 3000 Realty Ltd
2306 - 290 Adelaide Street W
Toronto, Ontario
Luxurious "The Bond" Condo In The Heart Of Toronto Downtown Entertainment District! Large One-Bedroom, Functional Open Concept Layout, Modern Design, High Smooth Ceilings (9 Ft Plus) W/Floor To Ceiling Windows, Loads Of Natural Light. Large Balcony With Stunning Unobstructed View Of The City. S/S Appliances, Granite Countertop, Laminate Floors, Oversized Bath. Close To All Amenities, Steps To P.A.T.H. System, Tiff, Excellent Restaurants, TTC, CN Tower, Scotia Bank Arena, Rogers Centre & Ripley's Aquarium. Walking Distance To Waterfront, Business, Fashion, Sports, Cultural & Shopping Centers. Close To U Of T & Island Airport. (id:60626)
Real One Realty Inc.
7177 Beach Drive
Ramara, Ontario
Welcome to Floral Park, Enjoy lake living without high costs of lakefront. One minute walk to government dock on lake couchiching where you can launch a small boat, go swimming, canoeing and/or fishing also great for winter activities such as ice fishing and snowmobiling.5 minutes to Washago centennial park to enjoy a beautiful sandy beach or to launch larger boats also for a variety of stores.Large double lot. New Build. All New Appliances. Barn 16x32 with loft 10 Minutes to Casino Rama. Minutes to Washago 20 minutes to Orillia. 3 Bedrooms, 2 Bathrooms, Large Family Room, Kitchen and Dining Room, Covered Balcony with views of lake.Great opportunity year round home or rental investment. (id:60626)
Comfree
222 Murphy Road
Clermont, Prince Edward Island
Welcome to 222 Murphy Road, a beautiful 5-bedroom rancher nestled in the woods on a 3-acre piece of land that borders the Indian River sanctuary. This spacious and inviting property offers modern updates and charm and is located just outside of Kensington and only 15 minutes from Summerside. Step inside to a bright, open entrance with vaulted ceilings that flow into a spacious open concept living room, kitchen, and dining area. The living room features a functional wood fireplace, while the kitchen features new stainless-steel appliances and modern finishes. Off the dining area, the French doors lead out to a gorgeous new 3-season fully enclosed sunroom?ideal for relaxing and taking in the tranquil surroundings. The main level also features a laundry room, three generously sized bedrooms, two bathrooms, including a primary suite with a large walk-in closet and an ensuite complete with a jacuzzi tub and separate shower. Fresh interior paint and new flooring flow throughout the entire home, adding a refreshed feel. Downstairs, the bright lower level is recently renovated and includes two additional bedrooms, a home office, and an expansive open-concept area that can serve as a rec room or family space. The home is equipped with in-floor radiant heat, new heat pumps on both levels, and wired for a generator for peace of mind. Enjoy the large double-car garage, a backyard shed for extra storage, and a peaceful setting just minutes from all amenities in Kensington. Don?t miss your chance to own this move-in ready home that truly has it all! (id:60626)
Keller Williams Select Realty
483 Doran Crescent
Saskatoon, Saskatchewan
**NEW** Ehrenburg built 1839 sqft - 2 Storey with 4 Bedrooms Up Plus a BONUS Room. New Design. The Wasserberg model features Quartz counter tops, sit up Island, Superior built custom cabinets, Exterior vented Hood Fan, microwave and built in dishwasher. Open eating area. Living room with Electric fireplace and stone feature wall. Master Bedroom with walk in closet and 3 piece en suite plus dual suites. 2nd level features 4 bedrooms, Bonus Room, 4 piece main bathroom and laundry. Double attached garage. Front landscaping and concrete driveway included. Scheduled for a FALL 2025 POSSESSION. Buy now and lock in your price. (id:60626)
RE/MAX Saskatoon
6064 Renton Rd S
Port Alberni, British Columbia
CHERRY CREEK 4 BEDROOM, 1.5 BATH HOME W/DETACHED WORKSHOP/DOUBLE GARAGE ON JUST UNDER AN ACRE! The main floor boasts 2 bedrooms, Living rm & a newer updated kitchen w/eating area. Step upstairs to find another large Bedroom w/propane gas fireplace & a Fir mantle, plus his and hers closets and a 2 piece ensuite! All double windows throughout, new laundry & an updated main floor Bathroom. Downstairs offers a 4th bedroom, a separate entry & extra space for your ideas! A spacious covered deck sits off the back of the house, looking out into the private yard! This great country home is situated on a no thru road on .88 of an acre, with a Detached & Powered 24x24 Workshop/Double Garage, and clear RV parking! Small playground and community centre nearby, within the John Howitt Elementary School area and just 5 mins down the road from upper Johnston road shopping center! Don’t miss out on this one!! (id:60626)
One Percent Realty Ltd.
21 Grosvenor Drive
Belleville, Ontario
Nestled in the West End, this brick bungalow offers 2+2 bedrooms and 2.5 baths, the home spans 1518 square feet on the main level. The property is ideally located within walking distance to schools, shopping, and scenic walking paths, while Zwicks Park and the picturesque Waterfront Trail are just a short drive away, perfect for outdoor enthusiasts. While the home boasts great bones and a roof that's approx. seven years old, it could benefit from some updating to truly make it your own. Outside, enjoy a private retreat with a composite deck, a gas BBQ hookup, a full sprinkler system, and a shed for added toy storage. This peaceful, well-located home offers endless potential for those looking to personalize a space in a desirable area. (id:60626)
Royal LePage Proalliance Realty
2346 Egret Wy Nw
Edmonton, Alberta
Introducing a Brand New 2-Storey Home built by Anthem, in the Highly Desirable Community of Weston at Edgemont, Located in the Heart of WEST Edmonton! This stunning home features a thoughtfully designed layout with a main floor DEN, SIDE Entry, Upstairs, you'll find three additional spacious bedrooms, a bonus room, and a convenient upper-floor laundry room. Enjoy high-end finishes throughout, including: Quartz countertops, Stylish kitchen appliances, Walk-through pantry, Modern lighting fixtures, His & Hers sinks in the ensuite, Vinyl flooring on the main level, bathrooms, and laundry room, carpet on the upper floor, Large dining area and a bright, open-concept living room, Double attached front garage. *This home is currently under construction. *Photos are of a previously built model and used for reference only. *Actual interior colors and upgrades may vary. (id:60626)
Cir Realty
271 Leslie Road
East Lawrencetown, Nova Scotia
Just minutes from the iconic Lawrencetown Beach, this beautifully updated open-concept bungalow offers the perfect blend of comfort, space, and coastal charm. Set on nearly 2 acres of peaceful, private land, the home delivers surprising space inside and outideal for families, nature lovers, or anyone seeking a quiet retreat within reach of city amenities. The bright, open main level features a seamless flow between the kitchen, dining, and living areas, perfect for entertaining or relaxed everyday living. Two generous bedrooms and a spacious primary suite with a spa-like ensuite and walk-in closet provide plenty of room, while main-floor laundry adds everyday convenience. Enjoy the unique ability to bike your surfboard just 1.8 km to the beach, and become part of a friendly community that hosts a yearly gathering. Downstairs, the fully finished lower level includes a large third bedroom, a generous family room, and a versatile rec space that can adapt to your needswhether as a home office, gym, or media room. Major updates include all upper-floor windows and exterior doors (2021), a generator panel (2022), metal roof (2019), and energy-efficient heat pump (2015), giving peace of mind for years to come. Close proximity to the scenic Trans Canada Trail, perfect for hiking Downstairs, the fully finished lower level includes a large third bedroom, a generous family room, and a versatile rec space that can adapt to your needs whether as a home office, gym, or media room. Major updates include all upper-floor windows and exterior doors (2021), a generator panel (2022), metal roof (2019), and energy-efficient heat pump (2015), giving peace of mind for years to come. Close proximity to the scenic Trans Canada Trail, perfect for hiking, biking, and paddling. Whether you're entertaining, exploring the outdoors, or simply enjoying the peaceful setting, this home offers the lifestyle you've been looking for all just 25 minutes from Dartmouth and Cole Harbour. (id:60626)
Royal LePage Atlantic
6311 35 Avenue Nw
Calgary, Alberta
** OPEN HOUSE SATURDAY & SUNDAY JULY 19 & 20 2PM-4PM** Welcome to this newly renovated Bi-Level situated on a quiet street just a short walk to the bow river. Offering a spacious living room and functional open concept kitchen with 5 bedrooms and 3 full bathrooms. Stunning new upgrades throughout the main with all new cabinets, backsplash, counter tops and brand new appliances. The lower level illegal suite features 2 good sized bedrooms , full laundry and a wonderfully upgraded full bathroom and kitchen. There is an over-sized attached single garage for your convenience, along with extra parking in the back lane. Stepping outside the yard offers great views and tons of sunlight. Located within walking distance are a variety of amenities including grocery stores, restaurants and parks. This home is a must see! (id:60626)
First Place Realty
190 Rathowen Street
London North, Ontario
This Charming 1 1/2 story duplex located in the heart of Blackfriars. Ideal for a starter home with income or investors for expansion or rented as a turn key. Dbl garage, A/C, 4 parking spots with a front side spot. Featuring a renovated main floor; one large master bedroom that has a wall to wall closet, Open concept kit/living anda spacious full 4-pc bath. A cute front porch for those beautiful summer days. The Upper has been completely refinished to include a full studio unit. It is perfect for a young professional or graduate student. Modern open concept and full of light with glorious windows. Separate entrance at back where the sheltered deck and yard can be private orshared. Full basement that is partially finished; a separated laundry room for shared access and a private locked area for storage/ home gym with mirrors! The neighbourhood is walking distance to numerous paths, parks and attractions such as Harris Park, Budweiser Gardens, and all the fantastic amenities Downtown has to offer. (id:60626)
Comfree
333 Levis Avenue
Ottawa, Ontario
Are you seeking a solid return on your investment? LOOK no further! I present to you a STRONG cash flow producing duplex on a spacious 42.45 ft x 89.83 lot (great development potential) offering endless potential for investors. Total income generated from this duplex is 4700$ per month. The breakdown is as follows: unit 1 yielding $2800 per month, unit 2 yielding $1600 monthly and $400 from a long term tenant occupying the garage. The main level unit offers a generous layout with 4 bedrooms and a full bathroom with an additional basement bedroom + bathroom. The second level unit provides 2 bedrooms, 1 full bath, a well-appointed kitchen, and convenient laundry facilities. This 7-bed, 3-bath property assures hassle-free income. This property is in an area that continues to grow and develop, it is conveniently located within the vicinity of universities, very close to downtown core, amenities, and shopping facilities. This Lot is unique in its size and features, very rare to come by. Don't miss your chance! 24h irrevocable on all offers, 24h notice for showings (id:60626)
Right At Home Realty
1910 48 Street Nw
Calgary, Alberta
Welcome to this beautifully finished 3 bedroom, 3.5 bathroom modern townhome located in the heart of the dynamic inner-city community of Montgomery. Offering over 1,900 sq ft of thoughtfully designed living space across three fully developed levels, this home blends style, functionality, and urban convenience—all just minutes from downtown, the river, and an abundance of amenities.The main level features a bright, open-concept layout with oversized windows, vinyl plank flooring, and sleek designer finishes throughout. The contemporary kitchen is the centerpiece of the home, complete with quartz countertops, stainless steel appliances, full-height cabinetry, and a large island that’s perfect for entertaining. The spacious living and dining areas are ideal for both everyday living and hosting guests, with access to a private deck just steps away.Upstairs, you’ll find two generously sized bedrooms, each with its own ensuite bathroom. The primary suite offers a walk-in closet and a spa-inspired ensuite with dual sinks and a deep tub/shower combo. The second bedroom features a 4 pc ensuite with a beautiful circular window and walk in shower. A convenient upper laundry room adds to the home’s practical layout.The fully finished basement offers additional living space with a large rec room, third bedroom, another full bathroom, and ample storage—perfect for guests, a home office, or a media room.Outside, enjoy a fenced yard space and the added convenience of a single detached garage. Located in one of Calgary’s most desirable inner-city neighborhoods, you’re just steps from parks, schools, Market Mall, the Bow River pathway system, and major routes like Memorial Drive and Crowchild Trail.Don’t miss your chance to own this stylish, low-maintenance townhome in vibrant Montgomery. Book your showing today! (id:60626)
Exp Realty
2260 Hart Highway
Prince George, British Columbia
Wow, what a great price for a restaurant building in a high traffic location along Highway 97 in Prince George, B.C. on a 0.29 acre property which is leased to a long-term tenant who has been in business for decades. Just collect the rents for some passive income and watch the value continue to grow with land value appreciation, rent increases and the fact that highway front commercial properties rarely come for sale in Prince George. If desired a buyer could also run their own business in this location once the current tenant leaves or you may be able to purchase their business for quicker possession. All information approximate and to be verified by Buyer is deemed important. (id:60626)
Team Powerhouse Realty
# 910 - 460 Callaway Road
London North, Ontario
Enjoy luxury living at NorthLink by TRICAR, perfectly situated off Sunningdale and near the London Golf Club. This premium 2-bedroom, 2-full bathroom condo with pantry and in-suite laundry is just three years young and move-in ready. High ceilings, engineered hardwood flooring, and pot lights add a sleek, modern touch. The spacious living room features a chic electric fireplace and flows into a well-defined dining area. The beautiful kitchen showcases fine modern cabinetry, upgraded quartz countertops, an elegant backsplash, and ceramic tile in all wet areas. A sun-filled living area with a floor-to-ceiling door opens to a large balcony overlooking scenic trails. Stainless steel appliances, window coverings, two underground parking spots, and a storage locker are all included. Exceptional building amenities include a fitness room, golf simulator, resident lounge, guest suite, and secure controlled entry. Residents can also enjoy an exclusive-use sports court and outdoor patio area overlooking Medway Valley, just steps from Sunningdale Golf & Country Club. The building is also pre-wired with fibre internet and CAT 5E data lines for seamless high-speed connectivity. Convenient to Masonville Mall, University Hospital, and Western. Condo fees include all utilities except personal hydro. Energy-efficient central heating and cooling with a programmable thermostat in each suite. Book your private showing today. (id:60626)
Right At Home Realty
57 Kirkston Avenue
Conception Bay South, Newfoundland & Labrador
The perfect home does exist, and this is it! From the outstanding curb appeal to the oversized lot. The perfect peaceful neighborhood and the proximity to everything you need, this one is unbelievable. With open concept main floor having space for large living areas and a stunning kitchen which, by the way, has a walk in pantry! 3 excellent sized bedrooms on the main with the master having an ensuite bathroom and a massive walk in closet. There's even an amazing sized in house garage for all of the storage needs! This one will not last long in this highly desirable area so do not hesitate to reach out today (id:60626)
Exp Realty
1007 9393 Tower Road
Burnaby, British Columbia
PRICE IMPROVEMENT ALERT. Large corner unit 2 bed, 2 bath offering breathtaking SW ocean, mountain, and city skyline views visible from every room. Built in 2016 by Liberty Homes, this residence combines quality construction with thoughtful upgrades and an unbeatable location. The open layout is enhanced by a striking teak feature wall, designer lighting and ceiling fans, and a cozy electric fireplace for added warmth and style. The kitchen features modern finishes along with a convenient pantry for extra storage. Step out onto your private balcony to soak in the spectacular panoramic scenery, perfect for morning coffee or evening relaxation. Located in a vibrant, nature rich community, just steps from fitness and recreation, arts, and cultural, education & dining. Incl 1 parking 1 storage. (id:60626)
Sutton Group-West Coast Realty
6351 St Louis Drive
Ottawa, Ontario
Welcome to this charming 3-bedroom, 2-bathroom family home in sought-after Hiawatha Park! Perfect for first-time homebuyers and downsizers. Ideally located within walking distance to parks, top-rated schools, shopping, and the scenic Ottawa River Pathway, this lovingly maintained home offers comfort, space, and character. Enjoy gleaming LVP flooring throughout the main and second levels and a classic layout designed for family living. The bright, updated kitchen features brand-new stainless steel appliances and laminate flooring (2025), while the separate living and dining rooms offer cozy spaces for entertaining. Step into the enclosed backyard patio - your airy retreat to spend warm summer days and cool evenings. Enjoy the private, fully fenced backyard with no rear neighbours, offering peace, privacy, and plenty of outdoor fun. Upstairs features beautifully maintained hardwood floors, three spacious bedrooms, and a fully renovated bathroom with sleek, classic ceramic tile. A bright and fully finished basement (2025) adds valuable extra living space perfect for a rec room, family lounge, or home office with a gas stove fireplace for added warmth and charm, plus ample storage. Huge Bonus: New AC and Furnace will be installed before closing! Home includes a like-new electric lawn mower and can be purchased full/semi-furnished. This is the ideal home for families seeking a quiet, family-friendly neighborhood with everything close at hand. (id:60626)
Royal LePage Team Realty

