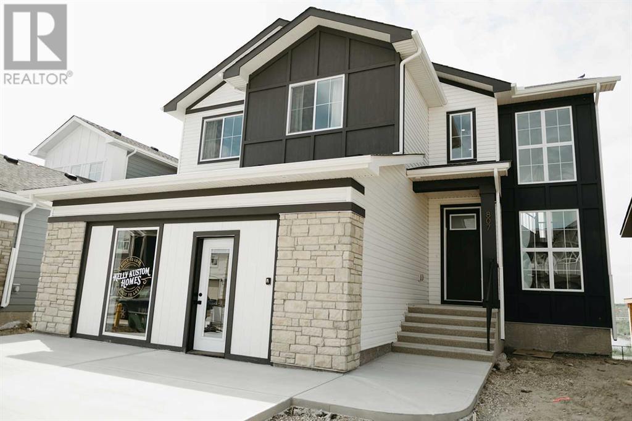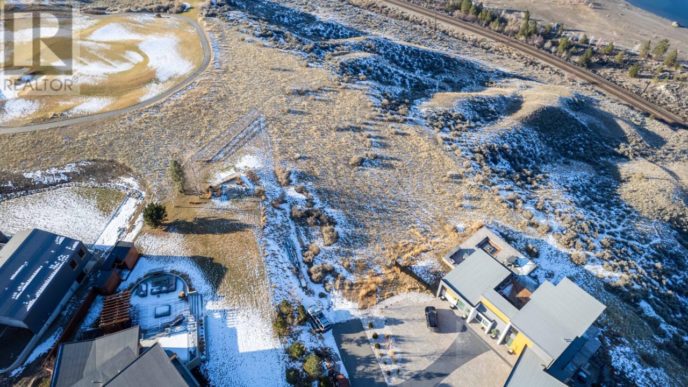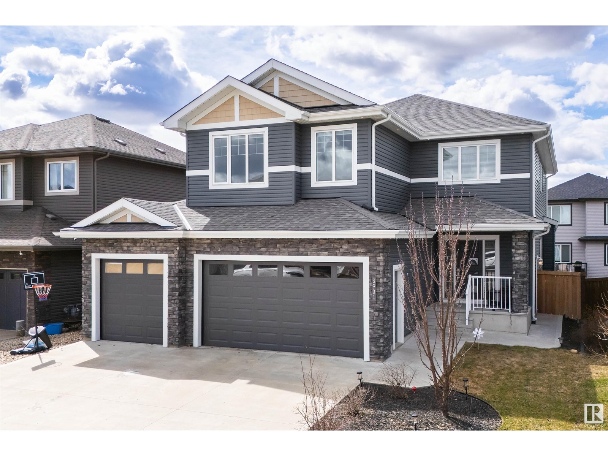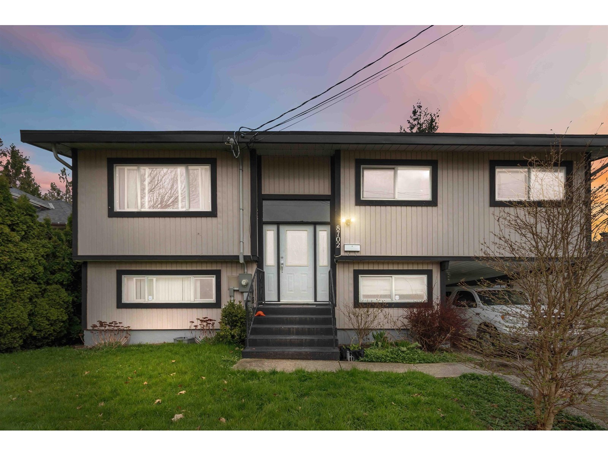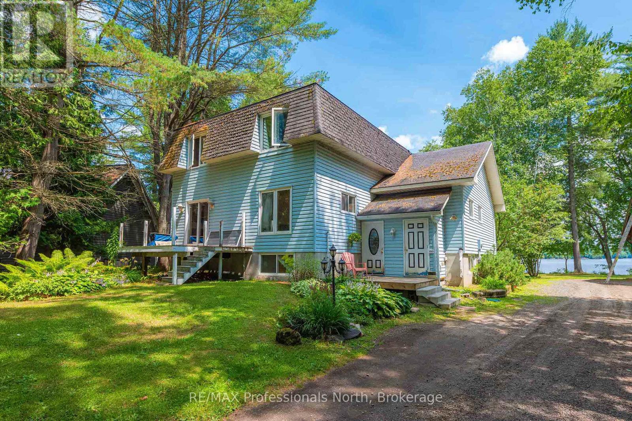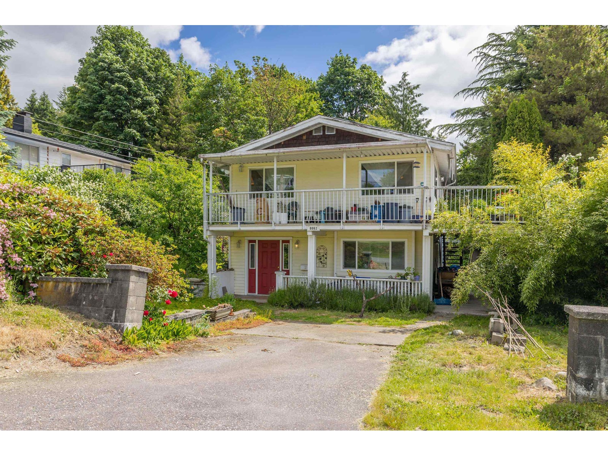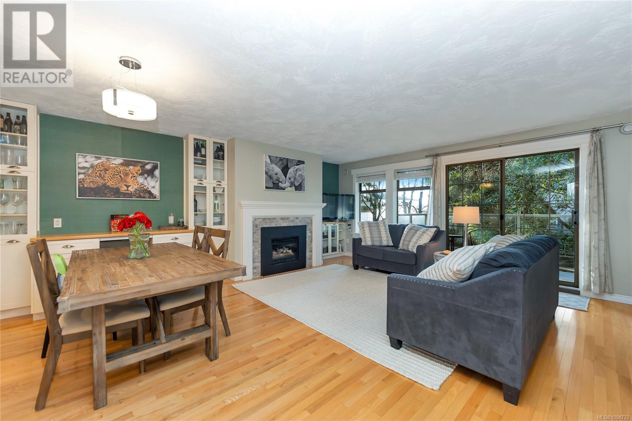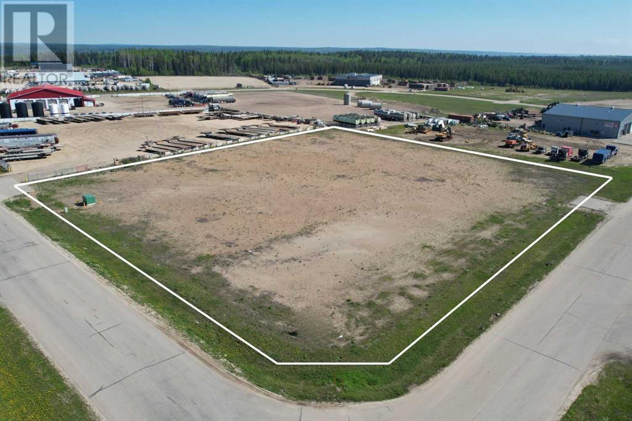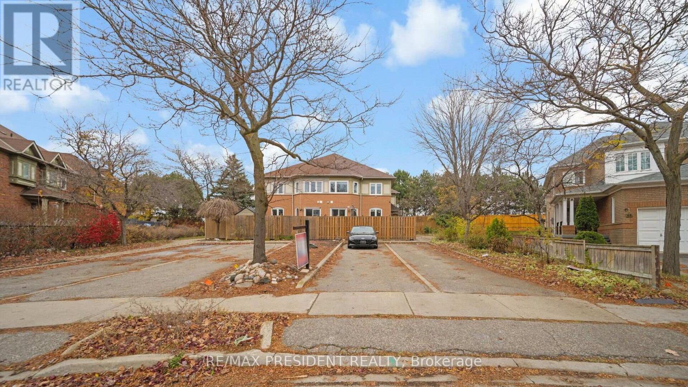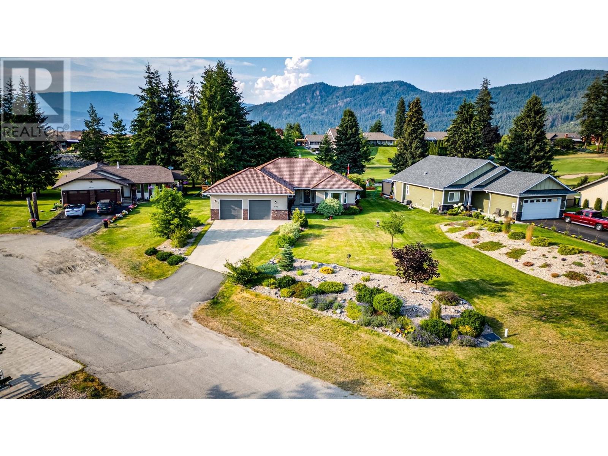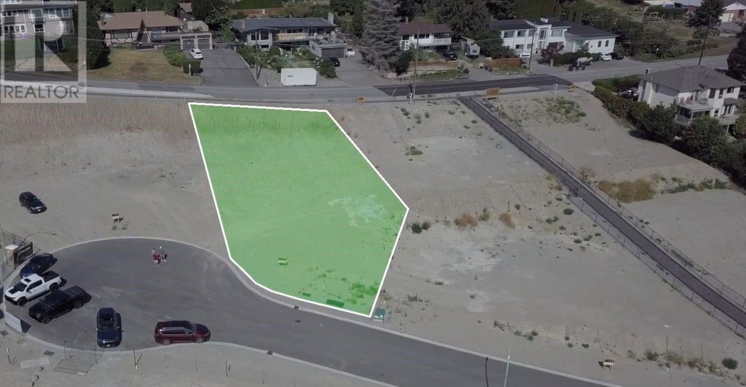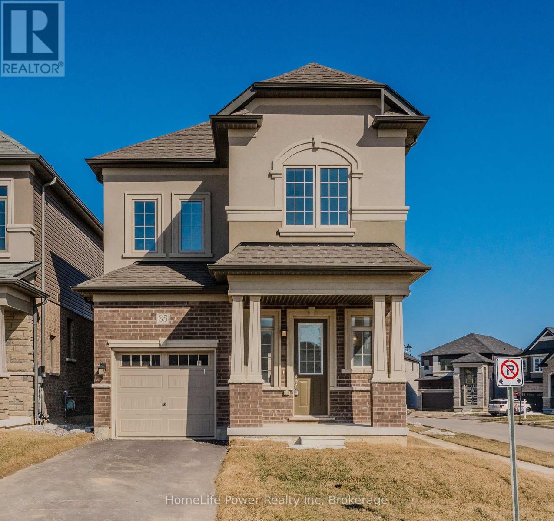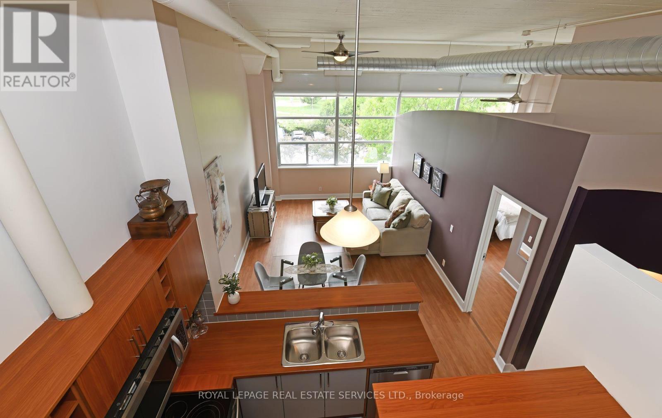807 Lakewood Circle
Strathmore, Alberta
At KELLY KUSTOM HOMES, we don’t just build houses—we build homes that feel like yours from the moment you walk in. Known across Alberta for unmatched quality, timeless design, and a no-nonsense, relationship-first approach, we craft every home with care, purpose, and pride.The Clara is no exception.This 3-bedroom, 2.5-bath showhome backs onto a peaceful storm pond in Lakewood—Strathmore’s newest lakeside community, just 25 minutes from Calgary. No rear neighbours—just ducks, sunsets, and Rocky Mountain views from your covered back deck.Inside, you’ll find a soaring family room with a gas fireplace, a stunning kitchen with an oversized island, and a quiet front office. Upstairs, the primary suite features a spa-like ensuite and massive walk-in closet, while two more bedrooms and upper laundry keep life running smoothly.The bright walkout basement is yours to design.With walking paths, room to breathe, and quality you can feel, this isn’t just a showhome. It’s what coming home should feel like. (id:60626)
RE/MAX Key
300 Rue Cheval Noir
Kamloops, British Columbia
Welcome to 300 Rue Cheval Noir, arguably one of Tobiano's crown jewel building lots! This 21,000 sqft building lot is nestled at the end of a private lane and sits perched overlooking Kamloops Lake. Design guidelines are available and no timeline for construction, build your dream home at your own pace from sunrise to sunset. Tobiano Resort Association Fee will become applicable once a home is built and occupancy is obtained. Enjoy resort-style living with world-class golf, a full freshwater marina & 1,700 acres of backcountry for you to hike, bike & explore. Come live, rest, and play. (id:60626)
Exp Realty (Kamloops)
20 Fresnel Road
Brampton, Ontario
This 2-storey townhouse in Northwest Brampton checks all the boxes for comfortable family living. With 3 generous bedrooms, a bright open-concept main floor, and a private backyard, it's a perfect spot to grow, relax, and entertain. The layout is functional and welcoming with room for cozy movie nights, busy mornings, and everything in between. Thoughtful upgrades throughout include pot lights on the main floor, quartz countertops with matching backsplash, a sunken kitchen sink, and glass showers that bring a modern touch to everyday living. Storm doors on both the front and back entrances add extra convenience and year-round protection. Conveniently located just minutes from Highway 410 and Mount Pleasant GO Station, commuting is a breeze. You'll also find parks, top-rated schools, shopping centres, and family entertainment like the Cassie Campbell Community Centre, playgrounds, and walking trails all nearby. Whether you're upsizing or starting out, this place feels like home from the moment you walk in. (id:60626)
Rare Real Estate
3901 44 Av
Beaumont, Alberta
The one that truly has it all ! This property offers 3,000+ sq ft of thoughtfully designed living space. Complete with a side entrance, A/C, heated triple garage, fully finished basement with 2 bedrooms & new herringbone flooring throughout the main level. From the moment you step into the grand foyer with 17-foot ceilings, you’ll be captivated by the elegant details & spacious layout. The main floor features a bright open-concept kitchen sure to impress with quartz island, walk-through pantry, cozy gas fireplace & a den. Upstairs features a bonus room, 2 spacious bedrooms each with a 4-piece ensuite & walk-in closet. The luxurious primary suite includes a spa-like 5 piece bath with his & her sinks, a jetted tub, tile shower & walk-in closet. The finished basement adds flexibility with 2 bedrooms, a large rec room, wet bar, electric fireplace & 4 piece bath. Perfect for guests or an in-law suite ! This is the total package. Style, space & comfort all in one stunning home. (id:60626)
Exp Realty
1692 John Street
Markham, Ontario
Well Maintained 4 Bedroom End-Unit Townhome Like a Semi. Efficient Layout And Ready To Move In. Newer Engineered Hardwood Flooring Throughout. Spacious Living Room Walking-Out To Large Green Space With Patio Area & Bbq. Bright Eat-in Kitchen With Gas Stove. Newly Renovated 4 Pcs Washroom On 2nd Floor And a Powder Room In The Basement Along With Finished Rec Room. Great Starter Home With Room To Grow. Condominium Takes Care of Replacement of Roof, Window, Patio Door, And Exterior Stairs. Water Included In Condo Maintenance Fee. Steps to Top Rated Bayview Fairways Public School, Parks, And Transit, Near Top Rated St Robert Catholic High School and Thornlea Secondary School. Very Convenient Location Close to 404/407. Fridge, Gas Stove, Washer & Dryer, Newer High Efficiency Gas Furnace and AC unit (AC in 2021), All Elf, All Window Coverings. Additional Soundproof Openable Windows Installed On 2nd Floor Provide Extra Thermal Comfort And Noise Reduction. Water Included In Condo Maintenance Fee. (id:60626)
Aimhome Realty Inc.
8702 Broadway Street, Chilliwack Proper South
Chilliwack, British Columbia
The perfect family home or investment! Sitting on a huge 8700 SQFT LOT - NO EASEMENTS OR RIGHT OF WAYS! This updated home features 3 bedrooms up, a stylish bathroom, and a large covered deck with Mount Cheam views and gas BBQ hookup. Bright 1-bedroom suite below with separate entrance, separate laundry, updated bath, and ductless heat pump"”ideal as a mortgage helper or in-law suite. Fully fenced yard with drive-through carport, RV parking, and space for a shop or carriage home (verify with city). Minutes to Highway 1. Furnace, HWT, windows, siding, and 200-amp service with A/C rough-in all updated. Move-in ready! (id:60626)
RE/MAX City Realty
1015 Blackberry Lane
Minden Hills, Ontario
Wake up every morning to the outstanding sunrises over your view of the highly desired Little Boshkung Lake. Miles and miles of boating, fishing, swimming on this prestigious three lake chain - Little Boshkung, Twelve Mile and Boshkung. Enjoy the easy to maintain level lot with gentle lake entry, ready for your dock and playing on a sand beach. Lots of living space, ideal for family living with possible 4-6 bedrooms, plenty of entertaining space on both the main and lower levels. The primary bedroom features a massive walk-in closet as well as a full washroom. Updating and TLC is a must, but when you are done this can truly be a dream home. Quickly take this opportunity to make this gem yours! (id:60626)
RE/MAX Professionals North
8062 Clegg Street
Mission, British Columbia
Opportunity Knocks! This versatile home offers incredible potential with a flexible layout perfect for investors, extended families, or those looking to add value through a bit of TLC. Upstairs, you'll find a bright 3-bed home featuring an open-plan kitchen, living, and dining area, all opening onto a private balcony with beautiful views the perfect spot for your morning coffee or sunset unwind. Downstairs is a self-contained 1-bed suite with its own kitchen and living room, offering privacy and income potential. The generous backyard is a blank canvas ideal for gardening, entertaining, or creating your own outdoor oasis. the bones in this property are solid and the potential is real. Whether you're looking to live in, rent out or renovate, this property is ready for its next Chapter! (id:60626)
RE/MAX Magnolia
30 850 Parklands Dr
Esquimalt, British Columbia
Welcome to Parklane, where this exceptionally maintained 3BR/3BA townhome stands out. Thoughtfully updated, it features an open-concept layout with quartz countertops, wainscotting, murphy bed, and built-in dining cabinetry. The bright living area opens to a new deck overlooking mature trees and peaceful gardens. Enjoy main-level living with 2BR/2BA, including a primary suite with walk-in closet and renovated ensuite. Downstairs offers a third bedroom, bathroom, laundry, flex space (ideal for a family room, gym, or office), and an oversized unfinished storage area. With 2,037 sq.ft. of living space plus 415 sq.ft. unfinished, homes of this size are rare. Located in Gorge Vale’s “best-kept secret” neighborhood, under 10 minutes to downtown. Close to parks, trails, shops, golf, and schools. Pet-friendly, low-maintenance strata. Whether you’re military, a downsizer, or a family—this is a lifestyle upgrade. Call Brock at 250-715-5414 for more information or to book a private viewing (id:60626)
Pemberton Holmes Ltd. - Oak Bay
19 Chamberlain Court
St. Thomas, Ontario
Family Fun Meets Everyday Comfort at 19 Chamberlain!Tucked away on a quiet cul-de-sac in South St. Thomas, this 3+1 bed, 3.5 bath brick beauty has it all style, space, and serious backyard goals. Just steps to trails leading to Lake Margaret, 14 minutes to Port Stanley beach, and only 6 minutes from Shaw's Ice Cream!Inside, you're welcomed by a bright foyer, custom bench, and hardwood staircase. The sunny living room features a cozy gas fireplace and reclaimed wood accent wall. Cook like a pro in the maple kitchen with granite island, stainless appliances, and walkout to a backyard oasis complete with inground pool, pergola, and all-season hot tub. Upstairs: a private primary suite and stylish baths. Downstairs: fully finished with a family room, extra bedroom, 3pc bath, and plenty of storage. Bonus: double garage, stamped concrete drive, and mature landscaping. Fun, functional, and full of charm this ones a must-see! (id:60626)
Royal LePage Triland Realty
17 2150 Marine Drive
West Vancouver, British Columbia
Location, Location, Location - Convenient to so many amenities that West Van has to offer. Bus at doorstop, library a short walk away, close to both Dundarave & Ambleside retail take your choice, West Van seawall, Community Centre offering a pool, skating rink, Seniors Centre with an amazing workshop , bridge groups, art classes, fitness classes & coffee shop right across the road. Top floor penthouse unit west facing to peek a boo ocean views and stunning mountain vistas. One bedroom & 2nd bedroom could be den... has window and built in murphy bed. This unit has 2 parking stalls and a huge storage private room this complex the best 55+ complex in West Vancouver. The lower level has a fantastic party room with kitchen facilities and plenty of space for parties. (id:60626)
Sutton Group-West Coast Realty
3044 Cedar Drive
Blind Bay, British Columbia
Modern Energy-Efficient Home with Peek-A-Boo Lake Views in Blind Bay. Experience contemporary living in this meticulously crafted 2022 home by Launch Construction. Nestled in the sought-after Cedar Heights community of Blind Bay, this residence offers a harmonious blend of luxury, efficiency, and natural beauty ! Key features is the construction of this home that comes with a comprehensive home warranty, ensuring peace of mind for years to come. Energy efficiency is an 8-inch Insulated Concrete Form exterior walls that provide superior insulation, contributing to significant energy savings compared to traditional wood framing. Milgard energy-efficient windows featuring Low-E coated panes to enhance thermal performance and comfort. High-efficiency natural gas furnace and on-demand hot water system. Open-concept kitchen equipped with a natural gas stove and elegant quartz countertops, perfect for culinary enthusiasts. Downstairs family room boasts a direct vent, free-standing gas stove, creating a cozy ambiance for gathering. Roughed-in plumbing ready for a wet bar installation in the family room, ideal for entertaining. Durable Hardie Plank siding and Integrity Installed Roof with limited lifetime warrantied IKO shingles ensure long-lasting protection. Attached heated garage with a 200-amp service panel; additional 100-amp panel in the basement. Roughed-in 60-amp breaker on the basement's exterior wall, suitable for a Hot Tub or RV. Please check out the walk through video. (id:60626)
Century 21 Lakeside Realty Ltd
3699 30 Street
Whitecourt, Alberta
High and open, ready to build. Developer can also build to suit. Easy highway access. Centrally located next to main industrial in the town with good highway access, east end of Whitecourt. (id:60626)
Royal LePage Modern Realty
11 6766 Central Saanich Rd
Central Saanich, British Columbia
PRICE REDUCED! Located on a peaceful street in a quiet, family-friendly cul-de-sac. This 1990 built 4-bedroom, 3-bathroom home offers space, flexibility and strong income potential. The layout includes a self-contained 1-bedroom suite with private entrance, decks, separate laundry and living area, ideal for in-laws or guests. The main living area also has its own washer and dryer for added convenience. A fantastic opportunity to build equity and make it your own. Plenty of on-site parking, a full garage and a fantastic large backyard (and upper west-view deck), perfect for outdoor living, gardening or family fun. Located just minutes from great schools and a short drive to the airport, ferry terminals, hospital, Sidney, Brentwood Bay and Saanichton. Only 20 minutes to downtown Victoria and close to local shops, restaurants, services, parks, beaches, lakes and farmer’s markets. A smart investment in a sought-after location, bring your ideas and unlock the potential! (id:60626)
Team 3000 Realty Ltd
19 Quail Feather Crescent
Brampton, Ontario
Fantastic Location! All-brick 3+1 bedroom freehold townhome situated in a highly sought-afterarea of Brampton. An excellent opportunity for investors, first-time homebuyers, or those seeking additional income. It features a functional, open-concept layout with hardwood floors and zebra blind shutters throughout the main floor, as well as a spacious living and dining room combination. The kitchen is equipped with stainless steel appliances, tall cabinets, quartz countertops, custom backsplash, and a window. Breakfast area with a walk-out to the backyard. Large master bedroom with a walk-in closet and 4-piece Ensuite. Walking distance to Professor Lake. Walking distance to the Hospital. School bus is available. Walking distance to KAROLBAG Plaza . (id:60626)
RE/MAX President Realty
74 Vinton Road
Hamilton, Ontario
This stunning FREEHOLD locates in a quiet and family friendly neighborhood in the heart of Meadowlands Ancaster (No Condo Fees). 2 Car Driveway. Steps to Tiffany Hills Elementary School and park. Minutes to Hwy 403, Lincoln M. Alexander Parkway, Costco and plenty of amenities. 9 feet ceiling at main floor, high end hardwood floor at main level and stairs. Three spacious and bright bedrooms and two full bathrooms at the upper level. Master bedroom has walk-in closet and ENSUITE BATHROOM. A WALKOUT basement and large backyard. This open concept townhouse won't last long. Book your private showing today. (id:60626)
Master's Trust Realty Inc.
35 Hitchman Street
Paris, Ontario
Welcome to 35 Hitchman – A Stunning Detached Home by LIV Communities! Situated on a premium corner lot with extra yard space, this beautifully upgraded 4-bedroom, 3-bathroom home offers style, space, and comfort. Step inside to a welcoming foyer that flows into a bright and spacious open-concept main floor featuring soaring 10’ ceilings, a chef’s kitchen with built-in appliances, and a sun-filled living and dining area – perfect for everyday living and entertaining. Upstairs, enjoy the elevated 9’ ceilings, a luxurious primary suite complete with a 5-piece ensuite and walk-in closet, a convenient second-floor laundry room, and three generously sized bedrooms serviced by a 4-piece main bathroom. Elegant oak staircases add warmth and charm throughout the home. The 9’ ceiling basement offers a blank canvas for your vision – whether it’s a kids' playroom, home gym, or additional living space. Ideally located just steps from the Brant Sports Complex, this dream home offers the perfect blend of modern design and family-friendly convenience. Don’t miss your chance to make it yours! (id:60626)
Homelife Power Realty Inc.
2642 Golf View Place
Blind Bay, British Columbia
Welcome to the prestigious Shuswap Lake Estates, where tranquility and sophistication converge. This immaculately maintained home provides an unparalleled lifestyle, backing onto the scenic 12th hole of the golf course. With just under 1900 sqft of living space, and an additional 1639 square feet of unfinished basement space, the possibilities for customization are endless. Garden enthusiasts will revel in the exquisite flower beds, meticulously maintained rock beds, and lush lawn that grace the fully fenced rear yard, creating a serene outdoor oasis. The thoughtfully designed rancher-style floor plan features 2 bedrooms and a den, seamlessly blending an open-concept kitchen with the inviting living room, perfect for entertaining or relaxing. The home also includes a spacious double car garage, providing ample storage and convenience. Experience the perfect blend of nature and comfort! (id:60626)
RE/MAX Vernon
Vantage West Realty Inc.
2376 Bridgeview Road Lot# 3
West Kelowna, British Columbia
Welcome to Estates On Bridgeview, an exceptional custom-build lot in one of the most sought-after locations, in West Kelowna. Nestled within a serene cul-de-sac, this unique community boasts mature growth and spectacular views, offering an unparalleled living experience. With a vision inspired by traditional manor-style homes, each lot provides a canvas for your dream residence, designed with the finest craftsmanship and timeless elegance. Discover the perfect blend of luxury and tranquility in a neighborhood where nature’s beauty meets sophisticated living. Secure your place in this coveted enclave and create a home that reflects your highest aspirations. Preferred Builder Lake Valley Homes but can bring your own builder. (id:60626)
Exp Realty (Kelowna)
764 Westdale Street
Oshawa, Ontario
Welcome to this Bright and Well Maintained Bungalow in a Family-Friendly Neighborhood! This charming 3+1 bedroom bungalow offers warmth, space and comfort in a peaceful, family-friendly neighborhood. Step into a bright interior featuring an eat-kitchen with a bay window and a cozy, spacious Living Room complete with its own bay window, and a welcoming fireplace. Enjoy outdoor living with a newer built deck (2024), a freshly sealed driveway (May 2025), and a massive, partially private backyard--ideal for entertaining, gardening, or simply relaxing. A handy shed provides extra storage. Located just steps from public transit, and close to schools, shopping, and everyday amenities. Close to a hospital, and conveniently near a small airport--perfect for the aviation enthusiasts. Don't miss your chance to call this lovingly maintained home yours! (id:60626)
Royal LePage Connect Realty
1005 2088 Madison Avenue
Burnaby, British Columbia
NW corner unit with mountain and city views. 2 non-adjacent bedrooms & 2 full baths in open concept living space. 1 parking and 1 storage. Rentals & pets are OK. The covered large balcony is perfect for entertaining. Steps to Amazing Brentwood Shopping Mall, Skytrain & Public Transit, walking distance to Costco & Home Depot, restaurants, retails, SFU/BCIT & easy access to Highway No.1. Amenities include visitor parking (EVC possible), a party room, exercise room, bike room, hot tub, wet & dry sauna, a private and beautiful garden by a proactive strata. AC allowed and major exterior improvement completed. (id:60626)
Royal LePage Sussex
35 Hitchman Street E
Brant, Ontario
Welcome to 35 Hitchman A Stunning Detached Home by LIV Communities! Situated on a premium corner lot with extra yard space, this beautifully upgraded 4-bedroom, 3-bathroom home offers style, space, and comfort. Step inside to a welcoming foyer that flows into a bright and spacious open-concept main floor featuring soaring 10 ceilings, a chefs kitchen with built-in appliances, and a sun-filled living and dining area perfect for everyday living and entertaining. Upstairs, enjoy the elevated 9 ceilings, a luxurious primary suite complete with a 5-piece ensuite and walk-in closet, a convenient second-floor laundry room, and three generously sized bedrooms serviced by a 4-piece main bathroom. Elegant oak staircases add warmth and charm throughout the home. The 9 ceiling basement offers a blank canvas for your vision whether its a kids' playroom, home gym, or additional living space. Ideally located just steps from the Brant Sports Complex, this dream home offers the perfect blend of modern design and family-friendly convenience. Don't miss your chance to make it yours! (id:60626)
Homelife Power Realty Inc
205 - 1001 Roselawn Avenue
Toronto, Ontario
*Welcome To "Forest Hill Lofts", An Art Deco Masterpiece *Bright South Facing Loft With Beautiful Serene Views Of Walter Saunders Park & The York Beltline Trail *Well Maintained 2+1 Hard Loft With 2 Full Baths, Underground Parking, Locker On The Same Floor, 10 x 8 ft Crawl Space Storage Room, Soaring 13 Foot Ceilings, South Facing Huge Warehouse-Like Windows *Spectacular, Bright & Open Concept Living Room, Dining Room & Kitchen Area *Primary Bedroom W/Large Closet & Beautiful 4 Pc Ensuite Bath *Second Bedroom Loft Bedroom W/Large Closet *Separate Spacious Den W/Sliding Double Doors *10' x 8' Crawl Space For Extra Storage Located Below The Second Bedroom (Access From Front Hall Closet) *Great Building, Management & Staff *Amenities Include Rooftop Common Area W/Sitting, Lounge & BBQ Area, Well Equipped Gym/Exercise Room and Spacious Multipurpose Room W/Dining Area, Kitchen & Lounge W/Fireplace, TV & Internet *Great Loft... *Incredible Architectural Elements, Floor Plan & Design Make This Home A Great Place To Enjoy & Entertain Great Location... Easy Access To Great Shopping, Yorkdale, Highways, Subway & The Toronto Beltline Trail *Great Building... Forest Hills Lofts Was Originally A Knitting Yarn Manufacturing Plant For Patons & Baldwin - Coats Patons, A Textile Firm Famous For Its Beehive Brand Knitting Yarn. A Bumble Bee Remains Carved In Stone At The Main Entrance (id:60626)
Royal LePage Real Estate Services Ltd.
32091 Sandpiper Place
Mission, British Columbia
The Perfect Rancher in the Perfect Spot! This warm and welcoming home has everything you need a stylish kitchen with rich dark wood cabinets, stainless steel appliances, a handy island, and a pantry, all flowing into a cozy dining and family area. You'll love the bright and spacious living room with its inviting fireplace, easy-care laminate plank flooring, and the practical laundry room. 3 bed (or 2 plus flex room that opens to the yard), there's space to live, work, and play. Step outside to a generously sized, fully fenced yard great for kids, pets, or your garden dreams! There's also a single garage and lots of room to park in the driveway. Tucked into a great neighbourhood, you're just a short walk or quick drive to schools, parks, shopping, and more. This home really has it all! (id:60626)
RE/MAX Magnolia

