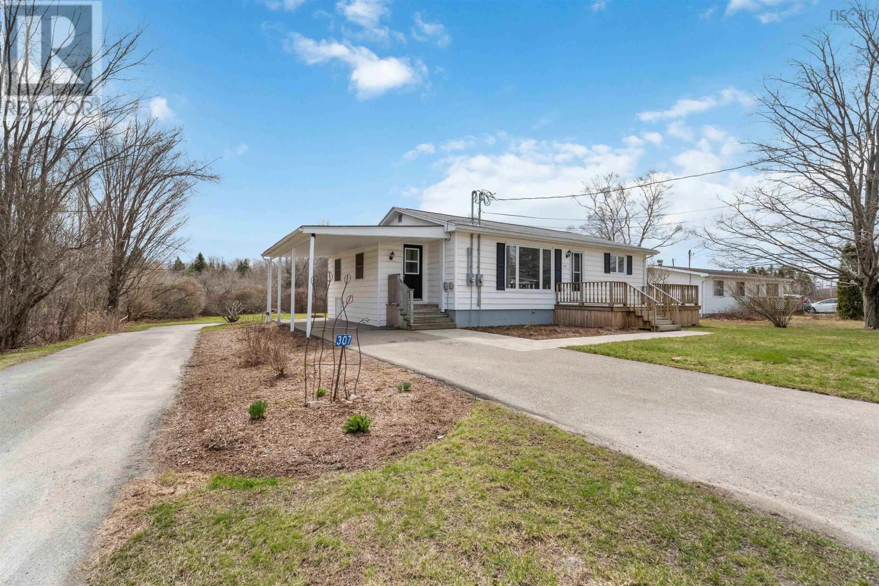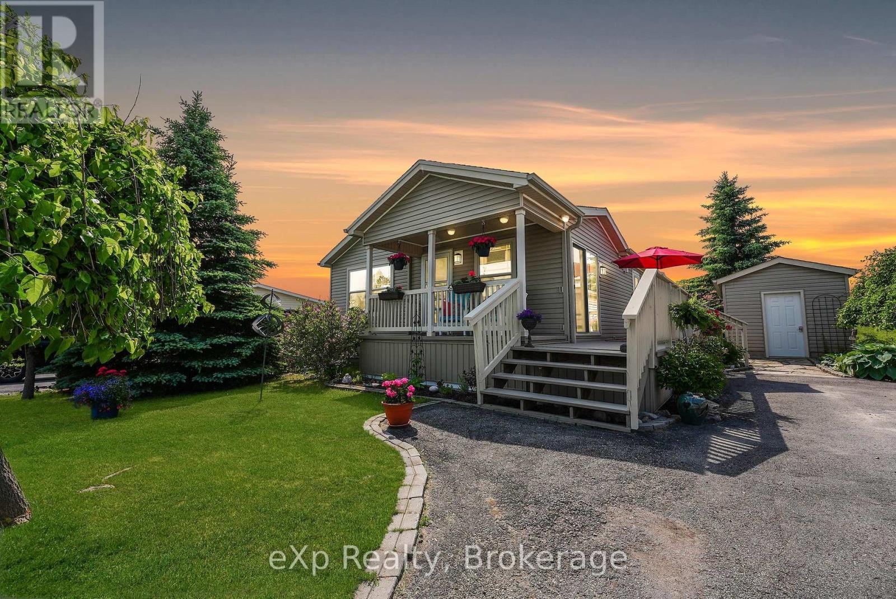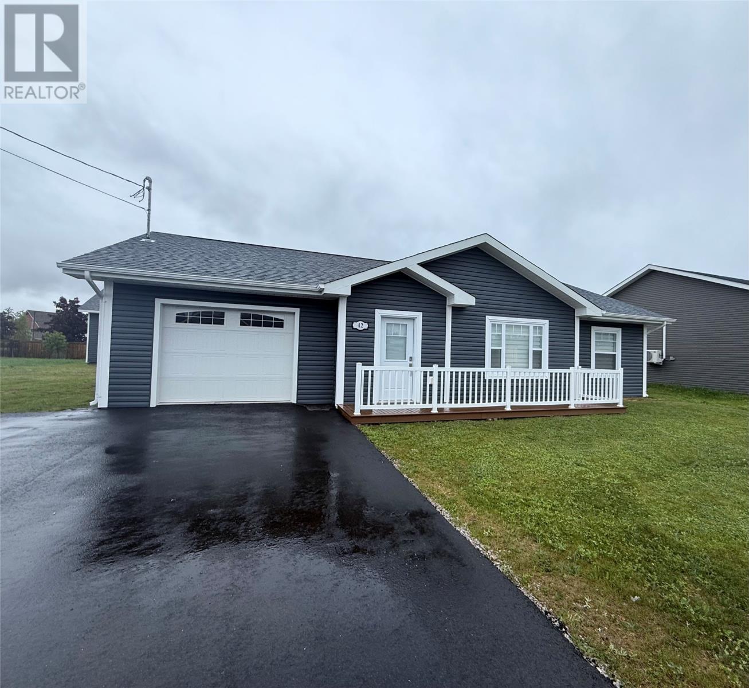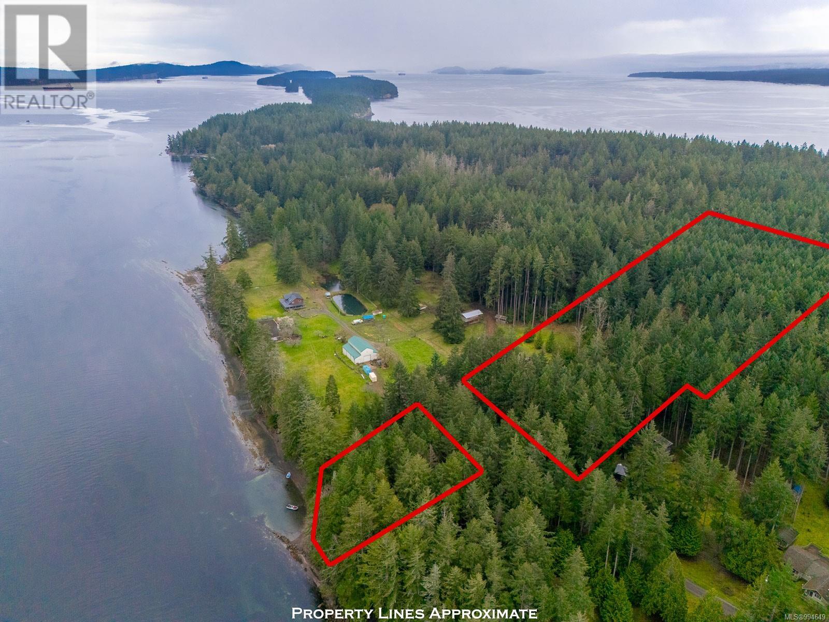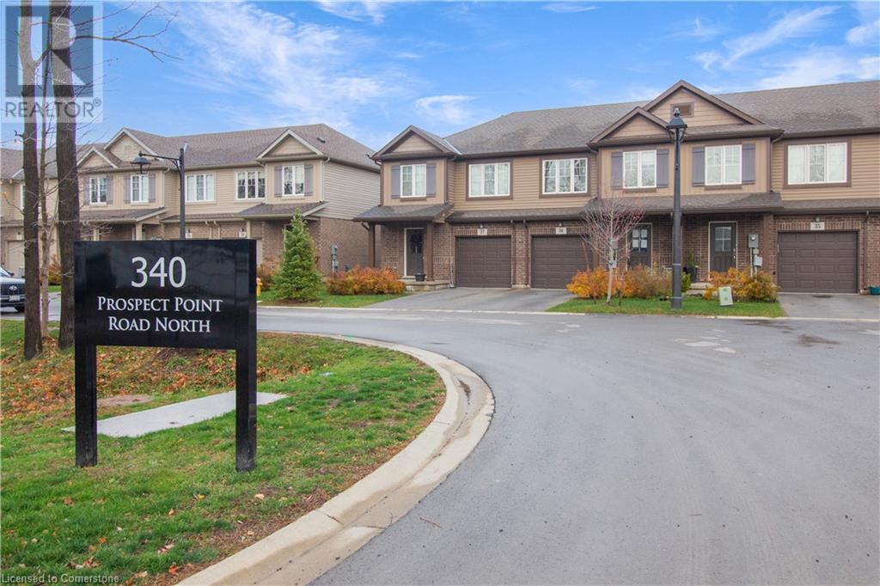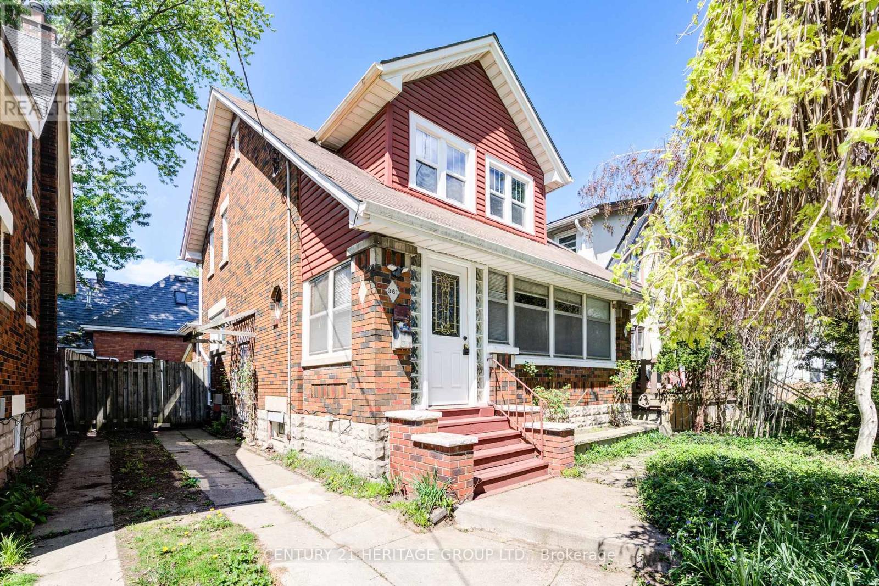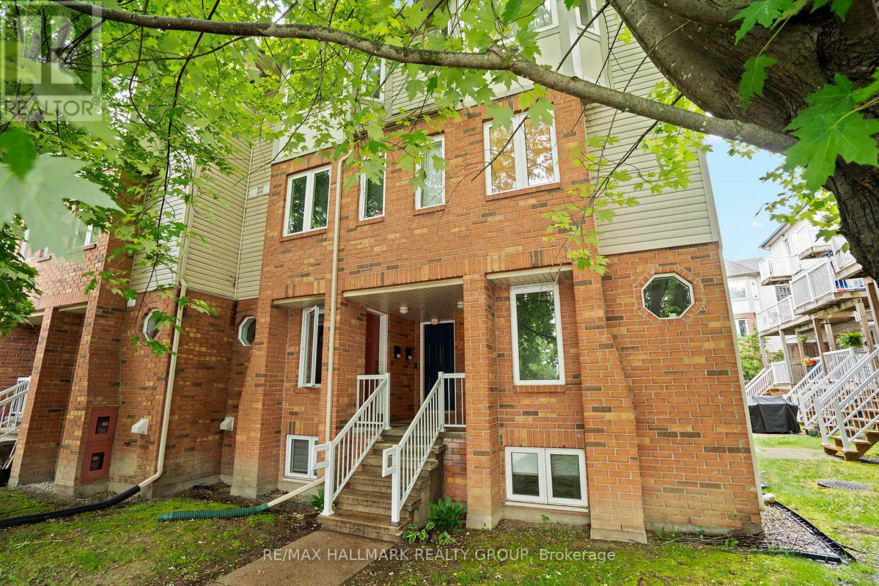333 Sea Ray Avenue Unit# 131
Innisfil, Ontario
MOVE-IN READY FULLY FURNISHED CONDO AT FRIDAY HARBOUR WITH LUXURY AMENITIES! Welcome to 333 Sea Ray Avenue Unit 131! Discover the ultimate resort lifestyle in this stunning ground-level, fully furnished 1-bedroom, 1-bathroom unit at Friday Harbour! With fine dining, casual eateries, boutique shopping, golf, a marina, and even a private beach club, every amenity is just steps away. Whether you’re indulging at the spa, relaxing by the outdoor pool and hot tub, or exploring the biking and walking trails in the nearby Nature Reserve, you’ll always find something to enjoy. Enjoy year-round activities from ice skating and seasonal festivals to water sports and more, all within walking distance of your door! Inside, the bright, open-concept layout is stylishly appointed with modern finishes, including a sleek kitchen with stainless steel appliances, subway tile backsplash, and granite countertops. Unwind in your backyard overlooking a serene courtyard. This move-in ready home comes complete with in-suite laundry, a dedicated parking space, and a storage locker. Condo fees include building maintenance, ground maintenance/landscaping, high-speed internet, property management fees and snow removal. Don’t miss out on this incredible opportunity to own this beautiful condo at the one-of-a-kind Friday Harbour Resort! (id:60626)
RE/MAX Hallmark Peggy Hill Group Realty Brokerage
307 Main Street
Berwick, Nova Scotia
Stop paying rent!! You could own this house and live in the spacious main floor unit while paying just $1200/mth for your mortgage with the help of the lower level rent. This newly converted up/down legal duplex in the thriving community of Berwick NS presents a great opportunity for the first time home buyer, savvy investor, or anyone looking for a mortgage helper. Spending over $150,000 on renovations in 2023, the current owners added the second unit to the basement and did everything right including: rezoning the property to R2, adding a separate meter and electrical system, separate entrance, new kitchen & bath, separate air exchanger, and heat pump. Other upgrades include new appliances in both units, hardscape walkways added, updated landscaping, updated mechanicals, electrical & plumbing throughout, and fully repainted both levels. The 2 bed 1 bath upstairs unit is currently vacant and was previously renting for $1850/month while the 1 bed 1 bath downstairs unit is currently rented at $1208/month. The property also offers a nice and sizeable private backyard with a large shed and workshop as well as 2 paved driveways. Centrally located with quick highway access and easy walking to all Berwick amenities including, schools, shops, restaurants, recreation facilities, walking trails, and much more. Needs to be seen to be appreciated. (id:60626)
Exit Realty Town & Country
53 Creekside Circle
Kawartha Lakes, Ontario
Welcome Home - Heron's Landing offers adult lifestyle living (55+) including a members only private community event center - gym, change rooms, events space, kitchen, library, hobby area, games room and heated outdoor pool complete with patio. 53 Creekside Circle has been updated during 2024/25 offering new hardwood floors, luxury vinyl flooring, kitchen counter tops, deck & interior painted. Situated between Bobcaygeon and Lindsay Heron's Landing offers a convenient lifestyle of privacy & amenities including theatre, local cafes, breweries showcasing interesting boutique style shopping experiences. Pride of ownership, this immaculate home includes covered front porch, side decking plus covered rear porch. The primary suite hosts a three season sunroom, walk in closet and spacious 4 pc ensuite. A floor to ceiling stone fireplace featuring propane insert is the perfect place to get cozy on cooler days. Insulated shed perfect for storage, mature established perennial gardens with paved driveway ensure you feel special as you call 53 Creekside Circle your home. (id:60626)
Exp Realty
Ptlt 19 Concession 6 N Road
Meaford, Ontario
40 Acres just outside Owen Sound with an APPROVED BUILDING PERMIT for a 2,370 square foot home, plus a detached garage. Mostly clear land with western views. Located on a quiet road, just steps to the Tom Thompson Trail. House plans and approved Development Permit are included. Changes to plans/permits can be made. HST applicable to sale. (id:60626)
Royal LePage Rcr Realty
42 Murdoch Drive
Deer Lake, Newfoundland & Labrador
Welcome to 42 Murdoch Drive, this stunning 2 bed, 2 bath home is located on a safe and quiet street in Deer Lake. As you walk inside you’re greeted with a large foyer with plenty of closet space, the modern open dining and kitchen area with a spacious walk in pantry, a utility room that includes your washer and dryer and a back entry way to your sun deck. Off of the bright living room you will find a full bathroom and spare bedroom. The primary bedroom features a large walk in closet and a 3 piece bathroom. Unique to this property, enjoy both the 23x13 attached garage, AND the 28x32 detached garage with 10 foot walls, plenty of space for all your recreational toys! (id:60626)
River Mountain Realty
1503 - 20 Daly Avenue
Ottawa, Ontario
Welcome to Suite 1503 at ArtHaus, 20 Daly Avenue, in the heart of Sandy Hill. This approximately 600-square-foot condo (per iguide) is a serene sanctuary perched above the Le Germain Hotel. Situation on the quiet Arts Court side of the building. Facing east, this suite offers an unparalleled blend of comfort and elegance. Step into a modern space thoughtfully designed for both functionality & style. The contemporary living area offers panoramic views of the core. The spacious bedroom provides a delightful view of Parliament Hilla rare and stunning feature to wake up to. The kitchen & bathroom are outfitted w contemporary finishes, ensuring both style & ease of living. With engineered hardwood throughout & meticulous attention to detail, this suite is the epitome of urban luxury. Residents enjoy the exceptional maintenance of this low-density building, including the unique perk of having your door cleaned weekly. Elevators are rarely shared, adding to the sense of exclusivity & privacy. ArtHaus is a testament to modern architectural design, seamlessly integrating residential, cultural, & lifestyle experiences. Residents have access to the Firestone Lounge, a sophisticated party room, and a fully equipped gymboth conveniently located on the same floor as Suite 1503, yet thoughtfully positioned for maximum tranquility. On the ground floor, youll find a delightful coffee shop, & irect indoor access to the Ottawa Art Gallery. These features make ArtHaus not just a residence but a cultural hub. Nestled in Sandy Hill, ArtHaus offers unparalleled convenience. uOttawa is mere steps away, making it ideal for students, faculty, & staff. The Rideau Centre & vibrant Lower Town are right at your doorstep, offering shopping, dining, & entertainment options. For commuters, access to the 417 highway and King Edward Avenue ensures seamless travel east, west, or north. A new modern development nearby will only enhance the already breathtaking panorama that unfolds before you. (id:60626)
Royal LePage Team Realty
Lot 7 Weathers Way
Mudge Island, British Columbia
Exceptional 6.04-acre waterfront property offers a rare opportunity for those seeking a private retreat. Great property for a multi generational family all looking to be on one property with multiple building sites nestled among the trees or in open areas which provides both privacy and flexibility. Located on False Narrows, directly across from Gabriola Island’s boat ramp (El Verano), the property is easily accessible by a short 20-minute boat ride from Ladysmith, Cedar, and Nanaimo. Enjoy beachfront access and immerse yourself in world-class fishing, crabbing, prawning, and incredible wildlife sightings. While there is no well or septic on site, this blank canvas allows you to create your dream waterfront estate. Don’t miss out on this outstanding opportunity—call now for more details or to schedule your private tour. (id:60626)
RE/MAX Professionals
340 Prospect Point Road N Unit# 36
Ridgeway, Ontario
Welcome to your dream townhouse nestled in a vibrant neighborhood of Ridgeway, primed for those seeking both comfort and convenience. Step inside to discover an interior that blends contemporary design with practical living, with each corner of this home optimized for your lifestyle. This stunning new listing features three well-appointed bedrooms, including a large primary bedroom, ensuring ample privacy and space for everyone in the family. Each of the three bathrooms reflects modern aesthetics and functionality which is carried throughout the rest of the home with open concept living and tons of natural light. Outside, your new home positions you perfectly to reap the benefits of its great locale. With close proximity to great schools, shopping, restaurants and beautiful parks and trails, this home o!ers it all. All these conveniences come bundled in a community that balances urban perks with small-town charm. Don't miss out on making this beautiful Fort Erie townhouse your own slice of paradise! Taxes estimated as per city's website. Property is being sold under Power of Sale, sold as is, where is. (id:60626)
RE/MAX Escarpment Realty Inc.
5910 61 Avenue
Ponoka, Alberta
Welcome to this beautifully maintained and renovated 5-bedroom home, located in a prime location near schools, playgrounds, and the hospital. The main floor impresses with an open layout, refreshed with new interior paint (2021), modern flooring, and a stylishly updated bathroom. The bright, chic white kitchen is sure to catch your eye with a walk-in pantry, corner sink, stainless steel appliances, a movable island, and updated countertops (2021), flowing seamlessly onto the back deck for easy outdoor enjoyment. The primary bedroom boasts dual closets and lighted niches—with similar elegant touches in the foyer—plus convenient access to the renovated bathroom via a second door. The thoughtfully developed basement, added a few years after construction, features an open family/rec room, two additional bedrooms, ample storage, and a finished laundry room with a sink. With 9-foot ceilings and large windows, it’s flooded with natural light. Stay comfortable year-round with central air. This pet-free, smoke-free home sparkles with upgrades, including new shingles (2022), refreshed west-facing siding, and a replaced hot water tank. Outside, a spacious double garage with 220 wiring offers versatility and storage, while the expansive, fenced backyard—landscaped with perennials and shrubs—provides abundant play space. Unwind by the firepit, the perfect finishing touch to this turnkey property. Move-in ready, this appealing home checks every box for modern family living. (id:60626)
RE/MAX Real Estate Central Alberta
361 Ashland Avenue
London East, Ontario
Great opportunity for first time home buyers and investors in a highly sought-after location just minutes from Downtown, Fanshawe College, Western University, and steps from a bus stop for easy commuting. Upper Floor offers 3 bedrooms with individual room locks and a full washroom. Main floor comes with another full washroom and a kitchen equipped with two refrigerators, dishwasher, microwave, and an oven. The main floor also has a living room and a dining room which can also be readily used as two additional rooms, depending on rental needs. The house has a private 1-bedroom basement with separate entrance, living room, kitchen, and full washroom. Additional features include a laundry room accessible from both upstairs and basement, smart CCTV security, a new air conditioner installed in July 2024, and parking for up to 3 vehicles. With a potential rental income of around $5,000 /month, this property offers strong cash flow and flexibility perfect for investors or homeowners seeking a mortgage helper. Dont miss this income-generating gem in a central and convenient location! (id:60626)
Century 21 Heritage Group Ltd.
4903 54 Av
Cold Lake, Alberta
Investor Alert! Fully tenanted side-by-side duplex bringing in $3,800/month plus utilities—solid cash flow from day one. Each unit offers a functional layout with 1 bed and 1 full bath up, plus 3 additional bedrooms, laundry, and a full bath in the basement. In-floor heat in the lower level keeps tenants comfortable year-round. Bright, open-concept main floors with kitchens and dining areas that tenants love. Private fenced yards with decks add to the appeal. Recent updates include new basement flooring, paint, and modern bathrooms—low maintenance, minimal vacancy risk. Located in a desirable neighborhood close to schools, parks, and amenities. Whether you're building your portfolio or just getting started, this well-maintained duplex is a turnkey income property. (id:60626)
Coldwell Banker Lifestyle
1340 Guthrie Street
Ottawa, Ontario
Welcome to 1340 Guthrie, a bright and beautifully updated UPPER END unit offering 3 full-sized bedrooms, a den, 1.5 baths, and a turnkey low maintenance lifestyle in a quiet, well-maintained enclave. This sun-filled home features a spacious open-concept main floor with wide plank flooring and large windows. The renovated white kitchen is perfect for entertaining, complete with a large center island, plenty of cabinets and drawers for storage, glass tile backsplash, double sink, and includes the stainless steel appliances. A stylish 2pc bath and a dedicated den/home office add function and flexibility to the main level. Upstairs, you'll find three generous bedrooms with large closets, a full 4-piece bathroom, convenient in-unit laundry, linen closet, and extra storage space. Enjoy two private balconies, an included parking spot, and a prime location. Ideally located minutes from public transit, Pinecrest LRT, Hwy 417 & 416, Algonquin College, Queensway Carleton Hospital, and numerous parks and amenities.A fantastic opportunity for first-time buyers, downsizers, or investors - move-in ready and full of upgrades. 24 hours irrevocable. (id:60626)
RE/MAX Hallmark Realty Group


