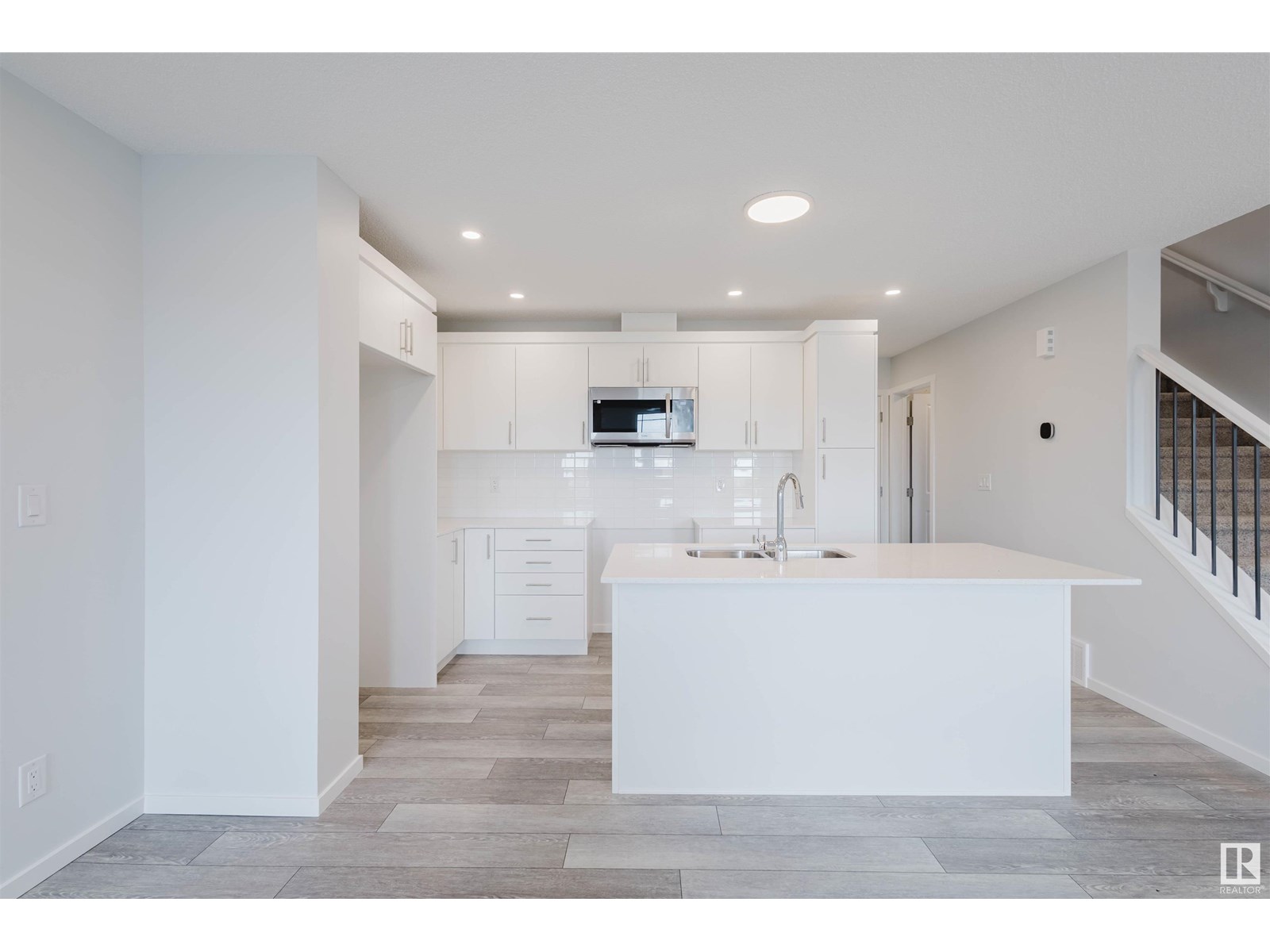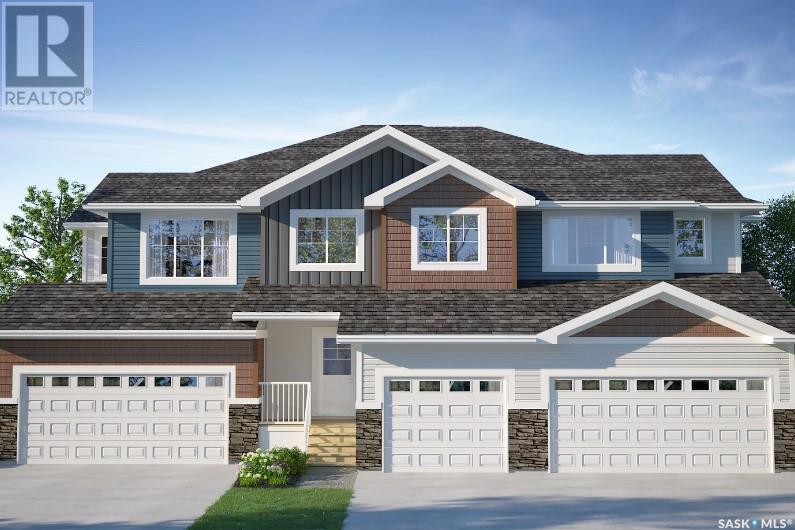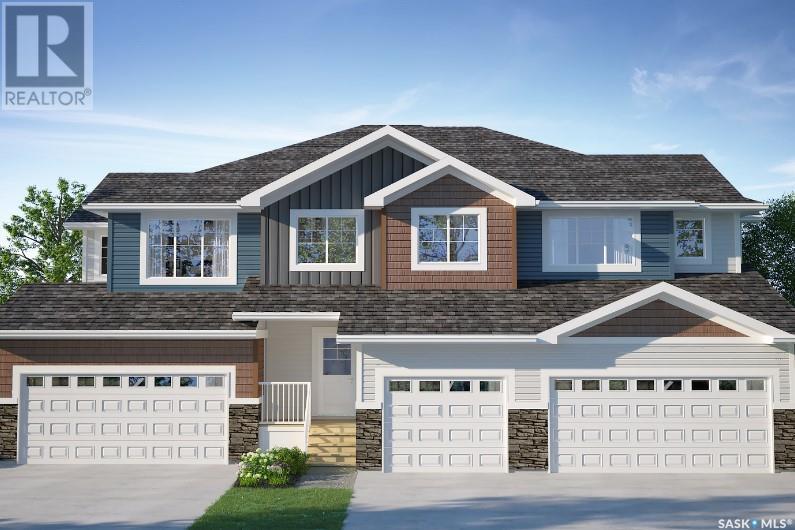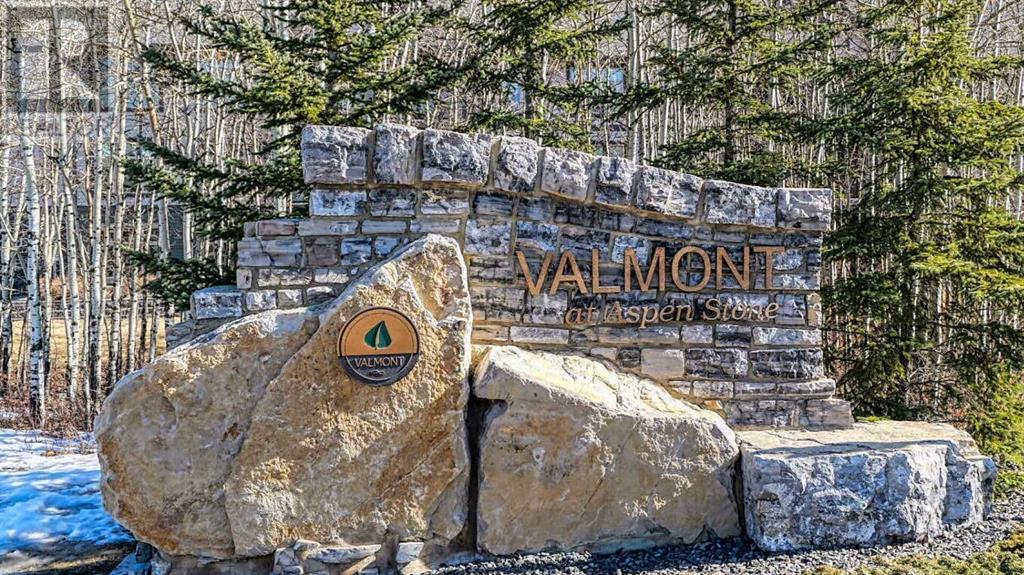3117, 6 Merganser Drive W
Chestermere, Alberta
Discover Lockwood – a stunning 3-bedroom, 2-bathroom Corner Unit with 2 Parking Stalls, perfectly situated in the vibrant and growing community of Chelsea in Chestermere. Enjoy the convenience of nearby parks, playgrounds, and walking trails, with Chestermere Lake just a short distance away, perfect for outdoor activities and water sports. Local amenities such as Chestermere Station, Chestermere Crossing, and various shopping and dining options are also within easy reach, offering a dynamic and welcoming neighbourhood. This beautiful home offers an exceptionalliving experience with an open-concept floor plan and an oversized south-facing balcony that floods the space with natural light, providing stunning views—ideal for outdoor entertaining and relaxation. Inside, you'll find the highest quality fit and finish, including luxurious vinyl plank flooring throughout the living areas and high ceilings that enhance the spacious feel. The kitchen is a chef's delight, boasting full-height cabinetry with soft-close doors and drawers, a sleek stainless steel appliance package, and a pantry. The eat-up bar, adorned with elegant quartz countertops, creates the perfect spot for casual dining and entertaining. The primary bedroom is a true retreat, featuring a spacious walk-through closet that leads to a 3-piece ensuite. Two additional bedrooms and a well-appointed 4-piece main bathroom complete this thoughtfully designed layout, ensuring comfort for all. Beyond your door, indulge in a range of amenities designed to enhance your lifestyle. Stay active in the well-equipped gym, and enjoy gatherings in the owners' lounge. Plus, convenient bike storage makes it easy to explore the beautiful surroundings. This bright and airy home is move-in ready, offering you the chance to embrace the TRUMAN lifestyle and live better than ever! Photo gallery of a similar unit. (id:60626)
RE/MAX First
1026 Hearthstone Bv
Sherwood Park, Alberta
Brand New Home by Mattamy Homes in the master planned community of Hearthstone. This stunning HAMPTON END townhome offers 3 bedrooms and 2 1/2 bathrooms. The open concept and inviting main floor features 8' ceilings and a half bath. The kitchen is a cook's paradise, with included kitchen appliances, waterline to fridge, quartz countertops and an island perfect for entertaining. Head upstairs to discover the bonus room, walk-in laundry room, full 4 piece bath, and 3 bedrooms. The master is a true oasis, complete with a balcony, walk-in closet and luxurious ensuite! Enjoy the added benefits of this home with it's separate side entrance, double attached garage, no condo fees, basement bathroom rough-ins and front yard landscaping. Enjoy access to amenities including a playground and close access to schools, shopping, commercial, and recreational facilities, sure to compliment your lifestyle! Photos may differ from actual property. QUICK POSSESSION! (id:60626)
Mozaic Realty Group
2965 Welby Way
Regina, Saskatchewan
For those who love bold design and smart spaces, The Carlton Triplex in Loft Living is where style meets functionality. With 3 bedrooms, a bonus room, and second-floor laundry, this home delivers modern urban living at its best. Please note: This home is currently under construction, and the images provided are for illustrative purposes only. Artist renderings are conceptual and may be modified without prior notice. We cannot guarantee that the facilities or features depicted in the show home or marketing materials will be ultimately built, or if constructed, that they will match exactly in terms of type, size, or specification. Dimensions are approximations and final dimensions are likely to change. Windows, exterior details, and elevations shown may also be subject to change. The open-concept main floor maximizes space, with a kitchen that flows seamlessly into the living and dining areas, making it easy to entertain or unwind. Upstairs, find 3 spacious bedrooms, including a primary suite with a walk-in closet and ensuite. The bonus room is a flexible space perfect for an office, lounge, or creative studio, while second-floor laundry keeps daily tasks simple. (id:60626)
Century 21 Dome Realty Inc.
2945 Welby Way
Regina, Saskatchewan
Welcome to The Carlton Triplex in Coastal Villa, where laid-back elegance meets modern convenience in a home designed for effortless living. With 3 bedrooms, a bonus space, and second-floor laundry, this home is the perfect blend of function and charm. Please note: This home is currently under construction, and the images provided are for illustrative purposes only. Artist renderings are conceptual and may be modified without prior notice. We cannot guarantee that the facilities or features depicted in the show home or marketing materials will be ultimately built, or if constructed, that they will match exactly in terms of type, size, or specification. Dimensions are approximations and final dimensions are likely to change. Windows, exterior details, and elevations shown may also be subject to change. Step inside and feel the airy, open-concept main floor designed to bring people together. The kitchen, dining, and living areas flow seamlessly, making every moment at home feel relaxed and connected. On the second floor, the primary suite offers a walk-in closet and ensuite, creating a private escape. Two additional bedrooms ensure there’s room for everyone, while the bonus space is yours to define—whether it’s a home office, playroom, or cozy retreat. Second-floor laundry adds to the everyday ease. (id:60626)
Century 21 Dome Realty Inc.
1907, 220 12 Avenue Se
Calgary, Alberta
**Welcome to Unit 1907 at 220 12 Avenue SE – Keynote Tower** Experience elevated urban living in this stylish 2-bedroom, 2-bathroom condo in the vibrant heart of downtown Calgary. Just steps away from the C-Train, Stampede Park, the Saddledome, top restaurants, coffee shops, and more — convenience is truly at your doorstep.Perched on the 19th floor, this bright and open unit features 9-foot ceilings and expansive windows that flood the space with natural light. The kitchen is beautifully finished with granite countertops and stainless steel appliances, while in-suite laundry adds everyday ease. Step out onto your private balcony to enjoy views of the city skyline.This unit includes one titled underground parking stall and a separate titled storage locker. The building offers key fob-secured access and premium amenities such as a fully equipped fitness centre, hot tubs, an owner's lounge, and guest suites for visiting friends or family.Whether you're working downtown or love to be in the heart of the action, Unit 1907 is the perfect home base. Book your private showing today! ---Want to tailor it further for marketing or a specific audience? Just let me know! (id:60626)
Maxwell Capital Realty
213 Evanscrest Square Nw
Calgary, Alberta
Modern Townhome Living in Evanston – 2 Bed | 2.5 Bath | Attached Garage | 1084 SQFT RMSWelcome to 213 Evanscrest Square NW, a beautifully designed 3-storey townhome offering contemporary style, functional layout, and incredible value in the heart of Evanston—one of Calgary’s most desirable family-friendly communities.Built in 2021 by Partners Development Group, this move-in-ready home features 1,084 sq. ft. of RMS exterior living space. It is ideal for first-time buyers, professionals, downsizers, or savvy investors.2 Spacious Bedrooms | 2.5 Bathrooms | 1,084 SQFT (RMS)Step into a bright, open-concept main floor with a modern kitchen complete with sleek cabinetry, stainless steel appliances (electric range, refrigerator, dishwasher, and microwave hood fan), and generous counter space for entertaining or everyday living.The inviting living and dining area opens onto your private balcony, perfect for morning coffee or evening relaxation. Upstairs, you’ll find two well-sized bedrooms, including a primary retreat with a walk-through closet and 4-piece ensuite, plus a second full bathroom and convenient upper floor laundry. Garage + StorageThe ground level includes a welcoming foyer, a single attached garage (12'2" x 20'5"), a utility room, and a convenient 2-piece powder room, offering added convenience.Built with energy-efficient standards by a trusted builderLow-maintenance landscaping and exteriorCentral utility room & ample storage spaceQuiet, professionally managed complex Prime Location PerksEnjoy life in a peaceful, walkable neighbourhood close to green spaces, schools, shopping, and easy access to Stoney Trail and major roadways. Everything you need—from weekend outings to weekday errands—is right at your doorstep.This is the perfect blend of comfort, convenience, and community. Don’t miss your chance to own this stylish and functional home in Evanston!Currently vacant for easy and quick showings. Book your private showing. today (id:60626)
Urban-Realty.ca
122, 15 Aspenmont Heights Sw
Calgary, Alberta
Stunning 2-Bed, 2-Bath Condo in Sought-After Aspen!Welcome to Approx. 900 square feet of beautifully maintained living space in the heart of the prestigious Aspen community. This bright and airy unit offers an open-concept layout that perfectly blends style and functionality.Enjoy a spacious kitchen with sleek granite countertops, ample cabinetry, and a seamless flow into the generous living and dining areas—ideal for entertaining or relaxing in comfort. The two large bedrooms are thoughtfully separated for privacy, with both the main and primary ensuite featuring a luxurious double vanity's. Vinyl plank flooring runs throughout, the living areas adding modern flair and durability.Additional features include underground titled parking, access to an on-site recreation facility, and proximity to scenic bike paths, top-rated schools, and premier shopping destinations.Whether you’re a first-time buyer, downsizing, or investor—this home is made for you. Don’t miss out on this exceptional opportunity in Aspen! (id:60626)
RE/MAX Realty Professionals
206 - 30 Hillside Meadow Drive
Quinte West, Ontario
Welcome to this bright, spacious, and move-in ready 862 sq ft condo on the quiet second floor offering both comfort and privacy. The contemporary kitchen is equipped with quartz countertops and sleek, new (2023) appliances, including a fridge, stove, microwave, and dishwasher. The open-concept layout flows effortlessly into a dining area and generous living space, complemented by two well-sized bedrooms and a modern 4-piece bathroom. Enjoy your morning coffee on the private balcony or take advantage of the in-suite utility room with a washer and dryer for added convenience. This well-managed building features a new elevator (2023), spotless common areas, and beautifully maintained grounds. Comes complete with one parking space and additional storageperfect for those seeking easy, turnkey living in a great location! (id:60626)
Century 21 Leading Edge Realty Inc.
204 7297 Moffatt Road
Richmond, British Columbia
Welcome to this bright and functional 1-bedroom, 1-bathroom condo ideally located in the heart of Richmond. Though labeled as Unit 204, it is situated on the 3rd floor above the ground-level parking, offering a west-facing view of the beautifully landscaped courtyard. One parking stall and a storage locker are included. The strata features an outdoor swimming pool, indoor gym, and shared laundry facilities. Located within the catchment of top-ranked Ferris Elementary and Richmond Secondary, and just steps from Minoru Park, Richmond Centre, the library, and SkyTrain, this is a fantastic opportunity for both homeowners and investors. Book your showing today! (id:60626)
Nu Stream Realty Inc.
109 Lumberman Drive
Middle Sackville, Nova Scotia
This charming 3-bedroom home is the perfect place to begin your homeownership journey! Nestled in a wonderful family-oriented community, youll love being just minutes from schools, parks, shops, and all the everyday conveniences that make life easier. Bright, welcoming, and full of potential, this home offers a thoughtful layout with three comfortable bedrooms, a cozy living space, and a functional kitchen ready for your personal touch. Whether you're hosting family dinners, setting up your first home office, or creating a playroom for little ones, this home has all the essentials. The outdoor space is just as inviting, with a private yard thats perfect for weekend BBQs, a garden, or letting kids and pets play freely. Whether you're a young family, a couple, or a solo buyer looking for a smart investment in a great neighbourhood, this home offers comfort, convenience, and community at an approachable price point. Dont miss this opportunity to step into homeownership with confidence. Your new beginning starts here! Please note that two of the bedrooms do not meet current egress window requirements. Buyers are advised to verify compliance with local regulations and consider any necessary modifications for safety and code adherence. (id:60626)
Royal LePage Atlantic
93 Coachway Gardens Sw
Calgary, Alberta
*From date of possession, SELLER WILL PAY 6 MONTHS OF CONDO FEES on behalf of buyer with a firm sale by July 30.* Exceptional Value on the West side of the City with over 1,600 square feet of developed living space. This townhome has been freshly painted throughout and offers 3 bedrooms, 2.5 bathrooms, and a single attached garage. Main floor has a bright, open entryway, attached garage, 2-piece bathroom, laundry room and storage. The second floor offers a spacious open concept floor plan featuring a large living room with wood burning fireplace that exits onto a covered East facing balcony and walking path. The living room leads to the dining room and kitchen with lots of cabinets. The third floor features a spacious primary bedroom with lots of closet space and a 3-piece ensuite. 2 additional good-sized bedrooms, 4-piece bathroom and linen closet complete this level. New Garage door installed May 1,2025. Conveniently located close to schools, shopping, grocery stores, fitness and much more! Easy access to Bow Trail and only a 15-minute commute to Downtown Calgary. Put this on your "must see" list. Call now to book your private viewing. (id:60626)
RE/MAX Realty Professionals
3262 New Brighton Gardens Se
Calgary, Alberta
Welcome home to a beautifully appointed 2-bedroom, 2.5-bathroom townhome offering a perfect blend of comfort, functionality, and location. Designed with modern living in mind, this home features two spacious primary bedrooms, each with its own private ensuite, making it ideal for professionals, small families, or roommates. The main living area boasts granite countertops in both the kitchen and bathrooms, creating a sleek and durable finish throughout. Enjoy the convenience of a double attached garage with alley access, along with a recently replaced washer and dryer for added peace of mind. Step outside and you'll find yourself just a short walk to McKenzie Towne, where all your shopping, dining, and service needs are met. Nearby parks and green spaces offer the perfect setting for outdoor enjoyment, and the complex is well-managed with a healthy reserve fund, ensuring long-term stability.This home combines low-maintenance living with unbeatable location! (id:60626)
Real Broker
















