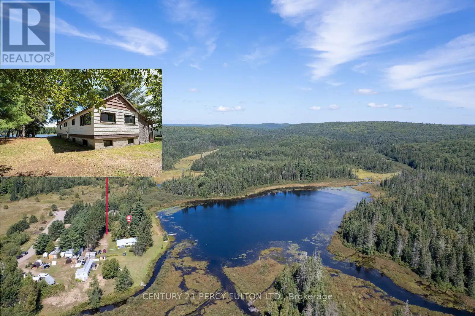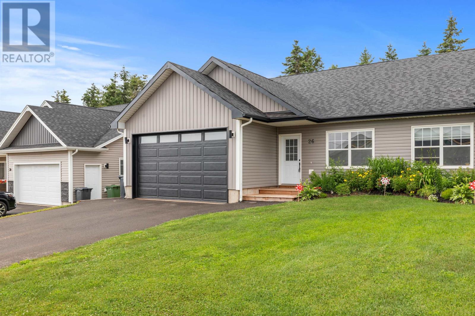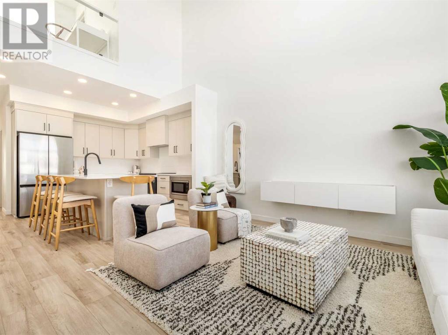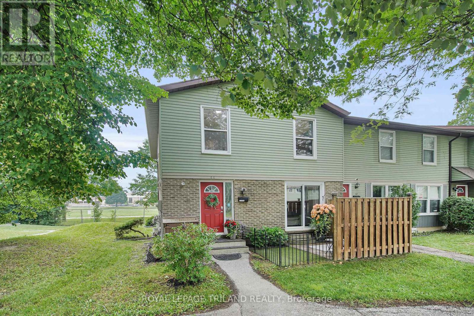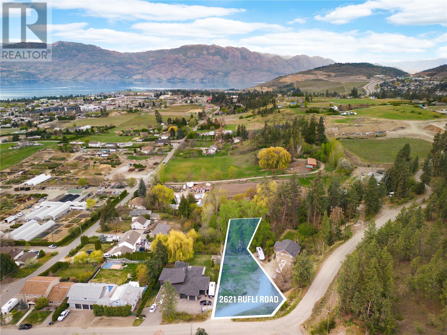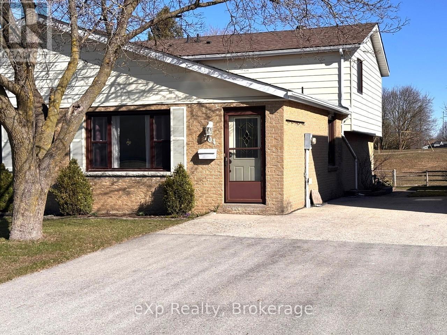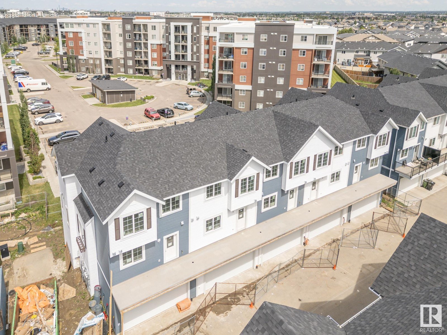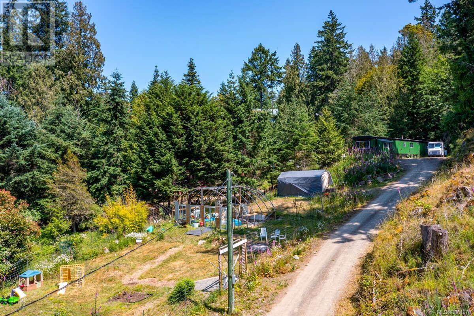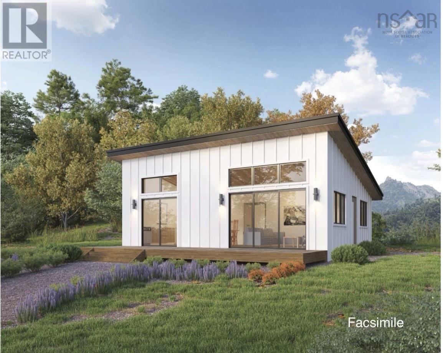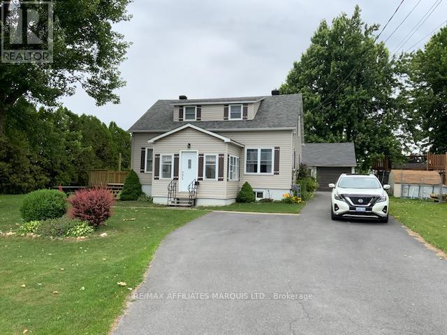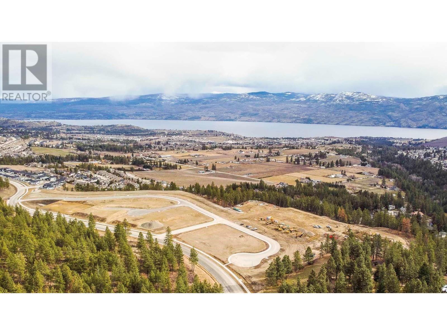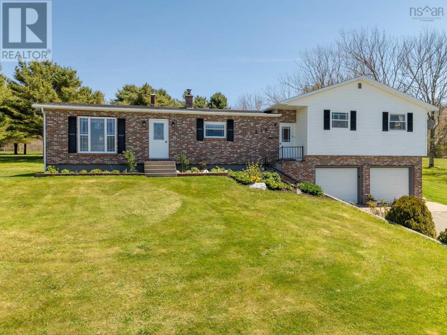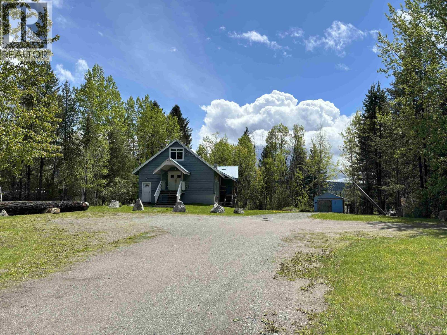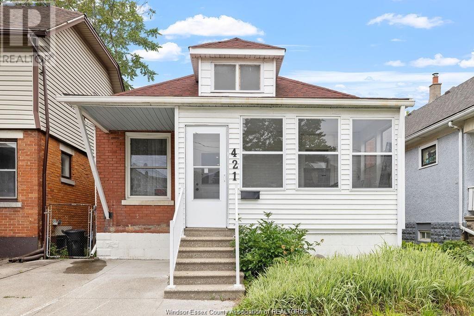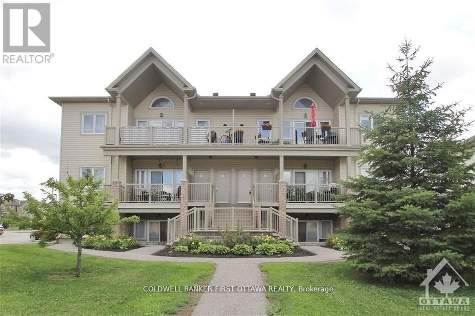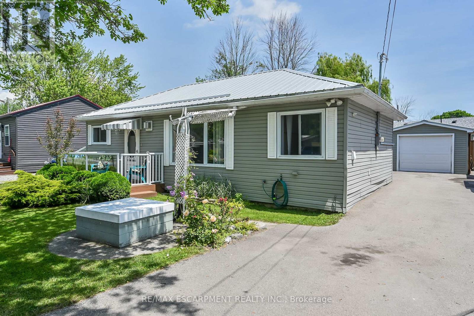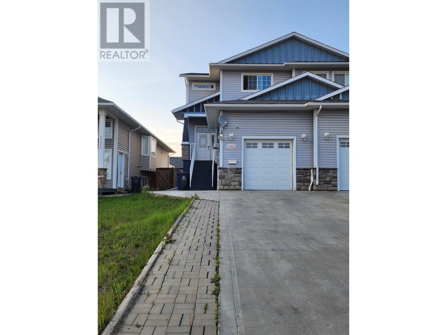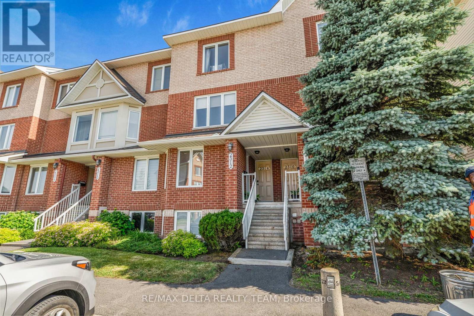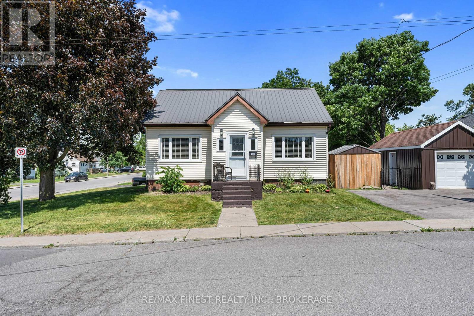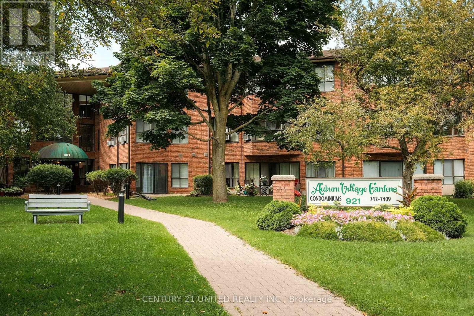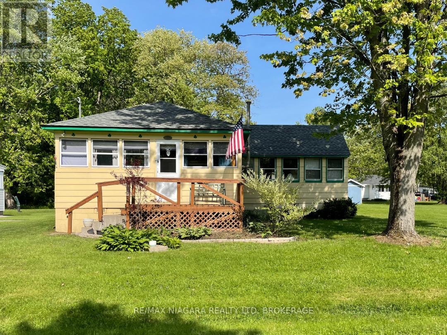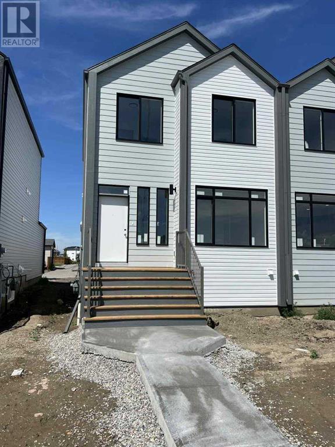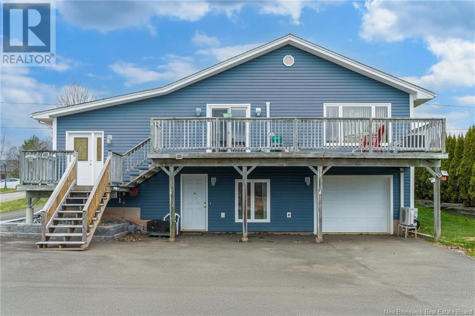100 B Baragars Road
Hastings Highlands, Ontario
**NOTE: THE PROPERTY IN FACT FRONTS ON ELLOTS LAKE - PLEASE SEE THE MAP & PHOTOS** This Spacious Cottage Is An Outdoor Enthusiast Dream. Situated On A Quiet Serene Nearly Private Lake & Surrounded By Large Pines. Only 4 Cottages On The Lake & The Remaining Shoreline Consists Of Beautiful Untouched Crown Land. Large Windows In The Cottage Provide A Sun-Filled Open-Concept Living Area Offering A Clear, Open View Of The Lake While The Kitchen Is Open To The Livingroom Providing That Same View. Three Bedrooms Including A Large Primary & Plenty Of Space For Storage Complete The Main Floor. Just Add Your Own Finishing Touches & With Some Updating You'll Have A Place For Your Family To Enjoy For Years To Come. Rare Full Basement - Partial Block & Partial Poured Concrete Is Unfinished & Offers Endless Potential. Huge Garage & Workshop On The Property Plus A Separate Storage Container Offers Plenty Of Storage. The Added Bonus Is That The Property Is Located A Mere 5 Minute Walk To The Hastings Heritage Trail - A Significant Part Of The Incredible Hastings Highlands Trail System Offering A Four-Season, Multi-Use Recreational Trail Following An Old Railway Line. This Trail System Offers Almost 120 Miles Interconnected Trails In Total & It's Full Of Beautiful Scenic Sights. A Popular Destination For Snowmobilers & ATV Riders It's Also Pet Friendly & Accessible For Hiking, Snowshoeing, Cross-Country Skiing, Horseback Riding, Biking & Mountain Biking. In Addition A Small Stream From The Lake Provides Access To Canoe Or Kayak To Beautiful Lake St. Peter & Lake St Peter Provincial Park. Please Note - The Tub & Vanity Are In Place However Connection To The Existing Plumbing System Is Required. (id:60626)
Century 21 Percy Fulton Ltd.
26 Brooklyn Avenue
Charlottetown, Prince Edward Island
Located just minutes from downtown Charlottetown in the desirable Hidden Valley subdivision, this beautifully maintained 3-bedroom, 2-bath semi-detached home offers the perfect combination of modern living and convenience. Only two years old, this property features a bright and spacious open-concept layout with engineered hardwood floors, elegant quartz countertops, and a stylish kitchen designed for both everyday living and entertaining. The primary bedroom includes a walk-in closet and ensuite bath, while two additional bedrooms provide flexibility for family, guests, or a home office. A large, heated two-car garage provides plenty of storage and year-round comfort, and a heat pump ensures efficient heating and cooling throughout. With its contemporary design, quality finishes, and prime location near schools, shopping, and all downtown amenities, this home is move-in ready and ideal for professionals, families, or downsizers seeking low-maintenance living in a vibrant community. (id:60626)
Royal LePage Prince Edward Realty
2905 47 Street S
Lethbridge, Alberta
Welcome to our exclusive collection of modern towns nestled in the heart of the vibrant Southbrook community! Soho South is conveniently located within walking distance to an array of Lethbridge amenities. From shopping center's to dining options, everything you need is a short walk away. Additionally, Soho is just one block from the new Dr. Robert Plaxton Elementary School and only a 5-minute drive to Lethbridge College. The project offers 2 and 3-bedroom plan (option to add 4th bedroom), each with ample space for relaxation and entertainment. The basement is fully developed with another living room, bedroom, and full bathroom. Experience an open concept layout on the main floor with expansive ceilings and seamlessly connected living and kitchen areas. Perfect for hosting gatherings or simply enjoying quality time with family. Forget the hassle of landscaping and fencing – our townhomes come fully equipped with front and back landscaping, as well as fenced yards, providing residents with a hassle-free living experience from day one. With no condo fees or restrictions your furry friends are welcome to join and enjoy private yard. With its premium location and numerous amenities, Soho South presents an excellent lifestyle for young professionals or individuals looking to right-size. Estimated completion is scheduled for Summer 2025. FIRST TIME BUYER! ASK ABOUT THE NEW GOVERNMENT GST REBATE PROGRAM WHERE YOU COULD RECEIVE THOUSANDS. Certain restrictions apply (id:60626)
RE/MAX Real Estate - Lethbridge
44 - 70 Fiddlers Green Road
London North, Ontario
Discover an exceptional opportunity to own a charming 2-bedroom, 1-bathroom townhome condo in highly sought-after West London's Oakridge Acres. This meticulously maintained residence presents an ideal entry into homeownership, perfect for a young professional couple, a small family, or a first-time buyer. Step inside to find a thoughtfully updated interior with a modern kitchen, refreshed bathroom, hard surface flooring, fresh paint, and contemporary light fixtures. The finished basement offers versatile space, perfect as a playroom or additional living area. Outside, a delightful private patio provides a wonderful spot for relaxation. All appliances are included, making this truly move-in ready. Experience the best of West London living at an attractive price point! (id:60626)
Royal LePage Triland Realty
2621 Rufli Road
West Kelowna, British Columbia
This .62 acre lot is located on a private no thru road and boasts lake, valley and mountain views. Not your typical subdivision lot as it is nestled in a quiet, peaceful area off the beaten path but still within minutes of all amenities. Bring your own builder and build on your own time-line. Lot is perfect for a walkout rancher and/or 2 story home. Partially shared driveway. City approved for septic. Come take a look you won't be disappointed. Price is plus GST. Boundaries/Corners Marked (id:60626)
Royal LePage Kelowna
5237 16 Avenue
Edson, Alberta
Enjoy living here! This beautifully updated home features four levels of living space, a garage with a concrete driveway, and a lovely, fenced yard. You’ll get the “feels like home” feeling when you enter this wonderful space. The entrance has a custom coat/shoe nook to keep your outdoor gear tidy and a door to the garage. The bright and open main floor includes a spacious living room, a large dining area, and a dream kitchen with plenty of maple cabinets and counter space. The kitchen also boasts a large, powered island and access to the deck. On the upper floor, you'll find the primary suite complete with a custom three-piece ensuite that includes a walk-in tiled shower. There are also two additional large bedrooms and a freshly renovated four-piece main bathroom featuring a soaker tub. The lower level offers the fourth bedroom, a three-piece bathroom with another walk-in tiled shower, and a family room equipped with a brick-faced gas fireplace. This cozy space has room for a large sofa and an area for a desk or kids' toys. The basement level features a versatile flex room suitable for a playroom, workout space, or office, as well as a large open area housing the laundry and utility space, along with plenty of built-in storage shelving. Double attached garage is a great spot for the handyman with its powered workbench and there’s lots of storage space. The fully fenced backyard ensures the safety of kids and pets, while the covered back deck and front veranda provide perfect spots for relaxing or entertaining. There’s a large shed for storing all your gear and yard maintenance equipment. Recent upgrades include new shingles on both the house and shed, updated windows and exterior doors, new flooring throughout the main and upper floors, fresh paint, updated trim, new light switches and outlets, modern light fixtures, recessed lighting, a completely renovated main bathroom and ensuite, a tiled kitchen backsplash, updated cabinet handles, and custom window coveri ngs. Extra renovation materials are available to complete the lower level. Furnace and ducts cleaned March, 2025 Don’t miss your chance to view this move-in-ready gem located in the desirable Tiffin neighborhood that comes complete with great neighbors! (id:60626)
Royal LePage Edson Real Estate
704 11th Street E
Hanover, Ontario
Prepare to be astonished by the size of this clean and well-cared for semi-detached home. Designed with families in mind who are looking to put down roots and have space for the long-term! The current owner has loved her home for over 15 years as is evident inside and out. The main floor offers a bright living room area, and an eat-in kitchen with lots of storage space and extra built-ins. The upper level is a dedicated private space housing only the bedrooms, along with a full bath. Both the main floor and upper level are covered in a durable tavern-grade cherry wood (easy to keep clean). Descend to the lower family room, surprisingly generous in size with patio doors to the outdoors. A cozy gas stove heats most of the home (with only a few baseboards being used in the colder months). A two-pc. bath with marble counter top is handy on this floor and a small office is also located here. We're not done yet! The basement features a recreation room; a wonderful haven for kids of all ages. Laundry facilities and loads of storage in the crawl space can be found here. Enjoy family BBQ's on the patio while the kids play in the partially fenced yard or on the cool playground equipment at the municipal parkette adjacent to the yard. Hydro in the garden shed was a wise touch! With lots of parking and close to many amenities, this property truly has everything one could need and more - an ideal blend of affordability, convenience and comfort. (id:60626)
Exp Realty
#14 735 Allard Bv Sw Sw
Edmonton, Alberta
The MUSE in Allard South West Edmonton is another Premiere Town-house project by Park Homes! This 50 unit complex has LOCATION written all over it. Situated off James Mowatt Trail on Allard Blvd and down the street from DR. Lila Fahlman k-9 school and Skating rink, The complex is within walking distance to all amenities, and will be walking distance to the LRT expansion... This 3 storey A2 unit townhouseis one of the largest in the complex and offers a modern open concept space with gorgeous kitchen featuring quartz counters throughout, tiled back-splash, soft closing cabinetry, and vinyl plank flooring on the main floor complete with 6 upgraded appliances. This 3 bedroom design comes with a 2nd storey deck for those summer BBQ's, A Spacious garage and the Alberta New Home warranty program with low condo fees making this a perfect place to start a family, downsize, or keep as an investment property. Possession slated for Sept of 2025, Come see this Brand New Townhome under construction today! (id:60626)
Maxwell Polaris
654 Cook Road Unit# 427
Kelowna, British Columbia
Welcome to this beautifully maintained 4th-floor condo in the highly sought-after Playa Del Sol complex. Featuring 2 bedrooms (1 bedroom + den used as a second bedroom) and 2 bathrooms, this bright and spacious unit offers comfort and convenience both inside and out. Inside, you’ll find a well-kept kitchen with quality countertops, a dishwasher, and an open-concept living area with ample in-suite storage. Step outside to your private balcony overlooking the peaceful main courtyard, the perfect spot to relax after a day at the beach. Enjoy secure underground parking and take full advantage of Playa Del Sol’s incredible amenities: an outdoor pool, hot tub, sauna, fitness centre, and several common areas designed for socializing and relaxation. Located in the heart of the Lower Mission, you're just steps away from Okanagan Lake, Rotary Beach, Lakeshore Boat Launch, Aqua Boat Club, restaurants, coffee shops, and shopping. Opportunities like this don’t come often—don’t miss your chance to own a piece of Kelowna paradise! (id:60626)
Oakwyn Realty Okanagan-Letnick Estates
10984 County Rd 2 Road
South Dundas, Ontario
Welcome to 10984 County Rd 2! This lovely and well cared for split level brick home has everything you're looking for and is situated just minutes from the village of Iroquois. Inside the home you will find a large entryway/foyer area with direct access to the main floor, the lower level, as well as the spacious attached garage. The main floor of this home is bright and fully open concept through the kitchen, living, and dining areas. In the kitchen you'll enjoy the wood cabinetry while off the living area is direct access to the side deck as well as plenty of windows on the south and west sides for ample natural light. The main floor also hosts two bedrooms, one of which features a full 3-piece en-suite. On the lower level you'll find the third bedroom, a very large recreational area / family room as well as a third full 3-piece bathroom. There is also an expansive storage / workshop area. Don't miss your chance to own this will cared for home that has a phenomenal layout and sits on a wonderful lot. Call to book your private showing today! As per form 244 seller required 48h irrevocable on all offers. (id:60626)
Keller Williams Integrity Realty
72 Kersey Lane
Doyles Brook, New Brunswick
WATERFRONT - Welcome to Lonepine Lodge, a beautifully maintained 3-bedroom, 1-bath log home nestled on 9.34 acres with over 200 feet of private waterfront along the Miramichi River near Quarryville and Doyles Brook. This cherished three-season retreat has been in the family since it was built in 2000 and offers the perfect escape for nature lovers, anglers, and anyone seeking peace and privacy in a truly special setting. The warm, rustic charm is evident throughoutfrom the soaring great room with wood stove and custom touches to the inviting screened porch, cozy loft space, and natural wood finishes. The property is being offered partially furnished, with a list of inclusions availablemany of which are collectible or custom pieces. Enjoy morning coffee by the water, afternoons in the sun-dappled forest, exploring nearby walking and atv trails, and end the day with evenings by the fire. Or if you really want to get the most out of the waterfront fun, spend the afternoon in the kayak or canoe, or drive down the lane to the nearby tubing business for a fun adventure with friend and family. With mature trees, a steel roof, stunning views, screened porch, and large storage building for gear and canoes, this is an ideal seasonal base for your outdoor lifestyle. Whether you're looking for a peaceful summer retreat, a fishing haven, or a family cottage to grow into, Lonepine Lodge is a rare and captivating find. (id:60626)
Exit Realty Advantage
5279 Hwy 11-17
Shuniah, Ontario
Peaceful Bungalow Retreat on 9.61 Acres – Just 45 Minutes from Thunder Bay, in the Shuniah Township. Welcome to this beautiful and tranquil bungalow nestled on a sprawling 9.61-acre property—perfect for those seeking privacy, space, and a connection to nature. This charming home offers the best of rural living with convenient access to city amenities. Featuring 3+1 bedrooms, this home provides ample space for families, guests, or a home office setup. The primary bedroom includes a private ensuite, adding comfort and convenience, while a well-appointed 4-piece main bathroom serves the rest of the home. Step into the spacious living room, where natural light pours in, creating a warm and inviting atmosphere ideal for both relaxing and entertaining. Whether you’re looking to enjoy peaceful country living, start a hobby farm, or simply want room to roam, this property is a rare find with endless potential. (id:60626)
RE/MAX Generations Realty
2302 Meadow Lark Lane
North Battleford, Saskatchewan
Welcome to this beautifully renovated home in sought-after Kildeer Park! With 1,471 sq ft of stylish, modern living space, this move-in-ready property has been updated from top to bottom. Step inside to discover a bright and airy main floor featuring all new flooring, trim, lighting, interior doors & patio doors, windows, and a stunning kitchen complete with crisp white cabinets and a cheerful pop of color. The dining room flows seamlessly into a cozy family room—ideal for entertaining or relaxing with a good book and a glass of wine. Around the corner, the spacious living room offers updated pot lights and the perfect place to unwind. The main floor also features three generous bedrooms, a beautifully updated 4-piece bath, and a 3-piece ensuite off the large primary bedroom. Downstairs, you’ll find a large family/recreation room with a wet bar, an additional bedroom, a 4-piece bathroom, and a den—perfect for a home office or playroom. The oversized laundry/utility room offers ample storage space for all your extras. The insulated single attached garage connects to the house through a convenient breezeway, offering direct access without braving the elements. Patio doors from the dining area lead to a private deck with built-in privacy screens. The fenced portion of the yard offers a secure space for pets or kids, and approval is in place to fence in the west side, adding even more outdoor space. This home truly has it all—location, layout, and so many updates. Don’t miss your chance to make it yours! (id:60626)
Exp Realty
3357 Highway Drive
Trail, British Columbia
Welcome to a beautifully cherished home, loved by the same family and meticulously maintained over the years. This inviting property features four spacious bedrooms and two well-appointed bathrooms, all mechanically updated to ensure comfort and convenience. Whether you're looking to enter the housing market or seeking to downsize, this home is the perfect fit. Step inside and be greeted by a bright main floor that boasts three cozy bedrooms, an updated bathroom, and a modern kitchen that’s ideal for culinary creations. Venture downstairs to discover a generous recreation room, an additional bedroom, a convenient laundry room, and ample storage space. Outside, you'll find covered parking, off-street parking options, a delightful garden space, and a charming covered patio—creating a perfect setting for relaxation and entertaining. What more could you ask for in a home? (id:60626)
RE/MAX All Pro Realty
841 E Nanton Street
Carstairs, Alberta
This charming bungalow on a spacious corner lot is ready for new owners! If you're searching for a home in a fantastic location with plenty of outdoor space and ample parking, this could be the one. Inside you will find a cozy boot room, a bright and sunny living room with enough space for oversized comfy furniture, 2 bedrooms, a full bathroom and a roomy kitchen! The large primary bedroom was previously two smaller bedrooms that have been modified into one large room, and can easily be put back if more space is needed. The basement supplies opportunity for guests to comfortably stay for an extended period of time if needed since it has it's own kitchenette, another full bathroom and a 3rd bedroom! The basement also has a large rec space for games and movies, laundry area and a small workshop room for hobbies to be done! An added bonus is that this home still possesses some adorable 1950s character throughout! Outside you will appreciate the large backyard, with space for a garden and room to host summer BBQs! If you have vehicles and toys that you currently don't have room for, they will all find a home here! Whether it's in the covered carport, along the side yard or in the oversized driveway, there's plenty of room! You can't beat this location for how easy it is to get in and out of town using Highway 2A to go between towns to the North and South! It's also close to the new grocery store in town as well as the Carstairs golf course and many other great local businesses, and you can watch the kids walk to school while you drink coffee on the back deck! (id:60626)
RE/MAX Aca Realty
Lot 25 Mill Road
Brigus Junction, Newfoundland & Labrador
Welcome to Lot 25 Mill Road Brigus Junction! If you have dreamed of living in cabin country or been looking for the perfect summer home then you need to see this beautiful property. You will be wowed when you step into the open kitchen and living room area by the amount of natural light that pours in through the many windows. The vaulted ceiling is 23 feet high at its peak making the space feel luxurious and cozy at the same time. Downstairs you will find a warm and inviting rec room complete with wood stove. Its a great space to entertain or sit and enjoy a great book or movie. The built-in garage has lots of space for your ATV, snowmobile, and any other equipment you have for you to enjoy the outdoors. There's also a 12' x 20' shed on the property. Its only 10 minutes off the highway and a quick drive to St. John's, Whitbourne or Bay Roberts. There is no property tax in Brigus Junction. Road fees are $250 twice yearly and there is a $50 fire fee. Fridge, stove, microwave, dishwasher, and washer and dryer are included. Some furniture is also included. The central heat pump is 2 years old and the siding was replaced in 2020. There is an artesian well and the septic was recently pumped. All measurements are approximate. (id:60626)
Royal LePage Atlantic Homestead
2620 Gunwhale Rd
Pender Island, British Columbia
For more information, please click on Brochure button. Discover a serene sanctuary atop a gentle ridge, accessed by a long, private driveway. This charming 2-bedroom, 1-bathroom manufactured home, boasting approximately 820 square feet, has been meticulously maintained and recently updated, complete with a final occupancy permit. Perched in an elevated location with natural rock formations, this home offers unparalleled privacy from the road and neighboring properties. Enjoy breathtaking views of the expansive, fenced gardens and distant mountains from your cozy living room. Experience a tranquil and sustainable lifestyle with established plantings that include apple, cherry, plum, fig, and Asian pear trees, as well as raspberry bushes and elephant garlic. Both electrical service and septic system have been recently installed and fully permitted. The zoning allows for potentially an additional detached accessory building, perfect for a garage, studio, or workshop (verify with local jurisdiction). (id:60626)
Easy List Realty
242 Boosit Lane
Clam Bay, Nova Scotia
Wake up to breathtaking ocean views in this charming 2-bedroom, 1-bath home, perfectly designed for open-concept living. Nestled in a peaceful seaside community, this home offers an airy and inviting layout, ideal for relaxing or entertaining. Large windows fill the space with natural light, allowing you to enjoy the natural light. With subdivision access to the ocean, you can easily launch a kayak, go for a swim, or simply unwind by the shore. Whether you're looking for a year-round home or a tranquil getaway, this coastal retreat has everything you need to embrace the beauty of waterfront living.Close to all amenities of the quaint town of Musquodoboit Harbour including hospital, bank, library, recreation centre, rink, groceries, farm markets...all only 15-20 minutes away. Downtown Dartmouth and bridges to Halifax only 45 minutes, or less and the International Airport is just over an hour away. (id:60626)
The Agency Real Estate Brokerage
17225 Cornwall Centre Rd. Road
South Stormont, Ontario
WELCOME TO 17225 CORNWALL CENTRE ROAD, AN AFFORDABLE FAMILY HOME SITTING JUST ON THE FRINGE OF THE CITY, OFFERING A COUNTRY STYLE CHARACTER ON A LARGE LOT WITH DETACHED GARAGE. THIS HOME HAS BEEN NICELY MAINTAINED OVER THE 40 YEARS THE CURRENT OWNERS HAVE LIVED THERE. THE NATURAL GAS FIREPLACE COZIES UP THE LIVING/DINING ROOM COMBINED WITH THE ORIGINAL HARDWOOD FLOORING MAKES THIS A GREAT FAMILY AREA. THE KITCHEN OFFERS PLENTY OF CABINETRY, CENTRE ISLAND AND ALL APPLIANCES ARE INCLUDED IN THE PRICE. JUST OFF THE KITCHEN IS A FLEX ROOM FOR AN OFFICE OR 3RD BEDROOM, ALSO HOUSES THE WASHER AND DRYER AND A CONVIENENT 2 PC BATHROOM. UPSTAIRS YOU WILL FIND 2 LARGE BEDROOMS AND THE 4 PC BATHROOM. ALL THE WINDOWS HAVE BEEN UPDATED AND THE HOME IS HEATED WITH A NATURAL GAS FURNACE AND COOLED WITH CENTRAL AIR-CONDITIONING. YOU CAN MAKE THIS YOUR HOME TO ENJOY ITS MANY FEATURES FOR THE YEARS AHEAD. (id:60626)
RE/MAX Affiliates Marquis Ltd.
504, 2419 Erlton Road Sw
Calgary, Alberta
Corner unit in The Waterford with south and west exposure. Top floor, Penthouse location with no-one above you and ceilings that vault up to 11’. Versatile layout that includes 2 large bedrooms (on opposite sides of the suite) and 2 full bathrooms. Loads of recent upgrades including: freshly painted, new carpet, refreshed bathrooms and new window coverings…exceptional condition and move-in ready. New numeric-code front door lock opens to the formal entry with gorgeous marble floor. Large living-dining space with warm wood-laminate flooring overlooks the garden-courtyard. Stylish kitchen with bright-white cabinetry, granite counters, subway-tile backsplash and stainless-steel appliances. Exceptional primary suite with vaulted ceilings easily holds a king bed and features a walk-in closet and refreshed 4-piece ensuite bath with marble floor, quartz counter, soaker tub/shower combination and new toilet. Generous secondary bedroom with courtyard views, with adjoining door to the second bath with new shower, tile, quartz counter and toilet. Also a sunny south-exposure balcony, in-suite laundry and a titled parking stall in the heated parkade. This well-managed complex offers park-like grounds, car wash and visitor parking. Fantastic urban location surrounded by parks, walking paths along the river and a couple of blocks to the 4th Street Village with endless shopping, dining and services. Close to MNP fitness, transit and even walking distance to downtown. (id:60626)
Century 21 Bamber Realty Ltd.
Lot 25 Scenic Ridge Drive
West Kelowna, British Columbia
There is lots of activity these days at Smith Creek West!! Don't even consider starting your new home without having an in depth look at the gorgeous surroundings that await you here. You'll find the most attractive homesite pricing to be had in West Kelowna and perhaps the Valley! This exciting family neighborhood is sure to delight with its spectacular lake, mountain, and rural vistas, easy access and proximity to all the ever expanding amenities of West Kelowna. Designed to integrate well with the native environment, and respect the history of the area, a quiet walk, hiking, mountain biking, and more are all available at your back door. We are confident that you’ll find something that satisfies your home design preferences, space requirement and budget with the same stunning natural surroundings, neighbourhood focus, easy access, and proximity to the amenities that lead to a very quick “sellout” of the previous phase. An 18 month time limit to begin construction, and the fact that you can bring your own builder are further attractions. Right now! is a great time to take it all in. (id:60626)
RE/MAX Kelowna
Lot 26 Scenic Ridge Drive
West Kelowna, British Columbia
There is lots of activity these days at Smith Creek West!! Don't even consider starting your new home without having an in depth look at the gorgeous surroundings that await you here. You'll find the most attractive homesite pricing to be had in West Kelowna and perhaps the Valley! This exciting family neighborhood is sure to delight with its spectacular lake, mountain, and rural vistas, easy access and proximity to all the ever expanding amenities of West Kelowna. Designed to integrate well with the native environment, and respect the history of the area, a quiet walk, hiking, mountain biking, and more are all available at your back door. We are confident that you’ll find something that satisfies your home design preferences, space requirement and budget with the same stunning natural surroundings, neighbourhood focus, easy access, and proximity to the amenities that lead to a very quick “sellout” of the previous phase. An 18 month time limit to begin construction, and the fact that you can bring your own builder are further attractions. Right now! is a great time to take it all in. (id:60626)
RE/MAX Kelowna
7654 Koruluk Pl Sw
Edmonton, Alberta
NO CONDO FEES! This beautifully maintained 3-bedroom + den corner townhouse in Keswick offers exceptional natural light and privacy with extra windows throughout and only one neighbor. The home is southeast-facing, allowing sunlight to pour in all day long—perfectly complemented by brand-new blinds and fresh paint throughout. Inside, enjoy a spacious open-concept layout with stylish finishes, including a chef-inspired kitchen with quartz countertops, upgraded cabinets, a walk-in pantry, convenient laundry room, and half bath. The lower level features a single oversized attached garage, generous storage, and a versatile den ideal for a home office or gym. Upstairs includes two sizable bedrooms, a full 4-piece bathroom, and a bright primary suite with a walk-in closet and luxurious ensuite. Just two minutes to the ETS station, shopping, grocery stores, and major routes like Rabbit Hill Rd, 170 St, Henday, Ellerslie Rd, and 41 Ave. (id:60626)
Maxwell Progressive
256 Killam Road
Deerfield, Nova Scotia
If country living is what you are looking for welcome to 256 Killam Road, Deerfield. This property is located approximately 15 minutes from Yarmuth with a park like setting on a 3.04 acre private property that has a beautiful lake view. The 2600 sq. ft house has 3 large bedrooms, 2 full floor heated bathrooms and lots of open living space with lots of storage space. The grounds are well kept and the attached 2 car garage is very handy. Heated by oil and electric heat, as well as 2 wood stoves this place is easy to heat. On the lower level is a comfortable rec room with access to the workshop and attached garage. The property is fenced and cross fenced for horses and new barn build in 2022.There is a list of upgrades completed available. (id:60626)
The Real Estate Store
803 - 195 Besserer Street S
Ottawa, Ontario
Exceptional Location ! Spacious & Bright 660 sq ft Condo with Parking & Locker in the Heart of Downtown Ottawa. Generously Sized Rooms, Including A Bedroom With A King-Size Bed, Study Area, And Storage Space, This Condo Is Ideal For Professionals, Students, Or Anyone Seeking Comfort In A Central Location. Steps to the University of Ottawa, ByWard Market, Rideau Centre, Parliament Hill, Government Offices, Bar & Restaurants, Multiple Coffee Shops, Metro & Other Local Grocery Stories, Large Shopping Mall And Recreational Amenities. Premium Features Include: Hardwood Flooring Throughout, Eight and Half Foot Ceiling. Well-Designed Kitchen With Stainless Steel Appliances, Granite Countertops, And Extended Breakfast Bar. Unobstructed South-East View And Plenty Of Natural Light. Open Balcony To Enjoy Morning Sun And Cityscapes. Top-Tier Building Amenities: Indoor Pool, Fully Equipped Gym, Sauna, Party Room. Two Outdoor Patios. Whether You're Relocating, Working Remotely, Or Looking For A Hassle-Free Downtown Lifestyle, This Turnkey Unit Is Ready To Impress. Tastefully Organized, Fully Furnished 1-Bedroom Unit Offers An Unbeatable Combination Of Space, Style, and Convenience. Furniture Can Be Included. (id:60626)
Sutton Group-Admiral Realty Inc.
15 Carmichael
Sydney River, Nova Scotia
Here is your opportunity to live in one of the most sought-after neighbourhoods in the Sydney area. This delightful three-bedroom, two-bathroom home has a balance of comfort and personality. Framed by mature trees and perennial flowers, this home is waiting for a new family to fill it with love and laughter. Step inside to discover a warm and welcoming foyer. This home is designed for everyday living. Each space offers natural light and functional space. The kitchen, dining room, living room and den areas flow naturally, making gatherings with friends and family feel effortless. The large primary bedroom has a double closet and is located on the same level as the 2 other bedrooms, offering peace of mind for those who want to be close to their little sleepers. The partially finished basement offers an additional bathroom, laundry and extra space for a growing family. Out back, enjoy a private backyardthe ideal setting for morning coffee or evening barbecues. The large back deck is perfect for lounging or hosting under the open sky. The double-paved driveway doesnt just handle your parking needs; it stretches to the back of the house for even more accessibility and convenience. A 10-by-15-foot shed offers plenty of storage or workshop potential, giving you both flexibility and freedom. (id:60626)
RE/MAX Park Place Inc.
556 Empire Avenue
St. John’s, Newfoundland & Labrador
Welcome to 556 Empire Avenue — a solid, two-apartment home in a prime, high-demand location between Memorial University, Churchill Square, and downtown St. John’s. This area has long been a hotspot for consistent rental income, with steady demand from students, healthcare workers, and young professionals alike. Walkable, well-connected, and close to absolutely everything — groceries, coffee shops, parks, gyms, transit routes, MUN, the Health Sciences Centre, and downtown’s dining and nightlife — this is the kind of central location investors love. The property is fully occupied with two strong rental streams in place: the upstairs unit is leased at $1,995/month (internet and cable included) until October 1, 2025, with the tenant scheduled to vacate at that time — perfect timing for an owner-occupier or a re-list at market value. The lower unit is bringing in $1,075/month, also including internet and cable, and has been an easy, reliable rental — with the current tenant scheduled to vacate November 30, 2025. Each unit has its own entrance, and the home has been well maintained, making it a solid turn-key addition to your portfolio or an ideal first purchase with major mortgage-helping potential. This stretch of Empire Avenue is filled with classic homes, long-term residents, and investment properties that rarely sit vacant. With rising rental rates in the city, close proximity to major institutions, and a flexible occupancy timeline upstairs, 556 Empire offers immediate income, low vacancy risk, and long-term upside in a location that’s only getting stronger. Whether you’re a seasoned investor or a savvy buyer looking for a foothold in the city, this one is a no-brainer. As per seller’s direction, there will be no conveyance of offers prior to 12:00PM on Monday, June 30th, 2025, to be left open until 3:00PM on Monday, June 30th, 2025. (id:60626)
Atlantic Team Realty Incorporated
5117, 151 Legacy Main Street Se
Calgary, Alberta
** Former show home alert - Award-winning Ashley+ design ** Corner Model - Quick Possession!! Legacy Park II - Unbelievable VALUE & DESIGN! The superb main-floor condo offers two bedrooms, two bathrooms, two titled indoor parking stalls, a storage locker, extra tall windows, a 96 SF covered balcony, and high 9' ceilings. Value Added features – Check and Compare; 952 RMS sq. ft. of luxurious living space. Loaded with extras... Luxury wide vinyl plank flooring, dual pane Low-E windows, modern white painted casings, doors & baseboards, modern wallpaper, convenient laundry with storage & stacked washer/dryer. Whirlpool Stainless steel appliance package: fridge with front water dispenser and freezer below, OTR microwave, smooth top electric slide-in cooktop, and quiet Energy Star-rated tall tub dishwasher. Upgraded Kitchen cabinets with tall upper doors + soft-close drawers + extra floor cabinets + moldings with under-cabinet lighting, quartz island countertops, undermount dual basin stainless steel sink, full height custom tile backsplash, pull-out kitchen faucet, dramatic island with flush eating bar with pendant lighting above, and room to sit 2. BONUS features: Professionally designed show home decor with wall features, custom window coverings and shelving, built in speakers, supersized front foyer and private entry, underground assigned storage cage, BBQ gas line to the balcony. Legacy is an urban lifestyle community beyond comparison - where nature, convenience, and community come together. Everything your family needs is here. Home to 300 acres of environmental reserve, 12 playgrounds, 4 commercial shopping districts, including Legacy Township, All Saints High School, and a brand-new K-9 school opening in 2026, everything your family needs is in Legacy. Call your friendly REALTOR(R) to book a viewing! (id:60626)
Jayman Realty Inc.
4569 Canim Hendrix Lake Road
Forest Grove, British Columbia
Redevelopment Opportunity - This historic church on 1.4 Acres in the Cariboo Region. A rare and versatile offering! Nestled in BC's picturesque Cariboo region, just a short drive from the tranquil waters of Canim Lake, this 1.4 acre property features an old church brimming with character and potential. Already through Third Reading for redevelopment into a duplex site gives any developer or investor a head start. Whether you choose to restore the existing structure or build new, the groundwork has been laid for a seamless transition. This is a unique opportunity for a new living space or income-generating property in a charming rural setting. (id:60626)
RE/MAX Aldercenter Realty
313 Macdonald Ave
Sault Ste. Marie, Ontario
Welcome to this beautifully updated and rare 2-bedroom, 1.5-bath condominium, perfectly situated in a desirable, centrally located hilltop building. Offering a serene, park-like setting surrounded by natural forest, this south-facing unit provides peace and privacy while still being close to all amenities. This spacious and stylish condo features a raised formal dining area and an open-concept design that seamlessly connects the living room, kitchen, and sunroom. The modern kitchen includes all appliances and ample counter space — perfect for entertaining. The inviting living room is highlighted by an electric fireplace, elegant built-ins, and access to a bright 3-season sunroom and balcony with lovely southern views. Enjoy the comfort of a generous primary bedroom with a 2-piece ensuite, a large walk-in pantry, and extensive storage throughout the unit — including a spacious foyer and an additional storage locker within the building. Extras include air conditioning, in-suite laundry, and covered parking in this secure, well-maintained complex. Residents also enjoy access to an impressive list of building amenities including a pool, hot tub, sauna, gym, and party room. Don’t miss your chance to own in this highly desirable building. Book your private viewing today — you won’t be disappointed! (id:60626)
Royal LePage® Northern Advantage
421 Josephine
Windsor, Ontario
Welcome to 421 Josephine Avenue! This beautifully renovated bungalow ranch offers 4 spacious bedrooms and 2 full bathrooms, including a fully finished basement- ideal for first-time buyers, downsizers, investors, or those looking to house-hack by living upstairs and renting out the 2-bedroom lower level. The open-concept main floor features a bright living area, a modern kitchen with granite countertops, stainless steel appliances, and a breakfast bar — perfect for entertaining. (id:60626)
Exp Realty
E - 137 Harthill Way
Ottawa, Ontario
Fabulous 2 BEDROOM, 2 BATHROOM condo with 2 PARKING SPOTS in one of the best locations in Barrhaven. Rarely offered loft level condo within minutes to Amazon's new fulfillment center, Costco, the 416 and all Barrhaven amenities. Primary bedroom with ensuite plus 2nd full bathroom and 2nd bedroom. Open concept living area featuring vaulted ceilings opens to a massive 23 x 8 covered porch with natural gas BBQ - the perfect outdoor space to live and entertain. It's all there: appliances, window coverings, laundry and 2 parking spots. Move right in or make it a turnkey investment property in this sought after central Barrhaven location. Photos taken prior to tenant occupancy. (id:60626)
Coldwell Banker First Ottawa Realty
40 Shamrock Crescent
Angus, Ontario
This brand-new mobile home is situated in a quiet, well-maintained park, offering a peaceful and convenient lifestyle. Built on a solid concrete pad with hurricane straps, this home is designed for durability and comfort. Step inside to discover a spacious, open-concept layout featuring a modern eat-in kitchen with sleek stainless steel appliances and stylish laminate flooring throughout - completely carpet-free! The home offers two generously sized bedrooms, a full bathroom with ample storage, and a walkout to 2 brand-new decks - front and back, overlooking a fully fenced yard on a generous lot. A new garden shed provides additional storage space, while the double driveway adds extra convenience. All appliances are brand new, including a gas dryer. Located just minutes from all amenities, with quick access to Angus, Base Borden, and Alliston, this home is perfect for those seeking comfort, style, and easy living. Fees $511.52/Month include taxes, water, and road maintenence. Don't miss this fantastic opportunity - schedule your viewing today! (id:60626)
Keller Williams Experience Realty Brokerage
8 Witherspoon Drive
Haldimand, Ontario
Looking for affordable year round living? Well maintained one storey home in Peacock point with nice size yard, and handy detached garage (built in 2015) offers partial views of Lake Erie, which is only steps away! Two bedrooms, full bath, laundry room, open concept living room/dining room and functional galley kitchen with updated white cabinetry - plus bonus sunroom at the back of the house - over 900 square feet of tastefully decorated living space. Hardwood floor through out the house and clean bright vinyl windows. Master bedroom is spacious and includes a closet and a patio door walk out to the back yard. Outside is clad in viny siding, and metal roof. Nice front deck/porch for relaxing and watching the world go by! Back yard is fenced to keep kids and pets safe. Heated by a cozy natural gas fireplace, and includes cistern and holding tank. Paved driveway with ample parking for 3 cars. Low maintenance life here in in the Point! (id:60626)
RE/MAX Escarpment Realty Inc.
11022 104a Avenue
Fort St. John, British Columbia
Live upstairs, rent downstairs. Elegant and spacious 5-bedroom, 4-bathroom residence located in the prestigious Sunset Ridge community. This beautifully appointed two-storey home features a gourmet kitchen with rich maple cabinetry, gleaming hardwood floors, stainless steel appliances, and a generous island. The main level flows seamlessly to a private deck and landscaped backyard, perfect for entertaining. Upstairs, the luxurious primary suite boasts an ensuite and a walk-in closet. The fully finished basement with a separate entrance-ideal for an in-law suite or guest accommodation. Complete with an attached garage and an expansive concrete driveway, this exceptional property combines comfort, functionality and timeless charm. A true must-see! (id:60626)
RE/MAX Action Realty Inc
141, 850 Belmont Drive Sw
Calgary, Alberta
Located in a prime spot within a newer community, this beautifully maintained townhouse offers a perfect blend of comfort, style, and convenience. Just minutes from all the amenities of 162nd Avenue SW, you’ll enjoy easy access to movie theatres, grocery stores, restaurants, banks, the CTrain, and the natural beauty of Fish Creek Park. The area is also well-served by nearby schools, walking paths, and plenty of parking, with quick routes to South Health Campus, Stoney Trail, and Deerfoot Trail, making commuting across the city effortless.This thoughtfully designed home features a single attached garage that opens into a versatile flex space, ideal for a home office, gym, or additional living area. The main level boasts an open-concept layout that seamlessly connects the kitchen, dining, and living areas. The kitchen is both stylish and functional with quartz countertops, stainless steel appliances, an L-shaped island with eating bar, a pantry closet, and a window over the sink for added natural light. Durable vinyl plank flooring flows throughout the main floor, while the carpeted stairs provide added comfort. A convenient half bath completes this level.The living room opens to a spacious balcony overlooking the courtyard and includes a gas line for your BBQ. Upstairs, you’ll find two large master bedrooms, each complete with its own ensuite. One features a custom tile shower and quartz counters, while the other offers a full four-piece bathroom. The laundry is also conveniently located on the upper floor.Set in a well-managed complex with low condo fees and excellent internal access, this move-in ready home combines modern finishes with thoughtful design and functionality. It’s a must-see property that truly stands out. (id:60626)
Diamond Realty & Associates Ltd.
2312 Bois Vert Place
Ottawa, Ontario
Beautiful move-in ready Terrace Home with no rear neighbours backing onto large manicured urban vegetation, with TWO parking spots, one being directly in front of the unit! Upgraded faucets, black hardware and light fixtures throughout. All bathrooms have been updated. Hardwood throughout the main floor with bright windows on parallel sides of the unit. Each bedroom has it's own ensuite bath, for optimal privacy and convenience. Large storage under the staircase and in the primary bedroom. Condo is located in close proximity to parks, transit, shopping and schools. Washer/Dryer 2024, Furnace 2016. (id:60626)
RE/MAX Delta Realty Team
20 Howson Cr Nw
Edmonton, Alberta
Welcome to this spacious & inviting 3+1 bedroom home in the friendly Canon Ridge neighbourhood. Step inside to the front foyer, then discover a generously sized living room & dining area, perfect for both family gatherings & entertaining guests. The kitchen features ample cupboards & counter space and access to the beautiful backyard which is your own private oasis! The generous primary bedroom features large closets and direct access to the main 4-piece bathroom. Two secondary bedrooms and laundry room complete the main floor. The finished basement is highlighted by an L-shaped flex space, den, 4th bedroom, 4-piece bathroom, and utility/storage room. Large windows give you plenty of natural light to enjoy throughout the home. Plus there’s the heated double attached garage! Updates include: windows, furnace, HWT, and primer paint. This home is close to everything you need - schools, parks, Soccer Centre, shopping, restaurants, public transportation, and quick access to Anthony Henday & Yellowhead Trail. (id:60626)
Maxwell Progressive
181 York Street
Greater Napanee, Ontario
Welcome to this well maintained 3 bedroom, 2 bath home tucked away on a quiet street in Napanee! This home offers a comfortable living space on an easy to maintain lot ideal for first time buyers, those downsizing, and or investors. Inside, you will find updated bathrooms with modern finishes, a bright and functional layout, and a cozy, inviting atmosphere throughout. The steel roof provides long term durability and peace of mind, while the detached insulated garage adds valuable storage or workshop potential. Enjoy the convenience of being just minutes from shops, restaurants, parks, and the Napanee River, all while enjoying the calm of a peaceful residential setting. This is a great opportunity to own a solid home in one of Napanee's most walkable and welcoming neighbourhoods. 2025 Updates include, chain link fence with gates, new carpets in bedrooms, spray foamed garage and new asphalt driveway. (id:60626)
RE/MAX Finest Realty Inc.
Ph06 - 5 Massey Square
Toronto, Ontario
Freshly Renovated with Style and Comfort. Everything is Brand New!! Custom Kitchen cabinetry, SS Appliances & Quartz Countertops. Enjoy sprawling views overlooking Dentonia Golf club & Lake Ontario. Conveniently close to TTC, Shopping at Shoppers World Mall, Grocery and the Danforth. ** Heating, Hydro & Water Included in Maintenance fees. Amenities Incl: Indoor Pool, Gym, 24hr Security, Basketball Court, Squash & more... (id:60626)
Century 21 Regal Realty Inc.
4720 47 St
Clyde, Alberta
Welcome to this charming, fully/fin 5 BEDROOM bungalow settled in the peaceful Town of Clyde. Totally renovated throughout and situated on a huge lot with RV Parking! Vaulted ceilings welcome you to this bright & open layout wit . Gleaming h/wood floors lead to open living area with GAS FIREPLACE dining nook with bay window & modern kitchen - Ideal for entertaining. Newer s/steel Samsung appliances, deep pan draws, walk in pantry, tile backsplash, b/fast bar & stunning quartz countertops. New designer lights, rounded corners & arches. The main floor has 3 beds, BRAND NEW laminate flooring & master suite, with w/in closet, b/in shelving & 3pc en-suite. The basement has 2 beds, massive 3pc bathroom & a large family room. A huge utility room has new hot water tank ,all newly refurbished furnace & front load washer & dryer. Relax in the fenced yard with a stone firepit & mature trees. Tinker in the Xtra clean OVERSIZED GARAGE with sun all day in this East facing home only 30 minutes from St. Albert. ALL DONE (id:60626)
Royal LePage Premier Real Estate
42 Newberry Street
Moncton, New Brunswick
Welcome to 42 Newberry! Semi-Detached Bungalow in Mountain Woods Golf Community Corner Unit on Oversized Lot This well-maintained, semi-detached bungalow is located in the highly desirable Mountain Woods Golf Community. Positioned as a corner end unit, the property offers an expanded lot and features an attached single car garage for added functionality. The main floor presents a fully open concept layout, integrating the living room (with natural gas fireplace), dining area, and kitchen into a cohesive and efficient space. Direct access from the living area leads to a 3 season sunroom and the landscaped backyard. Also on the main level has Primary bedroom with ample natural light, second bedroom (suitable for use as an office or den), 4-piece full bathroom, dedicated laundry room. The fully finished basement includes, spacious family/rec room, two additional bedrooms, second 4-piece bathroom, utility/mechanical room with additional storage capacity. This property combines comfort, efficiency, and low maintenance living in a prime golf course community. Contact today to schedule a private viewing. (id:60626)
Exit Realty Associates
102 - 921 Armour Road
Peterborough East, Ontario
Spacious two bedroom condo in desirable Auburn Village location. This main floor condo unit features a bright and spacious layout including two bedrooms, an updated custom kitchen, bonus room, updated 3 piece bathroom, additional 4 piece bathroom, air conditioning, in suite laundry, and a walk out to interlocking brick patio. The unit is at the end of hall for extra privacy. Auburn Village offers additional amenities including an exercise room, common area, guest suite, shop space and a recently updated rooftop patio featuring gorgeous views. Rear parking is designated and also features a large guest parking area. Deeded storage locker offers additional storage space. Prime condo living in Peterborough's East End! Monthly condo fee $485.00 (id:60626)
Century 21 United Realty Inc.
12661 Campbell Road
Wainfleet, Ontario
Long Beach Can Be Yours! After over 40 years of cherished summers at their Long Beach cottage, this family has decided its time to for someone new to make their own priceless memories here! Your family & friends will love this 1100 square foot, 3 bedroom cottage with Deeded Access to the gorgeous, sandy shores at Long Beach just a minutes walk down the street. A huge, open rafter family room has windows lining 3 walls that overlook the large 78' x 124' lot. There is a huge patio off the kitchen and a fire pit patio in the large backyard for gathering when you're not at the beach. With most furnishings and appliances included this cottage is turn key & ready. A natural gas space heater will take the chill out of the air in spring & fall. This cottage sits on a concrete block foundation & has a cistern and septic system. (id:60626)
RE/MAX Niagara Realty Ltd
12 Bear Cove Road
St. Alphonse, Nova Scotia
Welcome to this beautifully crafted, ultra-efficient home built in 2023 by respected local builder Jeff Richardson. Set on just under an acre of freshly grass-seeded, cleared land, this 3-bedroom, 2-bathroom home blends thoughtful design with modern convenience all just minutes from the famous Mavillette Beach and 30 minutes' drive to Yarmouth's amenities. Constructed with durable and energy-efficient ICF (Insulated Concrete Form), this low-maintenance home offers lasting comfort and sustainability. The interior is fully accessible, featuring extra-wide hallways and doorways to accommodate all stages of life and mobility. Enjoy quality craftsmanship throughout, including a custom kitchen designed and built by renowned local artisan Tim Comeau the perfect blend of functionality and style. Step outside to relax on the spacious 21'x 7' front deck or entertain guests on the 23' x 8' rear deck while enjoying the peaceful surroundings. This move-in ready home offers rural tranquility with modern amenities, making it ideal as a year-round residence, retirement retreat, or investment property near one of Nova Scotia's most beloved beaches. (id:60626)
RE/MAX Banner Real Estate(Yarmouth)
685 Blackwolf Boulevard N
Lethbridge, Alberta
Coming soon to the award winning Blackwolf community, the Luca II duplexes offer a perfect combination of style, function, and unbeatable location. These thoughtfully designed homes feature 3 bedrooms, 2.5 bathrooms, and 1,100 sq. ft. of modern living space, complete with a rear attached single garage, full fencing and landscaping, and NO CONDO FEES. Premium finishes include upgraded James Hardie accent siding, Kohler plumbing fixtures, and stainless steel Samsung appliances, with two designer color packages to choose from. The convenient upstairs laundry and an undeveloped basement set up for a family room, a 4th bedroom, and an additional full bathroom offer endless possibilities for customization. Just a short walk to the 73-acre Legacy Park, residents will enjoy fantastic amenities like the spray park, pickleball courts, playgrounds, scenic walking paths, and two nearby dog parks. With shopping, schools, and other essentials close by, this is your chance to own in one of Lethbridge’s most sought-after neighborhoods, offering a perfect balance of modern living and outdoor convenience. Home is virtually Staged. NHW. FIRST TIME BUYER! ASK ABOUT THE NEW GOVERNMENT GST REBATE. Certain restrictions apply (id:60626)
RE/MAX Real Estate - Lethbridge
40 Green Briar Drive
Salisbury, New Brunswick
Welcome to 40 Green Briar Drive, located in Boundary Creeks highly sought-after Spring Garden Subdivision. This 2001-built home is in fantastic shape and guaranteed to impress! Some notable upgrades include a new roof/siding in 2019, and brick along the driveway installed in 2024. Inside, youre greeted by a spacious foyer. From here, you can go up to the main living area or down to the ground level. Upstairs features a kitchen that boasts a large island, dining area, extensive cabinetry, ample space to cook, a small nook perfect for a workspace, access to the deck with a stunning view of the Petitcodiac River, and additional cabinets for storage. The living room is a generous space with excellent natural light and access to both the kitchen/dining area and the hallway. The upper level also features two spacious bedrooms with built-in closets and a large 4pc bathroom that also serves as a laundry room. Stepping down to the lowest level, youll see an extremely large family room with access to the outdoors, a single-car garage, a 3pc bathroom, a bedroom with a built-in closet, and the utility room. Interior inclusions: all appliances, snowblower, and lawnmower. Outside is a beauty to behold! 75 ft of riverfront with a great view of nature to start! There is an abundance of flowers blooming from early spring until fall. Flowers such as lilacs, bleeding hearts, hydrangeas, apple trees, and blueberry bushes really bring life to the property. Dont wait, call for a viewing today! (id:60626)
Royal LePage Atlantic
17, 1407 3 Street Se
High River, Alberta
Imagine waking up in your charming detached cottage-style home in Montrose Crossing, sipping coffee on the welcoming front porch with its great curb appeal before heading inside to your bright modern new home. The open-concept main floor feels spacious and fresh, featuring air conditioning. It boasts a stylish white kitchen with quartz countertops, modern cabinetry, a large island, stainless steel Whirlpool appliances, and a generously sized pantry. Enjoy the convenience of a large storage closet, a half bathroom, and laundry on this floor. Upstairs, unwind in your spacious primary suite with a private quartz-finished ensuite and shower, while the second bedroom and full bathroom offer comfort for family or guests. The fully finished oversized single garage keeps your car snow-free, with a gas line ready for summer BBQs. With modern finishes, functional design, and nearby grocery stores, restaurants, the Rec Plex, and walking paths, this affordable home truly lets you settle into a peaceful small-community feel to a connected lifestyle. (id:60626)
Real Broker

