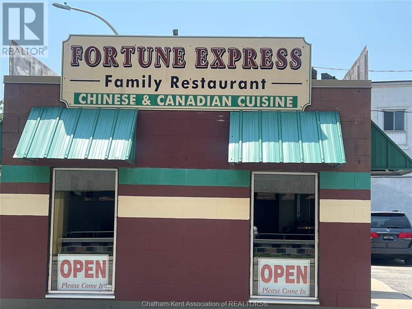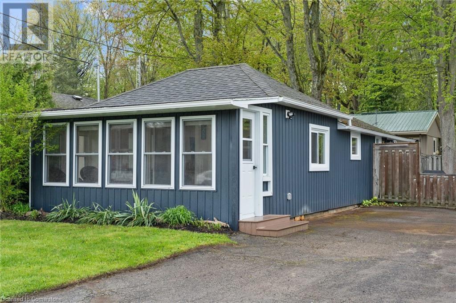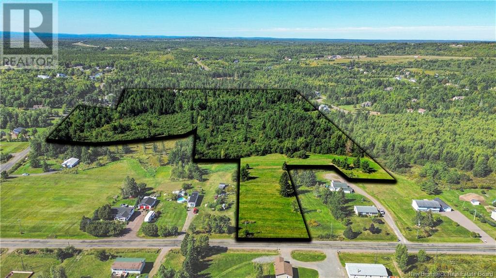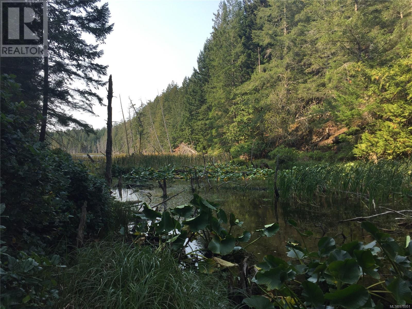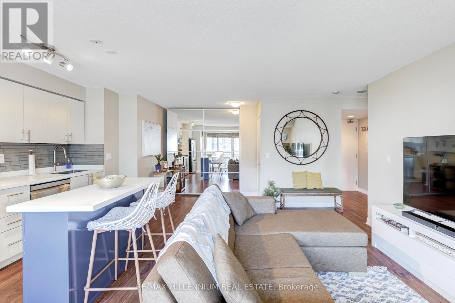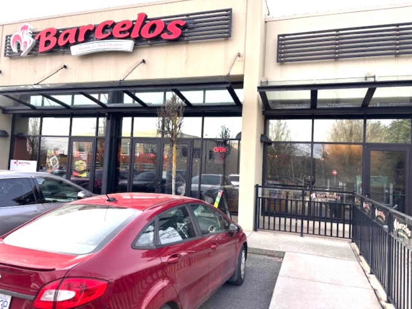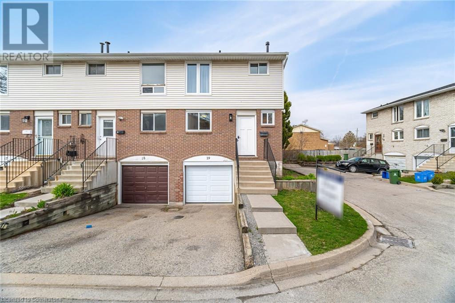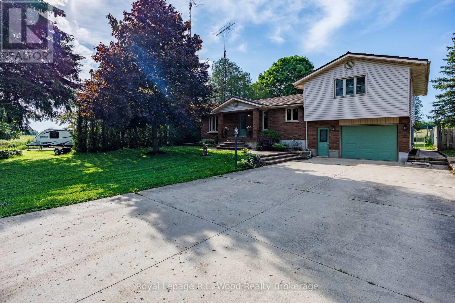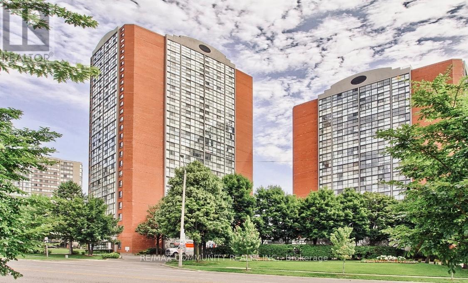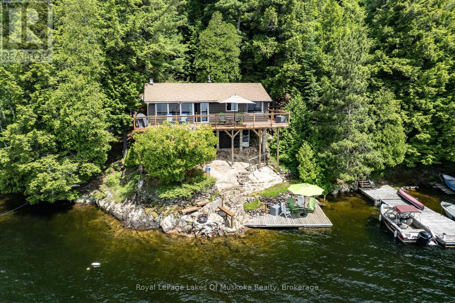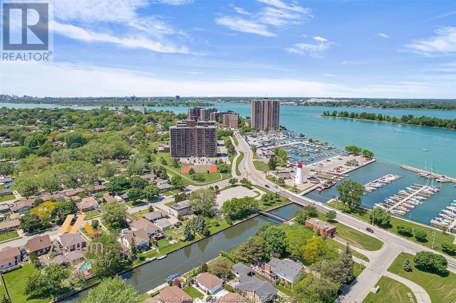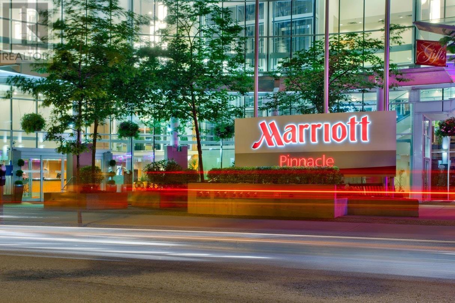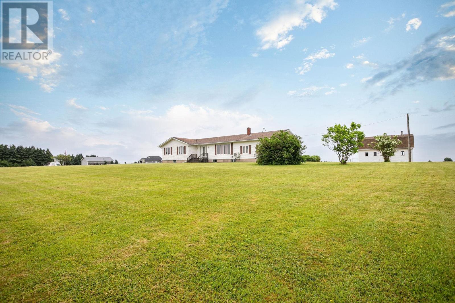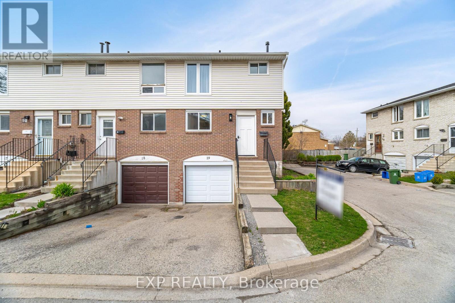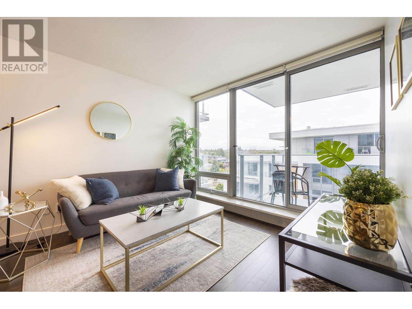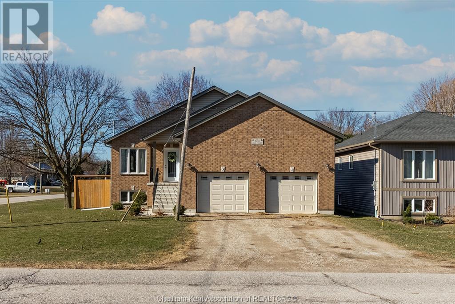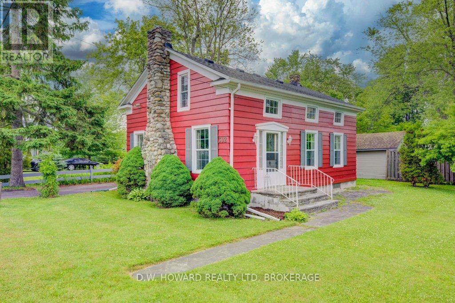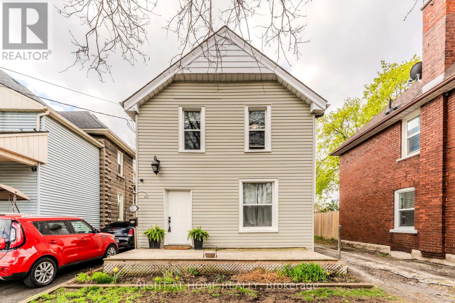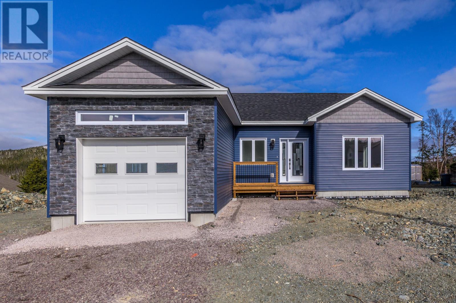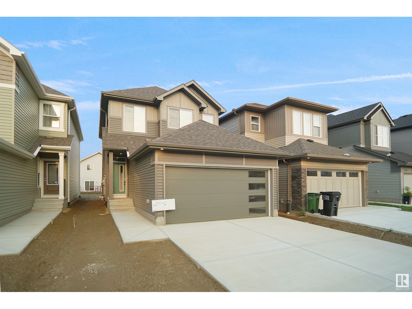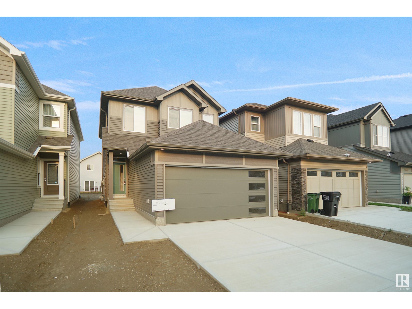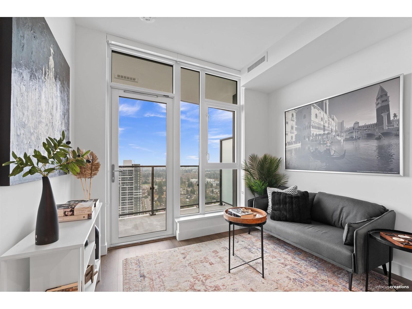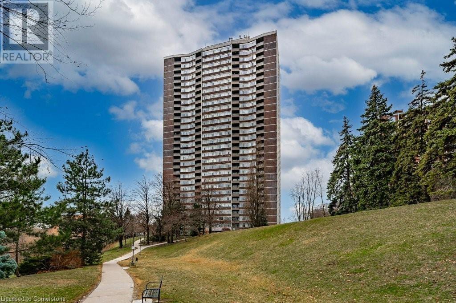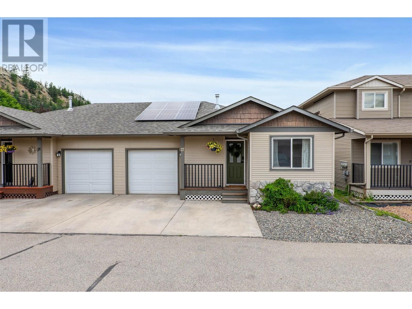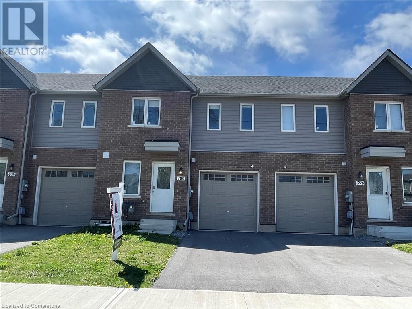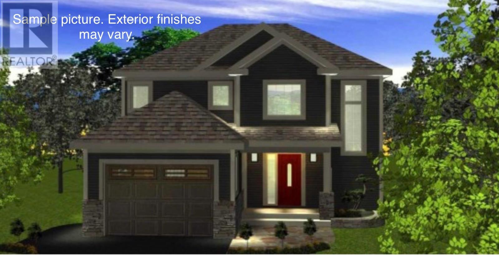62 Eaton Terrace
Rural Rocky View County, Alberta
*LARGE FULLY SERVICED LOTS 18 MINUTES FROM DOWNTOWN CALGARY* LIMITED SUPPLY LEFT. LOT 48 IS A NEARLY 8,600SF WALK-OUT LOT (52FT x 164FT) BACKING ONTO A POND in the sought after estate community of Knightsbridge at Cambridge Park! You may bring a builder of your choosing, build yourself, or arrange with the seller to build a home. If this lot doesn't suit your needs, there are many options available. Most lots are walk-outs and range from 50ft to 65ft wide. Total lot area ranges from around 6,500sf to 13,000sf. These aren't your regular city lots with cookie cutter homes, these lots are made to fit a variety of custom homes with triple or quadruple, front or side drive attached garages, with 50% allowable lot coverage you can build the home of your dreams, the way you want it! Cambridge Park offers large lots accommodating varying sizes and styles of homes, take a drive through the area to see the development potential. This community is five minutes to Calgary, Chestermere, and East Hills, 18 minutes to Downtown Calgary, and provides quick access to Stoney Trail, Highway 1, and McKnight Blvd making it easy to get anywhere in and around the city. Located near shopping centres, public and private schools, Khalsa school's, parks, and many other amenities, while still offering quiet country-living with wide open green spaces, walking paths, and playgrounds. Don't miss out on peaceful living minutes from the city! GST is applicable. Inquire with seller for build options. (id:60626)
Greater Property Group
104 Wellington Street
Chatham, Ontario
LOCATION LOCATION IN THE DOWNTOWN CORE, GREAT BUSINESS OPPORTUNITY TO START YOUR OWN BUSINESS OR EXPAND YOUR CURRENT BUSINESS, TURN KEY OPERATION, APPROXIMATELH 800 SQUARE FEET, LOCATED IN THE CORE OF HISTORIC DOWNTOWN CHATHAM (id:60626)
Barbara Phillips Real Estate Broker Brokerage
305 - 3 Brandy Lane Drive
Collingwood, Ontario
Welcome to this beautifully cared for 2-bedroom, 2-bathroom condo located in the sought-after Wyldewood community in Collingwood. Perfect as a full-time residence or weekend escape, this turn-key third-floor suite offers modern comfort, thoughtful upgrades, and access to the very best of the Collingwood lifestyle. Ideally situated in the desirable Brandy Lane neighbourhood, this bright and airy unit features a spacious open-concept layout with large patio doors that open up to a lovely balcony. A modern kitchen equipped with stainless steel appliances, granite countertops, and a generous island with breakfast counter opens into the dining and living areas. A cozy gas fireplace adds warmth and ambiance, creating an inviting space to relax or entertain. Enjoy the private covered balcony for a peaceful morning coffee or just reading a book, and featuring a gas BBQ hookup perfect for year-round outdoor cooking. Enjoy the spacious primary suite and a private 4-piece ensuite bathroom, while the second bedroom is ideal for guests. There is also a den which would be perfect for a home office. A second full bathroom, in-suite laundry and central air conditioning provide a everyday comfort & convenience. Additional highlights include elevator access & exclusive-use storage locker just steps from the front door ideal for skis, bikes, and seasonal gear and dedicated parking conveniently located. Residents can enjoy access to the year-round heated outdoor pool, Collingwood and Georgian walking/biking trails. Just minutes from Georgian Bays waterfront, downtown Collingwood, Blue Mountain Resort, and the charming towns of Thornbury, Meaford, and Creemore, this location is a hub for swimming, sailing, skiing, hiking, biking, golfing, shopping, and dining. Don't miss your opportunity to experience the ultimate in four-season living in one of Collingwood's most enjoyable areas. Note: condo fees include water fees. (id:60626)
Royal LePage Locations North
219 Cedar Drive
Turkey Point, Ontario
This is your HAPPY PLACE, welcome to this charming 3 bedroom bright, fresh cottage located at 219 Cedar Drive! Only steps from the beach...you do not want to miss out on this adorable cottage. Turn key, nothing left to do except bring the firewood and s’mores, sit back, relax and breathe. In 2021, all new exterior windows, doors, interior windows and doors, hardware, new electrical panel, 200 amp with breakers, new plumbing throughout, plumbing fixtures, new kitchen cabinets, vanity, new floor joists, subfloor, vinyl, 2 sub pumps in crawl space, poured concrete in crawl space with heater, poured concrete in exterior block walls, 3” spray foam insulation, new fascia, soffits, eves troughs, vinyl siding, dry wall, trim, hot water heater owned, new storage shed, electric baseboard heaters, ac/heater in wall unit, fibre optic internet, building permit, full inspection completed. Almost all contents remain with this gem! Come and see what Ontario’s South Coast is all about, sandy beaches, excellent fishing, blue skies and good vibes, relaxing commute to all major cities in southwestern Ont. Life is short...buy the cottage (id:60626)
RE/MAX Erie Shores Realty Inc. Brokerage
Lot Zack Road
Lutes Mountain, New Brunswick
ATTENTION INVESTORS! Attention investors. Approximately 24 acres of prime land ready to be sub-divided. Location is ideal. Minutes from Mountain Rd and Moncton North (id:60626)
Royal LePage Atlantic
0 Trematon Lake
Lasqueti Island, British Columbia
A very private, well treed 80 acres surrounding Trematon Lake on Lasqueti Island. Adjacent to acres and acres of Crown Land, the 143 acre Islands Trust Conservancy and Water Protected Crown Land to the ocean off Jenkins Island. This offering is for a 50% share in the undivided 80 acres. Pease call Anne Sperling for more information Cell: 250-248-0932 www.lasquetiisland.ca parksvilleproperty@gmail.com (id:60626)
Pemberton Holmes Ltd. (Pkvl)
2114 - 155 Legion Road N
Toronto, Ontario
Welcome to Iloft Condo, situated in this Highly Desirable Waterfront Community of Mimico, boasting a Bright & Spacious 1 Bedroom layout with Den, This immaculate 640 Sqft condo offers a Comfortable & Modern living space. Resort Style Living with Outdoor Pool, Landscaped Roof Top Garden, Gym, Squash Courts , Billiards etc. The outdoor spaces ( 2 Balconies) offers your own private retreat to relax facing Stunning Southeast Views of Green Nature, The Lake & The City skyline . Beautifully renovated! New Quartz Kitchen Countertops and new Hardwood floor in the bedroom. New Washer & Dryer machines and New Dishwasher. The Den comes with a wardrobe Mirrored Ikea Pax that is movable . Airbnb friendly building .Short Walk from the Lake , Restaurants, Shopping, Transit. Easy Access To Hwy, TTC.. (id:60626)
RE/MAX Millennium Real Estate
300 Stemwinder Drive Unit# 309
Kimberley, British Columbia
This stunning 3-level condo offers the perfect blend of alpine comfort and year-round adventure. Featuring 3 bedrooms and 3 full bathrooms, there’s plenty of space to unwind after a day on the slopes or out on the golf course. The main living area is bright and airy with vaulted ceilings, massive windows, and a cozy fireplace that anchors the room beautifully. Step out onto the covered deck with private hot tub and soak in the fresh mountain air after a day of play. The open-concept layout flows effortlessly, perfect for entertaining or just kicking back in comfort. With tons of natural light, this home feels inviting in every season. Best of all? You’re just steps from the base of the ski hill, around the corner from the golf course, and right in the heart of Kimberley – a true four-season resort town. Whether you're here to ski, hike, bike, or golf, this location delivers it all. And for investors or part-time residents, the flexibility to manage your own short-term rentals makes this property a smart play. (id:60626)
RE/MAX Blue Sky Realty
112 - 114 12499 88 Avenue
Surrey, British Columbia
Beautifully set up, 3,006SF full service dine-in and takeout restaurant; Monthly Gross Rent: $16,469.73 + GST; Lease Term: 5-year term commenced on Jan 15, 2025; Lease Renewal: 1 x 5-year renewal option thereafter; Seating: Licensed for 114 seats inside and 20 seats patio; Commercial Vending: 20' hood. Brand name is not included, business assets including lease assignment only. Subject to landlord review of buyer's concept, financial standing and credit worthiness. Please do not approach any staff at the location, all showings must be coordinated through listing agent. (id:60626)
Century 21 Coastal Realty Ltd.
1110 - 10 Honeycrisp Crescent
Vaughan, Ontario
Discover modern living in this bright corner unit at Menkes Mobilio. Spanning 680 sq. ft., this two-bedroom includes parking, locker, and features soaring ceilings, an open-concept floor plan, and a sleek kitchen equipped with integrated appliances and quartz countertops. Ample built-in cabinetry keeps everything organized, while the expansive balcony invites you to unwind and take in the cityscape. Included is one underground parking spot for your convenience. Building amenities are second to none: a state-of-the-art fitness center with separate cardio and weight areas, a tranquil yoga studio, a pet wash station, and a stylish party room. With a 24-hour concierge on duty, you'll always feel secure and supported. Located in a premier spot, you're just minutes from Walmart, IKEA, TTC subway access, Costco, and Cineplex plus effortless access to Highways 400 and 407. Experience the perfect blend of convenience and contemporary design in Menkes Mobilio. Book your viewing today! Some Photos are VS Staged. (id:60626)
RE/MAX West Realty Inc.
120 Quigley Road Unit# 19
Hamilton, Ontario
Welcome 120 Quigley Road Unbelievable value! A Stunning, Turnkey End Unit! Step inside this newly updated, end-unit townhome and experience true pride of ownership. Updated top to bottom with high-end finishes, this home is the definition of move-in ready. The standout feature is the custom-designed kitchen, thoughtfully crafted with no expense spared showcasing a gorgeous quartz slab countertop and matching backsplash, and premium KitchenAid appliances for a sleek, chef-worthy space.The open-concept living and dining areas are flooded with natural light, offering a fresh, contemporary feel. The finished basement provides even more living space perfect for a family room, home gym, or home office. Enjoy the convenience of an independent laundry room, making daily chores a breeze.Step outside to your maintenance-free, private fenced backyard ideal for entertaining, gardening, or simply relaxing in your own personal oasis. Being an end unit, you'll appreciate the added privacy and peaceful atmosphere.Located in a welcoming, family-friendly neighborhood, you'll find everything you need just minutes away great schools, parks, shopping centers, public transit, and easy access to the Red Hill Valley Parkway for commuters. Outdoor enthusiasts will love being close to the Niagara Escarpment trails, lush green spaces, and the beauty of the waterfront.This is a rare opportunity to own a fully upgraded, stylish home in a prime Hamilton location. Don't miss your chance schedule your tour today and find out why this home is turning heads in Hamilton! (id:60626)
Exp Realty
164047 Brownsville Road
South-West Oxford, Ontario
Country Oasis minutes from Town or the 401! Located just outside of Tillsonburg, ON this property offers the best of both worlds - tranquility + easy access to all amenities. Inside you'll be totally impressed by this spacious and well maintained home. Large windows offering loads of natural light showcase the 4 bedrooms, 2 full baths, open concept custom oak kitchen, main floor laundry, spacious family room, finished basement with recreation room AND an abundance of storage. The oversized garage with access to and from the basement PLUS the shop/man cave all combines for a very special home and property. You don't worry about no hydro - this home has a hard wired generator. Outside is equally impressive on this 0.35 acre lot; The rear yard is enormous and backing onto a field means year round privacy. Across the road out front is vacant farm land, too! Privacy from the deck, rear yard and front porch. 16x14 ft two storey shop at the rear has dedicated hydro, insulated panels, steel roof, concrete floor. Simply enjoy playing, entertaining, relaxing or raising a family at 164047 Brownsville Rd. Looking to check all the boxes? This home truly offers that. (id:60626)
Royal LePage R.e. Wood Realty Brokerage
566 Pasqua Lake Road
North Qu'appelle Rm No. 187, Saskatchewan
This spacious home is located on the shores of Pasqua Lake and sits on a large 95 x 155-128 lot. The large level lot gives ease of access to the property and the 24 x 30 garage. The house is spacious and bright with lots of windows that offer views of the lake and surrounding valley. The kitchen has ample cabinets, gas range and built in stove. The living room has lake facing windows and access to the deck. It features a wood burning stove. There are 2 bedrooms and a 4-piece bathroom, large bonus which has been used for the seller's craft area and storage area. The second floor has a nice size office space and the third bedroom. The large lot is flat and there is a stone walkway that leads down to the lake front. The lake front has never been developed leaving for the future buyers to develop their own dream lake front. The house will come fully furnished as the seller is moving. (id:60626)
Stone Ridge Realty Inc.
60 Margarets Place Unit#111
St. John's, Newfoundland & Labrador
Welcome to Kings Gate – where elegance, comfort, and convenience meet. This absolutely stunning and spacious 2-bedroom, 2-bathroom condo offers 1,545 sq. ft. of beautifully designed, fully furnished living space in one of St. John’s most sought-after locations. Step into a bright, open-concept layout that's ideal for both everyday living and entertaining. The immaculate kitchen features a walk-in pantry and flows seamlessly into the main living and dining areas. The private balcony is perfect for enjoying your morning coffee or evening sunsets. The primary bedroom is a true retreat, complete with a full ensuite and a generous walk-in closet. A large second bedroom and an additional full bathroom offer plenty of space for guests or a home office. Additional building features include underground parking, in-suite laundry, separate storage area on the same floor, plus a private gym and common room all in a secure, fully accessible building Located just steps from shopping, dining, and recreation, this condo is ideal for professionals, retirees, or anyone looking to enjoy a low-maintenance lifestyle in a prime urban location. Don’t miss this rare opportunity to own at Kings Gate – schedule your private viewing today! (id:60626)
Bluekey Realty Inc.
14732 91 Av Nw
Edmonton, Alberta
Opportunity knocks in Parkview! This 56’ x 110’ lot offers endless potential in one of Edmonton’s most desirable neighbourhoods. Whether you're looking to renovate the existing bungalow or start fresh with a custom-built home, this prime location is ideal. Surrounded by mature trees and nestled on a quiet street with both a back yard and back and side lane access, this property is perfect for investors, builders, or anyone ready to create something remarkable. Enjoy walking distance to top-rated schools, local shops, cafes, and the River Valley trail system. Parkview is known for its family-friendly charm, strong community vibe, and easy access to downtown, making it one of the most sought-after areas in the city. Don’t miss your chance to secure a foothold in this prestigious west Edmonton community. Explore the possibilities today and unlock the value of this rare find! (id:60626)
Maxwell Devonshire Realty
2006 - 80 Absolute Avenue
Mississauga, Ontario
*** RARE 2 PARKINGS (TANDEM)*** ONE LOCKER. Welcome to your urban oasis in the heart of Mississauga! This stunning 2 bedroom, 2 bathroom condo boasts panoramic views of the city skyline through its expansive, floor-to-ceiling windows. Generous Size Bedrooms. Master Boasts Walk In Closet, 4 Pc. Ensuite & Walk Out To Wrap Around Balcony. Ensuite Laundry. Building Features Top Of The Line Amenities and is very Conveniently Located, and only Steps Away, From Square One shopping, Celebration Square, Central Library, Sheridan College, The Upcoming LRT, highways and much more! This one is not to be missed. Excellent For First Time Buyers Or Investors. (id:60626)
Homelife Silvercity Realty Inc.
On Range Road 6-0
Rural Clearwater County, Alberta
Check out this 80 acres with it's very own apple orchard! This parcel of land is a nice mix of pasture land, mature spruce trees with a private building site, and a small orchard with approximately 1000 dwarf apple trees (1-3 years old). Perimeter fenced as well as wildlife fencing around the orchard. The land has been very successfully managed as part of the intensive rotational grazing set up with the balance of the half section. (id:60626)
RE/MAX Real Estate Central Alberta
B 609 Su'it St
Victoria, British Columbia
Welcome to one of Fairfield’s most sought-after streets! This spacious 2-bedroom garden suite is part of a charming 1911 character home converted in 1994, with just four unique units. Pride of ownership shines through, from the beautifully maintained grounds to your private entrance off a large east-facing patio. French doors open into a bright, open-concept living space featuring a gas fireplace, dining area, and well-appointed kitchen. The generous primary bedroom and versatile second bedroom complete the flexible layout. Enjoy summer BBQs or morning coffee on the sunny patio. Pet and family-friendly, with in-suite laundry, one off-street parking space, shared common areas, and a quiet, walkable location close to parks, shops, and the ocean. A true Fairfield gem! (id:60626)
Engel & Volkers Vancouver Island
2213 - 4185 Shipp Drive
Mississauga, Ontario
Stunning Immaculate, Bright, And Fully Renovated Open Concept 2 Bedroom, 2 Bathroom Apartment. This unit is approx 1,100 Sq Ft, Steps to Square One Mall & Top Rated schools, parks, 1 Min Drive to 403,5 Min drive to Cooksville GO station & Mississauga Community Center. Combined Living And Dining With Two Generously Sized Bedrooms And Two Complete Washrooms. Access To A Wide Range Of Amenities, Including A Gym, Indoor Swimming Pool, Relaxing Sauna, Party Room And A Tennis Court. Conveniently Located At Square One, Mississauga's Vibrant City Centre, You Will Be Surrounded By An Abundance Of Shopping, Dining, And Entertainment Options. With Easy Access To Public Transportation, Major Highways, And The Airport, This Location Is Perfect For Commuters & Urban Enthusiasts Alike. **EXTRAS** Building Amenities: Concierge, Gym, Indoor Pool, Sauna, Tennis Court, Private Condo Playground, Party Room, Games Room, Visitor Parking. (id:60626)
RE/MAX Community Realty Inc.
19325 Kawagama North Shore
Algonquin Highlands, Ontario
Three generations have loved this property on Kawagama Lake. The original owner/builders began their lake adventure by camping on the vacant lot, all the while dreaming of their first cottage. From the beginning the site was special to them with its far reaching views and clean rocky shoreline. The sun kissed southern exposure was ideal for a growing family who wanted to spend as much time as possible by the waters edge. They perched the cottage as close as possible to the lake and although the site is dramatic it is a surprisingly easy walk to the cottage from the lake. Inside you'll find a bright, welcoming space with easy access to the outdoor living areas and fabulous views from all the principal rooms. You can choose to relax on the decks off the main level or soak up the sun on the dock or the other lakeside deck. This family has enjoyed all types of water sports, fishing and of course swimming over the years. With the generous dock and multiple sitting areas there's space for everyone. One of the favourite spots is the lakeside deck. It sits adjacent to the fire pit that's perched on a rock outcrop - absolutely unobstructed star gazing! The interior features an open layout living/dining/kitchen area, 3 compact bedrooms and a 3pc bath. The bathroom is currently served by a composting toilet and grey water system that works exceptionally well. You would never know there wasn't a full septic system. A conventional septic system could also be installed.This location on Kawagama Lake offers an easy portage into the Jeanne Lakes as well as boat access into Bear Lake and Kimball Lake. There are vast pockets of Crown land to explore, just a paddle away. Affordable and move in ready, it's time to start your family's lake adventure. (id:60626)
Royal LePage Lakes Of Muskoka Realty
9099 Riverside Drive East Unit# 815-816
Windsor, Ontario
Stunning 8th-floor corner unit at Westchester at the Lake! This 3-bed, 2.5-bath condo features 3 private balconies with panoramic views of Lake St. Clair, the Detroit skyline, marinas & yacht clubs. Includes 3 parking spots (2 underground), in-suite laundry, and access to pool, hot tub, gym, tennis & squash courts. Steps from Ganatchio Trail—luxury waterfront living at its finest! (id:60626)
Jump Realty Inc.
517 1128 W Hastings Street
Vancouver, British Columbia
Marriott Pinnacle Hotel - A 4.5 star hotel located in the heart of Coal Harbour among the most valued & prestigious real-estate in Canada. North West views, this unit is a wheelchair accessible and has a terrace. Owners enjoy the benefit of 30 free nights anytime in the year & get a 15% discount in the ShowCase restaurant, along with 10% off on their room service meals. Own investment property in BC for occasional use without incurring the Vacancy Tax. Enjoy free access to the business centre, fitness centre, & spa anytime as an added benefit of using your Owner's Card. This is not a private residence; this is a hotel strata ownership. Rental pool is managed by Pinnacle International. High Occupancy Rate. AIR-BNB is banned downtown, which will further increase rental in hotels stays. (id:60626)
Rennie & Associates Realty Ltd.
3277 Cape Bear Road, 3277 Route 18, Guernsey Cove
Guernsey Cove, Prince Edward Island
Discover the serene beauty and rich history of this remarkable oceanfront property at 3277 Cape Bear Road, Guernsey Cove. Nestled on 15 acres of fertile land, this secluded and tranquil setting boasts approximately 530 feet of shoreline. The property offers stunning views of the Northumberland Strait, with sights of Nova Scotia and Pictou Island in the distance. Enjoy the privacy and tranquility of this secluded haven while being only 20 minutes from the bustling town of Montague and just 10 minutes from the Wood Islands Ferry Terminal. This quality-built oceanfront Bungalow is exceptionally spacious, featuring a large family room, den, and rec room in the basement. The kitchen and dining room are adorned with an abundance of oak cupboards, providing ample storage space. The home also includes a full bath on the main floor and a convenient main floor laundry room. Step outside onto the large deck and soak in the breathtaking ocean views, perfect for relaxing and entertaining. The property's fertile farmland is ideal for gardening, benefiting from one of the highest heat units on the island. Whether you're an avid gardener or simply enjoy the outdoors, this microclimate offers the perfect conditions for a thriving garden. additional storage building/workshop add to the property's practicality and charm. Adding to its allure, this oceanfront property is located near the historic Cape Bear Lighthouse, renowned for receiving the first distress signal from the Titanic. This unique blend of comfort, privacy, natural splendor, and historical significance makes 3277 Cape Bear Road a truly special place to call home. Don't miss this rare opportunity to own a piece of Guernsey Cove's coastal paradise. Whether you're seeking a peaceful retreat or a place to cultivate your gardening dreams, this property offers the perfect sanctuary. (id:60626)
Royal LePage Prince Edward Realty
Exit Realty Pei
7112 Range Road 522
Rural Parkland County, Alberta
158.96 Acres with Home in Parkland County, AB. This property will be sold via RESERVED Auction through Team Auctions from Sept. 9-11, 2025. The reserve price is set at $550,000. Bidding will take place online at the Team Auctions website, where full auction terms and conditions are available. Please note: the reserve price is not the listing price, and the final sale price will be determined through the auction process.Located in the scenic countryside of Parkland County. Just 10 minutes south of Evansburg this diverse 158.96-acre property offers space, income potential, and natural beauty.The 1980s-built home was moved onto the property around 2013 and features a spacious layout across three levels, including a walk-out lower level. The main level offers a sunken living room, office-room, an oak kitchen with updated appliances, and a cozy wood stove (plus natural gas heating). Ceramic tile and carpet flooring. Upstairs, you will find three bedrooms, a full 4-piece bath. The primary suite has a large ensuite and walk-in closet. The lower level includes a second wood stove, plumbing rough-ins, and in-floor heating—ready to be finished as you wish.A self-contained 2-bedroom suite with separate entrance offers additional space and income potential (rented for $1,500/month). Please note: the suite is not currently a legal suite, and prospective buyers are advised to consult with the local municipality regarding permitted use and requirements for compliance.Utilities are available for further expansion, with water and power ready for multiple hydrants.The land itself is a blend of hayable acreage (+/- 20 acres), recreational terrain, trees, and wildlife habitat, frequented by elk, deer, and even the occasional bear. A portion is leased for oil production, generating $ 3,200.00 in annual revenue. Additional features include:Attached double hea ted garage.Natural gas BBQ and hot tub hookupsLaundry/mudroom with 2-piece bathWood and forced-air heat + newer Lennox furnace.Roof shingles and vinyl siding, approx. 12 years old.Septic tank and field (approx. 10 years old)Drilled well (approx. 10 years old)Automatic solar-powered gatesSeveral potential campsite areas for up to 8-10 stall sites for RVs or campersWhether you are looking for a peaceful rural homestead, recreational escape, or a property with serious potential—this is one to see.The property is being sold via Team Auctions. (id:60626)
Real Estate Centre - Coaldale
72 Coach Side Terrace Sw
Calgary, Alberta
Welcome home, 72 Coach Side Terrace! Don’t miss your chance to own this beautifully upgraded 2-bedroom, 2-bathroom walk-out bungalow with stunning views of downtown Calgary. Situated in the sought-after 55+ community of Horizon Village in the desirable Coach Hill, this home offers a thoughtful open concept layout that flows seamlessly from room to room.Perfect for entertaining, the spacious kitchen opens into a formal dining area and a bright, inviting living room. The fully developed walk-out lower level features a cozy stone-surround corner fireplace, creating a warm and flexible living space.Enjoy the vibrant community amenities, including a games room with a pool table and shuffleboard, plus a social room for gatherings. This well-maintained home is part of a well-managed complex located close to downtown, parks, walking paths, shopping, and all essential amenities. Don't miss out on being able to call this place, Home. (id:60626)
Exp Realty
19 - 120 Quigley Road
Hamilton, Ontario
Welcome 120 Quigley Road Unbelievable value! A Stunning, Turnkey End Unit!Step inside this newly updated, end-unit townhome and experience true pride of ownership. Updated top to bottom with high-end finishes, this home is the definition of move-in ready. The standout feature is the custom-designed kitchen, thoughtfully crafted with no expense spared showcasing a gorgeous quartz slab countertop and matching backsplash, and premium KitchenAid appliances for a sleek, chef-worthy space.The open-concept living and dining areas are flooded with natural light, offering a fresh, contemporary feel. The finished basement provides even more living space perfect for a family room, home gym, or home office. Enjoy the convenience of an independent laundry room, making daily chores a breeze.Step outside to your maintenance-free, private fenced backyard ideal for entertaining, gardening, or simply relaxing in your own personal oasis. Being an end unit, you'll appreciate the added privacy and peaceful atmosphere.Located in a welcoming, family-friendly neighborhood, you'll find everything you need just minutes away great schools, parks, shopping centers, public transit, and easy access to the Red Hill Valley Parkway for commuters. Outdoor enthusiasts will love being close to the Niagara Escarpment trails, lush green spaces, and the beauty of the waterfront.This is a rare opportunity to own a fully upgraded, stylish home in a prime Hamilton location. Don't miss your chance schedule your tour today and find out why this home is turning heads in Hamilton! (id:60626)
Exp Realty
605 8031 Nunavut Lane
Vancouver, British Columbia
Welcome to this one bedroom facing quiet street in MC2 (North Tower) built by award-winning Intracorp! This EAST facing 1 bed with ensuite bath and spacious covered patio features functional open-plan design, contemporary kitchen cabinets and closets, and luxury appliances. Energy efficient JAGA Briza heating/cooling system. Enjoy in-building amenities including 7 days concierge, fitness centre, meeting room & gardens with BBQ area.Conveniently located at Cambie & SW Marine, just steps to the bus loop, skytrain station and many amenities of Marine Gateway: Cineplex theatres, T&T Supermarket, banks, services, shops and restaurants. School Catchment: Sexsmith Elementary School and Churchill Secondary School (IB program).1 LOCKER INCLUDED. (id:60626)
Nu Stream Realty Inc.
631 Main Street
Chatham-Kent, Ontario
Step into your dream home! Built in 2019, this stunning 4 bedroom, 3 bathroom property is nestled in the heart of Bothwell, a charming village community surrounded by nature and wide-open spaces. Thoughtfully designed with modern living in mind, this home features an open-concept layout thats perfect for family life and entertaining. The kitchen is a showstopper, complete with newer appliances, a gorgeous island, and granite countertops, all leading to a deck with a concrete patio and gazebo ideal for summer gatherings. The primary bedroom offers a peaceful retreat with a private ensuite and walk-in closet. Head downstairs to a newly finished basement that add extra living space with a large bedroom, bathroom, and ample storage. Finally, the oversized double garage is perfect for your cars, toys and hobbies. All this home needs is you! (id:60626)
Prime Real Estate Brokerage
631 Main Street
Bothwell, Ontario
Step into your dream home! Built in 2019, this stunning 4-bedroom, 3 bathroom property is nestled in the heart of Bothwell, a charming village community surrounded by nature and wide-open spaces. Thoughtfully designed with modern living in mind, this home features an open-concept layout that’s perfect for family life and entertaining. The kitchen is a showstopper, complete with newer appliances, a gorgeous island, and granite countertops, all leading to a deck with a concrete patio and gazebo—ideal for summer gatherings. The primary bedroom offers a peaceful retreat with a private ensuite and walk-in closet. Head downstairs to a newly finished basement that adds extra living space with a large bedroom, bathroom, and ample storage. Finally, the oversized double garage is perfect for your cars, toys and hobbies. All this home needs is you! (id:60626)
Nest Realty Inc.
18 Addison Street
Port Burwell, Ontario
Escape to Your Year-Round Retreat on The Jewel of Lake Erie’s North Shore, with coastal charm in this beautifully upgraded 4-bedroom, 2-bathroom home. Situated on a stunning on a lot, this property is just a short stroll from one of Ontario’s most pristine white sandy beaches. Enter into a bright and welcoming 1687 sq ft interior designed for relaxed year-round living. The large living room with vaulted ceilings is anchored by a field stone gas fireplace—perfect for cozy winter nights. With five newly installed split AC/heating units, every room in the house stays comfortable in every season. The home features 4 bedrooms and two full bathrooms, ideal for families, guests, or flexible home office spaces. Whether you’re hosting weekend visitors or creating your forever family retreat, there’s space for everyone. Outside, right off the kitchen is the massive covered porch, perfect for morning coffee or evening wine. A 1.5-car detached garage with hydro and its own split heat pump/AC will be your haven for toys and hobbies. The generous lot offers a large shed, room to garden, play, and a private fire pit area to unwind under the stars. Enjoy the unmatched lifestyle that comes with living walking distance to Port Burwell Provincial Park’s stunning stretch of beach—complete with washrooms, a nude beach, and Ontario’s most popular off-leash dog beach. Nearby amenities include the marina, library, elementary school, lighthouse, and fantastic, charming shops and restaurants. For nature lovers, this is paradise; for beach lovers, it’s home. (id:60626)
RE/MAX Solid Gold Realty (Ii) Ltd.
806 - 100 Western Battery Road
Toronto, Ontario
***MOTIVATED SELLER - PRICED TO SELL*** Beautiful and Bright 1 Bedroom Unit In The Heart Of Liberty Village. This Unit Features A Super Wide and Spacious Layout With An Extra Large Balcony & Unobstructed Sunset View - Hands Down One Of The Best Layouts In The Building. Don't Miss Out On A Unit With an Abundance of Natural Light That Pours Through The Floor-To-Ceiling Windows Providing You With A Beautifully LitSpace At Any Time Of The Day. (id:60626)
Right At Home Realty
302 Beachview Avenue
Fort Erie, Ontario
Picture postcard historic charm meets spacious open-concept year-round living! Don't miss this 1800s beautifully preserved Georgian style home steps from Crescent Beach on spacious private lot. Step inside to original wide plank flooring, grand stone fireplace with gas insert, spacious open concept living room and formal dining room. Main floor also includes full bathroom perfect for guests or day-to-day living. Upstairs features two bedrooms, full bathroom, and bright, open flex space for additional bedroom/lounge area/living room with charming nook for reading/sewing/office area. This is a rare opportunity to own heritage charm in coveted beachside proximity. Whether your looking for a four-season residence or weekend getaway or vacationing, this home is sure to impress.[New roof 2023, New water heater 2024, Upgraded windows]. (id:60626)
D.w. Howard Realty Ltd. Brokerage
25 Mccrimmon Crescent
Shields, Saskatchewan
Welcome to 25 McCrimmon Crescent – A Rare 1,987 sq. ft (total) Lakefront Opportunity in the Resort Village of Shields! Located just 30 minutes south of Saskatoon on the shores of Blackstrap Lake, this walkout bungalow offers year-round lake living in one of Saskatchewan’s best-kept secrets. With east-facing views that capture stunning sunrises over the water, this home was designed for life at the lake. The main floor features a sunny kitchen that flows into the dining area with garden door access to a large deck—perfect for morning coffee or evening BBQs (natural gas hookup included). The living room offers panoramic lake views through large windows, creating a peaceful and light-filled space. Two bedrooms are also on the main, including one with direct access to the deck, along with a 3-piece bathroom and convenient laundry room. Head downstairs to a spacious walkout family room with fireplace and access to a lower patio and the expansive backyard. The oversized primary bedroom also enjoys lake views and direct patio access, plus there’s a full 4-piece bath and a second fireplace (wood-burning and gas options). Outside, enjoy a large 4-car parking pad, a double detached garage, and easy access to the shoreline. Living in Shields means more than just lakefront—residents enjoy a strong community, nine-hole golf course, multi-sport courts, a sandy beach, and year-round activities. Water and sewer services, garbage/recycling pickup, and nearby amenities in Dundurn make everyday living convenient. Whether you're seeking a year-round residence or a getaway retreat, this property offers the perfect blend of comfort, community, and breathtaking lake views. (id:60626)
Boyes Group Realty Inc.
41 Brighton Avenue
Brantford, Ontario
Welcome to 41 Brighton Avenue North, Brantford A Home Full of Potential! Opportunity is knocking with this charming 4-bedroom, 1-bath home located in a mature, family-friendly neighborhood. Built in 1910, this property offers classic character with room to grow, making it a perfect fit for first-time buyers, investors, or anyone looking to downsize without compromise. Step onto the oversized front patio and into a spacious foyer that sets the tone for the warm, inviting atmosphere throughout the home. The main floor features a versatile bedroomideal as a guest room, home office, or cozy denalongside a bright and airy family room thats perfect for relaxing or entertaining. The generous eat-in kitchen offers plenty of room for hosting and memory-making, while the adjacent mudroom provides practical access to the backyardan impressive 133-foot-deep lot thats ready for play, gardening, or future expansion. Upstairs, the large primary bedroom includes a walk-in closet, while the two additional bedrooms are spacious and filled with natural light. Downstairs, the unfinished basement and crawl space provide valuable storage and exciting potential for future development. Located close to the new Costco, schools, parks, and shopping, this home is brimming with potential and waiting for your personal touch. (id:60626)
Right At Home Realty
9 Papenburg Place
St. Philips, Newfoundland & Labrador
Welcome to 9 Papenburg, where thoughtful design meets energy-efficient living. This beautifully crafted bungalow home is more than just a place to live—it's the product of careful planning and attention to detail, meant to complement your lifestyle in every way. With 9-foot ceilings and an open-concept living, dining, and kitchen area, it offers a spacious yet cozy flow that’s perfect for both entertaining and everyday moments. The heart of the home is a stunning 9-foot kitchen island, paired with a generous pantry, offering a blend of style and function for those who love to cook and gather. The home’s 3 bedrooms and 3 baths provide space for everyone, while a dedicated front porch welcomes you in with practicality and charm. Step outside to enjoy your front and back decks, inviting you to relax and take in your surroundings. With a fully insulated, unfinished basement, there’s room for your future dreams to unfold, whether that’s a home gym, studio, or extra living space. The garage offers ample storage, and like everything in this home, it’s designed with your convenience in mind. Built with energy-efficient upgrades and mini-split climate control, this home is not just about today—it’s about long-term comfort and sustainability. Each aspect has been carefully considered, creating a space that reflects both your vision and the craftsmanship of Haven Homes. Another welcoming home, another opportunity to join our growing community. There are more homes like this one in progress, and even a few lots left for you to customize your own. Let’s build your future together at 9 Papenburg (id:60626)
Exp Realty
9716 Carson Pl Sw
Edmonton, Alberta
Welcome to the Sampson built by the award-winning builder Pacesetter homes and is located in the heart of Creekwood Chappelle and just steps to the neighborhood park and schools. As you enter the home you are greeted by luxury vinyl plank flooring throughout the great room, kitchen, and the breakfast nook. Your large kitchen features tile back splash, an island a flush eating bar, quartz counter tops and an undermount sink. Just off of the kitchen and tucked away by the front entry is a 2 piece powder room. Upstairs is the master's retreat with a large walk in closet and a 4-piece en-suite. The second level also include 2 additional bedrooms with a conveniently placed main 4-piece bathroom and a good sized bonus room. Close to all amenities and easy access to the Henday. *** This home is under construction and the photos used are from the same exact built home but colors may vary, slated to be complete this coming October of 2025 *** (id:60626)
Royal LePage Arteam Realty
2128 210 St Nw
Edmonton, Alberta
Welcome to the Sampson built by the award-winning builder Pacesetter homes and is located in the heart of Stillwater and just steps to the neighborhood park and future schools. As you enter the home you are greeted by luxury vinyl plank flooring throughout the great room, kitchen, and the breakfast nook. Your large kitchen features tile back splash, an island a flush eating bar, quartz counter tops and an undermount sink. Just off of the kitchen and tucked away by the front entry is a 2 piece powder room and flex room. Upstairs is the master's retreat with a large walk in closet and a 3-piece en-suite. The second level also include 2 additional bedrooms with a conveniently placed main 4-piece bathroom and a good sized bonus room. Close to all amenities and easy access to the Henday. This home also has a side separate entrance. *** This home is under construction and the photos used are from the same exact built home but colors may vary, slated to be complete this August 2025 *** (id:60626)
Royal LePage Arteam Realty
125 Elliot Wd
Fort Saskatchewan, Alberta
Welcome to the Kaylan built by the award-winning builder Pacesetter homes and is located in the heart of Southpointe and just steps to the neighborhood park and walking trails. As you enter the home you are greeted by luxury vinyl plank flooring throughout the great room, kitchen, and the breakfast nook. Your large kitchen features tile back splash, an island a flush eating bar, quartz counter tops and an undermount sink. Just off of the kitchen and tucked away by the front entry is a 2 piece powder room. Upstairs is the master's retreat with a large walk in closet and a 4-piece en-suite. The second level also include 2 additional bedrooms with a conveniently placed main 4-piece bathroom and a good sized bonus room. Close to all amenities and easy access to the Henday. ***Home is under construction the photos shown are of the same home recently built and the colors and finishings will vary to be complete by October*** (id:60626)
Royal LePage Arteam Realty
3084 Dumont Way
Regina, Saskatchewan
Rustic charm meets modern comfort in the Dakota Single Family — a 1,412 sq. ft. home designed to embrace both style and everyday practicality. Please note: this home is currently under construction, and the images provided are a mere preview of its future elegance. Artist renderings are conceptual and may be modified without prior notice. We cannot guarantee that the facilities or features depicted in the show home or marketing materials will be ultimately built, or if constructed, that they will match exactly in terms of type, size, or specification. Dimensions are approximations and final dimensions are likely to change, and the windows and garage doors denoted in the renderings may be subject to modifications based on the specific elevation of the building. With its double front-attached garage, this home makes a strong first impression before welcoming you into a warm and inviting main floor. The open-concept design ties the kitchen, dining, and living areas together — perfect for big family dinners or quiet nights in. The kitchen features quartz countertops and a corner walk-in pantry to keep everything organized. A 2-piece powder room completes the main level. Upstairs, 3 thoughtfully designed bedrooms await, including a primary suite with its own walk-in closet and private ensuite. A bonus room offers the perfect flexible space — whether you need a playroom, study, or TV lounge. And to make life easier, laundry is located upstairs, right where you need it most. This home comes fully loaded with a stainless steel appliance package, washer and dryer, and concrete driveway, all finished with modern farmhouse flair. (id:60626)
Century 21 Dome Realty Inc.
24 Liberty Street
Hamilton, Ontario
This charming 2-bedroom semi in Corktown offers irresistible curb appeal and a perfect blend of modern updates and timeless character. Step into the sunlit living room with a bay window and custom wall-to-wall built-in. The spacious kitchen impresses with a skylight, peninsula seating, and sleek stainless steel appliances, flowing into a bright dining area ideal for entertaining. The primary bedroom—once two rooms—has been transformed into a serene retreat with custom closets, oversized windows, and elegant crown molding. A second bedroom, updated 4-piece bath, main floor laundry, and a bonus den or office add function and flexibility. Step outside to a private patio with gazebo, BBQ area, and a beautifully landscaped, fenced yard. A powered blue shed makes a perfect workshop. Rear access to private parking adds convenience. Tucked on a quiet street, just steps to trails, transit, schools, shops, GO, and the vibrant Corktown, International Village and the James North scenes—this home delivers both charm and lifestyle. (id:60626)
Royal LePage State Realty Inc.
3309 10750 135a Street
Surrey, British Columbia
The Grand on King George presents a stunning 1-bedroom + den suite with spectacular views of the mountains, city, and Fraser Valley. Thoughtfully designed for both comfort and style and with the combination of urban accessibility and proximity to nature, with sweeping views of the mountains and Fraser Valley, truly makes this location unbeatable. Residents can enjoy 23,000 sq. ft. of exclusive indoor and outdoor amenities, including a fully-equipped gym and an off-leash dog park. Located just a 4-minute walk from Gateway SkyTrain Station, this prime location offers easy access to downtown Vancouver. (id:60626)
Exp Realty Of Canada
1808 - 3100 Kirwin Avenue
Mississauga, Ontario
Presenting A Meticulously Maintained Two-Bedroom Condominium, Complete With A Spacious And Adaptable Den-Ideal For A Dedicated Office Or An Extra Bedroom. The Bright, Open-Concept Living Room Seamlessly Connects To An Expansive Private Terrace, Providing The Buildings Finest, Unobstructed Vistas Of The Toronto Skyline. Both Bedrooms Offer Substantial Space And Ample Storage Solutions. The Kitchen Is Thoughtfully Designed With Extensive Cupboard Space And A Comfortable Breakfast Area. This Unit Features Two Full Bathrooms, Convenient Ensuite Laundry, And A Secure Storage Locker. Residents Benefit From Inclusive Maintenance Fees Covering All Utilities, Cable Tv And Internet. Located Within A Premier Building, This Residence Offers Easy Access To Major Highways, Reputable Schools, Local Parks And Diverse Shopping Destinations. (id:60626)
Royal LePage Realty Centre
3100 Kirwin Avenue Unit# 2102
Mississauga, Ontario
Embrace the opportunity to simplify your lifestyle in this elegant two-bedroom, one-and-a-half bathroom apartment, perfect for discerning downsizers. Located in the heart of Cooksville, this stunning condo boasts a spacious living room and separate dining area, both offering breathtaking views that inspires relaxation. The primary bedroom serves as a tranquil retreat, complete with a generous 4 piece ensuite, a walk in closet, and sliding doors leading to a serene balcony shared with the living area-blending indoor sophistication with outdoor calm. This residence also includes two prized underground parking spaces, ensuring convenience is always within reach. Just a short 15 minute walk to the GO Station, with expansive parkland at your doorstep, enjoy the perfect mix of city living and natural beauty. Additional benefits include all utilities covered by the condo fee, proximity to the upcoming LRT, and the essential Cooksville GO Station. Plus, enjoy easy access to local transit and a variety of restaurants. (id:60626)
Royal LePage Macro Realty
587 Davis Drive
Kingston, Ontario
Welcome to 587 Davis Drive, a thoughtfully updated semi-detached home in Central Kingston thats truly move-in ready. This two-storey residence offers 3 bedrooms and 2.5 bathrooms. On the main level, an open-plan living and dining area flows into a renovated kitchen equipped with stainless-steel appliances. Upstairs, the primary suite and two additional bedrooms provide flexible space for guest accommodations, childrens rooms or a home office. The finished lower level adds even more living space with a versatile rec room with potential use as a exercise space, media area, or playroom, along with ample storage to keep everything organized. Step outside onto the deck and overlook your private backyard, fully enclosed by a fence that ensures privacy and security. This home is a short stroll to Bexley Gate Park and only minutes by car from the Cataraqui Town Centre, as well as major retailers like Loblaws, Costco, Canadian Tire, Lowes, and Walmart. All major updates were completed between 2018 and 2022: the kitchen was redone in 2018 with new countertops, new cabinetry, and stainless-steel appliances, and the roof was replaced that same year. In 2020, a central A/C unit was added, the deck was rebuilt, the fence was installed, and the garage door was upgraded. In 2022, both the primary bathroom and main bathroom were overhauled, and the powder room was refreshed. Fresh paint and updated light fixtures throughout complete the look, creating a bright, welcoming atmosphere on every level. With many details thoughtfully refreshed, 587 Davis Drive offers true turnkey living in a vibrant, convenient neighborhood. (id:60626)
Royal LePage Proalliance Realty
5200 Dallas Drive Unit# 27
Kamloops, British Columbia
Welcome to this lovely and well kept 3-bedroom + den, 2-bathroom home located in the heart of Dallas — where comfort, convenience, and modern living come together seamlessly. The main level features a bright, open-concept kitchen, living and dining area perfect for everyday living and entertaining. The primary bedroom offers a spacious walk-in closet and a private ensuite, complemented by a second bedroom, full main bath and convenient main-floor laundry. Step outside from the living room to enjoy your morning coffee on the private back patio and walk straight in from the garage into the kitchen. Downstairs, you'll find a large rec room perfect for entertainment or an at home gym, a bedroom, den (could become 4th bedroom), storage room and the basement is roughed in for a third bathroom. Brand new air conditioner and solar panels installed in 2022. Single car garage and two parking spaces out front of the home. Perfectly situated just 15 minutes from Downtown Kamloops, this home offers easy access to everything you need including restaurants, hiking trails, grocery stores, schools and easy highway access! With an onsite playground just steps away, it’s an ideal spot for families. Don’t miss your chance to view this lovely home! Contact us today to schedule your private showing. (id:60626)
Century 21 Assurance Realty Ltd.
400 Alberta Street
Welland, Ontario
Welcome to a stunning, carpet-free, move-in-ready freehold townhome in the highly desirable New Alberta community of Welland. This beautifully finished bungalow-loft layout boasts three spacious bedrooms and two full bathrooms, with high ceilings and an open-concept living space that invites natural light and modern comfort. The main floor features a convenient primary suite, full bath, and a main-floor laundry, while the second level offers two additional bedrooms and another full bathroom—ideal for family or guests. A separate basement entrance and rough-in for a future bathroom provide excellent in-law suite or rental income potential. Nestled close to Highway 406 and all essential amenities, this home is just a 27-minute drive to Niagara Falls, 12 minutes to Niagara College, and 19 minutes to Brock University. With easy access to schools, shopping, transit, and recreation, this thoughtful design in a growing community offers both immediate enjoyment and long-term value (id:60626)
Right At Home Realty Brokerage
385 Foxtrap Access Road
Conception Bay South, Newfoundland & Labrador
To Be Built- Welcome to 385 Foxtrap Access Road. Experience luxury living with breathtaking views of Conception Bay in this stunning two-story home. Situated in a sought-after location, this beautifully designed property offers a spacious open-concept layout perfect for modern family living. Step inside to find custom cabinetry, a large family room, half bath and a functional main-floor laundry area. The bright and airy dining space leads directly to a charming back patio, perfect for outdoor entertaining or quiet evening relaxation. Upstairs, you’ll find three spacious bedrooms and two full bathrooms. The primary suite is a true retreat, complete with a 4-piece ensuite featuring a relaxing soaker tub and a stylish corner shower. The two additional bedrooms offer ample space and comfort for family or guests. Enjoy ocean views overlooking Conception Bay right from your backyard. Don’t miss the opportunity to own this beautiful home—where luxury meets tranquility. HST included in purchase price is to be rebated to Vendor on close. 10 year Atlantic Home Warranty. (id:60626)
Exp Realty
464 Quarry Villas Se
Calgary, Alberta
Tucked away in a quiet pocket of Quarry Park, this upgraded END UNIT townhome that has a south facing backyard in The Belmont offers a peaceful retreat with the perfect blend of style, privacy, and nature. Backing south onto a tranquil, tree-lined green space and walking path—with only detached homes next door. This home has 1,645 sq. ft of developed living space and feels more like a private sanctuary than a typical townhome. Enjoy the serenity of a residential setting while still being steps away from urban amenities.Inside, the home is immaculate and thoughtfully designed. The bright, open-concept main floor boasts 9-foot ceilings, rich hardwood flooring, and large patio doors that invite natural light and fresh air. The sunny south-facing backyard is a standout—lush, quiet, and ideal for morning coffee or summer BBQs, featuring a gas hookup and phantom screen to let the breeze in without the bugs.The stylish kitchen is as functional as it is beautiful, with espresso cabinetry, granite countertops, a central island with seating, stainless steel appliances, and a full pantry.Upstairs, two generously sized bedrooms each offer their own private ensuite and walk-in closet—perfect for guests, roommates, or family. You'll also find upper-floor laundry and a built-in desk area for easy work-from-home living.The fully finished basement expands your living space with a large rec room, a full 3-piece bathroom, and plenty of storage. Upgrades include California Closets, custom garage storage with overhead racks, and dimmer switches throughout for a warm ambiance.Located in one of Calgary’s most masterfully planned communities, you’re just a short walk to the Bow River, Carburn Park, Quarry Park shops and restaurants, and the Remington YMCA. With 90 acres of green space, over 10 km of pathways, and easy access to major roadways and the future Green Line LRT—tranquility and convenience truly meet here.Bonus: The complex allows one dog (under 50 lbs), two cats, or one do g and one cat—quiet and well-behaved, of course.This is your chance to own a serene, move-in ready home in a rare and peaceful setting. Schedule your private showing today. (id:60626)
Real Broker


