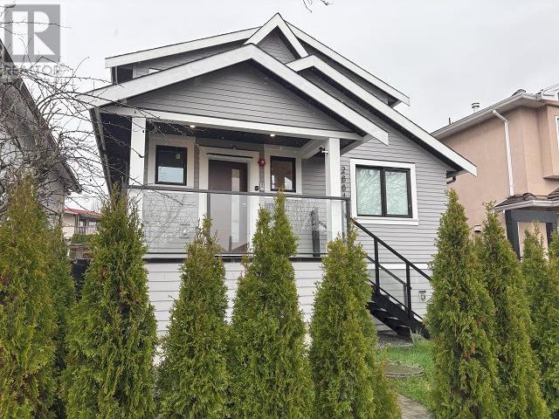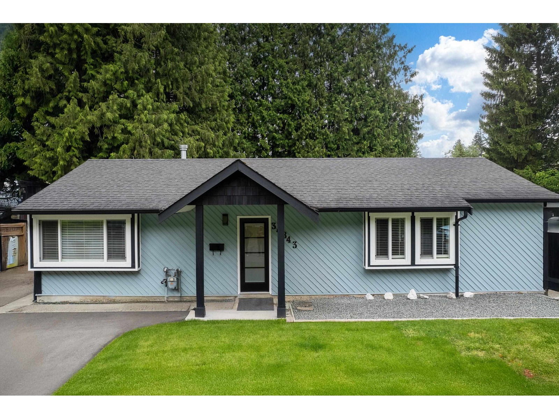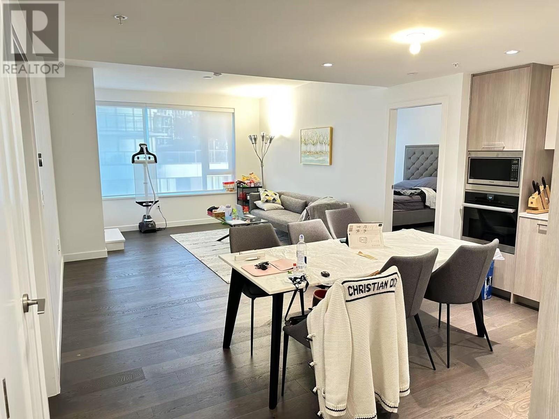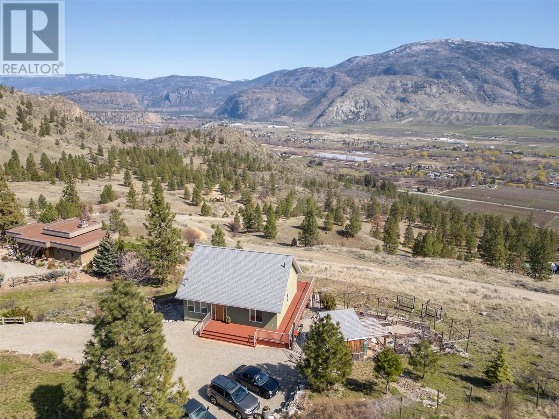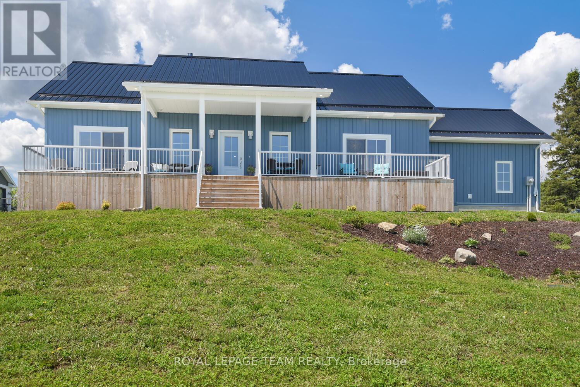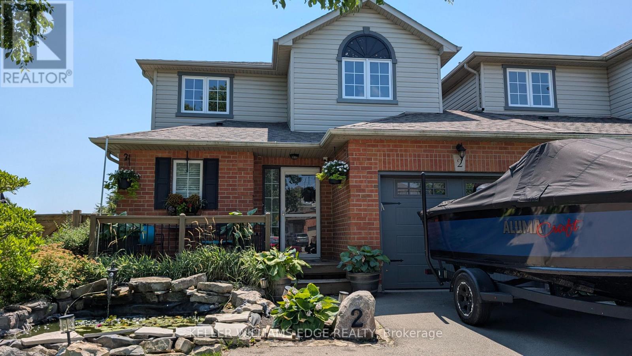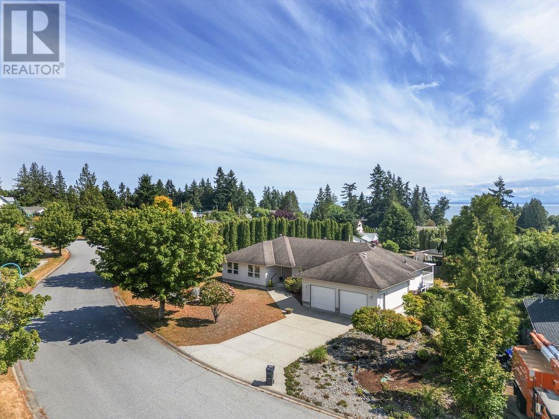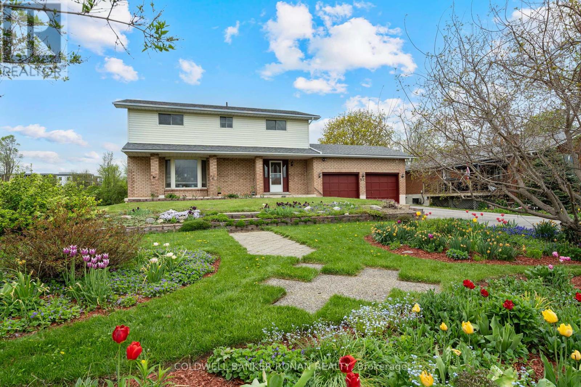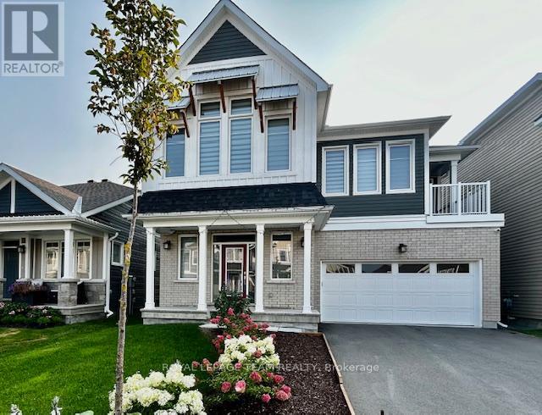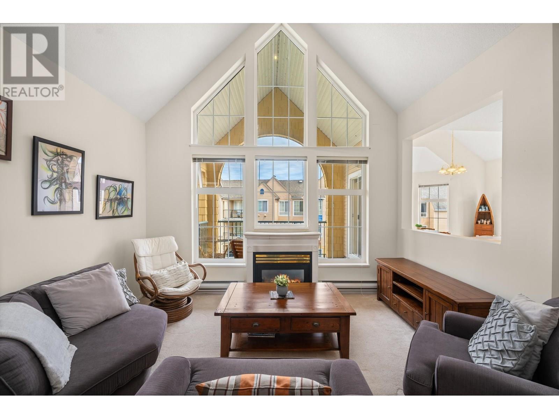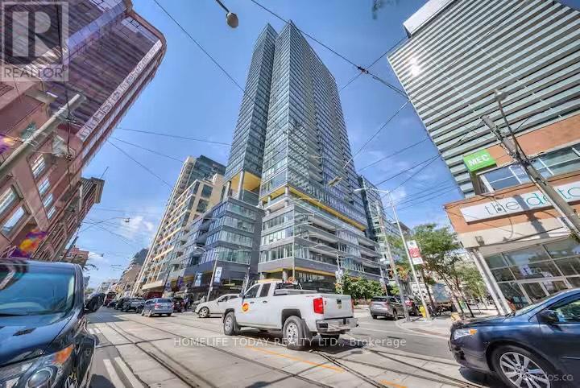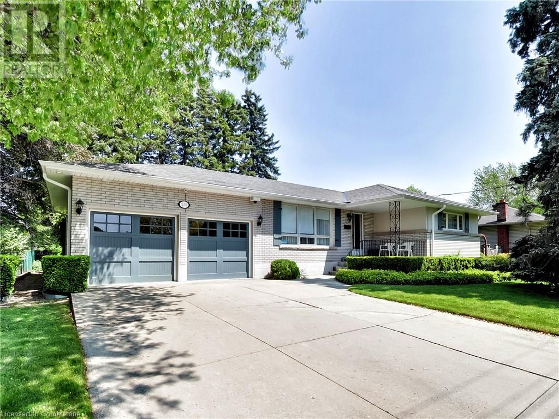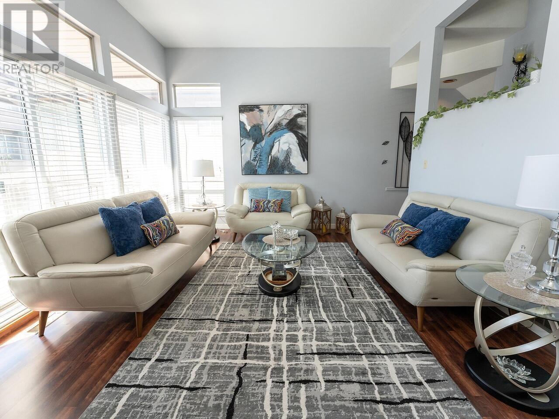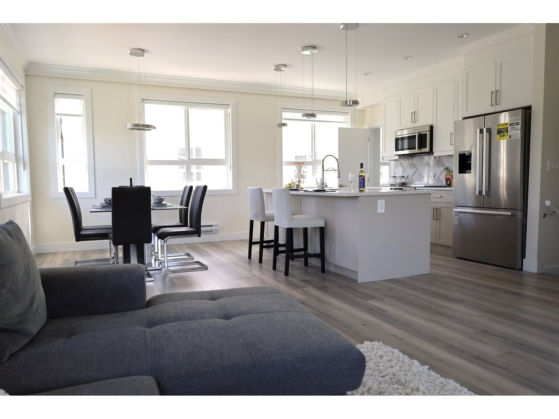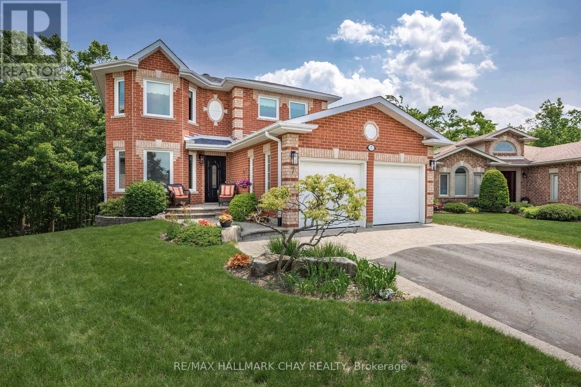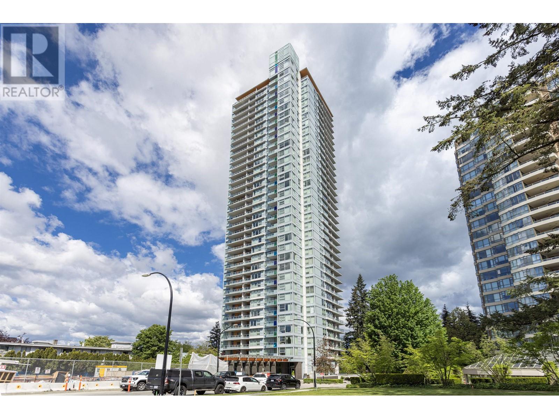2881 E Georgia Street
Vancouver, British Columbia
WOW!! Prime East Vancouver single unit in tri-plex . Quality built. It is a top floor 2 storey unit on the front side. Features include beautiful engineered hardwood flooring throughout, glass railings to further enhance the open feel, vaulted ceilings, shared stacker laundry, open concept kitchen and formal area with luxury finishes. Main floor layout offers kitchen with marble counters, smooth arborite cabinets, separate bedroom. and a 2pc bath. Upper floor offers 4pc main bath, large bedrooms with vaulted ceilings, primary bedroom with 4pc ensuite. The home has all the modern connections; radiant in-floor heating, smart home technology, tankless hot water, A/C. The unit is rented to 3 separate tenants each with dedicated bedrooms, cupboards space. Mixed rental agreements in place. (id:60626)
Royal LePage West Real Estate Services
711 Weir Crescent
Warman, Saskatchewan
This exceptional upcoming build by Taj Homes offers elegance, functionality, and unbeatable views of Legends Golf Course, all situated on a wide and deep premium lot in one of Warman’s most desirable locations. Step into a grand 14’ entryway that sets the tone for the upscale finishes throughout. The main floor features soaring 10’ ceilings and a sunlit open-concept design, anchored by a chef-inspired kitchen with custom cabinetry, quartz countertops, under-cabinet lighting, and a full stainless steel appliance package. Oversized windows frame the breathtaking golf course views from the dining and living areas, which are complete with a cozy fireplace. The luxurious primary suite offers peaceful golf course views, a spa-like ensuite with dual vanities, tiled shower, freestanding tub, and direct access to a spacious walk-in closet. A second main-floor bedroom or home office is conveniently located near a 4-piece guest bath. The massive triple-car garage—primed, heated, and equipped with a wall-mounted opener—leads into a well-designed mudroom/laundry area with tall cabinetry, quartz counters, and built-in storage. Downstairs, the fully developed basement offers three more spacious bedrooms, a full 4-piece bath, and a large open-concept living space featuring a wet bar with sink and bar fridge, second fireplace with custom cabinetry, and a dedicated games area—perfect for entertaining or relaxing. Additional features include: Wide & deep premium lot facing Legends Golf Course, Large covered Duradek deck, Designer lighting package, Triple-pane windows, High-end millwork and cabinetry throughout, Energy-efficient construction. Dont miss out on this property with customization potential!! Note: Photos are from a previous build. Finishes, colours, and property lines may vary. Boundaries to be verified by survey. Estimated possession in ~6 months. Contact your REALTOR® today! (id:60626)
RE/MAX Saskatoon
1231 Graham Clapp Avenue
Oshawa, Ontario
A stunning 4-bedroom, 3-bathroom home in Desirable Taunton Neighbourhood!. This property features a spacious master bedroom with an ensuite, his-and-hers walk-in closets, and a relaxing soaker tub. Enjoy the convenience of new stainless steel appliances, including a washer and dryer, stove, microwave, and dishwasher. The home includes a second-floor laundry room and is brightened by pot lights and large windows that fill the space with natural light. Freshly painted throughout, it also boasts a recently renovated second full bathroom. Conveniently located near a variety of amenities, including Durham College, Ontario Tech, Walmart, Cineplex, and Winners, with easy access to public transit and highways 407 and 401. (id:60626)
RE/MAX Real Estate Centre Inc.
34843 Laburnum Avenue
Abbotsford, British Columbia
Charming 4-Bedroom Rancher in a Quiet Family-Friendly Neighborhood, Beautifully renovated 4-bedroom rancher nestled in a peaceful, family-oriented community just steps from schools, parks, and all local amenities. Thoughtfully updated throughout, this home features a brand-new kitchen with modern appliances, fresh flooring, and upgraded windows that fill the space with natural light. The layout offers flexibility for growing families, with a spacious back room that could easily be transformed into a private studio suite, in-law accommodation, or a perfect retreat for a teenager. With everything on one level and a generous yard for outdoor enjoyment, this home blends comfort, function, and location. Move-in ready and full of potential-come see all this home has to offer! (id:60626)
Royal LePage - Brookside Realty
1010 8160 Mcmyn Way
Richmond, British Columbia
NO GST! AC available! VIEWSTAR TOWER J. The landmark waterfront project in Downtown Richmond. This HUGE 1085 SQFT 2 Bed 2 Bath+Den East facing unit has all the high end features: Miele appliances, engineered laminate floors, Nest AC and gorgeous garden view. You are steps away from the new Capstan skytrain stations, Yohan Centre, Osaka Supermarket, banks, restaurants and more. There are also world-class amenities for you to use including indoor swimming pool, gym, entertainment room, music room, lounge, reading room, roof garden, planting pots, and lots of outdoor area. Easy access to Vancouver, Hwy 99, and YVR airport. Don't miss on this one! (id:60626)
RE/MAX Crest Realty
586 Wilson Mountain Road
Oliver, British Columbia
Expansive views over Oliver and Tuc-el-nuit Lake from this beautiful Okanagan retreat with loads of parking and room for a shop on a fully private one acre lot. The combination of cycling and running from your back door makes this an ideal property for a triathlete, perfect place to work from home, or to enjoy your tranquil retirement! This custom built home has loads of natural light, views from every room, and beautiful outdoor living space! Built in 2007 with efficiency in mind, this stunning home features ICF construction, radiant in-floor heat throughout, separate heat pumps with ductless heating/cooling for comfort on both levels, polished concrete floors, tongue and groove pine vaulted ceilings above with nine foot ceilings below, large wrap-around deck, and an amazing outdoor garden space with a variety of fruit trees. You will love the open main floor layout, featuring a large living room with adjacent dining area accessing the beautiful wrap-around deck to take in the panoramic views, spacious Ellis Creek kitchen with ample counter space and storage, large primary bedroom, and four piece main bathroom. The lower level features a spacious rec-room, covered patio, large second bedroom, three piece bathroom, oversized laundry/hobby room, and extra storage in the utility room. Call the Listing Agent for more details. (id:60626)
RE/MAX Penticton Realty
116 & 118 Copper Road
Whitehorse, Yukon
Centrally located Commercial property with 200 ft of Copper Road frontage. Zoning allows for a good mix of commercial and industrial uses. Main floor: 2600 sq feet (concrete floor) office, washroom, storage, workshop/paint bay/garage, 2 overhead doors (each 12'wx14'h) and 3 Man doors. Upper mezzanine: 280 sq ft, 2 offices (9x13' and 9x18'). Attached addition is 1968 sq ft built circa 1996, wired, insulated, vapour barrier, concrete perimeter, gravel floor, 4 overhead doors each 8 ft high (was previously used as wash bay). Original building circa 1974 - the roof and walls have been rewrapped and reinsulated and now are 10 inches thick. Newer metal roof in 2015. 3 phase power. Property is currently rented WITH DIFFERENT tenants in Bay A, Bay B, and Bay C. In leases electrical is included in rent but they pay their own heat. Bay A is heated by propane, Bay B nas a newer oil furnace and tank. Bay C has an oil furnace that uses recycled oil. (id:60626)
Coldwell Banker Redwood Realty
10249 County 2 Road E
South Dundas, Ontario
FABULOUS CUSTOM NEW BUILD WITH FULL UNOBSTRUCTED VIEW OF THE GALOP CANAL AND ST. LAWRENCE RIVER SEAWAY. VIEW THE SHIPS, FISHERMEN AND RECREATIONAL BOATS WHILE ENJOYING YOUR WELCOMING FRONT PORCH AREA. LANDSCAPED, PLANTED AND PERENNIAL BEDS. WALK OUT BASEMENT, ALL WINDOWS EGRESS. FULL 2 CAR GARAGE AND A CARPORT. 24 X 24 BUNKIE/ NO POWER. MAIN FLOOR HAS DIVIDED BEDROOM AREA OFF THE CENTER LIVING SPACE. 9 FOOT CEILINGS AND FULL NATURAL LIGHT. BLUE VINYL SIDING, LOW E VINYL WINDOWS, STEEL ROOF. (SEE DOCUMENTS FOR MORE INFORMATION). OPEN KITCHEN, DINING AND LIVING AREA with AN ALTERNATE HEAT SOURCE of a PROPANE FIREPLACE. LARGE PRIMARY BEDROOM HAS WALK IN CLOSET, AND FULL ENSUITE. MAIN FLOOR LAUNDRY IS OFF GARAGE DOOR WHICH ENTERS INTO THE MASTER WASHROOM AND BEDROOM, ALLOWING PRIVACY AND ACCESSIBILITY. GARAGE FULLY INSULATED. LOW LOW COSTS FOR UTILITIES. (SEE DOCUMENTS) ALL NEW LG APPLIANCES (LAUNDRY NOT INCLUDED). BASEMENT IS WALK OUT TO GARAGE. WATERFRONT ACCESS IS DO-ABLE THROUGH TOWNSHIP (INFO AV.). DRIVEWAY TO HIGHWAY 2. MAIL DELIVERY TO FRONT OF PROPERTY. GENERLINK HOOK UP FOR GENERATOR. YOU ARE CLOSE TO ALL AMENITIES, TRANSPORTATION INCLUDING VIA RAIL, AIRPORT AND BRIDGES TO THE USA. MINUTES FROM THE 401 AND 416 TO OTTAWA (1 HOUR). PART OF PROPERTY RE-ZONED FROM AGGREGATE TO RESIDENTIAL (INFO AV.) NOTE High Efficiency Heat Pump. (id:60626)
Royal LePage Team Realty
2 Bronte Court
Hamilton, Ontario
Some houses check boxes. Others feel like home before you've even taken off your shoes. 2 Bronte Court is where kids grow up, birthday candles get blown out, and Sunday mornings start with coffee and cartoons. After 16 years of laughter, late-night chats, and backyard barbecues, the owners are ready to pass the keys to the next family who'll fill these walls with love. Inside, this home was designed for real life. The foyers built-in cubbies keep backpacks and soccer cleats in check. The kitchen? It's the heart of the home, with deep storage drawers (because who doesn't have too many water bottles?), a breakfast bar for rushed mornings, and sliding doors to the backyard, perfect for sneaking out with your coffee before the kids wake up. With three bedrooms upstairs and a fourth in the finished basement, there's room for everyone, whether kids who need their own space or guests who never want to leave. Four bathrooms mean no more morning lineups (because no one likes waiting while someone perfects their hair). The primary suite has a walk-in closet and ensuite, while the other bedrooms share a bright, updated bath. No carpet because kids and pets happen. Downstairs, the finished basement is ready for whatever you need: a movie room, playroom, or teenagers' escape. The extra bedroom is perfect for in-laws or overnight guests, and a 2-piece bathroom adds extra convenience. Outside, the backyard is built for memories, with a two-tiered deck, gazebo, and fenced yard so the dog can run while you relax. Out front? A koi pond that's both a conversation starter and a little zen moment before stepping inside. The owners fell for the layout, ensuite, and yard. But what they're leaving behind is more than a house, it's the place where they've created lasting memories, quiet evenings, and countless special moments. Now, it's ready for its next chapter. Maybe with you. (id:60626)
Keller Williams Edge Realty
6381 Homestead Avenue
Sechelt, British Columbia
Welcome to this charming rancher with 3 oversized bedrooms, 3 bathrooms, and effortless one-level living w/peekaboo a view of the island. This house is designed to host, with two generous sized living spaces, an eat-in nook & an additional living space attached to the kitchen. Down the hall, you´ll find a convenient powder room plus two full baths. A generous mudroom leads straight to your double garage, and just outside, over 1400sf of storage & crawlspace you can walk into.The back garden is a little slice of paradise, with roses, mature trees, and a deck that was made for enjoying the sunsets. With plenty of sun, just about anything will grow back here. Whether you're downsizing or growing your family, this space makes life easy. This is home - and it has everything! (id:60626)
RE/MAX Select Properties
Stilhavn Real Estate Services
62 George Street E
Clearview, Ontario
Welcome to 62 George Street! Located in the charming Village of Creemore,this property boasts stunning views and offers a perfect blend of tranquility and convenience. This massive lot features an impressive frontage of 75 feet and a depth of over 200 feet, providing ample space for outdoor activities and entertaining. The spacious interior of the house comprises five bedrooms and two bathrooms, making it ideal for large families or guests. Maple hardwood floors on the main level of the home add warmth and elegance to the living spaces. Abundant storage solutions ensure that all your belongings are organized and easily accessible. The property includes beautiful perennial flower gardens and herb gardens with a retaining wall, adding to its picturesque appeal. There are two garden sheds available for additional storage and gardening tools. The property has undergone significant upgrades including a replaced roof, central air conditioning system and furnace. It is also equipped with a new Generac generator, a new high-efficiency hot water heater and a new water conditioner. The property is within walking distance to a vibrant community, artisanal shops, cozy cafes, acclaimed restaurants, and a thriving farmers market. The location offers the best of both worlds: a peaceful retreat with the convenience of nearby amenities. Whether you're starting a new chapter in your life or seeking a peaceful place to retire, 62 George Street is sure to meet your needs. The property offers privacy with no neighbors behind, in front, or on the west side, ensuring a quiet and serene living environment. Come and experience the charm and beauty of this exceptional property in the Village of Creemore. It's more than just a home; it's a lifestyle waiting for you to embrace. (id:60626)
Coldwell Banker Ronan Realty
248 Pursuit Terrace
Ottawa, Ontario
Cancelled Open house July 19th from 2-4 sorry. Upgraded stunning 4 bedroom home with generous size open concept upper level vaulted ceiling loft. You will also enjoy the main level office/den. No rear neighbours. Spacious gourmet kitchen with large island, eat in area, gas stove, fashionable backsplash, double sink with vegetable spray & walkin pantry. Elegant swing doors with transom window in the kitchen instead of sliding patio doors. Upper & main level showcase 9' ceilings. Most doors are 8' tall on main and upper level. Finished basement with full bathroom for a total total of 4 full bathrooms in addition to a powder room. Generous size living room with horizontal fireplace. Separate dining room to host your loved ones in style. Quartz counter tops in the kitchen & primary bathroom. Bright & Inviting home with large windows. Upgraded lighting & sensor lights in most closets. Spacious welcoming front foyer. Wainscoting & art panel. One of the secondary bedroom offers a private balcony. Upgraded wood staircase with metal spindles & hardwood floors on the main level, as well as some 12 x 24 tiles. Ultimate storage includes 6 walkin closets, 2 of them in the primary bedroom, one in the front foyer, one in the mudroom and one each in 2 of the secondary bedrooms. Mudroom adjacent to the insulated double garage w garage door opener. Practical central vacuum. Beautiful window blinds. Approximately 4000sqft including basement as per builder's plans attached. Laundry connection options on upper or lower level with one set of washer & dryer. Ask for upgrades list, review link for additional pictures & videos. (id:60626)
Royal LePage Team Realty
34 6568 193b Street
Surrey, British Columbia
Welcome to this UPDATED End Unit w/4 CAR Parkings Incl. Side by Side Garage & expansive covered sundeck in exceptionally managed BELMONT AT SOUTHLANDS. Unit boasts expanded granite kitchen counters & a full stainless appliance package, including a microwave & built-in wine fridge! Recent upgrades include new light fixtures, pot lights, fresh paint, new flooring, an updated fireplace, epoxy flooring in the garage, and two updated bathrooms. Powder room main floor and a large open living and dining area that walks out at street level. Upstairs, you'll find 3spacious bedrooms, and the bonus room downstairs serves as a guest room. Located within walking distance to Willowbrook Mall, transit, schools, and just 1km from the future SkyTrain station. (id:60626)
Royal LePage Global Force Realty
301 5555 13a Avenue
Tsawwassen, British Columbia
The Campton in Windsor Woods- Prepare to be amazed by this 1,786 sq.ft. penthouse, one of the largest and most exclusive condos in Tsawwassen! Situated in this well run complex, it boasts unbeatable lagoon views, incredible privacy with no one above, and natural light pouring in from windows on three sides. The spacious loft overlooks the grand living room and offers endless possibilities as a den, office, or extra bedroom. Step out onto your private, covered balcony with eastern exposure, perfect for morning coffee. Just a short walk to everything, including shops, restaurants, and transit, plus two parking spots and a double-sized locker. This rare opportunity to own a one-of-a-kind home in a well-maintained, pet-friendly building won´t last long! Open House: Sunday, July 20th from 2-4pm (id:60626)
Royal LePage Regency Realty
1502 - 8 Charlotte Street
Toronto, Ontario
Stunning Corner Suite in the Coveted Charlie Building! This bright and airy home features floor-to-ceiling windows that bathe the space in natural light, offering spectacular city and lake views. The open-concept design combines modern sophistication with sleek, stylish finishes throughout. The spacious granite kitchen with an expansive eat-in countertop is perfect for both cooking and entertaining. Enjoy the incredible amenities this building offers, all while being at the heart of Toronto's vibrant Entertainment and Theatre District. Just steps away from trendy restaurants, shopping, cafes, bars, LCBO, and the best of King West. With TTC at your doorstep, this location offers ultimate convenience and urban living at its finest! (id:60626)
Homelife Today Realty Ltd.
235 Seminole Road
Ancaster, Ontario
Welcome to 235 Seminole Road, Ancaster – A Meticulously Maintained Family Home in a Sought-After Neighbourhood! This clean and beautifully kept 3-bedroom, 2-bathroom home offers just over 2,200 sq. ft. of total living space, nestled on a quiet, tree-lined street in one of Ancaster’s most desirable and family-friendly communities. With charming curb appeal and pride of ownership throughout, this home delivers comfort, functionality, and plenty of room to enjoy inside and out. Step inside to a bright and inviting main floor featuring a spacious living and dining area, ideal for entertaining or relaxing with loved ones. The kitchen is well laid out with ample cabinetry and views of the backyard. The finished basement provides additional living space – perfect for a family room, playroom, home office, or gym – along with a second bathroom for added convenience. Outside, enjoy a private and fully fenced backyard oasis complete with two garden sheds for ample storage, mature landscaping, and plenty of room to host summer BBQs or unwind in peace. The double-car garage and extra-wide driveway with parking for 4 vehicles make this home as practical as it is charming. Located just minutes from top-rated schools, parks, conservation areas, shopping, dining, and easy highway access, 235 Seminole Road is perfectly situated for both commuters and families alike. Ancaster is known for its strong sense of community, natural beauty, and welcoming atmosphere – making this a perfect place to call home. (id:60626)
Royal LePage NRC Realty Inc.
15 Barnesdale Avenue N
Hamilton, Ontario
ATTENTION INVESTORS & MULTIGENERATIONAL BUYERS! OVER $250,000 IN RENOVATIONS COMPLETED IN 2024 MAKE THIS 2.5 STOREY DETACHED BRICK HOME A RARE OPPORTUNITY IN HAMILTON'S VIBRANT STIPLEY NEIGHBOURHOOD. OFFERING THREE SELF-CONTAINED LIVING AREAS, EACH WITH A PRIVATE ENTRANCE, KITCHEN, BATHROOM, AND LAUNDRY. THIS VERSATILE PROPERTY IS IDEAL FOR EXTENDED FAMILIES OR THOSE EXPLORING MULTI-UNIT LIVING WITH POTENTIAL INCOME UPSIDE. UPGRADES INCLUDE: NEW ROOF(2024), FASCIA, SOFFITS, EAVESTROUGHS, ALL WINDOWS, 2 KITCHENS. 3.5 BATHROOMS, ELECTRICAL, PLUMBING, HVAC WITH OWNED FURNACE AND CENTRAL HEAT PUMP, RENTED TANKLESS WATER HEATER, FRESH INTERIOR/EXTERIOR PAINT, AND A FULL SUITE OF 2024 APPLIANCES (3 FRIDGES, 3 STOVES, 3 DISHWASHERS, 3 MICROWAVES, 3 WASHERS, 3 DRYERS). ALSO INCLUDES 4 CAR TANDEM PARKING. APPROX 2234 SQ FT OF FINISHED LIVING SPACE (1736 ABOVE GRADE + 498 FINISHED BASEMENT, AS PER MLS) CONFIGURED WITH THREE SELF-CONTAINED LIVING AREAS. IDEAL HOME BASED BUSINESS OPPORTUNITY; INQUIRE WITH CITY OF HAMILTON FOR PERMITTED USES. LOCATED IN ONE OF HAMILTON'S MOST WALKABLE AND CONNECTED NEIGHBOURHOODS, JUST STEPS FROM OTTAWA STREET'S VIBRANT RETAIL STRIP, KNOWN FOR ITS ANTIQUE SHOPS, FRESH MARKETS, CAFES AND RESTAURANTS. WALK TO GAGE PARK, THE BERNIE MORELLI RECREATION CENTRE AND TIM HORTON’S FIELD, OR EASILY ACCESS SCHOOLS, PLAYGROUNDS, PUBLIC TRANSIT, AND EVERYDAY ESSENTIALS. QUICK ACCESS TO THE 403, RED HILL PARKWAY, AND GO TRANSIT MAKE THIS AN IDEAL LOCATION FOR BOTH COMMUTERS AND LONG-TERM RESIDENTS. WHETHER YOU'RE ACCOMMODATING A LARGE HOUSEHOLD OR CONSIDERING FUTURE INCOME POTENTIAL, THIS HOME DELIVERS FLEXIBILITY IN A GROWING, HIGH-DEMAND AREA. (id:60626)
Royal LePage State Realty Inc.
105 - 12 Gandhi Lane
Markham, Ontario
Rare Luxury Suite at Pavilia Towers, features 2 Bed + Den, 2.5 Bath. Discover upscale living in this rare, spacious 1096 sq ft unit ideally located at Highway 7 & Bayview in the heart of Markham. This bright, well-designed suite features two generously sized bedrooms, each with its own private ensuite bathroom, plus a large enclosed den perfect as a home office or third bedroom. Highlights include: Modern kitchen with quartz countertops and high-end built-in stainless steel appliances. Separate laundry room with additional storage.Guest powder room for added convenience.Open-concept layout with ample natural light and premium finishes throughout.Building Amenities: Enjoy resort-style living with access to an indoor pool, fitness centre, rooftop garden, library, pool & ping pong room, 24-hour concierge, guest suites, and ample visitor parking.Unbeatable Location: Steps to Viva transit, minutes from Langstaff GO Station and Richmond Hill Centre Bus Terminal. Close to top-ranked schools and popular plazas including Golden Plaza, Jubilee Square, Commerce Gate, and Times Square. Quick access to Hwy 407 (3 mins) and Hwy 404 (5 mins).Perfect for professionals, families, or investors seeking luxury, space, and convenience in one of Markhams most desirable communities. (id:60626)
RE/MAX Niagara Realty Ltd
66 5380 Smith Drive
Richmond, British Columbia
A townhouse that feels like a house! They don´t build them like this anymore! With close to 2,000 sq.ft. of living space, this rarely available gem features 3 spacious bedrooms, a private garage, tons of storage, and yard space-perfect for a growing family. Just steps to Hamilton Elementary, the community centre, and park, and minutes from Walmart and more. Lovingly maintained with numerous upgrades over the years, this is the ideal blend of comfort and convenience. And, it's an end unit for extra privacy. Book your showing today! Open House Sat 4/12 and Sun 4/13 (id:60626)
Exp Realty
47 Quigley Street
Essa, Ontario
Top 5 Reasons You Will Love This Home: 1) Welcome to 47 Quigley Street, where meticulous design and modern finishes come together in this beautifully appointed five bedroom home adorned by an open-concept layout and stylish touches throughout 2) The heart of the home is the spacious main level, perfect for gathering with friends and family, including a large kitchen island anchoring the space, overlooking the inviting living room complete with a striking gas fireplace in a stone surround that adds warmth and charm 3) Upstairs, you'll find four generous bedrooms including a versatile room, ideal as a home office, playroom, or a dressing room, along with a convenient upper level laundry room 4) The fully finished basement expands your living space even further with a bright family room, full bathroom, additional bedroom, and a dedicated storage area, perfect for teens, guests, or extended family 5) Tucked in a family-friendly neighbourhood, this home backs directly onto a park, offering scenic views, extra privacy, and a greenspace oasis just beyond your backyard. 2,161 above grade sq.ft. plus a finished basement. Visit our website for more detailed information. (id:60626)
Faris Team Real Estate Brokerage
27 8181 135a Street
Surrey, British Columbia
Welcome to Crest Lane Townhomes! This stunning 4-bedroom, 4-bathroom townhome offers the perfect combination of space and convenience! Located in the heart of Surrey, you're just a 10-minute bus ride to the King George SkyTrain-ideal for commuters. Central City Shopping Centre is nearby, offering groceries, fashion, tech, and a variety of incredible cultural restaurants.With modern finishes, ample space, and a prime location, this home is perfect for families or investors. Don't miss your chance to own in this sought-after community-schedule a viewing today! (id:60626)
Homelife Benchmark Titus Realty
280 Nolancrest Heights Nw
Calgary, Alberta
*OPEN HOUSE SAT JULY 26 12-3PM* $60,000 Reduction! Proudly on the market for the first time, this remarkable property boasts a one-of-a-kind location with not one but two expansive green spaces. Directly out front, a large park with a playground leads down a gentle hill (perfect for winter tobogganing) into an even larger field complete with soccer pitches. Out back? Another massive green space & playground. With no direct neighbors in front or behind, you'll enjoy rare privacy in a family community setting. The backyard is designed for low-maintenance living, featuring a two-tiered deck, gas line for your BBQ, & sun-drenched west exposure. You can watch the kids play from the kitchen. Step inside to discover almost 3,400sqft of thoughtfully finished living space. A spacious front entryway opens to a versatile flex room, ideal for a home office or reading nook. Rich, wide-plank hardwood flooring flows through the open-concept main floor, leading you to a dramatic living area with 18-foot ceilings, floor-to-ceiling windows, & remote-controlled custom blinds. The cozy gas fireplace anchors the space, complemented by a bright dining area & a fully upgraded kitchen any cooking enthusiast will love. The kitchen features a massive island, quartz countertops, extra-tall upper cabinets, built-in pantry, & a walk-through pantry for added storage. Top-tier stainless steel appliances include a 5-burner gas stove, sleek hood fan, & a refrigerator with built-in ice & water filtration. Upstairs, a bonus room is perfect for movie nights & separates the primary suite from the secondary bedrooms. The primary offers sweeping views of the park & back yard. The luxurious 5-piece ensuite includes a soaker tub, oversized tiled shower, dual sinks, in-floor heating, & a large walk-in closet. Each of the other two bedrooms upstairs has its own private 4-piece bathroom, making it an ideal layout for teens, guests, or multi-generational living. Conveniently, the laundry room is also on the up per level. The basement was professionally finished by the builder & features 9-foot ceilings, a 2nd gas fireplace, a fourth bedroom, a 4th full bathroom, large rec room, & extra space for a home gym or games area. Additional upgrades include a three-zone furnace (new in 2022 & just serviced), central A/C, central vacuum system, custom lighting, motion-activated pantry lights, & custom blinds throughout. The insulated & drywalled double garage connects to a well-planned mudroom that keeps clutter out of sight. Set on one of Nolan Hill’s best lots & street, this home is surrounded by scenic walking trails & green spaces, yet just minutes from major shopping hubs including Co-op, T&T, Costco, Walmart, Sobeys, & more. Quick access to Stoney Trail, Deerfoot Trail, & Highway 1A make commuting a breeze, whether you’re headed downtown, to the airport, or out to the mountains. With schools on the way & every amenity close at hand, this home offers the perfect blend of luxury & functionality. (id:60626)
RE/MAX Irealty Innovations
7 Maw Court
Barrie, Ontario
Meticulously clean and well-kept, 4 bedroom+ Brownstone model on a small, friendly Cul-de-sac. Beautiful property overlooking the lush green, wooded ravine area. Multi-level decks for dining (covered) al-fresco and private escapes. Lovely, well-maintained, landscaped property. Lower level is fully finished with a walkout to patio and gorgeous back yard.... along with a separate entrance. Could easily accommodate a lower suite including a gas fireplace, and offers a wide open space with loads of potential for your personal gym, games room, man-cave, office etc. Walking distance to schools, churches, parks....in the beautiful northwest area of Barrie!! (id:60626)
RE/MAX Hallmark Chay Realty
3905 5883 Barker Avenue
Burnaby, British Columbia
SUBPENTHOUSE!!!VIEW VIEW VIEW! WITH A/C vidoe of unit: https://youtu.be/HN5aawv9jcw Welcome to "Aldynne on the Park" by Polygon. Located on a quiet cul-de-sac, steps to Central Park, Patterson Skytrain Station, Metrotown, and Crystal Mall. This bright SOUTH FACING 2 bedroom 2 bathroom has very functional layout, no waste of space. Unit come with Stylish interiors complete with kitchen Aid & Liebherr appliances, marble kitchen finishes, 8'8 ceilings and A/C. The large master bedroom comes with a walk-in closet and generous en-suite. Amenities include Fitness Center & Lounge. Well maintained building with LOW STRATA FEE! Top school catchments: Chaffey-Burke Elementary and Moscrop Secondary. Include 1 parking stall and 1 locker. (id:60626)
Royal Pacific Realty (Kingsway) Ltd.

