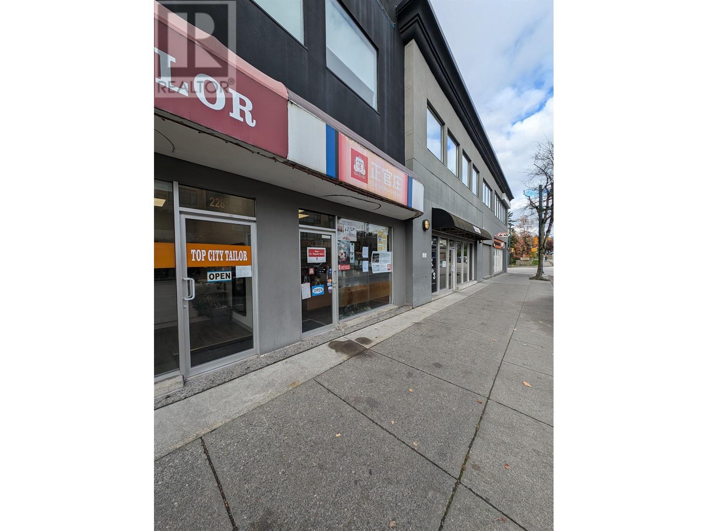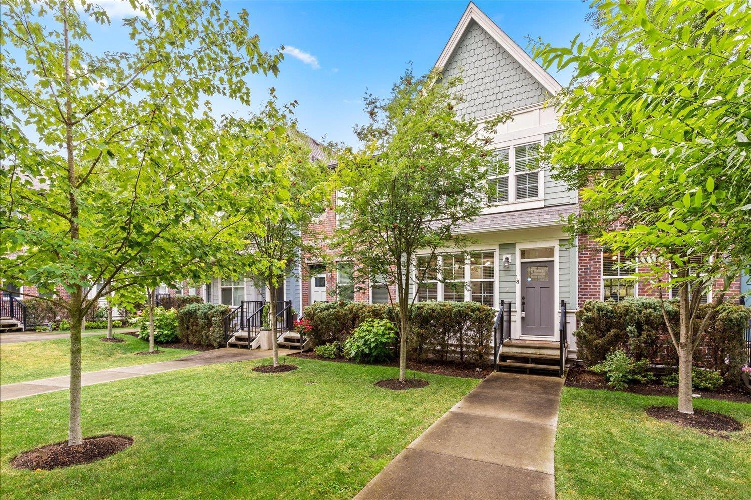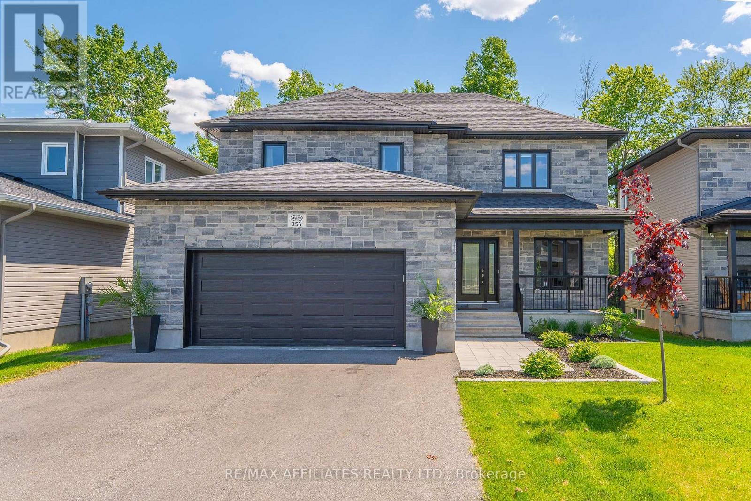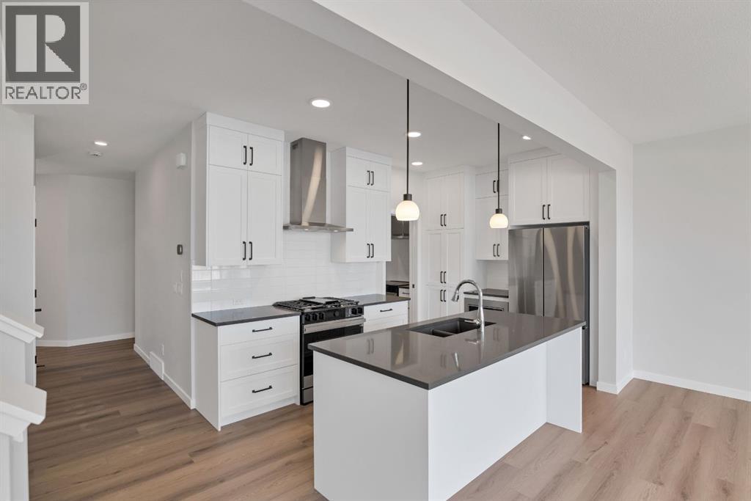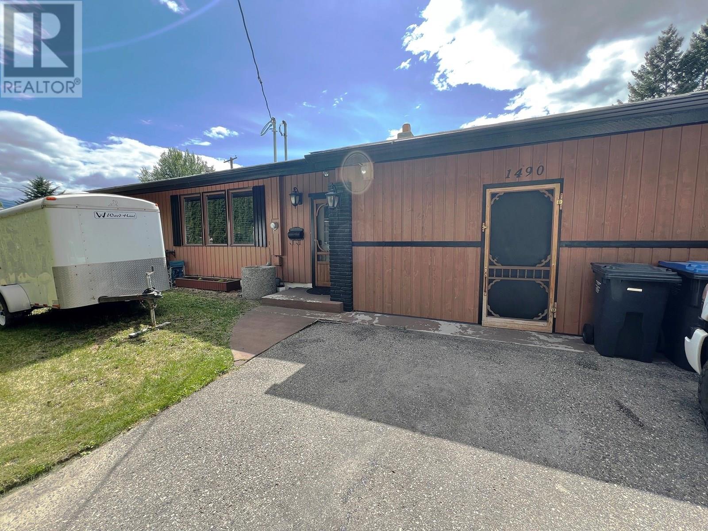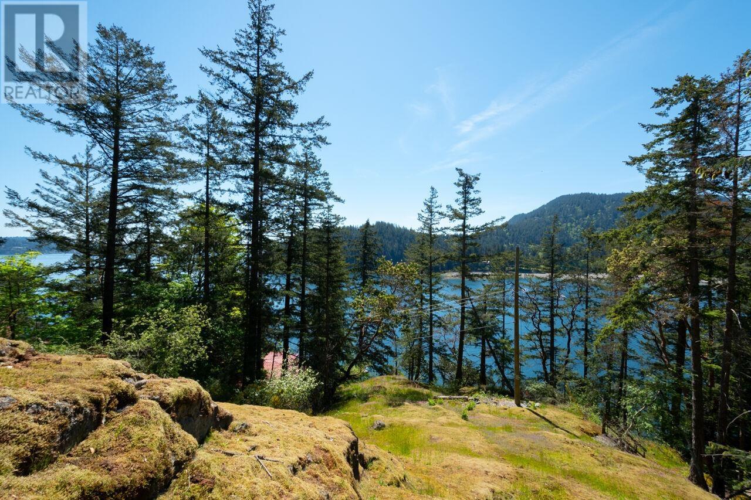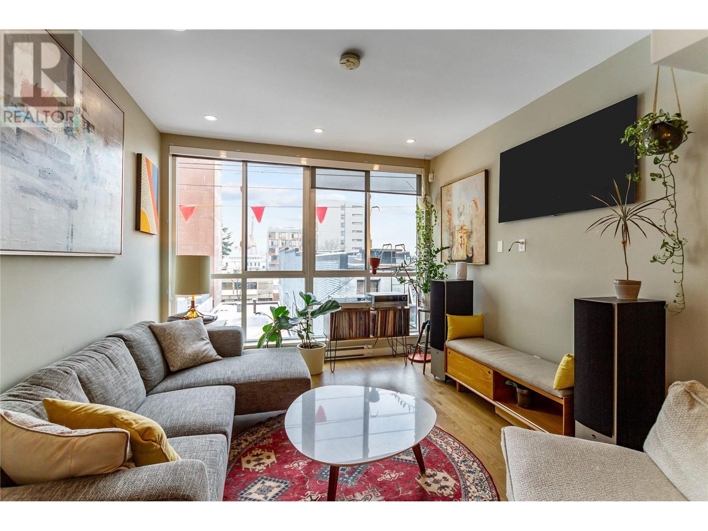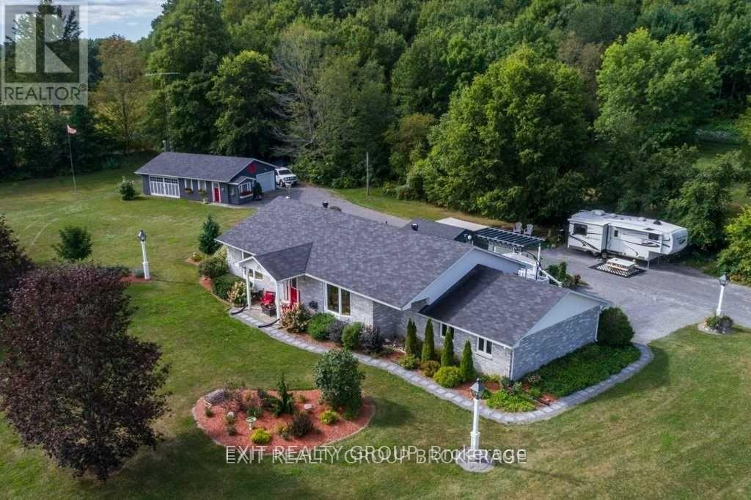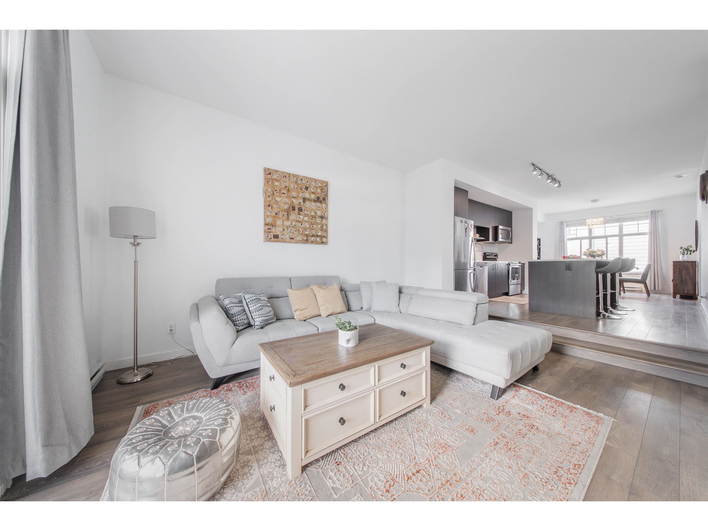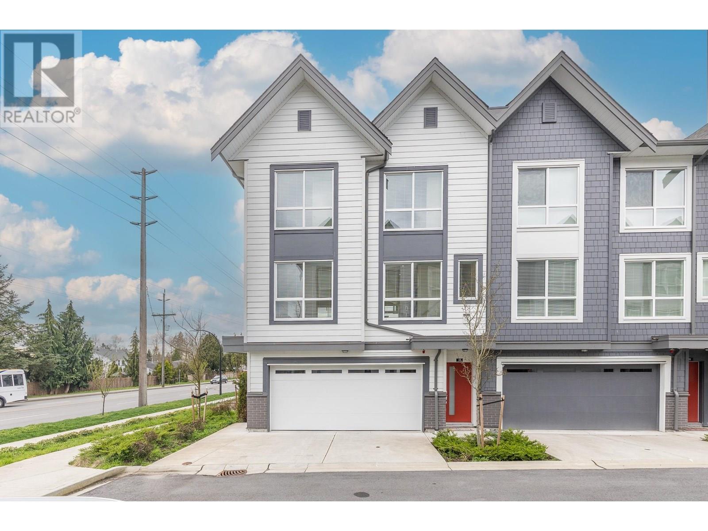1105 8831 Lansdowne Road
Richmond, British Columbia
SPACIOUS 2 bedrooms and 2 full bath + Den concrete high-rise with stunning view in the heart of Downtown Richmond. This north-facing home provides over 1250 Sq Ft of living space with a functional layout. The 2nd bedroom connects to the den. Floor to ceiling windows throughout with ample natural light. Huge 112 Sq Ft balcony provides nice Mountain/Park/City views. 1 Parking and 1 storage locker on second floor. Amenities include guest suite, exercise centre, outdoor swimming pool, and hot tub. Low maintenance fee. Steps away to Skytrain, Lansdowne Mall with T&T, Kwantlen, and newest addition Garden City Park (id:60626)
Selmak Realty Limited
2111 Halifax Crescent Nw
Calgary, Alberta
Here is a great opportunity to own this rare oversized inner city lot in a highly sought-after community of Banff Trail. Situated inside a quiet street on a 56’ x 120’ flat rectangular shaped lot with back-laned access, this home backs onto a strip of green space and is within walking distance to the University of Calgary, SAIT, McMahon Stadium, and Foothills Medical Centre. With the City’s recent blanket rezoning, the potential for re-development on this property is endless. The home features a 1950’s style bungalow with 2 bedrooms and a bath on the main floor, and 2 bedrooms and a bath in the basement. The basement has a self contained unit (illegally suited) with a separate back entrance and a shared laundry facility in the utility room. The house has always been tenant-occupied. Please contact your realtor to book a viewing today! (id:60626)
Real Estate Professionals Inc.
225 2083 Alma Street
Vancouver, British Columbia
This retail unit sounds versatile and well-equipped for a range of businesses! The 428-square-foot space, located on the ground floor, makes it accessible and visible, ideal for drawing in foot traffic. Being in Point Grey and Jericho Village is a bonus, as both areas have a good mix of residents and visitors, enhancing the potential customer base. With air conditioning, a fully finished bathroom, and a spacious front office/reception area, it would indeed suit a variety of uses. Whether it's for a bubble tea shop, salon, spa, or health-related business, the layout and amenities seem ready to accommodate a new tenant quickly. The additional office area can provide flexibility'whether for consultations, storage, or administrative work. (id:60626)
Pacific Evergreen Realty Ltd.
148 Baysprings Court Sw
Airdrie, Alberta
Welcome to this carefully custom built home located on a beautiful Cul-de-sac in one of Airdries sought after communities - Baysprings. This spacious home offer 5 large bedrooms, 3.5 well situated bathrooms, 3 generous living spaces, any family's dream kitchen and so many upgrades through out exceeding $100k. Starting with the full stucco exterior, the low maintenance landscaping and beautiful mature trees to create privacy. The interior is equipped with all the features to make the perfect comfort living lifestyle with central AC, a high efficiency furnace, ceiling fans, large bedrooms, large closets, two fireplaces, a side entry to the basement, and big beautiful windows to let in all the natural light! Book your private tour today with your favourite realtor! (id:60626)
Manor Real Estate Ltd.
1009 7979 Firbridge Way
Richmond, British Columbia
Welcome to this stunning bright 2 bed, 2 bath unit at the Quintet B l This bright & quiet spacious NORTHWEST corner unit offers great views of the mountains & city. Spacious layout, oak hardwood floor in the living & dining room, air-conditioning, quartz kitchen countertops, and Bosch appliances. Amenities include a five - star clubhouse with an indoor pool and sauna, jacuzzi, gym, and party room in the building & big courtyard garden. Extremely convenient 1ocation: walking distance to Canada Line stations , bus stop, Richmond Centre Mall , Lansdowne Mal1 , KPU, schools, groceries , restaurants and much more . The school catchment is Brighouse E1ementary and Richmond Secondary. One Parking stall is included. Book your private showing. (id:60626)
Interlink Realty
595 Lakeshore Road
Tehkummah, Ontario
Discover the charm of 595 Lakeshore Road, a stunning chalet-style home nestled on the serene outskirts of South Bay Mouth. This 3-bedroom, 2-bathroom gem offers a perfect blend of comfort and elegance, surrounded by nature's beauty. The walk-out basement features a spacious rec room, a practical utility room, and a convenient 3-piece bathroom. It also includes a cold storage area, ideal for preserving your seasonal harvest. The main floor's open-concept design seamlessly integrates the kitchen, living, and dining areas, highlighted by a striking stone fireplace. The primary bedroom boasts patio doors that open to the expansive outdoors, while a large bathroom with laundry facilities enhances everyday living. Floor-to-ceiling windows, hardwood, and ceramic tiles adorn the main floor, creating a warm and inviting atmosphere. Upstairs, you'll find two cozy bedrooms and a delightful reading nook, perfect for soaking in the tranquil views. The home is enveloped by over an acre of mature trees on South Bay, offering a picturesque setting. Enjoy the vibrant perennial beds, a wrap-around deck, and a charming gazebo, all designed for relaxation and outdoor enjoyment. The house, along with all outbuildings, features BC cedar siding, adding to its rustic appeal. The property includes a detached double garage with a workshop and a garden shed, all mirroring the chalet's unique roof angles. From your vantage point, watch the Chi-Cheemaun ferry dock across the bay, adding a touch of maritime charm to your new home. This is a rare opportunity to own a piece of paradise at 595 Lakeshore Road, where every detail has been thoughtfully crafted for an exceptional living experience. (id:60626)
Royal LePage North Heritage Realty
202i, 209 Stewart Creek Rise
Canmore, Alberta
Fully Furnished, turnkey opportunity within Three Sisters Mountain Village, just under an hour from Calgary. This beautiful first-floor 2-bedroom, 2-bath unit features modern kitchens with stainless steel appliances and stone countertops, along with an oversized deck perfect for enjoying breathtaking panoramic mountain views. The primary bedroom includes a private 4-piece ensuite, while the second bedroom offers scenic views and a convenient office nook. Additional highlights include a "car-and-a-half" garage with ample storage and close proximity to the future Gateway Business District. Still covered under the Alberta New Home Warranty Program, this unit combines sustainable luxury with peace of mind. Whether for personal enjoyment or as an investment in Canmore’s thriving real estate market, this home is priced to sell fast—don’t miss your chance to embrace the mountain lifestyle today. **The unit comes with 55' TV, Sectional, Dining Table, 2 X Beds with side tables and all Kitchen appliances and small ware** (id:60626)
Creekside Realty
3012 Keele Street
Toronto, Ontario
Attention all this home requires is TLC! Great investment in a Semi-detached house in an unbeatable location! Across the street from Downsview Park development which is an interconnected community which incorporates public transit, walking and cycling trails, in fact with the bus stop at your doorstep. Close to Hwy 401 and Hwy 400 for easy access to commute. Amenity rich area of shopping and restaurants within walking distance. Large backyard and driveway to park two vehicles. The home features 3 bedrooms on the main level with a finished basement that has a separate side entrance. (Seller does not warrant retrofit status of basement.) Great school location with schools like Blaydon Public that offers extended Grade 4 & 5 French Program. Pierre La Porte, St Raphael Catholic and of course easy access to York University. **EXTRAS** Exterior detached garage in as is condition. Seller has a plan for new garage (plan only, not approved) This home can be renovated to the buyer's liking. Not an opportunity to be missed for such a growing location! With further development happening in the Downsview Park (id:60626)
RE/MAX Experts
18 45526 Tamihi Way, Garrison Crossing
Chilliwack, British Columbia
Located in the heart of Garrison, this spacious 2-storey plus basement townhome blends walkability & elevated finishings. Steps from Garrison Village & Cheam Centre, & close to schools, it's a true lifestyle location. Inside, enjoy a bright open-plan main floor with upgraded kitchen"”quartz counters, S/S appliances, and custom cabinetry. Unique features include a 4th bath on the main, added front closet & wainscoting. The cozy living room w/ gas fireplace opens to a low-maintenance yard w/ covered patio & gas hookup. Upstairs the oversized primary boasts an elegant ensuite. Downstairs offers a bedroom, bath, rec room, laundry, & direct access to 2 secure underground parking spots. Other features are a heat pump, security system, & built-in vac. Minutes to the river, trails, parks, and more. (id:60626)
Century 21 Creekside Realty (Luckakuck)
156 Hybrid Street
Russell, Ontario
Rarely Offered PREMIUM LOT w/NO REAR NEIGHBOURS, Backing onto the NY Central Fitness Trail (Roughly 8 KM Long). Full Stone Front w/Modern Black Windows & Professionally Landscaped Interlock & Gardens lead to the Front Porch w/Black Railings. Spacious Tiled Entrance fts Stunning Tree Views right from the front door! Convenient MAIN FLOOR DEN! Open Concept Living Room, Dining & Kitchen has Tons of Natural Light! Living Room fts STUNNING Floor to Ceiling 2-Storey Windows Overlooking the PRIVATE TREED BACKYARD! Cozy Gas Fireplace w/Tile & Patio Door leads to the Private New Deck w/Privacy Fence & Steps to the Spacious Backyard. Open Concept, Modern White Kitchen w/Black Fixtures fts an Upgraded Oversized Island w/Breakfast Bar, High-End SS Appliances, Soft Closing Drawers & Modern Light Fixtures offers an Inviting Ambience & is Open to the Spacious Dining Room. Main Floor Mudroom/Laundry Rm, Modern Powder Bath w/Black Fixtures, Lighting & Mirror & Convenient Garage Access to the Double Garage w/Upgraded Side Door. Stairs w/Upgraded Iron Spindles lead to the 2nd floor w/Upgraded Carpet. 2nd Level LOFT has Beautiful Tree Views w/Open to Above. Spacious Primary Bedroom offers a 5PC Spa Ensuite w/Double Sinks, Modern Black Fixtures, Lighting & Mirrors, Lg Glass Shower & Separate Soaker Tub w/Private Tree Views & WIC. 2 more Generous Size Bedrooms & Upgraded 4PC Bath w/Modern Black Fixtures & Lighting complete this Level. Basement is Unfinished w/Upgraded Egress Windows offering future legal-size bedrooms. Trail Access is steps from the home, walking distance to Amenities, Trails & Parks. This Home is Meticulously Maintained & Cared for inside & out & has modern, professional finishes throughout! 24HR Irrevocable for all offers due to clients work schedules. Loft- Virtually Staged. (id:60626)
RE/MAX Affiliates Realty Ltd.
32 Buchanan Drive
Haldimand, Ontario
This approximately 2003 SQ FT plus 1263 SQ FT newly finished basement with 2 extra bedrooms, full 3 Pc washroom, media room, or rec room with a rough-in for an extra kitchen or laundry is in an immaculate move-in condition having charm and elegance throughout. Basement flooring is a lifetime luxury vinyl plank flooring that's waterproof. Numerous updates throughout, granite countertops, ample kitchen cupboards and an eat-in kitchen with an open concept to a large family room with cathedral ceilings, skylight, and a natural wood fireplace. Great curb appeal having a new driveway to accommodate 4 to 6 cars and no sidewalk. Large fenced pool-sized backyard with a shed. Quiet neighborhood close to all amenities, schools, park, and all other amenities. Perfect for a family with in-laws or sharing. A must see you will fall in love with it the moment you enter. Shows 10+++ (id:60626)
RE/MAX Premier Inc.
342, 901 Mountain Street
Canmore, Alberta
Discover the ideal blend of comfort, convenience, and investment potential in this beautifully laid-out 2 bedroom, 2 bathroom condo, zoned Tourist Home, in the highly desirable Grande Rockies Resort. Thoughtfully designed and well-appointed, this unit offers the flexibility to enjoy as your own mountain retreat for personal use, or generate strong income through short- or long-term rentals. You will enjoy relaxing by the fireplace after a day outdoors. The kitchen makes entertaining easy. Take advantage of premium onsite amenities including an indoor pool with waterslide, indoor/outdoor hot tubs, a kiddie pool, restaurant and a fully equipped fitness room. Just a short stroll from downtown Canmore, you’re minutes away from shops, restaurants, and picturesque walking and biking trails. Your mountain lifestyle awaits… whether you are seeking adventure, relaxation, or a smart investment, this fully equipped property delivers on all fronts. Come, see for yourself and we think you will agree. (id:60626)
Coldwell Banker Lifestyle
4067 Sawgrass Street Nw
Airdrie, Alberta
Welcome to the beautifully designed Cavehill floor plan built by award-winning McKee Homes in Sawgrass park Community, offering exceptional craftsmanship and thoughtful design throughout. This home is perfect for multi-generational living and growing families. Step inside to discover a versatile main floor bedroom and a full 3-piece bathroom, ideal for guests, or a home office. The open-concept kitchen is a chef’s dream, featuring a separate spice kitchen—perfect for keeping everyday cooking discreet and tidy. The spacious living and dining areas are flooded with natural light and designed for seamless entertaining. Upstairs, you will find three generously sized bedrooms, including a luxurious primary suite, and a versatile lifestyle room that is perfect as a second living space, media room, or play area. Enjoy your mornings or summer evenings on the outdoor deck, providing the perfect extension of your living space for relaxing or hosting guests. Enjoy your mornings or summer evenings on the outdoor deck, providing the perfect extension of your living space for relaxing or hosting guests. The side entrance provides tremendous value and flexibility.Experience the unmatched quality and thoughtful layout that McKee Homes is known for. This home is a must-see! (id:60626)
Manor Real Estate Ltd.
455 Champlain Avenue
Woodstock, Ontario
**Ravine Lot!** Welcome to **455 Champlain Avenue**, a stunning move-in-ready home nestled on a 40 lot in one of Woodstock's most desirable and family-friendly neighbourhoods. This beautifully maintained **3+1 -bedroom, 4-bathroom** detached home with finished walk-out basement onto Church grounds is a true gem. It offers the perfect blend of comfort, style, and functionality ideal for growing families or savvy investors. Step inside to a bright and spacious open-concept main floor featuring **luxury vinyl flooring**, a modern **eat-in kitchen** with stainless steel appliances, ample cabinetry, and a walkout to a fully fenced backyard perfect for entertaining or relaxing in your private outdoor oasis. The living and dining area flows effortlessly, making it the heart of the home for family gatherings or cozy nights in. Upstairs, you'll find a generously sized **primary suite** with a **walk-in closet** and private **ensuite bath**, plus two more spacious bedrooms and another full bathroom all bathed in natural light. The **finished walkout basement** features a bedroom, washroom, kitchen, separate laundry. Additional features include **attached garage with inside entry**, **updated lighting**, and **fresh, modern finishes** throughout. Located just minutes from parks, schools, grocery stores, and Hwy 401 and 403, 455 Champlain Ave offers unparalleled convenience while nestled in a peaceful suburban setting. This home truly checks all the boxes don't miss your chance to own a beautiful, turn-key property in a growing, in-demand community. (id:60626)
Homelife/miracle Realty Ltd
1490 Hollywood Road
Kelowna, British Columbia
Charming 3-Bed Rancher with Pool, RV Parking & Workshop – South Rutland Welcome to this solid and comfortable 3-bedroom rancher nestled in the quiet and family-friendly South Rutland neighborhood. Situated on a spacious, level, and fully fenced (all newer fencing) corner lot, this home offers privacy, convenience, and plenty of room for outdoor enjoyment—including RV parking and an in-ground pool for summer fun (new pool pump & liner 2023). Inside, you'll find updated bathrooms and a well-maintained layout (new interior doors) that includes a full basement—ideal for extra living space & storage. Stay cool and comfortable all summer long with central air conditioning (new unit 2018) and enjoy low-maintenance landscaping thanks to the underground irrigation system (new Rainbird controller 2025). (New Furnace firebox & Hot water tank 2018). The existing workshop, once a carport, offers great versatility and could be easily converted back if desired. This home combines practicality, comfort, and potential in a fantastic location— (New higher density permitting now allows for up to four units on a single lot - this corner lot provides fantastic development potential). (id:60626)
Exp Realty (Kamloops)
319 David Road
Bowen Island, British Columbia
This sunny south-facing, half-acre building lot features a stunning view across Deep Bay towards Snug Point. One back from waterfront, and bordering an unused road right of way, allowing access to the water's edge. Potential driveway site identified. Close to the Cove, school, swimming beaches and Crippen Park. Please call for a tour. (id:60626)
Macdonald Realty
57 14877 58 Avenue
Surrey, British Columbia
Welcome to Redmill by Dawson + Sawyer! This bright, south-facing end-unit townhome offers an abundant natural light, an efficient layout, and featuring over-height ceilings on the main level. Enjoy a stylish kitchen with stainless steel appliances and emple storages. The spacious basement can serve as a 4th bedroom or rec room. Over $70,000 in upgrades in 2022: new blinds, paint, carpet, and a fully finished side-by-side garage. Luxurious touches include Italian tiles, Duravit Starck 3 vanities with wall-hung toilets in all washrooms, Mysa smart thermostat in bedrooms. Level-2 EV charging installed. A rare find that blends comfort and modern elegance! (id:60626)
Oakwyn Realty Ltd.
42 20966 77a Avenue
Langley, British Columbia
Beautiful 3 bedroom plus 2.5 bathroom townhome unit at the popular Nature's Walk complex! Very functional floor plan with 3 good sized bedrooms up and a wide spacious living room. Powder on Main for your convenience and 2 full bathrooms upstairs. Newer laminate flooring throughout main and upstairs. Spacious and bright, open concept, 9' ceiling, kitchen with S/S appliances, quartz countertops perfect for entertaining and more. Close to everything including Costco, Willoughby shopping center, schools and more. Family oriented complex perfect for young family with low maintenance fee. (id:60626)
Sutton Group - 1st West Realty
304 557 E Cordova Street
Vancouver, British Columbia
Value plus at this price! Modern sleek industrial-style, built circa 2016.Two-storey townhouse, 2.5 Bathrooms plus 2 bedrooms and a den! Spacious rooftop patio with Water/Mountain views! Bike room, ensuite laundry, storage and workshop! Short term rentals(b@b)allowed.Engineered laminate flooring, 9Ft ceilings and expansive windows.Secure parking stall.Pets are allowed.Close to Gastown and all that downtown vibe right outside your door.Compare... more for your dollar with this one ! (id:60626)
Team 3000 Realty Ltd
23 Palmer Road
Tweed, Ontario
Welcome to your private country retreat! This 4-Bed, 4-Bath Bungalow on 3.2 Acres with In-Law Suite & 2 Garages! Step inside to a large, welcoming foyer with double closets, leading to a bright, modern kitchen (2023) featuring a massive center island with sink, stovetop & dishwasher, stainless steel appliances, tons of cabinetry, and a cozy sitting nook overlooking the front yard. Entertain in the oversized dining room with new sliding glass doors and all new windows on main level (2023). The patio door allows you to walk out to your spacious back deck - ideal for summer BBQs and morning coffee. The main level also features a serene master bedroom, a spa-like 4-piece ensuite boasting a deep soaker tub and double vanity, plus a 2nd bedroom and full bathroom. Downstairs, enjoy a fully finished lower level with a brand-new kitchen, eat-up bar, laundry area, 2 additional bedrooms, a den, and a full bathroom - perfect for an in-law suite, guest quarters, or rental income potential. Outside, the possibilities are endless with both an attached 2-car garage and a 28 x 40 insulated, 3-car detached garage/workshop complete with a 2-piece bathroom, single bay door access, and an awesome finished space ideal for a home office, gym, or teen hangout. All of this is set in a peaceful and desirable location that offers the best of rural living with convenient access to town amenities. (id:60626)
Exit Realty Group
1010 Roxview Crt
Sooke, British Columbia
Welcome to an unparalleled opportunity to own a magnificent 0.65-acre oceanfront parcel in the esteemed Silver Spray Estates. This expansive, extra-wide lot boasts a generous building envelope, ideal for constructing a sprawling single-level residence that perfectly frames the breathtaking Pacific sunsets. Situated on a private cul-de-sac, this property offers both seclusion and convenience, with effortless access to the renowned SookePoint development. The building site is cleared and prepped, ready for your dream home with the convenience of municipal water at the roadside and access to a common septic system, simplifying the building process. Nature enthusiasts will appreciate the proximity to East Sooke Regional Park, offering over 50 kilometers of trails through diverse landscapes, including the renowned Coast Trail with its pocket beaches and tide pools. The Silver Spray community also features the SookePoint Ocean Cottage Resort and the upcoming Silver Spray Marina Estates, promising a proposed marina and additional amenities. This is a rare chance to create your dream home in one of British Columbia's most coveted coastal communities. (id:60626)
Century 21 Queenswood Realty Ltd.
406 2388 Western Parkway
Vancouver, British Columbia
Welcome to Westcott Commons, a prestigious Polygon development in the heart of UBC. This top-floor, 2-bedroom, 2-bathroom condo offers 810 square ft of modern living, ideal for families or investors. The open-concept floor plan boasts 9-foot ceilings, a modern kitchen with stainless steel appliances and granite countertops, and a private balcony. Strategically located for students in Pharmacy, Medicine, and Dentistry, this property provides unparalleled convenience to campus, shopping, and transit. Experience the best of UBC living at Westcott Commons. Contact me today to schedule a viewing. (id:60626)
RE/MAX Select Properties
29 10433 158 Street
Surrey, British Columbia
Welcome to this beautiful 3-bed, 3-bath townhouse in the heart of Guildford, North Surrey! Built in 2017, this modern and well-kept home offers a spacious open-concept layout, gourmet kitchen with quartz countertops & stainless steel appliances, and a bright living space. Enjoy a quiet neighborhood with the added privacy of backing onto a small green area. Located just minutes from Guildford Town Centre, schools, recreation center, shopping, dining, and entertainment. Commuters will love the easy access to Hwy 1. This family-friendly complex features a community/party house and low strata fees. A perfect home for families and professionals-don't miss this opportunity! (id:60626)
Stonehaus Realty Corp.
20 23785 Dewdney Trunk Road
Maple Ridge, British Columbia
Welcome to KENNEDY, the highly sought-after new community in Maple Ridge! This END UNIT townhouse features a convenient side-by-side garage, a spacious open-concept layout, 3 bedrooms, 2.5 bathrooms, forced air heating, a fenced yard, and central air conditioning. Constructed by the acclaimed Royale Properties, this home includes a 2-5-10 Home Warranty for added peace of mind. Situated on Dewdney Trunk Road, this location offers quick and easy access to shopping, amenities, and transportation options. Call now for private viewing! (id:60626)
Royal LePage - Wolstencroft



