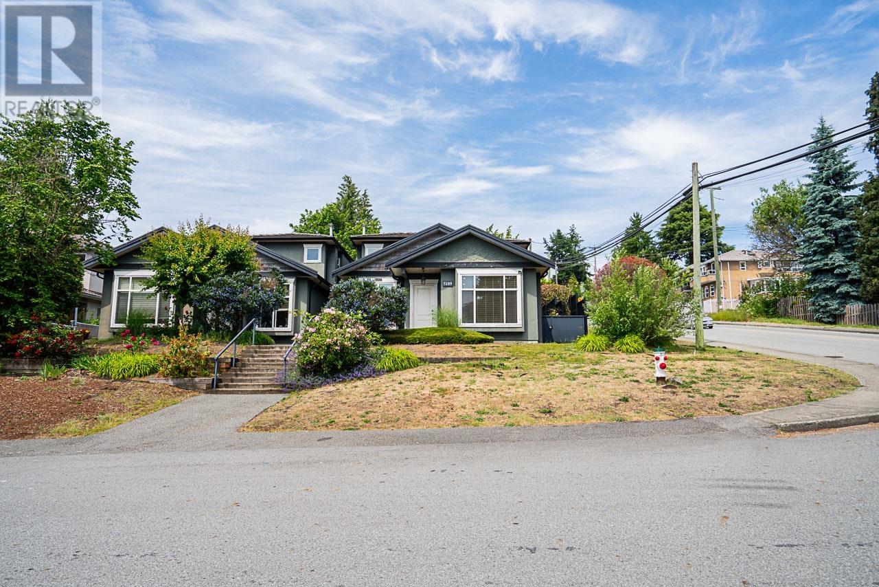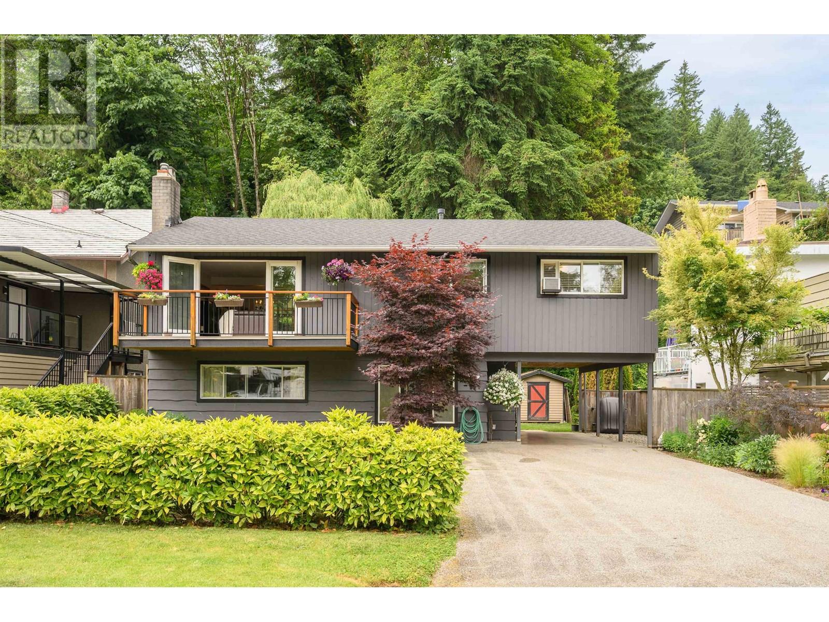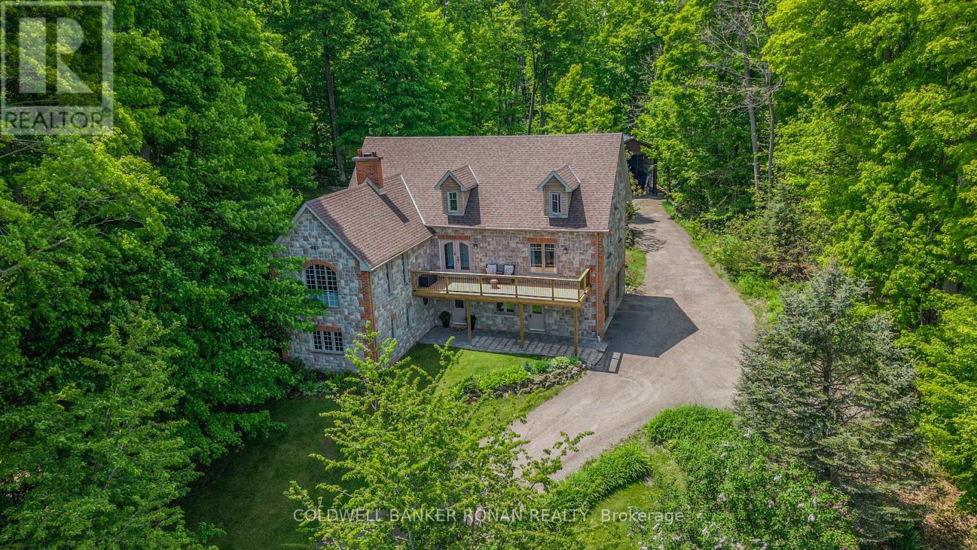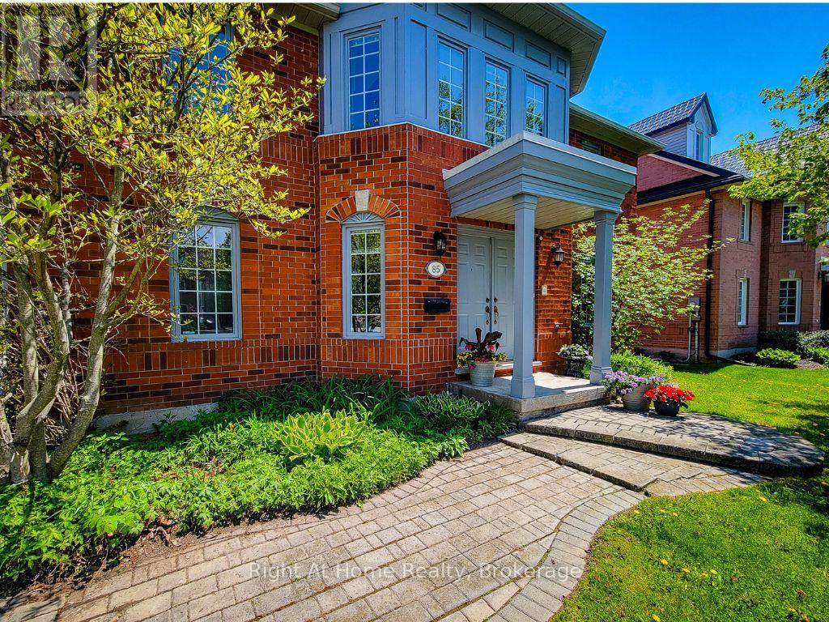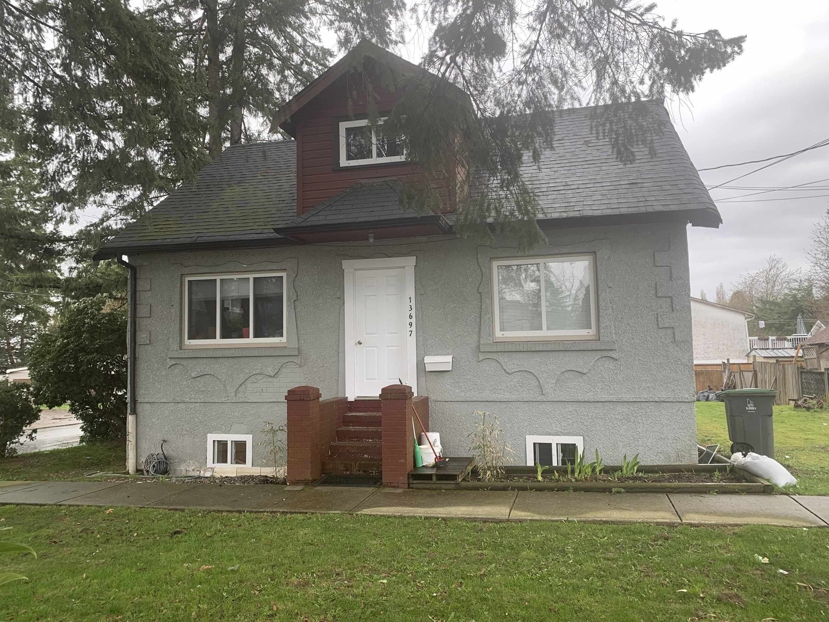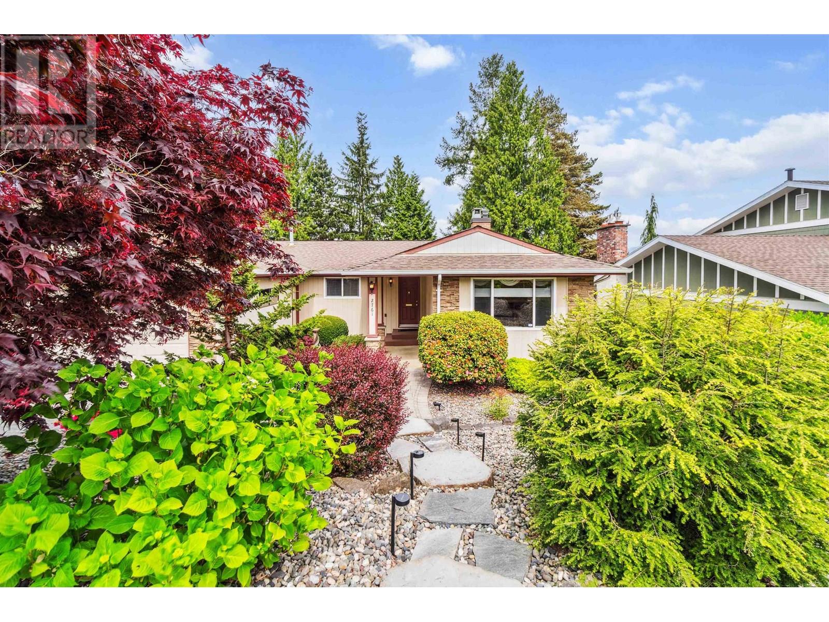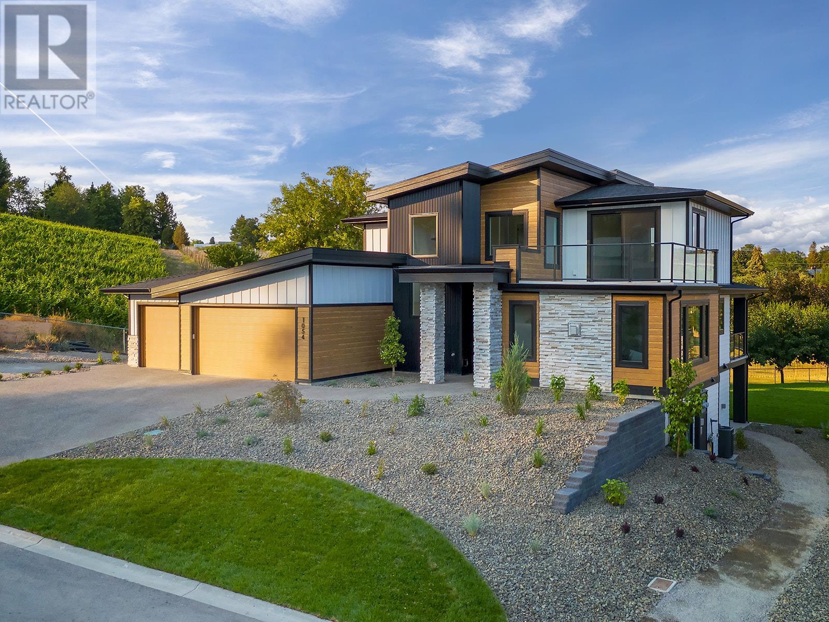1455 Benzer Court
Kelowna, British Columbia
Welcome to an unparalleled offering in the prestigious enclave of Highpointe Terraces. Meticulously crafted by Gibson Custom Homes, this architecturally breathtaking residence exudes modern luxury, timeless elegance, and sophisticated functionality. With five bedrooms and three spa-inspired bathrooms, every detail of this home has been thoughtfully curated for an elevated living experience. The heart of the home is a dramatic, light-filled great room featuring 12 foot ceilings and expansive floor-to-ceiling windows that frame unobstructed panoramic views of the surrounding mountains, city skyline, valley, and glistening lake beyond. A true entertainer’s dream, the gourmet kitchen is stylish and functional, complete with a Butler’s Pantry, secondary pantry, and custom cabinetry that blends beauty with storage. Indoor-outdoor living are seamlessly connected with a covered view deck off the main level, perfect for year-round entertaining, while the professionally landscaped grounds require minimal upkeep. The lower level offers versatility with a well appointed two bedroom suite, featuring a private entrance, laundry, and a walkout patio, great for guests, multigenerational living, or passive income. Positioned in Glenmore, a family friendly and upscale neighbourhood known for its natural beauty and proximity to all the city has to offer, you will enjoy effortless access to downtown Kelowna, top-rated schools, golf courses, hiking trails, restaurants, and boutique shopping. (id:60626)
Oakwyn Realty Ltd.
Sotheby's International Realty Canada
11591 Turtle Bay Court
Lake Country, British Columbia
Discover the potential of 11591 Turtle Bay CRT, a sprawling 1.369-acre property just across from Wood Lake in Lake Country. With future zoning designated as Tourist-Commercial under the Official Community Plan, this property offers incredible development potential. Many neighbouring properties have already applied for or secured Tourist-Commercial zoning, making this a prime opportunity for investors. Beyond its land value, this property features a remarkable rancher-style home with 6 bedrooms and 4.5 bathrooms, including an oversized triple garage with a half bath and a studio suite above..This property serves as both a wonderful family home as well as income-producing with future development potential. Prime Features: Dual access from Seymour Rd & Turtle Bay CRT, ideal for Tourist-Commercial use Spacious wrap-around patio, hot tub, RV hook-up and gas hook-up in the garage All bathrooms updated (2018-2019) Phase 1 Environmental Site Assessment completed Boat launch across the street Located with easy access to International Airport, UBCO, & both North & Central Okanagan, making travel and commuting a breeze! This rare Lake Country gem presents a unique investment opportunity while embracing the renowned Okanagan lifestyle.Don't Miss Out-Book Your Showing (id:60626)
Royal LePage Kelowna
5187 Carson Street
Burnaby, British Columbia
Custom-built by experienced, long-term builder DCM Projects, this impressive strata 1/2 duplex (both sides available on MLS -5187 & 5189 Carson) sits on a generous 77 x 120 ft lot on the high side of the street in Burnaby´s sought-after South Slope. The main level features a spacious 1,400 square ft ground floor with a two or three bedroom suit potential ideal for extended family or mortgage helper. Upstairs offers 742 square ft with three bedrooms and two full bathrooms. Detached two-car garage with lane access. Enjoy the convenience of being close to Royal Oak SkyTrain Station, Burnaby South Secondary, and Nelson Elementary. A rare opportunity to own both sides of a full duplex in a prime location-live in one, rent the other, or invest in both! Call today. (id:60626)
RE/MAX Crest Realty
775 Seymour Boulevard
North Vancouver, British Columbia
Turn-key Seymour family home with a 1 bedroom suite! Situated in the quiet, Seymour neighbourhood on a dead end street, this 2-level, 4 bedroom, 2 bath, 1,846 square ft home, is the ideal opportunity to get into the detached market. The main levels features 3 beds, & 1 bath, with a nicely updated, open kitchen and living space showcasing beautiful re-finished hardwood floors, that connects to two deck spaces, with a 200 Sq ft deck on the back side looking over the yard - great for bbqs and watching the kids. The lower level enjoys a garden level 1 bedroom suite, that is perfect for an in law or to rent out for income with cozy living space with gas fireplace, 3 pc bath, & large laundry/utility room for additional storage. Situated on a serene 11,537 square ft lot, there´s lots of flat, grassy play space for pets and kids, as well as storage shed, car port, and lots of driveway room for parking. Situated in a quiet, convenient pocket, you are steps to nature, with quick access to superstore, transit and hwy 1! (id:60626)
RE/MAX Crest Realty
38 Big Tree Circle
Mulmur, Ontario
Every once in a while a property comes along that offers more than just a beautiful home, it offers an experience. Perched high on the hilltop, this extraordinary custom-built stone home boasts breathtaking views of the Mulmur Valley. With multiple walkouts and living spaces designed to highlight these magnificent vistas, this home truly connects you to nature. Every room is a testament to quality craftsmanship, with modern finishes that create a stylish yet comfortable atmosphere. The main floor features a spacious family-sized kitchen, a walkout to a decked BBQ area, and an adorable built-in bench by a large bay window that frames a serene view of the forest, the perfect spot for your morning coffee. The living room is anchored by a stunning stone fireplace, providing a cozy ambiance and a perfect setting for relaxing. The view of the valley from this space will leave a lasting impression. The main level also features a beautiful primary suite, complete with a newly renovated 5-pc bathroom that exudes spa-like luxury. Another bedroom on this floor can easily double as an office or study. Upstairs, you'll find 3 additional bedrooms. The lofted area provides a flexible space that can be used for anything from relaxation to crafting. A second beautifully renovated bathroom on this level is sure to impress. The lower level, with its full walkout and large windows, is flooded with natural light, creating a bright and inviting atmosphere. This level includes a cozy family room, a 3rd bathroom and a wood-burning fireplace. Step outside, and you'll be captivated by the natural beauty that surrounds the property. Whether you're lounging by the in-ground pool, unwinding in the hot tub, or enjoying the sauna, this home offers the ultimate outdoor sanctuary. A detached workshop is perfect for hobbies or home projects. One of the standout features of this exceptional property is its location. It combines the tranquility of rural living with the convenience of nearby amenities. (id:60626)
Coldwell Banker Ronan Realty
85 Meadowlands Boulevard
Hamilton, Ontario
Welcome to this tremendous 6-bed 5-bath 4,819 sq ft showstopper in Ancaster! Rare, hidden 2-car garage with inside entry and 7 more parking spaces on the drive. Professionally renovated with every detail thoughtfully considered, this innovative beauty checks all the boxes. You are welcomed into the massive 3-storey home by brand new stunning engineered hardwood floors and loads of bright light, and a superb new gourmet kitchen that has been meticulously designed to house the beautiful new custom cabinetry, quartz countertops and upscale oversized porcelain tile. The sprawling living room and dining room are perfect for large gatherings, with the entire main floor flowing through to another sitting area perfect for a home office or children's play area. The second and third floors offer a total of 5 spacious bedrooms and 3 more luxurious baths, enough room for the whole family to have their own private space. The partially finished basement brings more finished space with a 6th bedroom and bathroom, and a large, unspoiled area ready for your imagination, large enough to fit another 2 bedrooms, an extra-large office, fitness studio or children's play area. In addition, there is a bonus studio over the garage that could easily transition into a private in-law suite or offer potential rental income. Main, 2nd and 3rd floors professionally renovated (Dec 2024) including new chefs kitchen with custom cabinetry, quartz counters and oversized porcelain tile, all new hardwood floors, pristine hardwood stairs to all levels (including stairs to the basement), fresh metal spindles all new above-grade bathrooms with porcelain tile flooring, sparkling new bathtubs and showers, gorgeous new vanities, and new paint throughout.Conveniently located in the heart of Meadowlands, walking distance to schools, public transit, shopping, parks, super quick access to 403. Incredible family home just waiting to meet its new family! (id:60626)
Right At Home Realty
2240 Kinross Ave
Oak Bay, British Columbia
Open House Saturday June 21 12-2. Welcome to 2244 Kinross Ave — a beautifully remodeled home in the highly desirable Henderson-Estevan Village neighborhood. Completely updated from top to bottom, inside and out, this home effortlessly combines modern finishes with warm, comfortable living spaces. The main level features a bright, open-plan layout with a stylish kitchen complete with quartz countertops, a central island, and new appliances. The adjoining living room offers a cozy gas fireplace, while the dining area provides the perfect space for entertaining. Three bedrooms and a full bath complete the main floor. Downstairs has been thoughtfully reconfigured to maximize functionality and space. Here you'll find a comfortable family room with a bar area, a built-in beer fridge, and French doors that lead directly to the patio — perfect for relaxation and entertaining. The lower level also provides a convenient two-piece bath, and a primary suite featuring a walk-in closet and a spa-like ensuite with heated tile flooring. Situated just blocks from the beach, restaurants, and all the conveniences you need — with Willows École Elementary a half block away, and the middle and high schools within walking distance — this is a wonderful family home in one of Oak Bay’s most sought-after neighborhoods. (id:60626)
Alexandrite Real Estate Ltd.
13697 Grosvenor Road
Surrey, British Columbia
Surrey central home in family oriented Bolivar Heights neighborhood. 7211 sqft lot. 6 bdrms 2 bath up ,living/dining rooms. Double crown moldings, LARGE COVERED DECKS. FULLY fenced yard with sidewalks. Stucco. easy access to NO.1 highway and Pattullo Bridge. Potential for future development. . OCP Zoning for Low Rise condo. (id:60626)
Sutton Premier Realty
18936 55 Avenue
Surrey, British Columbia
Must check out this Stunning Home with 8 Bedrooms & 7 Baths, in the most desirable Cloverdale Area. Large Living Room for your family get togethers, Dining ,Plus a Family Room. Nice Spice Kitchen . Enjoy the Beautiful Views of the mountains from the main floor and from the Master Bedroom upstairs. 2+1 Mortgage Helpers on the basement level bringing in additional rental income. Also a Rec room that could be your theatre room. Fenced back yard. Comes with Ac. Central Location to all the Major Highway Routes, Shopping and Restaurants, Call to book your Private Showing (id:60626)
Sutton Group-West Coast Realty (Surrey/120)
110 8233 Williams Road
Richmond, British Columbia
This modern 2-story, duplex style, townhome boasts high end finishes with an abundance of natural light and a functional open floorplan. The gourmet kitchen features SS appliances, quartz countertops, counter seating and seamless access to the private back patio. Adjacent to the kitchen you'll find a spacious dining room. The cozy living area features built-in entertainment cabinetry, custom under lit shelving with modern electric fireplace and contemporary wide plank laminate flooring. Master bedroom offers large walk-in closet and spa-like Ensuite. Complete with AC, HRV, Heat Pump, DBL car garage with EV outlet and more. Convenient central location close to both school levels, South Arm Community Center offering Pickleball & Tennis Courts, outdoor pool, and Athletic fields. (id:60626)
Sutton Group Seafair Realty
2761 Pilot Drive
Coquitlam, British Columbia
STUNNING MORNING VIEWS! BEAUTIFULLY RENOVATED 4 bdrm/3 bath rancher with full walk-out basement-nearly 3000 sqft-tucked into sought-after Ranch Park, just minutes from everything! Too many features to list...custom chef´s kitchen with quartz counters & stainless appls, bright living rm with gas fireplace & stone feature wall, and a spacious family rm with sliding doors to a huge deck-perfect for BBQs & summer entertaining! 3 bdrms on main incl large primary with stylish ensuite. Downstairs: an extra bdrm, renovated bath, massive rec rm with wet bar, and a wine room fit for a true connoisseur! Updates galore-laminate floors, lighting, vinyl windows, tankless h/w, new furnace & heat pump for year-round comfort. Landscaped front & back yards + relaxing hot tub. Checks so many boxes! (id:60626)
One Percent Realty Ltd.
1054 Oak Barrel Place
West Kelowna, British Columbia
A sprawling 4025sqft home boasting 6 bedrooms including a 2 bedroom legal suite, LAKE VIEWS, a triple car garage, a gorgeous pool-sized yard positioned on a large 0.26 acre lot in the HEART OF LAKEVIEW HEIGHTS. Tucked in the middle of one of West Kelowna quickest growing neighbourhood for desirability, you are walking distance to top-rated wineries, minutes to beaches, groceries, coffee shops & breweries with Kalamoir regional Park hiking trails nearby but only 10min to downtown Kelowna - this location is unparalleled. This stunning home greets with with inviting, light-filled spaces complimented with luxury-rated finishings. The kitchen is designed with bright cabinetry, warm wood tones, a large island & a butlers pantry. Large patio-sliding doors take you from the dining space out to a covered deck overlooking the backyard and lush Okanagan views. Upstairs is a perfect layout for the family with a bonus loft space and a front facing sundeck to take in your captivating surroundings. You'll love the lower level with a walk-out design, bathroom and wet bar connecting to outside, oversized family room and a private 2 bedroom spacious suite. Private large flat yard has been roughed in for a pool. This incredibly designed home with such thoughtful functionality can only be achieved by an exceptionally experienced home builder such as FALCON CREST SIGNATURE HOMES. Don't wait on this amazing opportunity, this is a must see! GST applicable. (id:60626)
Oakwyn Realty Okanagan



