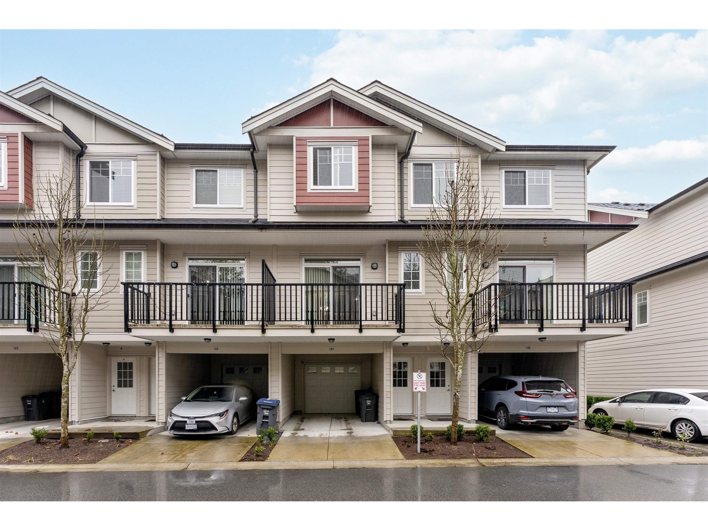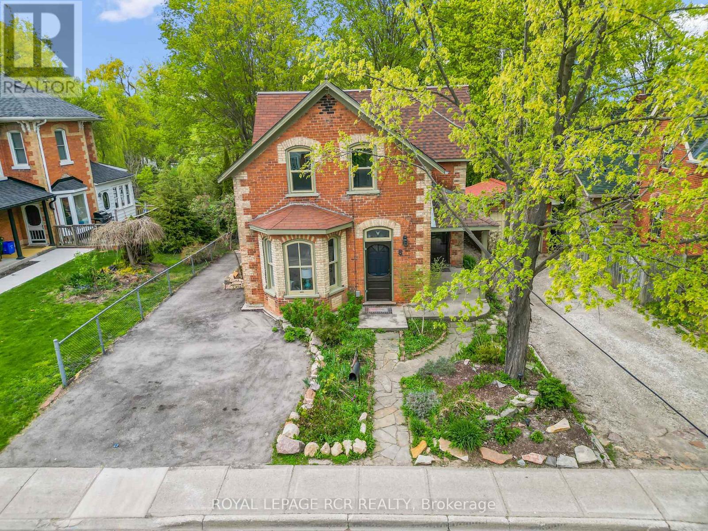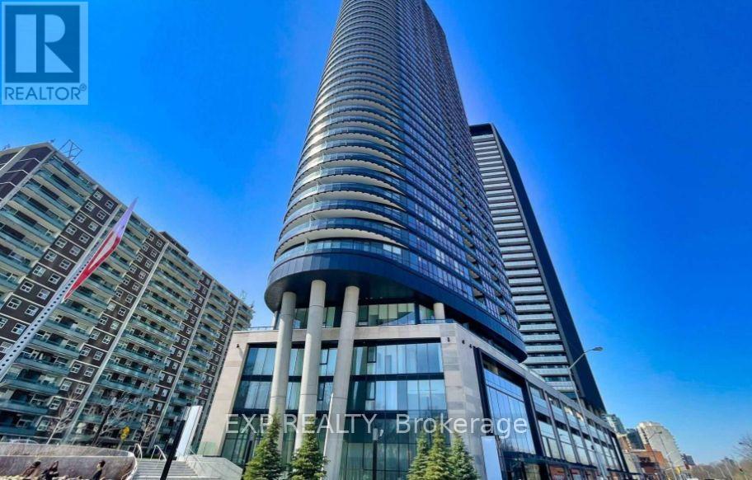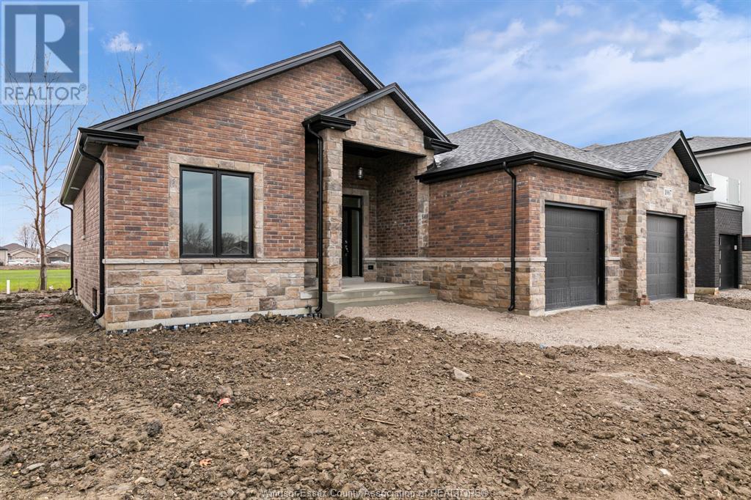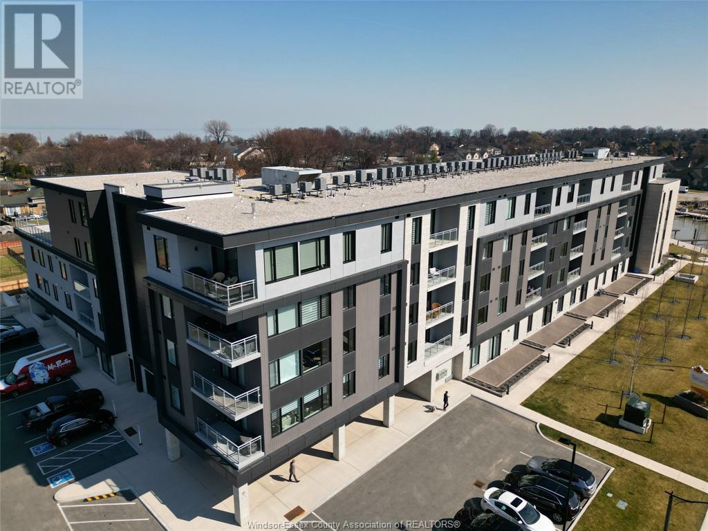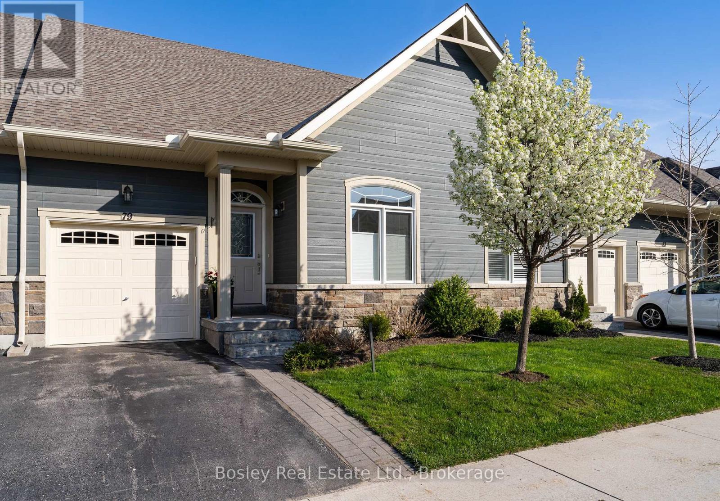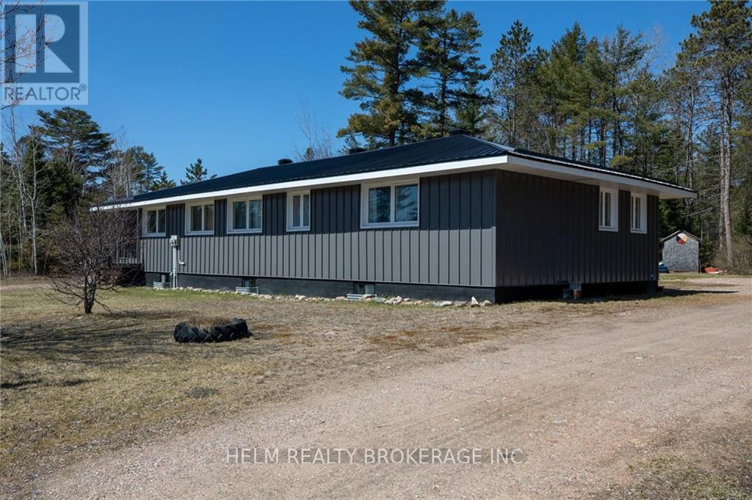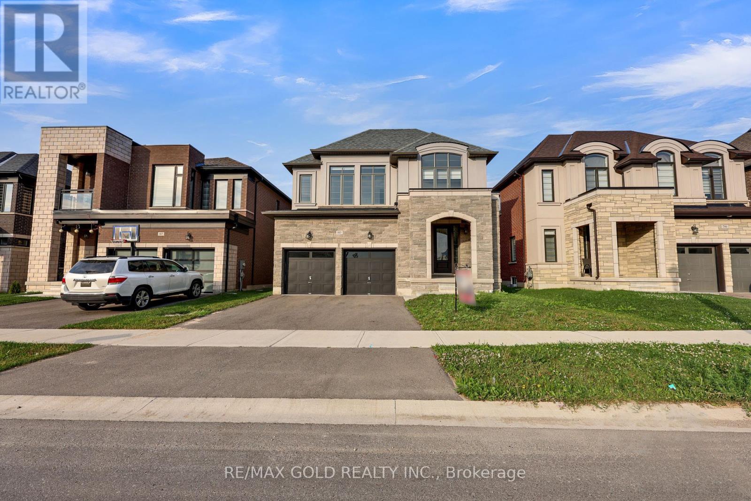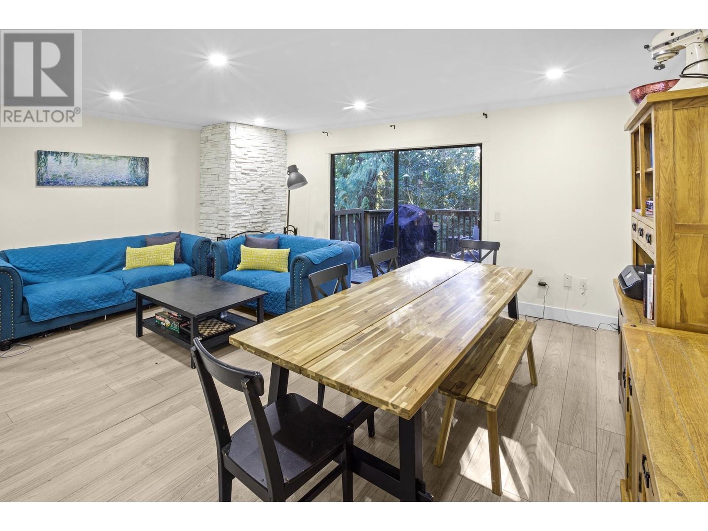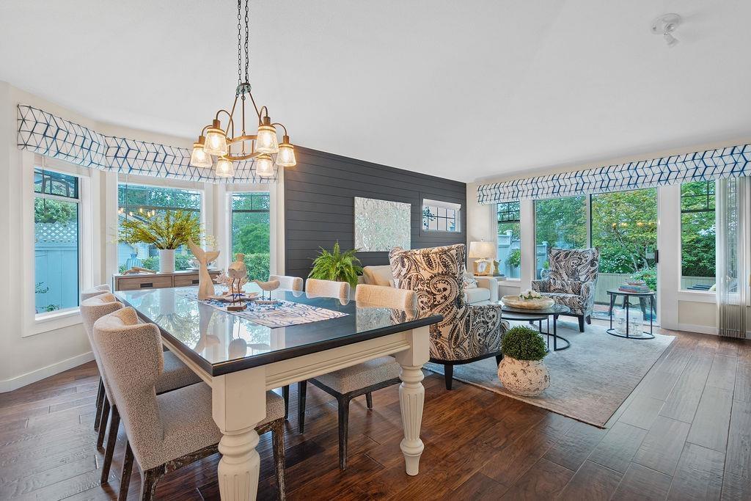121 13898 64 Avenue
Surrey, British Columbia
Welcome home to your Beautiful 4 BEDROOM 4 BATH. 9'ceiling on the main level. Entertain your guest in your beautiful Kitchen w/island, built-in wine Fridge, Quartz Counter-top w/ S/S Appliances. Unit with lots of natural light, wrap around patio with a bonus 2nd balcony as well as your private fenced yard, LOTS of Windows as this is the and beautiful Crown Moldings thru out. Upgraded carpet Upstairs 3 BED, 2 BATH all with Quartz Counter-tops. Entry from the lower floor also contains sizable foyer and the door to the garage. Near all Schools, New Shopping Centers and Parks. This Gem won't Last long, Don't let this one slip away. (rentals and pets allowed) (id:60626)
RE/MAX Performance Realty
276 Big Dipper Street
Ottawa, Ontario
Striking and stylish, this modern 4-bed, 3-bath freehold in Blossom Park offers thoughtful upgrades, tons of natural light, and a layout thats perfect for growing families. From the two-sided see-through fireplace that anchors the open-concept living space to the nearly floor-to-ceiling windows at the back of the home, every detail is designed to impress. The kitchen blends bold green cabinetry with stainless appliances and a large island with seating ideal for casual breakfasts or entertaining. Upstairs, find four spacious bedrooms, including a bright primary retreat with a walk-through closet and spa-like ensuite featuring a soaker tub, glass shower, and dual vanity. With a full-sized unfinished basement and a fully fenced yard, theres room to grow, inside and out. (id:60626)
RE/MAX Hallmark Realty Group
8 Church Street
Orangeville, Ontario
An exceptional opportunity for multi-generational living or potential investment in the heart of beautiful Downtown Orangeville. Situated on a massive 54' x 165' lot with mature trees and space for a pool, this property offers privacy, charm, and potential in equal measure. Currently configured with two self-contained units in a duplex-style layout, the home can easily function as a spacious single-family residence. The front unit spans two storeys and showcases timeless character with original wood trim, exposed brick accents, and plenty of natural light. It features three bright bedrooms, a 3-piece bath with clawfoot tub upstairs, and a second 3-piece bath with shower on the main floor. The main living space includes a bay-windowed living room and a large separate dining room with exposed brick accents, while the kitchen is stylishly updated with quartz countertops, stainless steel appliances, a gas stove, and a dishwasher. The rear unit offers a bright, open-concept living and dining area with a wood stove and a wall of windows overlooking the beautifully landscaped backyard. A walkout leads to a private deck, perfect for outdoor relaxation. The updated kitchen features ample storage, a gas stove and access to the 3-piece bath. Two bedrooms are located on the lower level, each with storage, and one with a walkout to the yard. A shared laundry room is accessible by both units for added functionality. Each portion of the home has its own private driveway, and the property also includes a single-car garage, a large storage shed, and parking for five vehicles. All of this in a peaceful yet central neighbourhood just steps to the Town Hall Opera House, the library, parks, and the vibrant shops and restaurants of Broadway. It is a rare find with endless possibilities. (id:60626)
Royal LePage Rcr Realty
2362 Callingham Drive
London North, Ontario
Situated in the heart of the highly sought-after Sunningdale community in North London, this stunning home offers 4 bedrooms on the 2nd floor, and 2.5 bathrooms, including a 5pc Ensuite with double sinks, soaker tub and a glass shower in the master bedroom, and a second 5pc double sink in the main shared bathroom. The main floor has a spacious layout that includes a den/office, a formal dining room, a living room with a gas fireplace with backyard views, kitchen and dinette with patio door onto the fenced back yard. 9 ft main floor ceilings, a beautiful staircase, hardwood floors, and double garage. Close to Sunningdale golf course, walking trails, Masonville Shopping Mall District, Hospitals, Masonville PS, AB Lucas SS, and UWO. (id:60626)
Initia Real Estate (Ontario) Ltd
3890 Ontario Ave
Powell River, British Columbia
OCEAN VIEW ELEGANCE - Located on a corner lot in a sought-after neighbourhood, this level-entry ocean view home offers the layout and high-quality finishes you've been searching for. The open-concept main floor boasts a spacious kitchen with maple cabinets, granite countertops, stainless steel appliances, an eat-up island, and plenty of prep and storage space. Relax by the gas fireplace in the bright living room or enjoy the view from the expansive tiled front deck. The ductless heat pump provides additional comfort year-round. The generously sized primary bedroom features a walk-in closet and a luxurious six-piece ensuite. The walk-out basement provides ample space for guests, projects or recreation. The meticulously landscaped yard includes numerous fruit trees, two patio areas, and garden sheds. With elegant finishes and a thoughtfully designed floor plan in an unbeatable location, this home has it all. Call today for more info or to book your own private viewing. (id:60626)
460 Realty Powell River
3723 - 585 Bloor Street
Toronto, Ontario
Welcome to luxurious urban living at Tridel's Via Bloor. This elegantly designed 2-bedroom, 2-bathroom corner unit is situated on the 37th floor, featuring soaring 9-foot ceilings and floor-to-ceiling windows that fill the thoughtfully laid-out space with an abundance of natural light, Enjoy breathtaking, unobstructed views of the Rosedale Valley Ravine from your private balcony. The modern open-concept kitchen is equipped with stainless steel appliances, quartz countertops, and high-end finishes perfect for both daily living and entertaining. Every detail in this unit has been carefully chosen by the owners to create a timeless, stylish space that is ideal for a wide range of buyers, whether you're a professional or looking to raise a family. This smart-enabled unit includes keyless entry and 24/7 security for added comfort and convenience. Via Bloor offers resort-style amenities such as a rooftop pool with BBQ area, sauna, gym and yoga studio, entertainment lounge, games room, meeting rooms, and more. Located just steps from Castle Frank and Sherburne subway stations, and with quick access to the DVP, this home places you minutes from Yorkville's shops, top restaurants, and everything downtown Toronto has to offer. (id:60626)
Exp Realty
308 Marina Bay Place
Sylvan Lake, Alberta
Situated in the heart of beautiful Marina Bay, this stunning lakefront home offers a lifestyle you will soon realize is loaded with goodness. Imagine waking up each morning to the gentle sound of the water, the sun casting a golden hue over the serene lake. This is not just a house, this is your place to call "HOME". As you step inside, you are greeted by an open concept living space that immediately offers views to the water from the floor to ceiling windows that face the lake. The home features a gourmet kitchen with sit up eating island and plenty of working space and cabinets. Sun filled dining area offering front row seats to the endless outdoor canvas of the changing seasons. Elegant living room complete with cozy fireplace completes this open concept living space, so great for entertaining family and friends. There is also a 2pc bath and laundry on this level. The upper floor boasts 3 bedrooms and a 4pc bath. The large primary bedroom has a 3pc ensuite and walk in closet. Outside you will love the deck overlooking the lake, double attached garage, and nicely landscaped yard. Avid boater? Fishing enthusiast? Winter outdoor activity lover? Everything is right out your back door. As a resident, you have access to the clubhouse with a hub of activities to enjoy and get to know your neighbors. All the comforts of home, all the vibrance of lake front living. Such a great location, easy walking access to 18 hole golf course, downtown, lots of shopping and dining. Clubhouse for residents to use, host a family gathering overlooking sailboats and sunsets. (id:60626)
RE/MAX Real Estate Central Alberta
256 Delores
Essex, Ontario
WELCOME TO SIGNATURE HOMES WINDSOR ""THE ROWAN"" LOCATED IN CENTRAL ESSEX CLOSE TO EVERYTHING! THIS RANCH DESIGN HOME IS APPROX 1600 SF AND FEATURES GOURMET KITCHEN W/LRG CENTRE ISLAND FEATURING GRANITE THRU-OUT AND WALK IN KITCHEN PANTRY AND BUTLER PANTRY FOR ENTERTAINING. OVERLOOKING OPEN CONCEPT FAMILY ROOM WITH WAINSCOT MODERN STYLE FIREPLACE. 3 MAIN LEVEL BEDROOMS , 2 FULL BATHS AND MAIN FLOOR LAUNDRY . STUNNING MASTER ENSUITE WITH TRAY CEILING, ENSUITE BATH WITH HIS AND HER SINKS AND CUSTOM GLASS SURROUND SHOWER WITH SOAKER TUB. LOTS AVAILABLE IN THIS DEVELOPMENT ARE LOT 15-17 CHARLES , 28-31 DOLORES. PHOTOS AND FLOOR PLANS NOT EXACTLY AS SHOWN, PREVIOUS MODEL. (id:60626)
Manor Windsor Realty Ltd.
14400 Tecumseh Road East Unit# 402
Tecumseh, Ontario
Priced less than Purchase Price!!! First class condo living available in Tecumseh's prestigious Harbour Club. Beautiful finishes throughout, soaked in natural light. 2 large bdrms, 2 baths including large primary br with walk-in closet and luxurious ensuite. Wayne's Custom Kitchen w/large island, quartz counter tops & built-in appliances. Open concept living room & eating area which leads outside to a massive 1,430 sq ft balcony over looking the river and boat wells. Perfect for morning coffee or afternoon entertaining. 2 underground parking spaces (1 SPACE DEDICATED TO EV CHARGING ONLY), storage locker, top of the line amenities (Gym and party room). CONTACT LISTING AGENT FOR YOUR PRIVATE VIEWING. (id:60626)
RE/MAX Capital Diamond Realty
538 Hughson Street N
Hamilton, Ontario
Charming 2.5-storey home in Hamilton's desirable North End. Just steps to McCassa Bay, Harbour West Marina, Pier 4, Bayfront Park, and a short walk or bike ride to West Harbour GO. This well-cared-for property offers 3 spacious bedrooms, a full bathroom, and a bright eat-in kitchen. Sitting on a rare 44.5 x 155 ft lot with ample parking, the home may offer potential for an accessory dwelling unit (buyer to verify). Recent updates include a newly installed furnace and central AC. Conveniently located near the General Hospital, Eastwood Park, and local amenities. Owned by the same family since the 1960s, this is a fantastic opportunity to move into a vibrant, waterfront neighbourhood with room to grow or invest. (id:60626)
Pc275 Realty Inc.
69 Bayside Crescent
Sudbury, Ontario
And just like that…you’ve found the One! This stunning 3+1 bedroom gem is nestled in the heart of family-friendly Minnow Lake, where neighbours wave, kids play & everything you need is just around the corner. Parks, arenas, entertainment, dining, shopping, Costco & big box stores are all just minutes from your front door. From the moment you pull into the double-wide interlocked driveway, you notice the pride of ownership. With 2 spacious closets in the main foyer you have plenty of room for all your outdoor clothes & gear. Meticulously maintained & move-in ready, this home checks all the boxes for a growing family to make lasting memories. Step out back into your private south facing, fully fenced backyard, designed for relaxing & entertaining. Summer days will be spent by the heated saltwater pool & evenings under the stars. Inside, the up main level offers 3 spacious bedrooms, including a primary suite that features his & hers walk-in closets & a 4 piece en-suite. The heart of the home is the chef-inspired kitchen, with floor-to-ceiling custom cabinets, granite countertops & a generous island that ties seamlessly into the open-concept dining & living areas. Soaring 9-ft. ceilings on both the main & lower levels create a bright, airy atmosphere throughout. The lower level for a cozy movie night, or grab your favourite beverage from the wet bar & settle in for a games night. The lower level includes a 4th bedroom, a 3rd bathroom & a walkout to the covered lower deck. Let’s not forget the double attached heated garage, with access to the lower level, helping to keep things neat & tidy. You’re also just moments away from beautiful Moonlight Beach. Pack a picnic, take a dip, or hit the nearby trails for a scenic hike with Ramsey Lake views. This home is more than just a place to live, it’s where your families next chapter begins. Do not miss out on this perfect blend of comfort, style & location. Schedule your private tour & meet your families new home today. (id:60626)
Real Broker Ontario Ltd
82 Highway 94 W
East Ferris, Ontario
NEW PRICE! Experience exceptional design and modern comfort in this stunning 2,600 sq ft custom-built slab-on-grade home, designed with efficiency and elegance in mind. Built in 2018, it features in-floor heating, a propane furnace, central air, a Venmar air exchanger, and engineered hardwood, ceramic, and porcelain flooring throughout. The spacious kitchen boasts a 9-ft island, granite countertops, stainless appliances including a double fridge with ice maker, and a corner pantry. The showstopping living room impresses with 18-ft cathedral ceilings clad in whitewashed pine. Enjoy three sets of sliding glass doors leading to 1,000 sq ft of multi-level decking, stone patios, an above-ground pool, a waterfall feature, and a log gazebo ideal for entertaining. The primary suite offers a 5' x 11' walk-in closet and luxurious en suite with a deep soaker tub and open tiled shower. With 9-ft ceilings throughout and exceptional outdoor living spaces, this home offers a lifestyle that's truly one of a kind. Don't miss your chance to own this breathtaking 18 acres retreat. Schedule your private viewing today! (id:60626)
Coldwell Banker-Peter Minogue R.e.
79 Kari Crescent
Collingwood, Ontario
Welcome to Balmoral Village, where an active lifestyle meets the perfect blend of convenience and community! This inviting bungalow townhouse, located in the heart of the village, offers a remarkable living experience. Just a short walk to downtown, a 5-minute stroll to the water, steps to the Georgian trail, and walking distance to Cranberry Golf Course, this home is ideally situated for those who appreciate both nature and local amenities. With just a 12-minute drive to the ski hills, it's perfectly positioned for year-round outdoor fun. Inside, you'll be welcomed by 9-foot ceilings, beautiful engineered hardwood floors, and an open-concept layout that's perfect for both relaxation and entertaining. The stylish kitchen boasts granite countertops, stainless steel appliances, and a modern, functional design including a custom coffee bar, full pantry, and kitchen upgrade. The cozy living room, with a gas fireplace, opens to a spacious patio, perfect for unwinding or hosting guests. The primary bedroom offers a walk-through closet and a private ensuite, while a second bedroom and a full bathroom provide ample space for family or visitors. The lower level features a third bedroom area, a full bathroom, and a versatile space ideal for a media room, home office, or personal retreat, all with plenty of storage. Outdoor enthusiasts and nature lovers will appreciate the 62 km Georgian Trail system, just steps from your door, perfect for walking, biking, and cross-country skiing. The sense of community in this area is unmatched, with friendly neighbors and easy access to the villages active outdoor lifestyle. Plus, you'll have exclusive access to a nearby recreation centre, featuring a heated salt water pool, exercise room, social lounge, reading area, and a golf simulator. (id:60626)
Bosley Real Estate Ltd.
2772 Beachmount Crescent
Kamloops, British Columbia
Dream family home with vacation-style backyard! Located on a quiet cul-de-sac in a safe and family-friendly neighbourhood. This 6 bed, 4 bath home is just steps away from Centennial Park which features a water park, petting zoo, disc golf, off-leash dog park & river trails for walking and biking! Inside offers a bright open plan with wide-plank hardwood, gas stove, quartz counters & deluxe primary suite w/ soaker tub & walk-in closet. The backyard is an oasis with a newer pool, built-in bar area, hot tub, covered deck to lounge, natural gas BBQ hookup, in-ground irrigation & garden planters. Daylight basement offers a rec-room with wet bar and easy conversion to a 2 bedroom suite if desired. Unique layout offers a 6th bedroom with private3 ensuite which is rarely seen and a dream for teenage kids. Central A/C, 200amp service, triple-wide driveway, RV parking w/ 30amp plug, storage sheds & double garage w/ bonus workshop area. Biggest lot on the street and fully fenced. This home was custom made for making memories! OPEN HOUSE Sunday June 8th 1-3pm! Showings Start June 8th after 1pm. (id:60626)
RE/MAX Alpine Resort Realty Corp.
25 Long Street
Bradford West Gwillimbury, Ontario
This home will not disappoint. Detached/All Brick in a desirable area of Bradford. Open concept main floor layout offers the perfect blend for entertaining or relaxing with family and friends. The bright inviting spacious foyer offers a large mirrored entry closet. The family sized functional kitchen offers stainless steel appliances and a stainless steel range hood fan, together with a kitchen island and plenty of cabinetry. The upper level boasts 3 large bedrooms and large closets together with 2 - 4 pc washrooms and a separate side by side washer and dryer laundry room. The primary bedroom has a large walk-in closet, a 4 pc ensuite with a separate glass shower door. The other bedrooms are spacious with large closets. The exterior boasts curb appeal: FULL BRICK, an extended driveway which accommodates an extra vehicle giving you access to park 3 vehicles. Large concrete patio stones along the north side of the home leads to the fully fenced manicured backyard with a concrete patio section which are perfect for family and friend gatherings. Home Depot, Zehrs, McDonalds, Daycare are some of the amenities within walking distance. (id:60626)
Homelife/vision Realty Inc.
266 Briarmeadow Drive
Kitchener, Ontario
Warm & inviting 3+1 bdrm home nestled in one of Kitchener's most desirable neighbourhoods! From the moment you step inside you're greeted by living/dining area where rich hardwood floors & large windows bathe space in natural light. Arched window adds elegant touch that seamlessly separates the rooms while maintaining an open feel. Eat-in kitchen with S/S appliances, glass tile backsplash, lots of cabinetry & centre island W/breakfast bar-ideal for casual meals & entertaining. Off dinette is generous pantry to keep everything organized & within reach. Sliding doors lead to back deck offering extension of the living space & creating perfect indoor-outdoor connection for BBQs & relaxing in the sunshine. A few steps up the family room provides cozy retreat W/arched window, soft pot lighting & fireplace. Convenient 2pc bath completes main level. Upstairs primary bdrm W/hardwood, abundant closet space & large window. 5pc ensuite W/soaker tub, sep shower & dbl-sink vanity. 2 add'l large bdrms share a full bathroom. An add'l family area on this level provides endless possibilities-perfect as playroom, hobby space, office or movie nook. Finished bsmt offers W/O in-law suite! Space includes large living area W/sliding doors & windows that make it bright & inviting. Spacious bdrm & 3pc bath make it ideal for extended family or guests. Outside enjoy fully fenced backyard W/room for kids & pets to play. Raised deck provides fantastic spot to unwind, entertain & enjoy the peaceful setting. Heat pump, furnace & tankless water heater (owned) all done last yr & metal roof in 2018 W/lifetime warranty for peace of mind for yrs to come! Around the corner from Briarfield Park & Idlewood Creek Natural Area offering trails & outdoor escapes. Chicopee Park is yr-round destination W/skiing, tubing, camps & more for the whole family. Mins from Fairview Park Mall where variety of shops, restaurants & services make daily life convenient. Easy access to Hwys 7/8 & 401 makes commuting a breeze! (id:60626)
RE/MAX Real Estate Centre Inc
8855 Hwy 17 E
Calvin, Ontario
Welcome to 8855 Hwy 17 East, Calvin Ont. This rare one of a kind duplex plus has so much to offer! Nestled on 65 acres and surrounded by forest with a portion of the property sitting on approximately 1074 Feet of Shoreline on Pimisi Bay. Duplex has been recently renovated including New Metal Siding, Soffit and Facia, Deck plus much more. Features: Five bedrooms, Three Full Bathrooms including a Ensuite off Primary, Two separate Hydro Meters, Forced Air Propane Heat, Separate entrance to a very large unfinished basement, Cabin in the woods, Two Sheds plus so much more. If your looking to invest or just want a place to call home this is a very unique opportunity. Both units are currently rented. (id:60626)
Helm Realty Brokerage Inc.
1726 Pohorecky Rise
Saskatoon, Saskatchewan
Cul de Sac Luxury home 4 bedroom, 4 bath. This residence is in Immaculate Condition with 2345 sq ft backing the berm. Upon entering a spacious foyer, a Main floor office suitable for a home business, complimented by Hickory floors to a open to family room with a gas fireplace. Garden door to the deck. A custom maple kitchen with Metalux backsplash & Arabesco countertops, sizable Island, top-of-the-line stainless steel appliances. A gas stove is complete with a functional hood fan, walk-through pantry, from a mud room. A large family dining area. Upper level has three bedrooms, with the primary bedroom featuring heated hardwood floors, a fantastic walk-in dressing room with an island & custom cabinetry. Also featuring five en-suite with a fireplace. The lower level is fully developed with large windows, has a family room, bedroom, lots of storage & full bath. This home has all the extras, a 4 Audio, Video System. A drive-through garage door to a massive yard (Sellers spend 100,000) can accommodate a pool, workshop or sports court. Loads of fruit trees for the fruit Gardener’s dream. Don’t miss seeing this spectacular home. (id:60626)
RE/MAX Saskatoon
20452 Patricia Lane
South Glengarry, Ontario
Welcome to 20452 Patrician Lane! Step into this stunning, all-brick bungalow and experience over 2,000 square feet of beautifully designed living space that perfectly blends elegance with everyday comfort. The main floor welcomes you with soaring vaulted ceilings and a striking stone fireplace that serves as the focal point of the open-concept living, dining, and kitchen area. Hardwood floors flow throughout, creating a warm and timeless atmosphere, while large windows flood the space with natural light. The kitchen is both stylish and functional, offering ample cabinetry, quality finishes, and seamless flow ideal for entertaining or family gatherings. Just off the kitchen, the spacious laundry room features plenty of storage and convenient access to the double attached garage. Conveniently tucked away for privacy, the bedroom wing includes three spacious bedrooms and two full bathrooms. The luxurious primary bedroom is a true retreat, complete with a walk-in closet, a grand 4 piece ensuite, and direct access to the covered rear deck your personal oasis that includes a relaxing hot tub and tranquil country views.The fully finished basement adds even more living space, featuring in-floor radiant heat, a fourth bedroom, third full bathroom and endless possibilities. Whether you need a home gym, office, have the need to set up for multi generational living, this level offers the flexibility to fit your lifestyle. Set in a peaceful country setting, this estate-style home offers the perfect blend of sophistication, space, and serenity. With thoughtful details throughout, its a rare opportunity to enjoy luxurious rural living without compromise. All offers are to contain 24 hour irrevocable clause. (id:60626)
Royal LePage Integrity Realty
15 Sherwood Square Nw
Calgary, Alberta
Welcome to this stunning, fully finished 6-bedroom, 4.5-bathroom home with double attached garage in the award winning NW community of Sherwood!With over 3,500 sqft. of developed living space, this home offers the perfect blend of functionality and style. The main floor features 9’ ceilings, hardwood flooring, versatile office space & spacious living room with gas fireplace. Gorgeous chef’s kitchen comes complete with quartz countertops, stainless steel appliances, gas stove, large island & a spacious pantry. The dining area opens to a fully fenced backyard with low maintenance landscaping (turf!) and large composite deck—ideal for entertaining. Your very own backyard oasis!Upstairs you’ll find a loft space, for an additional office or sitting area. The enormous primary bedroom has a large walk-in closet, 5-piece ensuite with his & her sinks, soaker tub & glass shower. A second primary-like bedroom contains 4pc ensuite and his & her closets! 2 additional bedrooms share another 5pc bathroom. Laundry room is also conveniently located on this level. The fully developed basement includes 2 more bedrooms, 3pc bathroom, and a large rec room with wet bar—perfect for extended family or guests. Located on a quiet street, close to schools, parks, shopping (Beacon Hill), and major routes for an easy commute. Don’t miss your chance to own this spacious family home in the vibrant community of Sherwood, SO THEN WHY NOT MAKE IT YOURS!! (id:60626)
Cir Realty
803 Queenston Boulevard
Woodstock, Ontario
Beautiful Upgraded Home with 4 Bedrooms, 5 Washrooms, Features Upgraded Kitchen with Stainless Steel Appliances and Breakfast Area, Hardwood Throughout, Oak Stairs, Zebra Blinds, Media Room or Bonus Room on Second Floor with 4 Good Sized Bedrooms Attached to Own Washrooms. Very spacious unfinished basement with separate entrance. Thousands Spent on Upgrades like Upgraded Hardwood, Quartz Kitchen Countertops and Many More. Close to Parks, School, Transit, Conservation Area , Place of Worship, Highway 401 , Plaza, Toyota Woodstock plant. (id:60626)
RE/MAX Gold Realty Inc.
13 Fawson Cove Way W
Brampton, Ontario
Welcome to This Beautiful Semi Detached home Nestled in a vibrant and sought-after family oriented Neighbourhood you'll enjoy the convenience of local amenities and community conveniences right at your doorstep. Three Good Sized Bedrooms, 2 Full Washrooms Upstairs LEGAL One Bedroom Basement Apartment Tenanted, No Carpet in Entire Home, Zebra Blinds On Both Levels, 2 Separate Laundries, Extended Driveway to Fit 3 vehicles, landscaped with Concrete At Front And All Around To The Back. (id:60626)
RE/MAX Gold Realty Inc.
325b Evergreen Drive
Port Moody, British Columbia
UPDATE ALERT: FLOORING HAS BEEN UPDATED> Discover the perfect blend of style and comfort in this updated townhouse, located in the fantastic neighbourhood. Featuring 3 spacious bedrooms, 4 modern bathrooms, and a large media room, this home offers plenty of space for family and entertaining. Bathrooms and Kitchen updated in 2018. Homeowners recently painted and added new carpets and laminate. The open-concept layout boasts modern finishes, while the 2021 furnace upgrade ensures year-round efficiency. Enjoy the convenience of nearby parks, schools, shops, and dining. New grocery store to open within walking distance. Great community and schools. (id:60626)
RE/MAX All Points Realty
11 21138 88 Avenue
Langley, British Columbia
Welcome to Spencer Green, an exclusive 55+ gated community. This elegant end-unit duplex is bathed in natural light, featuring vaulted ceilings and premium wood floors. The modern kitchen boasts quartz countertops, high-end appliances, and a sleek design. Recent quality updates include a shiplap fireplace, custom built-in cabinetry, and sophisticated feature walls. The expansive main floor master suite offers a luxurious ensuite with double sinks and a barn door leading to a custom California Closet system. Relax on the expanded patio or enjoy community amenities like the pool, hot tub, putting green, workshop, and craft room. Ideally located near shopping, dining, parks, transit, and highways, this home is truly move-in ready. (id:60626)
Sutton Group-West Coast Realty (Surrey/24)

