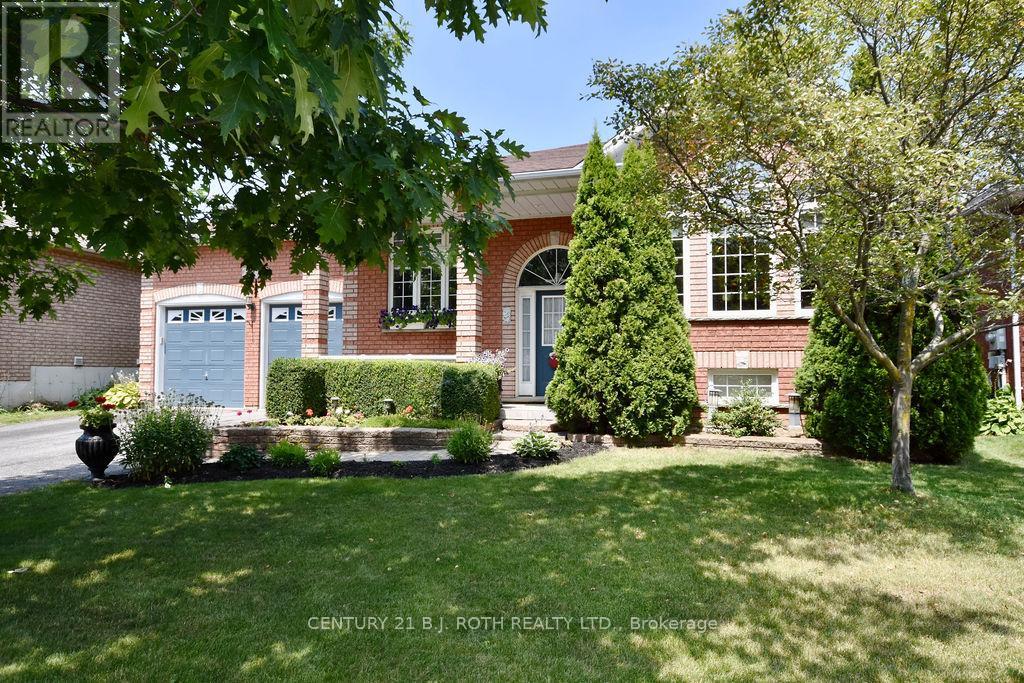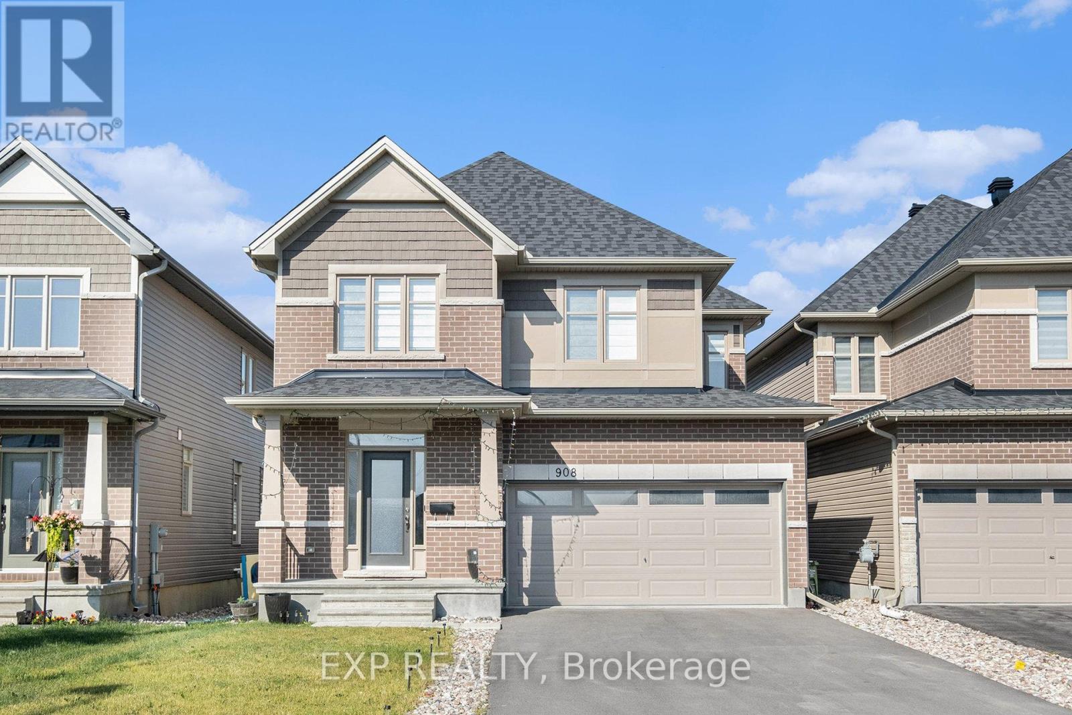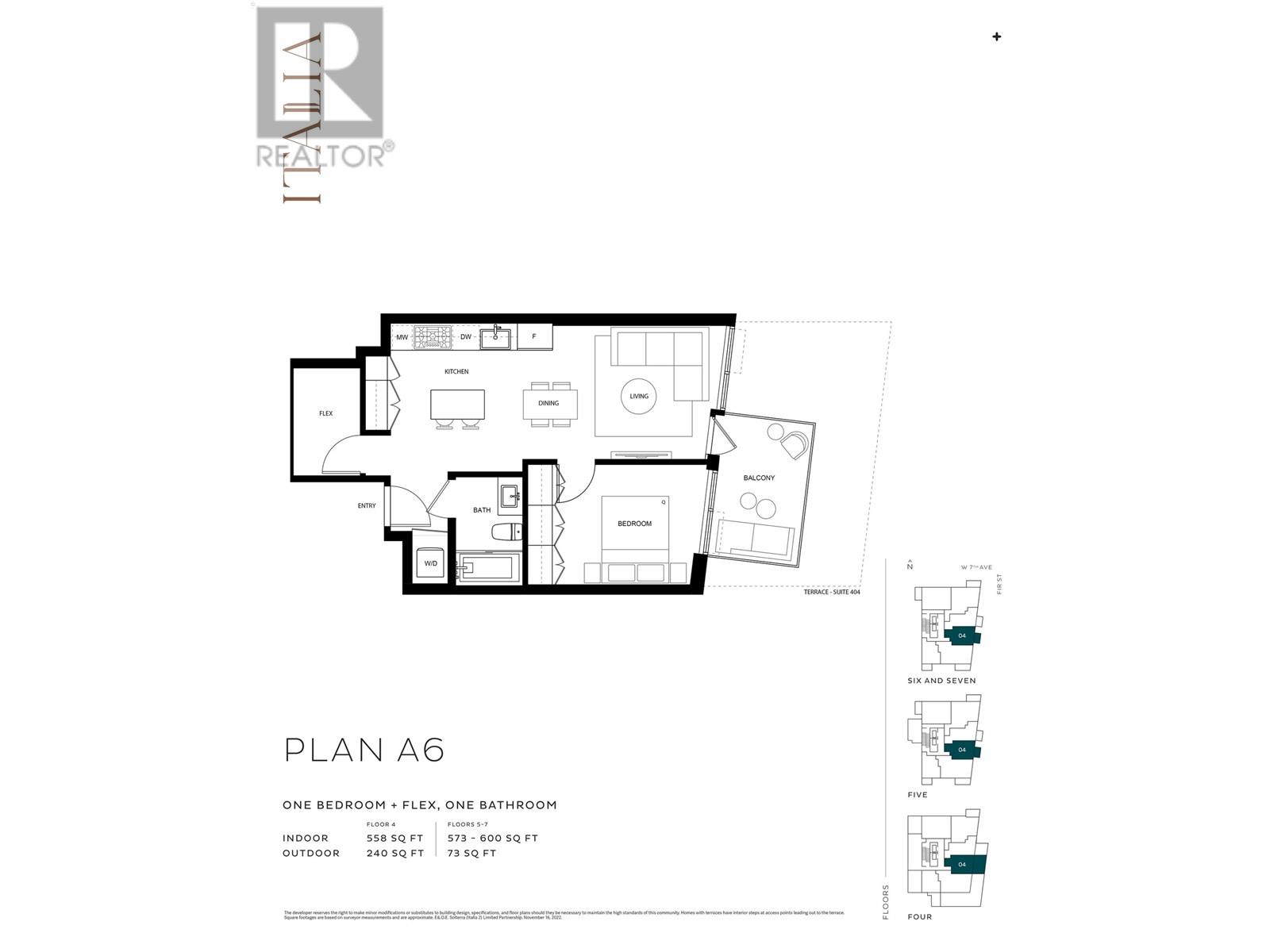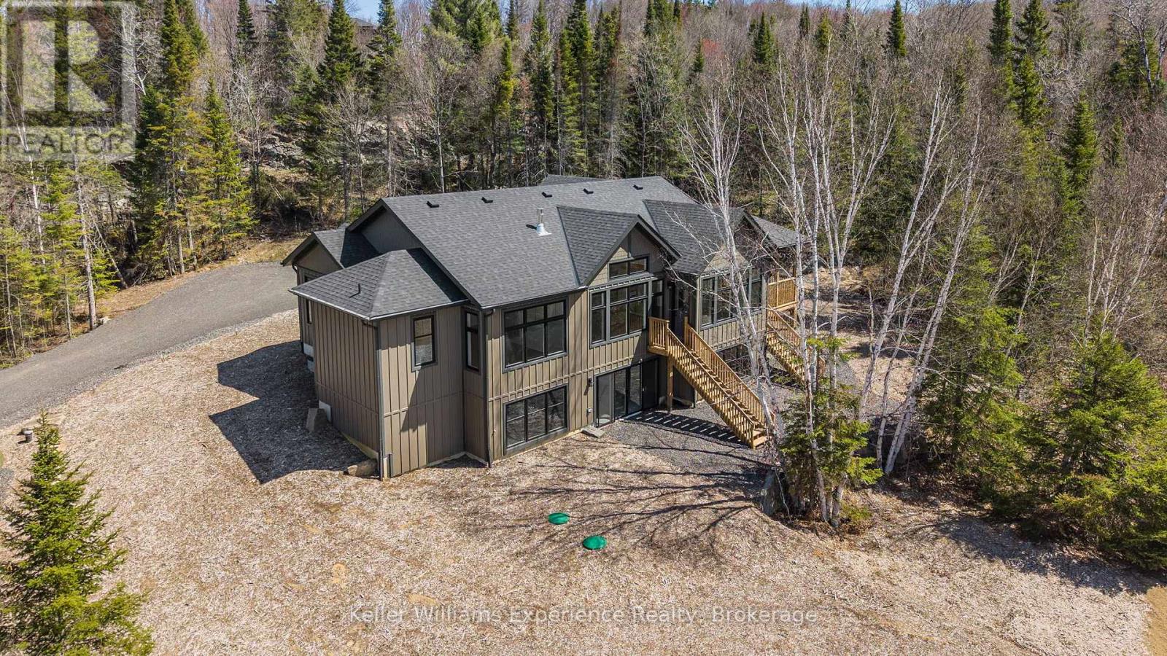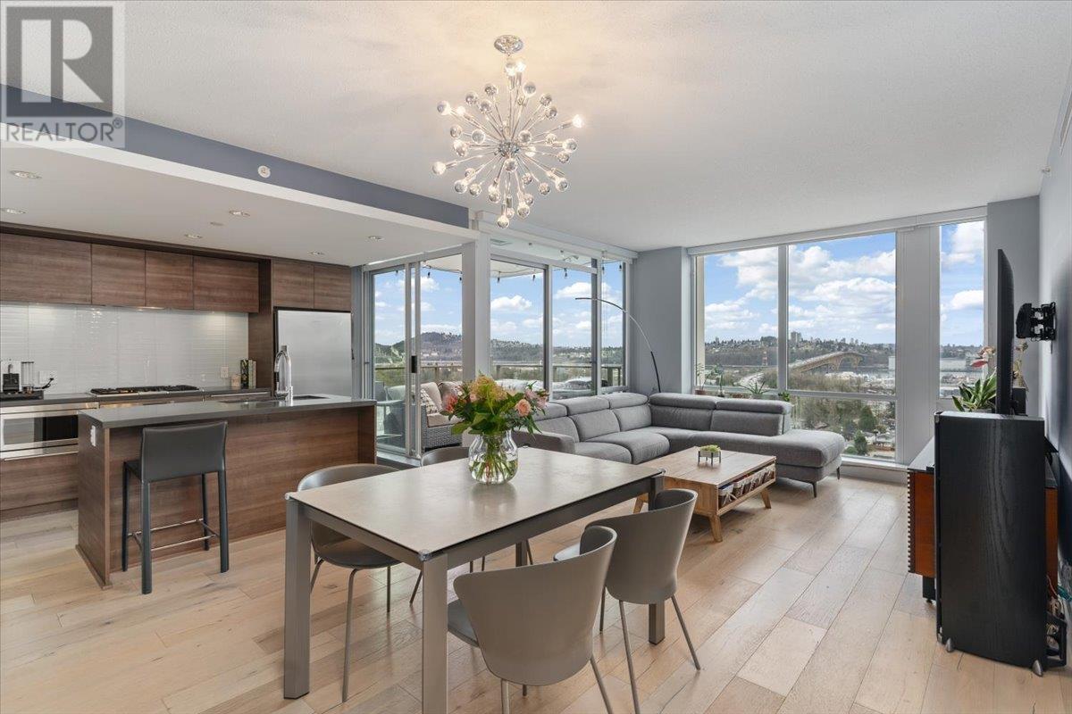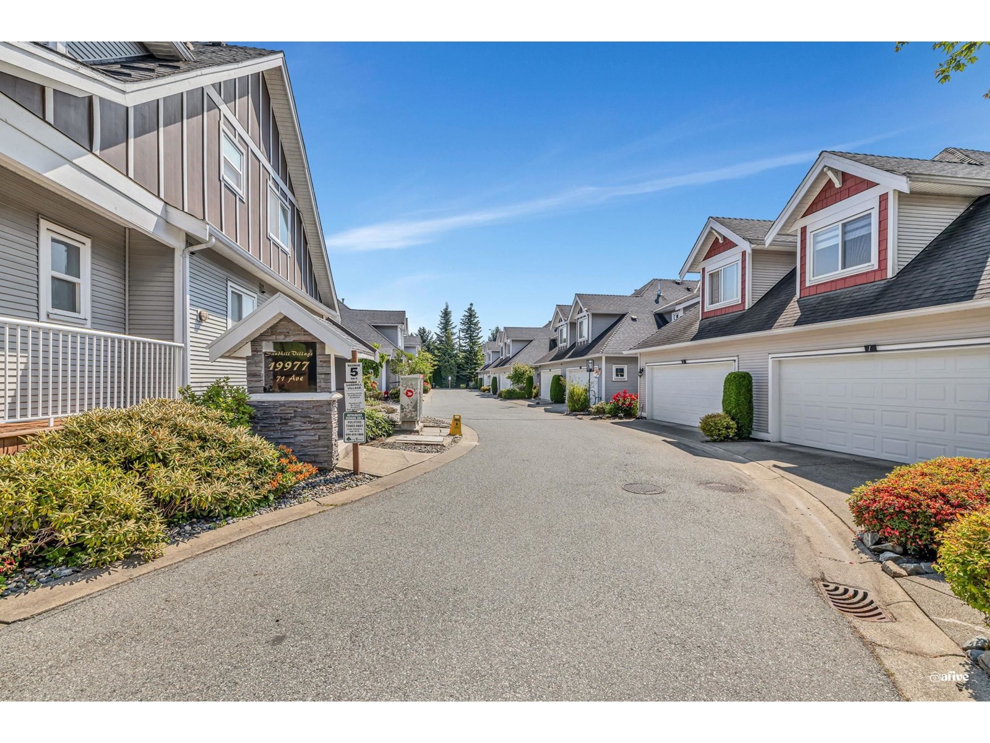53 Wildwood Drive Sw
Calgary, Alberta
Nestled in nature yet just 10 minutes from downtown, this one-of-a-kind property is located in one of the most desirable sections of Wildwood Drive. Set on a full 65-foot frontage lot along a quiet stretch of the street, this home offers both privacy and exceptional potential. The current residence is a warm and inviting 3-bedroom home, providing over 1,800 sq. ft. of functional living space. The main floor features a welcoming open layout with a formal living room with fireplace, kitchen, and dining area, complemented by a spacious and cozy lower level family room with second fireplace, bath, and laundry. The basement level offers development potential to further expand your living space. Outside, the massive, mature backyard provides a spectacular peaceful retreat with ample room to relax or entertain. This is a beautifully livable home as-is, but the location also presents an exceptional opportunity to build a custom luxury residence in one of the community’s most sought-after spots. No matter your vision, you’ll enjoy the stunning natural views and unbeatable access to amenities. Wildwood Elementary School is just a five-minute walk away, along with the adjacent community centre offering playschool, skating, hockey, tennis, pickleball, basketball, yoga, a fire pit, and a community garden. Explore Edworthy Park, hit the links at Shaganappi Golf Course, visit the Wildflower Arts Centre, or take advantage of nearby shops, restaurants, grocery stores, and multiple transit options including LRT. With just two traffic lights between you and downtown—or quick access to the mountains in the other direction—this is a location that truly offers the best of all worlds. Don’t miss your chance to own a piece of Wildwood Drive. Contact your Realtor today to book your private showing. (id:60626)
Royal LePage Solutions
263 Dock Road
Barrie, Ontario
Welcome to 263 Dock Rd. in the exclusive Tollendale neighborhood! Walking distance to Tyndale Beach, Dock rd. waterfront, Brentwood marina and many trails. It is also a 2 min walk to one of Barrie highest ranked schools, Algonquin Ridge elementary school This Fully finished bungalow has loads to offer with 9' ceilings, 2 bedrooms on the main floor and two bedrooms, potentially three in the basement. The main floor has an open concept kitchen and living space, as well as a gas fireplace. The laundry is right next to the primary bedroom which boasts a walk in closet and private ensuite. The basement has two full bedrooms and a full bath as well as a third room that is currently used as a work shop but with flooring could be converted to a third bedroom. It also has a large rec room with a wet bar and gas fireplace. In the backyard you will find a fully insulated 3 season building with pine walls and tiled floor that sits on a large stamped concrete patio. The roof , furnace and A/C have all been replaced within the last couple years. You wont want to miss this one! (id:60626)
Century 21 B.j. Roth Realty Ltd.
3764 Wyewood Road
Mississauga, Ontario
Bright & Spacious, Well Maintained 3+1 Bedroom Detached 3-Level Back Split Home .... 2 Full Bathrooms ....On a 50X120 Feet lot with huge backyard....The Upper Level features Three spacious bedrooms, including a generous primary suite with ample closet space.... A full bathroom conveniently located on this level for family ease... Updated kitchen boasts quartz countertops, stainless steel appliances, perfect for home-cooked meals and entertaining... The split-level design offers a seamless flow, providing both privacy and convenience for the whole family... The Lower level features features One Basement Apartment with Separate Entrance . Great Location ..... this home is just minutes from top-rated schools, parks, shopping centers, public transit, and all major highways. (id:60626)
RE/MAX Premier Inc.
7 Bocelli Crescent
Hamilton, Ontario
This stunning Summit Park home nestled on a quiet crescent—perfect for your family! This 4-bedroom gem showcases resilient vinyl plank floors, an elegant oak staircase, pot lighting, and expansive windows that flood the space with natural light and Western exposure. Step inside to an inviting open-concept layout featuring a formal dining and living room, and open-concept design boasting an eat-in kitchen with a stylish breakfast bar. The family room, warmed by a cozy gas fireplace, is ideal for gatherings. The gourmet kitchen will impress with granite countertops with an undermount sink, striking subway tile backsplash, stainless steel appliances, ample, maple cabinetry and pots & pans drawers. The sun-filled breakfast area leads directly to the patio, perfect for morning coffee or al fresco dining. Upstairs, the primary retreat overlooks the backyard and boasts a spa-like ensuite and two walk-in closets (one can easily be converted back into a laundry room). Three additional spacious bedrooms provide ample room for a growing family. The backyard offers plenty of space for relaxation and play. Situated just minutes from scenic trails, conservation areas, top-rated schools, major highways (Red Hill Expressway & The LINC), shopping, cinemas, and dining, this home is the perfect blend of comfort and convenience. (id:60626)
Royal LePage State Realty Inc.
908 Embankment Street
Ottawa, Ontario
This stunning Claridge Homes Cumberland Model offers approximately 3,355 sq. ft. of luxurious living space with 4 bedrooms, a loft, and 2.5 bathrooms, incl. the basement. The expansive finished basement offers a large recreational area, ideal for a home theater, playroom, or gym, with lots of storage and a three-piece rough-in, ready for an additional bathroom. Bright and spacious, this east-west-facing home is flooded with natural light through expansive windows and has been freshly painted. The chef's kitchen boasts a walk-in pantry, an extended 9 ft upgraded quartz island seating eight, upgraded Cherrywood cabinetry, extended 42" uppers, crown molding, subway tile backsplash, and top-of-the-line Bosch stainless steel appliances. Additional features include pots and pans drawers, glass uppers, an upgraded faucet with a soap dispenser, a premium hood fan, additional gas connection for stove, and elegant pendant lighting. The main living area is enhanced by a double-sided gas fireplace, upgraded hardwood flooring, and a beautiful hardwood staircase. The primary suite offers a luxurious 5-piece ensuite, while the second-floor laundry includes a high-end LG laundry set. Thoughtful additions such as upgraded floor and wall tiles throughout, upgraded quartz throughout, a whole-house humidifier and zebra blinds with blackout in the bedrooms add extra comfort and convenience. The fully fenced backyard features a BBQ gas hookup and a hot/cold bib tap ideal for summer activities. Eavestrough has also been completed. The double-car garage has a 200-AMP panel ready for an EV charger, a hot/cold bib tap, and the expanded driveway allows for four additional parking spaces. Situated in a prime location near parks, schools, and shopping, this home includes $100K in upgrades and high-end finishes throughout. Move-in ready. Schedule your showing today! (id:60626)
Exp Realty
95 Loretta Drive
Niagara-On-The-Lake, Ontario
Welcome to your next home in beautiful Niagara-on-the-Lake! This charming detached two-story home offers over 2,100 sq ft of above grade living space and is perfectly located in a family-friendly neighborhood. As you arrive you will be greeted by the private double wide driveway that leads to an attached double car garage offering plenty of parking and convenience. Inside you will notice a bright and spacious foyer with cathedral ceilings that open up to the second floor, creating an airy and inviting first impression. The main floor features a freshly painted living space with a combination of hardwood and tile flooring. The kitchen boasts crisp white cabinetry and flows seamlessly into the dining area, where patio doors open to the backyard ideal for indoor-outdoor entertaining. You'll also find main floor laundry and a convenient two-piece powder room on this level. Upstairs, the second level offers four generously sized bedrooms. The primary bedroom enjoys ensuite privilege with direct access to the main bath while the additional bedrooms feature double closets providing ample storage. The lower level is partially finished and currently set up as a home gym with 3-piece bathroom and with minimal effort could be transformed into a cozy rec room or additional living space. Furnace replaced late 2024. The backyard is a true highlight featuring a mostly in-ground pool (installed by Boldt Pools in 2020) and a spacious deck ideal for summer lounging and hosting. Best of all, there's still plenty of green space left for kids to play or pets to roam. Located just minutes from Crossroads Public School, St. Michael Catholic Elementary and a short drive to Historic Old Town Niagara-on-the-Lake, this home is in a prime spot for families and those seeking a peaceful lifestyle with nearby amenities. (id:60626)
RE/MAX Hendriks Team Realty
504 2323 Fir Street
Vancouver, British Columbia
o much more than a condo! This luxurious 1 bed 1 bath presale residence has it all and more. Italian motorized imported kitchen cabinetry, full size top of the line Gaggenau appliances, a spa inspired bathroom featuring a rain shower, hand wand, body jets and washlet toilet. One EV ready parking stall and a storage locker complete this unbeatable offering. Steps from the Arbutus Greenway and future Burrard Slopes Park a 4 minute walk to the new Broadway Subway and a 7 minute stroll to Granville island. South Granville is the perfect neighborhood to put down roots. Built by award-winning Solterra, Italia blends modern high-rise amenities with boutique living. Come and see the most beautiful one bedroom homes in Vancouver Presentation Centre at 880 Seymour St, open 12-5 Saturday-Wednesday. (id:60626)
Oakwyn Realty Ltd.
7 Bocelli Crescent
Hamilton, Ontario
This stunning Summit Park home nestled on a quiet crescentperfect for your family! This 4-bedroom gem showcases resilient vinyl plank floors, an elegant oak staircase, pot lighting, and expansive windows that flood the space with natural light and Western exposure.Step inside to an inviting open-concept layout featuring a formal dining and living room, and open-concept design boasting an eat-in kitchen with a stylish breakfast bar. The family room, warmed by a cozy gas fireplace, is ideal for gatherings. The gourmet kitchen will impress with granite countertops with an undermount sink, striking subway tile backsplash, stainless steel appliances, ample, maple cabinetry and pots & pans drawers. The sun-filled breakfast area leads directly to the patio, perfect for morning coffee or al fresco dining.Upstairs, the primary retreat overlooks the backyard and boasts a spa-like ensuite and two walk-in closets (one can easily be converted back into a laundry room). Three additional spacious bedrooms provide ample room for a growing family.The backyard offers plenty of space for relaxation and play. Situated just minutes from scenic trails, conservation areas, top-rated schools, major highways (Red Hill Expressway & The LINC), shopping, cinemas, and dining, this home is the perfect blend of comfort and convenience. (id:60626)
Royal LePage State Realty
85 - 1016 Pondview Court
Lake Of Bays, Ontario
LUXURY MUSKOKA HOME in a NATURAL SETTING Newly Completed in 2024 -- among trees, rock, wildlife in the Exclusive Northern Lights Community. This home must be sold, immediate possession is possible!! This location is 15 minutes from downtown Huntsville, and is the up-and-coming estate community to be enjoyed for many years to come! This home is positioned on 1.7 acres, next to the (future) pond location! There is 2000+ sq ft of MAIN FLOOR living space finished on the main floor, including custom finishes, expansive living areas , 3 large bedrooms, office space, MUSKOKA ROOM, custom wood finishes, big windows, cathedral ceilings, laundry, garage access, fireplace and MORE! The large, walk-out basement has virtually unlimited potential for more bedrooms, bathrooms, play space, and storage for all that life has in store for you here! Double attached garage w/ electric car charger, mudroom/laundry room adjacent. This house compares well to others in the community, come book a showing and see! (there are no restrictions on pets in this community) (id:60626)
Keller Williams Experience Realty
1075 Primrose Rd
Saanich, British Columbia
Built in 2007, this immaculate, half-duplex offers all the benefits of a newer, detached home, for less. This comfortable home has had recent updates to the master bath with a walk-in shower & heated tile floor, quartz counters in all three bathrooms & laundry room, as well as a new roof in March, 2025. With patios front, side & back, this three-bed home has private outlooks, an extra-tall, roomy garage, stout shed & new, cedar fence. Mature landscaping adds beauty & value. The location is excellent with two parks close-by: Hyacinth & Panama Flats (with access to Colquitz & Galloping Goose trails), Tillicum Mall, SilverCity Cinemas, G.R. Pearkes Rec Centre & all levels of schooling. It’a a short, quick drive to downtown or the airport. A wonderful alternative to condo or townhouse living, offering space, privacy, and convenience in a great neighborhood. This property is even better in person and I would highly encourage you to book a showing today. Check out the two videos and click on the Sales brochure for additional information. (id:60626)
Royal LePage Coast Capital - Chatterton
2004 1550 Fern Street
North Vancouver, British Columbia
Check out this stylish 2-bedroom, 2-bath home with gorgeous views! Thoughtful upgrades include oak hardwood flooring and custom touches throughout. The sleek kitchen features a gas cooktop, quartz countertops & large island. The spacious living & dining areas extend to a private balcony-perfect for relaxing or entertaining. The renovated primary suite offers extra space, luxe wallpaper, custom walk-in closet & spa-like ensuite w/walnut cabinetry & Italian tile. The 2nd bedroom offers more views & 2nd bath feats. a walk-in shower. Benefits include A/C, guest suite, parking, storage locker & access to the Denna Club with an indoor pool, hot tub, steam & sauna rooms, a fitness center, party lounge & more. Pet-friendly too. Steps away from nature, with easy access to Downtown Vancouver. (id:60626)
Oakwyn Realty Ltd.
9 19977 71 Avenue
Langley, British Columbia
Discover refined, low-maintenance living in this rare 2-storey executive corner townhome, nestled in a quiet Willoughby enclave. Designed for comfort and convenience, the main floor features a primary suite with radiant in-floor heating and a full ensuite. A bright, open living area with an electric fireplace leads to a well-appointed kitchen with granite countertops, stainless steel appliances, and ample cabinetry. The private, level-entry backyard and patio offer a peaceful outdoor retreat. Complete with a full-size double garage and easy access to transit, shopping, and the upcoming SkyTrain-this is an ideal home for those seeking a relaxed, turn-key lifestyle. (id:60626)
Exp Realty Of Canada


