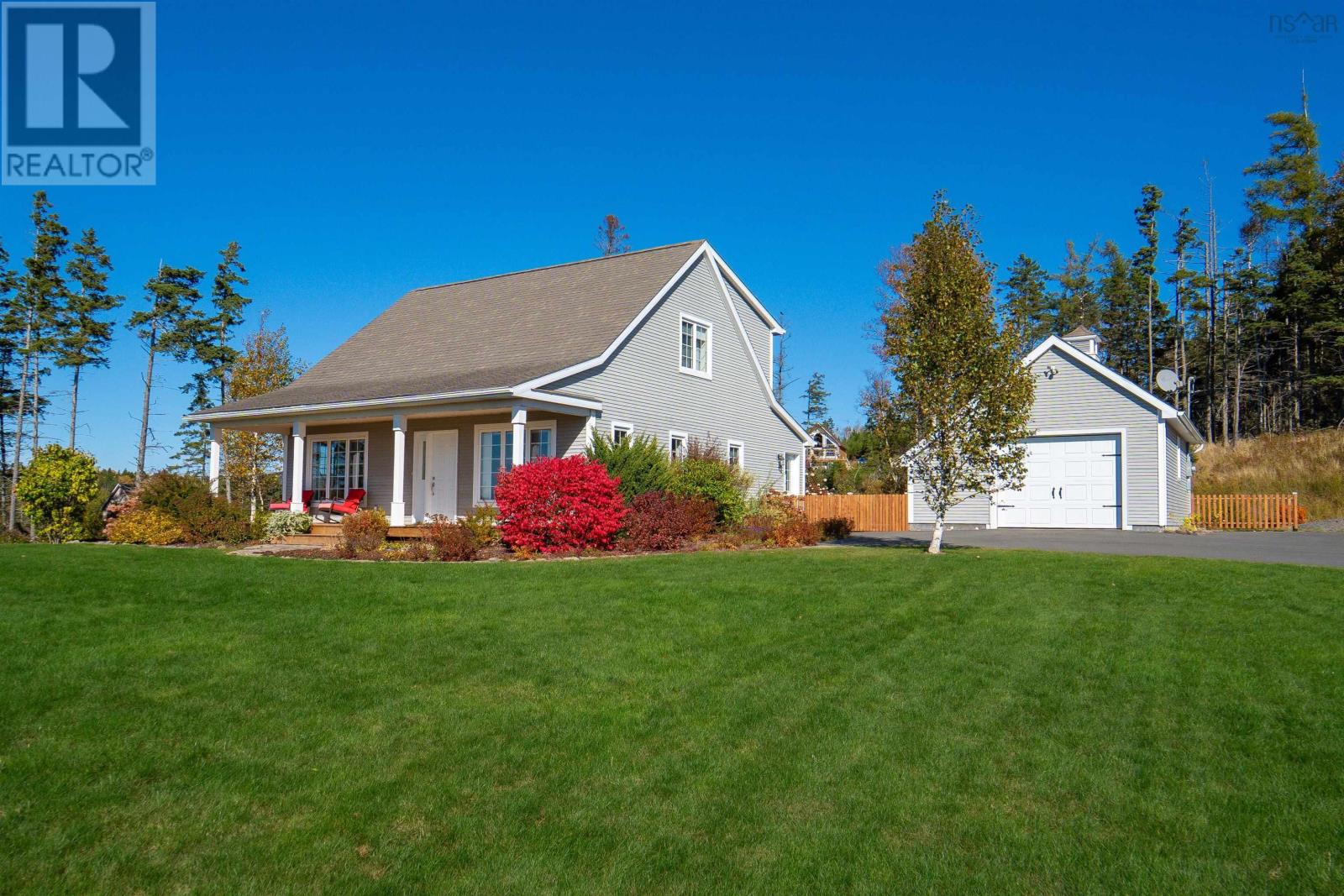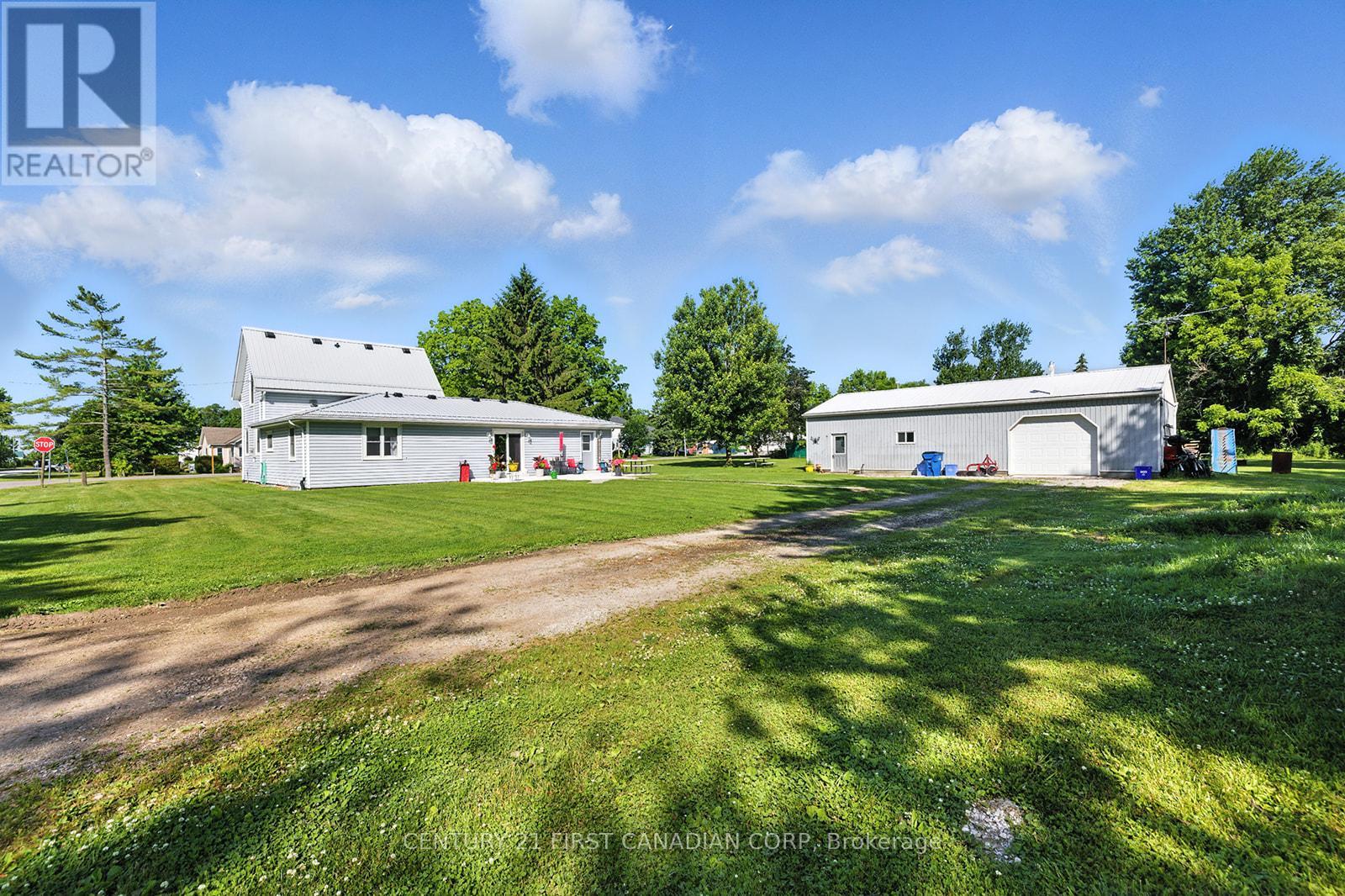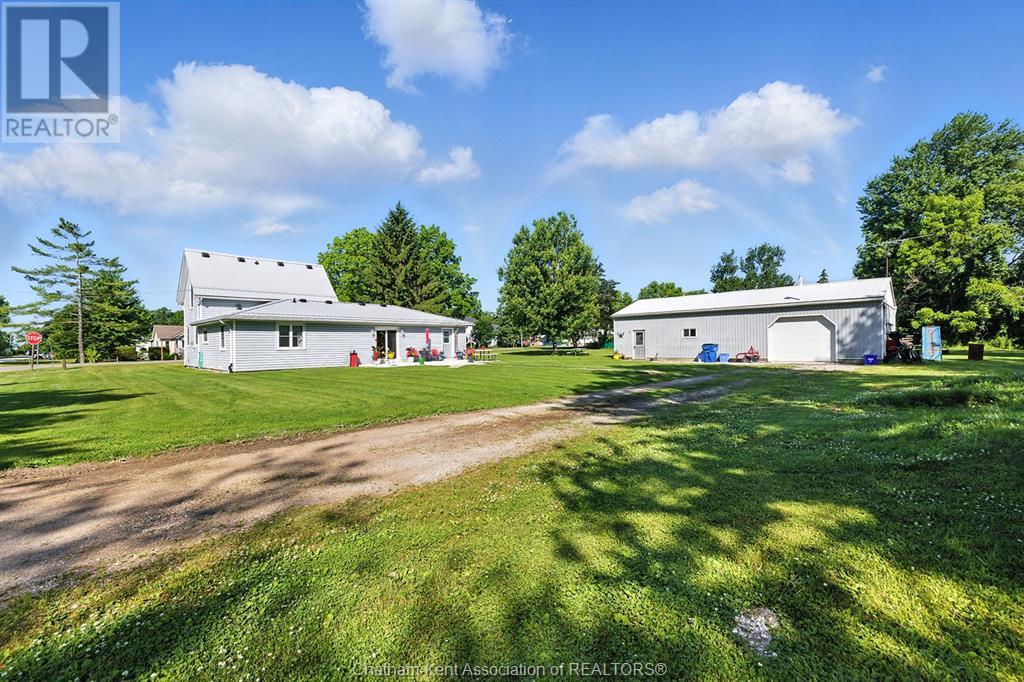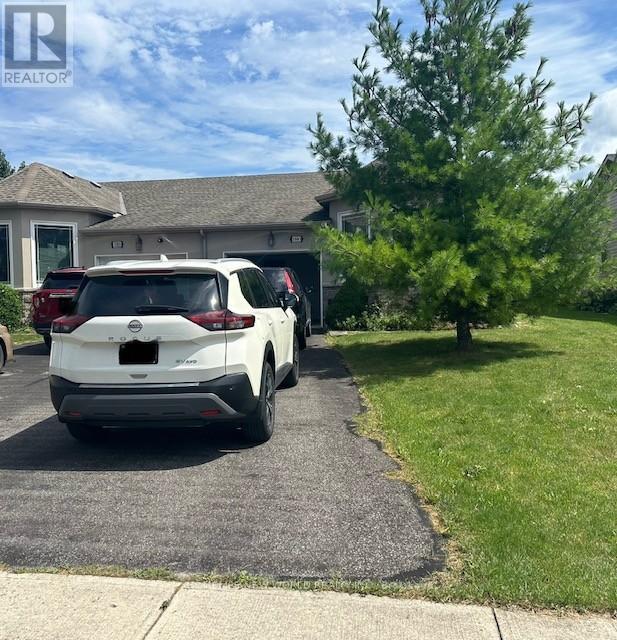25 Tilley Road
Gagetown, New Brunswick
Welcome to The May Queen, an immaculate historic treasure in the heart of charming Gagetown! Bursting with character and beautifully updated, this 3-bedroom, 4-bath home offers the perfect blend of old-world charm and modern comfort. Each bedroom features its own ensuite, making it ideal for a family home or a potential bed & breakfast! Rich with history, the home showcases wide pine plank floors, ornate trim and mouldings, a graceful staircase, hand-blown glass windows, and vintage light fixtures. The main floor offers elegant spaces to entertain or relax, including a formal dining room, cozy living room, den with wood stove, and a spacious kitchen. Step out the back entry to a peaceful deck and patio surrounded by lush, well-kept grounds, your own private oasis. Just a short stroll to Gagetowns vibrant marina, local eateries, shops, and galleries, this home is a gateway to a lifestyle full of small-town charm and natural beauty. Only 15 minutes to Base Gagetown and 30 to Fredericton, this is a rare opportunity to own a piece of history in a welcoming, year-round community. (id:60626)
Keller Williams Capital Realty
127 Royal Gala Drive
Brighton, Ontario
Welcome to The Galas - Applewood Meadows Semi-Detached collection. Beautifully designed featuring main-floor living, generous layouts,and unmatched flexibility. Whether you're downsizing, retiring, or simply looking for a more accessible way to live, these homes are designed to grow with you. A spacious main-level means 1,345 sq. ft. of thoughtfully designed space for main-level living. With a primary suite, guest bedroom, 2 full bathrooms, and laundry all on the main floor, this home is built for comfort and ease. The Galas also come with a future-ready lower level, with 1,338 sqft. of unfinished basement, you have room to grow its the perfect space for a rec room, guest suite, gym, or home office with smart mechanical placement to keep your layout options wide open. (id:60626)
Grape Vine Realty Inc.
4196 Frost Avenue
Hanmer, Ontario
This spacious oversized bungalow offers the perfect blend of comfort, space, and versatility. With a 650 sq. ft. rear addition overlooking a private, fully treed backyard, this home was designed for both everyday living and unforgettable gatherings. The heart of the home is the expansive great room, ideal for hosting large family get-togethers or cozy evenings in. Just off the great room, step onto a beautiful 300 sq. ft. covered porch—the perfect blank canvas for your dream outdoor kitchen or entertaining space. Featuring 3 bathrooms and 6 total rooms, this home offers tremendous flexibility for growing families, multigenerational living, or a customized home office setup. The lower level includes 825 sq. ft. of unfinished space, waiting to be transformed into additional bedrooms, a additional family room, or the ultimate man cave—the possibilities are endless. Outside, the detached garage provides ample storage for all your toys and tools. All this is situated on a quiet, established street in one of Hanmer’s most desirable neighbourhoods. Don’t miss your opportunity to own this rare gem with space, privacy, and potential—all in a prime location! (id:60626)
Royal LePage North Heritage Realty
17600 & 17604 Highway 103
Italy Cross, Nova Scotia
Opportunity awaits for all Buyers with this incredible and well maintained property offering 2 Homes including a meticulously maintained 2 Bedroom bungalow, a well maintained 2 Bedroom (could be turned back into 3 beds) Mini Home, a detached and wired 2 car Garage, a Workshop, a Barn, and a total of 3.48 Acres of prime Real Estate! If you have driven by it...it has caught your eye! This property has the most amazing curb appeal with it's circular paved driveway, park-like yard with mature trees and perennials, and plum, apple, and cherry trees! This 2 Bed and 1 Bath Bungalow offers 1 level living with a bright and spacious eat in Kitchen with tons of counter and cupboard space, a large Living Room with patio doors and a cozy wood stove and heat pump for inexpensive heating and cooling all year long. You will also love the updated and gorgeous wheel chair friendly Bathroom with stand up shower and tub, 2 large Bedrooms, main floor Laundry Room, tons of storage and a full walk out basement. Many upgrades over the years including some new vinyl windows, appliances, Bathroom, new deck, roof shingles, fibreglass oil tank, wired for generator, and so much more! The 1991 2 Bedroom Kent Mini Home next door is perfect for a rental property and is move-in ready, with all appliances and heat pump included. This all sounds great but wait until you see the 24x24 Two car garage, the 10x30 workshop, and the large 2 storey Barn! This versatile property offers income potential to help pay the mortgage, a perfect spot for an at home business, or the opportunity to keep your loved ones close, but with their own independance! Location just does not get better than this being only 10 min to Bridgewater, 13 min to the white sand Crescent and Rissers beaches, great school district, and a quick and easy commute to Halifax! Properties like this are a very rare find so this might just be the best investment you will ever make! (id:60626)
Exit Realty Inter Lake
893 Two Islands Road
Parrsboro, Nova Scotia
CUSTOM HOME WITH A VIEW! Welcome to 893 Two Islands Road in Parrsboro where you are only a short distance from town, theatre and a golf course, and of course, beaches!! Elegance and custom is what you see from when you first pull in and see the large paved driveway, the stone wall, a separate garage and those huge decks. Lets start outside where we have meticulous landscaping, a garage with in-floor heating, a bathroom and utility room. The front deck covers the full width of the house and the large back deck gives plenty of outdoor space to sit, entertain and watch the wildlife come and visit, not to mention views from both decks (built in 2024). Inside is an open concept family room, kitchen and dining. For you chefs, the propane GenAir cooktop and plenty of storage and the quartz countertop workspaces are sure to please. Off the main area you will find a living room/den that can be easily used as a main floor bedroom, with a bath on the same level. The large mudroom with custom shelving, and two entryways, gives easy access to your back deck, garage and yard. Lets go upstairs where you will find the primary bedroom with its own ensuite bath and custom walk-in closet. This primary is large enough to have your own sitting area to sit and enjoy the sun as it fills the room. At the landing is another full bath. And across the landing is your second bedroom that has a bonus room with closet that could be used as a nursery or office or make it into another walk-in closet. This home is heated with in-floor heating and ductless heat pump, it has a UV light and water softener, wired for a generator, extra storage in both bedrooms behind the walls, propane fireplace, custom blinds, European crystal chandelier, and 35-year-life shingles. The list goes on. Parrsboro is home to the UNESCO designated Cliffs of Fundy GeoPark, Ships Company Theatre, Parrsboro NSGA Golf Club on the Bay of Fundys Minas Basin, as well as other scenic sites. (id:60626)
RE/MAX County Line Realty Ltd.
4040 Marbank Drive Ne
Calgary, Alberta
Welcome to this beautifully refurbished detached bungalow, offering 4 BEDROOMS and 2 full BATHROOMS — ideal for families or savvy investors! The main level welcomes you with a bright, spacious living room featuring a large window that floods the space with natural light. It flows seamlessly into the dining area and a bright kitchen, offering abundant storage and counter space. This open and functional kitchen is perfect for preparing family dinners, with a layout that offers a touch of separation from the main living area while maintaining easy access to the dining space — perfect for spending quality time together. Three generous bedrooms and a full bathroom complete the upper floor. Step inside to discover a host of recent UPGRADES, including new vinyl plank flooring, fresh paint throughout, upgraded appliances, updated cabinetry and hardware, modern light fixtures, and more. The fully developed lower level features a massive recreation room, ideal for relaxing or entertaining. You'll also find one additional bedroom, a 3-piece bathroom, laundry area, and plenty of storage space.This is an exceptional opportunity for first-time buyers, investors, or families seeking space and flexibility in a fantastic location. Located within walking distance to schools, shopping, transit, and all amenities. Outside, enjoy a concrete patio, an oversized single garage, two additional covered parking spaces, and a large, fully fenced backyard — perfect for outdoor activities. Situated in a prime location just minutes from Marlborough Mall, Walmart, restaurants, and both bus and train transit. The current owner has operated a licensed daycare/child care business from the home for several years — a valuable setup for anyone looking to start a home-based business. The basement offers the potential to be converted into a separate suite with its own entrance, with only minor modifications required. Please note that establishing a secondary suite would be subject to approval and permitt ing by the city/municipality. Don’t miss out — schedule your private showing today and explore the potential of this Marlborough gem! (id:60626)
Urban-Realty.ca
19089 Hill Road
Chatham-Kent, Ontario
Welcome to 19089 Hill Road, Morpeth ideally located just steps from Highway #3 (Talbot Trail) and only minutes to Lake Erie, Rondeau Provincial Park, Erieau, and the friendly towns of Ridgetown and Blenheim. This charming home offers two spacious main-floor bedrooms, an open-concept kitchen, living, and dining area, a 4-piece main bath, and a convenient 4-piece bathroom upstairs. Enjoy peace of mind with a durable metal roof built to last. The property also features a fantastic workshop, a double-wide lot with ample parking, and possible lot severance potential (buyer to verify). Its serviced by its own septic system and a deep well, shared with the neighboring property. Whether you're after country tranquility, outdoor recreation, or small-town living, 19089 Hill Road offers it all. Come see why this could be the perfect place to call home! (id:60626)
Century 21 First Canadian Corp
19089 Hill Road
Morpeth, Ontario
Welcome to 19089 Hill Road, Morpeth — ideally located just steps from Highway #3 (Talbot Trail) and only minutes to Lake Erie, Rondeau Provincial Park, Erieau, and the friendly towns of Ridgetown and Blenheim. This charming home offers two spacious main-floor bedrooms, an open-concept kitchen, living, and dining area, a 4-piece main bath, and a convenient 4-piece bathroom upstairs. Enjoy peace of mind with a durable metal roof built to last. The property also features a fantastic workshop, a double-wide lot with ample parking, and possible lot severance potential (buyer to verify). It’s serviced by its own septic system and a deep well, shared with the neighboring property. Whether you're after country tranquility, outdoor recreation, or small-town living, 19089 Hill Road offers it all. Come see why this could be the perfect place to call home! (id:60626)
Century 21 First Canadian Corp.
682 Caldwell Road
Colby Village, Nova Scotia
Welcome to this beautifully updated 3-bedroom, 2-bathroom split entry home located on Caldwell Road in Dartmouth NS just 15 minutes from the stunning shores of Rainbow Haven Beach and close to all the amenities Dartmouth has to offer, from shopping to dining to schools, parks and walking trails. Step inside to discover a fully renovated kitchen that opens seamlessly into the living and dining areas, creating a bright, inviting space ideal for entertaining or family living. A sliding glass door off the dining area leads to the back deck, where you can enjoy BBQs or unwind in the peaceful, treed backyard. The main level also features two spacious bedrooms, including the primary bedroom with a convenient cheater door to the 4-piece main bathroom. Downstairs, the fully developed basement offers even more living space with a family room and cozy fireplace, a third bedroom, a 3-piece bathroom, and a laundry/utility room perfect for guests, a home office, rec or gym area, or a growing family. This move-in-ready home blends comfort, convenience, and coastal charm. Dont miss your chance to own a piece of paradise just minutes from the beach and everything Dartmouth has to offer! (id:60626)
Exp Realty Of Canada Inc.
59 Lyndhurst Avenue
Simcoe, Ontario
Looking for the perfect family home in a prime location? This charming 3-bedroom bungalow in the desirable Pinegrove subdivision has everything you need! Featuring an open-concept kitchen and dining area, a spacious living room, and a beautifully fenced inground pool in the backyard, it’s perfect for both relaxation and entertaining. With a large rec room in the basement, potential for additional bedrooms, and extra storage space, this home offers both comfort and convenience. Plus, the attached garage and detached workshop are a great bonus. (id:60626)
Van Londersele Real Estate Brokerage Ltd.
824 River Drive
Kenora, Ontario
Classic Character Home on Laurensons Creek–Your Waterfront Retreat Awaits! Nestled on over ¾ of an acre of beautifully landscaped grounds, this charming character home offers a rare blend of tranquil waterfront living and in-town convenience. With direct access to LOTW, this property is a nature lover’s paradise. Watch an abundance of wildlife-all from the comfort of your own private dock, sunroom or expansive yard. Recently revitalized, this 2+Br, 2-bath gem exudes warmth and timeless appeal. Step inside through the glassed entry into a spacious, bright kitchen featuring gleaming granite countertops, abundant cabinetry, and ample workspace-perfect for preparing meals while enjoying views of your lush backyard. Adjacent to the kitchen, discover a cozy office nook and a formal dining room, ideal for hosting gatherings and creating cherished memories. The large living room invites relaxation with its handcrafted flagstone fireplace while the sunroom, bathed in natural light from skylights, offers a serene escape for reading, games, or simply soaking in the peaceful surroundings. This will undoubtedly become your favorite spot in the home! Follow the classic staircase to the 2nd level to the oversized Master Br, 4pc bath, 2nd Br with huge closet area and multi-purpose bonus area. The lower level boasts a Lg Rec Rm, a convenient 2pc Bth with laundry, a utility/workshop space, and plenty of storage. Additional highlights include refinished Maple and Hardwood flooring, an attached 2-stall garage, side deck & 2 compartment storage shed with a cement pad. Whether you're casting a line off your private dock, exploring LOTW’s legendary waters, or unwinding in your peaceful sunroom, this home offers the perfect balance of classic charm and modern comfort. And with all the amenities of Kenora just minutes away, you’ll enjoy the best of both worlds-seclusion without sacrifice. Don’t miss your chance to own this one-of-a-kind waterfront haven-where every day feels like (id:60626)
RE/MAX Northwest Realty Ltd.
2381 9th Avenue E
Owen Sound, Ontario
Welcome to This 3 bedroom Semi-Bungalow. Bright and spacious home, open concept. Long Driveway can park 2 cars. beautiful back yard. It's prime location in Owen Sound close to shopping, restaurants, recreational facilities, schools, and the hospital, making it a convenient and desirable place to call home. (id:60626)
Homelife New World Realty Inc.
















