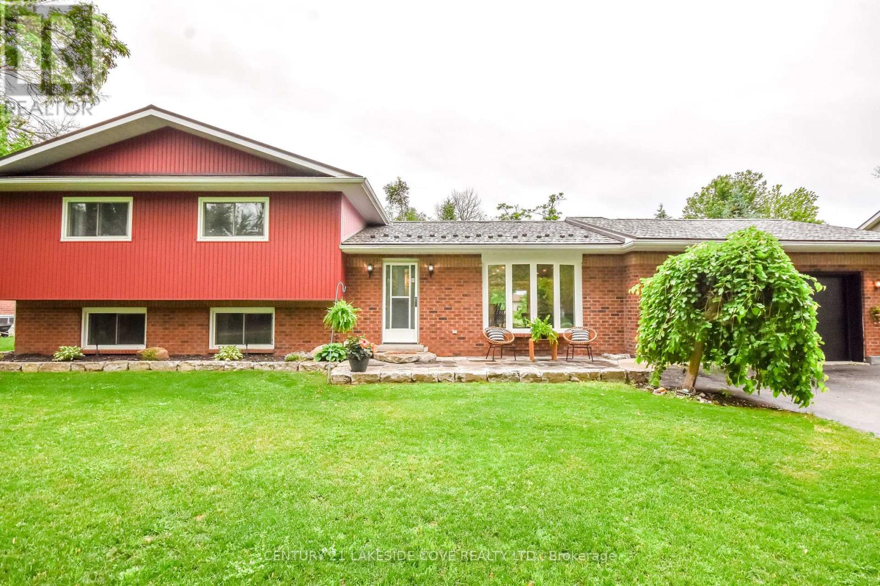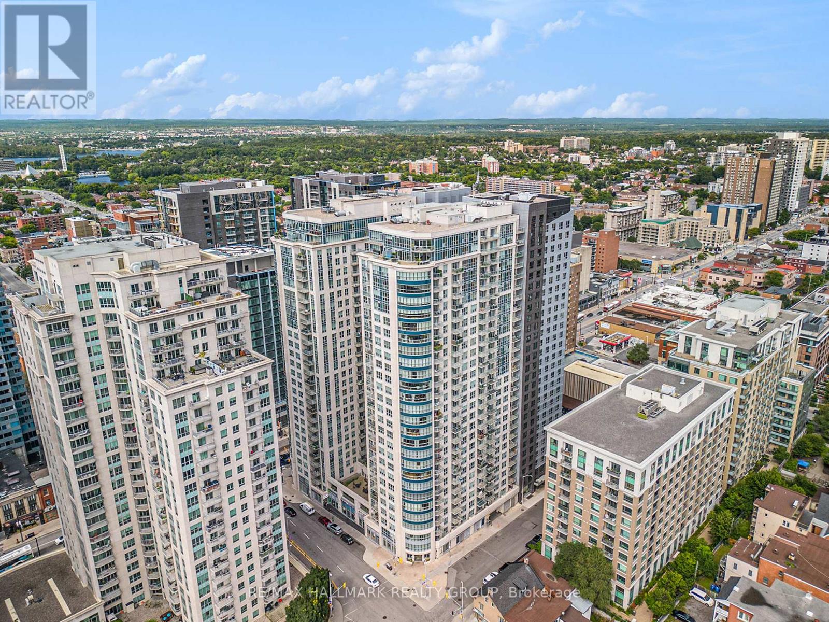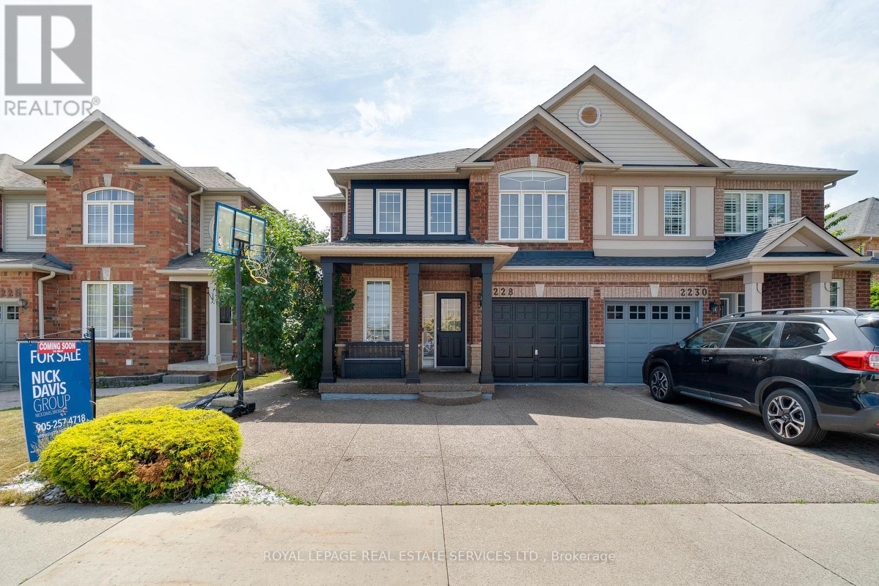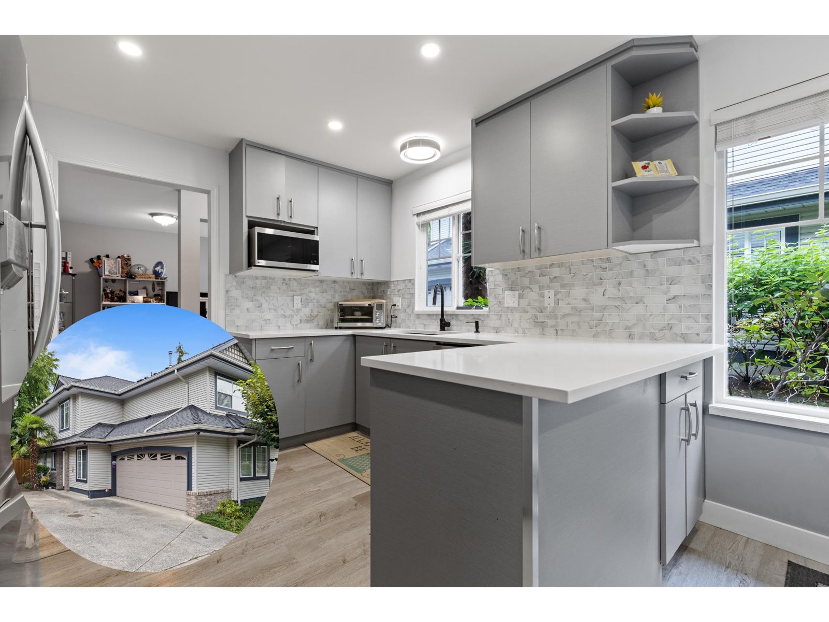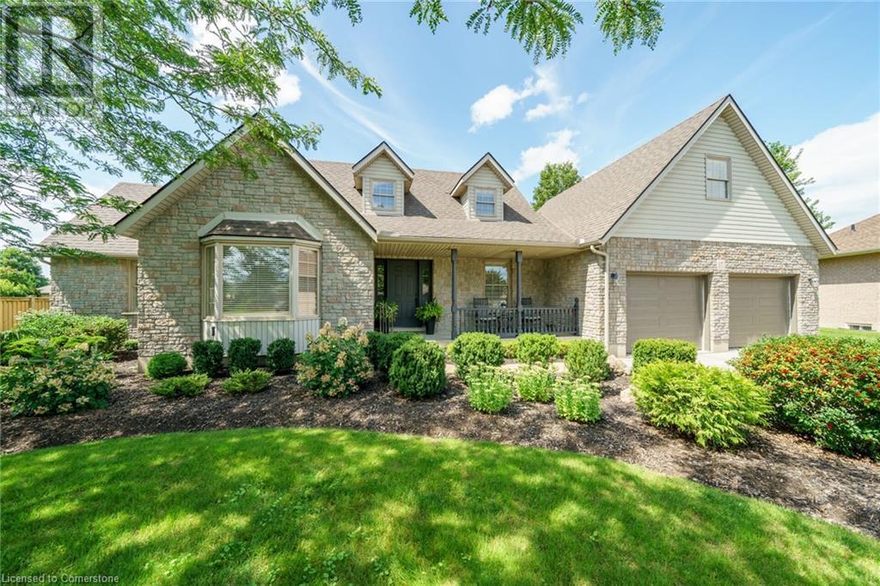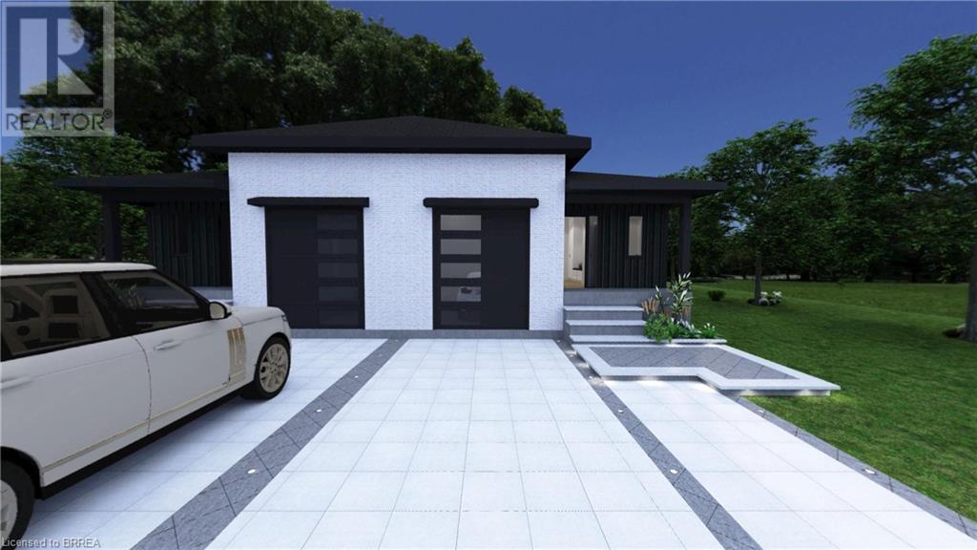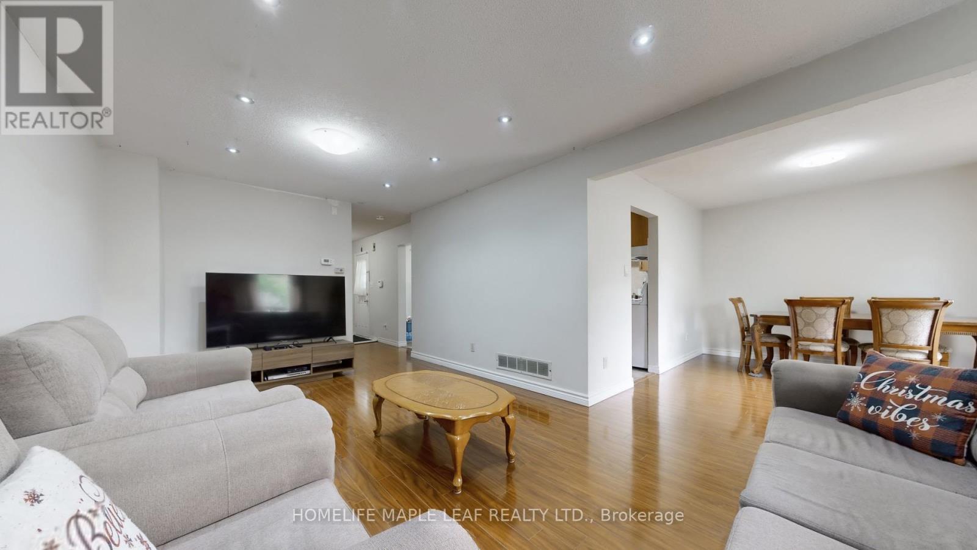35 Halls Drive
Centre Wellington, Ontario
Welcome to Granwood Gate by Wrighthaven Homes - Elora's newest luxury living development! Situated on a quiet south-end street, backing onto green space, these high-end executive style homes are the epitome of elegant living. Boasting beautiful finishes, high ceilings and superior design, there is bound to be a model to fit every lifestyle. These homes are connected only at the garages and the upstairs bathrooms, and feature state-of-the-art sound attenuation, modern ground-source heat pump heating and cooling, and 3-zone climate control. Buyers will have a range of options relating to design and finishes, but, no matter what they choose, the quality of the build and the level of fit-and-finish will ensure a superlative living experience. What is truly unique is that these homes are entirely freehold; there are no condo fees or corporations to worry about; there has never been anything like this available in Centre Wellington before. (id:60626)
Keller Williams Home Group Realty
211 Bayshore Drive
Ramara, Ontario
Welcome to this Beautifully Finished Home Offering 4 Bedrooms and 3 Bathrooms That is Just over 2000+ sq ft. It Makes A Perfect Home For A Growing Family. Located in the Unique Waterfront Community of Bayshore Village, Where You Can Enjoy Golf, Boating, Tennis, Pickleball, Salt Water Pool, Bell Fibre Internet/TV and More. The Heart of the Home Features a Stunning Open-Concept Kitchen with a Massive Eat-in Island, Sleek Quartz Countertops and Stainless Steel Appliances. This Main Floor is Perfect For Families With the Large Dining and Living Area. The Kitchen Has a Walk-out to the Back Deck and There is a Lower Level Stone Patio that is Ideal for Summer Evenings Around the Fire. Enjoy Tranquil Pond Views from the Kitchen and Dining Areas, Creating the Perfect Backdrop for Everyday Living and Entertaining. This Home Has Been Thoughtfully Updated with Brand New Metal Slate Shingles, Fresh Flooring Throughout, a Newly Renovated Laundry Area and a Modern Garage Door. The Interior Also Includes Direct Access from the Garage for Added Convenience. With a Family Room Plus a Recreation Room, There is Plenty of Space for Family Fun, Hobbies and Movie Nights. The Lower Level Features an Extra Bedroom or a home Office Setup. Don't Miss Your Chance to Own This Move-in-Ready Gem with Both Style and Space. Members of the Bayshore Village Association $1,100.00/2025, Bell Fibre Program $42/mth. (id:60626)
Century 21 Lakeside Cove Realty Ltd.
2706 - 195 Besserer Street
Ottawa, Ontario
Experience the pinnacle of urban living in this stunning 2-bedroom, 2-bathroom penthouse, perfectly located in the heart of the nation's capital. The thoughtfully designed layout is ideal for entertaining, seamlessly blending open-concept living, dining, and kitchen areas. Expansive windows throughout the unit, fitted with controlled blinds, flood the space with natural light, creating a warm and inviting atmosphere. The chefs kitchen is a true showpiece, featuring high-end custom finishes, quartz waterfall countertops, and ample cabinetry. Step outside onto the expansive 316 sq ft terrace, where panoramic views provide a spectacular backdrop for gatherings with family and friends. Enjoy front-row seats to the Canada Day fireworks, making every celebration extraordinary! Building amenities include a gym, sauna, indoor pool, lounges, and 24-hour concierge service. The unit also offers two parking spaces and a spacious storage locker for added convenience. (id:60626)
RE/MAX Hallmark Realty Group
70 Nolancliff Crescent Nw
Calgary, Alberta
PRICE IMPROVEMENT! Looking for a LARGE FAMILY HOME that truly offers it all? Welcome to 70 Nolancliff Crescent NW! This immaculate property originally built by Sterling homes truly shows 10/10 and with nearly 3,500 sqft of total living area, there is loads of space for the growing family! Upon entry the large main foyer boasts IMMACULATE PAINT and rich dark HARDWOOD FLOORS throughout, as well as a bank of south facing windows that brighten the main floor with NATURAL LIGHT year round. The kitchen is the focal point of any home and this one does not disappoint, with its endless WHITE STONE COUNTERTOPS, matching white pantry (loads of storage with a dedicated walk through pantry ), STAINLESS STEEL APPLIANCES and a huge island that is perfect for entertaining or a quick breakfast on those busy mornings. The living room and dining area have a 3 SIDED FIREPLACE that will quickly warm this space on even the coldest winter days! The rear deck has a BB’Q gas line and is a relaxing spot to enjoy a morning coffee or a quiet evening drink. The main floor is completed by a 2 piece bath and a Den/Home Office, perfect as a work from home location or to supervise those needing to study. Heading upstairs the MASTER SUITE is large and private with a walk - in closet, and a 5 piece bath containing DUAL VANITIES, a large SAOKER TUB and walk-in shower. The bonus room is a great flex space with room for a media system or as a play room for the kids. 2 more bedrooms complete the upstairs as well as another 5 piece bath. The WALKOUT BASEMENT is unmolested with a private rear entrance and is awaiting your creative touch! The mechanical room is in pristine condition with a water softener and brand new hot water tank. Heading to the SUNNY SOUTH FACING BACKYARD, recreation is a breeze with private access to the network of BIKING and RUNNING PATHWAYS! Nolan Hill is conveniently located with quick access to Sarcee and Stony Trail trail as well as all manner of Schools, Shopping and services yo u may need. Book your private showing today! (id:60626)
2% Realty
2228 Sutton Drive
Burlington, Ontario
Welcome to 2228 Sutton Drive. This spacious semi-detached home is located in the Orchard, a highly sought after neighbourhood with top-rated schools, recreation centres, shopping, and scenic trails. The home features hardwood flooring throughout the main and second levels, a fully finished basement with carpet, and an elegant oak staircase with crown moulding. The eat-in kitchen includes a central island and granite countertops great for everyday meals or casual gatherings. Upstairs, you'll find three well-sized bedrooms and a practical office nook, perfect for working from home or study time. The primary suite includes a walk-in closet and a nicely finished ensuite. Additional features include a water softener system, a heated garage, and a fully fenced backyard with exposed aggregate concrete, a private patio, a walkway to the backyard, and a double driveway. The finished basement adds extra living space and plenty of storage. This is a great opportunity to settle into one of Burlington's most desirable neighbourhoods. (id:60626)
Royal LePage Real Estate Services Ltd.
8 8111 160 Street
Surrey, British Columbia
Welcome to Coyote Ridge in Fleetwood! If you're looking for an end unit townhome that feels like a home then you just found it. This spacious 2 level townhome has 3 large bedrooms plus a den and 2.5 bathrooms with a bonus loft area, great for a rec room or kids play area. Recent renos include a fully renovated kitchen with all new SS appliances, new laminate flooring and fresh paint. Spacious living room features vaulted ceiling and a gas fireplace. Double side-by-side garage with ample storage plus extra parking on the driveway. Enjoy outdoor gatherings in the private backyard with a walk-out deck. Amenities include a clubhouse and playground for the kids. Central location in Fleetwood, footsteps away from all amenities, future skytrain and highway! (id:60626)
Century 21 Coastal Realty Ltd.
Coldwell Banker Universe Realty
17 Angle Street
Simcoe, Ontario
Experience lavish executive-style life-style in this prestigious Simcoe neighborhood enjoying close proximity to this popular Norfolk town's desired amenities incs Hospital, schools, churches, rec centers/pools, parks, Lynn walking/biking trail, shopping malls & downtown shops/eateries. Positioned majestically on 0.28 ac premium pie-shaped lot is 2000 custom Kloet built, original owner, brick/stone bungaloft introducing 2437sf of flawless living area, 1456sf finished basement, 707sf attached garage incs side door walk-out to velvet green lawn rear yard highlighted w/410sf concrete entertainment patio enhanced w/wood gazebo & privacy fence. Welcoming covered front porch provides entry to grand foyer leading past formal dining room & comfortable living room - continuing to updated kitchen-2021 sporting stylish white cabinetry, granite countertops, tile backsplash, designer peninsula & SS appliances -segues to adjacent family room boasting warm gas fireplace & rear yard patio walk-out. Roomy corridor leads past neatly hidden laundry station to impressive primary bedroom incs chicly renovated 4pc en-suite - completed w/3pc bath & direct garage entry. Gleaming hardwood floors & crown moulded ceilings compliment pristine interior w/distinguished flair. Solid wood staircase ascends to bright 2 bedroom & 3pc bath upper level ftrs classic dormers allowing natural light - plus- 2nd staircase accessing separate finished loft - ideal kids/teenage hang-out. Tastefully appointed lower level covers all the perks - from rec room, games room, fully equipped workshop, multiple storage rooms, utility rooms to spacious guest bedroom, modern 3pc bath & convenient garage staircase walk-up. Extras - roof shingles-2017, n/g furnace, AC, HRV, shared well (agreement in place) supplying full zoned irrigation-2023, brushed nickel door hardware, newer eaves w/gutter guards, oversized double driveway, California shutters & 2 insulated garage doors-2023. Taking “Immaculate” to the Next Level! (id:60626)
RE/MAX Escarpment Realty Inc.
139 King Edward Street
Paris, Ontario
Welcome to 139 King Edward Street, a stunning brand-new custom-built home with 1744sqft of PRISTINE Living Space located in the heart of Paris, Ontario. Designed with exceptional craftsmanship and NO EXPENSE SPARED, this thoughtfully curated home offers the perfect blend of luxury, functionality, and comfort. Featuring 3 bedrooms and 3 bathrooms, the layout is ideal for modern living, with a spacious primary suite on the main floor complete with a spa-inspired 3-piece ensuite featuring a custom tiled glass shower. The main level also includes a stylish 2-piece powder room, while the fully finished basement offers two additional bedrooms, high-quality carpeting, full 8’ ceilings, and a sleek 3-piece bathroom with another glass shower. Throughout the main floor, you’ll find premium 3/4” hardwood flooring, soft-close custom vanities in every bathroom, and soaring 11’ ceilings in the kitchen and living room that create an airy, open-concept feel. The heart of the home is the custom wood kitchen, complete with rich maple cabinetry, soft-close drawers, quartz countertops, and a built-in custom bench and cabinetry at the front entrance. A 200-amp electrical panel ensures all your modern power needs are met, while the fully finished garage features 12’ ceilings, offering additional storage or workspace potential. Outdoors, enjoy a complete landscaping package that includes beautifully manicured gardens, an interlock driveway, full landscape lighting, and a backyard deck perfect for entertaining or relaxing in privacy with no rear neighbours. Located with convenient highway access and nestled in a peaceful, family-friendly community, this property is the epitome of high-end, move-in ready living. Don’t miss your chance to call 139 King Edward Street your forever home—schedule your private viewing today. (id:60626)
RE/MAX Twin City Realty Inc
141 King Edward Street
Paris, Ontario
Welcome to 141 King Edward Street, a stunning brand-new custom-built home with 1744sqft of PRISTINE Living Space located in the heart of Paris, Ontario. Designed with exceptional craftsmanship and NO EXPENSE SPARED, this thoughtfully curated home offers the perfect blend of luxury, functionality, and comfort. Featuring 3 bedrooms and 3 bathrooms, the layout is ideal for modern living, with a spacious primary suite on the main floor complete with a spa-inspired 3-piece ensuite featuring a custom tiled glass shower. The main level also includes a stylish 2-piece powder room, while the fully finished basement offers two additional bedrooms, high-quality carpeting, full 8’ ceilings, and a sleek 3-piece bathroom with another glass shower. Throughout the main floor, you’ll find premium 3/4” hardwood flooring, soft-close custom vanities in every bathroom, and soaring 11’ ceilings in the kitchen and living room that create an airy, open-concept feel. The heart of the home is the custom wood kitchen, complete with rich maple cabinetry, soft-close drawers, quartz countertops, and a built-in custom bench and cabinetry at the front entrance. A 200-amp electrical panel ensures all your modern power needs are met, while the fully finished garage features 12’ ceilings, offering additional storage or workspace potential. Outdoors, enjoy a complete landscaping package that includes beautifully manicured gardens, an interlock driveway, full landscape lighting, and a backyard deck perfect for entertaining or relaxing in privacy with no rear neighbours. Located with convenient highway access and nestled in a peaceful, family-friendly community, this property is the epitome of high-end, move-in ready living. Don’t miss your chance to call 141 King Edward Street your forever home—schedule your private viewing today. (id:60626)
RE/MAX Twin City Realty Inc
11729 71a Av Nw
Edmonton, Alberta
Welcome to this stunning 4+2 bedroom 2-storey home in the heart of Belgravia. Featuring 9' ceilings on both the main floor and in the fully finished walkout basement, this home blends timeless elegance with modern comfort.The main level showcases hardwood floors, a spacious formal dining room, and a versatile den perfect for a home office. The maple kitchen is equipped with stainless steel appliances and opens onto a bright and airy family room with a cozy fireplace—perfect for entertaining or relaxing.Step out onto the sunny, south-facing deck for seamless indoor-outdoor living.Upstairs, you'll find four generously sized bedrooms, including a primary suite with a large walk-in closet (with a window!) and a spa-like 4-piece ensuite.The fully developed walkout basement includes two more bedrooms, a full bathroom, a rec room and kitchenette, laundry, and ample storage. Attached heated garage is a plus! easy Located in a great neighborhood with easyaccess to River valley trails, U of A, LRT and so much more! (id:60626)
Maxwell Challenge Realty
39 Lamay Crescent
Toronto, Ontario
Beautiful Corner Lot detached Home with 3+1 Bedrooms, 4 Washrooms and No Sidewalk Home In A Great Neighborhood of Scarborough. Big Kitchen with Breakfast Area. Separate Dining Area With Walk Out To yard. Finished basement With Living, bedroom and Full Bath. Driveway park 4 cars. Super sized family room with brick fireplace. Conveniently located minutes from the HWY 401, steps to TTC. Schools, Park, Toronto Zoo Parks, Shopping & Transportation. (id:60626)
Homelife Maple Leaf Realty Ltd.
A54 Johnsonia
Golden Days, Alberta
LAKEFRONT Opportunity! This 1677 sq/ft home has a Double Attached Garage, Basement, and a Covered Composite Deck Overlooking the Lake! Inside the home the main floor is spacious and open hosting a Kitchen, Living room, and two Dining areas. Three bedrooms are situated on the main including the primary with its own walk-in closet and 4 piece Ensuite Bathroom. Another 4 piece bathroom and Laundry conclude the Main Level floor plan. The full basement is unfinished and ready to be taken in any direction you choose. Lots of mature trees on either side keep this lake property secluded, private, and beautiful. Landscaped with a firepit just steps from the lake providing a gorgeous view. Furniture can be included allowing you to move in and start enjoying life at the lake! Shingles were Replaced in 2022. Property on municipal sewer. (id:60626)
RE/MAX Real Estate (Edmonton)


