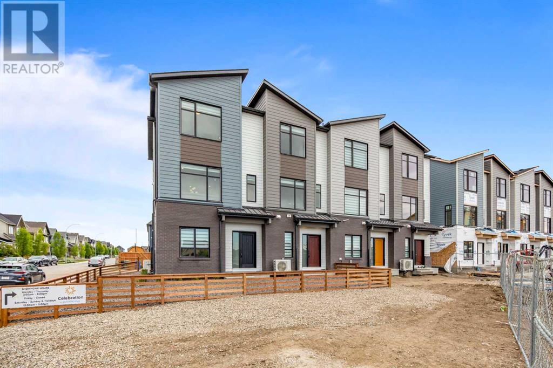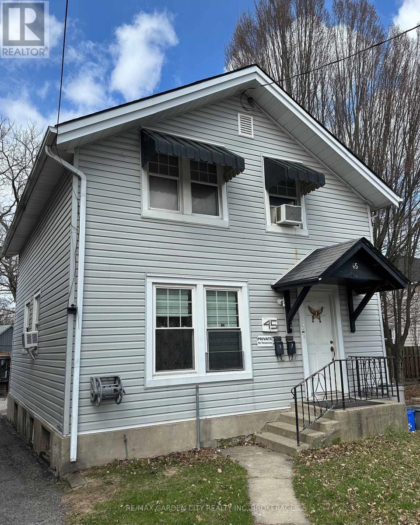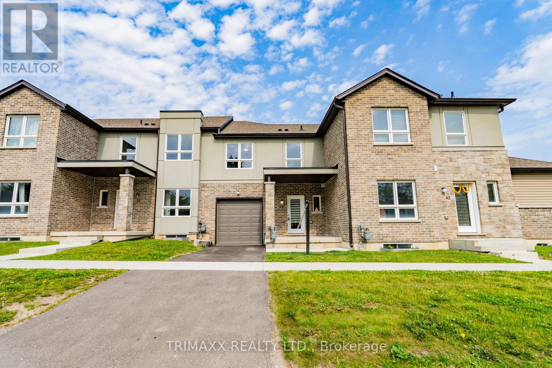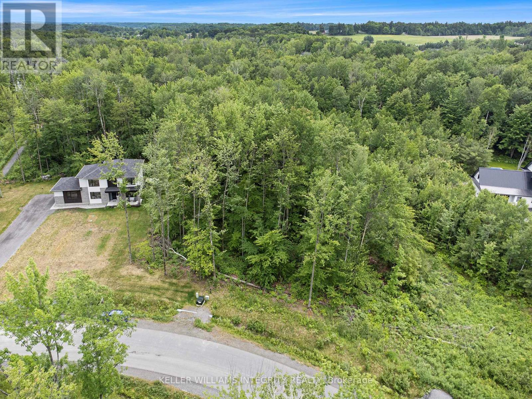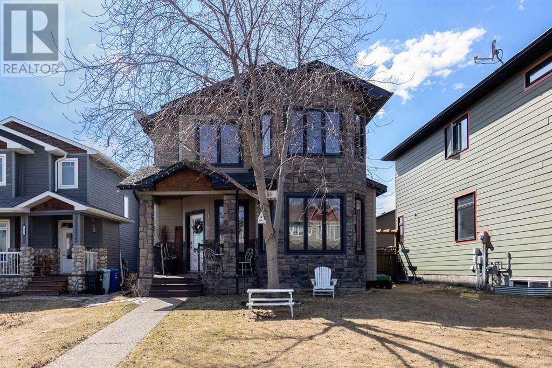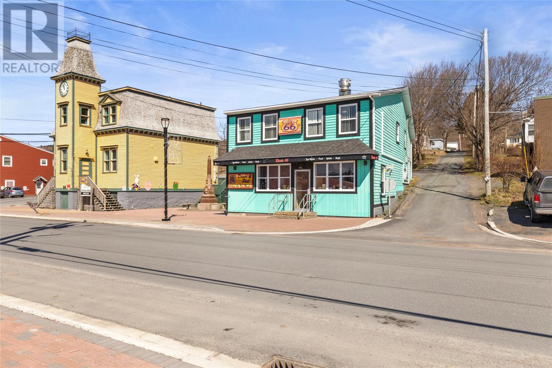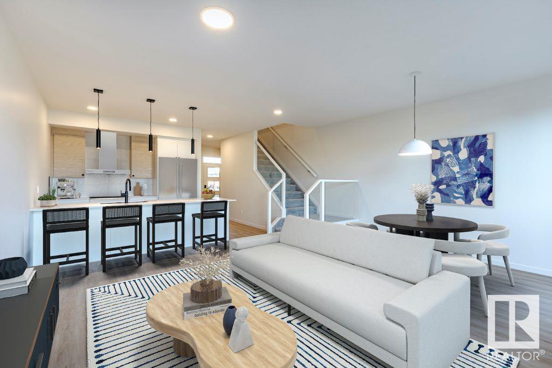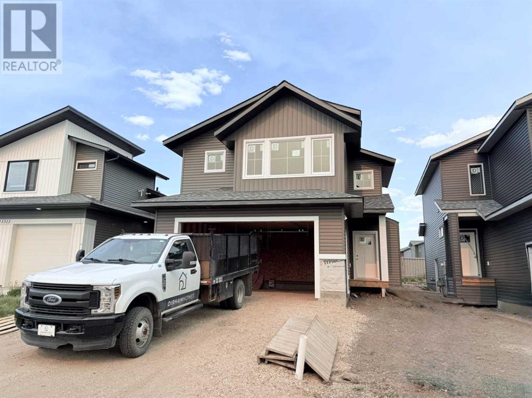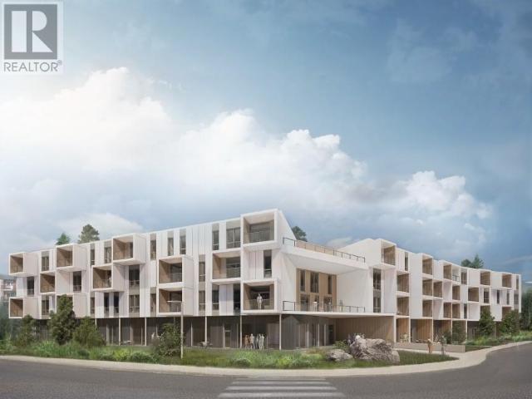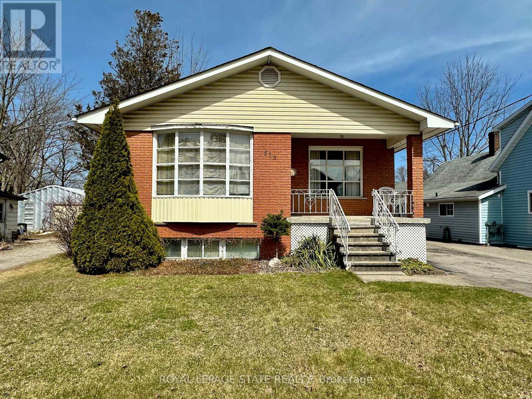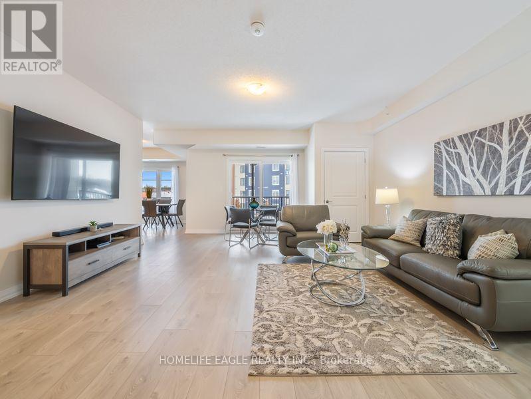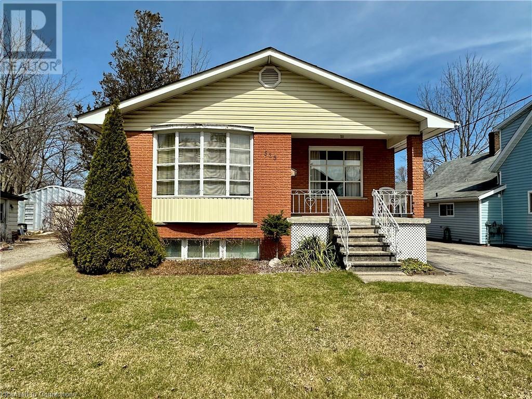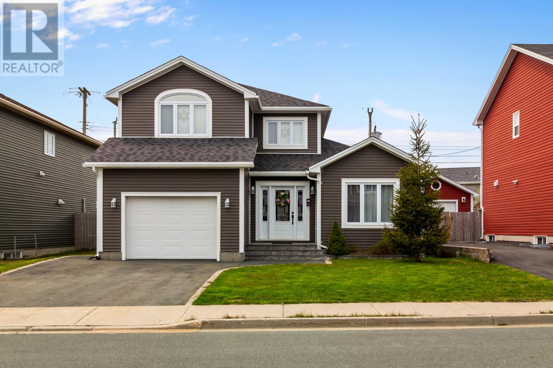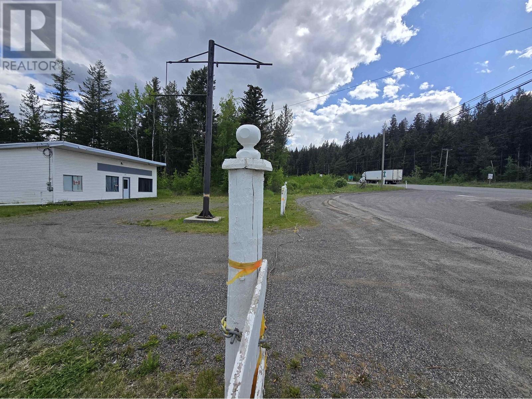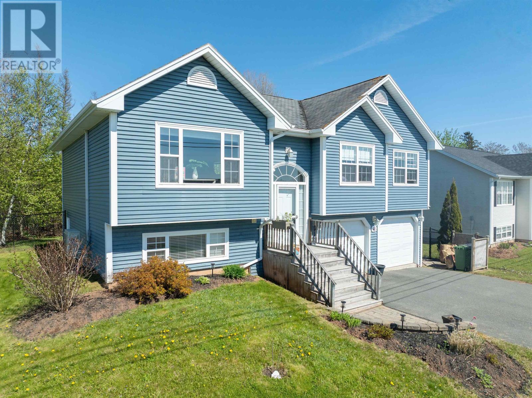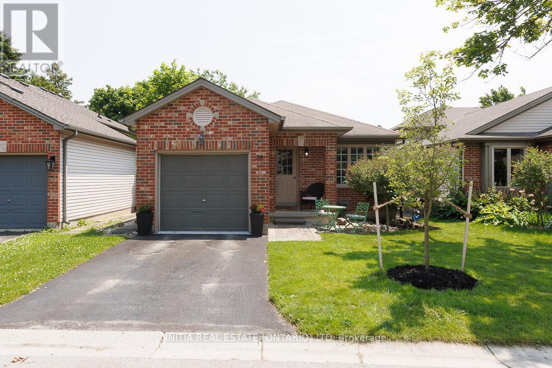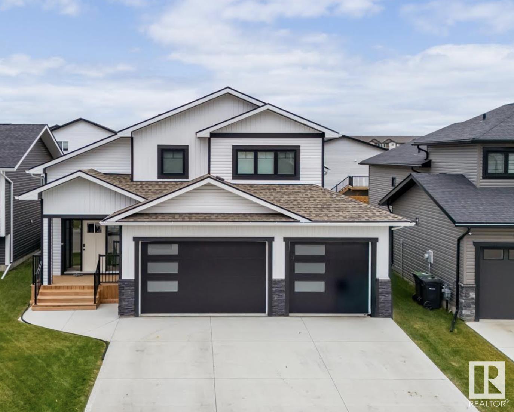81, 903 Mahogany Boulevard
Calgary, Alberta
Yes, you read that right. You can own a brand new townhome in Mahogany, Calgary’s most in-demand lake community, for just $569,900. That’s not a typo, and it’s not a “starting from” price either. This is the real deal. End unit. Three bedrooms. Double attached garage. Lake access. And no, you’re not dreaming.Built by Mountain Pacific Homes, this place checks every box. The main floor has a bright open layout with a chef-inspired kitchen at the centre, quartz countertops, stainless steel appliances, soft-close cabinets, and an island that’s just begging for Sunday pancakes or Friday night wine and cheese.Upstairs? A true primary retreat with walk-in closet and ensuite, plus two more bedrooms, another full bath, and laundry right where you need it. Downstairs offers a flex space for your gym, office, or hobby setup, and direct entry to the attached garage—no more freezing your butt off in the winter.Even the automated blinds are already in. It’s just one more reason this home feels like luxury without the luxury price tag.And don’t forget where you are: Mahogany. Private lake access. Beaches. Skating. Paddleboarding. Coffee shops. Groceries. Schools. Parks. Everything you need is either walking distance or a short drive. It's not just a neighbourhood, it’s a lifestyle people wait years to get into.This isn’t just a good deal for Mahogany. It’s one of the best deals in the city right now. Don’t sleep on it. *** Photos are from showhome. (id:60626)
Exp Realty
45 Lake Street
St. Catharines, Ontario
Duplex located in the heart of downtown St. Catharines, steps from Montebello Park and within walking distance to restaurants, shops, and transit.This well-maintained property features two separately metered units each with its own hydro meter, gas meter, and two furnace offering flexibility for investors or end users. Ideal for those looking to live in one unit and rent the other, or as a fully tenanted investment. A rare opportunity in a growing downtown core. (id:60626)
RE/MAX Garden City Realty Inc
39 Perenack Avenue
Welland, Ontario
Welcome to this beautifully maintained home nestled in the heart of Welland ! Featuring 3 bedrooms and 2.5 bathrooms, this bright, open-concept layout is perfect for families and entertainers alike. Enjoy a freshly painted interior, upgraded kitchen with stainless steel appliances, and brand new flooring on both levels! Spacious bedrooms offer plenty of room to relax, while the large, sunlit unfinished basement provides endless potential for your future needs. Second floor laundry, master bedroom with spacious size walk in closet. Step outside to a private backyard oasis on a quiet street ideal for entertaining or unwinding. Close to top-rated schools, shopping, parks, and the canal. A must-see property book your showing today (id:60626)
Trimaxx Realty Ltd.
5478 Highway 3
Chester Basin, Nova Scotia
Incredible opportunity to purchase a upscale timber frame commercial building in the sought after town of Chester with no shortage of options for its use. Located in the South Shore community of Chester Basin right off exit 9 and just 45 minutes from the city, it offers a perfect blend of rural charm and accessibility to nearby urban markets, making it an attractive location for both tourists and locals. Featuring a grade loading bay door, three phase power, and ductless heat pumps, This property represents not only a great investment for your business with an entirely turn key building but also a unique opportunity to join a thriving and vibrant community. Currently set up as a distillery, the equipment can be purchase along with the building at additional cost. Whether you choose to continue the distillery's operations or launch an entirely new concept, there are endless possibilities. (id:60626)
RE/MAX Nova (Halifax)
RE/MAX Nova
1590 Kinsella Drive
Ottawa, Ontario
Imagine building your dream home on this apx 2 acre lot in Cumberland Estates. 157' wide frontage; Southern rear exposure; Rectangular shape; Located in a quiet area on the East end of Kinsella Drive. Access by paved road with shallow ditches; Natural Gas, Hydro and Rogers Cable available. (id:60626)
Royal LePage Integrity Realty
138 Mink Lane
Fort Mcmurray, Alberta
This one of a kind, custom built 4 bedroom, 3.5 bath home is more than just a house it's a thoughtfully designed retreat filled with character, warmth, and artistic flair. From the moment you walk in, you’ll feel the natural charm and custom artistry: signature cherry blossom branch and leaf ceiling stamps, unique stenciling in each room, heated ceramic tile and hardwood floors, and the striking stonework on the gas fireplace and powder room wall each detail chosen to bring an earthy, grounded feel throughout the home. The main floor offers an open-concept layout connecting the kitchen, dining, and living room, ideal for both entertaining and everyday living. A gas stove and gas BBQ hookup bring function and nostalgia, perfect for cooking with loved ones. The built-in sound system inside and outside keeps the vibe just right for every gathering. A separate main-floor office/playroom/studio is tucked away from the main living area, making it easy to hide artistic messes or kids’ toys with the close of a door. Upstairs, the primary suite includes a custom built steam shower, while the two additional bedrooms are connected by a Jack and Jill bathroom, perfect for family living. The laundry room with a sliding barn door is cleverly located upstairs, away from the daily chaos, and central vacuum and a water softener make household routines a breeze. Downstairs, a one-bedroom suite offers a bright, high-ceilinged space with its own large entrance and full kitchen, designed to feel like an extension of the main home. Whether used for family, guests, or rental income, this space has always been a valuable part of the home. The garage 23' x 24'11", is a dream come true for any hobbyist or DIY enthusiast, heated, with vaulted ceilings, and tons of storage making it the perfect man cave or creative workspace. Out back, enjoy a massive deck that soaks up the evening sun, and watch your kids play in the yard while you cook dinner with the back door wide open. There’s even a sand box for little ones and the perfect corner spot for a lemonade stand. Located on a beloved street with a true sense of community, this neighborhood is a rare gem. From Christmas potlucks to Canada Day breakfasts on the front lawn, it’s a place where neighbors become family. With low traffic and walkability to school in just 7 minutes, this home and street offer something incredibly special connection, comfort, and joy in everyday living. With AC, and hot water on demand, this home checks every box for comfort, quality, and heart. This isn't just a house, it's the place where memories are made. (id:60626)
Exp Realty
25 Murphy Close
Blackfalds, Alberta
Welcome to this standout home in the sought-after McKay Ranch community—just a short walk to a playground, park, and beautiful walking paths. With a thoughtfully designed layout and modern finishes, this modified bi-level is perfect for families of all sizes.The kitchen is filled with natural light and offers dark cabinetry, a stylish 4X8 horizontal tile backsplash, and quartz countertops. You’ll appreciate the large pantry and the included stainless appliances. From here, step out onto the spacious full-width deck with metal railing and dura deck—perfect for entertaining and soaking up the sun.The main level includes two bedrooms (one with a walk-in closet), a well-appointed 4-piece bathroom, and a convenient laundry room. Durable luxury vinyl plank flooring ties the open-concept living space together beautifully.Upstairs, the large primary bedroom offers a peaceful retreat, complete with a walk-in closet and a private 3-piece ensuite.The walkout basement is unfinished and ready for your personal touch, with access to a cement patio and backyard. An oversized 25' x 24' garage completes the package, offering excellent storage and parking. You'll love the Gem light permanent light package on this home. The front yard will be landscaped with sod and 1 tree with rear and side yard back dirt to grade. Move-in ready and ideally located—this home is a must-see! (id:60626)
RE/MAX Real Estate Central Alberta
180 Water Street
Carbonear, Newfoundland & Labrador
This is a unique opportunity where you can actually live above your business! 180 Water Street - Commercial Features: Licensed until next year - including upstairs, down stairs, front & back patios | 2 electrical panels (one for upstairs & one for down) | 6 Burner propane stove | 12 x 12 walk in cooler | 6 x 12 walk in freezer | 2 propane chip fryers | electric grill | industrial convection oven | beer fridge, drink cooler & coke machine | 3 head milkshake machine | 2 industrial coffee machines | stage with sound system | 3 mini-splits | 2 microwaves | patio furniture for 24 people | 62 people can be seated on the main floor | water front property. Upstairs has it's own entrance and includes more commercial space or can be used as an office / bedroom | event/living or dining area | 4 piece bathroom | washer & dryer hookup. All the windows except 2 have been upgraded in the last 5 years, the shingles were done in December. Purchase is subject to HST. Everything in the building including all antiques are included minus personal belongings. (id:60626)
RE/MAX Realty Specialists
531 Melton Street
Pembroke, Ontario
Welcome to this completely renovated and exceptionally maintained brick bungalow located in a desirable and quiet East End neighbourhood in Pembroke, ON. Within close proximity to all essential amenities including schools, parks, shopping, the Pembroke Regional Hospital and a short 20-minute commute to Garrison Petawawa, this home presents a rare and valuable opportunity for both homeowners and investors alike! Occupy the main floor while earning passive income from the secondary dwelling unit downstairs. The lower unit is currently rented to a quiet, young professional, helping offset mortgage costs and providing a steady stream of passive income. The bright and spacious main level offers an open-concept layout with 3 bedrooms, a 3-piece bathroom and kitchen that has been completely renovated with stone countertops and high-end stainless steel appliances. Enjoy the convenience of main floor laundry! The fully self-contained lower unit provides privacy with its own separate entrance and offers 2 spacious bedrooms, a 3-piece bathroom with a tiled shower and a new kitchen with high-end stainless steel appliances. Whether you're looking to settle down in a desirable neighbourhood, or seeking a turn-key investment property with high rental income potential, this property is one that you do not want to miss! Schedule your private showing today. (id:60626)
Royal LePage Edmonds & Associates
22931 80 Avenue Nw
Edmonton, Alberta
Welcome to the Family Aspire 20 by award-winning Cantiro Homes, ideally located in the sought-after west end community of Rosenthal. Backing onto peaceful GREENSPACE, this SW-backing 3 bed, 2.5 bath home is designed for modern family living—balancing space, comfort, and function. The main floor features a family-friendly entry with ample storage, open-concept living/dining, and a kitchen built for both flow and efficiency—perfect for busy mornings or casual dinners. Upstairs, an oversized central family room offers the perfect retreat, while the spacious primary suite includes a walk-in closet and ensuite with dual sinks and tiled shower with glass door. Highlights include iron spindle railing, a 3ft garage extension (17’x26’) for added storage, and a Whirlpool kitchen appliance package. Steps from Rosenthal’s scenic trails, spray park, and playgrounds—this home offers unmatched lifestyle and location. Photos for representation only. Finishes may vary. (id:60626)
Andrijana Realty Group
2306 657 Whiting Way
Coquitlam, British Columbia
Spectacular river and city views from this Lougheed Heights condo by Bosa Bluesky! This upscale 1-bedroom & 1 bathroom unit features an innovative integrated dining, an open-concept layout, and modern finishes along with a pull out bed for when family comes to visit . The kitchen boasts premium appliances, gas cooking, and sleek contemporary cabinetry, perfect for urban living. Enjoy breathtaking panoramic views from the private balcony. Residents enjoy world-class RESORT LIKE amenities, including a luxurious club lounge, fitness center, pool, and concierge service. Prime location - steps to SkyTrain, Lougheed Town Centre, shopping, dining, and entertainment. Includes 1 parking and 1 locker. Experience luxury living with breathtaking views. Don´t miss this rare opportunity! MOVE IN READY ! OPEN HOUSE JUNE 21 SAT 2-4PM! (id:60626)
Keller Williams Ocean Realty
13309 105 Street
Grande Prairie, Alberta
Dirham Homes Job #2417 - The Madison - Welcome to this beautifully designed brand new modified bi-level home, offering modern style and functional living spaces. Featuring 3 bedrooms and 2 bathrooms, this home is perfect for families looking for comfort and convenience. The standout feature of this home is the primary bedroom, privately located above the garage, offering a spacious retreat complete with a walk-in closet and a luxurious ensuite bathroom. The laundry room is also conveniently located upstairs. The main floor boasts a bright and airy open concept living space, perfect for both daily living and entertaining. The kitchen is outfitted with beautiful cabinetry, quartz countertops, a pantry with appliance shelf, a bar area with floating shelves and bar fridge space, and a large central island with eating bar, making it the heart of the home. Two good sized bedrooms and a full bathroom complete the main floor layout. This beautifully crafted home is ideal for those seeking and open design with practical features. Don’t miss your chance to make it yours! (id:60626)
RE/MAX Grande Prairie
405-2 Klondike Road
Whitehorse, Yukon
Discover The Summit, an exceptional new residential project in Riverdale, Whitehorse, offering sophisticated condo living amid serene natural surroundings. Designed to elevate your lifestyle, The Summit seamlessly blends comfort, quality, and convenience, providing residents with thoughtfully designed spaces, modern amenities, and easy access to vibrant community attractions and outdoor recreation. Features include 10' ceilings with exposed wood, large windows, modern kitchens and tile bathrooms, private balconies, and more! Enjoy the perfect balance of tranquility and city living at The Summit--your gateway to a remarkable Yukon experience. (id:60626)
Yukon's Real Estate Advisers
515 Broad Street W
Haldimand, Ontario
This charming brick raised ranch home is designed to cater to the needs of the modern family. Featuring a spacious layout, an in-law suite and expansive rear yard, making it an ideal choice for young families seeking extra income to help pay the mortgage or extended families taking advantage the two full, separate living spaces. As you step inside, you will be greeting by the inviting ambiance of the home, and the big windows provide an abundance of natural light, creating a welcoming space for both relaxation and entertainment. The main level boasts a generous living room, separate dining and functional kitchen with plenty of counter and storage space. Each of the three main floor bedrooms offers ample closet space and large windows. The lower level 2 bedroom in-law suite is a self-contained space ideal for extended family, or guests.. It includes a comfortable living / dining area, its own 4 pc bath, and full kitchen. The back yard offers endless possibilities for outdoor activities, gardening or a space for hosting summer barbecues. Location is key, and this home is perfectly situated within walking distance to schools, the hospital, various medical services as well as stores and restaurants. Whether you are looking to accommodate extended family members or simply enjoy this family functional living space, this home is sure to meet your needs. (id:60626)
Royal LePage State Realty
211 - 20 Koda Street
Barrie, Ontario
Offers anytime! Motivated Seller! * The Perfect 3 Bedroom 2 Bathroom Corner Unit Condo ** Enjoy This Sunfilled Layout With 1464 Sq Ft Of Interior Space *4 Years New *Beautiful Barrie Southwest *Family Friendly Community * 9 Ft Ceilings *Spacious Open Concept *Large Kitchen W/ Stainless Steel Appliances *Granite Countertops * Subway Style Backsplash * Prim Bdrm W/ Spa Like Ensuite And Large Closet * Oversized Expansive Windows *Hardwood Floors * Large Balcony * En-Suite Laundry * Ample Storage For All Families * All New Vanities W/ Glass Standing Shower * 7 Minutes From Hwy 400 * 8 Minutes From Park Place and Shopping *Top Rated Schools *Heated Underground Parking + Locker * Must See!!! (id:60626)
Homelife Eagle Realty Inc.
515 Broad Street W
Dunnville, Ontario
This charming brick raised ranch home is designed to cater to the needs of the modern family. Featuring a spacious layout, an in-law suite and expansive rear yard, making it an ideal choice for young families seeking extra income to help pay the mortgage or extended families taking advantage the two full, separate living spaces. As you step inside, you will be greeting by the inviting ambiance of the home, and the big windows provide an abundance of natural light, creating a welcoming space for both relaxation and entertainment. The main level boasts a generous living room, separate dining and functional kitchen with plenty of counter and storage space. Each of the three main floor bedrooms offers ample closet space and large windows. The lower level 2 bedroom in-law suite is a self-contained space ideal for extended family, guests. It includes a comfortable living / dining area, its own 4 pc bath, and full kitchen. The back yard offers endless possibilities for outdoor activities, gardening or a space for hosting summer barbecues. Location is key, and this home is perfectly situated within walking distance to schools, the hospital, various medical services as well as stores and restaurants. Whether you are looking to accommodate extended family members or simply enjoy this family functional living space, this home is sure to meet your needs. (id:60626)
Royal LePage State Realty Inc.
11 Oberon Street
St. John's, Newfoundland & Labrador
This beautiful two-storey home on Oberon Street is just seconds away from the Kelsey Drive shopping area and highway access. It’s also a short walk to the new Kenmount Terrace community park. This home has everything you need! Featuring hardwood and ceramic flooring throughout, the main floor offers an open-concept kitchen, dining, and living room—perfect for entertaining. There's also a versatile room that can serve as a playroom, office, or rec room. Upstairs, the spacious primary bedroom includes an ensuite and a walk-in closet. Two additional bedrooms and a full bath complete the second floor. The fully finished basement features a large rec room, an additional bedroom, an office area, and a storage room or pantry. The backyard is fully fenced and includes a generously sized deck—ideal for outdoor enjoyment. (id:60626)
RE/MAX Realty Specialists
997 Alder Avenue
100 Mile House, British Columbia
Position your business or investment in one of the most sought-after locations in town! This exceptional commercial property is the first property visible as you enter from the south on Highway 97, offering unmatched exposure in a high-traffic corridor — perfect for drawing attention to your business. The property features a detached commercial building with highway 97 exposure along with a spacious 4-bedroom, 2-bathroom home — a rare opportunity to live and work from the same location. Whether you continue its current mixed-use setup or re imagine the space to suit your vision, the potential here is tremendous. Zoned C-3, the site allows for a wide variety of commercial uses, making it an ideal choice for entrepreneurs, investors, or developers looking for a high-visibility foothold in the market. Don’t miss out on this affordable and flexible investment opportunity. (id:60626)
Exp Realty (100 Mile)
41 Parkway Drive
West Royalty, Prince Edward Island
Welcome to 41 Parkway Dr - the perfect blend of comfort, privacy, and family-friendly living in a welcoming neighborhood! This spacious home features 4 bedrooms and 3 full bathrooms, offering plenty of room for families of all sizes. Step inside to find a bright, open-concept living area ideal for both entertaining and everyday life. The well-appointed kitchen flows seamlessly into the dining and family rooms, creating a warm and inviting atmosphere. Upstairs, the generous bedrooms provide peaceful retreats for everyone, while the primary suite boasts its own ensuite bath for added convenience. With three full bathrooms, busy mornings are a breeze. Step outside to your private backyard oasis - a safe, fenced space perfect for kids to play, family barbecues, or simply relaxing in the sunshine. Mature landscaping and plenty of green space make this backyard a true highlight for families and anyone who loves outdoor living. Located in a quiet, friendly community known for its excellent schools, well-kept properties, and strong sense of neighborhood, 41 Parkway Dr offers easy access to parks, shopping, and local amenities. Enjoy peace of mind in a safe area where children can play and neighbors look out for one another. Don't miss your chance to make this wonderful family home yours. (id:60626)
Coldwell Banker/parker Realty
4215 66 St
Beaumont, Alberta
This beautifully designed home backs onto a serene pond and green space, offering peaceful views and added privacy. Featuring a separate side entrance and basement rough-ins for a bathroom, laundry, and wet bar, it’s ideal for potential future development. The main floor boasts 9’ ceilings, an electric fireplace with mantle, and elegant poplar railing with metal spindles. The kitchen shines with stone countertops, soft-close cabinets, pots and pans drawers, a rough-in waterline to the fridge, and an appliance allowance. Upstairs, you'll find four spacious bedrooms including a vaulted master retreat with a luxurious ensuite featuring double sinks and a freestanding tub. Additional highlights include 9’ foundation walls, window coverings, soffit plug with switch, and proximity to schools and a recreation center—making this home both functional and family-friendly. Photos are representative. (id:60626)
Bode
304 Juniper Cv
Leduc, Alberta
The Victor by San Rufo Homes is the kind of home that just feels good to walk into.The main floor welcomes you with an open layout that flows effortlessly from the kitchen to the dining nook and great room. A large island with a flush eating ledge anchors the space while the walk-in pantry, conveniently located just off the mudroom, keeps the kitchen clutter-free while making grocery drop-off a breeze. A fireplace adds a warm focal point in the great room, and the soaring open-to-above ceilings make the whole space feel bright, airy, and connected to the second floor. Upstairs, the bonus room is ready for movie marathons, game nights, or a quiet escape. The primary bedroom features a walk-in closet and a spa-inspired ensuite with dual sinks, a drop-in tub, and a separate shower. Both secondary bedrooms have their own walk-in closets and built-in study nooks. A full bathroom and laundry room just steps from all the bedrooms round out the upstairs layout. Photos are representative (id:60626)
Bode
36 - 59 Pennybrook Crescent
London North, Ontario
This turn-key, detached condo with a single car garage is a place you don't want to miss out on. Located in sough after Stoneybrook Heights, this well maintained back split home with warm and welcoming beautiful hardwood throughout, has so much to offer. A spacious bright open concept kitchen, living room, dining room on the main level to the two bedrooms up stairs and one on the lower level along with the convince of two full bathrooms, the family room on the lower level is tremendous for family gatherings. With a fully fenced amazing back yard that you will enjoy sitting and hosting on the multi level deck with great privacy. Come and see all this house has to offer. (id:60626)
Initia Real Estate (Ontario) Ltd
2000 Regent Street Unit# 304
Greater Sudbury, Ontario
WATERFRONT CONDO LIVING! It's time for that turnkey, lock & leave lifestyle. This three-bedroom condo offers the perfect blend of easy living and comfort. Get dinner ready in the upgraded kitchen with additional pantry space and then let the guests rave over it in the formal dining space. After dinner, head into the magnificent sunroom to unwind while soaking in the stunning water views of Lake Nepahwin. As the sun sets, head into the large living room to watch a movie or maybe you head down to the common areas to enjoy a game of pool or relax on the dock. As your guests head off to one of the two bedrooms beside the 5-piece main bath, you head into your large master with 5-piece ensuite to rest up for your morning exercise routine in the on-site fitness facility and then head out for a dip in freshwater lake. When the weather changes, lock your door and leave the car in the safety of the underground parking for months, if needed. Although you may sell the car as you'll be walking distance to basically anything you'll need. Stop cutting the grass and shoveling the driveway - it's time to take it easy right here in Bayview. (id:60626)
Realty Executives Of Sudbury Ltd
502 Lakewood Cl
Cold Lake, Alberta
Hiscock Homes has another beauty in the works! TRIPLE HEATED ATTACHED GARAGE & fully developed 1560 sqt+ home in the sought after Lakewood subdivision. 5 bedrooms, 3 bathrooms with the primary suite boasting in-floor heat, his and hers sink and a tiled shower. Included in the list price is a fully developed heated basement with 2 more bedrooms, bright family room and 4 piece bathroom. Open concept living/dining area with vaulted ceilings, a kitchen with custom cabinets, stone countertops and stainless appliances included. You would have the option to pick your own colours and add your own personalized touches. The builder will also be laying top soil, sod front + back along with a pressure treated wood fence! Vinyl exterior with front rock face decor. Nothing left to do but move in and enjoy the smell of a NEW built home. Photos are an example only. UNDER CONSTRUCTION. Estimated completion October 2025 (id:60626)
Royal LePage Northern Lights Realty

