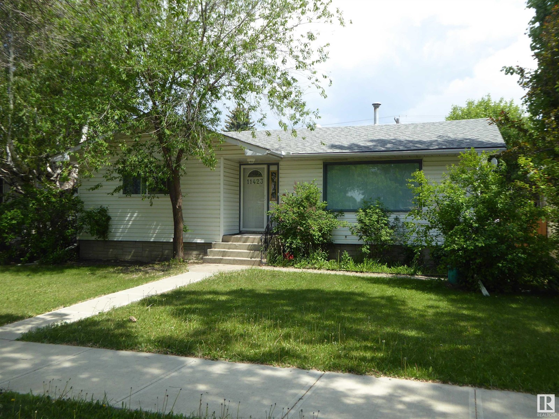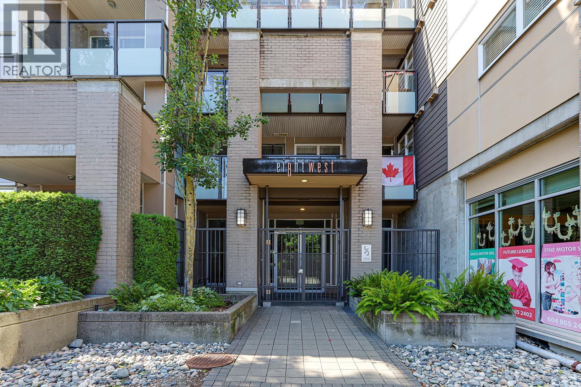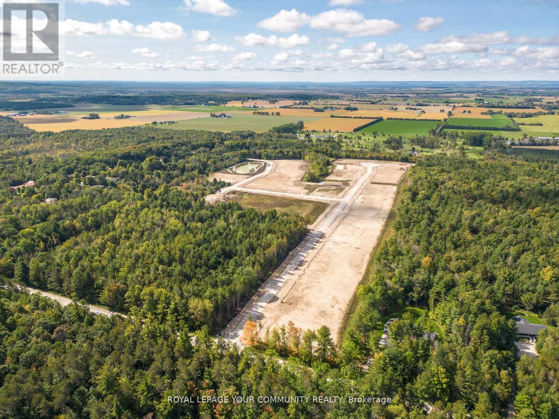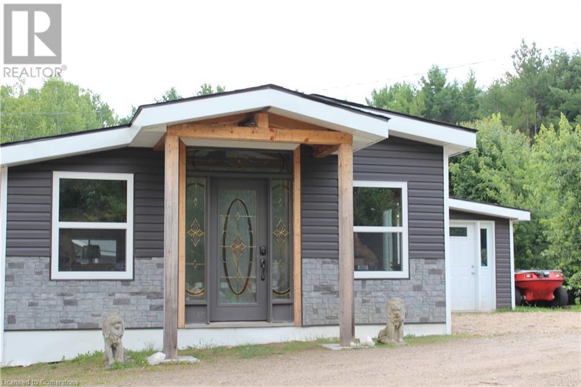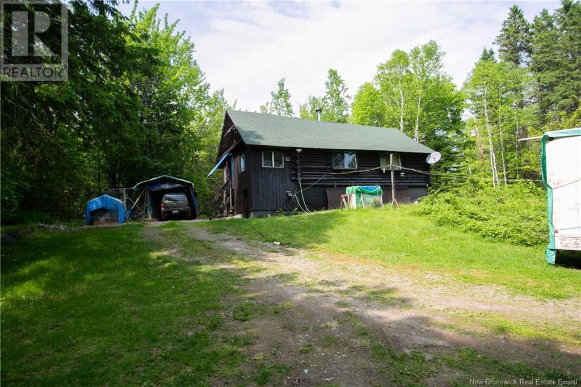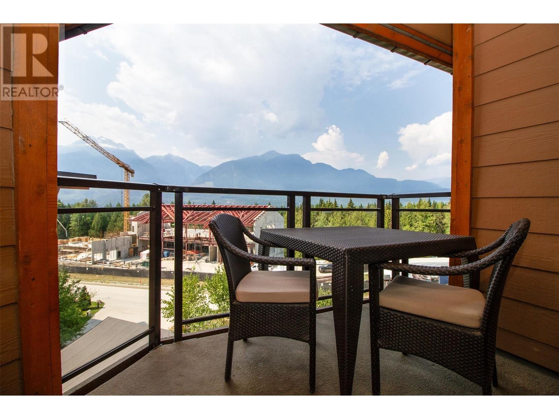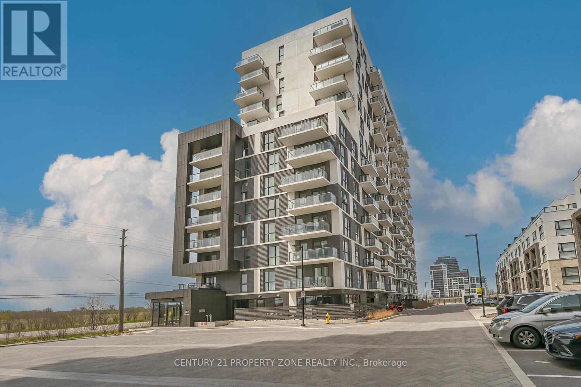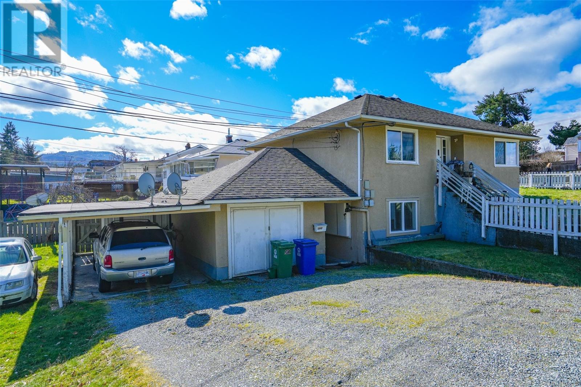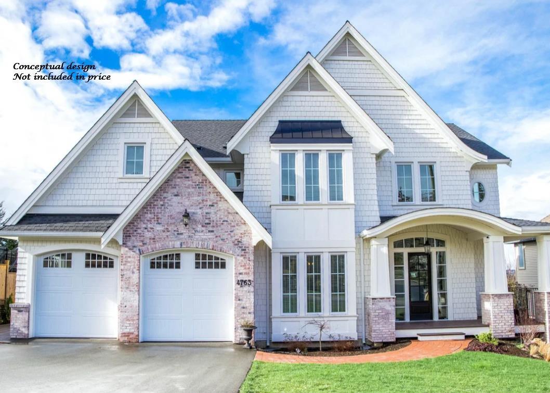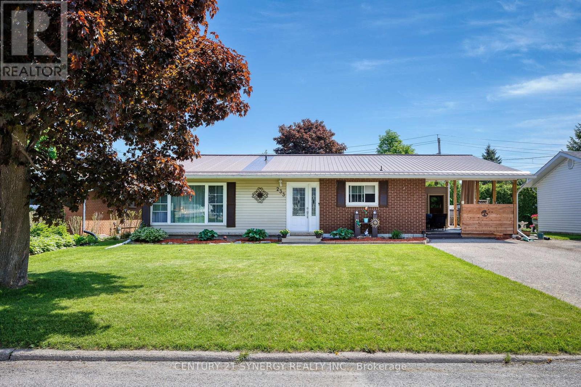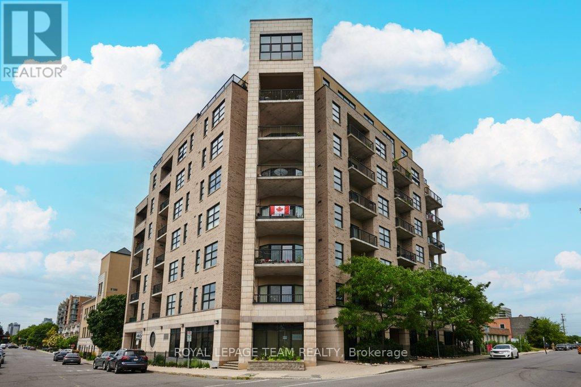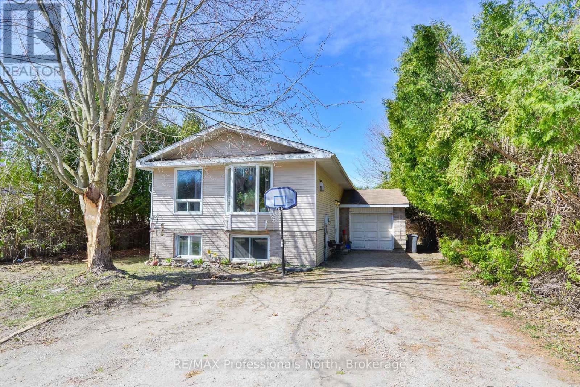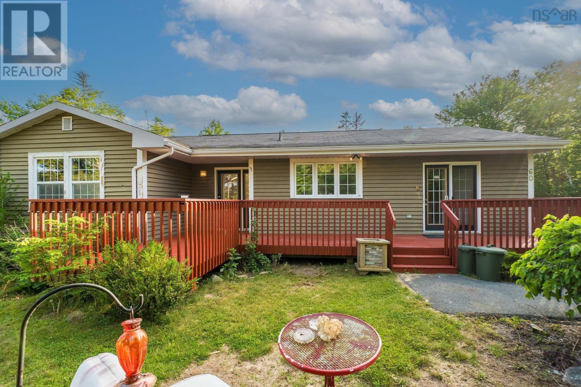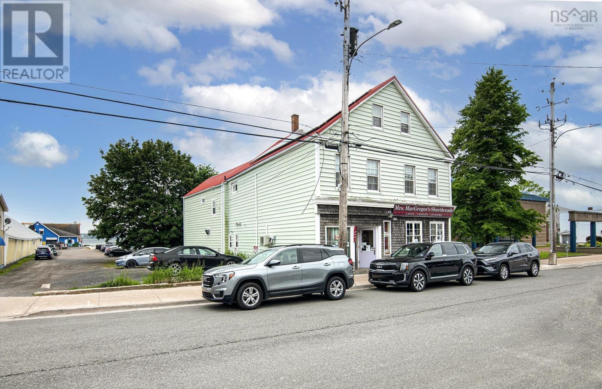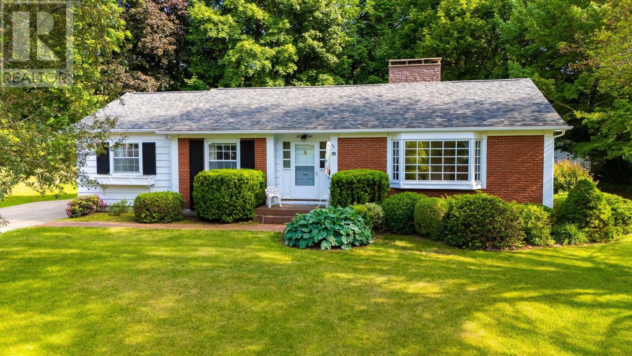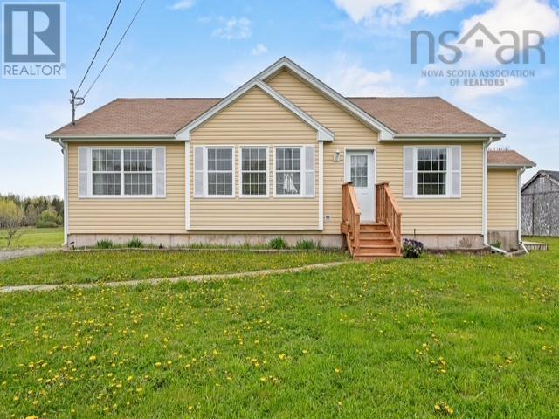1 Chef Lane Unit# 207
Barrie, Ontario
Welcome To Bistro 6 Condo Complex, Awesome South East Barrie Location, Walking Distance To The South Barrie Go Station, , 2 Bedroom 2 Bathrooms, Open Concept Floor Plan, Laminate Flooring, Includes Fridge, Stove, Undercounter Dishwasher, Microwave and Stacking Washer and Dryer, Insuite Laundry, 1 Under Ground Parking Space, Several Amenities Included Such As Play Area, Basket Ball Court, Community Fitness Centre, Outdoor Kitchen With Pizza Oven and Barbeque, Community Kitchen With Spice Library, Immediate Possession Available, (id:60626)
Royal LePage First Contact Realty Brokerage
11423 127 St Nw
Edmonton, Alberta
A mechanic's or hobbyist's dream triple car garage is a terrific feature to this very well cared for 2 + 2 bedroom bungalow in popular and central Inglewood. Bright, open floor plan with hardwood throughout main floor (except 1 bedroom), kitchen remodeled within last 20 years (has island and spacious dining area, plus plenty of counter space). Remodeled bathrooms, main has spa tub. Corner fireplaces in L.R. and Family room. Open, fully finished basement, with large Family room, 2 bedrooms, renovated 3 piece bath and good sized, bright Laundry room. Garage is 26 x 31, heated with in floor heating, floor drain, lots of lighting, water access from house. Close to schools, Westmount Shpg. Centre, dedicated bike path in front, very quiet neighbourhood and minutes to downtown. (id:60626)
RE/MAX Real Estate
67 - 235 Saginaw Parkway
Cambridge, Ontario
Located In The Desirable North Galt Area This 2 Storey Townhome Features 3 Bedrooms, 2 Bathrooms And Is Carpet Free. It Has A Great upgraded Eat-In Kitchen and washrooms Plus Lots Of Additional Space In The Finished Walk-Out Basement. Upstairs you'll find three bedrooms, with a generous primary bedroom & an updated 4-piece bathroom that includes a newer toilet & vanity w/quartz counter-top. Basement boasts a large Rec room and a laundry room with lots of storage/flex space. This cozy townhome backs on green space for your privacy and enjoyment. Conveniently located minutes to all amenities; Parks, Schools, Bus Routes, Shopping Centre, Restaurants, Cambridge Memorial Hospital & HWY401/HWY8/HWY6. One of the best units in the compound. (id:60626)
Royal LePage Real Estate Associates
208 55 Eighth Avenue
New Westminster, British Columbia
Welcome to EightWest - A functional laid out 1 bed+den home offering privacy, functionality, and unbeatable LOCATION in the heart of Glenbrooke North. Situated on the QUIET, northwest-facing side of the building, this bright suite overlooks peaceful greenery from your lg private balcony-the perfect place to unwind. Inside, you'll find a spacious open-concept layout with a lg primary bedroom with a spacious closet and cheater ensuite. The den is perfect as a home office or nursery. The modern kitchen includes s/s appliances, granite countertops, and an island ideal for casual dining. Located just steps to Royal Square Mall, Safeway, Queens Park, the NEW Aquatic and community centre, the Justice Institute, schools, transit, and more-this home combines comfort and connectivity! (id:60626)
Real Broker B.c. Ltd.
Lot 26 - 1426 Wilson Drive
Springwater, Ontario
Spectacular Estate lot in the heart of Anten Mills! Serviced lots with completed roads ready for building your dream home, Only 10 Minutes North of Barrie, private and peaceful subdivision with luxurious bungalows or 2 story homes, utilities at the site (power & natural gas), well water (included in the price), build your own or we can connect you with our preferred luxury home builders to build a masterpiece (subdivision is architecturally controlled and your design and layout is pending the developers architects approvals), flexible deposit structure with vendor take back available from the developer during the construction (as per the developers Agreement Purchase and Sale and certain conditions may apply) , must see to be appreciated.With Ontario's new rules and adequate space , you may build a second small dwelling for your kids, inlaws or as a rental generating Income unit. (id:60626)
Royal LePage Your Community Realty
117 - 501 Frontenac Street
Kingston, Ontario
Welcome to 501 Frontenac Street, a beautiful almost new 3-bedroom, 2 bathroom condo on the first floor that offers the perfect blend of modern living and convenience. Ideally located in a vibrant neighbourhood, this condo provides easy access to Queens University, shops, restaurants, parks, and public transit, making it the perfect choice for busy students or professionals as well as those seeking a relaxed, low-maintenance lifestyle. You'll find an inviting open-concept living space that's perfect for both relaxing and entertaining. The spacious kitchen is equipped with modern appliances and ample granite counter space, the living room features large windows that allow natural light to fill the space, creating a warm and welcoming atmosphere. Both full bathrooms are elegantly designed with granite vanity tops, adding a touch of luxury to your daily routine. If that wasn't enough the unit includes in-suite laundry, a designated parking spot and gorgeous laminate flooring throughout. 3 bedroom condos are rare in this building so make sure to book your viewing today. (id:60626)
Revel Realty Inc.
26797 Highway 60 Highway Unit# Cottage A
Madawaska, Ontario
This one of a kind Property consists of 2 cottages: COTTAGE A:AN OPEN CONCEPT CLUBHOUSE,LV RM,BRM,KIT COMBO. attached single grg,detached 1.5 grg,addtl shops for storage. RN: 4801040001149100000,ASSESSMT:$95000,PROP TX:$1058.03. COTTAGE B: 2 BRMS,4PC BATH,NEW DECK,NEW SEPTIC. RN:4801040001150000000,ASSESSMT:$55000, PROP TX: $612.54 ALL ROOM MEASUREMENTS PROVIDED IS ONLY FOR COTTAGE A 10+ PARKING SPACE AVAILABLE ASKING : $649,000, 48 HRS IRREV. SELLER WILLING TO PROVIDE HELP IN FINANCING (id:60626)
RE/MAX Escarpment Realty Inc.
327 Maple Grove Road
Maple Grove, New Brunswick
Very private three bedroom log home with 280 acres of uncut woods only 45 minutes to Fredericton. Great hunting with an abundance of deer, moose, black bear, grouse and beaver. Two streams cross the property. Wood includes spruce, maple and birch. There are many trails through the woods. The property is not within Statistics Canadas definitions of Census Metropolitan Area (CMA) or Census Agglomeration (CA) and may be purchased by non Canadians (id:60626)
Century 21 All Seasons Realty
2950 Camozzi Road Unit# 1504
Revelstoke, British Columbia
Top of the world is where you feel in this top floor condo with spectacular view of our signature Mt. Begbie and surrounding mountain ranges. Great access to all the Resort has to offer Hot Tubs, Pools and Gym. Another great feature is priority lift access takes you to the front of the line. Rental pool management means all your do is bring your suitcase, skis or your golf clubs with Cabot Pacific anticipated opening in 2026. (id:60626)
RE/MAX Revelstoke Realty
404 - 345 Wheat Boom Drive
Oakville, Ontario
Welcome to this spacious 1-bedroom + large den condo with 9 ft ceilings, located in the desirable Oak village community by Minto. The bright den can easily function as a second bedroom, offering flexible living space. Includes parking and locker! The open-concept kitchen features stainless steel appliances, a central island with storage and breakfast bar, stone countertops, stacked backsplash, and under-cabinet LED lighting. The primary bedroom offers a large closet with a frameless mirrored door. The upgraded bathroom includes a 36 vanity, premium shower tile, frameless glass walk-in shower, and Delta Trinsic fixtures. Over $20,000 in upgrades Enjoy nearby hiking trails, shopping, dining, and top-rated schools. Close to the GO station, highways 403/407, the hospital, and Sheridan College. A fantastic condo you wont want to miss. Showings welcome anytime. (id:60626)
Century 21 Property Zone Realty Inc.
3948 Argyle St
Port Alberni, British Columbia
Tenanted up and down duplex located on a large corner lot in a desirable area of Port Alberni. The property measures 0.22 acres with dimensions of 67 x 140 ft and has plenty of room for expansion of structures, have a look at the overhead drone photos to give you an idea. The home has two hydro meters, and two hot water tanks for each suite. Laundry is shared in a common area. The property also features a carport and separate garage (rented out). Book a viewing and add this opportunity to your portfolio! Bringing in $3000/month. $1300 up $1700 down. Virtual tour and floorplan are available. (id:60626)
RE/MAX Mid-Island Realty
51009 Boulder Drive, Eastern Hillsides
Chilliwack, British Columbia
Welcome to Boulder Springs! This charming neighbourhood is the perfect place to build your custom home. This lot offers something very rare - a large flat lot, with sweeping views! It's only steps away from the Falls golf course, Chilliwack's community trails, bike paths; and under 10 minutes away from all the amenities you need in the city. Kingma Brothers wants to make sure the neighbourhood is built out to the highest standards and has hand picked several fantastic builders for you to choose from. These are not strata lots, so no strata meetings, minutes, complaints, restrictions or levies! Visit bouldersprings.ca for more info. The home shown on the listing image shows the style of home that will be allowed and does not come with the property - the price is for the lot only. (id:60626)
Advantage Property Management
50 - 7768 Ascot Circle
Niagara Falls, Ontario
Welcome to a stunning corner unit with 3+1 bedrooms that is backing to loads of green space. This awesome two story townhouse built by Pinewood Homes, boasts three spacious bedrooms on the second level with a full 4pc bathroom and with a professionally finished basement with a Rec Room, Bedroom and a full Bathroom. The main level shows open concept with a pristine kitchen and a custom wall to wall full pantry with a walk-out to a professionally finished deck and a huge all year round gazebo. Located in a very convenient area with steps to Shoppers Drug Mart, close to the Falls, Walmart Supercentre, Costco and Cineplex. The POTL $155/Month covers well maintained landscaping and snow removal. (id:60626)
Sutton Group Realty Systems Inc.
233 Allan Street
Smiths Falls, Ontario
Welcome to this charming 4 bedroom home situated on a quiet street in the south end of Smiths Falls. This property combines modern amenities with classic charm, featuring a durable steel roof and energy-efficient vinyl windows. The inviting brick exterior sets the stage for a warm and welcoming atmosphere. Step inside to discover a beautifully designed interior with ample space for family living. The home features 4 comfortable bedrooms, a modern kitchen with vaulted lofty ceiling with updated appliances. Check out the stunning living room with vaulted ceiling and gas fireplace. Additional highlights include large front window, hardwood floors, freshly painted interior. Great opportunity to have a home run business with separate entrance to the lower unit or build that in-law suite for a family member. You and your family will love the hot tub off the rear overlooking the spacious rear yard. The property is nestled in a peaceful mature neighborhood, this home offers the perfect balance of tranquility and convenience. Enjoy easy access to local shopping, cozy coffee shops, and essential grocery stores. Plus, with nearby parks and schools everything you need is within reach (id:60626)
Century 21 Synergy Realty Inc.
604 - 320 Parkdale Avenue
Ottawa, Ontario
Stylish loft-style condo in the coveted Parkdale Market Lofts! This spacious, bright and updated 1 bed + den unit features soaring 10ft ceilings, oversized windows and stunning panoramic city views including Parliament Hill fireworks, Lac Leamy, and Lansdowne Park. The open-concept layout is perfect for entertaining, with a large sliding barn door leading to the bedroom overlooking the skyline. The primary bedroom has a walk-in closet and private access to the 4-piece bath. The den works well as an office, guest room, or flex space. Enjoy in-unit laundry with extra pantry storage. Heated, secure ground-level parking with more storage included. Building amenities: gym with new equipment, party room, sauna, courtyard, 2 rooftop decks with BBQs, and secure bike storage. Steps to Parkdale Market, shops, theatre, restaurants, LRT, 417, and the river. Live, work, and play in one of Ottawa's most vibrant neighbourhoods! 24 hours irrevocable on all offers (id:60626)
Royal LePage Team Realty
60 Tamarack Trail
Bracebridge, Ontario
This property offers two distinct living spaces with 3 bedrooms and 1 bath on the main floor and a 2 bedroom, 1 bath accessory apartment in the lower level. The home could easily be converted to a single family dwelling. The terrific location is an easy walk to a school, grocery store and other amenities. Mature cedars frame a great backyard space and establish terrific privacy. The property is rented by two long term tenants who would be willing to stay. This is a great opportunity to get into a nice neighbourhood at reasonable price point. (id:60626)
RE/MAX Professionals North
345 Hawkridge Avenue
Hamilton, Ontario
Welcome to your dream home at 345 Hawkridge in Hamilton! This stunning bungalow offers a perfect blend of modern style living on a spacious 70 x 100 ft lot in one of Hamilton's desirable mountain neighbourhoods. Step inside and you will notice a bright, well-designed floor plan featuring (2+1) bedrooms and 2 full bathrooms. The beautifully updated in 2024 kitchen has stainless steel appliances, and sharp cabinetry perfect for both cooking and entertaining. The house has hardwood floors throughout the main living space, creating a warm and inviting atmosphere. The main bathroom has been renovated in 2024 and gives the house a fresh, spa-like feel when you enter. This home is move in ready with upgrades such as new windows throughout the house and in the basement that were renovated in 2022-2024, to enhance the owner's comfort. Even the garage roof was re-shingled in 2025 to ensure durability for the years to come. Outside, the freshly repaved driveway (2023) offers plenty of parking space. The large backyard provides endless possibilities for gardening, relaxation, or hosting barbecues. Nestled in a quiet neighbourhood, this home is just minutes from Upper James St., highways, public transit, Mohawk College, and other amenities. Don’t miss your chance to own this amazing home. Perfect for anyone seeking move-in-ready living in a fantastic Hamilton location! (id:60626)
One Percent Realty Ltd.
57 Pike Street
Pasadena, Newfoundland & Labrador
Discover the perfect blend of style and natural beauty with this exceptional 3,300 sq. ft. newly constructed split-entry home, ideally located on desirable Pike Street. With timeless curb appeal and thoughtful features throughout, this home offers everything a modern family could want—plus the added advantage of a fully self-contained one-bedroom apartment. Step inside the main home and experience spacious, open-concept living at its finest. The central living area is bright and welcoming, with large windows that allow natural light to flood the space. A custom-designed kitchen takes centre stage with its contemporary cabinetry, stylish fixtures —perfect for casual dining, hosting friends, or family gatherings. The flow between the kitchen, dining, and living spaces makes day-to-day living and entertaining effortless. Offering four generously sized bedrooms, the main residence is designed with both comfort and privacy in mind. The primary suite includes a private ensuite, and two additional spacious bedrooms. On the lower level, you’ll find a fourth bedroom with a full ensuite bath, a unique and desirable bonus that makes an ideal private retreat. A large downstairs bonus room adds even more versatility! Main-floor laundry brings added everyday convenience, while the stylish laminate flooring and carefully selected finishes deliver a cohesive, contemporary aesthetic throughout the home. The property also includes a fully self-contained 1-bedroom basement apartment with a private entrance; this suite is perfect for generating rental income, hosting extended family, or accommodating live-in support. Outside, enjoy the quiet charm of Pike Street and the incredible lifestyle that comes with living in this area of Pasadena. Whether you're looking for a beautifully designed family home, an investment property, or a combination of both, this exceptional residence offers unmatched comfort, flexibility, and location. (id:60626)
RE/MAX Realty Professionals Ltd. - Corner Brook
60 Rockcliffe Crescent
Hammonds Plains, Nova Scotia
Welcome to this spacious gem in the heart of Hammonds Plains. This home boasts three bedrooms and two full bathrooms. Step inside to a large, open main floor with an inviting living room and a bright kitchen. Upstairs offers two generous bedrooms and a full bath, while the lower level features a private, fully functioning one-bedroom in-law suite with its own separate entranceideal for extended family or rental potential. Outside, the home is set on almost an acre lot with room to expand or add your gardens. You'll also find a private back deck, a garden shed, and ample parking. The home is equipped with clean electric baseboard heating and heat pumps on each level. (id:60626)
RE/MAX Nova
59 Water Street Street
Pictou, Nova Scotia
Iconic downtown Pictou building, home to the beloved Mrs. MacGregors Shortbreads, now available for sale. This rare mixed-use property offers a unique blend of commercial and residential space in one of Nova Scotias most charming seaside towns. The main level features a well-established commercial storefront with high foot traffic and excellent visibility on historic Water Street. Upstairs, you'll find a spacious five-bedroom residential unit with stunning views overlooking Pictou Harbour. Whether youre looking for a live/work opportunity, an income-generating rental, or simply a smart investment, this property delivers. The residential space offers flexibility for short-term vacation rentals, long-term tenants, or personal use. A new marina is currently under construction just steps from the building, poised to increase both waterfront activity and overall property value in the coming year. With strong tourism appeal, a central location, and exceptional character, 59 Water Street is the perfect opportunity for business owners, investors, or anyone seeking to be part of Pictous vibrant waterfront revitalization. (id:60626)
Exp Realty Of Canada Inc.
32 Fielding Avenue
Kentville, Nova Scotia
Welcome to 32 Fielding Avenue, a beautiful executive home that exudes character located on a park-like lot in the centre of one of Kentvilles most sought after subdivisions! This one level home features high end finishes throughout including hardwood flooring, tile, and exquisite granite countertops in the main floor bathroom and the well-appointed galley kitchen. With 3 ample bedrooms and a 4-piece bath on the main level, as well as a massive formal living room complete with a handsome wood burning fireplace and hearth along with two separate dinning areas, this home is move-in ready and would be ideal for the growing family or empty nesters! The lower level features a cozy family room as well as a den/office and also includes a 3-piece bath. The unfinished portion of the basement features a large storage area as well as a work bench and a cold room. The exterior of the home features wood siding with brick accents, and the lawn and gardens that surround the home create a true oasis, with a back yard that is perfect for entertaining or just sitting quietly with your favorite book. A detached single car garage and a small garden shed offer more versatility and extra storage for tools and toys. Located only 5 minutes from the amenities of downtown Kentville and 10 minutes from Coldbrook, this executive home is ideally situated to meet all of your needs, so dont miss this opportunity and book your showing today! (id:60626)
Mackay Real Estate Ltd.
117 Red Cedar Point Road
Stone Mills, Ontario
Welcome to 117 Red Cedar Point Rd in Stone Mills on the pristine shores of Varty Lake. This year round waterfront raised bungalow sits on a deep private lot with direct waterfront and is waiting for you. Ideal for first time home buyers, investors and contractors, this detached raised bungalow built in 1968 offers 2 bedrooms, a 4 piece bath, a great sunroom overlooking Varty Lake, an unfinished basement with walk up to the front garden and its 12ftX18ft Bunkie can be used for guests from May to October. This property has been used for Air BnB and is 30 min from Kingston, 40 min to Price Edward County, 15 min to HWY 401 and a couple hours to the GTA. -- Interested buyers to book showings through their own real estate agent. Listing agent not representing any buyer. (id:60626)
Right At Home Realty
167 Teeter Street
Teeterville, Ontario
Welcome to 167 Teeter Street in the quiet and friendly community of Teeterville. This 3-bedroom, 1-bathroom bungalow sits on a beautiful lot with plenty of space to garden, landscape, and enjoy the outdoors with family and friends. A covered side porch offers the perfect spot for your morning coffee, while the large yard provides endless opportunities for relaxing or entertaining. Out back, you'll find a great workshop for the hobbyist, plus additional storage buildings for tools, a lawnmower, or seasonal equipment. Attached to the rear of the home is a sun-filled enclosed space – part mudroom, part sunroom, part anything-you-want. Whether it becomes your go-to spot for rainy-day lounging, a plant-filled retreat, or a breezy indoor-outdoor dining area, it’s one of those spaces you’ll wonder how you lived without. Inside, the main floor features three comfortable bedrooms and a full bathroom, along with a bright and open kitchen and dining area. A large living room and front sitting room offer plenty of space for hosting guests or relaxing at home. The home still boasts original hardwood floors, with carpet and vinyl for a touch of vintage character. The basement includes a large recreation room, perfect for movie nights, hobbies, or game day gatherings, complete with a wood stove that brings cozy warmth throughout the colder months. This home is serviced by natural gas, 100-amp hydro, a point well, and a septic system. Located on a quiet street in a safe, established neighbourhood, this property is ideal for first-time buyers, downsizers, or anyone looking to enjoy small-town living with the chance to make a home truly their own. Call today to book your private showing and explore the possibilities at 167 Teeter Street! (id:60626)
Coldwell Banker Big Creek Realty Ltd. Brokerage
3369 Highway 215
Minasville, Nova Scotia
Welcome to 3369 Highway 215! This charming 3-bedroom, 2-bath bungalow offers the perfect blend of comfort, space, and privacy. Step inside to a bright, inviting living area, a well-equipped kitchen with brand-new appliances, and a separate dining room perfect for family dinners or entertaining guests. The main floor also features a combined laundry and mudroom for convenience and a spacious primary bedroom with its own ensuite bathroom. Downstairs, the expansive unfinished basement presents endless potential for future development, with an updated hot water tank already in place. Outside, the property spans over 2 acres of mostly flat, well-maintained land, complete with established perennials, fruit trees, and plenty of room for gardening or hobby farming. Adding even more value, the property includes a second home ready for renovationa great opportunity for a guesthouse, rental income, or extended family living. A drilled well ensures reliable water, and the location is just minutes from Burntcoat Head Park, home to the worlds highest tides. Plus, a secluded beach is just a short walk away, offering a peaceful escape in natures backyard. (id:60626)
RE/MAX Nova (Halifax)


