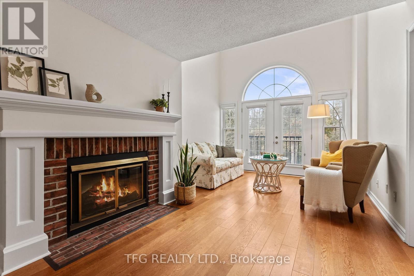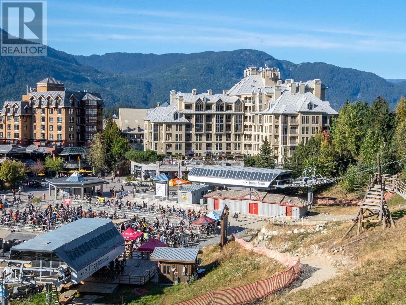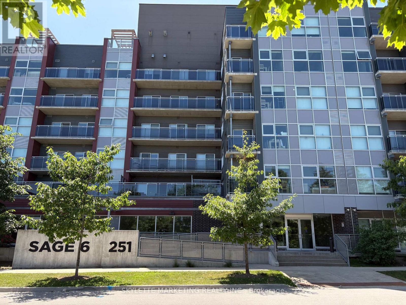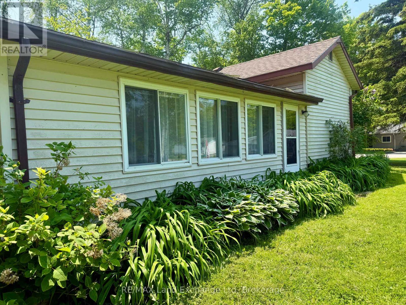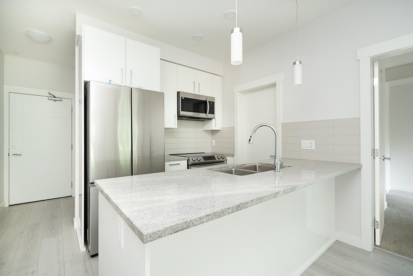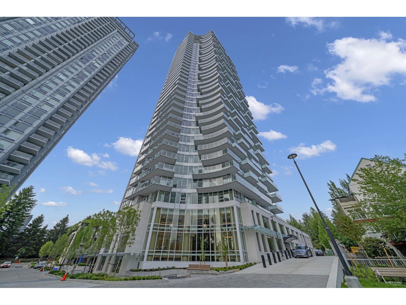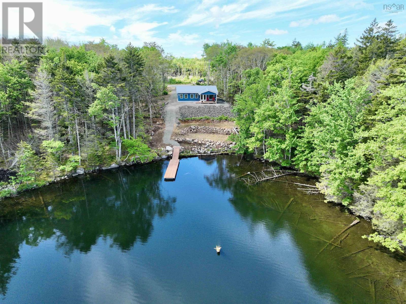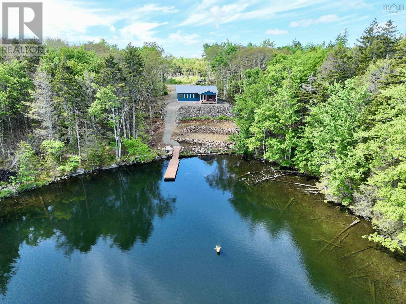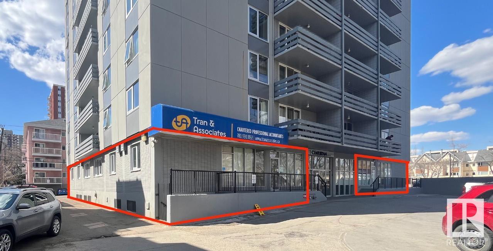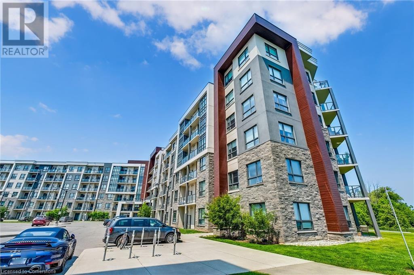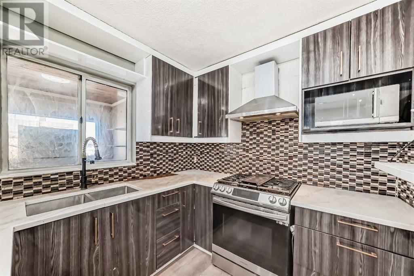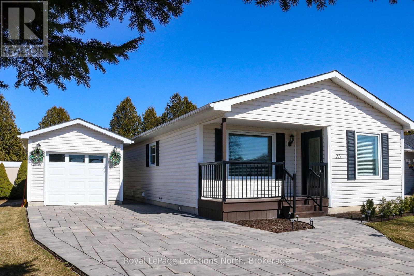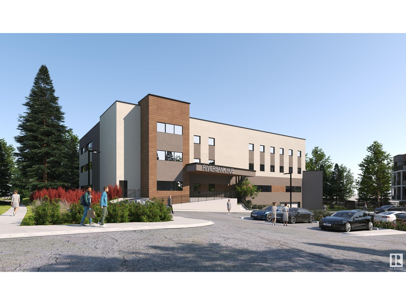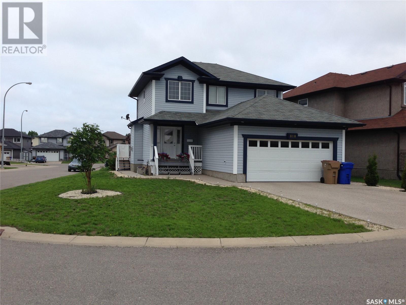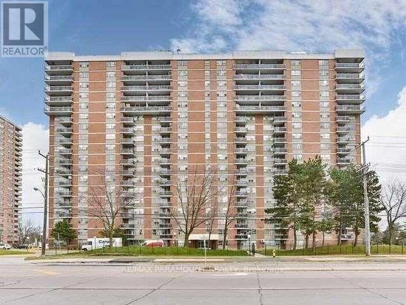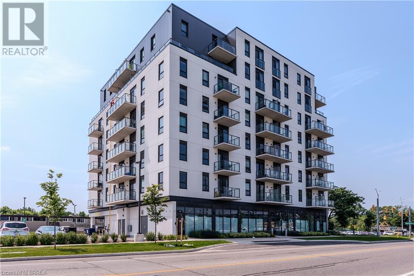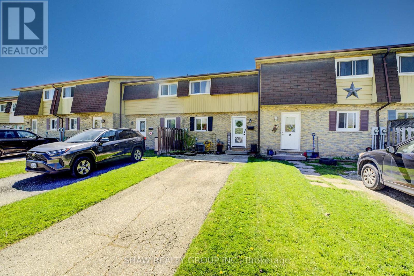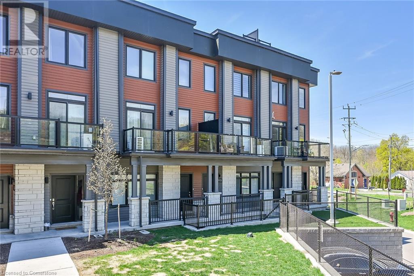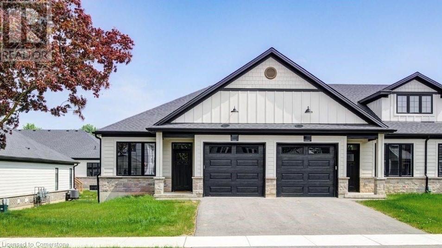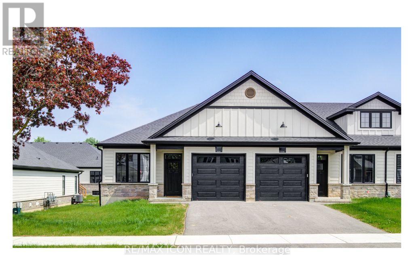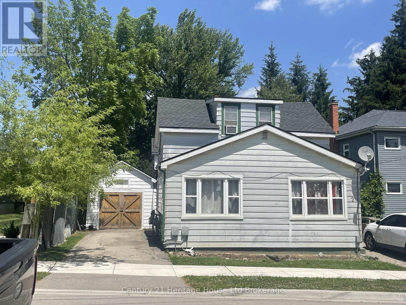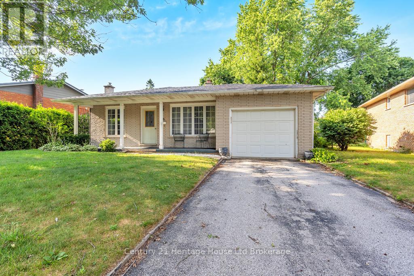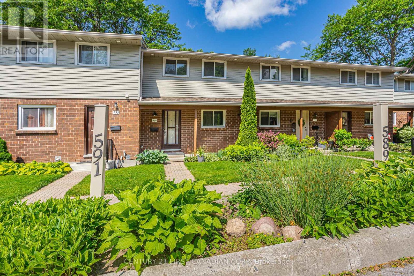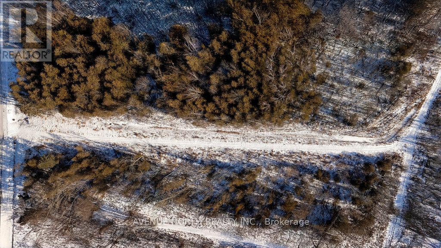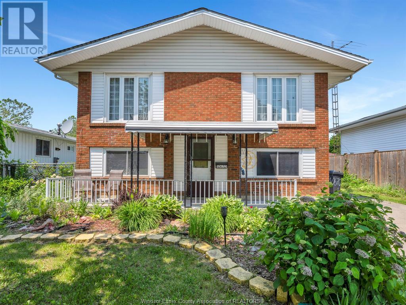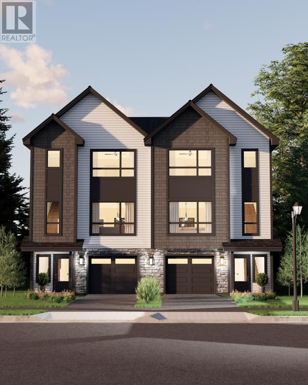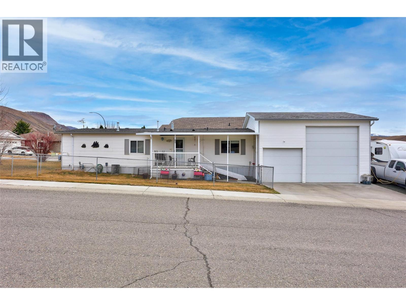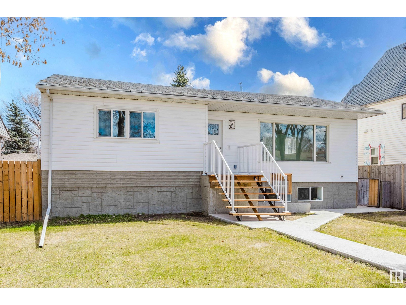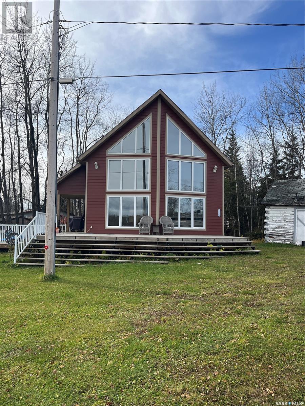F16 - 1667 Nash Road
Clarington, Ontario
Turnkey Living Backing onto Green Space A Rare Offering in This Quiet, Well-Maintained Complex! Welcome to this beautifully updated 2-level condo townhouse, perfectly suited for downsizers, empty nesters, or anyone seeking move-in ready living with low maintenance and modern comfort. Ideally positioned at the rear of the complex, this unit backs onto lush green space, offering peaceful views and a quiet, private setting a rare and highly sought-after feature. Inside, you'll find a thoughtfully updated and freshly painted interior featuring 2 spacious bedrooms and 2 updated bathrooms, all designed with both functionality and style in mind. The main floor boasts hardwood flooring, updated light fixtures throughout, and a updated kitchen complete with stainless steel appliances, ample cabinetry, and a bright, functional layout for everyday living or entertaining. Accessibility has also been considered with a convenient chair lift installed on the staircase, making both levels easily accessible for those who need extra support. Enjoy the comfort of modern updates paired with the tranquility of a natural back drop this is a space where you can simply move in and enjoy. Don't miss this unique opportunity to live in a rarely offered location within the complex, close to amenities, transit, and everything you need for a relaxed, simplified lifestyle. (id:60626)
Tfg Realty Ltd.
16 - 15 Watts Crescent
Collingwood, Ontario
Discover your perfect home in this beautifully updated three-bedroom, two-bathroom townhome located in the heart of Collingwood. This home is filled with natural light throughout the day from sunrise to sunset while offering mountain views from the primary bedroom. Ideally situated within walking distance to downtown Collingwood, Metro, Walmart, Winners, and more, convenience is truly at your doorstep. Fully renovated in 2024, this move-in ready home features open concept living on the main floor, a spacious primary bedroom with a walk-in closet and private ensuite, as well as an unfinished basement ready for your personal touch whether it be a home gym, office, or additional living space. Recent updates include new kitchen and bathrooms (2024), new Maytag kitchen appliances (2024), new Tosot heating/cooling system (2024), and all new floors, paint, trim and lighting throughout. Don't miss the opportunity to make this turnkey townhome your own! (id:60626)
Royal LePage Locations North
218 4320 Sundial Crescent
Whistler, British Columbia
Whistler Mountain lays at your feet at the Pan Pacific Mountainside, ideally situated at the base of both gondolas. Prime ski-in/ski-out access is ideal for the snow enthusiast, or unwind by the pool overlooking the vibrant village for a more relaxed Whistler experience. This well-appointed studio features a full kitchen, dining area, three piece bathroom with soaker tub, and cozy fireplace, making it a perfect retreat while still allowing for revenue potential. Take advantage of the hotel facilities including a 24 hour concierge service, outdoor heated pool, hot tubs, shops and the Dubh Linn Gate Pub and Restaurant. Phase II zoning allows for up to 56 days of personal usage a year. (id:60626)
Whistler Real Estate Company Limited
601 - 251 Hemlock Street
Waterloo, Ontario
Excellent investment opportunity! This fully furnished 2 beds & 2 baths unit at Sage Condos offers a prime location just minutes from Wilfrid Laurier University and the University of Waterloo. Making it an ideal opportunity for parents of students or savvy investors. Well maintained unit, like brand new. The unit features stainless steel appliances, granite countertops, and in-suite laundry. Residents enjoy a range of amenities, including bike parking, a rooftop patio and garden, party room with games, fitness center, and two private meeting or study rooms. With easy access to public transit and nearby plazas, restaurants, banks, and libraries, this property provides everything needed for comfortable. (id:60626)
Skylette Marketing Realty Inc.
82096 Elm Street
Ashfield-Colborne-Wawanosh, Ontario
WELCOME TO SUNSET BEACH! Just 5 minutes north of Goderich, discover the comfort and charm of this well-maintained 2-bedroom, 1-bath bungalow in the peaceful community of Sunset Beach. Situated on a spacious lot within walking distance to beach access, this home is ideal for a summer family getaway or a year-round residence. Inside, youll find an updated breaker panel, natural gas furnace, and a spray foam insulated basement for improved energy efficiency and comfort. The functional layout includes a bright living space and a detached garage/workshop, offering room for hobbies, storage, or workspace. With ample parking and a quiet setting, this property is a rare opportunity to own in a sought-after lakeside community. (id:60626)
RE/MAX Land Exchange Ltd
RE/MAX Land Exchange Ltd.
631 36 St Sw
Edmonton, Alberta
Prepare to be impressed when you walk into this Jayman built Sonata model home! Immediately you'll notice the SOARING CEILINGS - ALMOST 12' TALL! The living space feels huge and there is cozy bench seating in front of your wall of windows! The kitchen boasts bright white cabinets and stainless appliances, while the dining area has a feature wall, modern lighting, and stylish railing. Upstairs the primary suite has a walk-in closet and 4-pc ensuite bath. Two more bedrooms, a full 4-pc bath, and upper level laundry complete this floor. TALL CEILINGS IN THE BASEMENT TOO?? Yep! This partly finished basement has the perfect rec area or theatre space! This home has curb appeal, air conditioning, is roughed in for solar, has a wonderful back deck w/ pergola, and a garage pad for parking! The Hills at Charlesworth is an INCREDIBLE COMMUNITY close to several amenities! Check out the sustainability plaza w/ community garden, skating ice ribbon, solar powered playground, nature area, walking paths, pond, and more! (id:60626)
Schmidt Realty Group Inc
123 32690 14th Avenue
Mission, British Columbia
Welcome to this open-concept ground-level garden suite featuring a spacious walk-out patio and direct access to the courtyard. This 2-bedroom, 2-bathroom home boasts upgraded laminate flooring throughout, a secure parking stall, and storage locker. Enjoy premium finishings including Kohler faucets, stainless steel appliances, granite countertops, marble tiles, large panel windows, high ceilings with sound-limiting walls, and modern LED lighting. The building offers a variety of amenities on each floor: a co-working hub with internet access, yoga studio, and games room. Located just minutes from Centennial Park, shopping, recreation, trails, and the West Coast Express - this is the perfect blend of convenience, comfort, and community living. *Parking Stall Number 31 and locker number 3. *Open House on Sunday, July 20th 11:00am - 1:00pm* (id:60626)
Keller Williams Ocean Realty
1106 13768 100 Avenue
Surrey, British Columbia
Welcome to Park George by Concord Pacific, a landmark development situated in the vibrant and rapidly growing hub of Whalley, just steps away from the SkyTrain, shopping centres, restaurants, and essential services. This thoughtfully designed one-bedroom residence features a functional open-concept layout, highlighted by elegant granite countertops, warm wood flooring, and abundant cabinetry that offers ample storage throughout. Enjoy access to an impressive array of resort-style amenities, including an indoor swimming pool, sauna, swirl tub, fully equipped fitness centre, meeting rooms, concierge service, and more. The home also includes a standard-size parking stall and an oversized bike locker for added convenience. (id:60626)
Ra Realty Alliance Inc.
1180 Guigue Road
Sharbot Lake, Ontario
Welcome to 1180 Guigue Road – Your Lakeside Retreat on Elbow Lake near Sharbot Lake Nestled between Elbow Lake and Sharbot Lake, this charming three-season cottage offers the ideal setting for year-round enjoyment and can easily be converted into a four-season getaway. Township road access makes it ideal and easy. This inviting property features 2 bedrooms, a dedicated office, and a guest Bunkie for additional sleeping space. The spacious cottage-style kitchen and open living room create a warm, welcoming atmosphere, complemented by a bright front-entry sunroom. Step outside to a large deck with stunning views of Elbow Lake—perfect for entertaining family and friends. A standout feature of this property is the expansive, level waterfront area—ideal for lakeside bonfires under the stars or simply relaxing and taking in the serene, unobstructed view. Whether you’re seeking quiet relaxation or looking for more active pursuits, Elbow Lake offers peaceful waters and connects to Sharbot Lake for extended boating and fishing adventures. Your perfect cottage lifestyle starts here at 1180 Guigue Road! (id:60626)
Keller Williams Edge Realty
Lot 24-2 1154 Ridge Road
North Range, Nova Scotia
Welcome to 1154 Ridge Road, North Rangewhere exceptional lake living meets peaceful seclusion in this like-new 2-bedroom, 1-bath lake house perched on Range Corner Lake. Perfectly set on approximately 27+/- acres with elevated panoramic views and 365+/- feet of waterfront, this rare hidden gem is a soul-soothing retreat. Start your mornings with unforgettable coffee moments on the covered deck overlooking the lakean ideal spot to unwind with a book and fully embrace the beauty of nature. A like-new docking system provides easy access for fishing, swimming, or boating. Inside, the home is thoughtfully designed with an open concept kitchen and living area that captures breathtaking lake views. Both bedrooms offer stunning water vistas, while the 4-piece bath features laundry for added convenience. Additional highlights include a utility room and spacious closets for storage, a heat pump for year-round comfort, in-floor heating (new 2025) in the kitchen, living room, hall, and bath, plus updated porcelain tile flooring throughout those areas. The home is also wired for a generator, ensuring peace of mind in any season. Just 15 minutes from the Town of Digby and all amenities, this property is ideal for year-round lakefront living or as your dream recreational getaway. Dont miss the chance to experience this lakeside paradise! The current owner has starlink for high speed internet. (id:60626)
Exit Realty Town & Country
Lot 24-2 1154 Ridge Road
North Range, Nova Scotia
Welcome to 1154 Ridge Road, North Rangewhere exceptional lake living meets peaceful seclusion in this like-new 2-bedroom, 1-bath lake house perched on Range Corner Lake. Perfectly set on approximately 27+/- acres with elevated panoramic views and 365+/- feet of waterfront, this rare hidden gem is a soul-soothing retreat. Start your mornings with unforgettable coffee moments on the covered deck overlooking the lakean ideal spot to unwind with a book and fully embrace the beauty of nature. A like-new docking system provides easy access for fishing, swimming, or boating. Inside, the home is thoughtfully designed with an open concept kitchen and living area that captures breathtaking lake views. Both bedrooms offer stunning water vistas, while the 4-piece bath features laundry for added convenience. Additional highlights include a utility room and spacious closets for storage, a heat pump for year-round comfort, in-floor heating (new 2025) in the kitchen, living room, hall, and bath, plus updated porcelain tile flooring throughout those areas. The home is also wired for a generator, ensuring peace of mind in any season. Just 15 minutes from the Town of Digby and all amenities, this property is ideal for year-round lakefront living or as your dream recreational getaway. Dont miss the chance to experience this lakeside paradise! The current owner has starlink for high speed internet. (id:60626)
Exit Realty Town & Country
#104 10160 116 St Nw
Edmonton, Alberta
Rare opportunity to purchase office/retail property in the Oliver area of downtown Edmonton. Multiple windowed offices, washrooms, kitchenette. Demising options available to convert to open floor plan or two separate units. Four (4) dedicated parking stalls with the ability to rent additional stalls. Multitude of nearby amenities as well as high volume of residential traffic/population in the area. Can be combined with Unit 102 (3,002sf) in order to have 5,088sf of main floor space in the building. Please note that both units are separated by the residential lobby. (id:60626)
Nai Commercial Real Estate Inc
514 - 125 Shoreview Place
Hamilton, Ontario
Welcome to Sapphire Condominiums - an elegant lakeside residence nestled on the shores of Lake Ontario in Stoney Creek. This beautifully upgraded 1-bedroom suite offers a seamless blend of comfort and style, featuring stainless steel appliances, custom cabinetry, premium laminate flooring, and high-end baseboards throughout. Enjoy serene, unobstructed views of the forest and walking trails from your private 63 sq. ft. balcony - a peaceful retreat just steps from the waters edge. Sapphire's resort-style amenities include a state-of-the-art fitness centre, stylish party room, and a Miami-inspired rooftop lounge with breathtaking views of the lake. Perfectly located just minutes from the QEW, Costco, restaurants, shopping, and scenic waterfront trails - this is carefree condo living at its finest. (id:60626)
RE/MAX Escarpment Realty Inc.
125 Shoreview Place Unit# 514
Stoney Creek, Ontario
Welcome to Sapphire Condominiums by New Horizon—an elegant lakeside residence nestled on the shores of Lake Ontario in Stoney Creek. This beautifully upgraded 1-bedroom suite offers a seamless blend of comfort and style, featuring stainless steel appliances, custom cabinetry, premium laminate flooring, and high-end baseboards throughout. Enjoy serene, unobstructed views of the forest and walking trails from your private 63 sq. ft. balcony—a peaceful retreat just steps from the water’s edge. Sapphire's resort-style amenities include a state-of-the-art fitness centre, stylish party room, and a Miami-inspired rooftop lounge with breathtaking views of the lake. Perfectly located just minutes from the QEW, Costco, restaurants, shopping, and scenic waterfront trails—this is carefree condo living at its finest. Let's get you home! (id:60626)
RE/MAX Escarpment Realty Inc.
109 Falmere Way Ne
Calgary, Alberta
This house has total 4 Bedrooms, 2 and half Bathrooms, super convenient Location, fully completed basement with 1 full bathroom in the basement. Beautiful private yard comes with Huge space. There is a lot of parking space in the front of the house. Back yard has great size space for families to access. Beautiful yard is fully fenced. Walking distance to bus stop, schools, shopping center and gas station. It is easy to downtown, and Stoney Trail. This is a great resident and investment opportunity. You must see it. (id:60626)
Cir Realty
25 St James Place
Wasaga Beach, Ontario
Amazing opportunity to own a fully detached home in Park Place, one of Wasaga Beach's premier adult/retirement Land-Lease Communities. This beautifully maintained 2-bedroom home (Victoria 'B' Model) has a custom-built detached & insulated garage; backs onto complete privacy (a 400-acre tract of land owned by the Province of Ontario); and has a long, long list of interior and exterior upgrades and improvements (list available upon request). As soon as you step inside, you will immediately notice the amazing features that this top-quality home has to offer. You will love the open-concept design of the principal living areas, along with the fact that all of the flooring is top-quality hardwood & porcelain tile flooring and custom window treatments. The gorgeous custom kitchen includes granite counters; 3 stainless-steel appliances and is open to the large, bright eating area throughout. This area is also visible to/from the living room (with hardwood floors & vaulted ceilings). The primary bedroom has a double closet, and the 2nd bedroom has a large closet & sliding doors to the sundeck overlooking that beautifully landscaped and very private backyard. The house also offers a stackable washer/dryer for laundry convenience. Outdoor amenities include a stunningly beautiful interlocking brick driveway, walkways & rear patio, a covered front porch/veranda, a 10' x 12' sundeck (with awning), & a 10' x 10' shed. Park Place is a gated adult (age 55+) community on 115 acres of forest & fields, water & wilderness in Wasaga Beach. Numerous on-site amenities include a 12,000 sq. ft. recreation complex, indoor saltwater pool, games rooms, library, gym, woodworking shop, and more. This wonderful community is private yet is still ideally located within minutes from the beach, shopping, Marlwood Golf Course, extensive trail system, and other amenities. Monthly fees to the new owner are as follows: Land Lease ($800.00) + Property Tax Site ($37.84) & Structure ($111.88) = $949.72/month (id:60626)
Royal LePage Locations North
1290 Bellerose Dr
St. Albert, Alberta
Welcome to Riverbank Landing! Opportunity to purchase main and second floor commercial/retail/office units in St. Albert's most exciting mixed-use development on the banks of the Sturgeon River. Multiple size options starting as small as 872 sq.ft. up to 13,152 sq.ft. with plenty of flexibility. Located within Building 6, a 3-storey professional/retail building that will be catering to 1,400 anticipated residents directly on site. Expected completion of Fall 2026. Possibilities for a wide range of professional/medical or retail uses including daycare operators with potential outdoor space. Property is currently under development - no title, legal description currently. (id:60626)
Nai Commercial Real Estate Inc
410 5638 201a Street
Langley, British Columbia
Welcome to The Civic in the heart of Langley! This spacious 677 sqft 1 bed + den north-facing home is perfect for first-time buyers or investors. Features include a bright, open layout with 9' ceilings, quartz counters, stainless steel appliances, and a large walk-in closet in the bedroom. The den offers flexibility as a home office or small bdrm. Enjoy year-round BBQs on the covered balcony. Amenities include a guest suite, party room, conference room, bike locker, and a private courtyard with playground. Steps to shops, schools, parks, and the future SkyTrain station. 1 parking included. Pets and rentals allowed. *Note: Photos are of similar unit with same floorplan. (id:60626)
Stonehaus Realty Corp.
117 9299 121 Street
Surrey, British Columbia
Welcome to HUNTINGTON GATE, a well-maintained building nestled in the highly sought-after QUEEN MARY PARK neighborhood. This spacious 2-bedroom, 1-bath unit offers over 1043 SQFT of comfortable living space, featuring a quiet location, convenient storage access, and a large enclosed patio perfect for relaxing or entertaining. Centrally located, you're just minutes from public transportation, shopping, and recreational facilities. Strata fees include hot water and GAS, providing excellent value and peace of mind. Don't miss this opportunity to own in one of SURREY most desirable communities! Book your private showing today!!! (id:60626)
Century 21 Coastal Realty Ltd.
818 Bluebird Crescent
Regina, Saskatchewan
This 2-storey House situated on a corner lot offers 3 bedrooms on the second floor, finished Bsmt, fenced yard, east Regina. long term tenant needs confirmed at least a 24-hour appointment heads up. Don’t wait, book your private viewing today! (id:60626)
Global Direct Realty Inc.
634 Strasburg Road Unit# 3
Kitchener, Ontario
Welcome to this spacious and updated 3-bedroom multi-level townhome, perfect for first-time buyers, professionals, or families seeking comfort and convenience. Located in a highly desirable neighbourhood, this move-in-ready home is just minutes from schools, shopping, parks, and offers easy access to highways and public transit. Step into a bright, spacious foyer with direct access to the garage. The open-concept living room features a walkout to a private patio and fenced yard—ideal for entertaining, gardening, or relaxing outdoors. The modern kitchen (2021) offers ample space for meal prep and casual dining, while the adjoining flex space is perfect for a home office or formal dining room. Upstairs, you’ll find a large primary bedroom along with two generous family bedrooms and updated bathrooms. Recent upgrades include new flooring (2023), furnace and central air (2021), a new over-the-range microwave and water softener (2025). Enjoy low-maintenance living with condo fees that include water and all exterior upkeep. With its functional layout, stylish finishes, and unbeatable location, this townhome is a perfect choice for any lifestyle (id:60626)
Royal LePage Wolle Realty
1010 - 2645 Kipling Avenue
Toronto, Ontario
Welcome to this spacious and well-maintained 2-bedroom, 1.5-bath condo at 2645 Kipling Ave, Unit 1010 a perfect opportunity for first-time homebuyers or those looking to downsize without compromise. Offering a functional layout with generous living and dining areas, this unit provides comfortable urban living in the heart of Etobicoke.Enjoy the convenience of lower maintenance fees that include unlimited internet and a wide range of TV channels through Rogers incredible value rarely found in the city. Step onto the balcony and take in the open views, or retreat to the two bright, well-sized bedrooms, ideal for rest and relaxation.Location is everything! You're just steps from the future Finch West LRT, making commuting a breeze, with a TTC bus stop right outside the building. Nearby schools, parks, shopping, groceries, and community centres make this a well-connected and family-friendly neighbourhood.Whether youre starting out or scaling down, this unit checks all the boxes for convenience, comfort, and affordability. (id:60626)
RE/MAX Paramount Realty
7 Erie Avenue Unit# 206
Brantford, Ontario
Indulge in sophisticated living with this stunning 2 bedroom, 2 bathroom carpet-free condo. Located in a very modern building, secure double-door entry leads to a welcoming lobby. Enjoy direct access to exceptional amenities. Inside the unit, discover 9-foot ceilings, sleek European-style cabinetry, premium finishes, durable engineered plank flooring, elegant porcelain tiles and luxurious stone countertops. Stainless steel appliances and in-suite laundry add to the convenience. This unit is perfectly situated on the same floor as the expansive fitness center, versatile party/meeting room, exclusive executive lounge and a breathtaking rooftop terrace with BBQ facilities. Enjoy your own private balcony, your own highly-valued, designated parking spot and a main floor locker in the massive locker room with both interior and exterior access for handy bicycle storage & easy retrieval with the Grand River trail system as your play ground! This wonderful condo experience offers both luxury and lifestyle. Easy to show – experience it today! (id:60626)
Century 21 Heritage House Ltd
3 - 1060 Canfield Crescent
Woodstock, Ontario
Welcome to this thoughtfully renovated 3 bedroom, 2 bathroom freehold townhome a perfect opportunity for a young or growing family looking to settle into a move-in ready home. Every detail of this property has been carefully updated to offer a modern, comfortable, and low-maintenance lifestyle. As you arrive, you'll immediately notice the upgraded curb appeal with brand new front and back doors installed in 2023, along with all new windows that bring in plenty of natural light while improving energy efficiency. Step inside and you'll be greeted by a stylishly retiled front foyer and fresh paint throughout the home, creating a clean and welcoming atmosphere. The main floor showcases pot lights added in 2023, offering warm, even lighting that enhances the open-concept living and dining areas. The layout flows seamlessly, making it ideal for both everyday living and entertaining. The kitchen and living spaces are complemented by updated railings and modern finishes, giving the home a fresh, cohesive look. Downstairs, the basement features brand new flooring (2023), providing a versatile space that could serve as a recreation room, playroom, home gym, or office whatever suits your lifestyle. This bonus space expands the functionality of the home and offers flexibility for the years ahead. Upstairs, the main bathroom was completely redone in 2024 with contemporary finishes and fixtures, giving the space a clean, spa-like feel. Each of the three bedrooms is well-sized and offers comfortable living for kids, guests, or a home office setup. Comfort hasn't been overlooked either a new air conditioning unit installed in 2023 ensures you stay cool through the warmer months. With all the big-ticket items taken care of, this home offers exceptional value and peace of mind. Located in a family-friendly neighborhood with nearby parks, schools, and amenities, this townhome is ready for you to move in and make it your own. (id:60626)
Shaw Realty Group Inc.
1060 Canfield Crescent Unit# 3
Woodstock, Ontario
Welcome to this thoughtfully renovated 3 bedroom, 2 bathroom freehold townhome a perfect opportunity for a young or growing family looking to settle into a move-in ready home. Every detail of this property has been carefully updated to offer a modern, comfortable, and low-maintenance lifestyle. As you arrive, you’ll immediately notice the upgraded curb appeal with brand new front and back doors installed in 2023, along with all new windows that bring in plenty of natural light while improving energy efficiency. Step inside and you'll be greeted by a stylishly retiled front foyer and fresh paint throughout the home, creating a clean and welcoming atmosphere. The main floor showcases pot lights added in 2023, offering warm, even lighting that enhances the open-concept living and dining areas. The layout flows seamlessly, making it ideal for both everyday living and entertaining. The kitchen and living spaces are complemented by updated railings and modern finishes, giving the home a fresh, cohesive look. Downstairs, the basement features brand new flooring (2023), providing a versatile space that could serve as a recreation room, playroom, home gym, or office whatever suits your lifestyle. This bonus space expands the functionality of the home and offers flexibility for the years ahead. Upstairs, the main bathroom was completely redone in 2024 with contemporary finishes and fixtures, giving the space a clean, spa-like feel. Each of the three bedrooms is well-sized and offers comfortable living for kids, guests, or a home office setup. Comfort hasn’t been overlooked either a new air conditioning unit installed in 2023 ensures you stay cool through the warmer months. With all the big-ticket items taken care of, this home offers exceptional value and peace of mind. Located in a family-friendly neighborhood with nearby parks, schools, and amenities, this townhome is ready for you to move in and make it your own. (id:60626)
Shaw Realty Group Inc. - Brokerage 2
2 Willow Street Unit# 35
Paris, Ontario
Ideally located, Exquisitely upgraded 2 bedroom, 2 bathroom Condo with attached garage & additional driveway parking as well on sought after Willow Street in the charming town of Paris. This stunning Bungalow style condo is highlighted by upgraded kitchen with ample cabinetry, quartz countertops, designer backsplash, S/S appliances, & eat at island, large living room, in suite laundry, 2 spacious bedrooms including primary suite with chic ensuite with walk in shower with glass, additional 4 pc primary bathroom, & private balcony with beautiful views of the Grand River. Conveniently located within walking distance to popular Downtown Paris shops, restaurants, schools, shopping, parks, and amenities and just minutes to the 403. Visitor parking and a community mailbox also available. Ideal for those looking to for maintenance free main floor living. Shows incredibly well – will not disappoint! Just move in & Enjoy everything that Paris Living has to Offer. (id:60626)
RE/MAX Escarpment Realty Inc.
8 Elgin Street W Unit# 4.5
Norwich, Ontario
Home Sweet Home! Experience the perfect blend of comfort, style, and location at 8 Elgin Street West unit 4.5! This executive-style townhome is nestled in a new development in the beautiful town of Norwich, less than 20 minutes from Woodstock and just 30 minutes to London, Paris/Brantford. Its combination of simplicity and elegance will charm young professionals, small families and downsizers alike. As you enter, 9- foot ceilings create an airy atmosphere and the foyer is spacious enough to hold you, the kids, groceries and the dog! It also has inside access to the garage. Just off the front entrance is a versatile bedroom that can easily be purposed as a chic office or a cozy nursery. You’ll appreciate the craftsmanship of engineered hardwood flooring, quartz countertops and custom cabinetry throughout. The layout flows seamlessly into the main floor primary bedroom, which features large windows, a 4-piece ensuite, and spacious his-and-hers closets. The laundry room, equipped with built-in cupboards, is situated off the primary providing an easy transition back to the main foyer. The kitchen features a well-appointed island that serves as a dining and entertainment area; there’s even space for a table between the island and adjoining living room. The room is bathed in abundant natural light, and ideal for socializing or unwinding. Step out to a private deck with room for seating and a BBQ—I’m seeing a future gazebo, twinkly lights and summer nights spent with family and friends! The basement includes a rough-in for a secondary bathroom and potential for additional living space and endless possibilities for customization. This home's location is ideal for those who value accessibility as it’s less than 20 minutes from the TOYOTA plant in Woodstock and of course, Norwich's finest parks, schools and amenities are all within easy reach, such as Shoppers, Tim’s, Shell, Dillon Park, making everyday life convenient and enjoyable. (id:60626)
RE/MAX Icon Realty
4.5 - 8 Elgin Street W
Norwich, Ontario
Home Sweet Home! Experience the perfect blend of comfort, style, and location at 8 Elgin Street West, unit 4.5! This executive-style townhome is nestled in a new development in the beautiful town of Norwich, less than 20 minutes from Woodstock and just 30 minutes to London, Paris/Brantford. Its combination of simplicity and elegance will charm young professionals, small families and downsizers alike. As you enter, 9-foot ceilings create an airy atmosphere, and the foyer is spacious enough to hold you, the kids, groceries and the dog! It also has inside access to the garage. Just off the front entrance is a versatile bedroom easily purposed as a chic office or a cozy nursery. You'll appreciate the craftsmanship of engineered hardwood flooring, quartz countertops and custom cabinetry throughout. The layout flows seamlessly into the main floor primary bedroom, which features large windows, a 4-piece ensuite, and spacious his-and-hers closets. The laundry room, equipped with built-in cupboards, is situated off the primary, providing an easy transition back to the main foyer. The kitchen features a well-appointed island that serves as a dining and entertainment area; there's even space for a table between the island and adjoining living room. The room is bathed in abundant natural light, and is ideal for socializing or unwinding. Step out to a private deck with room for seating and a BBQ. I'm seeing a future gazebo, twinkly lights and summer nights spent with family and friends! The basement includes a rough-in for a secondary bathroom and potential for additional living space and endless possibilities for customization. This home's location is ideal for those who value accessibility as its less than 20 minutes from the TOYOTA plant in Woodstock and of course, Norwich's finest parks, schools and amenities are all within easy reach, such as Shoppers, Tims, Shell, Dillon Park, Harold Bishop Park, and Emily Stowe Public School, making everyday life convenient and enjoyable. (id:60626)
RE/MAX Icon Realty
2 Elgin Street W
Norwich, Ontario
Country living, city convenience, set in a great location close to shopping, schools and amenities. This property offers an excellent investment opportunity. This property has loads of living space, functional layout and great income potential. Set in a mature neighbourhood with close access to 401/403. Ideal for the savvy investor and those looking to gain and build their real estate portfolio. Prime opportunity for those looking to get into the housing market. Live in one unit and rent out the other two units. Excellent value in a prime location. (id:60626)
Century 21 Heritage House Ltd Brokerage
85b Morrell Street Unit# 117
Brantford, Ontario
Experience carefree, modern living in this stylish ground-floor 2-bedroom, 2-bathroom suite—designed for both comfort and convenience. Boasting soaring ceilings and an open-concept layout, the bright living and kitchen area is perfect for hosting or simply relaxing in style. Contemporary finishes, abundant natural light, and a spacious private balcony make this home truly inviting. This nearly new unit includes all appliances, in-suite laundry, and two parking spaces—a rare and valuable bonus. Residents also enjoy access to exceptional shared amenities, including two expansive BBQ patios ideal for socializing and outdoor dining. Perfectly situated close to the Grand River, Rotary Bike Park, Wilkes Dam, Brantford General Hospital, and a variety of popular restaurants, this location puts everything you need within easy reach. (id:60626)
Real Broker Ontario Ltd.
117 - 85 Morrell Street
Brantford, Ontario
Experience carefree, modern living in this stylish ground-floor 2-bedroom, 2-bathroom suite designed for both comfort and convenience. Boasting soaring ceilings and an open-concept layout, the bright living and kitchen area is perfect for hosting or simply relaxing in style. Contemporary finishes, abundant natural light, and a spacious private balcony make this home truly inviting. This nearly new unit includes all appliances, in-suite laundry, and two parking spaces a rare and valuable bonus. Residents also enjoy access to exceptional shared amenities, including two expansive BBQ patios ideal for socializing and outdoor dining. Perfectly situated close to the Grand River, Rotary Bike Park, Wilkes Dam, Brantford General Hospital, and a variety of popular restaurants, this location puts everything you need within easy reach. (id:60626)
Real Broker Ontario Ltd.
5 Golding Place
St. Thomas, Ontario
Welcome to 5 Golding Place! Beautiful, conveniently located one floor semi on a quiet cul-de-sac in the family-friendly neighbourhood of St. Thomas. This home is well built with three good-sized bedrooms on the main floor and an open concept living and dining space that leads into the kitchen with plentiful cupboard space. A side entrance leads you to the lower level with a finished family room plus a laundry area and large unfinished storage space with a 3pc bathroom. The backyard is fully fenced with mature trees and foliage, ready for your gardening expertise. The location offers great schools and shopping within walking distance, and many restaurants nearby. This home has been well-maintained and additional highlights include new furnace (2024), paint (2025), flooring (2025). Book a private viewing today! (id:60626)
Century 21 First Canadian Corp
4 Antrim Street
St. Thomas, Ontario
Welcome to 4 Antrim Street! This beautiful bungalow features 2 bedrooms and 2 baths, making it perfect for first-time buyers, investors, small families, or empty nesters. You will appreciate the modern touches throughout the home, including laminate flooring, elegant trim, and stylish fixtures. The open-concept kitchen, dining, and living areas create a warm and inviting atmosphere, ideal for entertaining. The bright kitchen boasts stainless steel appliances, sleek countertops, ample storage, and a gorgeous island. The spacious bedrooms on the main floor benefit from plenty of natural light. The lower level includes a recreation room currently used as a third bedroom excellent retreat for teenagers, complete with a full bathroom for convenience. In the warmer months, you can host family and friends for a BBQ on the newly installed patio, which overlooks your private, fully fenced yard. All your storage needs are accommodated with the large detached single-car garage, offering the perfect escape. Act quickly before this opportunity slips away! (id:60626)
Elgin Realty Limited
197 Clarence Street
Brantford, Ontario
ATTN: INVESTORS OR FIRST TIME HOME BUYERS - TURN KEY HOME CENTRAL TO ALL AMENITIES: Welcome to this beautifully updated 2-bedroom, 2-bath century home that effortlessly combines timeless character with modern convenience and a touch of boho flair. From the moment you step through the front door, you're greeted by a welcoming foyer and a stunning staircase that sets the tone for the charm found throughout. Perfect for hosting and everyday living, the main floor features a cozy yet spacious living room and a dedicated dining room, with just the right vibe for intimate dinners or lively gatherings. The kitchen is full of warmth and personality, offering both functionality and style, with a handy mudroom off the side and also direct access through sliding patio doors to a private deck - ideal for summer entertaining or mornings with coffee. The main floor also features a large 4 piece bathroom with a separate show and soaker tub. Upstairs, you'll find two comfortable bedrooms, including a primary retreat with it's own 2-piece ensuite for added privacy and convenience. Peace of mind comes easy with a waterproofed basement, new roof, and several updated windows and doors. Step outside to enjoy a full fenced yard and a detached 1-car garage that could function as a fantastic workshop or creative space. This home is more than just a place to live-it's a lifestyle. Brimming with character, charm, warmth and modern updates, all while being central to city amenities and several transit routes, this house is ready to welcome you home... (id:60626)
RE/MAX Twin City Realty Inc.
16 Alba Avenue
Tillsonburg, Ontario
Welcome to this spacious 3-bedroom, 2-bathroom four-level back split, ideally located on a large, treed lot within walking distance to the Community Centre, water park, baseball diamonds, and skate park. This home offers exceptional space and versatility for families of all sizes. The main floor features a generous kitchen, a dedicated dining area, and a comfortable living room perfect for entertaining. Just a few steps up, you'll find three well-sized bedrooms and a full 4-piece bathroom. A few steps down from the main level leads to a bright, finished family room complete with a cozy gas fireplace and large windows that bring in plenty of natural light. This level also includes a second kitchen area and a convenient 3-piece bathroom ideal for in-law potential or extended family. The lowest level of the home offers a spacious laundry area and abundant storage. Completing the package is an attached garage and a private backyard shaded by mature trees, making this home a perfect blend of comfort, functionality, and location. (id:60626)
Century 21 Heritage House Ltd Brokerage
13 - 591 Griffith Street
London South, Ontario
Beautifully renovated walk-out townhouse backing onto Forest! 3 bedroom plus den, 1.5 bath two-storey with finished basement. Modern design & finishes throughout including BRAND NEW flooring, stone countertops, kitchen & appliances. Stepping into the home you'll find a spacious living room, kitchen with stainless steel appliances and a cozy dining area. The second floor features 3 bedrooms including the primary with tons of closet space, plus an updated 4pc shared bath. Plenty of room to entertain in the lower level with room for a rec room, gym area or home office plus walk-out to the backyard area that backs onto forest space. Private patio space with room to BBQ & enjoy quiet evenings. This townhouse is located in the heart of sought-after Byron connected to trails to Boler Mountain, and neighbouring parks and elementary school. A great opportunity for first time buyers or those looking to invest! (id:60626)
Century 21 First Canadian Corp
6236 Nick Adams Road
Ottawa, Ontario
Welcome to 6236 Nick Adams Road! HST INCLUDED IN PRICE. No annual association fees. Build your Dream Home in an Exclusive, Multi-Million dollar Neighbourhood, offering over 2 Acres of Privacy Surrounded by Nature. All Surveys and Reports are Complete and Ready for Build. Utilities include Fibre Bell, Hydro, Propane. **EXTRAS** Portion Of Trees Can Be Cut At No Additional Expense. (id:60626)
Avenue North Realty Inc.
10670 Lambeth Road
Windsor, Ontario
Welcome to 10670 Lambeth, a charming bi-level raised ranch detached home in the heart of East Windsor. Perfect for first-time homebuyers or investors. This home features a spacious layout, a good-sized yard, and modern updates including a newer kitchen, updated flooring, and refreshed washrooms. The furnace and AC were replaced around 2014, and the roof was done around 2015—there’s no rental equipment, making it a low-maintenance option. (id:60626)
RE/MAX Capital Diamond Realty
3124 Southwood Road
Gravenhurst, Ontario
AMAZING Opportunity To Own Gorgeous 21.42 Acre Building Parcel In The Gateway To Muskoka! Located On A Year Round Municipal Paved Road, Close To Morrison Lake, Torrance Barrens Dark Sky Preserve, Gravenhurst, Bala...All That Muskoka Has To Offer! This Is A Rare Gently Sloping Parcel That Is Perfect For Building Your Dream Home & Shop! No Blasting Rock Or Struggling With Elevations, The Hard Work Has Been Done, The Property Is Ready To Go With Over $100K In Improvements, 950Ft Of Driveways, 2 Entrances, 2 Areas Cleared; 1 For Home, 1 With Massive Gravel Pad For Shop & Storage. Drilled Well Installed Fall 2022, Plenty Of Red Sand Perfect For Septic & Foundation Installations, Hydro Easement For Cost Effective Connection. This Property Has Beautiful Year Round Nature At Its Best~There Is An Insulated & Wired Bunkie Cabin For Current Enjoyment, Muskoka Is Calling! Build Your Dream Home This Year! (id:60626)
Keller Williams Realty Centres
79-81 Fairview Drive
Moncton, New Brunswick
Welcome to 79-81 Fairview Drive in Moncton! This charming side-by-side duplex is nestled between St-George and Jones Lake in a peaceful, family-friendly neighborhood. Just minutes away from Centennial Park, the YMCA, and downtown Moncton offering both convenience and tranquility. Each unit features an open-concept living and dining area, with an eat-in kitchen and laundry facilities on the main floor. Both units come with 5 appliances included. Upstairs, you'll find 3 spacious bedrooms and a full bathroom. The walk-up attic, though unfinished, offers great potential for expansion. Both kitchens and bathrooms have been recently upgraded. The unfinished basement has a separate entrance and high ceilings providing endless possibilities for storage, an office, or additional income. Each side of the duplex has its own driveway. The private backyard boasts mature trees with the back decks accessed from the kitchens of each units. Whether you're looking for an investment opportunity or a home where you can live in one unit and let the other help pay the mortgage, contact your REALTOR® to schedule your private showing. (id:60626)
Exit Realty Associates
1805 - 215 Sherway Gardens Road
Toronto, Ontario
Immaculate and High Floor 1-Bedroom suite at the high in demand One Sherway Tower 3. This single owner suite features open concept Living and Dining Rooms with hardwood floors and floor to ceiling windows,. Spacious open Kitchen with granite countertops and breakfast bar perfect for stools. The Primary Bedroom has a large closet and new broadloom. Full 4-Piece Bathroom. Enjoy Summer nights from your open balcony with Southwest Lake Views. Steps to upscale Sherway Gardens, TTC, Groceries, Trails, Highways. Resort-Style Amenities: Indoor Pool, Hot Tub, Sauna, Steam Room, Theatre, Gym, Party Room, Visitor Parking, 24Hr Concierge and more. This suite is a must see! (id:60626)
Panorama R.e. Limited
702 Evanston Manor Nw
Calgary, Alberta
Welcome to this beautiful, modern, and immaculate townhome in the convenient community of EVANSTON! The original owner carefully maintains this townhome. It features an attached single CAR GARAGE, BALCONY with glass railing, and MODERN FINISHES. On the main floor, you'll enter a living room with many windows on the main floor. The kitchen is finished with dark brown wood cabinetry, stainless steel appliances, Granite counters and expansive ISLAND.This beautiful townhome is ideally located in the community of Evanston and close to the many amenities - transit, parks, school, shopping, pathways, dog parks, daycare in complex and FUN! The ground floor features a sizable main entrance, a bonus room, storage, a utility closet, a wide hallway, and convenient access to your garage with a partially covered front parking concrete pad. The spacious upper main living area includes beautiful laminate wood plank flooring, a large living room, a laundry room, a stylish kitchen with quartz counter tops classic dark brown cabinets with trims/under mount sink with window above/upgraded stainless steel appliances (gas stove cooktop, microwave, quiet dishwasher, french door fridge with front water dispenser). A sizeable outdoor balcony is off the family-approved living room and offers a BBQ area with a gas line. The upper floor features three good-sized bedrooms and full bathrooms. The primary bedroom layout features a private en-suite and a walk-in closet. This trendy townhome features a modern décor palette and offers everything you need, with a functional yet stylish design. Situated close to schools, public transit, parks, and playgrounds, this home also offers quick access to shopping, restaurants, and major roadways like Stoney Trail and Deerfoot Trail, making your commute and errands a breeze. Whether you're a first-time buyer, investor, or looking for a low-maintenance lifestyle in a growing community, this townhome is a must-see. Book your showing today and experience all that Evanston has to offer! (id:60626)
Real Broker
W507 10828 139a Street
Surrey, British Columbia
This modern 1-bedroom + den condo offers approximately 600 sqft of stylish living space, perfect for first-time buyers or savvy investors. Step into an open-concept layout with expansive windows that fill the unit with natural light and showcase city views. The kitchen features sleek cabinetry, quartz countertops, and stainless steel appliances - ideal for cooking and entertaining! The primary bedroom offers ample closet space, while the versatile den makes a perfect home office or guest space. Amenities include a well-equipped gym, a social lounge, and secure underground parking. Located in the heart of Surrey, you'll be steps away from Central City shopping, parks, and transit, offering an easy commute to downtown Vancouver. Don't miss out on this fantastic opportunity! (id:60626)
Real Broker B.c. Ltd.
48 Donegal Run
St. John's, Newfoundland & Labrador
Introducing 48 Donegal Run, The Griffiths, a beautifully crafted duplex by the award-winning New Victorian Homes in the highly sought-after Galway community. Designed with both style and practicality in mind, this 1,904 sq. ft. home offers 3 spacious bedrooms, 2.5 bathrooms, and an attached garage. Priced at $479,900, it provides modern family living with an open-concept main floor filled with natural light from expansive windows. The seamless flow between the kitchen, dining, and living areas creates an inviting space for entertaining or relaxing. A generous rear patio extends the living area outdoors, perfect for morning coffee, summer barbecues, or quiet evenings under the stars. Upstairs, the primary bedroom offers a private retreat, complemented by a second-floor laundry room for added convenience. A flexible layout allows one of the bedrooms to be converted into a home office, making the space even more versatile. The Griffiths is deeply rooted in family history, honoring Dieter’s mother, Regina Griffiths, and the Celtic ancestors of the New Victorian Homes team who first settled in Ship Harbour, Newfoundland. Built with premium finishes and energy-efficient insulation, this home comes with a 10-year transferable Atlantic Home Warranty. The turnkey package includes a fully serviced lot, paved driveway, full landscaping, and high-end exterior finishes. New Victorian Homes also offers personalized options, including basement development, to accommodate your unique needs. (id:60626)
Atlantic Team Realty Incorporated
1664 Woodburn Drive
Cache Creek, British Columbia
Wonderful corner lot location with a one level rancher style home complete with 3 bedrooms & 2 bathrooms with an attached 25ftx28ft Garage/Shop & RV Parking. Enjoy a spacious open concept layout starting with a large kitchen space with plenty of counter & cupboard space accented by an updated appliance package. The bright dining room leads into the living room with large windows & gas fireplace. Complete with 3 spacious bedrooms including a walk in closet & full ensuite bathroom in the primary bedroom. Separate laundry space with updated washer & dryer that has outdoor side yard access. The attached garage is insulated & drywalled with a workshop area, & plenty of storage with a 14ft oversized door & an automatic 8ft door. All electrical for the house & shop has been certified with electrical permit. Behind is RV parking with extra room for a boat, and around the other side of the house is another driveway. Enjoy this flat large corner lot which is fenced with underground sprinklers in a quiet cul-de-sac location. Central location close to all amenities in Cache Creek with easy access to Hwy 1 and Hwy 97. This home is a must see! (id:60626)
Royal LePage Westwin Realty
12821 125 St Nw
Edmonton, Alberta
Completely renovated Up/Down duplex in the community Calder, Main floor features 1336 sq.ft of living space, renovated kitchen, 3 bedrooms on the main floor, fully removed 1.5 bath, new windows, doors trims and all new electrical wiring and pot lights throughout freshly painted, vinyl planks and tile throughout and Separate entrance from front and the back of the property and brand-new separate furnace and water tank for each floor. Lower unit over 1100 sq.ft of living space with 2-bedroom, full bath, renovated kitchen, living room with fireplace, freshly painted high new end carpet and tile throughout. Zoned as a RF2 multiple dwelling site with separate laundry for each floor. Outside all new concrete sidewalks leading to backyard and large concrete pad and oversized double detached garage plus room park other vehicles or RV Parking. No Expenses has been spared on the property, and this would be a great revenue property and it can accommodate two families. close shopping & all amenties (id:60626)
RE/MAX River City
6 Delaronde Avenue
Big River Rm No. 555, Saskatchewan
Stunning lakeview cottage, on one of the best spots you could ask for. Property located at Pickerel Point on Delaronde Lake, with a great view of the creek, green space, and very quiet location. This open concept, vaulted ceiling, galley kitchen, pantry, living room with the wood fireplace to curl up beside on a cool summer day or a cold winter evening, a great view from the deck, the cottage and the loft! This custom build offers, 3 bedroom, 2 bathrooms, deck on two sides, large lot, trees, shrubs and the original log cabin turned into a garage. This is a must see, don’t wait, call today for your personal tour. (id:60626)
RE/MAX P.a. Realty
296 Pintail Terrace
Ottawa, Ontario
Discover this rarely offered and affordable freehold townhome (no condo fees), located on a quiet, family-friendly street in desirable Chatelaine Village. Well-maintained 3-bedroom home offering a lifestyle of convenience and comfort, just steps away from parks, schools, wooded trails, the river, shopping, and full transit service. Step inside to a welcoming tiled foyer with ample closet space. The bright white kitchen is both stylish and functional, featuring stainless steel appliances and a modern backsplash. The open-concept living and dining area is filled with natural light. Patio door leads to a spacious back deck-perfect for entertaining or relaxing. A convenient two-piece powder room completes the main level. Upstairs, the generous primary bedroom boasts a double-door entry and wall to wall closet space. Two additional bedrooms and an updated full bathroom complete the second floor. In the lower level you will find the laundry and endless possibilities to customize the space to your needs. Enjoy a fully fenced backyard with no rear neighbours, a large sundeck, and a handy storage shed - all situated on an extra-deep lot. The driveway offers parking for two vehicles. This is a fantastic opportunity to own a move-in-ready home in a sought-after community without the added cost of condo fees! (id:60626)
RE/MAX Hallmark Realty Group

