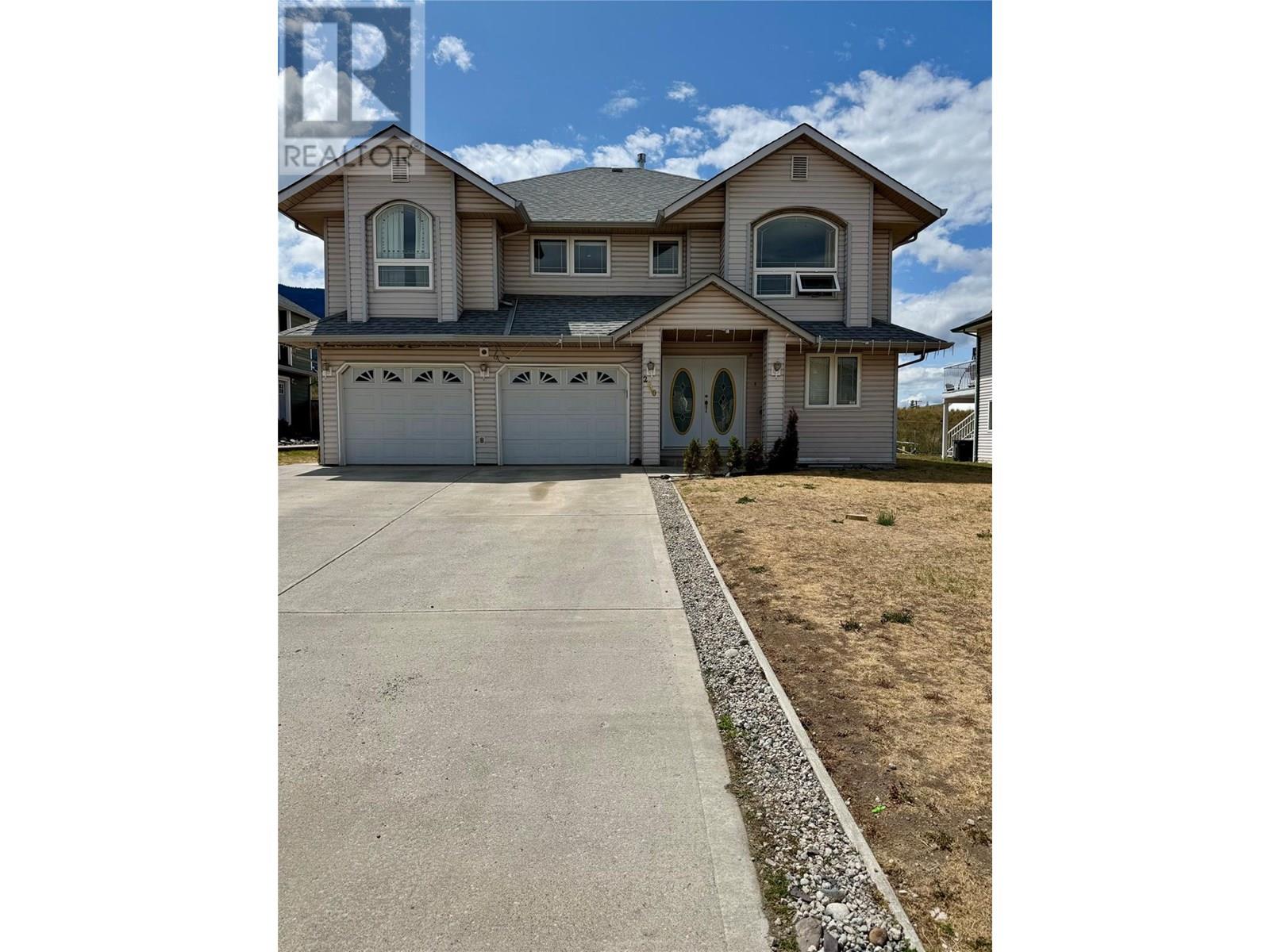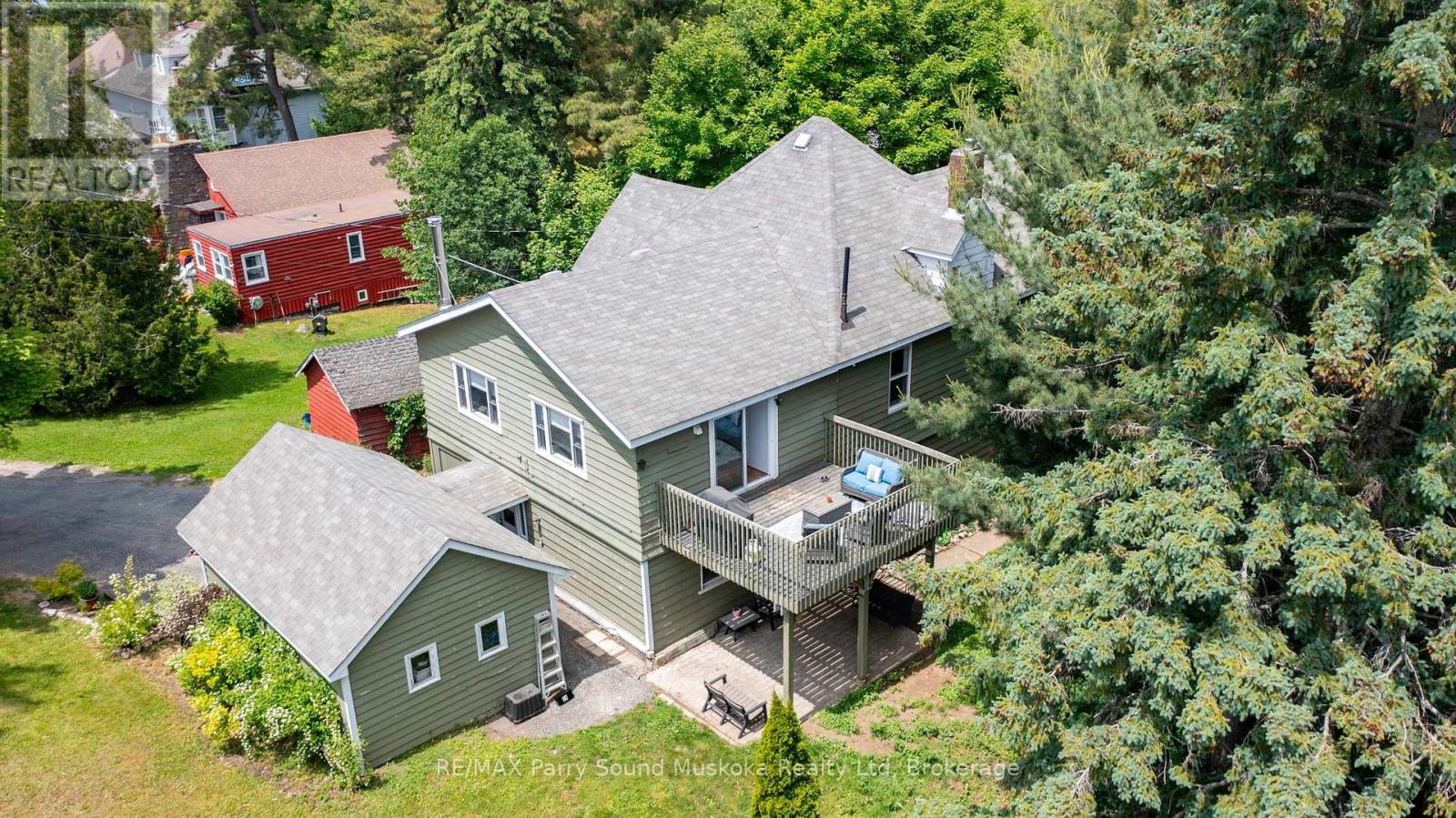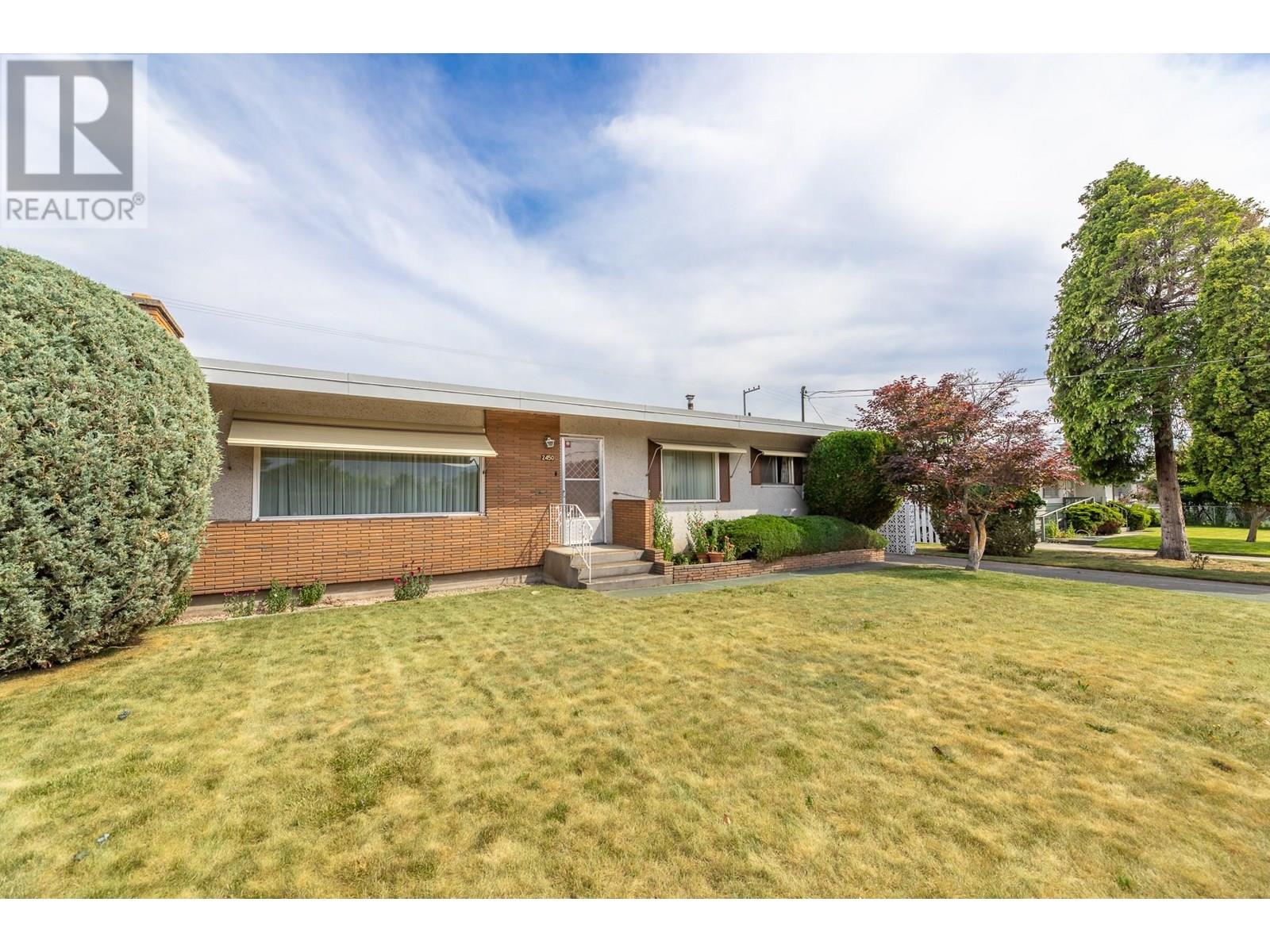136 Maple Leaf Lane
Fort Mcmurray, Alberta
Do you want all the space for all your things but still be in the Heart of Timberlea? A rare opportunity awaits at 136 Maple Leaf Lane, where there's room for everyone, and all the toys, on a 9000 sqft lot, with two double garages, an alleyway, and expanded parking. This 5 bedroom, three full bath home offers a meticulously kept attached double garage, a double detached garage, and additional parking for 5 more vehicles and/or your RV. The master bedroom features double closets and a private ensuite with separate tub and shower. The additional bedrooms are a decent size, having 3 on the main, and two on the lower level. The eat in kitchen has seen renovations including countertops, subway tile backsplash, and flooring. Many fixtures have been updated, as well as new stove, dishwasher, washer and dryer in 2024. The downstairs flex/rec/family room is gigantic and cozy for movie nights!! There is also a convenient separate side entry to this fully finished basement, in case you wanted to convert it down the road! Just steps outside, within walking distance are two high schools, and two more middle schools. Shopping and entertainment are also nearby. This home is well kept and well loved, but ready for a bigger family and more toys! (id:60626)
People 1st Realty
4079 Sawgrass Street Nw
Airdrie, Alberta
**OPEN HOUSE JULY 20 | 1:00 PM TO 3:00 PM** **STUNNING DETACHED HOME | 3-Bed | 2.5 Bath | LOADED WITH UPGRADES | BRAND NEW | IMMEDIATE POSSESSION.** Welcome to 4079 Sawgrass Street NW, where luxury meets functionality. This newly constructed amazingly designed FRONT ATTACHED GARAGE home by Hopewell. The open layout welcomes you, offering MODERN UPGRADES and meticulous attention to detail. The gourmet kitchen boasts a generous size, cabinets to ceiling, exquisite quartz countertops, high-end appliances, and designer features. Imagine entertaining in the spacious dining area, adjacent to the cozy living room and large windows that invite natural light into the space. A convenient MAIN FLOOR DEN with half bath offers the perfect spot to accommodate extended family or home office. Upstairs, discover a roomy master suite – your retreat for unwinding after a long day - a stylish ensuite, and large walk-in closet. The brightly lit bonus room is perfect for movie nights or cherished family time. Completing the upper floor are two additional spacious bedrooms, a practical laundry room, and a well-appointed main bath, ensuring comfort and convenience. The unfinished basement with 9 ft ceiling, side entry is a blank canvas for your family's needs. Located on a quiet street in Sawgrass Park one of Airdrie’s upcoming community, quick access to range of amenities, including school, hospital, shopping/dinning at cross iron mills, Deerfoot highway. All this with a 10-year new home warranty. Don’t let this slip away, call your favorite realtor to book a showing. (id:60626)
Exp Realty
32 Sunrise Terrace
Cochrane, Alberta
****OPEN HOUSE SATURDAY JULY 26, and SUNDAY JULY 27 11:00am-1:00pm****Welcome to 32 Sunrise Terrace — a fully finished 4-bedroom, 3.5-bathroom two-storey home nestled on a quiet street in the heart of Sunset Ridge. Offering a seamless blend of comfort and function, this home features an attached heated garage, a bright and open main floor with 9’ ceilings, and a south-east facing backyard that fills the space with natural light all day long.The main floor showcases a spacious kitchen with extended built-in cabinetry into the dining area, a large back hall mudroom with ample storage, and seamless flow perfect for everyday living and entertaining. Step outside to a two-tiered deck surrounded by mature trees, lush landscaping, and two garden sheds.Downstairs, enjoy a media room with built-in surround sound, a cozy flex space with fireplace, a dry bar with mini fridge, and a versatile fourth bedroom ideal for guests or a home office. Upstairs offers a generous bonus room and a primary suite with a charming peek-a-boo mountain view.Additional features include central vacuflo rough-in, front yard irrigation rough-in, and laneway access at the back. Located within walking distance to the K–8 school and just steps from a stunning 6-acre park with walking paths, a playground, and a water feature — this home delivers the perfect blend of comfort, convenience, and community. (id:60626)
Real Broker
2940 Mclean Place
Merritt, British Columbia
Very nice, large family home with a suite to help with the mortgage! This home is located in a quiet cul-de-sac in a great neighbourhood close to schools. Upstairs, you'll find 4 bedrooms, 2 full bathrooms and a bright, open living room just off the kitchen, plus a spacious sitting/grand room off the dining area. Downstairs there is a separate laundry room, and an office/den which is apart of the main house. Step out onto the back deck, perfect for BBQs or entertaining, with easy access to the backyard where there’s a garden area and a shed for your tools. The ground-level legal suite, which is currently rented, has its own private entrance at the back and includes 2 bedrooms and 1 bathroom with its own laundry. An added bonus is the double-car garage and open driveway. The property includes underground sprinklers for added convenience and is fully fenced. Call today to book your showing. All measurements are approximate. Verify if deemed important. (id:60626)
RE/MAX Legacy
3a Bayview Road
Parry Sound, Ontario
This spacious 3,200+ sq ft home offers 5 bedrooms and 2 full bathrooms, perfectly situated in a desirable family neighbourhood close to downtown, public beaches, shopping, and scenic trails. The main level features a generous primary bedroom, three additional bedrooms, a 4-piece bath, and a cozy family room complete with a fun attic play space for kids. The home is full of character, showcasing original stained glass windows, classic wood trim, hardwood floors, and timeless larger baseboards. The in-law suite includes a separate kitchen, one bedroom, a 3-piece bath, and a bright, beautiful sunroom ideal for extended family or guests. Enjoy outdoor living with a spacious yard, a large upper deck, a ground-level patio, a storage shed, a paved driveway, and a detached garage. This unique home blends character, space, and location perfect for families of all sizes. (id:60626)
RE/MAX Parry Sound Muskoka Realty Ltd
1803 - 3605 Kariya Drive
Mississauga, Ontario
Welcome to Your Serene Urban Oasis in the Heart of Mississauga Experience refined sophistication and exceptional comfort in this elegant 2-bedroom plus solarium, 2-bathroom condominium, offering one of the most spacious and well-designed layouts in the building. Set on the 18th floor, this impressive suite features sweeping, unobstructed views of Lake Ontario visible from the living room, primary bedroom, and kitchen creating a serene, light-filled atmosphere throughout. Nestled in a quiet, established community just steps from the vibrant Square One mall, this sun-soaked, south-facing residence is ideal for those who appreciate space, tranquillity, and timeless elegance. The following layout is both functional and graceful, elevating your everyday living experience. The primary bedroom is a true retreat, complete with a stylish 4-piece ensuite featuring a bathtub and a separate glass-enclosed stand-up shower. It also offers generous storage with a walk-in closet and an additional full-sized closet, delivering both luxury and practicality. The bright solarium, enclosed with large windows, provides versatile living space and can easily serve as a third bedroom, home office, or cozy sitting area, tailored to your needs. Additional features include in-suite laundry, two secure underground parking spaces, and an exclusive-use locker. The all-inclusive maintenance fees cover utilities and cable, Internet offering worry-free living. This meticulously maintained building offers residents access to a full suite of high-end amenities, including 24-hour gated security, a heated indoor pool, hot tub, fully equipped fitness centre, private theatre, games rooms, a spacious party room, tennis courts, and a squash court. With breathtaking lake views, a generous layout, and an ambiance of understated elegance, this residence represents a rare opportunity to live in one of Mississauga's most desirable addresses. (id:60626)
Royal LePage Signature Realty
74 West
Moncton, New Brunswick
Rare opportunity to own BOTH SIDES of a beautifully renovated side by side duplex by Jones Lake! Each side looks the same as in the photos. This charming character home has been thoughtfully updated from top to bottom, blending timeless style with modern convenience. Enjoy peace of mind with new plumbing, electrical, windows, insulation, kitchens, bathrooms, and two central heat pumps offering efficient heating and cooling. Both units are separately metered, allowing tenants to cover their own utilities. Each side features a spacious layout with a bright living room anchored by a decorative fireplace, a formal dining room, a large modern kitchen, a half bath and a convenient mudroom on the main floor. Upstairs you'll find three bedrooms, a dedicated office, and a full bath, plus a finished loft perfect for added living space or storage. The basement remains unfinished, offering plenty of room for storage. Whether youre looking for a great investment or a place to live while renting out the other side, this move-in-ready property offers flexibility and location in one of Moncton's most desirable areas. Vacant and ready for immediate occupancy. Please note staging / furniture / appliances are staged virtually. (id:60626)
Exp Realty
2711 - 2 Sonic Way N
Toronto, Ontario
Experience elevated living in this stunning 2-bedroom, 2-bathroom condo perched on the 27th floor of Sonic Condos. Boasting 773 sq ft of thoughtfully designed interior space, this sun-filled suite features breathtaking southwest views through floor-to-ceiling windows, bathing the home in natural light and offering spectacular sunset vistas. Recently professionally painted, the unit showcases modern finishes throughout, including smooth ceilings, a stylish mosaic backsplash, and durable quartz countertops. The chef-inspired kitchen is equipped with full-sized appliances, highlighted by a premium Bosch stovetop, perfect for culinary enthusiasts. Enjoy the convenience of 1 parking spot and 1 locker, providing ample storage and ease of living. Residents have access to world-class amenities, including a state-of-the-art gym, yoga studio, party room, and 24-hour concierge service. Located steps from the Real Canadian Superstore, Ontario Science Centre, and the Aga Khan Museum, with effortless access to the DVP and TTC, this vibrant neighborhood offers unparalleled connectivity and lifestyle options. (id:60626)
Urban Homes Realty Inc.
26 Moss Boulevard Unit# 77
Hamilton, Ontario
Spacious two-storey condominium townhouse in the Livingstone Lane community. This home offers 3 bedrooms, 2.5 bathrooms, and approximately 1,780 square feet of living space. Modern, open concept living room and dining room leads to a kitchen with lots of storage and island to maximize the space and ideal for entertainment. Backyard offers private oasis backing onto a ravine, ideal for relaxation. Proximity to parks, public transit, schools, and places of worship. Close to Dundas Valley Conservation Area, Webster's Falls, and Tew's Falls (id:60626)
RE/MAX Real Estate Centre Inc.
3311 Fairway Road
Niagara Falls, Ontario
Welcome to this well-maintained detached backsplit in the desirable north end of Niagara Falls. This 3-bedroom, 2-bathroom home offers 1,054 sq. ft. of living space, a carport, and a concrete driveway. The main floor features a bright living room with engineered hardwood and updated windows, a fantastic functional kitchen with ample storage, and a sunlit dining area. Upstairs are three spacious bedrooms and a modern 3-piece bathroom. The lower level includes a cozy family room with a wood-burning fireplace, a 3-piece bath, a private office, and walk-up access to the carport. The finished basement offers a versatile rec room, laundry, and utility space. Outside, enjoy a landscaped, fully fenced yard with perennial gardens, a patio with gazebo, and a large shed. Recent updates include a new AC and furnace (2023). Close to schools, parks, public transit, and major highways. (id:60626)
New Era Real Estate
3311 Fairway Road
Niagara Falls, Ontario
Welcome to this well-maintained detached backsplit in the desirable north end of Niagara Falls. This 3-bedroom, 2-bathroom home offers 1,054 sq. ft. of living space, a carport, and a concrete driveway. The main floor features a bright living room with engineered hardwood and updated windows, a fantastic functional kitchen with ample storage, and a sunlit dining area. Upstairs are three spacious bedrooms and a modern 3-piece bathroom. The lower level includes a cozy family room with a wood-burning fireplace, a 3-piece bath, a private office, and walk-up access to the carport. The finished basement offers a versatile rec room, laundry, and utility space. Outside, enjoy a landscaped, fully fenced yard with perennial gardens, a patio with gazebo, and a large shed. Recent updates include a new AC and furnace (2023). Close to schools, parks, public transit, and major highways. (id:60626)
New Era Real Estate
2450 Mckenzie Street
Penticton, British Columbia
This spacious 4-bedroom, 3-bathroom home offers an opportunity to own in one of the most convenient locations in town, just a short walk to shopping, schools, parks, and recreation facilities. Whether you're raising a family or investing for the future, this property has the space and setting to match your goals. Lovingly maintained by the same owners for decades, the home has not been renovated in over 40 years, offering a blank canvas for your design ideas. A newer furnace provides peace of mind for comfort and efficiency, and with solid bones and a functional layout, this is a perfect candidate for a modern update or complete transformation. The generous lot and established neighborhood add to the appeal, making this a standout option for buyers with vision. Bring your creativity and make this home your own! (id:60626)
Summerland Realty Ltd.
















