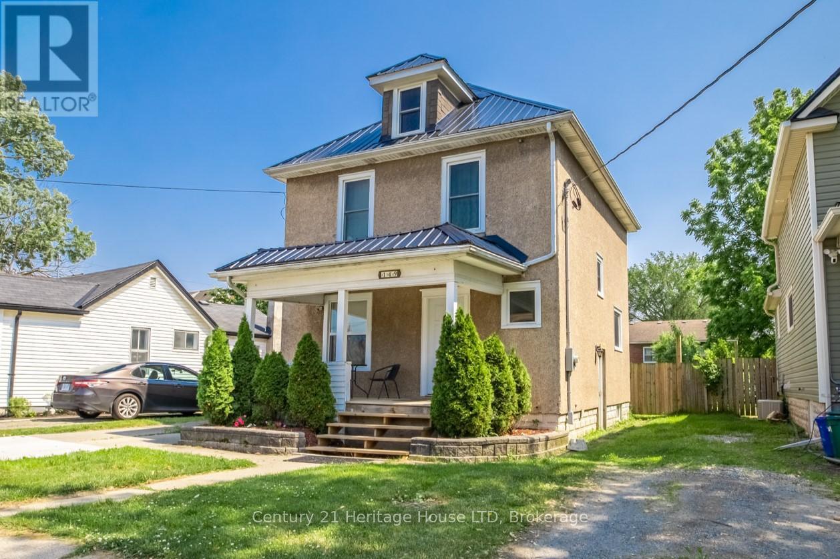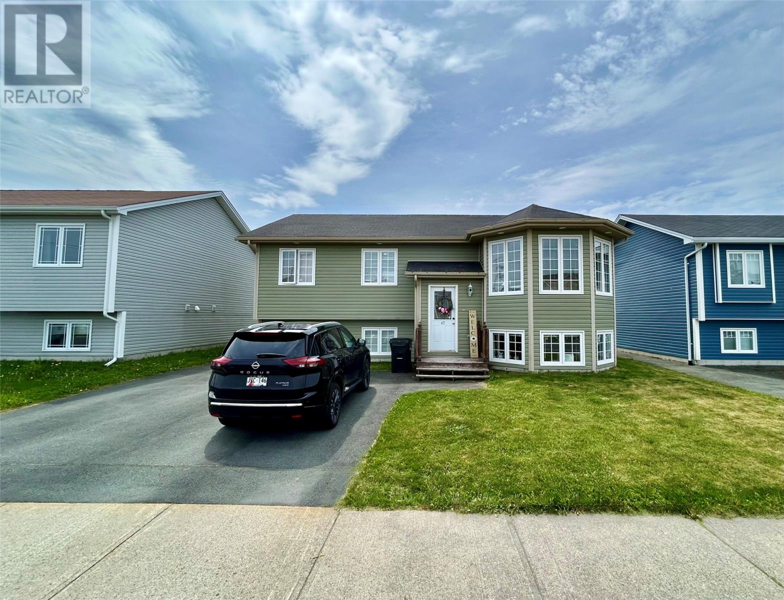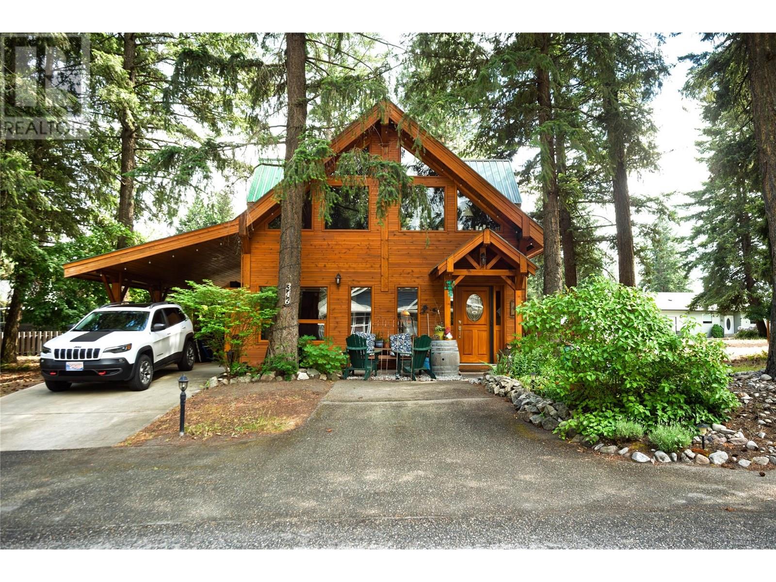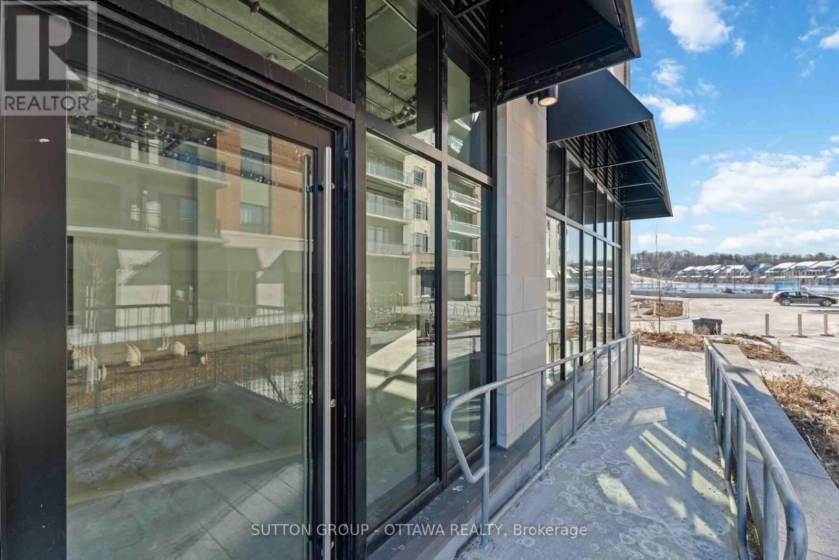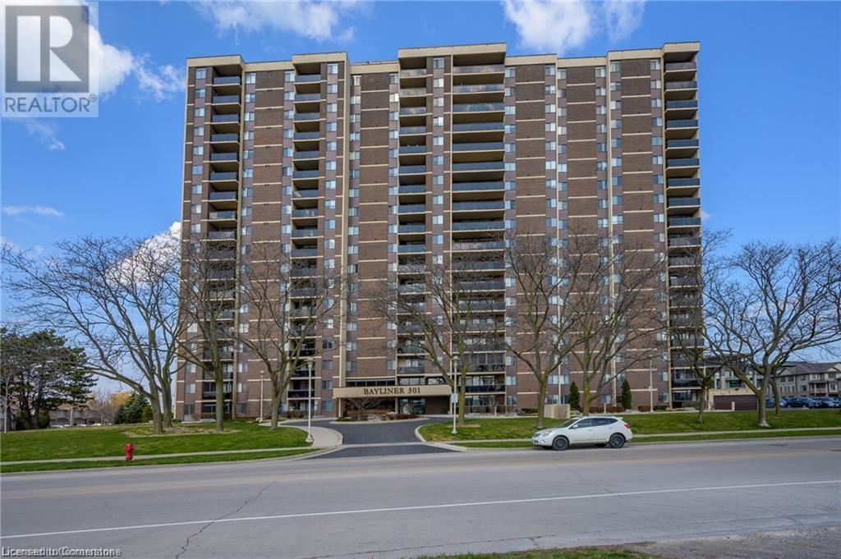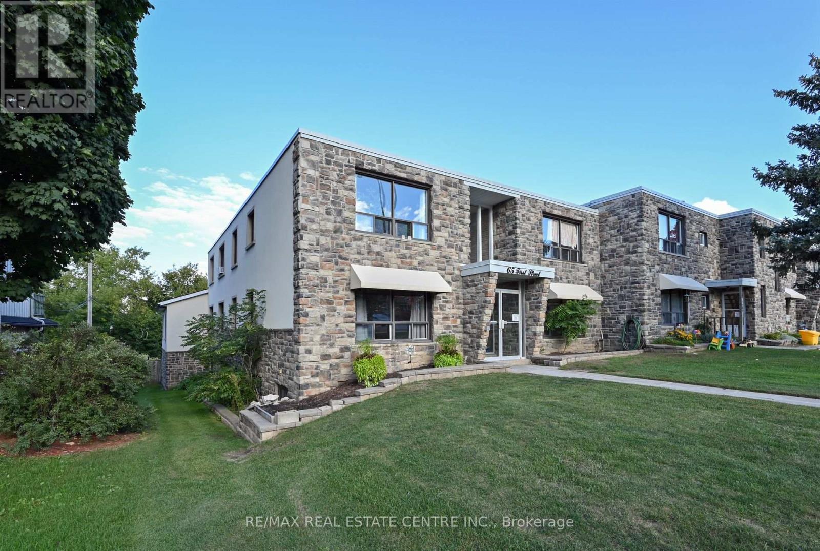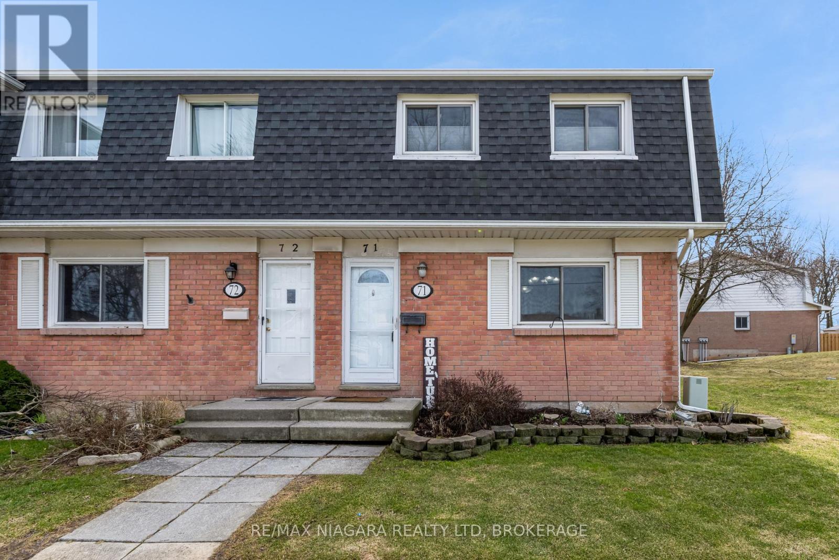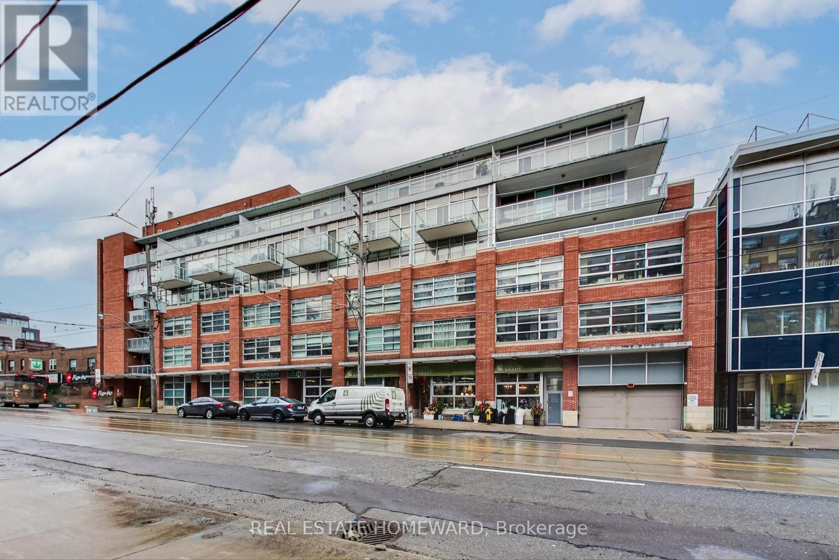149 Bald Street
Welland, Ontario
Charming Traditional "Prairie Box" Foursquare with Original Craftsman Character ~ Step into the elegance of a bygone era with this post-Victorian, Prairie Box 2-story home. Rich in character, this property blends classic architectural details with modern conveniences. Showcasing stunning original Craftsman woodwork, trim, and gleaming hardwood floors throughout, this home exudes warmth and classic charm. The inviting main floor features a spacious living room and formal dining room, ideal for entertaining, along with the convenience of a main floor laundry and a handy 2-piece bathroom, a rare find in homes of this vintage. A unique bonus awaits on the 3rd level, where a versatile loft area offers the perfect space for a home office, studio, yoga space, or cozy reading nook. Enjoy relaxing on the covered front porch, or hosting gatherings under the gazebo on the raised wood deck overlooking a fully fenced backyard, perfect for kids, pets, and summer evenings outdoors. Recent updates include appliances, metal roof(2023), furnace(2022), central A/C(2022), and hot water tank(2022). Centrally located in a walkable neighborhood just steps from the scenic canal-side walking trails, bike paths, parks, schools, grocery stores, and charming local cafes. This home offers both tranquility and everyday convenience. An opportunity to own a piece of architectural history with modern day comforts await. (id:60626)
Century 21 Heritage House Ltd
47 Great Eastern Avenue
St. John's, Newfoundland & Labrador
Welcome to 47 Great Eastern Avenue, a beautifully maintained two-apartment home in the heart of sought-after Kenmount Terrace. Just moments from shopping, restaurants, bus routes, hospitals, the Avalon Mall, and MUN, this prime location offers unbeatable convenience.The bright, open-concept main floor features a spacious living room, dining area, and a stylish kitchen with centre island. The main level also includes three generously sized bedrooms, including a primary suite with a walk-in closet and private ensuite.The fully developed lower level adds even more space with a large rec room, a convenient powder room, and laundry area. Meanwhile, the self-contained two-bedroom basement apartment offers a comfortable living room, eat-in kitchen, full bath, and its own laundry—ideal for rental income or extended family living.Whether you're a savvy investor or a homeowner looking to offset your mortgage, this property is the perfect fit thanks to its income-generating basement apartment. There is also a shed in the backyard for extra storage and seasonal items. Sellers Direction in place with no conveyance of offers prior to 8pm Sunday June 15th. (id:60626)
RE/MAX Realty Specialists
3, 2040 35 Avenue Sw
Calgary, Alberta
Prime Location Just Steps from the Heart of Marda Loop! This spacious and stylish 2-bedroom, 2-bathroom townhome offers the perfect blend of comfort and modern upgrades. Located in one of Calgary’s most vibrant communities, you’re just a short walk from trendy shops, cafes, parks, and schools. Inside, you'll love the open-concept main floor featuring in-floor heating, vinyl plank flooring, fresh paint, and a kitchen complete with quartz countertops. Step outside to your own private, fenced patio — perfect for relaxing or entertaining guests. Upstairs, both generously sized bedrooms come with their own bathrooms, offering privacy and convenience. The oversized single attached garage provides ample space for your vehicle plus additional storage. This home is a rare find in an unbeatable location, book your showing today! (id:60626)
Century 21 Bamber Realty Ltd.
1109, 10 Market Boulevard Se
Airdrie, Alberta
Welcome to The Chateaux! Airdrie's premier 40+ condo building in the wonderful community of Kings Heights. This complex offers sophistication, pride of ownership, and unbeatable proximity to all essential amenities. Entering the apartment, you're greeted by an abundance of natural light from the southeast-facing balcony and large windows enhanced by its CORNER unit location. This unit is uniquely special, with direct access from your balcony to the green space and courtyard out back. It's perfect for spending time with family, catching up with neighbours, enjoying your morning coffee or evening drinks. You’ll enjoy the best of both worlds—your own private front entry with easy access to the landscaped lawn, almost like having your own backyard. A fence around the balcony adds privacy, ideal for pet owners. Step into the upgraded kitchen with stunning stainless steel appliances, including a new refrigerator and high-end induction microwave, granite countertops, large under mount sink, new garburator, and stylish tile backsplash. The oversized island offers plenty of space for entertaining. You’ll also appreciate the ample cabinet storage and a custom built-in pantry with pull-out drawers. Additional highlights include new modern light fixtures, AIR CONDITIONING, new luxury vinyl plank floors, custom remote-controlled blackout blinds behind daylight blinds for year-round comfort and privacy and a retractable screen door to enjoy summer breezes. The primary bedroom is a true retreat, featuring a large window, a walk-through closet with built-in shelving and a luxurious ensuite with a walk-in shower and second vanity that is ideal for getting ready in the mornings. The second bedroom is spacious as well, with two closets and access to the main four-piece bathroom. The in-unit laundry is conveniently located in its own closet with custom built-in shelving and storage. A versatile den provides extra space for a home office, workout area, or flex space. Enjoy the convenien ce of a titled underground stall located right by the stairs, just steps from the elevator. Plus, there’s ample outdoor visitor parking for your guests. Rarely offered, this unit includes two storage lockers, one in the underground parkade near your stall and another on the floor above your unit. The Chateaux features a beautifully landscaped courtyard with a gas fireplace and an amenity room available for private bookings where residents gather to host regular happy hours. There's also a secure underground workshop for those who enjoy woodworking. Located in Kings Heights, you’re within walking distance to Save-On-Foods, Shoppers Drug Mart, banks, salons, restaurants, and more—covering all your grocery, shopping, and healthcare needs. This building is truly designed for mature ownership, peaceful living, and a vibrant social community. Book your showing today! (id:60626)
RE/MAX First
346 Hummingbird Avenue
Vernon, British Columbia
Welcome to 346 Hummingbird Avenue, located within the serene community of Parker Cove on the shores of Okanagan Lake. This cabin-in-thewoods-style home sits surrounded by mature trees, offering plenty of privacy. Built in 2008 with over 1,600 sq. ft. of living space, it features 3 bedrooms, 3 bathrooms, post-and-beam construction, and soaring vaulted ceilings in the main living area. The kitchen boasts a large island, plenty of counter space, and stainless steel appliances. The primary bedroom is conveniently located on the main floor with a 3-piece ensuite bathroom. Head upstairs to enjoy the flex space overlooking the living room, with large windows that make it a great option for an office, yoga space, or relaxing reading room. Also on the second level are 2 bedrooms and a full 4-piece bathroom. The home has a number of bonus features, including custom blinds, an EV charger in the carport, built-in vacuum, underground automated irrigation, smart thermostat system, and Telus fibre optic internet! Enjoy quiet days on your fully fenced patio, with ample room for lounging, BBQing, and dining. Parker Cove is located on Westside Road across the lake from Vernon, and owners in the community enjoy access to the private beach, boat launch, dog park, and plenty of open green space. The current lease goes until 2043, with a monthly cost of $299. Financing options are available. Please contact your agent or the listing agent for further information. (id:60626)
Royal LePage Kelowna
115 - 1340 Hemlock Road
Ottawa, Ontario
Make 1340 Hemlock Unit 115 your business future home base. This 670sqft southwestern exposed space is sun filled and beaming with opportunity. The unit is fully accessible. With GM zoning this space can accommodate a wide plethora of business setups. Once developed out, Wateridge Village will be home to 5300 families, there are countless other families in the surrounding areas, which means there is definite growth potential. The space is a blank canvas so bring your ideas. For Doctors, Accountants, Insurance & Mortgage Professionals, Food Stuff Mavens and anybody and everybody in between. This space can & will work for you. Why rent when you can own? Take a look today and make a move for your future! 24 Hours Irrevocable. It is go and show as the unit is currently vacant. (id:60626)
Sutton Group - Ottawa Realty
301 Frances Avenue Unit# 1104
Stoney Creek, Ontario
Welcome home. LIFE BY THE LAKE!! Incredibly spacious 3 bedroom 2 bath condo in Stoney Creek Beach Community! Brand new luxury vinyl plank flooring, walk-in closet, ensuite and in-suite storage room. Great building with loads of amenities including an outdoor inground pool with beautifully landscaped gardens, gym, sauna, party room and plenty of visitor parking. Storage locker and 1 underground parking space. Inclusive condo fees and easy highway access. Walk the Waterfront Trail and take in the sunrise and beautiful lake views! (id:60626)
RE/MAX Escarpment Realty Inc.
10 - 65 First Street
Orangeville, Ontario
Gorgeous main floor condo apartment in convenient location close to all amenities that Orangeville has to offer. Parks, trails, shopping, fine dining, theatre and more. Renovated top to bottom with unique brick feature wall in living room. New appliances (fridge, stove, microwave). Amazing spacious unit on ground floor. Guest parking. Exclusive use parking space (1)(#2). Condo fees include heat, water, common elements, building insurance, common areas and parking. Close to trails and easy access to major highways. (id:60626)
RE/MAX Real Estate Centre Inc.
71 - 185 Denistoun Street
Welland, Ontario
Charming End-Unit Condo in a Prime Location! Welcome to this beautifully maintained 2-storey condo, ideally situated in a quiet, well-kept complex and fronting onto lovely Maple Street. This bright and spacious unit offers 3 comfortable bedrooms upstairs with a 4 piece bathroom. Step into the updated kitchen featuring a generous eat-in area, perfect for family meals or entertaining friends. The main floor living room is filled with natural light and opens directly to a fully fenced, private backyard oasis - complete with a cozy sitting area and convenient access to your single car garage. The lower level adds valuable living space with a warm and inviting family room area, a stylish 3-piece bathroom, and a dedicated laundry area. Enjoy being within walking distance to the picturesque Welland Canal, scenic walking trails, grocery stores, restaurants, and transit. Clean, bright, and ready to welcome its next owner this condo is a must-see! Whether you're looking for a first home, a downsizing opportunity, or an investment, this home is move-in ready and checks all the boxes. (id:60626)
RE/MAX Niagara Realty Ltd
87 Shaw Crescent Se
Medicine Hat, Alberta
Great 3 bedroom 3 bath home with double attached garage located in beautiful SE Southridge with no neighbours behind you. As you enter the home you find a spacious living room, large formal dining boasting vaulted ceilings. The kitchen has well cared for Oak cabinets, stainless appliances, ample countertop space, garburator and a new gas stove. There is a lovely nook that looks over the back yard. Off the kitchen is a second family room with brick wood burning fireplace with gas assist. Completing the main level, is a 3 piece bath and laundry room. The upper level has a large master bedroom with a walk in closet and 3 piece bath. There are 2 more bedrooms and a full bathroom. The lower level consists of a great family room, a bedroom(window may not meet egress), den and office which has new laminate and paint. There is a rough in for a 4th bathroom, furnace and utility room.The handy double attached garage is heated with a radiant heater, lots of shelving and offers a Wi-Fi wireless garage opener. The deck off the kitchen has maintenance free decking overlooking a landscaped yard that backs on to a green space. RV parking along the side of the home! Some of the windows have had seals replaced over the years and have low E glass for efficiency. The home is situated close to schools, shopping, pool and walking paths. Text or call today for your showing on this spacious family home is a quiet neighborhood. (id:60626)
Royal LePage Community Realty
5441 Industrial Rd
Drayton Valley, Alberta
This 1956, 4872sqft commercial building consists of a 1554sqft front office/retail space & a 3318sgft. shop/warehouse space. The front office/retail space offers two 2-piece baths, 2 large private offices, a cozy waiting area & an enclosed receptionist space with access to a large filing/conference room. Connecting the retail space & shop is a large meeting room w/ customer access and offers a partially finished bathroom & a walk-through storage room leading into the shop. The shop features a 11’X50’ mezzanine w/ a staff area on one end, a storage space on the other & a private office in the middle. Shop features 2 10’X14’ bay doors and a large storage room with an 8’ loading door. This versatile building sits on an entirely chain-link fenced 0.60-acre lot providing a substantial amount of secure vehicle storage. The lot also features two entry gates and a covered, open-sided, parking shelter (18’ X 56’ plus 18’X24’) in the heart of Drayton Valley’s Industrial area, only a block from Hwy 22! (id:60626)
Century 21 Hi-Point Realty Ltd
209 - 601 Kingston Road
Toronto, Ontario
Welcome to North Beach, a stylish mid-rise condo in Toronto's sought-after Beach neighbourhood. Built in 2006, this residence features bright and airy interiors with 9-foot ceilings, expansive windows, and open-concept layouts that maximize natural light. The open-concept living, dining, and kitchen area provides a versatile space, perfect for both daily living and work-from-home setup. Ideally located, this condo is steps from the Big Carrot organic grocer and the streetcar, with vibrant Kingston Road Village just around the corner-offering an array of fantastic cafes, boutiques, and restaurants. The Main Subway Station + Danforth GO are also easily accessible for a quick commute. Enjoy nearby green spaces, included protected ravine or take a short stroll south to Queen Street, The Beach, and the Boardwalk, where you'll find scenic trails for running, walking and cycling. Just minutes from the waterfront, parks, and transit, this condo places everything you need right at your doorstep, from restaurants and shopping to nightlife and entertainment. Plus, with parking available for rent at just $110/month and some of the lowest maintenance fees in the Beach, this is an unbeatable opportunity! Newer Kitchen Appliances include: Fridge, Strive, and Built-in Dishwasher (2024). (id:60626)
Real Estate Homeward

