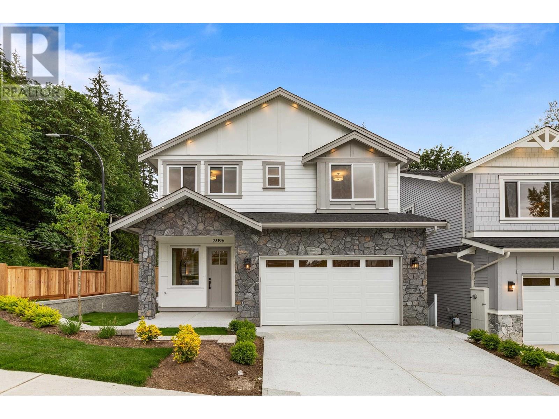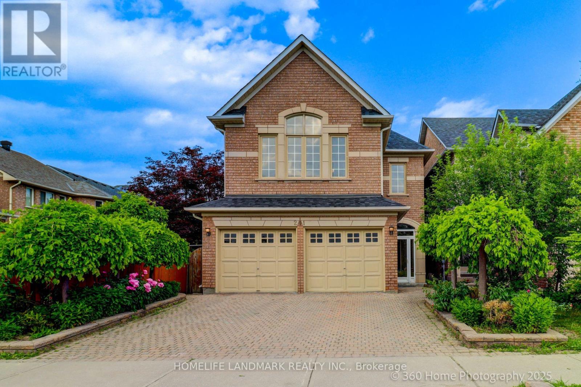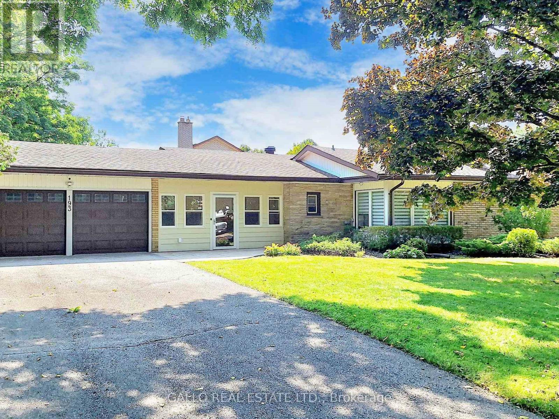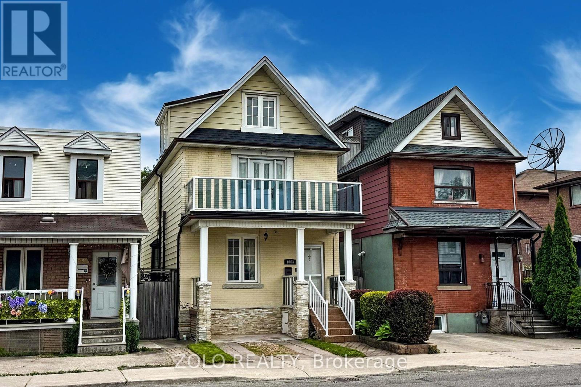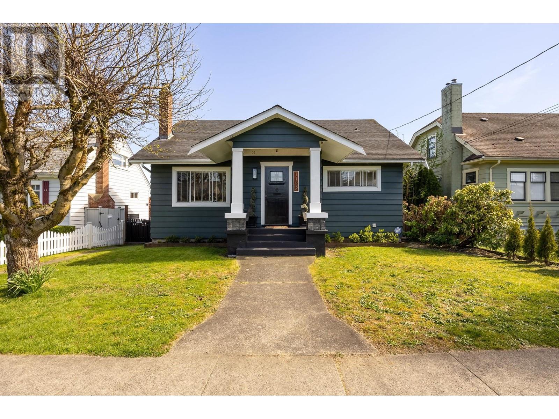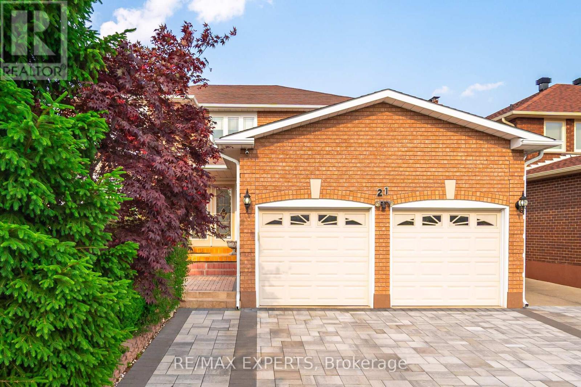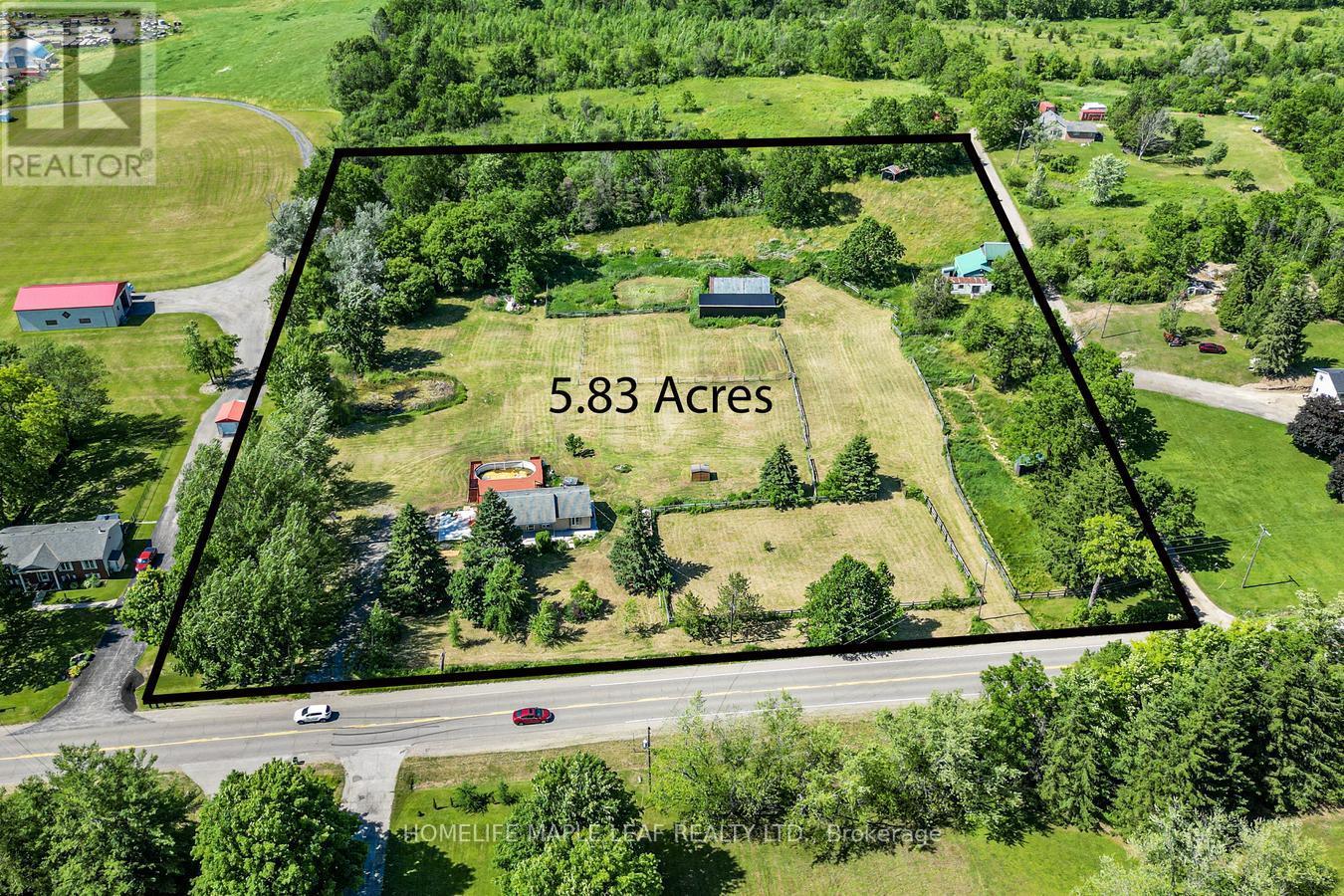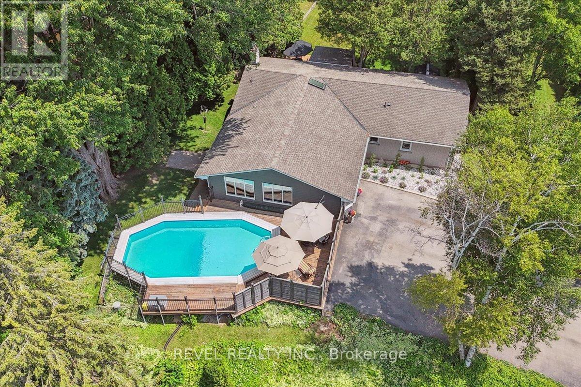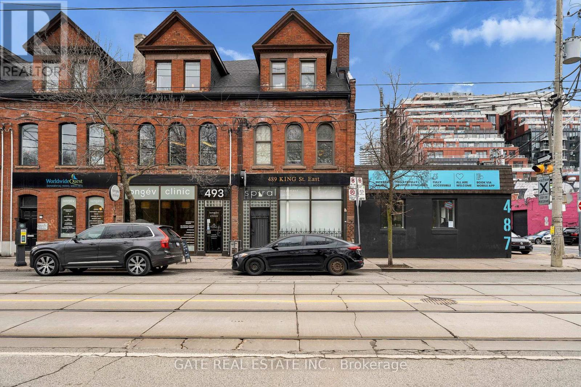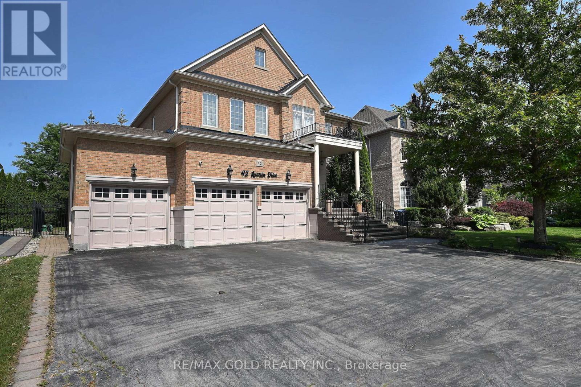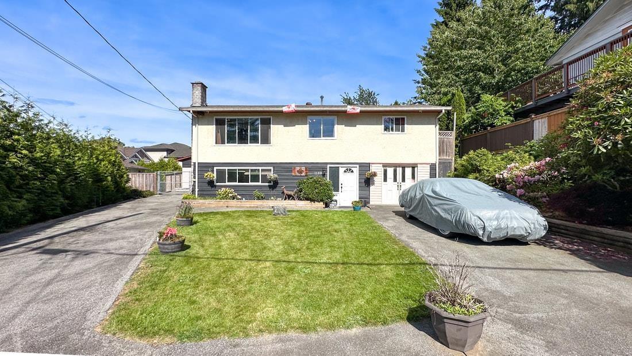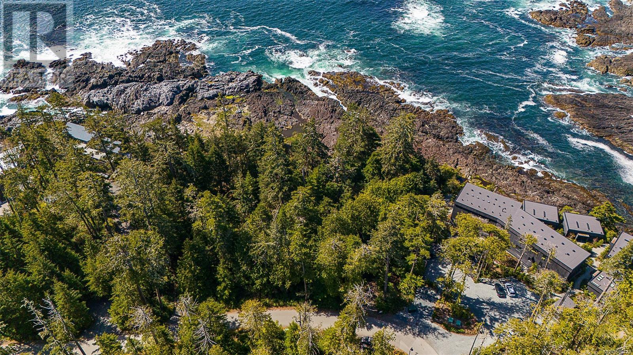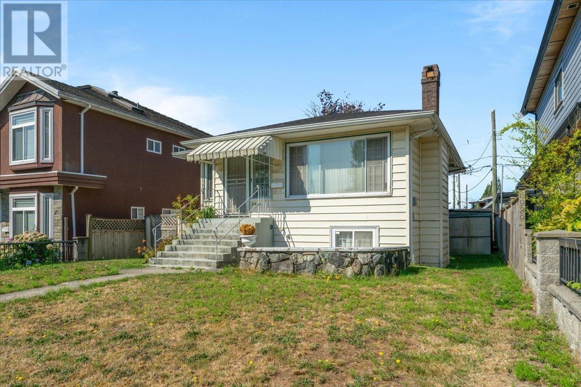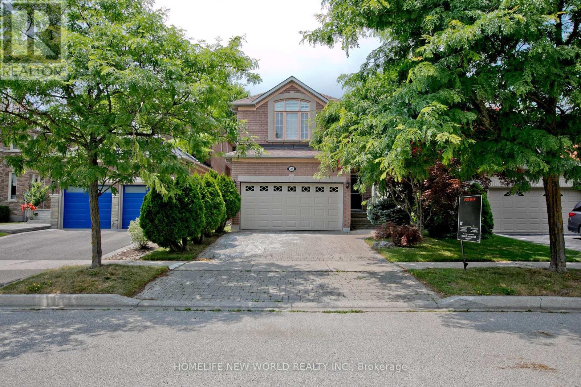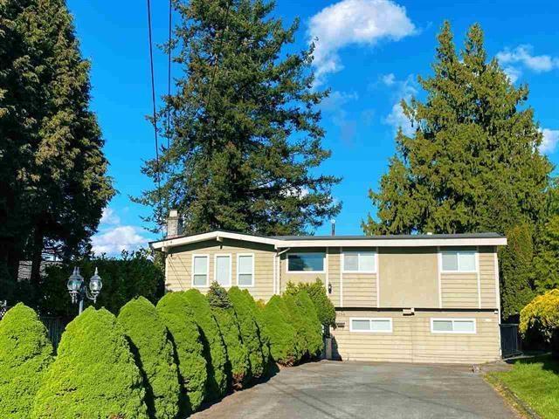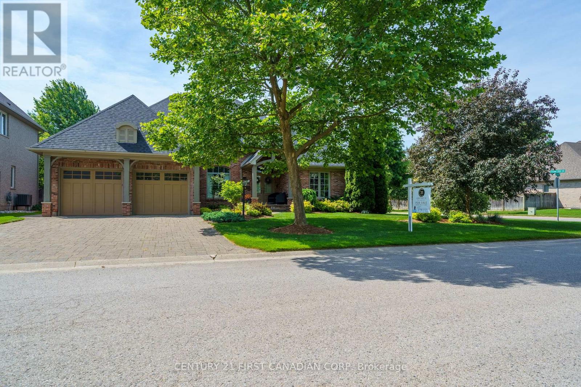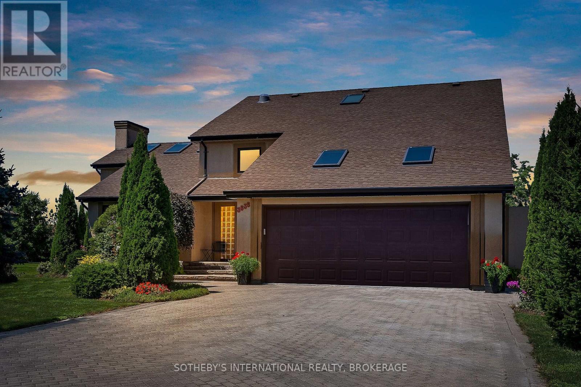23196 136 Avenue
Maple Ridge, British Columbia
Welcome to Urban Legacy, AVAILABLE NOW! This show-stopping detached home is centrally located in Silver Valley and backing onto greenspace. With a stunning open-concept kitchen and COVERED DECK on the main level, 4 bedrooms and a full laundry room upstairs, as well as a flex room / extra bathroom + 2 BED BRIGHT AND SPACIOUS walk-out LEGAL BASEMENT SUITE down - there is space for the entire family. Features include a luxurious primary bedroom with 5-piece ensuite, soaker tub, and walk-in closet; central air; central vacuum; high-end kitchen appliances; Quartz countertops; gas fireplace; 10-foot ceilings; roller blinds; security system; rough-in for EV charger; custom metal fencing; and more. The quality of workmanship is undeniable. BONUS - AIR CONDITIONING PROMO ON NOW. (id:60626)
RE/MAX Treeland Realty
211 Frank Endean Road
Richmond Hill, Ontario
Welcome To This Charming Home Nestled In The Sought-After Rouge Woods Community Known For Its Family-Friendly Environment And High-Ranking Schools! This Stunning 4 Beds, 5 Baths, Double Garage Detached House Features High Ceilings (9 On Ground Fl And Soaring At Kitchen & Breakfast Area), Unobstructed View From Both Front And Backyard, And Multi-Level Layout With Hardwood Flooring Throughout. Step Inside To Find A Beautifully Upgraded Interior: A Gourmet Kitchen With Quartz Countertops, A Bright And Cozy Breakfast Area With Soaring Ceilings. Each Bedroom Is Generously Sized, With The Primary Suite Offering A Private Ensuite For Ultimate Comfort. The Fully Renovated Basement Is Perfect For Entertainment Or Extended Family Living. Located In The Heart Of Rouge Woods, This Home Is Minutes From Top-Rated Schools (Bayview Secondary School-9.4, 9/746, Richmond Rose Ps, Silver Stream Ps-Gifted Program, Catholic Schools...) And Walks To Parks/Shopping/Transits, Making It Perfect For Families Seeking Convenience And Quality. New Upgrades Include: Roof(2024), Kitchen(2025), A/C(2024), Finished Bmt, Newer Furnace, Storm Door, Hardwood Floor... (id:60626)
Homelife Landmark Realty Inc.
193 Church Street
Markham, Ontario
LOCATION! LOCATION! LOCATION! 100x104 prime Markham Village location! Park like setting, mature trees, south & west exposure, almost complete privacy in the both back and side yards. Single floor, sun filled and airy living for the discerning buyer. This home has been updated top to bottom with attention to detail and provides the perfect solution to open concept living when desired and separation when needed. The spacious semi-open concept living room gas stone fireplace, corner windows, dining room with walkout and kitchen centre island breakfast bar and granite counters is perfect for entertaining. While the large separated family room corner gas stone fireplace, wall to wall windows provides another gathering area. Directly off the kitchen is the mudroom with main floor laundry providing one of the accesses to the backyard. The finished basement has wall to wall windows, Walkup to side yard, 3 pc bathroom, luxury vinyl tile flooring, bedroom/games room and multipurpose room or in-law suite. The enclosed front foyer has direct access to large 2 car garage leading to extended driveway. Endless possibilities due to lot size, single floor living, multiple basement exits and location!!! Walking distance to MS hospital, schools, stores, rec centre, parks. Easy access to 407. (id:60626)
Gallo Real Estate Ltd.
117, 13 Aspen Glen
Canmore, Alberta
Immerse yourself in breathtaking mountain views from every angle in this executive open-plan 2,785 sqft half duplex in Silvertip. The grand foyer leads to a living room with soaring cathedral ceilings, a striking stone-surround gas fireplace, and an impressive wall of south-facing windows. Multiple decks throughout the property provide unparalleled vantage points for soaking in the mountain views. A few steps up is the dining room and spacious kitchen, complete with a versatile nook/office area. Upstairs, the generous primary suite boasts vaulted ceilings, captivating views, and a luxurious 5-piece ensuite. A second large bedroom with a 4-piece ensuite and a laundry room complete this floor. The walkout lower level features a generous family room (or potential 3rd/4th bedroom) with another stone-surround gas fireplace, south-facing windows, a view patio, a wet bar, and a 4-piece bath-all with in-slab heating. A heated double garage and ample storage make this home truly exceptional. (id:60626)
Royal LePage Solutions
1083 Dupont Street
Toronto, Ontario
Welcome to 1083 Dupont Street A Rare Opportunity in a Rapidly Growing Toronto West Corridor! This charming and well-maintained home is perfect for large families or savvy investors. Featuring a licensed front yard parking pad from the City of Toronto, a spacious eat-in kitchen, a generously sized backyard with beautifully manicured garden and balcony on the second floor. This property offers space, comfort, and future flexibility. Located in a thriving area, this home is within walking distance to grocery stores, local amenities, public transit, parks, and schools. Dufferin Mall and Galleria Mall are also just a short walk away. Ideal for end users or investors with the potential to benefit from the Citys newly approved zoning law changes, including multiplex and garden suite permissions under the 2025 Housing Plan.With tremendous upside and a location poised for growth, this is your chance to own a beautiful home in one of Torontos most promising neighbourhoods. (id:60626)
Zolo Realty
1122 London Street
New Westminster, British Columbia
If you're looking for a charming and turn-key family home, this is it! Featuring nearly 3,000 sf of living space over three levels with 3 bdrms and 2 full baths, incl an ensuite off the primary, this home also offers a studio suite mortgage helper. You'll love the beautifully renovated kitchen Shaker-style cabinetry, large peninsula island/breakfast bar, granite counters and stainless steel appliances. The open concept kitchen/dining also features an original built-in buffet. If you enjoy spending time outdoors, this home offers a southeast facing covered deck with cosy fireplace, TV and a large and level backyard with 2-car garage and lane access. Ideally situated within walking distance of schools, parks and shops. Don't miss this opportunity, make your move today! (id:60626)
Keller Williams Realty Vancentral
21 Williamsburg Lane
Vaughan, Ontario
CHARM & CLASS PERSONIFIED IN THIS MAJESTIC HOME IN A SOUGHT AFTER NEIGHBOURHOOD! FROM FRONT CURB APPEAL TO BACKYARD COMFORT, IT'S SEE WORTHY! LOW TRAFFIC CALMED AREA. HAVE YOU EVER WANTED TO LIVE IN A CENTRAL IN LOCATION? WITH TRANSPORTATION ACCESS: SUBWAY, BUS, HIGHWAY. EXCELLENT COMMUTING LOCATION. LOT IS 46 FT X 118 FT GENEROUS. CUSTOM LANDSCAPED STONE DRIVEWAY AND WALKWAYS TO BACKYARD, WITH WATER FEATURE IN ENTRANCE. HIGH RANKING PRIMARY & SECONDARY SCHOOLS, REC CENTRE, LIBRARY, PLACES OF WORSHIP, STORE OF EVERY KIND WITHIN WALKING DISTANCE. AN INVITING LIVING ROOM RADIATES HOSPITALITY IN A FORMAL SETTING, COPANY COMING DINE IN STYLE IN THIS FORMAL DINING ROOM. CHARACTER FAMILY ROOM A PERFECT GATHERING AREA. UPPER FLOOR FEATURES SPACIOUS PRIMARY BEDROOM AND 5 PIECE ENSUITE. 4 BEDROOMS IN TOTAL PLUS DEN AND BASMENT ROOM. BASEMENT WASHROOM HAS SHOWER & JACUZZI, SEPARATE ENTRANCE, AND ADDITIONAL KITCHEN. NEWER FEATURES WINDOWS, FENCE, FURNACE, & A/C. (id:60626)
RE/MAX Experts
#5002 10360 102 St Nw
Edmonton, Alberta
A LIFESTYLE OF OPULENCE awaits you in this ABSOLUTELY STUNNING unit situated on the 50th FLOOR in Edmonton's PREMIERE CONDOMINIUM COMPLEX; The Legends Private Residences. This unit shows a 10 and offers 2 GENEROUS SIZED BEDROOMS (each with their own respective ensuite), LARGE FLEX SPACE w WINDOW that be utilized in a multitude of ways, DEN, and EXPANSIVE LIVING ROOM/DR area surrounded by FLOOR TO CEILING GLASS and MODERN LINEAR FIREPLACE. Finishings include HERRINGBONE engineered flooring, HIGH END UPDATED LIGHT FIXTURES, MOTORIZED BLINDS, 9 & 10 FT CEILINGS and 2 HUGE BALCONIES. Primary bedroom offers LARGE SEATING AREA, PRIVATE BALCONY, his/hers walk-in closets, and 5 PIECE SPA INSPIRED ENSUITE with custom built-in vanity. Kitchen offers state of the art BOSCH APPLIANCES incl INTEGRATED FRIDGE, GAS RANGE for the chef at heart, and LARGE ISLAND perfect for entertaining. 2 UNDERGROUND STALLS. Amenities are endless offering SPA, INDOOR POOL, STEAM ROOM, GYM, SOCIAL ROOM and OUTDOOR ENTERTAINMENT AREA. (id:60626)
Sable Realty
927 #97 Regional Road
Hamilton, Ontario
Welcome to 927 Regional RD 97 Hamilton Freelton. Ideal Hobby Farm Approx 5.83 Acre Land with Dethatched 3 Bedroom Bungalow, 2 Bedroom Finished Bsmt with Sep Entrance and 3 Washrooms Fully Renovated House Top to Bottom Spent $250,000 on Upgrades. Property has Barn. Workshop & Storage Shed. The Friendly Community of Freelton is Truly Special, with Neighbours who Look out for one Another and a Welcoming Atmosphere that makes you Feel Right at Home. Very Convenient Location Close to Parks, Trails, Schools and Major Highways. Dont miss this Opportunity, Must Look, Show and Sell! (id:60626)
Homelife Maple Leaf Realty Ltd.
15 Ireson Road
Burlington, Ontario
Country in the city! This custom ranch style bungalow sits on a beautiful .54 acre lot surrounded by nature & soaring trees. With only a few homes on this street, you can feel the exclusive lifestyle & privacy that is rarely offered in the city. Great curb appeal with manicured gardens, mature trees, wrought iron fencing & large driveway that fits 9 cars! Spacious layout offers 1,967 sq ft on the main floor with 3 bedrooms, 2 bathrooms, office, den & 1,013 sq ft in the lower level with extra bedroom. Foyer greets you with gleaming hardwood flooring, large open concept living, dining & family area where you have panoramic views of nature from every angle. The pool is off to the side and provides that resort style living with a calm and relaxing feel. Dining room is as if you are with nature itself and surrounded by lots of greenery. Updated kitchen offers a bright and elegant feel with large windows overlooking nature & custom cabinetry, quartz countertops, décor backsplash, smooth ceilings & breakfast bar. Ideal for entertaining with additional space to host, whether its summer time and open to the backyard or during the winter months by the updated cozy gas fireplace. Before heading outside, lets step into the spacious primary bedroom which offers a 5 pc ensuite with double sinks & walk in closet. Additionally, there are 2 bedooms, office & updated bathroom with glass shower. Finished basement offers a great amount of space as it includes a large rec room, bedroom, exercise/storage room, bonus room, laundry & large 22 x 12 storage area. The backyard oasis offers multiple areas to enjoy nature and entertaining! Whether you are on the West side on the pool wing sitting on the deck under shade from the trees or on the East side deck with a covered area BBQing, this is it! This deck is surrounded by lush views of the gardens, trees & nature. Bonus Well is great for gardening & filling the pool! Minutes to Downtown Waterdown, amenities and the Aldershot Go. (id:60626)
Revel Realty Inc.
489 King Street E
Toronto, Ontario
Beautiful Victorian style 3 story Commercial/Residential building with 2 parking spaces at the rear. Steps to the new subway station being constructed at King St E and Parliament. Hardwood throughout, vintage fireplace, 2nd floor full kitchen. Skylights on the upper floors, 2344sf + 537sf finished basement. The Ground Floor is tenanted for the next 30 months, but it may be possible to provide vacant possession. Opposite Sackville park across the street. (id:60626)
Gate Real Estate Inc.
67 Chelmsford Avenue
Toronto, Ontario
Renovated 4-level side split home with 4 bedrooms & Huge family room! Massive 59 x 150 foot lot size. Large 2,204 square feet (above grade floor area as per Mpac). Brand new open concept kitchen with Brand new cabinets, new quartz counter tops & new stainless steel appliances. All bathrooms in the house are brand new. Brand new flooring throughout. Brand New staircase & glass railings . Brand new massive picture window in living & Dining room. Enlarged family room on the ground floor . Brand New modern style pot lights that can shine light upwards towards ceiling & downwards to the floor. Upgraded new smooth ceilings. Newly upgraded Large Deck and new glass railings. Many windows have been replaced. Upgraded Double front door with glass insert... INCLUDES: Brand New Stainless steel fridge, Brand New Stainless steel stove, Brand New stainless steel dishwasher, washer, dryer, Furnace 2020. Ac 2020...*** Excellent location in North York near Yonge / Bathurst / Drewry. Close to many schools, parks, shops , restaurants, & TTC transit. *** (id:60626)
Century 21 Atria Realty Inc.
520 Blue Lake Road
Brant, Ontario
Nestled within mature trees on more than 2 acres, 520 BLUE LAKE ROAD is like a little slice of paradise with an exclusive address. Boasting a scenic view from every window, an abundance of space inside & out, and a 2-storey (yes 2!) garage/workshop that is the dream of every car collector and hobbyist! This exceptional all-brick bungalow has been custom built with the utmost of quality and meticulously cared for by the same family. It's an Accessible home offering more than 5300 sq ft of living space with 5+1 bdrms, 4 baths and an elevator! Seamlessly blending casual refinement with a Muskoka-like vibe, the main floor is highlighted by a split bedroom floorplan - one wing is complete with 3 bdrms, 3pc bath (including roll-in shower) and private deck and the adjacent wing is complete with 2 bdrms, a 4pc bath and a large familyrm - ideal for a growing family, multi-generational living, granny & nanny too! Whether you're hosting dinner parties or splashing around in the stunning inground pool, the main level offers a perfect flow for entertaining as well as for day-to-day function. The lower level boasts a bright & light-filled party-sized recroom, including a wet bar, the 6th bedroom, 3pc bathroom, laundryrm and storage. Looking for peace & quiet? Step outside to unwind with a leisurely walk along the garden path or sit peacefully in complete privacy and absorb the stillness of your surroundings. How many cars do you need to store? Looking for a workshop that is separated from the garage? Then your dream has come true with this 2 storey garage boasting 2 separate entrances - one for the top and one for the bottom - with space to hold approx 8 cars. This remarkable home is truly outstanding with too many features to list, including the elevator, extra wide hallways & doorways, motorized window shutters, 3 fireplaces & gleaming hardwood to name just a few. Minutes to St. George, Brantford & Paris, a short drive to Cambridge & Hamilton. Book your private showing today! (id:60626)
RE/MAX Twin City Realty Inc.
7610 Wellington Road 51 Road
Guelph/eramosa, Ontario
Wake up to birdsong and drink your morning coffee walking through your own private park. You'll want to keep the windows open to catch the smell of early summer lilacs, or hear the whinny of the horses across the road. Sitting on the back stone patio in complete privacy, you might catch yourself daydreaming of stacking wood for the fireplace or skating on the pond next winter, 7610 Wellington Road 51, a private and luxurious 30-acre estate nestled in the serene forest in Wellington County. Offering the perfect balance between nature and convenience, this remarkable property is just 5 minutes from Guelph or Fergus, 10 minutes from Elora and only 1 hour from Toronto.This meticulously maintained, bright, and spacious 3-bedroom, 2-bathroom bungalow blends old-world charm with modern elegance. The open-concept living and dining areas are ideal for entertaining, featuring a cozy wood-burning fireplace and expansive views of the surrounding landscape. Prepare your gourmet meals in the well appointed kitchen with Quartz countertops, Stainless Steel appliances and an abundance of storage Step outside onto the large stone terrace to enjoy outdoor living perfect for relaxing, dining, or soaking in the tranquility of the forest.The partially finished, insulated basement is designed towards a net-zero standard, offering great potential for additional living space. A large double-car garage with electric vehicle charging adds extra convenience. Stay connected with high-speed fibre optic internet, an extremely rare feature in country properties.Newly built, a 15x30 detached barn/workshop/studio space awaits your creative vision. Whether for leisure, work, or entertaining, this versatile building provides endless possibilities. experience the perfect blend of countryside living with proximity to city amenities. With nearby trails, beaches, markets, shops and restaurants, this sanctuary is the ultimate retreat for those seeking a luxurious lifestyle with a connection to nature. (id:60626)
M1 Real Estate Brokerage Ltd
42 Louvain Drive
Brampton, Ontario
Welcome to 42 Louvain Drive. This home offers outstanding value with a beautiful layout offering almost 3400 sq. ft which sits on 65-foot lot with a 3-car garage, this exceptional home comes with lots of upgrades. Boasting 9-foot ceilings on the main floor and lower level. The main floor boasts a formal layout, featuring a living room, dining room, and library. Step out from the breakfast area into a spectacular backyard for entertaining The kitchen opens to a cozy family room with a gas fireplace perfect for family gatherings.Very well maintained home features 5 generously sized bedrooms and 4.5 bathrooms, the layout is ideal for families of all sizes.The master bedroom comes with a luxurious 5-piece ensuite for ultimate comfort! (id:60626)
RE/MAX Gold Realty Inc.
11590 140a Street
Surrey, British Columbia
This 16,700 sq. ft. lot with front and back lane access offers space to park, expand, or add income potential. The 1,200 sq. ft. workshop is a car lover's dream with 12' ceilings, 200-amp service, three 10' bay doors, and a car lift. City zoning (RA) allows for up to 4 suites (buyer to confirm), so you could build a suite above the workshop or a coach house. The basement-entry layout suits multi-generational living or rental income, while the backyard with a 730 sq. ft. deck, hot tub, and mountain/river views is an entertainer's dream. Close to parks, transit, and schools like Kwantlen Park and James Ardiel Elementary, this property combines privacy with convenience. (id:60626)
Royal LePage Sterling Realty
1046 8 Street Se
Calgary, Alberta
UPDATED CASH FLOW: Please see Cash flow in pictures and Supplements. A rare opportunity indeed, this 66’ x 117’ property (7,722 sq. ft.) is in a prime position in the heart of one of Calgary’s most active inner-city districts. The sale price includes both 1046 and 1048 – 8th Street SE. PLEASE DO NOT BOTHER TENANTS OR PHYSICALLY ACCESS THE PROPERTY FOR TOURS OR SHOWINGS WITHOUT PERMISSION. SHOWNGS WILL BE PROVIDED AFTER A CONDITIONAL OFFER IS ACCEPTED.The property offers a mix of CN-1 Commercial Zoning and RCG multi residential zoning. Although the potential for a great mixed-use development is primarily the standout benefit to this property there is also the opportunity for a buyer/investor to simply purchase the properties and continue to operate as a commercial investment property. The main floor restaurant space is fully appointed with equipment for an easy transition to a new tenant but there’s also a great owner/user opportunity with the additional commercial and residential tenants supplementing income. Full equipment list provided on request.The 3 bedroom, 2 full bathroom house, located on the North portion of the property is currently furnished and rented to three University student who are paying full market rents and 2/3rds of the utility costs. The residential property was renovated in 2018 with new electrical and plumbing included. The commercial retail space above the restaurant is leased to a thriving neighborhood cannabis shop also at a full market rent. There is a newer transformer located on the property that should be sufficient to supply service to a new development. (To Be Verified).Ramsay is a hidden Gem in the city that offers both stable and secure investment and a quiet residential location that is rapidly transitioning along with the amazing developments that are just blocks away surrounding the new Flames arena/Entertainment District, BMO Centre, and Stampede Park. This property boasts one of the highest walk scores in the city at 98 out of 100. As a bonus, Red’s Diner, directly across the street, is a destination that draws 100,000 customers per year to this location. Come join the amazing neighborhood of Ramsay. You’ll be glad you did. (id:60626)
D.c. & Associates Realty
812 Odyssey Lane
Ucluelet, British Columbia
Discover the magic of the West Coast with this rare waterfront opportunity in Ucluelet, nestled on the rugged shores of Vancouver Island. Encompassing over 0.87 acres, this stunning open-ocean property features 258 feet of breathtaking ocean frontage. Build your dream home and explore the potential for two vacation rental suites — perfect for a small business venture. A Geotech report is available to assist with optimal home placement. Ideally located within the prestigious Oceanwest development, you'll enjoy direct access to the renowned Wild Pacific Trail, Big Beach, and a collection of hidden pocket beaches. Ucluelet, a picturesque fishing village, offers a laid-back coastal lifestyle surrounded by spectacular natural beauty and endless outdoor adventures. Just steps from the Pacific Rim National Park’s Long Beach, this is your chance to turn your oceanfront dreams into reality. (id:60626)
RE/MAX Mid-Island Realty (Uclet)
6949 Mckinnon Street
Vancouver, British Columbia
Prime Killarney location, built in 1950 with 4 bedrooms and 2 bathrooms. Very convenient location with shopping, medical, recreational & dining nearby. Only a 5 min drive to Fraserview Golf course & parks. Walking distance to French immersion, elementary and secondary schools. School Catchments: Captain James Cook Elementary School, John Henderson Elementary School and Killarney Secondary School. (id:60626)
Sutton Group-West Coast Realty
28 Ludford Drive
Richmond Hill, Ontario
Beautifully maintained 4-bedroom detached home situated on a quiet interior street in the highly sought-after Langstaff community. This property features professionally landscaped front and rear yards, a new furnace and high-efficiency heat pump system (2023), and elegant bleached strip hardwood flooring on the main level. Thoughtfully appointed with California shutters and custom drapery throughout. The finished basement offers additional living space for a variety of needs. Conveniently located just minutes from parks, Highway 407, GO Station, major shopping centres, and top-rated schools. (id:60626)
Homelife New World Realty Inc.
8254 116 Street
Delta, British Columbia
One of North Delta's Highly sought after location is up for sale. Sitting on a great 10,300 sq ft lot, with ample parking. Build your dream home, or invest into the future with potential to build a duplex. Walking distance to Elementary and Secondary Schools, Community Parks & Public Transit. Easy access to Hwy's 17, 91 & 99. Well-maintained and currently tenanted. An Amazing community to raise your family in. Walking distance to Grocery stores & Scott road. (id:60626)
Oakwyn Realty Ltd.
2091 Valleyrun Boulevard
London North, Ontario
Located in the prestigious Sunningdale area of North London. Originally built as Bruce McMillian's model home offering many unique design elements rarely seen in homes of this caliber. Attractive curb appeal with professional landscaped gardens complete with irrigation system. The flagstone covered porch greets you as you enter into the warm and inviting interiors. The large main floor den features a custom wood ceiling treatment, a spacious formal dining room with separate wet bar for elegant entertaining. The open design great room with vaulted ceilings and custom fireplace overlooks into the enclosed tiled and screened in sunroom and patio to enjoy summer evenings. Built in speakers are integrated throughout the home. A european inspired kitchen with custom cabinetry, granite counters and island with breakfast area overlooks the massive great room. Walk-in pantry and heated flooring in the mud room, main floor laundry room and lower level bathroom. Enter into the main floor primary bedroom with it's own custom brick walled foyer and ceiling treatment adds to it's tranquility. There is also a main floor guest room that is ideal for multi-generational living. Upstairs you will find 2 additional bedrooms with a jack and jill bathroom and very large walk-in closets plus a cozy book library overlooking the great room and foyer. In the lower level you will love the separate theatre room with built in speakers with media equipment included, billiard and games room, exercise room, additional bedroom or office space, cold room plus an incredible amount of storage area. Shingles, furnace and central air have been updated within the last 3-4 years. This luxury home exudes warmth along with spacious interior spaces ideal for today's lifestyle! (id:60626)
Century 21 First Canadian Corp
3535 Cardinal Drive
Niagara Falls, Ontario
Welcome to your dream home in the prestigious Mount Carmel area of Niagara Falls, where luxury meets tranquility. Nestled among mature trees and beautifully landscaped gardens, this exceptional property sits on a ravine, offering unmatched privacy and no rear neighborsmaking it one of the areas rare gems.The serene gardens are a haven of diverse perennials and mature trees, providing a peaceful retreat by the forested ravine. Here, you can relax amid the songs of birds and the scents of fresh herbs in a chemical-free environment. You might even spot a turtle or various birds from nearby Shriners Creek. The outdoor spaces offer a variety of settings, from a Mediterranean-inspired terrace to two patios overlooking the garden, all with breathtaking views.Inside, the homes spacious layout includes four generously sized bedrooms and a dedicated den/office space near the entrance. Whether entertaining in the elegant dining room or unwinding in the cozy living room, this home seamlessly blends comfort and style. It features three luxurious bathrooms, including one with a relaxing jacuzzi, perfect for unwinding. The three-season sunroom offers a tranquil space to enjoy nature year-round.The expansive lower level is perfect for entertaining, complete with a stylish bar, pool table, and wine cellar. The kitchen, a culinary enthusiasts dream, is equipped with modern appliances, two sinks, a butlers mini bar, and ample counter space.This home is designed for modern living, featuring a 2 car garage, four spot interlocking stone driveway and a.state-of-the-art 5-line irrigation system ensures the garden remains lush. Additional comforts include a central vacuum system, two gas fireplaces, a 7-year-old roof, and a brand-new furnace. Energy-efficient windows, along with nine skylights and two sun tunnels, fill the home with natural light, creating a bright and welcoming atmosphere.This 3,609 sq. ft. residence is meticulously designed for comfort, beauty, and privacy. (id:60626)
Sotheby's International Realty
4440 Huron Street
Niagara Falls, Ontario
Welcome to 4440 Huron St, a fully renovated four-plex townhouse (12 bedrooms) situated in the heart of Niagara Falls. Located just steps from the University of Niagara Falls, world-renowned casinos, and iconic attractions, this property offers an unmatched investment opportunity. **Property Features**: UNIT 1: 3 spacious bedrooms, 1 washroom. Fully renovated with a brand-new kitchen, updated floors, fresh paint, and a modern washroom. Comes fully furnished for immediate use. Separate basement unit with 1 bedroom and a shower room installed. Third-floor attic locked, offering potential to convert into an additional bedroom. UNITS 2-4: 3 bedrooms and 1.5 washrooms each. Fully renovated with new kitchens, updated floors, fresh paint, and modern washrooms. Fully equipped for tenants convenience. Basement and attic spaces are locked, providing potential for future customization or use. **Additional Highlights**: PARKING: Ample parking space with a large lot at the back accommodating multiple vehicles, plus three extra spots at the front and side of the driveway. LOCATION: Prime proximity to the University of Niagara Falls, making it ideal for student accommodation, both short-term and long-term. FUTURE POTENTIAL: Opportunity to transform into apartments or enhance rental income by unlocking and utilizing additional attic and basement spaces. This property is an investor's heaven, blending strong rental income potential with future expansion opportunities. (id:60626)
Trustwell Realty Inc.

