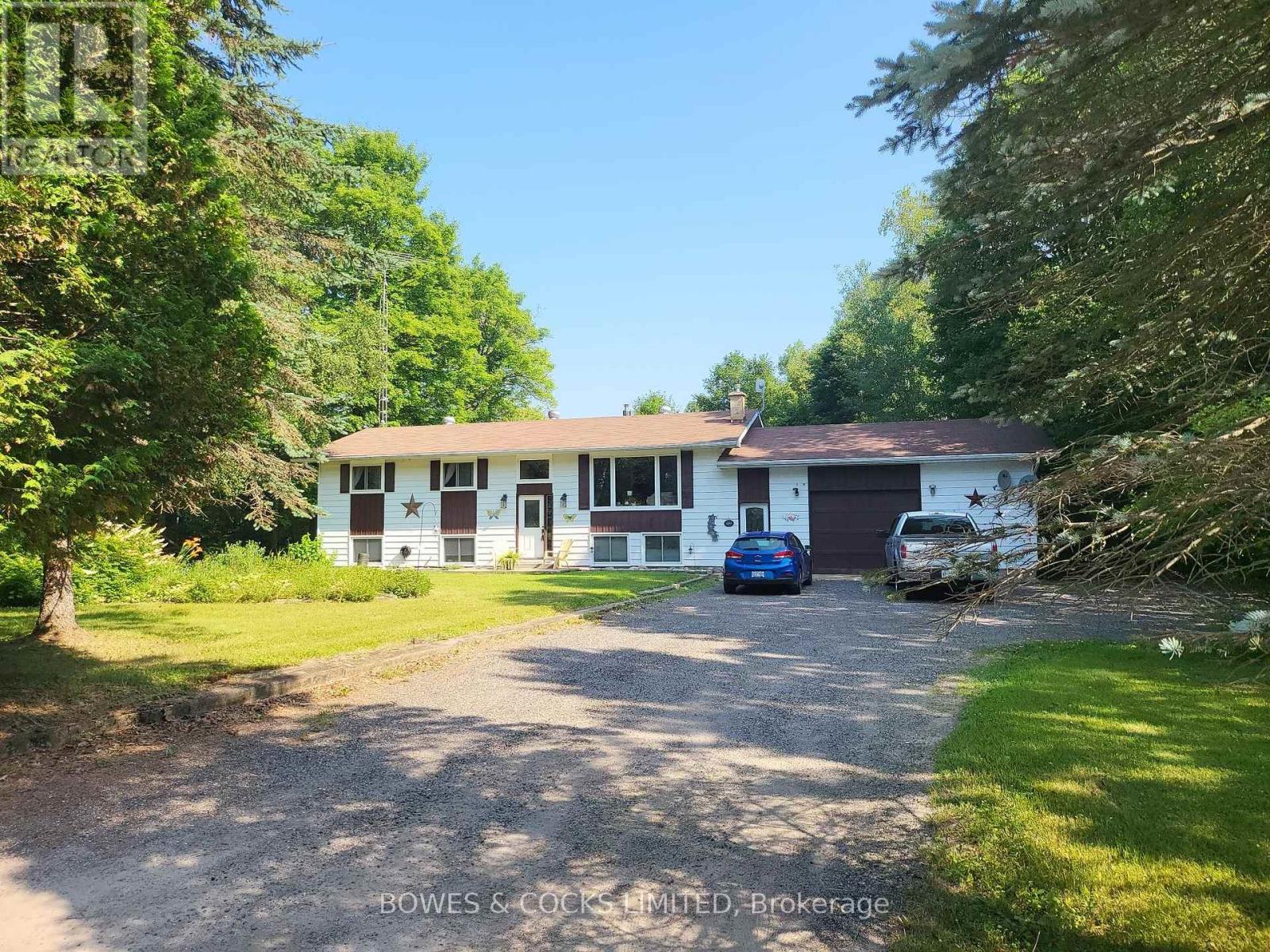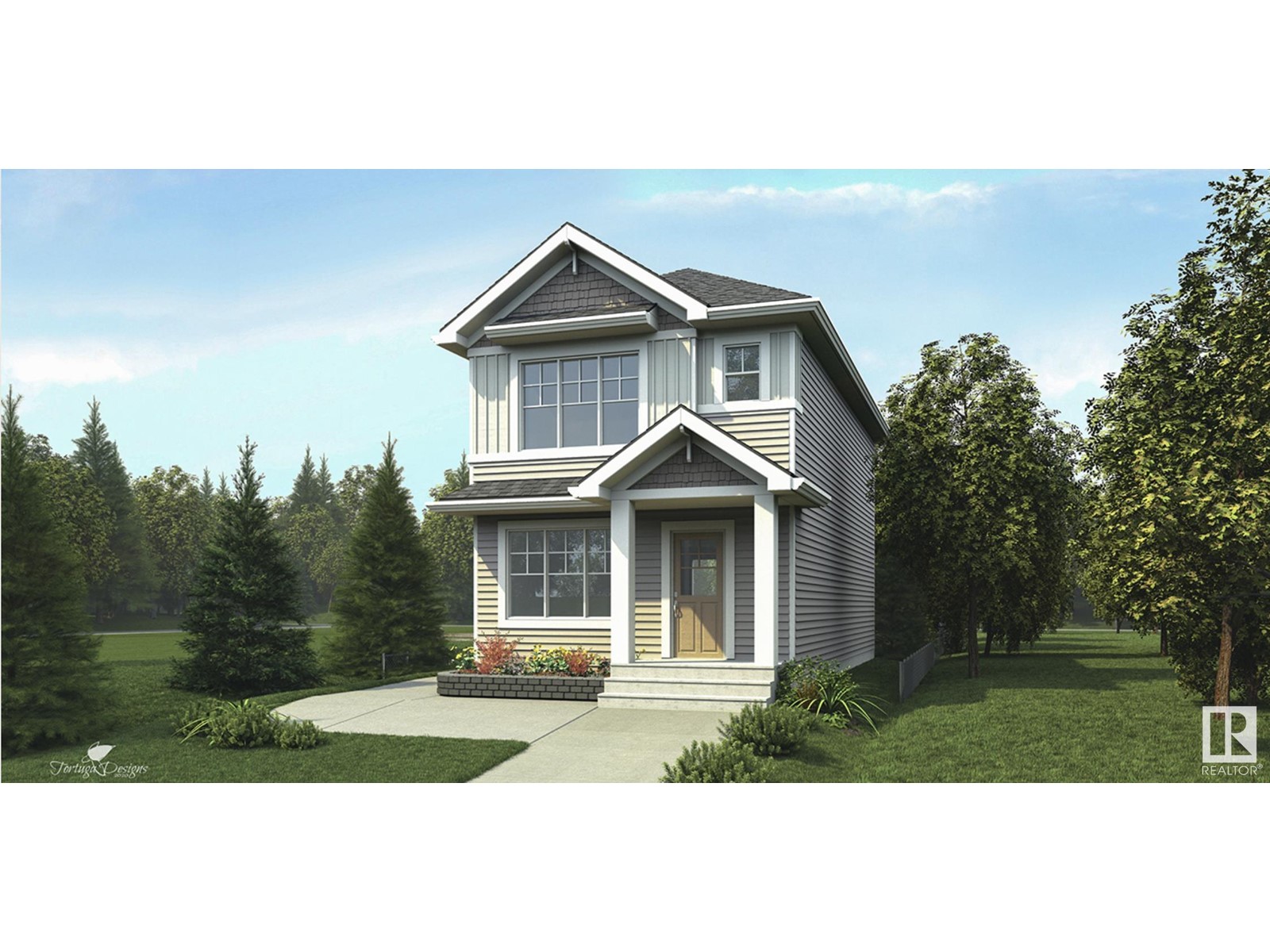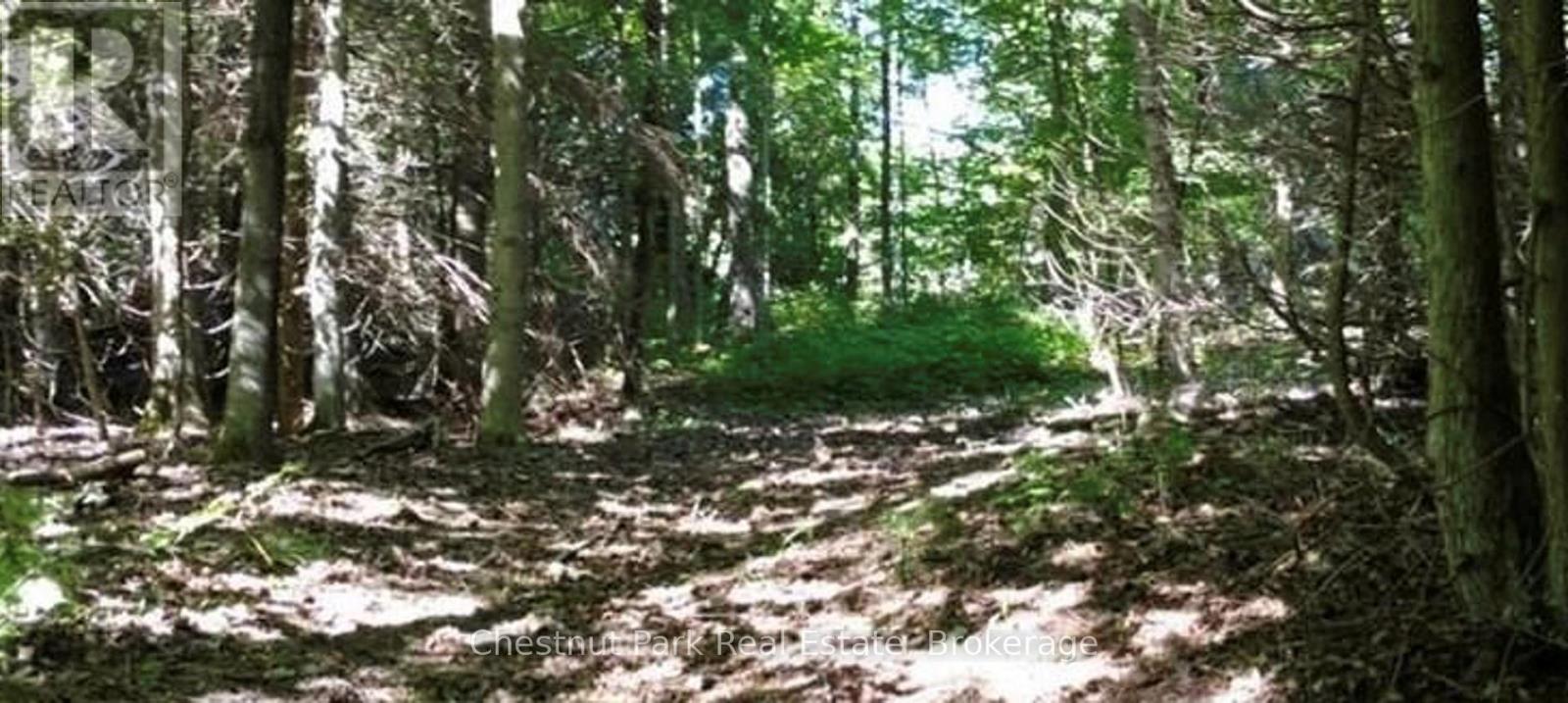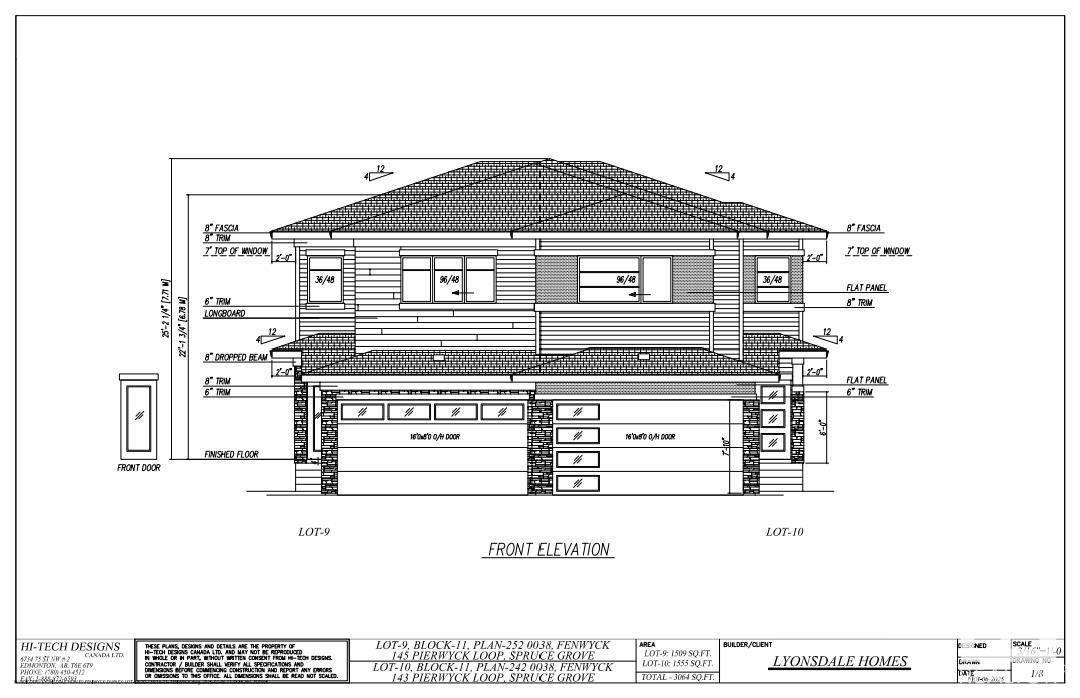16 Dexter Street
St. Catharines, Ontario
Ideal for a small builder or owner who desire a work/live project: Features a 60'x90' corner lot with R2 zoning, allowing for semis, detached homes, duplexes, triplexes, fourplexes, and townhomes. Located in the Ridley neighbourhood, two blocks from Ridley College and St. Paul Street West neighbourhood. With walking distance to downtown St. Catharines, the Merritt Trail, and the new GO STATION, be part of redevelopment of the St. Paul West neighbourhood, the new Gateway to the GTA and the Falls transportation corridor. House is ready to occupy and easily leased until you get your permits, even has a sold single car garage to lease out. Roof and furnace are updated. Under Power Of Sale (id:60626)
Royal LePage NRC Realty Inc.
905, 225 25 Avenue Sw
Calgary, Alberta
Welcome to your dream home in one of Calgary’s most vibrant and picturesque neighbourhoods - Mission. This rare and highly sought-after corner unit offers nearly 1,100 sq ft of elevated living space, with 2 bedrooms, 2 bathrooms, and breathtaking, unobstructed views of the Elbow River and city skyline that can be enjoyed off your massive wrap around balcony. Perfectly positioned between the building and a charming heritage home, your river views are protected from future development - offering peace of mind and lasting value.This open-concept layout features luxury vinyl plank flooring, recessed pot lights, and a level 5 flat ceiling - the entire interior is practically brand new!At the heart of the home is a stunning kitchen with a massive quartz island that seats four, three-tone custom cabinetry, a built-in hood fan, and a Tribeca tile backsplash with gold accents. A full brand-new LG stainless steel kitchen appliance package combines style, function and warranty!The dining area is equally impressive, featuring additional custom built-in storage, a brand-new bar fridge, and tasteful wall sconces that offer a range of customizable light color settings - creating the perfect ambiance whether you're hosting or enjoying a quiet meal at home.The primary suite is a true retreat, comfortably accommodating a king-sized bed, offering stunning city views, and complimented by an eye-capturing textured feature wall. The ceiling fan not only adds visual warmth and elegance but also provides gentle, energy-efficient cooling to keep the room comfortable year-round. The custom walk-through features drawers, shelving, and hanging bars for ample, organized storage. The ensuite bathroom feels spa-like with raised vaulted ceilings, double vessel sinks, an LED backlit mirror with a de-fogging feature, and a luxurious rainfall shower head.The second bedroom is spacious with double closets and built-ins throughout. The second full bath includes a deep soaker tub and sleek, modern finishes.Take advantage of this ideal location - just steps from the Elbow River pathway, 4th Street’s shops and cafes, parks, and schools. Quick access to downtown and MacLeod Trail completes the urban lifestyle.The Riverscape building is home to a friendly, established community and is poised for exciting enhancements that will elevate its appeal even further. A comprehensive renovation of the building’s common spaces is planned, including a beautifully reimagined lobby, upgraded unit hallways, and refreshed shared areas—designed to reflect the modern design seen within the suites and increase the property’s long-term value. These updates are fully funded by the recent sale of a building asset, meaning they will not impact the reserve fund, which remains strong at over $1.3 million. This provides owners with peace of mind, knowing the building is financially well-positioned for present and future needs. Building permits 1–2 cats per unit (upon approval) and no dogs. Don't miss out on this one!! (id:60626)
Urban-Realty.ca
109 Quarry Road
Bancroft, Ontario
Exceptional! Discover the perfect family retreat in this stunning 4-bedroom raised bungalow, ideally located just 5 minutes from Bancroft. This home boasts a sprawling kitchen and dining area that is a chef's dream, featuring sleek stainless steel appliances, including a refrigerator, stove, and a built-in dishwasher. With abundant cabinet space and a spacious peninsula, you'll have everything you need to whip up culinary delights. Step down to the generous recreation/family room on the lower level, complete with a stylish bar and a cozy propane fireplace set against a beautiful stone hearth. This inviting space includes the additional fourth bedroom, a convenient 2-piece bathroom, a workshop, complemented by a utility/storage room that keeps your living space organized and clutter-free. Plus, the attached garage adds an extra layer of convenience for your busy lifestyle. Imagine hosting gatherings on the expansive deck off the dining area, where you can soak in the breathtaking views of lush trees and tranquil wilderness. This exquisite home has received over $60,000 in thoughtful upgrades, ensuring it's move-in ready. Highlights include new windows and patio door (2024), a state-of-the-art propane furnace and fireplace (2022), as well as new appliances, including a stove and refrigerator(2021). Enjoy peace of mind with a recently replaced hot water tank (2024), a stylish new deck (2022), and a durable recycled asphalt driveway (2022). The well's submersible water pump has also been updated for added reliability. This exceptional property is designed for families seeking an exquisite home that blends modern comfort with a warm atmosphere, space and ready to welcome a large family! Don't overlook this country living opportunity and make this your forever home! (id:60626)
Bowes & Cocks Limited
6225 175a Av Nw
Edmonton, Alberta
Discover the perfect blend of comfort, style, and smart design in the Stellar. This elegant home features luxurious LVP flooring on the main floor and a welcoming foyer that opens to a sunlit great room with large front windows. The kitchen combines beauty and function with quartz countertops throughout, a Silgranit sink, island with eating ledge, ample Thermofoil cabinets, and a spacious pantry. At the rear, the dining area is framed by large windows with views of the backyard, plus a half bath and back entry leading to a generous yard and optional double detached garage. Upstairs, enjoy a versatile open loft, a bright primary suite with walk-in closet and 3-piece ensuite, two additional bedrooms, a full bath, and a laundry closet for a stackable washer/dryer. Additional features include brushed nickel fixtures, 9ft ceilings on the main and basement levels, separate basement entry, rough-in plumbing, and added side windows for extra natural light. (id:60626)
Exp Realty
5473 52 Avenue
Lacombe, Alberta
Designed for family life, finished with refined touches. Discover this exceptional and truly distinctive bi-level residence, ideally located in the city of Lacombe and conveniently located near schools. Offering 4 well-appointed bedrooms and 3 full bathrooms, this home features a thoughtful layout that blends comfort, function, and everyday convenience.The primary bedroom is a true retreat — spacious, serene, and designed for relaxation, with ample room for a king-sized bed, a seating area, and private ensuite access. It’s a peaceful haven at the end of a long day. One of the standout features is the large office, complete with built-in cabinetry and an impressive amount of shelving , ideal for working from home, creative projects, or staying exceptionally organized.The basement offers a fresh, bright, and modern living space ,perfect for a family room, guest area, or teen retreat. It’s a versatile and beautifully updated extension of the home.Inside, you’ll also appreciate the abundance of thoughtfully designed storage throughout, making it easy to stay clutter-free , a rare and valuable asset in any home. The main living spaces are open, filled with natural light, and equally suited for entertaining or everyday living.Step outside to a private, low-maintenance backyard oasis a beautifully designed outdoor space that offers the tranquility of a retreat, right in the city. Perfect for summer evenings or low-key weekends, with minimal upkeep required.This is a rare opportunity to own a home that offers space, privacy, and thoughtful design , all within close proximity to schools and essential amenities. A MUST SEE for those seeking something special. (id:60626)
Cir Realty
689 Savanna Boulevard Ne
Calgary, Alberta
Investor Alert! Lease-Back Opportunity ,Seller is willing to take one year lease of the property ,great opportunity.| 4 Bed | 2.5 Bath | Double Heated Garage | Prime Location in Savanna, CalgaryWelcome to Savanna at Saddle Ridge—where style, comfort, and convenience come together in this beautifully upgraded 4-bedroom, 2.5-bathroom townhome with an attached double garage and bonus storage space. Investor Opportunity: The current owner is willing to lease the home back for one year, offering immediate rental income and a seamless investment experience. Key Features: Ground Level:Bright entry foyer Insulated double car garageVersatile 4th bedroom or home officeAdditional storage areaMain Floor:Modern chef's kitchen with:Quartz countertopsStainless steel appliancesFull-height cabinetsLarge central islandSpacious dining area perfect for gatheringsCozy living room with a front balcony overlooking the boulevardSouth-facing rear balcony—ideal for sunny afternoonsPowder room with large windowUpper Level:Primary suite with tray ceilings, large walk-in closet & private 4-piece ensuiteTwo additional bedrooms with private closetsShared 4-piece bathroomSide-by-side laundry for added convenience Location Perks:Located just steps from Savanna Bazaar, you’ll enjoy walking-distance access to shops, dining, groceries, and daily essentials.Commuters will love the quick access to Airport Trail, Metis Trail, 88th Ave, Stoney Trail, and Saddletowne Station for public transit.Why This Home?Whether you’re a first-time homebuyer looking for modern comfort in a well-connected community, or an investor seeking a high-demand rental, this home delivers exceptional value in one of Calgary’s most desirable neighborhoods. Don’t miss out—schedule your private showing today! Pls see Realtor Remarks. (id:60626)
Maxwell Capital Realty
12 Chester Street
St. Thomas, Ontario
Welcome to 12 Chester Street, a rare and inspiring property in the heart of St. Thomas. Originally built in 1890 as a church, this unique structure blends historic charm with the flexibility and space todays buyers and investors are seeking. Spanning approximately 2,192 square feet on the main and 1700 on the lower levels, the building offers nearly 3900 square feet of total living space. The main floor features a large great room with soaring ceilings and abundant natural light, a welcoming foyer, two 2-piece bathrooms, and a spacious office ideal for remote work or creative use. The lower level is fully equipped for residential living, with a full eat-in kitchen, dining area, living space, primary bathroom, laundry room, and bedroom quarters. Its a comfortable layout that suits a variety of living or rental scenarios. Zoned R3, this property presents exciting potential for conversion into a triplex. There is also a possibility for the construction of a large garage with an additional dwelling unit above offering further options for added living space or rental income, and parking for 10 cars. Set on just over half an acre and located close to local amenities, parks, and schools, this property combines historic character with modern opportunity. Whether you're looking to invest, redevelop, or settle into a truly one-of-a-kind space, 12 Chester Street offers a canvas full of possibility. Explore the potential! This is a property that invites your imagination. Roof replaced 2023 (id:60626)
RE/MAX Centre City Realty Inc.
12 Chester Street
St. Thomas, Ontario
Welcome to 12 Chester Street, a rare and inspiring property in the heart of St. Thomas. Originally built in 1890 as a church, this unique structure blends historic charm with the flexibility and space todays buyers and investors are seeking. Spanning approximately 2,192 square feet on the main and 1700 on the lower levels, the building offers nearly 3900 square feet of total living space. The main floor features a large great room with soaring ceilings and abundant natural light, a welcoming foyer, two 2-piece bathrooms, and a spacious office ideal for remote work or creative use. The lower level is fully equipped for residential living, with a full eat-in kitchen, dining area, living space, primary bathroom, laundry room, and bedroom quarters. Its a comfortable layout that suits a variety of living or rental scenarios. Zoned R3, this property presents exciting potential for conversion into a triplex. There is also a possibility for the construction of a large garage with an additional dwelling unit above offering further options for added living space or rental income, and parking for 10 cars. Set on just over half an acre and located close to local amenities, parks, and schools, this property combines historic character with modern opportunity. Whether you're looking to invest, redevelop, or settle into a truly one-of-a-kind space, 12 Chester Street offers a canvas full of possibility. Explore the potential! This is a property that invites your imagination. Roof replaced 2023. (id:60626)
RE/MAX Centre City Realty Inc.
9 - 292 Laurier Avenue
Ottawa, Ontario
Welcome home to "The Portals" located in the heart of Sandy Hill, perfect for those seeking both charm and convenience. This classic downtown home is filled with natural light, preserving its historic character while integrating modern updates. Step inside to find spacious living and dining areas, with a cozy fireplace, that add warmth and ambiance. The large, fully-equipped kitchen boasts ample counter space and modern appliances, making it ideal for cooking and entertaining. Step outside to your private patio off the eating area. In-unit laundry adds to the convenience of daily living. Upstairs the primary bedroom is exceptionally spacious, offering plenty of closet space. A great sized second bedroom with ample storage. The property includes one secure underground parking spot and locker for your convenience. Flooring: Carpet Wall To Wall and Tile (id:60626)
Royal LePage Team Realty
123 13321 102a Avenue
Surrey, British Columbia
You can take this "Agenda" off your list cause you have found the right home. This Jr. 2 bedroom and 1 Bath is perfect for you and/or your growing family. As you enter the home, you are welcome by your future office/bedroom. The property features an open floor plan perfect for entertaining guests. Kitchen features quartz countertops with ample of storage. The master bedroom is cozy with access to the bathroom. This home feels like a Townhouse as you can enter through the balcony of your home. This unit is at the heart of Surrey Centre, 8 minutes walk to Kwantlen Secondary school, Old Yale Road Elementary School with the Boys and Girls club Before and After School care, close to Day Cares, steps to Surrey Central skytrain station and mall, Library, Banks RMTs. (id:60626)
Sutton Premier Realty
Lt 11 Concession 4 Ebr
Northern Bruce Peninsula, Ontario
The complete 102 acres is a bush lot, with the back half having excellent timber that could be harvested. The front half has mature growth that could be timbered in 5 to 7 years. Alternatively, the rolling property with a high point for the area, could be an excellent building site for your dream home or cottage. There is a low lying marsh area that would lend itself to dredging a small interior Lake. Being an excellent location on the east side of the Bruce Peninsula, this property is nicely located just north of the famous landmark, St. Margaret's Chapel on the East Road in Lindsay Township. There is an old foundation on the property which may allow for a new building permit. If you are looking for a quiet and private property in Northern Bruce Peninsula, this is the one! Can be purchased with the adjacent 1.2 acres that is also being offered for sale (205 East Rd, Northern Bruce Peninsula, ARN 410966000236000, Pins 31100053 & 331100056, MLS X11965174), can be purchased along with this property. (id:60626)
Chestnut Park Real Estate
145 Pierwyck Lo
Spruce Grove, Alberta
Spacious and unique Floor Plan for a FRONT DOUBLE ATTACHED GARAGE duplex. Everything you will look for in an ideal home for a growing family. Main floor is an open plan with large living room with a fireplace, a spacious Kitchen with ample cabinetry and a WALK-THROUGH PANTRY from the MUD ROOM. A spacious dining nook with a large window. Upstairs consist of a spacious Primary Bedroom with a 5 piece bathroom and a HUGE WALK IN CLOSET. Two more good sized bedrooms, a full bath, a LOFT and a laundry closet. A large deck with ample yard space for your kids to play. There is everything for everyone. There is a separate entrance to the basement. (id:60626)
Maxwell Polaris
















