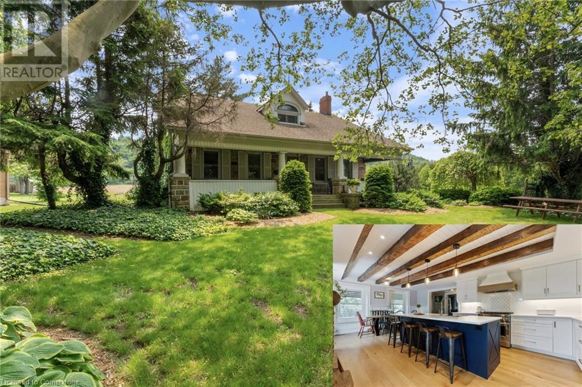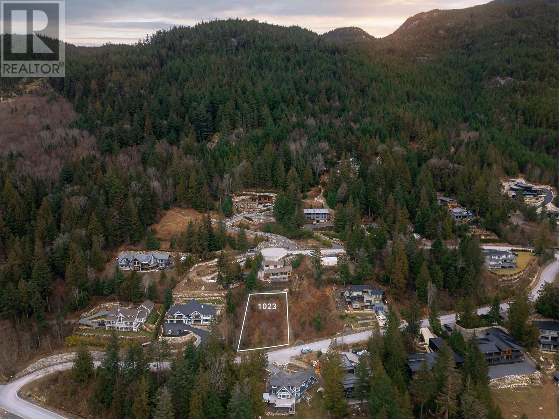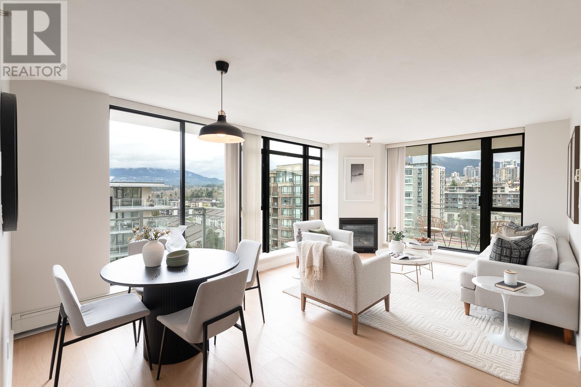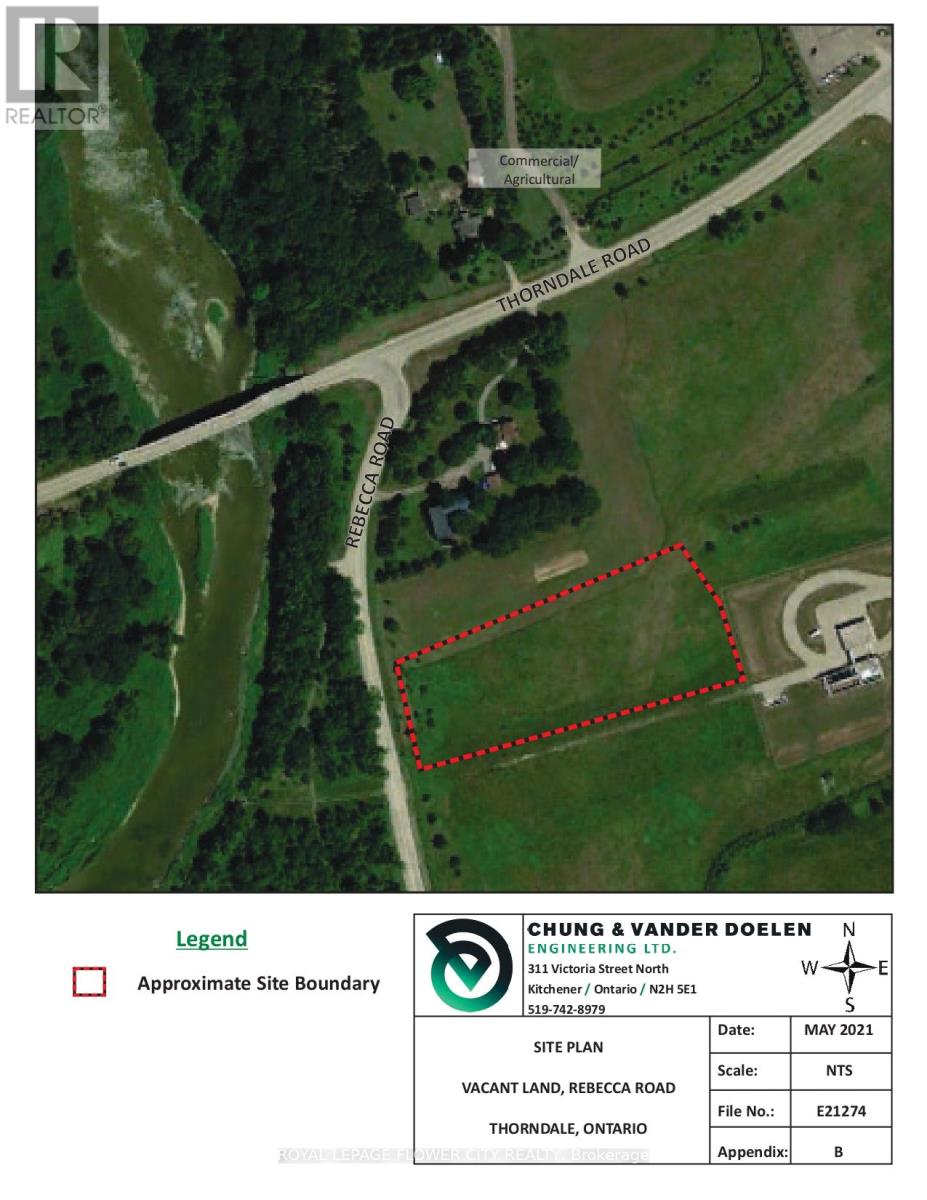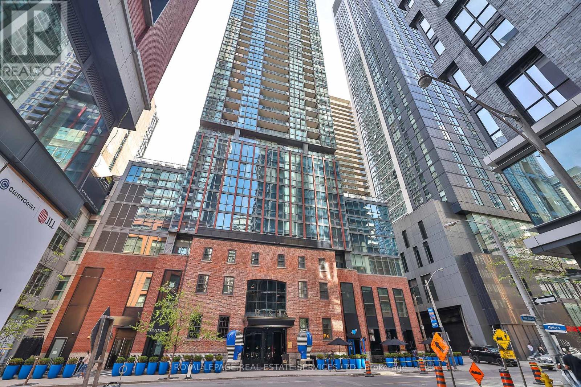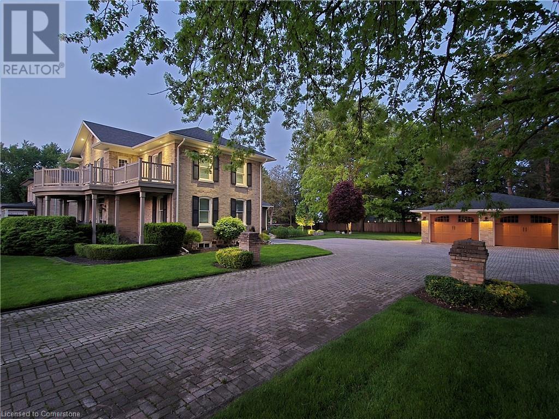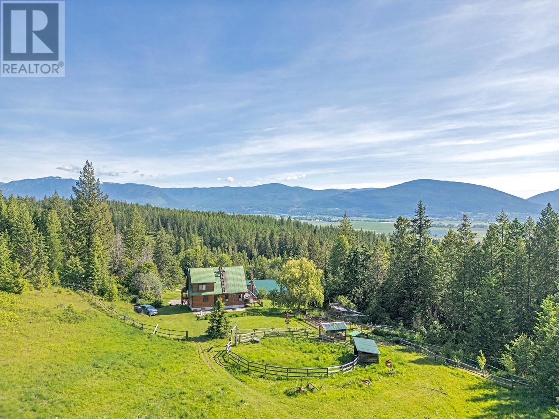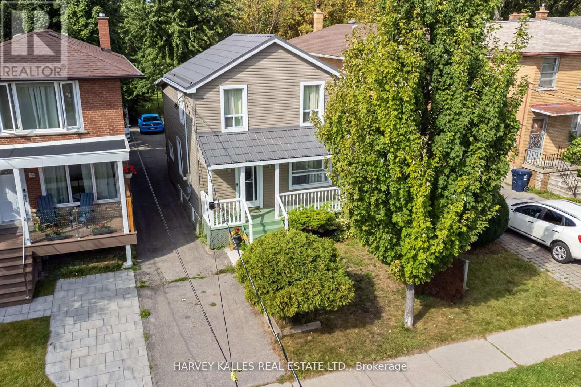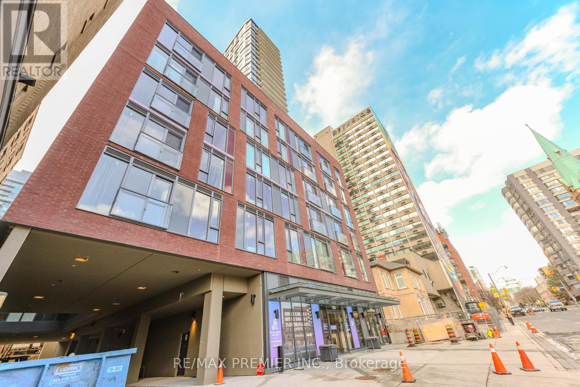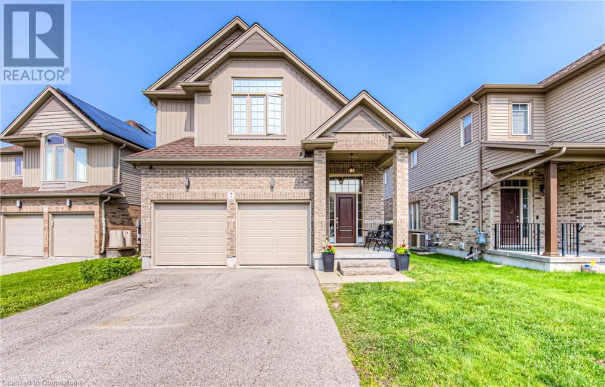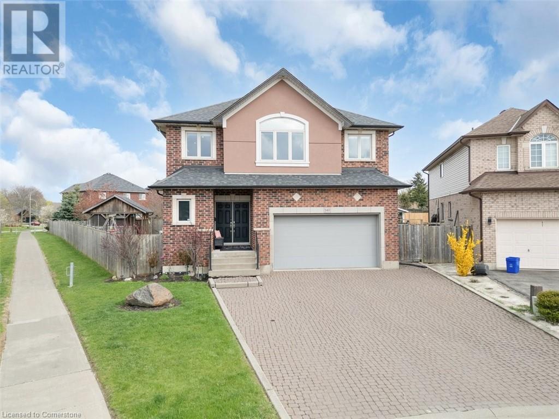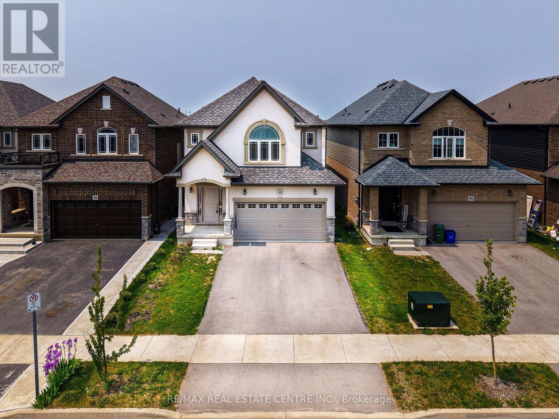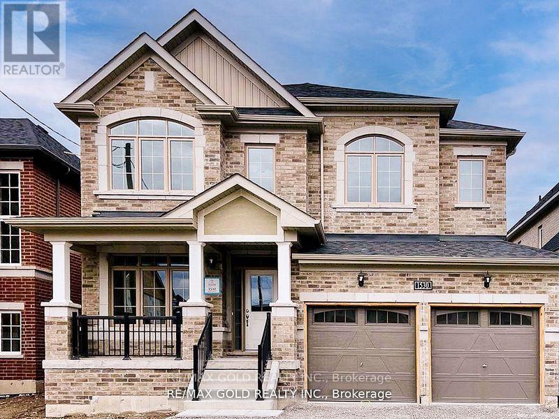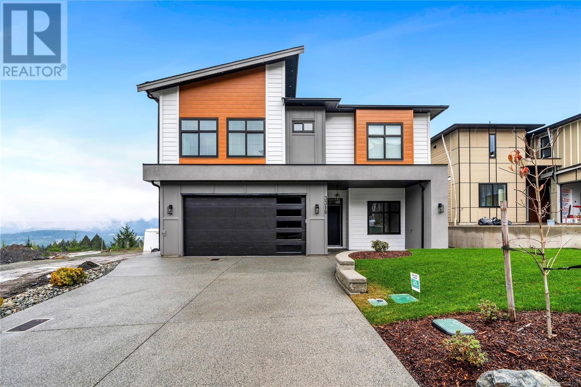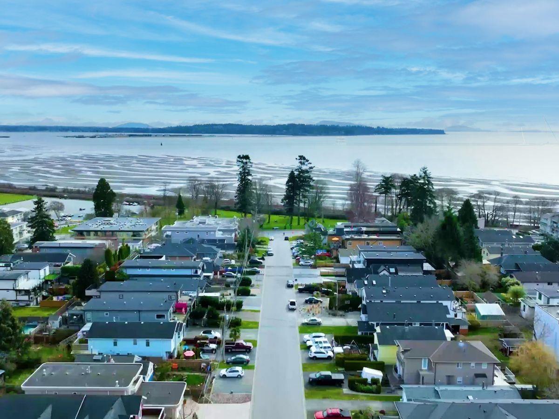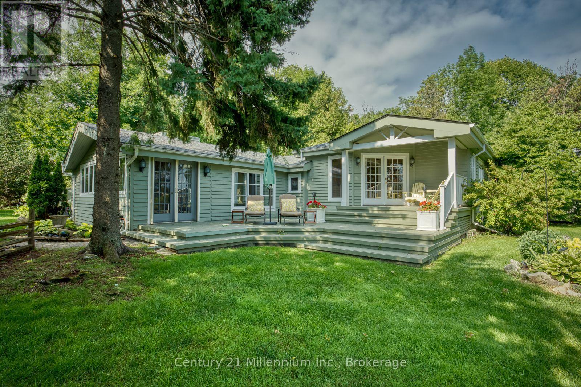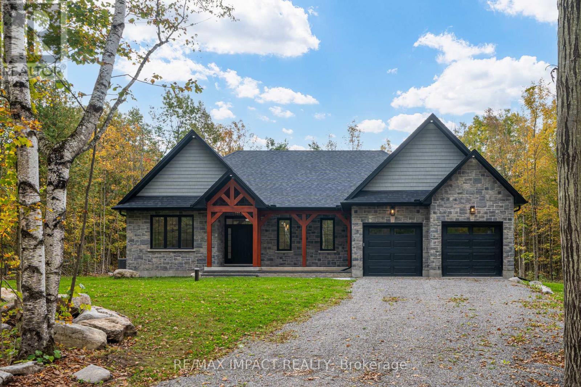982 Highway 8
Stoney Creek, Ontario
Own a remarkable piece of history with the legendary and recently renovated Langside/Jacob Smith House, set on a 104.98 x 280 ft lot. Originally built in 1847, the home features an expansive extension added in 1867. With four separate entrances, this exceptional 4-bedroom, 2-bath residence blends 19th-century character with modern comfort. A large covered front porch offers the perfect spot to enjoy morning coffee or an evening nightcap, surrounded by the sounds of the Niagara Escarpment. Engineered hardwood flooring flows throughout, accented by exposed beams and professionally refinished original radiators. The home operates on a dual system: radiator heat and forced air natural gas A/C, providing year-round efficiency and comfort. Enjoy a spacious living room illuminated by pot lights and anchored by one of two inviting gas fireplaces. The bright family room, located in the rear extension, offers the perfect space for casual relaxation or entertaining guests. At the heart of the home, the chef-inspired eat-in kitchen boasts quartz countertops, a sprawling island, premium KitchenAid appliances, a gas stove, and a generous walk-in pantry located just off the convenient mud room entrance. A well-equipped laundry room with Electrolux appliances and built-in storage adds functionality and everyday ease. Both children's bedroom includes a built-in desk, while the primary suite offers an abundance of natural light that pours through the large windows, along with two built-in closets. Additional highlights include central vac, an attached 1-car garage with inside entry, two electrical panels (home & garage), and ample built-in storage throughout. UNIQUE FEATURE: Includes an authentic root cellar in the basement. A rare opportunity to own a home where heritage charm meets modern family living on a spectacular lot. (id:60626)
Keller Williams Edge Realty
1023 Goat Ridge Drive
Britannia Beach, British Columbia
Rarely available stunning ocean and mountain view lot in Britannia Beach. Surrounded by wilderness, enjoy the beautiful panoramic views. This expansive lot is 16,683 square ft and is ready for your design ideas. Build your dream home in this tranquil and stunning natural landscape. Britannia Beach is experiencing significant growth and development and has many modern-day amenities. Less than an hour from downtown Vancouver on a scenic drive along the Sea to Sky highway, 15 minutes to Squamish and another hour to Whistler. The Sea to Sky Corridor is a one of BC´s most sought-after locations that offers an unparalleled lifestyle in the Pacific Northwest. Don't miss out on this opportunity to create your own west coast paradise. (id:60626)
Rennie & Associates Realty Ltd.
179 Main Street S
North Perth, Ontario
Step into the childhood dream home you've always imagined-an exquisite, updated Victorian beauty that blends timeless charm with modern luxury. Begin your mornings on the stunning wraparound balcony, sipping coffee as you soak in the peaceful surroundings of this over half-acre lot. Inside, no detail has been overlooked. Enjoy three beautifully designed rooms perfect for entertaining, a spacious formal dining room for hosting memorable gatherings, and a main-floor office ideal for working from home. Cozy up by the fireplace and take in the serene views. For the hobbyist, the heated detached garage offers ample space for tools, projects, and even a car or two. As the sun sets, step outside to your private oasis-where cooler nights are warmed by a tastefully hand-laid stone patio and a custom-built outdoor gas fireplace, perfect for relaxing or entertaining under the stars. Upstairs, discover three generous bedrooms, and just when you think this home has it all, you're welcomed into the north wing-home to a massive primary suite complete with a gorgeous, brand-new ensuite and private access to the upper balcony. This isn't just a house-it's the home you've always dreamed of. And now, it's within reach (id:60626)
RE/MAX Midwestern Realty Inc
1406 155 W 1st Street
North Vancouver, British Columbia
Welcome to this bright and airy 2 bed, 2 bath corner home in the heart of Lower Lonsdale. Thoughtful updates throughout include fresh paint, new engineered hardwood flooring, modern kitchen appliances, and an induction cooktop-blending form and function for everyday living. The open floor plan offers excellent flow and seamless indoor-outdoor living with two patios and striking views of the water, city, and mountains. This well-cared-for home is part of the highly regarded Time building, just steps to the Shipyards, Lonsdale Quay, Seabus, parks, and some of the North Shore´s best dining, coffee, and local shops. A truly connected lifestyle with comfort and views to match. Includes 1 parking and 1 storage locker. OPEN HOUSE: Saturday July 26th, 12:30-1:30pm (id:60626)
Stilhavn Real Estate Services
Lot 15 Rebecca Road
Thames Centre, Ontario
This highly desirable vacant land 3.1 ACRES, presents a rare and exciting investment opportunity with prime industrial zoning M2 and an unbeatable PRICE NEAR BY AIRPORT LONDON ONTARIO (id:60626)
Royal LePage Flower City Realty
3709 - 88 Blue Jays Way
Toronto, Ontario
Fully Renovated Luxury Suite at Bisha Hotel & Residences! Experience refined urban living at its best in this exquisitely renovated 2-bedroom, 2-bathroom suite at the iconic Bisha Hotel & Residences, located in the heart of Toronto's dynamic King West district. Offering 843 sq. ft. of intelligently designed interior space plus a 109 sq. ft. balcony with sweeping north western views, this residence is the epitome of modern elegance. No detail has been overlooked enjoy stunning herringbone hardwood floors throughout, a custom kitchen featuring Italian marble backsplash and countertops, upgraded built-in appliances, an industrial-strength hood fan, oversized sink, and sleek induction cooktop. Both bathrooms have been fully transformed with marble flooring, high-end plumbing fixtures, and custom vanities topped with Italian marble. Additional highlights include: Custom doors and trim with designer hardware, Pot lights and premium lighting fixtures throughout, Soaring floor-to-ceiling windows with panoramic city and lake views. One parking space and one locker included. As a resident, indulge in first-class amenities: a state-of-the-art fitness centre, rooftop restaurant, and an iconic rooftop pool offering unmatched skyline and waterfront vistas. (id:60626)
Royal LePage Real Estate Services Ltd.
179 Main St Street
Atwood, Ontario
Step into the childhood dream home you've always imagined-an exquisite, updated Victorian beauty that blends timeless charm with modern luxury. Begin your mornings on the stunning wraparound balcony, sipping coffee as you soak in the peaceful surroundings of this over half-acre lot. Inside, no detail has been overlooked. Enjoy three beautifully designed rooms perfect for entertaining, a spacious formal dining room for hosting memorable gatherings, and a main-floor office ideal for working from home. Cozy up by the fireplace and take in the serene views. For the hobbyist, the heated detached garage offers ample space for tools, projects, and even a car or two. As the sun sets, step outside to your private oasis-where cooler nights are warmed by a tastefully hand-laid stone patio and a custom-built outdoor gas fireplace, perfect for relaxing or entertaining under the stars. Upstairs, discover three generous bedrooms, and just when you think this home has it all, you're welcomed into the north wing-home to a massive primary suite complete with a gorgeous, brand-new ensuite and private access to the upper balcony. This isn't just a house-it's the home you've always dreamed of. And now, it's within reach. (id:60626)
RE/MAX Midwestern Realty Inc.
2033 Smith Road
Creston, British Columbia
If privacy is at the top of your list, this one’s for you. Tucked away on a peaceful acreage bordering crown land, this is the kind of property that rarely comes available. With spectacular valley views, a year-round creek, and forested surroundings, it offers a true escape into nature—yet it’s still just a short drive to town. This well-built, fully finished 5 bedroom, 3-storey home has a thoughtful layout that’s worked beautifully for a family. The lower level could even be converted into a separate living space for family, guests or rental income. Vaulted ceilings and warm wood accents give it a cozy, welcoming feel, and there’s no shortage of storage with ample closets throughout. Step outside to enjoy spacious decks perfect for soaking in the view or entertaining friends. The land is a dream for those seeking self-sufficiency—think greenhouse, fruit trees, berry bushes, pastures, and gardens. Whether you’re envisioning a small hobby farm or simply want space to roam, this partially treed and fenced acreage has all the right elements. To top it off, a 24x26 shop/garage provides the ideal space for projects, storage, or parking and a horse shelter is already in place for you. A rare combination of privacy, practicality, and natural beauty— call your realtor and come see what makes this property so special. (id:60626)
Real Broker B.c. Ltd
31 Clearview Road
Barachois, New Brunswick
Welcome to 31 Clearview Road, nestled alongside the picturesque Aboujagane River . This charming log house boasts an abundance of natural sunlight that fills the living room and second floor. The spacious kitchen and living room feature soaring 20-foot ceilings and a stunning wood fireplace, creating a warm and inviting atmosphere. The primary bedroom, located on the main floor, offers a generous walk-in closet and an adjoining Jack-and-Jill bathroom. The upper level boasts a spacious bonus room with stunning views of the river, two generously sized bedrooms, and a three-piece bathroom. This layout is perfect for entertaining guests or enjoying a quiet retreat with picturesque scenery . Additionally, there are two generously sized bedrooms, perfect for family or guests, along with a well-appointed three-piece bathroom for convenience. This layout combines comfort and functionality, creating an inviting atmosphere. Lets not forget the hot tub off the main floor patio! The lower level has a great size Family room and also the garage is used as a walk-out to the backyard to fully enjoy summer BBQ season and has lovely views that comes with living on the river! Also the lower level has a laundry room , 3 pcs bath and plenty of storage. The family room has a pool table TV and will be great for family and friends. Book now (id:60626)
RE/MAX Quality Real Estate Inc.
181 Theodore Drive
Hamilton, Ontario
Welcome to 181 Theodore Dr - set on a quiet court in Hamilton's coveted, sought-after neighbourhood, this bright and spacious 5-bed, 3.5 bath stunner boasts approximately 2,700 sqft of updated living space plus approximately 1100 sq ft finished basement! The open-concept layout features a main floor office, separate dining, a family room with a cozy gas fireplace, and an eat-in kitchen. From the kitchen, enjoy access to the private, pie-shaped yard where you can enjoy summer days in the heated above-ground pool, surrounded by gorgeous mature gardens, multiple seating areas, plus NO REAR NEIGHBOURS! This large finished basement features plenty of storage, a 3-piece bathroom, and laundry room, plus a rough in for kitchen, bar or possibly an in-law suite! The brick-and-stone exterior, front porch aggregate and patterned concrete driveway, and double-car garage add curb appeal. This location is near Limeridge Mall, parks and schools, and the LINC delivers unmatched convenience. This rare find blends privacy, space and style-perfect for work, play and family life. (id:60626)
Royal LePage Burloak Real Estate Services
72 Thirteenth Street
Toronto, Ontario
Discover Lake Shore Living at its finest! Bright, charming, Fully Detached 3 Bedroom Two-Storey Home Backing onto Samuel Smith Park with Trail Access to Lake Ontario. A truly remarkable lifestyle This Move-in ready Home Features A durable Metal Roof, Newer Windows, a Newer Furnace, w/200 Amp Electrical Service, w/Open concept Living/Dining, Kitchen w/walk-out To A Large Wooden Deck Perfect For Sitting & dining outdoors While Enjoying The Sunshine And privacy. A Covered Deck, Allows use of The Outdoor Space Rain Or Shine w/ Easy Access To The Park And Trail from your own private gate. A Large Shed With a Concrete Slab & 15 Amp Service Is Perfect For Extra Storage Or Workshop Space. The large Primary Bedroom, with high Ceilings, overlooks The Park. This house is waiting for you to live the lifestyle you were meant to live. **EXTRAS** 200 Amp Electrical Service, All new elfs thru-out the house, incredible backyard access to Colonel Samuel Smith Park & walking trails to the Lake, Metal Roof 2020,Windows 2008, Extra Bathroom in the bsmt. (id:60626)
Harvey Kalles Real Estate Ltd.
Pt Island 45 In Six Mile Lake Island
Georgian Bay, Ontario
Located on sought-after Six Mile Lake, this custom 2,097 sq.ft. on a 1.97 acre lot with boat-access-only cottage offers privacy and natural beauty with 557 ft of water frontage. Crafted with attention to detail and quality building materials, this home greets you with an open concept main living area boasting vaulted ceilings and northwest-facing floor-to-ceiling windows. The wood stove adds warmth and elegance with a beautifully crafted stone wall. Walk out to the wrap-around deck from the dining and living rooms and both bedrooms. The modern kitchen, equipped with Kitchenaid appliances including an induction cooktop, warming tray & slow cooker, facilitates culinary endeavors. The primary bedroom features a 3-piece ensuite. Additional highlights include a 4-piece bathroom, main floor laundry room and a utility room. The septic is sized for a 4 bedroom home. The large loft on the second floor offers a beautiful open-to-below view. Full walkout basement with a garage door and endless opportunities for future development. (id:60626)
Corcoran Horizon Realty
914 - 308 Jarvis Street
Toronto, Ontario
Brand New Three Bedroom Plus Den in JAC Condos!!!! Two Bathrooms!!!!! Huge Open Balcony *** One Owned Park Spot *** Located In The Heart Of Downtown Toronto. This unit offers a modern open-concept layout with seamless laminate flooring and expensive floor-to-ceiling windows. Enjoy unparalleled convenience with immediate access to TTC streetcars and subway, TMU, George Brown College, Eaton Centre, and the Financial District, as well as renowned cultural landmarks. Indulge in exceptional amenities including a gym, coffee bar, library, media/e-sports lounge, workroom, rooftop terrace with BBQ, and party room. (id:60626)
RE/MAX Premier Inc.
26 Spring Creek Street
Kitchener, Ontario
Tucked into a friendly, walkable neighborhood, 26 Spring Creek Street offers a warm and practical layout perfect for growing families. This 3-bedroom, 4-bathroom home is finished top to bottom, with stylish, comfortable spaces for everyday living and entertaining. The main floor greets you with rich hardwood flooring and a bright, open-concept living room anchored by a cozy fireplace. A well-equipped upgraded kitchen flows seamlessly into the dining area—perfect for hosting family meals or morning coffee with sunlight streaming in. From here, walkout to your raised deck, creating an effortless indoor-outdoor connection for warm-weather dining and weekend barbecues. Upstairs, three spacious bedrooms provide privacy for every family member, with an office space or a possibility to add 4 th bedroom. The fully finished lower level offers room to relax, play, or entertain with ease, complete with a home bar and media setup. Storage is abundant throughout, from large closets to a double finished garage. Step outside to a fully fenced backyard with a shed for additional storage. This property is ideal for unwinding and letting the kids play safely. The location is as convenient as it is family-friendly: you’re minutes to Grand River trails for weekend walks or bike rides, a quick drive to Breslau and Highways 7/8 and 401, and close to community favourites like the Lyle Hallman Pool, KPL Library, and local rec centres, new schools,etc.. A rare turnkey opportunity with room to grow. (id:60626)
RE/MAX Twin City Realty Inc.
340 Old Mud Street
Hamilton, Ontario
One-of-a-kind, only two owner custom home on a rare double lot in a quiet upper Stoney Creek court! This is the kind of property that rarely comes to market. Loaded with custom finishes, outdoor luxuries, and lifestyle upgrades inside and out. Winters have been spent skating on backyard rinks, and summers around the full brick pizza oven with chimney in the outdoor kitchen with Napoleon Prestige Pro 500 BBQ, fully wired with outdoor patio speakers, all set in a private green space. Sleek matching shed with electrical service and double doors featuring indoor/outdoor dog kennel. Integrated security system with LED lighting throughout the property. Step inside to a soaring 2-storey family room with a modern fireplace anchored by a fully plumbed 220-gallon aquarium, the stunning focal point and show piece of the main floor. The oversized kitchen easily fits a 12+ person table and flows into a spacious prep kitchen with granite counters and stainless steel appliances. A bold steel and wood staircase adds an industrial vibe. Upstairs, every bedroom has its own ensuite privilege. The main bedroom and ensuite bathroom feature a built-in surround sound system for a luxurious retreat. This home also includes a 104-bottle cantina with an in-wall security safe, Steam Core sauna, and a partially finished basement already equipped for a hair salon. Double car garage with EV charger, double driveway, and just minutes from schools, parks, shopping, movie theatres, and highway access. This isn’t just a home, it’s an experience. Come see it for yourself. (id:60626)
Century 21 Heritage Group Ltd.
56 Rockledge Drive
Hamilton, Ontario
Welcome to 56 Rockledge Drive a spacious and sunlit 4-bedroom detached home backing onto a serene pond and walking trail in a family-friendly Hamilton neighbourhood. This 2,365 sq. ft. residence offers functional elegance and an ideal layout for modern living.Step inside to find 9-foot ceilings and an open-concept living, dining, and kitchen area, perfect for everyday comfort and entertaining. The kitchen features tile flooring, stainless steel appliances, ample cabinetry, and a dedicated dining space with a walk-out to the backyard.Upstairs, you will find four generously sized bedrooms, including two with private ensuites, and an additional 4-piece bath to accommodate family and guests. A powder room on the main floor adds convenience, and plush broadloom carpeting adds warmth throughout most of the home.The unfinished basement offers great potential for future living space or storage. Enjoy peaceful views of the pond right from your own backyard no rear neighbours, just nature and tranquility.Located just minutes from schools, parks, shopping, restaurants, and easy access to the QEW and Lincoln Alexander Parkway, this home delivers on both location and lifestyle. (id:60626)
RE/MAX Real Estate Centre Inc.
1530 Prentice Road
Innisfil, Ontario
Only A Year Old * Bright & Spacious Detached 4 Bedroom Approx. 3,100 Sq Ft Located In Alcona By The Lake Area! Minutes To Innisfil Beach, Harbour Resort & All Amenities. Open To Above Family Rm, Separate Living & Dining Rm, Main Floor Office Which Can Be Convert It To Bedroom, Hardwood Flr On Main Level, Oak Staircase, ! 9' Ceilings. Large Kitchen W/Granite Counters & Central Island. Upper Level Features Four Spacious Bedrooms With Executive Ensuite Access Ft. Spacious Master Bedroom W/5-Peace Ensuite, All Bedrooms With Washrooms. (id:60626)
RE/MAX Gold Realty Inc.
3318 Woodrush Dr
Duncan, British Columbia
Custom Built Home in a newly developed neighbourhood! This gorgeous 5 bed/4 bath brand new home sits on a generous lot overlooking Quamichan Lake w/ picturesque mountain views. This is perfect for families, first-time home buyers & those looking for a home with the utmost attention to detail. Close to Maple Bay Elementary, Mt. Tzouhalem, Maple Bay Beachfront, Trails & only a short drive to Downtown Duncan. Beautiful open-concept living space opens on to an expansive walk out patio overlooking stunning views. Extra amenities such as an office/4th bed included PLUS a 1 bedroom in-law suite with separate entrance with the option to convert to a legal suite and assist as a mtg helper! Notable features include: custom mill work, quartz countertops & high end stainless steel appliances. More to love w/ a double car garage, large windows & a generous primary bdrm with 5 piece ensuite w/ walk-in closet.. Don’t miss out on the chance to call this lovely custom home yours. Must see in person! (id:60626)
Exp Realty
942 Lee Street
White Rock, British Columbia
Build Your Ocean View Dream Home in Prime White Rock Beach! Ideally located just two blocks from the oceanfront promenade, dining, and sandy beaches, this 4,135 sq. ft. lot offers the ultimate West Coast lifestyle. Plans in final revision stage with approval expected in weeks for a stunning 3-level, 4,200 sq. ft. residence designed to maximize ocean views from the top floor. This home allows for a legal secondary suite, making it a versatile investment or multi-generational living option. Walk to East Beach, parks, the pier, restaurants, and cafes. Designed with open-concept living areas, modern finishes, and exceptional outdoor spaces. Call your realtor today for details! (id:60626)
Macdonald Realty (White Rock)
150 St Moritz Crescent
Blue Mountains, Ontario
WALK TO NORTHWINDS BEACH. Discover this charming and cozy retreat nestled in the heart of the Craigleith/Alpine pocket, perfectly situated for both winter and summer enjoyment. This 2,408 sq ft 4-bedroom, 3-bathroom bungalow, loved by one owner for over 50 years, sits on a serene, oversized 98 ft x 164 ft, flat and manicured lot, surrounded by lush trees, offering both privacy and natural beauty. The lot is large enough to accommodate a pool. Imagine being minutes from Craigleith, Alpine or Blue Mountains Ski Clubs, and the vibrant village life filled with restaurants, bars and entertainment. This haven is ideal for family gatherings or peaceful getaways, featuring a spacious dining room that can accommodate a big group, perfect for festive dinners or intimate meals. Two gas fireplaces offer warmth in separate living areas for a kids area and parents area, ensuring everyone has a cozy space to relax. The private primary bedroom opens to a sun room, providing a personal sanctuary flooded with natural light. With a Four Seasons Lifestyle relish in the convenience of walking to North winds Beach for a quick paddle board or strolling to community hiking trails for outdoor adventures. For last-minute essentials, such as a bottle of wine, Circle K is just a short walk away. This property offers a unique blend of tranquillity and accessibility, providing numerous cozy spaces for family to gather or find moments of solitude, all within reach of the best of the Craigleith lifestyle. (id:60626)
Century 21 Millennium Inc.
96 William Fair Drive
Clarington, Ontario
Spacious & Stunning 6+ Yr New, 4 Bed, 4 Bath, Approx 2650 Sq Home In A Family Friendly Neighborhood. Features Incl: Covered Porch, Double Door Entry, 9Ft Ceiling, Large Master Br With 5Pc En-Suite, Spacious Walk-In Closet, 2nd Master With 4 Pc Ensuite And Walk In Closet. All Bedrooms Have Access To A Full Washroom. Hardwood Floor Through Out, Upgraded Light Fixtures, Separate Mudroom & Laundry With Double Closets. Close To All Amenities, Public And Catholic Schools, Shopping Centres. 7 Mins To Hwy 401, & 5 Mins To Hwy 407. 7 Yr Tarion Warranty On Major Defects Until Dec 12, 2025 * * Photos Are Taken Before Tenant Moved In. (id:60626)
Homelife/future Realty Inc.
3088 William Cutmore Boulevard
Oakville, Ontario
Welcome to contemporary elegance in the sought-after Upper Joshua Creek community! Introducing a brand-new, luxury double-car garage townhome, poised to offer a sophisticated blend of comfort and style in Oakville's vibrant landscape. Spanning an impressive 2,248 Sq. Ft. (approximate), this freehold property showcases 3+1 bedrooms and 3 bathrooms, thoughtfully designed to optimize space and natural light. Revel in the modern open-concept living, with a spacious great room that effortlessly transitions to a balcony perfect for unwinding or entertaining. The heart of the home is the eat-in kitchen, where form meets function with stainless steel appliances, an expansive center island, and upgraded quartz countertops and cabinets. Tailored for convenience, the third-floor laundry room simplifies your daily routine, while the main-floor powder room adds a touch of ease for guests. Your private haven awaits in the primary bedroom, featuring a walk-in closet, smooth ceilings, and an ensuite with double sinks and a luxe glass standing shower. For an unparalleled view, ascend to the private rooftop terrace, an idyllic spot for relaxation or hosting memorable gatherings under the sky. Located minutes from key highways (QEW/403/407), this home positions you near top-rated schools, premier shopping, dining, and entertainment. Embrace a lifestyle of convenience with close proximity to Oakville Hospital, sports complexes, and lush parks. This townhome doesn't just offer a place to live but a community carefully crafted for an enriched life. With Mattamy's touch of elegance and a neighbourhood brimming with amenities, your new home is a harmonious blend of natural beauty and accessible urban living. Don't miss out on this opportunity to claim this gem as your own! Also listed for lease and won't last long! (id:60626)
Royal LePage Real Estate Services Ltd.
11 Maplewood Court
Trent Lakes, Ontario
Nestled on scenic Pigeon Lake with deeded lake access in the desirable Trent Lakes (Buckhorn/Lakehurst area), this exceptional 2,036 sq. ft. custom-built home offers 3 spacious bedrooms, 2 modern bathrooms, and a full unspoiled basement with large windows awaiting your personal touch. Set on a private 0.80-acre lot surrounded by mature trees, this property provides ultimate privacy and tranquility. With lake access right from your backyard, you can walk to the water, soak in the waterfront lifestyle, and even install your own dock for endless enjoyment. The homes exterior showcases a striking combination of brick and stone, complemented by black trim accents, and is framed by the natural beauty of the surrounding trees. A charming 22' covered front porch with timber-frame construction and a beautifully crafted stone walkway invites you inside. At the back, a covered deck off the dining area offers a perfect spot for outdoor entertaining. Step inside to an open-concept layout filled with natural light. High ceilings, pot lights, engineered hardwood flooring, and elegant porcelain tile set the tone throughout. The heart of the home is the stunning white kitchen, featuring black hardware, stainless steel appliances, quartz countertops, and a stylish matching backsplash, all anchored by a large island with breakfast bar. The adjoining dining area and great room flow seamlessly, creating the ideal space for family gatherings. The thoughtfully designed layout places two secondary bedrooms and a main bath on one side of the home, while the luxurious primary suite, complete with a 5-piece ensuite and walk-in closet, enjoys privacy on the opposite side. Additional conveniences include main floor laundry with direct access to the attached double garage, which is fully drywalled and painted. Located in the highly sought-after Sugarbush community, this home offers the perfect balance of modern living and nature's beauty, with lake access and all the comforts you could desire. (id:60626)
RE/MAX Impact Realty

