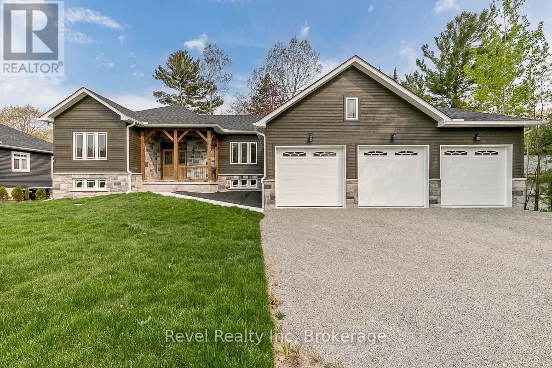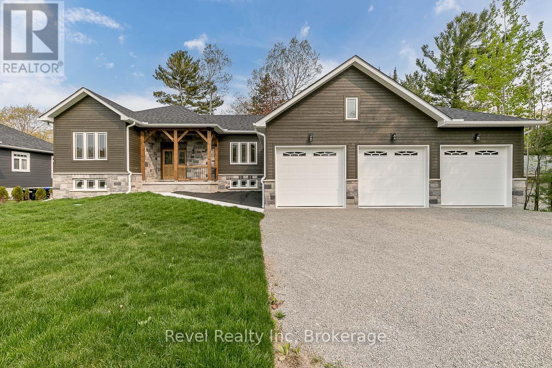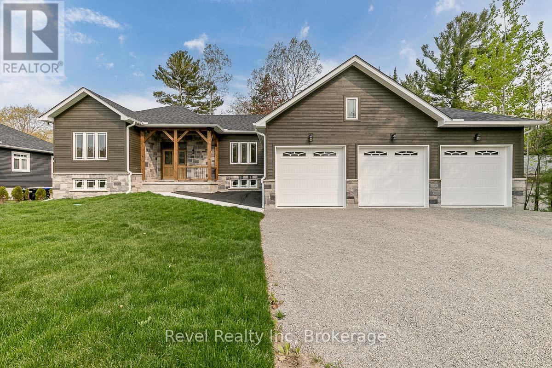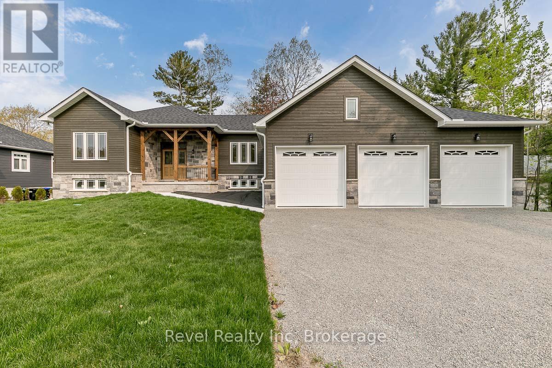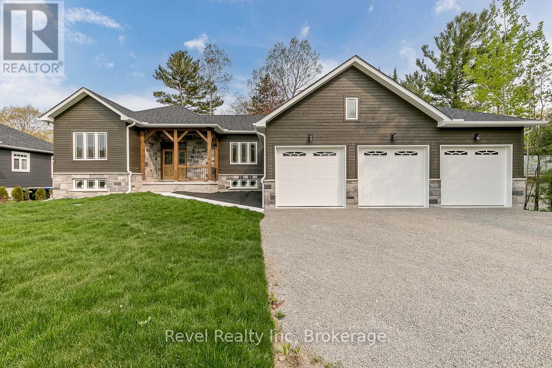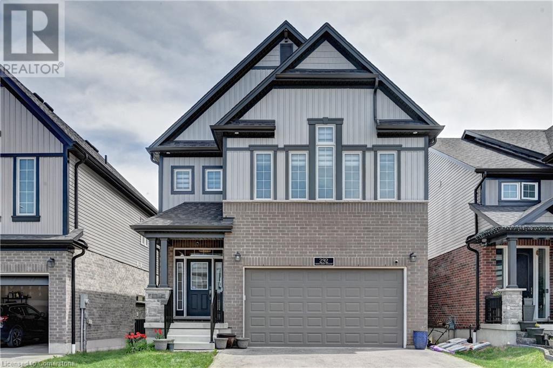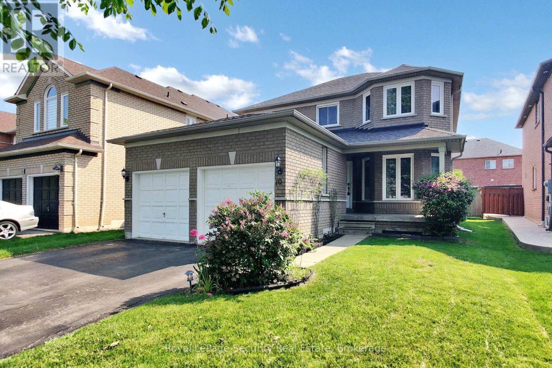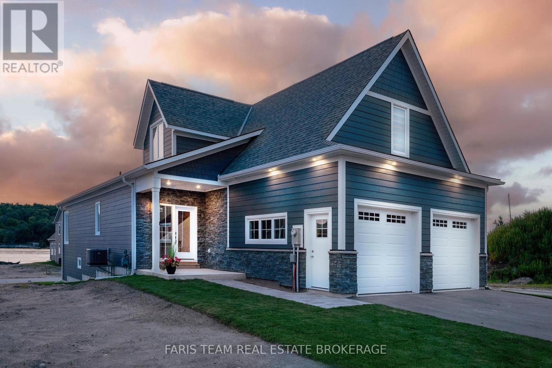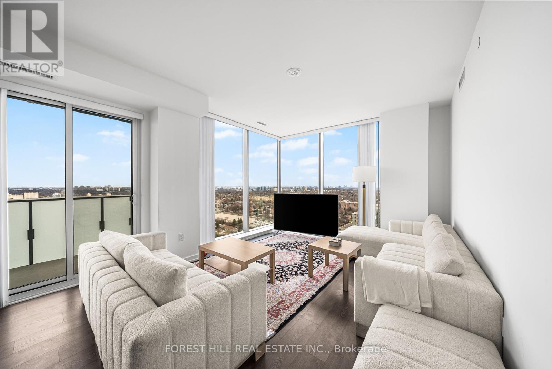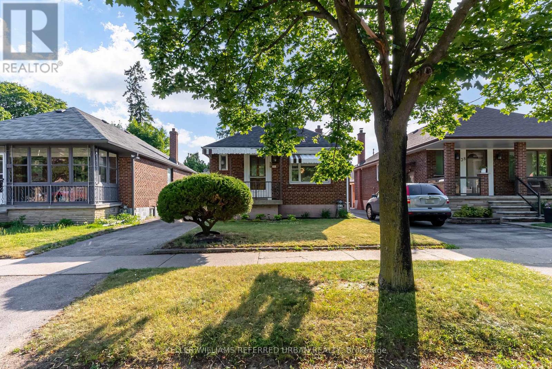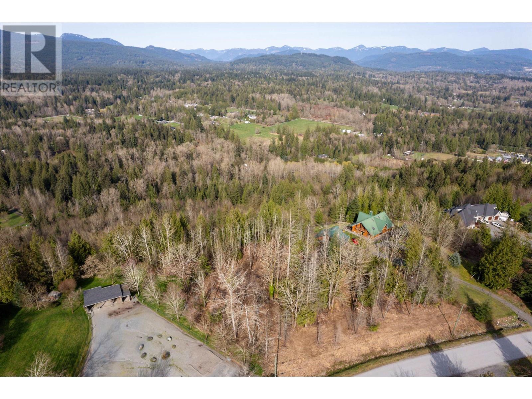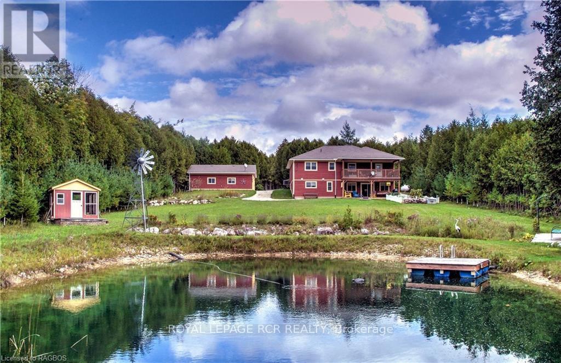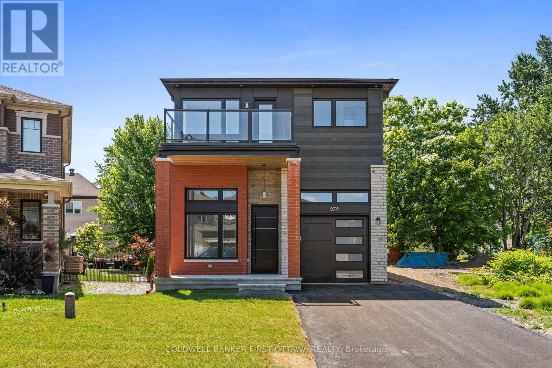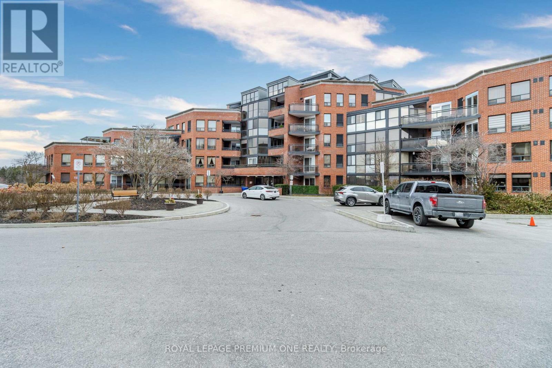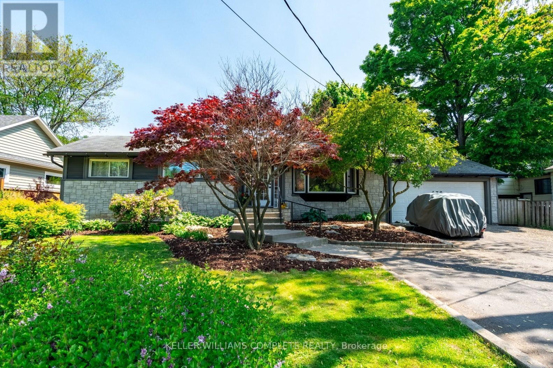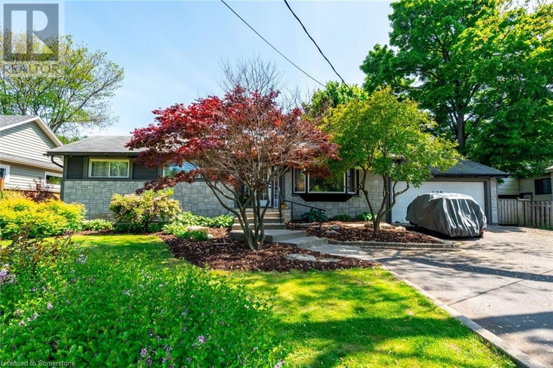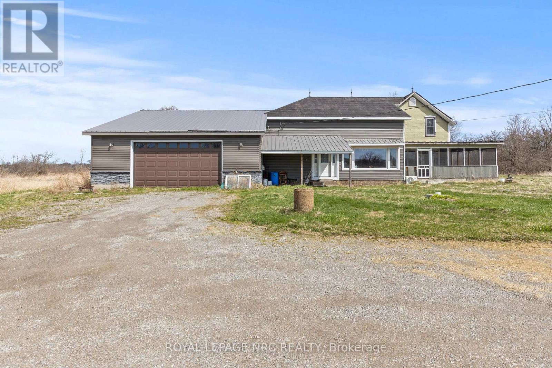2055 Lion Court
Abbotsford, British Columbia
Spacious 5-Bedroom Home with Mountain Views + Suite! This 3,500+ sq. ft. home features 5 beds + den, 4.5 baths, and a 1-bed + den unauthorized accommodation with private entry, full kitchen, laundry-ideal for rental income or extended family. Chef's kitchen, huge dining/great room, RV/tenant parking, garden space and a mountain view. Quiet cul-de-sac living at its best! Call Today! (id:60626)
Vybe Realty
1580 Crown Isle Blvd
Courtenay, British Columbia
Modern Rancher with Walkout Basement & Zen Gardens! This beautiful 3,300 sq ft rancher with a walkout basement, built by lntegra Homes in 2021, offers the perfect blend of modern comfort, style, and functionality. Step into the open-concept main level featuring a cozy living room with a gas fireplace, accented by elegant tile, a warm wood mantel, and matching custom floating shelves. The gourmet kitchen shines with white shaker cabinets, quartz countertops, a sleek tile backsplash, gas stove, and floating shelves that add a contemporary touch. Just off the kitchen, enjoy year-round barbecues on your spacious 13'x8' and 9'x2' decks with easy access. The home boasts 4 bedrooms and 3 full bathrooms, including a private primary suite on the main level. Front and back zen gardens provide peaceful, low-maintenance outdoor living spaces to be enjoyed year-round. Downstairs, the walkout basement is filled with natural light thanks to oversized windows and offers excellent flexibility for entertaining, multi-generational living, or suite potential. It includes a large rec area with kitchenette (sink & fridge), one bedroom, a 4-piece bathroom, and direct access to the backyard and garden. There's also a large storage area and an unfinished flex room ready for your customization. Don't miss this beautifully crafted home in a serene, easy-care setting-perfect for families, guests, or those seeking extra space and comfort (id:60626)
Royal LePage-Comox Valley (Cv)
Lot 22 Voyageur Drive
Tiny, Ontario
Discover your dream home in the serene beauty of Tiny Township, where nature and comfort seamlessly merge. This exquisite, 1,740 sq. ft. ranch bungalow to be built, promises a lifestyle of luxury and relaxation. The meticulously designed home features 3 spacious bedrooms and 2 full bathrooms on the main level, where 9 ft. and vaulted ceilings create an open, airy ambiance in the living area. The gourmet kitchen is adorned with a large island and elegant granite countertops. The adjacent living room is a cozy retreat with a gas fireplace and a convenient walkout to an expansive deck, also accessible from the primary bedroom that is complete with an en-suite bathroom and a generous walk-in closet. For your convenience, a main floor laundry room adds to the practicality of daily living. Hardwood and ceramic flooring elevate the interior, ensuring both beauty and durability. Parking is a breeze with an attached triple garage offering inside entry. The full, high, unfinished basement holds the potential for your custom finishing touches and includes a rough-in for a third bathroom. Embrace nature on your private, treed lot, spanning over half an acre. You have the opportunity to customize the aesthetics with various color options for siding, roof shingles, flooring, and kitchen finishes. This home is thoughtfully located in close proximity to marinas and public beaches along breathtaking Georgian Bay, as well as the natural wonders of Awenda Provincial Park. Additionally, you're just minutes away from the charming towns of Midland and Penetanguishene, offering a wealth of amenities, medical centers, golf courses, restaurants, and shops. Whether you're a retiree in pursuit of serenity, a professional seeking work-life balance, or someone who relishes the convenience of working from home, this new home in Tiny Township beckons you to live your best life. Don't miss the opportunity to make it yours! Pictures and video are of a previously built home of the same model. (id:60626)
Revel Realty Inc
Lot 19 Voyageur Drive
Tiny, Ontario
Discover your dream home in the serene beauty of Tiny Township, where nature and comfort seamlessly merge. This exquisite, 1,740 sq. ft. ranch bungalow to be built, promises a lifestyle of luxury and relaxation. The meticulously designed home features 3 spacious bedrooms and 2 full bathrooms on the main level, where 9 ft. and vaulted ceilings create an open, airy ambiance in the living area. The gourmet kitchen is adorned with a large island and elegant granite countertops. The adjacent living room is a cozy retreat with a gas fireplace and a convenient walkout to an expansive deck, also accessible from the primary bedroom that is complete with an en-suite bathroom and a generous walk-in closet. For your convenience, a main floor laundry room adds to the practicality of daily living. Hardwood and ceramic flooring elevate the interior, ensuring both beauty and durability. Parking is a breeze with an attached triple garage offering inside entry. The full, high, unfinished basement holds the potential for your custom finishing touches and includes a rough-in for a third bathroom. Embrace nature on your private, treed lot, spanning over half an acre. You have the opportunity to customize the aesthetics with various color options for siding, roof shingles, flooring, and kitchen finishes. This home is thoughtfully located in close proximity to marinas and public beaches along breathtaking Georgian Bay, as well as the natural wonders of Awenda Provincial Park. Additionally, you're just minutes away from the charming towns of Midland and Penetanguishene, offering a wealth of amenities, medical centers, golf courses, restaurants, and shops. Whether you're a retiree in pursuit of serenity, a professional seeking work-life balance, or someone who relishes the convenience of working from home, this new home in Tiny Township beckons you to live your best life. Don't miss the opportunity to make it yours! Pictures and video are of a previously built home of the same model. (id:60626)
Revel Realty Inc
Lot 13 Voyageur Drive
Tiny, Ontario
Discover your dream home in the serene beauty of Tiny Township, where nature and comfort seamlessly merge. This exquisite, 1,740 sq. ft. ranch bungalow to be built, promises a lifestyle of luxury and relaxation. The meticulously designed home features 3 spacious bedrooms and 2 full bathrooms on the main level, where 9 ft. and vaulted ceilings create an open, airy ambiance in the living area. The gourmet kitchen is adorned with a large island and elegant granite countertops. The adjacent living room is a cozy retreat with a gas fireplace and a convenient walkout to an expansive deck, also accessible from the primary bedroom that is complete with an en-suite bathroom and a generous walk-in closet. For your convenience, a main floor laundry room adds to the practicality of daily living. Hardwood and ceramic flooring elevate the interior, ensuring both beauty and durability. Parking is a breeze with an attached triple garage offering inside entry. The full, high, unfinished basement holds the potential for your custom finishing touches and includes a rough-in for a third bathroom. Embrace nature on your private, treed lot, spanning over half an acre. You have the opportunity to customize the aesthetics with various color options for siding, roof shingles, flooring, and kitchen finishes. This home is thoughtfully located in close proximity to marinas and public beaches along breathtaking Georgian Bay, as well as the natural wonders of Awenda Provincial Park. Additionally, you're just minutes away from the charming towns of Midland and Penetanguishene, offering a wealth of amenities, medical centers, golf courses, restaurants, and shops. Whether you're a retiree in pursuit of serenity, a professional seeking work-life balance, or someone who relishes the convenience of working from home, this new home in Tiny Township beckons you to live your best life. Don't miss the opportunity to make it yours! Pictures and video are of a previously built home of the same model. (id:60626)
Revel Realty Inc
Lot 18 Voyageur Drive
Tiny, Ontario
Discover your dream home in the serene beauty of Tiny Township, where nature and comfort seamlessly merge. This exquisite, 1,740 sq. ft. ranch bungalow to be built, promises a lifestyle of luxury and relaxation. The meticulously designed home features 3 spacious bedrooms and 2 full bathrooms on the main level, where 9 ft. and vaulted ceilings create an open, airy ambiance in the living area. The gourmet kitchen is adorned with a large island and elegant granite countertops. The adjacent living room is a cozy retreat with a gas fireplace and a convenient walkout to an expansive deck, also accessible from the primary bedroom that is complete with an en-suite bathroom and a generous walk-in closet. For your convenience, a main floor laundry room adds to the practicality of daily living. Hardwood and ceramic flooring elevate the interior, ensuring both beauty and durability. Parking is a breeze with an attached triple garage offering inside entry. The full, high, unfinished basement holds the potential for your custom finishing touches and includes a rough-in for a third bathroom. Embrace nature on your private, treed lot, spanning over half an acre. You have the opportunity to customize the aesthetics with various color options for siding, roof shingles, flooring, and kitchen finishes. This home is thoughtfully located in close proximity to marinas and public beaches along breathtaking Georgian Bay, as well as the natural wonders of Awenda Provincial Park. Additionally, you're just minutes away from the charming towns of Midland and Penetanguishene, offering a wealth of amenities, medical centers, golf courses, restaurants, and shops. Whether you're a retiree in pursuit of serenity, a professional seeking work-life balance, or someone who relishes the convenience of working from home, this new home in Tiny Township beckons you to live your best life. Don't miss the opportunity to make it yours! Pictures and video are of a previously built home of the same model. (id:60626)
Revel Realty Inc
Lot 12 Voyageur Drive
Tiny, Ontario
Discover your dream home in the serene beauty of Tiny Township, where nature and comfort seamlessly merge. This exquisite, 1,740 sq. ft. ranch bungalow to be built, promises a lifestyle of luxury and relaxation. The meticulously designed home features 3 spacious bedrooms and 2 full bathrooms on the main level, where 9 ft. and vaulted ceilings create an open, airy ambiance in the living area. The gourmet kitchen is adorned with a large island and elegant granite countertops. The adjacent living room is a cozy retreat with a gas fireplace and a convenient walkout to an expansive deck, also accessible from the primary bedroom that is complete with an en-suite bathroom and a generous walk-in closet. For your convenience, a main floor laundry room adds to the practicality of daily living. Hardwood and ceramic flooring elevate the interior, ensuring both beauty and durability. Parking is a breeze with an attached triple garage offering inside entry. The full, high, unfinished basement holds the potential for your custom finishing touches and includes a rough-in for a third bathroom. Embrace nature on your private, treed lot, spanning over half an acre. You have the opportunity to customize the aesthetics with various color options for siding, roof shingles, flooring, and kitchen finishes. This home is thoughtfully located in close proximity to marinas and public beaches along breathtaking Georgian Bay, as well as the natural wonders of Awenda Provincial Park. Additionally, you're just minutes away from the charming towns of Midland and Penetanguishene, offering a wealth of amenities, medical centers, golf courses, restaurants, and shops. Whether you're a retiree in pursuit of serenity, a professional seeking work-life balance, or someone who relishes the convenience of working from home, this new home in Tiny Township beckons you to live your best life. Don't miss the opportunity to make it yours! Pictures and video are of a previously built home of the same model. (id:60626)
Revel Realty Inc
292 Chokecherry Crescent
Waterloo, Ontario
A beautiful and stunning newly built 3 year old, Energy Star home in the highly desirable family oriented community of Vista Hills. Inviting grand foyer leading to a carpet free, open-concept main floor great room with a gas fireplace, laundry room, beautiful kitchen, dining room with upgraded wall cabinets & countertops and walk-out to a newly built (2025) composite deck. The Chef- inspired kitchen features high-end Cambria Quartz countertops, seamless matching backsplash, upgraded ceiling height upper cabinets with crown molding, glass doors, valance lighting, soft-closing doors & drawers, spice-racks, lazy-Susan, granite sink with faucet, soap dispenser & separate line for drinking water and high quality built-in stainless steel appliances: Wolf ProCook 6 burner gas cooktop, oven, microwave and 600 CFM 36 range-hood. Huge kitchen island topped with Cambria Quartz, cargo/garbage bin drawer, pull-out drawers, extra cabinets for more storage. Meticulously finished upstairs with large family room; big master bedroom with large windows, ensuite bathroom, his & her walk-in closets with custom organizers; spacious other 2 bedrooms with organizers & light in closets and a bathroom with towel warmer, tiled walk-in shower with bench & niche completes the 2nd floor. Designed with comfort, elegance and functionality in mind this exquisitely finished home features many high-end upgrades: Soaring 9 feet ceiling on all 3 levels (main, second floor and basement). High-end Quartz countertops in Kitchen, island and all bathrooms. Upgraded baseboards; 8 feet doors; Pot-lights; Light & Fan fixtures; Custom Blinds in all rooms. Custom built Organizers in all closets. Hardwood in great room. Factory finished hardwood staircase is steel backed with treads, risers, stringers, & iron spindle to eliminate squeaks. Walkout basement with 9 feet ceiling, big windows, rough- in bathroom waiting for your creative mind & finishes. It's a great opportunity to call this as your dream home. (id:60626)
RE/MAX Twin City Realty Inc.
124 Porchlight Road
Brampton, Ontario
Welcome to this Beautiful Property in the Sought after Neighborhood of Brampton, offering the perfect blend of modern living & investment potential. Freshly Painted 4 Spacious BR + Legal 2-BR Basement Apartment, this property is Ideal for Multi-generational Living or Investors. You'll enjoy Unmatched convenience with the GO Station, Grocery stores, Community Centre, Plazas and HWYS just moments away. The Main level showcases Gleaming Hardwood floors throughout, Complemented by Upgraded Light fixtures creating an Elegant and Inviting Atmosphere. The master suite offers a Private retreat, complete with a Spacious Walk-in closet and a Lavish 5-piece Ensuite. Each of the Additional Bedrooms is designed for both Space and Comfort for every Member of the family. The Legal Bsmt Apartment is a standout feature, offering Rental Income Potential or a private suite for extended family. This move-in-ready home is a rare find, offering both comfort and financial opportunity!! (id:60626)
Century 21 Smartway Realty Inc.
10 Barleyfield Road
Brampton, Ontario
Welcome to this bright and lovingly cared for Detached Family Home offering 4-bedrooms, 3-bathrooms, ideally located in one of Bramptons most sought-after and family-friendly communities. Thoughtfully updated and filled with natural light, this charming residence offers a perfect blend of comfort, style, and functionality. with a serene private backyard to enjoy year-round. Step inside to discover a warm and inviting main floor featuring gleaming hardwood floors, a generous living and dining area, and a cozy family room ideal for relaxed evenings. The recently renovated kitchen boasts stainless steel appliances, ample cabinetry, and a sunlit eat-in breakfast area with a walkout to the backyard! perfect for entertaining or quiet morning coffee. Upstairs, you'll find 4 spacious bedrooms, including a primary retreat with a walk-in closet and a private 3-piece ensuite. The remaining bedrooms are well-sized and versatile, The home offers: upgraded bathrooms, hardwood and porcelain flooring, and a beautifully crafted oak staircase adding a touch of elegance throughout. Additional features include a double car garage, private driveway, main floor laundry, and a large basement offering endless possibilities, from an in-law suite to a home theatre or recreation room. Ideally situated close to schools, parks, shopping, transit, Hospital, and major highways, this home offers the lifestyle your family deserves. Don't miss this incredible opportunity to own a true gem in Brampton! (id:60626)
Royal LePage Security Real Estate
38 Magazine Street
Penetanguishene, Ontario
Top 5 Reasons You Will Love This Home: 1) Discover the epitome of modern luxury in this stunning new 2023 build, offering picturesque sunsets and panoramic views over Penetang Bay from every angle of the home; steps away from the water with your very own personal 26' dock plus fees, this location is truly unbeatable 2) Step into a bright, expansive living space where the kitchen features a chic tiled backsplash and the living room boasts stunning views while it seamlessly flows out to the deck with elegant glass railings, providing an unobstructed view of the tranquil bay 3) Expansive main level primary bedroom, hosting a haven for relaxation with an exquisite ensuite bathroom, designed to deliver the utmost in comfort and style 4) Bonus recreation room over the garage creating the perfect versatile space for unwinding in the evenings, whether enjoying family board games or a cozy movie night, alongside a full basement with egress windows and a roughed-in bathroom, creating an ideal opportunity for your dream basement 5) Ideally situated and centrally located near downtown, providing easy access to all amenities, including marinas, shops, and dining. 2,446 above grade sq.ft. Visit our website for more detailed information. (id:60626)
Faris Team Real Estate Brokerage
S3003 - 8 Olympic Garden Drive
Toronto, Ontario
Corner 3-bedroom, 2-bathroom suite with parking and a storage locker in a new building. The unit boasts an excellent layout, is bright and spacious at 1,101 sq. ft. with an additional 220 sq. ft. across two balconies. The open-concept living and dining room offer an unobstructed southeast view. This Bright unit Features include a luxury kitchen with quartz countertops, built-in Stainless Steel appliances, Side by side fridge, and laminate floors. Amenities include a gym, party room, visitor parking, 24/7 concierge, business center, wellness area, fitness center, landscaped courtyard garden, yoga studio, outdoor yoga deck, weight training and cardio equipment, saunas, movie theater and games room, infinity-edge pool, outdoor lounge and BBQ areas, indoor party rooms, and guest suites. Just few minutes to TTC Finch Subway Station and GO Bus, and steps to parks, restaurants (id:60626)
Forest Hill Real Estate Inc.
36 Rothsay Avenue
Toronto, Ontario
Welcome to 36 Rothsay Ave, a charming, updated detached bungalow in the heart of Stonegate-Queensway. With a total of 1,324 sq ft of living space, this move-in-ready home features an open-concept main floor with hardwood flooring (2021), a spacious living/dining area, and a walkout to a large deck and fully fenced backyard, ideal for entertaining. The modern kitchen flows seamlessly with the living space, offering both functionality and style. The finished basement boasts high ceilings, new laminate flooring (2021), two additional bedrooms, a second full bathroom, and a separate entrance, perfect for in-law suite, rental income, or home office setup. Recent mechanical upgrades include a high-efficiency Lennox furnace and central air (2018), and a new roof (2019). The property also offers a detached garage and private driveway parking. Located on a quiet, family-friendly street with easy access to TTC, Mimico GO, highways, schools, parks, and the vibrant shops and restaurants along The Queensway, this is a great opportunity to own a well-maintained home with flexible living space in a desirable west Toronto neighbourhood. *Some photos are virtually staged* (id:60626)
Keller Williams Referred Urban Realty
36 Andress Way
Markham, Ontario
Backing On To Ravine. 2-year new freehold townhome at a premium lot overlooks the Fair Tree Pond. This Corner unit of Model Oakley (Elev D) built by "Castle Rock Home", featured 2,600 Sq Ft living space. Grand 9 Ft. Ceilings on main and second floor. 3 bedrooms + 1 bedroom (in-law suite) on ground floor features a 3pc ensuite bathroom. Grand foyer entrance with tasteful decor of accent walls and led pot lights. Direct access to the garage. Custom Built home luxurious finishes: Kitchen With Servery area finished With Butler's Pantry and Sink; Caesarstone Countertops; Designer's Backsplash, S/S Appliances & U/Gas Line. Family room with Electric Fireplace, B/I shelves and Accent Wall. 5Pc Ensuite bathroom with double sinks in primary bedroom. Frameless glass shower doors. Bar style center island with s/s sink & dishwasher. Close To Remington Parkview Golf and Country Club, Schools, Parks. All amenities: such as major banks, Kirkham cricket ground, Costco, Walmart, Canadian Tire, Home Depot etc. Schools: Milliken Mills High School (IB), Bill Hogarth Secondary School (FI), Middlefield Collegiate Institute, Milliken Mills Public School, Coppard Glen Public School. (id:60626)
Right At Home Realty
10230 Rolley Crescent
Maple Ridge, British Columbia
Welcome to popular THORNRIDGE ESTATES & one of the LAST remaining 5 ACRE LOTS ! Surrounded by ESTATE Properties, MAJESTIC Mountain & Valley VIEWS! Situated within STEPS to THORNHILL Recreation Trail system for the OUTDOOR enthusiasts giving YOU access to Horse Riding, Running,Walking & Mountain Biking ACTIVITIES ! Lot comes with 365 Ft Drilled Well in place and previously approved placement for SEPTIC system. This parcel has approximately 1.3 Acres of flat building envelope and remaining area slopes down the mountain, leaving YOU with a STUNNING VIEW! You're INVITED to explore this AMAZING opportunity to be part of an EXCLUSIVE neighbourhood to CREATE your next place to call HOME & make many lasting MEMORIES for YEARS ahead ! Call TODAY for more details. (id:60626)
RE/MAX Lifestyles Realty
495190 Traverston Road
West Grey, Ontario
Immaculate bungalow on 10.34 acres. Enjoy tranquility and privacy in a central, convenient country location. Minutes to Bell?s Lake and major snowmobile trails and not far to town amenities and many other recreational activities such as skiing, and hiking. The main floor impresses with a bright and airy open concept living, dining and kitchen layout that accesses a large, covered deck with fantastic country views. It further features a sizeable primary bedroom with a 3-piece ensuite bath and walk-in closet, a second bedroom, laundry room, 2-piece bathroom and a spacious foyer. The lower level has great potential to serve as an in-law suite, auxiliary apartment, or just as additional space for family and friends to relax. The lower level hosts two further bedrooms, (one with its own ensuite bath), a 4-piece bathroom, a full-size kitchen, a utility room, and a comfortable rec room with fireplace and walk-out to a private, covered patio. Both the home?s structure and the finishes were selected with durability, safety, efficiency and comfort in mind. Outside, the stunning property boasts many impressive features: the paved, circular driveway, a 24? x 34? insulated garage/shop with hydro, and a Generac (propane) generator that powers the whole home during power outages, a 16-foot-deep spring fed pond with dock, trails (potential for lots more), gardens, storage sheds, and even a fenced compound for beekeeping. (id:60626)
Royal LePage Rcr Realty
279 Enclave Walk
Ottawa, Ontario
Brand new | Tarion Warrantied (2025 Build) & never lived in detached 2-storey home feat. a separate access SDU (1bd 1bath /in-law unit), perfect for family, college/university student, teenager retreat or investment opportunities! Open concept main lvl w/ expansive windows for tons of natural light. Kitchen boasts extended quartz island w/ dbl sink, soft close cabinets, tile backsplash & microwave slot. Living rm feat. grey matte tile surround gas fireplace & walkout to covered back porch. Wide plank white oak hardwood t/o w/ custom inlay floor vents. Grand front foyer with high ceilings. MF - Office/den w/ oversized doors & massive window, ideal for WFH or flex space. Primary bed boasts walkout to huge balcony w/ glass railings overlooking Enclave Walk & ravine off Compass St. 5pd ensuite feat. dual above mount sink vanity, standalone deep soaker tub & glass enclosed rain shower. Loft space (easily convertible to a 4th 2nd lvl bed) w/ WIC & large window. 2 add'l beds w/ expansive windows facing the backyard & WIC. 5pc bath w/ dual vanity, rain shower/tub combo & smart mirror plugin. Convenient 2nd lvl laundry rough-in. LL SDU has separate entrance (or can convert to basement access from main level), kitchen w/ quartz counters, soft close cabinets, tiled backsplash, 2 egress windows, living space w/ wall AC & 4pc tiled bath w/ quartz vanity. HRV system, central vac, 2 Rinnai tankless water heaters, 200-amp electrical, wired for Generac & EV plug-in. Single car garage w/ 2 car driveway. Southern sun exposure & easy access to all of the amenities of Orleans and Navan incl. walking distance to nature trails, park, schools & nearby to Park & Ride! (id:60626)
Coldwell Banker First Ottawa Realty
207 - 100 Arbors Lane
Vaughan, Ontario
Nestled in the highly desirable West Woodbridge community, this home boasts over hundreds of thousands of dollars in professional upgrades. The custom, modern kitchen features built-in appliances, quartz countertops, and a stunning backsplash. The home also includes engineered hardwood floors, a new air conditioner and furnace, and a central vacuum system. The ensuite bathroom offers heated flooring, porcelain tiles, and a beautiful glass shower with a rain head. This meticulously designed condo seamlessly blends contemporary style with practical living, making it ideal for both professionals and families. Perfect for entertaining or everyday life, the open-concept layout is filled with natural light, thanks to large windows throughout, and offers a smooth, flowing design. Additionally, the spacious bedrooms provide ample storage space for your needs. (id:60626)
Royal LePage Premium One Realty
18 Atkinson Avenue
Toronto, Ontario
Amazing & Unique Property on Beautiful (64x190 Ft) Perfectly Manicured Lot. House was renovated in 2020. 3 Bedrooms, 3 Full Modern Washrooms, Finish Basement with Separated Entrance. Carpet Free House. Ondura Panels Roof, Tankless Water Heater, Economical Hydronic Heating in Floors and Hydro radiators in Basement. Garage Has 60amp Power and Rough in Washroom- great potential for Garden Suite. Wooden & Interlocking patios. Fantastic, unbeatable location with Muskoka feeling and close to all city amenities, schools, U of T Scarborough Campus, and 401. (id:60626)
Gowest Realty Ltd.
1710 29 Street Sw
Calgary, Alberta
Discover this ultra-luxurious home with a LEGAL Secondary Suite in Shaganappi! With over 2,840 sq. ft. of modern living, this property offers easy access to 17th Ave, downtown, golf courses, C-train transit, Edworthy Park, Douglas Fir Trail, top-rated schools, and restaurants—a perfect blend of convenience and tranquility. ..This exceptional home boasts a stunning open-concept floor plan with custom built-ins, wide plank engineered oak hardwood flooring, designer pendant lighting, a security system, Vacuflo central vacuum, and integrated ceiling speakers. With extensive upgrades and thoughtful design, this home seamlessly blends style and functionality in every detail. ..The main floor boasts soaring 10+ FT ceilings and expansive large windows, creating a bright and airy atmosphere. A sophisticated home office, elegant dining room, and spacious kitchen with an oversized island and premium appliances set the stage for effortless living. A separate wet bar adds the perfect touch for entertaining guests. At the heart of the home, the inviting living room showcases an extraordinary fireplace/media wall, seamlessly connecting to the back deck through sleek sliding glass doors. Designed for convenience, the rear mudroom is outfitted with custom built-ins and a bench, ensuring organization for busy households. ..The upper floor has 9’+ ceilings, a luxurious master suite, two spacious bedrooms, walk-in closets, elegant fixtures, a formal laundry room, and a BONUS room with a skylight and media wall. The master bedroom exudes sophistication with its vaulted ceiling, large windows, and an expensive walk-in closet. Indulge in the lavish 5-piece ensuite, showcasing heated tile floors, a steam shower with bench, a free-standing tub, and dual undermount sinks for ultimate relaxation. The two additional bedrooms have tray ceilings, walk-in closets, and share a 3-piece bathroom. Every detail has been thoughtfully crafted for comfort and style. ..The LEGAL fully developed ba sement suite with a separate entrance offers versatility— perfect for a MIL suite, mortgage helper, or entertainment. Designed for comfort and convenience, it includes a full kitchen, living room, dining area, large bedroom with a walk-in closet, 3-piece bathroom, in-suite laundry rough-ins, and a custom home gym (can convert this into a second room). ..The fully landscaped backyard features a patio with a gas line for BBQs and is completely fenced for privacy. A double detached garage provides space for two vehicles. ..Seize this incredible opportunity to own a truly remarkable property and indulge in a lifestyle of unmatched luxury with nearby amenities, parks, schools, shopping, dining, golf courses, and entertainment options. A perfect blend of sophistication and accessibility. ..Schedule your private viewing today! (id:60626)
Grand Realty
678 Mohawk Road
Hamilton, Ontario
Welcome to 678 Mohawk Road a fully renovated bungalow featuring exceptional flexibility and charm. This beautifully updated home showcases quality finishes and thoughtful design throughout. The main floor features 1,225 sqft of carpet-free living space with engineered hardwood flooring, crown moulding, pot lights, an elegant electric fireplace in the living room, a stylish kitchen, a glass-enclosed 4-piece bathroom and 3 spacious bedrooms. Perfect for multigenerational living, rental income or a home-based business, the fully finished basement includes a separate entrance, 2 bedrooms, a full kitchen, living area with laminate flooring, a 5-piece bathroom and a shared laundry area ideal as an in-law suite or separate unit. Live in one space and rent the other or host extended family with ease and privacy. The large tree-lined lot (83.77 x 110.00 ft) features a beautifully landscaped yard, a deck for outdoor entertaining, a newly built fence on two sides of the property, an attached 2-car garage, a shed and an oversized driveway with parking for up to 8 vehicles. Located in a high-visibility area, there's even potential for a home business with signage. The basement is currently rented to a wonderful tenant paying $2,000/month, with the option for vacant possession if desired. This move-in ready home provides exceptional value, modern comforts and a range of possibilities to suit your lifestyle or investment goals! (id:60626)
Keller Williams Complete Realty
678 Mohawk Road
Ancaster, Ontario
Welcome to 678 Mohawk Road – a fully renovated bungalow featuring exceptional flexibility and charm. This beautifully updated home showcases quality finishes and thoughtful design throughout. The main floor features 1,225 sqft of carpet-free living space with engineered hardwood flooring, crown moulding, pot lights, an elegant electric fireplace in the living room, a stylish kitchen, a glass-enclosed 4-piece bathroom and 3 spacious bedrooms. Perfect for multigenerational living, rental income or a home-based business, the fully finished basement includes a separate entrance, 2 bedrooms, a full kitchen, living area with laminate flooring, a 5-piece bathroom and a shared laundry area – ideal as an in-law suite or separate unit. Live in one space and rent the other or host extended family with ease and privacy. The large tree-lined lot (83.77 x 110.00 ft) features a beautifully landscaped yard, a deck for outdoor entertaining, a newly built fence on two sides of the property, an attached 2-car garage, a shed and an oversized driveway with parking for up to 8 vehicles. Located in a high-visibility area, there’s even potential for a home business with signage. The basement is currently rented to a wonderful tenant paying $2,000/month, with the option for vacant possession if desired. This move-in ready home provides exceptional value, modern comforts and a range of possibilities to suit your lifestyle or investment goals! (id:60626)
Keller Williams Complete Realty
28 Sunnybrook Crescent
Brampton, Ontario
Absolutely gorgeous and ready to move in! This spacious 4-bedroom detached home backs onto a serene ravine, offering a perfect blend of natural beauty and modern comfort. Featuring a LEGAL 2-BED BASEMENT APARTMENT, it's ideal for rental income or multi-generational living. The upgraded kitchen boasts quartz counters, stainless steel appliances, and a chic backsplash a dream for any chef. The thoughtful layout includes separate living and family rooms, perfect for relaxing or hosting guests. Generously sized bedrooms include a primary suite with a walk-in closet and private ensuite. Recent upgrades include new second-floor flooring and fresh paint (2025), updated vanities in two washrooms (2025), furnace and AC (2023), owned tankless water heater (2025), and new pot lights in the living, dining, and family rooms. Separate laundry for both units. Conveniently located near schools, transit, hospital, shopping, places of worship, LA Fitness, and more. A must-see property! (id:60626)
Century 21 Legacy Ltd.
758 Wyldewood Road
Port Colborne, Ontario
Welcome to your exclusive country retreat, situated on nearly 55 acres of pristine natural landscape. This unique property offers direct access to the picturesque Friendship Trail and is merely minutes away from the Sherkston shores on Lake Erie, making it an excellent choice for outdoor enthusiasts and nature aficionados. The focus of this estate is the expansive land, providing ample opportunity to enhance the existing home, which requires some final finishing touches. With land becoming increasingly scarce, this is a rare opportunity to acquire 55 acres that allow for potential expansion of the living space or the possibility of developing additional units to help offset costs until you are ready to fully utilize the property. Given that the land is currently zoned for agricultural use, you can benefit from substantial property tax credits and the option to cultivate the land personally. The location and potential this property offers are unparalleled. Revel in complete privacy while enjoying stunning views of the scenic pond in your backyard. A delightful 29 x 25 detached barn, equipped with a wood-burning stove, adds a rustic charm and offers limitless possibilities for use as a workshop, studio, or storage space. While the home may have some areas that require attention, it is thoughtfully updated, featuring a beautiful kitchen complete with a large island and an expansive pantry ideal for entertaining or family living. The generous great room boasts rich wooden flooring, and patio doors open to a wraparound porch, where you can savor serene sunsets and tranquil mornings. A newer constructed attached garage with in-floor heating and hydro provides year-round comfort and convenience. With multiple separate entrances and a versatile layout, there is remarkable potential to create additional living units, perfect for extended family, guests, or generating income. (id:60626)
Royal LePage NRC Realty
RE/MAX Niagara Realty Ltd



