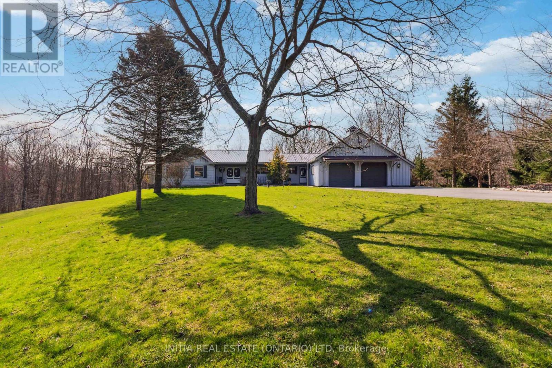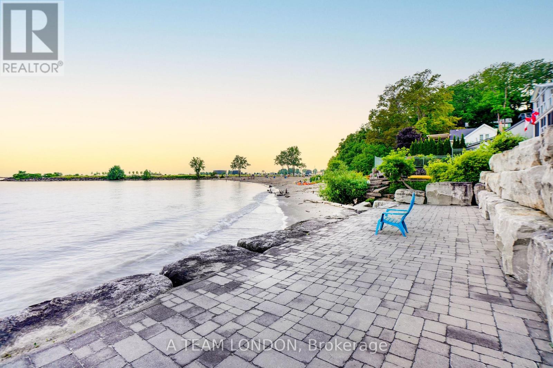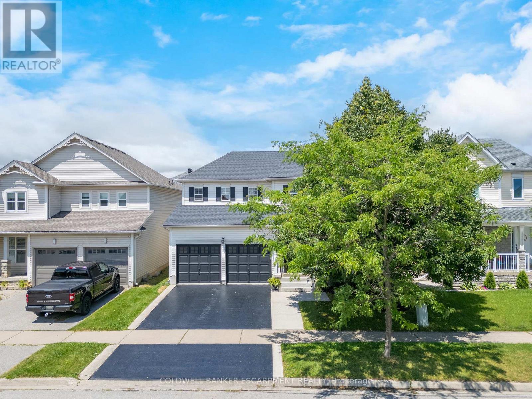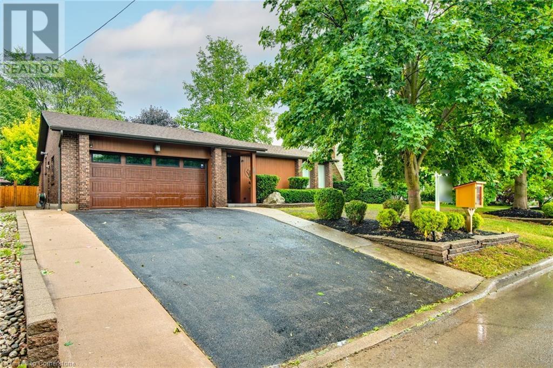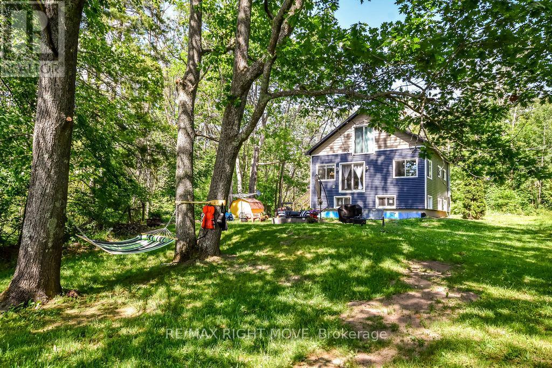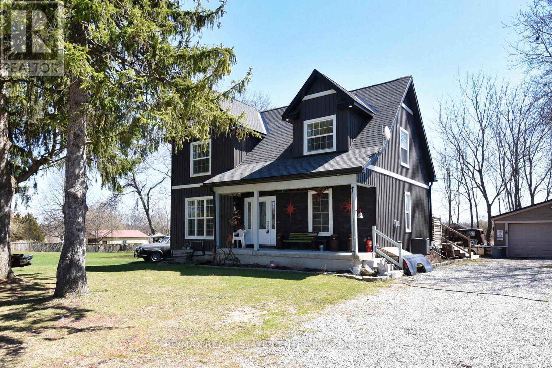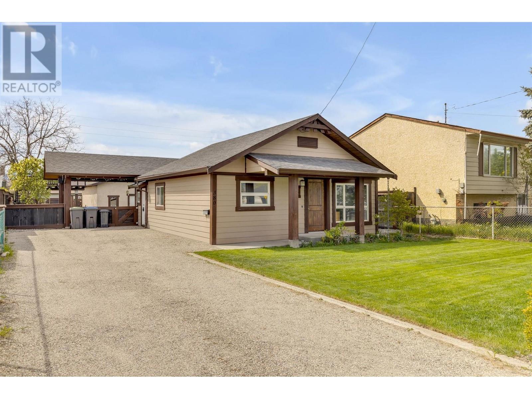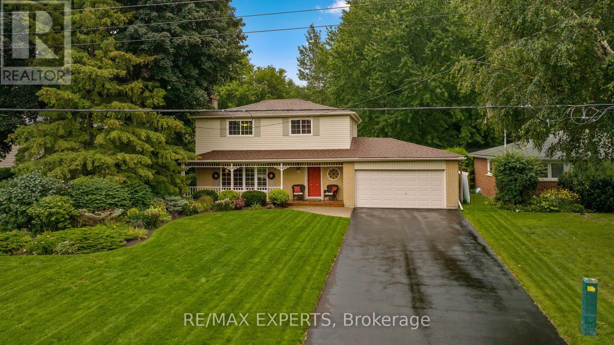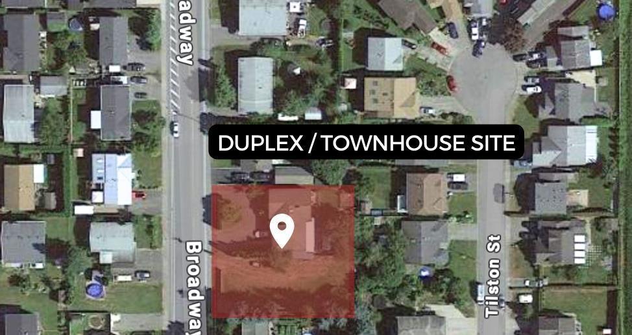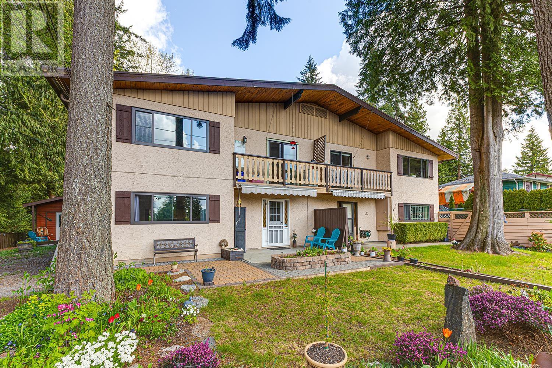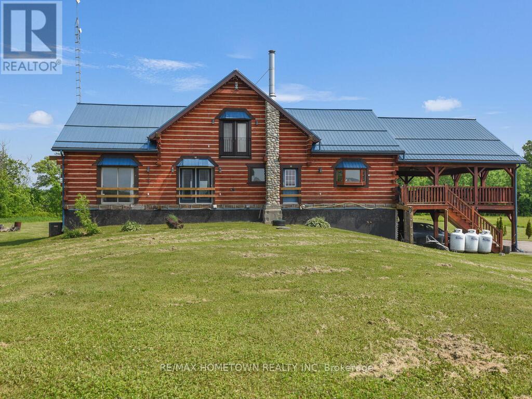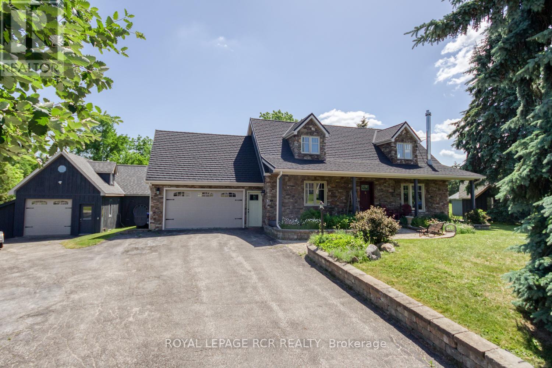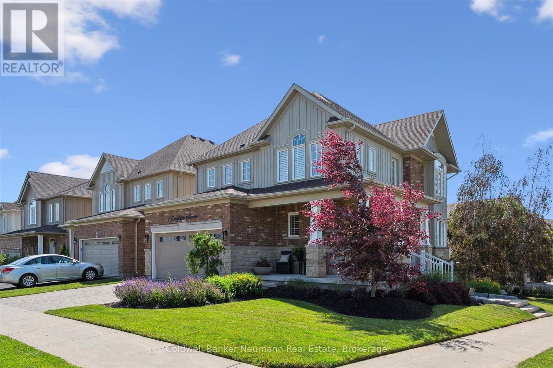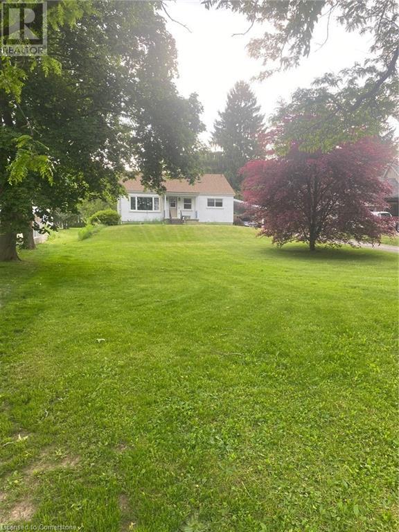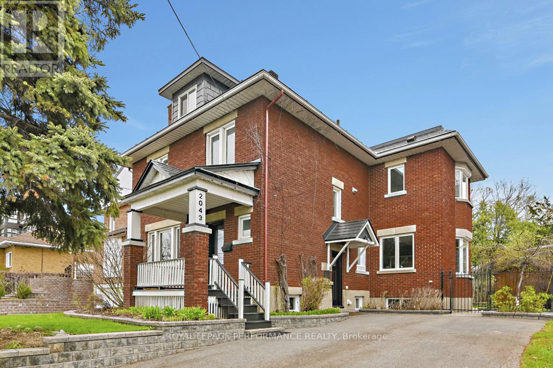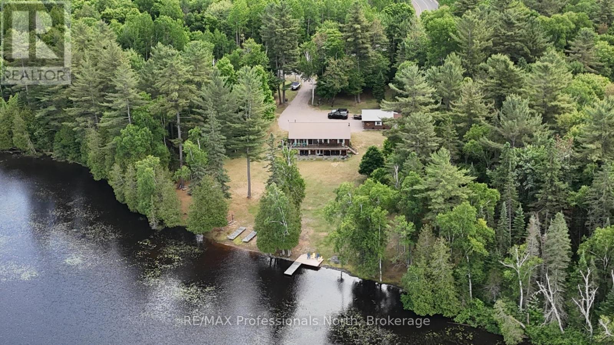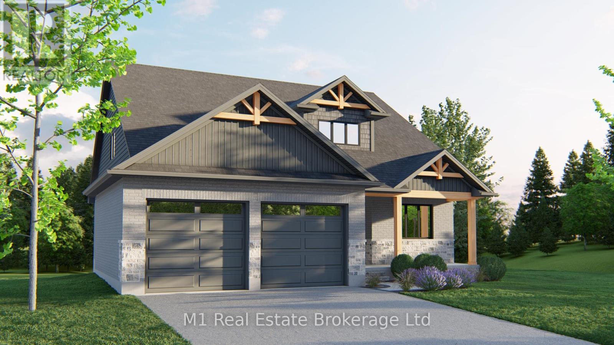42420 Dexter Line
Central Elgin, Ontario
Privacy!! Rare and Incredible opportunity to own over 3.5 acres of gorgeous scenic property around the corner from Port Stanely and the lake! Great location and great neighbours surround this amazing property that includes a 2 bed 1.5 bath board/batton bungalow with tons of character and charm. This is a carpenters house. This is truly a must see for yourself property. These large and private lots are not easy to come by and this one is a dream. There currently is a large attached insulated shop, that could easily be converted to expand the family living space if you wanted. The 2 car attached garage as well as the circular driveway and extra paved laneway provide ample space for vehicles and toys to enjoy on your expansive property. There is a stunning view everywhere you look over this 3.5 acres of manicured lawn with trees and some bush down to the creek. The opportunity is endless, and so is the beauty. That morning coffee out on the deck is a great way to start the day! You must come see for yourself. (id:60626)
Initia Real Estate (Ontario) Ltd
38 Dunes Link
Desert Blume, Alberta
Imagine...taking your friends and family through the 2025 Parade of Homes entry by Belcore Homes and telling them "IT'S MINE"! Here is your chance to secure this incredible home before the public sees it! This gorgeous 1815 sq ft bungalow is found in the highly sought-after Desert Blume Golf Course community on a large lot backing on to a greenbelt, and is located only a short golf cart ride away from the gorgeous Desert Blume clubhouse. This impeccable home is modern in design, and features warm tones and upscale craftsmanship that is sure to impress. The crown jewel of the main floor is surely the incredible custom kitchen, featuring an abundance of cabinets, white quartz countertops, a sizeable island, and top of the line appliance package including an upsized fridge/freezer combo and gas stove, and an incredible butler's pantry that is every homeowner's dream. The livingroom offers high ceilings with exposed wood beams, stunning feature wall with built-in shelving & gas fireplace, and warm vinyl plank flooring. The primary bedroom is truly a private oasis, with a dream ensuite bathroom that has all the wow factor you can imagine. Dual sinks, gorgeous stand-alone tub, custom shower, and walk-in closet that is built to impress with custom shelving and drawers. The front office provides the perfect space for those who work from home, with a view of the street and all arrivals. Rounding out the main floor is the handy laundry room complete with washer & dryer included, another 4pc bathroom, and the flashy mudroom that needs to be seen to be fully appreciated. The fully finished basement offers a massive family room with a beautiful custom feature wall with fireplace, wet bar with beverage fridge, and all the space you need for a pool table, poker table, ping pong, gym equipment, or almost anything else you can imagine. The basement also offers a total of 3 spacious bedrooms, one of which has it's own phenomenal 3pc ensuite - great for guests! The spacious mechanica l room shows you that this home was built with efficiency in mind, featuring a high efficiency furnace, on-demand tankless hot water system, and an HRV system. The incredible triple attached garage is fully finished and heated, measures 23' x 37'8", and provides 3 separate doors with ultra quiet side-mount openers, and floor drains. Last but not least is the incredible covered rear deck featuring custom automated screens to provide privacy, shade, wind protection, and temperature control. Enjoy your evening on the deck with a glass of wine and enjoy the view of the greenbelt behind you. This stunning home is waiting for you...arrange your private viewing today! ***NOTES: All interior photos are from a similar project, final finishings will be similar but not identical. Measurements taken from builder's floorplan, professional photos and measurements will be provided upon completion. Possession available after the completion of the 2025 Parade of Homes - approximately October 17 (id:60626)
Royal LePage Community Realty
236 Edward Street
Central Elgin, Ontario
Incredible opportunity to own a premium waterfront lot at 236 Edward Street. Approx 50' wide, fully serviced and ready for your dream build! This rare offering features an extensively upgraded shoreline with a beautiful stone patio, custom armour stone landscaping, and a reinforced seawall for peace of mind and long-term stability. Enjoy panoramic water views and direct access to the lake from your private slice of paradise. Ideal for a luxury cottage or year-round residence in a coveted waterfront location. Lot is shovel-ready with services at the lot line. Port Stanley is a beautiful & friendly community with great restaurants, beaches, lake or river activities, a new brewery, a Theater, and so much more. This is the place to make memories with your family for decades. Don't miss this chance to create something extraordinary on the water! (id:60626)
A Team London
3226, 3230, 4310 104 Avenue Ne
Calgary, Alberta
INCOME-GENERATING UNIT – PRIME LOCATION This well-located second-floor unit overlooks the main plaza and offers 2,670 sellable square feet. The space features a welcoming reception area with a front desk, 9 private offices, a washroom, and a kitchenette. Ideally situated in Cityscape Landing—just minutes from the airport and with easy access to Metis Trail—this property is perfect for owner-users or investors seeking rental income potential. GREAT for Law office, Medical, and more (id:60626)
RE/MAX Real Estate (Mountain View)
5 Tanners Drive
Halton Hills, Ontario
Stunning Four Bedroom Four Bathroom Family Home In The Heart Of Halton Hills Featuring a Finished Basement & Fully Fenced Yard Within Walking Distance To Schools, Shops, Parks & Recreation Centre. Elegantly Landscaped Gardens And Welcoming Front Porch Lead To The Beautifully Appointed Double Door Entry And Into A Generous Foyer Open To The Combined Living & Dining Room. Gleaming Hardwood Flooring Highlights The Warm Tones Of The Gorgeous Granite Counters In The Spacious Eat-In Kitchen. Take Your Entertaining Outside To The Poured Concrete Patio & Shade Of The Oversized Gazebo For Great Summer Get Togethers. The Fireplace Just Off The Kitchen Is The Perfect Accent To Culinary Collaborations, Game Nights In The Family Room & to Cozy Up to on the Cooler Fall Nights. Upstairs The Impressive Primary Suite Invites You To Relax & Recharge With A Soaker Tub In The Private Ensuite. Three Additional Spacious Bedrooms For Family & Guests Plus An Additional Four Piece Bathroom Complete The Upper Level.The Finished Basement With Two Piece Powder Room Offers A Flexible Floor Plan With Tons Of Additional Storage Space. (id:60626)
Coldwell Banker Escarpment Realty
6, 715034 Range Road 73
Rural Grande Prairie No. 1, Alberta
Welcome to this stunning 5-bedroom, large bungalow nestled in a picturesque setting. This luxurious home boasts a triple car garage and is a true masterpiece of architectural design and modern elegance.Upon entering, you'll be greeted by a spacious and inviting foyer that leads you into the heart of the home. The open-concept living area features soaring ceilings and an abundance of natural light, creating a warm and welcoming atmosphere. The living room is centered around a beautiful fireplace, perfect for cozy evenings with family and friends.The gourmet kitchen is a chef's dream, with high-end stainless steel appliances, granite countertops, and a large island that's ideal for meal preparation and casual dining. Adjacent to the kitchen is a spacious dining area with views of the landscaped backyard.One of the highlights of this bungalow is the sunken pool, accessible from the walkout basement. Whether you want to take a refreshing swim or simply relax by the water, this pool area provides the ultimate in relaxation and entertainment during those long summer days!The primary bedroom suite is a true retreat, featuring a spa-like en-suite bathroom with a soaking tub, a separate shower, and a walk-in closet. Four additional generously sized bedrooms offer plenty of space for family or guests.For entertainment enthusiasts, the walkout basement is a haven of leisure and recreation. It features a state-of-the-art theater room, perfect for movie nights and watching your favorite shows on the big screen. There's also ample space for a game room, a home gym, or any other activities you desire.Outside, the beautifully landscaped grounds provide a serene backdrop to this magnificent property. Whether you're lounging by the pool, dining al fresco on the patio, or enjoying the peaceful surroundings, you'll appreciate the tranquility and privacy that this home offers, especially entertaining on your massive deck that spans the width of the house. This 5-bedroom bungalow with a triple car garage, sunken pool, and walkout basement with a theater room is the epitome of luxury living. It offers a perfect blend of sophistication, comfort, and entertainment possibilities, making it an ideal oasis for those who appreciate the finer things in life. Come check it out today! (id:60626)
Sutton Group Grande Prairie Professionals
6669 129 Street
Surrey, British Columbia
Stop the car! This is the one! Pride of ownership is evident throughout this 3 bed, 3 Bath West Newton gem. Main floor has an ideal floorplan with separate living and family rooms, office, flex space and powder room. Enjoy the open kitchen featuring modern, stainless-steel appliances and updated counter and backsplash, making it a cook's dream. Above highlights 3 spacious bedrooms including the master - complete with ensuite bath and walk-in closet. Brand new Trane heat pump and furnace, newer hot water tank! With a spacious backyard, there is plenty of room for children to play and for hosting summer barbecues. Located in a great family oriented neighbourhood and just steps away from Martha Jane Norris Elementary, this is the perfect place to call home. Hurry on this one! (id:60626)
RE/MAX Performance Realty
65 Hillcrest Avenue
St. Catharines, Ontario
Welcome to 65 Hillcrest Avenue, a beautifully renovated bungalow in the heart of St. Catharines’ coveted Old Glenridge. With 4 bedrooms, 3 baths, and over 2,800 sq. ft. of finished living space, this home is perfect for families and professionals alike. Featuring a bright, openconcept layout, a modern kitchen, and a cozy gas fireplace, every detail exudes comfort and style. The fully finished basement offers in-law potential with a separate entrance. Ideally located just minutes from downtown, Twelve Mile Creek, and major highways, this property provides both serenity and accessibility. Step into the landscaped backyard with a patio and lawn sprinkler system—your private retreat awaits! Don’t miss this rare opportunity to live in one of Niagara’s most prestigious neighbourhoods. (id:60626)
RE/MAX Escarpment Golfi Realty Inc.
602 25 Avenue Ne
Calgary, Alberta
Welcome to your beautifully crafted home in Winston Heights, one of Calgary’s most desirable neighborhoods. Just down the road from the Winston Golf Club, this home combines convenience, comfort, and thoughtful design in every detail.The master suite features a large private porch, perfect for morning coffee or evening unwinding. Upstairs, a bonus lounge with a wet bar offers a cozy corner for quiet moments or casual hosting.Downstairs, the spacious basement is set up for entertaining, with plenty of room for movie nights, game days, or gatherings with friends and family. Whether you're looking to relax or host, this home has space for it all. (id:60626)
Town Residential
6896 Pentland Lane
Ramara, Ontario
This charming two-storey home blends comfort, sustainability, and style. Featuring 3 bedrooms and 3 bathrooms, the thoughtfully designed open-concept main floor includes stainless steel appliances, energy-efficient lighting, new windows and doors, and an abundance of natural light. The warm, inviting layout is perfect for both everyday living and entertaining.Built with an ICF (Insulated Concrete Form) foundation, this home is designed for long-term energy efficiency, low utility costs, and minimal maintenance. Whether you're enjoying a cozy winter indoors or breezy summer days by the lake, this home stays comfortable year-round with lower environmental impact.The finished lower level includes a separate entrance, offering in-law suite potentialideal for multi-generational living or income opportunities.Located on a private road, this spacious, half acre, tree-lined lot, offers a backyard that is perfect for outdoor relaxation, lakeside gatherings, and enjoying direct access to Lake Couchiching. Swim, boat, kayak, or simply unwind while taking in the breathtaking views just steps from your door offering breathtaking sunsets you will not want to miss.Located minutes from Casino Rama, Orillia, Washago, and major highways, this home combines the best of peaceful cottage-country living with easy access to urban conveniences.Whether youre seeking a full-time residence or a weekend escape, this energy-efficient Lake Couchiching gem offers comfort, sustainability, and lifestyle in one perfect package. (id:60626)
RE/MAX Right Move
1364 Thompson Road E
Haldimand, Ontario
Custom Country Home with Detached 2-Car Garage Minutes to Waterford! Welcome to this beautifully crafted custom home, perfectly situated just outside Waterford, offering peaceful country living with the convenience of being only 30 minutes to Brantford or Hamilton. Set on a massive double-sized lot with stunning views, this 3-bedroom, 3-bathroom home is sure to impress from the moment you arrive. Step onto the covered front porch and enter a spacious, welcoming foyer. The main level features a bright and open layout with oak staircase, pot lighting, and laminate flooring throughout the living and dining areas. Cozy up by the natural gas fireplace in the dining room or entertain in the chefs dream kitchen boasting solid wood cabinetry with soft-close doors, under-cabinet lighting, leathered granite countertops, and plenty of prep space. The main level 4-pc bathroom includes double sinks, a walk-in shower with upgraded shower head and jets perfect for guests or family. From the kitchen, step through sliding glass doors onto a 26 x 16 deck with louvered walls for privacy and a gas BBQ rough-in ideal for summer gatherings. Upstairs youll find three generous bedrooms, including a stunning primary suite with walk-in closet, private ensuite, and water closet discreetly tucked behind elegant glass barn doors. A convenient 2-pc bath and laundry area complete the upper level. Need more space? The lower level offers a bright rec room with pot lights and large windows, partial rough-in for a 4th bathroom, a cold room, and a tidy mechanical area perfect for a future bedroom, party room, or workshop. This home also includes a detached 2-car garage with hydro, spray foam insulation in the basement, and R60 insulation in the attic for energy efficiency. Enjoy peaceful mornings or evening sunsets from your private backyard oasis country living at its finest! (id:60626)
RE/MAX Real Estate Centre Inc.
380 Dougall Road N
Kelowna, British Columbia
GREAT OPPORTUNITY FOR INVESTORS AND DEVELOPERS FOR POTENTIAL LAND ASSEMBLY!!!! Well maintained two bedroom one bath adorable timber framed home on a large fenced manicured lot. Kitchen features stainless steel appliances. Outside is a huge covered oversized patio area with in built kitchen, a kid's tree house and large yard. Plus there is an oversized detached 24X30 garage/shop on back lane. This makes a great rental and holding property! Square footage is approximate and has been generated from IGUIDE. The dimensions and room measurements as advertised or provided are approximate only and should be verified by the purchaser if important and not be relied upon without independent verification. (id:60626)
RE/MAX Kelowna
17 Thomas Street
South Bruce Peninsula, Ontario
The coolest house in Red Bay. Set against the panoramic backdrop of the ruggedly beautiful Bruce Peninsula, this extraordinary 2 acre estate is like nothing you've ever seen before. Just a short stroll to the sandy beaches of Lake Huron, where nightly sunsets set the sky ablaze, this 5 bedroom, 4 bathroom bespoke home offers everything you could want in a luxurious family getaway or resplendent year-round home. At its heart it's an architectural gem: 5,941 sq ft of main house and attached guest suite that seamlessly brings together striking modern craftsmanship and cozy cottage charm. Behind the towering hedges and iron gates, you'll be pulled into your own private world, complete with a pond, waterfall, and sandy beach. Start in the soaring two-storey foyer, where a grand open-tread staircase immediately sets the tone: This one is going to be different. Through swinging glass doors, the great room steals the show - douglas fir beams, a chandelier with hand-crank winch (because of course), a second-storey promenade, and a brand new kitchen that's equal parts showpiece and functional dream, complete with a quartz waterfall island, stainless steel appliance package, coffee bar, and a heritage replica cast iron cook stove with a chimney that rises two full floors. That's where you'll be making homemade pizzas. With a total of 6 fireplaces (4 wood-burning), and a state-of-the-art geothermal heating & cooling system, this home knows how to do cozy, sustainably and efficiently. The attached guest suite brings even more charm, with cedar tongue and groove, a spiral staircase, and a south-facing sunroom overlooking the pond. Crafted with every detail imaginable and 5 pages worth of thoughtful updates, this fully-renovated estate is ready to welcome you. Whether you're planning lazy beach days, epic family holidays, or simply craving your own slice of Bruce Peninsula paradise, 17 Thomas Street is that once-in-a-lifetime kind of place. Playful, private, and perfectly Red Bay. (id:60626)
Keller Williams Realty Centres
28 Hilltop Drive
Caledon, Ontario
Welcome to your dream family home, nestled in the heart of Caledon East! This spacious, meticulously cared-for 4-bedroom property offers an idyllic blend of comfort, convenience, and natural beauty, making it the perfect place for your family to grow and create lasting memories. Situated on a quiet, family-friendly street, this home is a true sanctuary that backs onto picturesque conservation lands and is just a short walk from local schools, scenic trails, and shops. With so much to offer, this property truly ticks all the boxes for modern family living. As you step inside, youll be greeted by a bright living space that has been thoughtfully designed to accommodate the needs of a growing family. The main floor offers a seamless flow between rooms, creating an inviting atmosphere where you can enjoy quality time together, whether it's for family meals, relaxing, or entertaining guests.The living and dining areas are generously sized and provide ample space for gatherings, large or small. The natural light flooding through the windows enhances the openness of the space, making the home feel even larger. The neutral colour palette throughout the main floor gives the home a modern yet warm feel, making it easy to add your personal touch with furniture and decor. Caledon East is a charming, tight-knit community known for its peaceful atmosphere, large lots, and abundance of green space. This property is located on a quiet, low-traffic street, ideal for families with children. The serenity of the area provides a safe and tranquil environment, while still being close to all the amenities you could need. Schools, local shops, and beautiful walking trails are all within walking distance, making it incredibly convenient for everyday life. Whether you're taking a leisurely stroll to the nearby park or running errands in the town center, everything is just minutes away. (id:60626)
RE/MAX Experts
8742 Broadway Street, Chilliwack Proper South
Chilliwack, British Columbia
Prime Multi-family development site. This is an exceptional investment for seasoned developers, builders, and investors seeking a strategically positioned multi-family development site. Designated Residential Medium Density (RM) under the OCP, this site offers multiple high-value development pathways: Option 1: Subdivide and develop nine premium townhome units, maximizing density and market appeal. Option 2: Create two duplexes, each with two laneway homes, catering to the growing demand for versatile urban living. This is a rare opportunity to capitalize on a thriving market with strong growth potential. Secure this site today and unlock its full development value. (id:60626)
Exp Realty
1951 Austin Avenue
Coquitlam, British Columbia
Spacious strata 1/2 duplex with 1984 sqft and NO monthly fees. This property offers a spacious layout with ample natural light throughout. 3 beds / 1 bath up, with a 1 bed/1 bath mortgage helper, with it's own kitchen, down. Private outlook with ravine to one side. In a super convenient location that provides excellent transit options and close to schools, shopping and parks. A great opportunity to get into central Coquitlam. (id:60626)
Royal LePage Sterling Realty
333 County Road 5 Road
Front Of Yonge, Ontario
If you've been dreaming of a log home, this is the one. Set on 14 private acres with direct frontage on Graham Lake, this stunning property offers the perfect blend of rustic charm and modern comfort, ideal for year-round living, weekend escapes, or multi-generational families. A spacious deck leads to the main floor entry, where you're welcomed by a large, functional kitchen with plenty of cupboard and counter space, plus an island for extra prep or dining space. The laundry is just off the kitchen. The oversized DR offers the perfect setting for indoor gatherings during the colder months. A doorway opens into the magnificent living room, where a stunning stone fireplace anchors the space. Wall-to-wall windows provide year-round views of the pool and Graham Lake, flooding the home with natural light. If you love bright, open living, this space delivers. You'll also find a side door that leads to an outdoor deck overlooking the pool and hot tub area, perfect for relaxing or entertaining in the warmer months. Also on the main level are 2 generously sized bedrooms and a 4pc bath, ideal for guests or for parents with mobility needs. Upstairs is your private retreat. Overlooking the living room and lake, this loft-style level includes a spacious PR with a walk-in closet, a 4-piece ensuite, and direct access to an interior balcony with gorgeous lake views-your own peaceful perch to unwind. There's also an additional room perfect for a home office, or TV room. The lower level walks out to the pool area, a pellet stove for cozy winter comfort, 2 more bedrooms, a 3-pc bath, a large open area ideal for a FR or easily converted into an in-law suite. Whether you're looking for a place to raise a growing family or need space for multi-generational living, this home offers flexibility, comfort, and natural beauty. The current owner has used the property for Airbnb, and in 2024, after paying Airbnb, it was 62,000 taxes in that included 44 nights booked with an av of 2.6 nights (id:60626)
RE/MAX Hometown Realty Inc
2163 Concession 8 Road
Adjala-Tosorontio, Ontario
Unique Character Meets Modern Design In This Premium Quality Custom-Built Home, Nestled In The Heart Of Colgan. A Sanctuary That Has Been Lovingly Crafted By It's Original Owners & The First Time Offered For Sale. The Property Features A SEPARATE Insulated Gas-Furnace Heated WORKSHOP/GARAGE/STUDIO/OFFICE/GYM. Approx. 715 Sq.Ft. Plus A Loft Space & Oversized Garage Door Providing A Homeowners Dream Of Endless Possibilities! A Beautiful Home That Radiates Warmth & Charm, & Greets With A Welcoming Feel. The Living Room Features An Authentic Wood-Burning Stove/Fireplace, Perfect For Cozy Evenings. A Modern Kitchen With Stainless Steel Appliances & Granite Counters Inspires Culinary Creativity, & Opens To A Bright Sunroom-Style Office/Den With A Heated Floor & A Walkout To A Sprawling Private Deck. The Convenience Of A Main Floor 3rd Bedroom & A Large Laundry Room With Storage &Access To The Garage Adds To The Home's Functionality. The Primary Bedroom Is A True Retreat, Boasting Unique Angles & Charm, Enjoy Picturesque Windows & A Semi-Ensuite Bath With A Relaxing Jet Tub. Complete With A Large Open Finished Basement Offering A Great Area For Gatherings. The Home Exterior Has Premium Stone And Composite Siding & The Property Offers Tasteful Landscaping Features With So Much More. Conveniently Close to Award Winning St. James Catholic School In Colgan, Wooding Lakes Golf Club, Tottenham, Alliston & A Short Drive To Bolton For All The Services & Amenities You Need. Don't Miss Out On The Chance To Make This Extraordinary Opportunity Yours! (Please Note That Some Photos Have Been Virtually Staged & Are For Decoration Purposes Only) (id:60626)
Royal LePage Rcr Realty
1 Creighton Avenue
Guelph, Ontario
The Model Home... but even better! Yes this was a builder model home jam packed with upgrades. Then it had a COMPLETE modern makeover in 2023. Spectacular design and style await you at every turn. Featuring 4 bedrooms (2 with ensuites) and 5 bathrooms, this exquisite offering will suit any size of family who demands highest quality finishes combined with impeccable style. Designer staircase, glass railings, white oak flooring, granite counters, spa like bathrooms, finished basement, plenty of storage, professionally landscaped fenced lot ACROSS FROM THE PARK! The COMPLETE package awaits the most discerning Buyers. (id:60626)
Coldwell Banker Neumann Real Estate
2214 Kenneth Crescent
Burlington, Ontario
Welcome to 2214 Kenneth Crescent, a stunning cottage-themed home nestled in the desirable Orchard community of Burlington on a quiet crescent. This enchanting property exudes charm with its rustic barn board accents and an inviting aggregate-covered front porch, complete with a cozy sitting area and a porch swing—perfect for sipping morning coffee or unwinding in the evening. As you step inside, you are welcomed by a spacious foyer that flows into a separate dining area, ideal for family gatherings and entertaining. The heart of the home is the family room, featuring a warm gas fireplace, which seamlessly opens to the updated kitchen designed for both functionality and style. The kitchen boasts a massive island, perfect for meal prep and casual dining, coffee station nook alongside stainless steel appliances that cater to all your culinary needs & ceiling speakers. French door leads you to a deck that invites outdoor living, making it easy to transition from indoor to outdoor spaces. Completing the main floor is a convenient powder room and a door providing access to the garage. Upstairs, new trim & doors, large primary bedroom is a true retreat, featuring a spacious walk-in closet and a beautiful 4-piece ensuite bathroom. Two additional well-sized bedrooms share an updated beautifully appointed 4-piece main bath, ensuring ample space for family or guests. The fully finished lower level enhances the home with a second family room and a recreation area, perfect for movie nights or playdates. A dedicated laundry room adds to the functionality of this level. The fully fenced rear yard with gate is a private oasis, featuring a two-tiered deck, patio, and maintenance-free artificial grass, perfect for outdoor gatherings and relaxing in the sun. The aggregate driveway provides parking for two additional cars, ensuring convenience for residents and guests. Walking distance to schools and parks. Experience the perfect blend of comfort and charm —your dream home awaits! (id:60626)
Coldwell Banker-Burnhill Realty
196 West River Road
Cambridge, Ontario
A rare Opportunity on West River Rd – Where Elegance Meets Nature Nestled on a private 0.8-acre lot with 80 feet of frontage and 500 feet of depth, this charming retreat offers the perfect blend of cottage warmth and city convenience. Thoughtfully maintained and full of character, the home features 3 bedrooms on the main floor, a 4-piece bath, an eat-in kitchen, and a bright open living/dining area with gleaming hardwood floors. The entire second floor presents excellent potential as a spacious loft-style primary bedroom with a 2-piece bath. Enjoy serene sunrise views over the Grand River and immerse yourself in peaceful surroundings while being just minutes from shops, restaurants, and local amenities. Whether you're kayaking, fishing, or simply relaxing by the water, this property offers year-round enjoyment. Nicely updated throughout, the home includes a single garage, a single carport. This is a truly special opportunity to own a unique property that's 80 by 500 ft lot where nature, comfort, and lifestyle come together in harmony. (id:60626)
RE/MAX Real Estate Centre Inc. Brokerage-3
RE/MAX Real Estate Centre Inc.
2043 Riverside Drive
Ottawa, Ontario
**Timeless Elegance Meets Modern Luxury!** Step into a piece of history, beautifully reimagined for today's lifestyle. This stunning 4-bedroom, full-brick home, built in 1929, offers over 3,000 square feet of updated living space while retaining its original charm. Original wood baseboards, casings, a grand staircase, stained glass accents, and a captivating fireplace mantle whisper tales of a bygone era. A welcoming foyer draws you in, showcasing the light-filled interior with gleaming hardwood floors and abundant windows. A den/office with a cozy fireplace offers the perfect retreat, while the elegant dining room and the spacious living room invites gatherings around its wood-burning hearth.The heart of the home lies in the gourmet kitchen, featuring floor-to-ceiling cabinetry, granite countertops, a large island with breakfast bar and seating area, 2 sinks, and stainless steel appliances. French doors offer easy access to a fully screened-in porch, ideal for relaxation and entertaining.Upstairs, discover two spacious bedrooms, full bathroom with W/D and a luxurious master suite, featuring a gigantic walk-in closet and a spa-like ensuite with a separate tub, glass shower, dual sinks, and a picturesque bow window. The finished third level offers a versatile loft/bedroom with skylights and a private ensuite, while the unfinished basement provides ample storage and an additional laundry room.Outside, an interlock patio, lush landscaping, gas BBQ line and an oversized shed create a private oasis.Located across from the Rideau River, near bike paths and the Sawmill Creek park, and with easy access to the Ottawa Hospital Riverside campus, downtown, and Bank Street's amenities, this home offers unparalleled convenience. With countless updates, this is a rare opportunity to own a truly exceptional property!Recent updates include: windows, doors, A/C, metal roof, furnace, appliances, plumbing updates and more. (id:60626)
Royal LePage Performance Realty
3951 Elephant Lake Road
Dysart Et Al, Ontario
This 3 bedroom home has over 2,400 square feet finished on 2 levels with a full walkout to a huge front yard located on Benoir Lake, the headwaters of the Benoir/Elephant/Baptiste chain of lakes where you'll find 35 km of connected water for your boating pleasure. You can also travel up the York River into Algonquin Park if you are a canoe/kayak type of boater looking for nature's paradise. This is a year round Home or Cottage, fully insulated, and located on a paved Municipally maintained 4 season road. The lot is almost perfectly level and boats 300'of frontage on the water but also has 3.6 acres of land for the kids, grandkids or pets to roam. The main dwelling is 2 levels with a walkout to the lakeside from the huge rec room. It shows absolute pride of ownership and is in "move in condition" but also includes all the furniture and appliances. The open concept DR/LR next to the kitchen is perfect to allow the entire family, or your guests, to be in the same room together while you cook or entertain and the unique part is you can walkout to the covered front deck on the lakeside OR on the driveway side to the full covered veranda to stay out of the wind off the lake. To add to this already amazing property is a 1.5 car garage and 3 sheds to keep the ATV or snowmobile in and enjoy the miles of trails close by. A perfect recreational area for boating, swimming, fishing, snowmobiling and ATVing, call today for a personal viewing! (id:60626)
RE/MAX Professionals North
74 Bedell Drive
Mapleton, Ontario
Coming Soon - Custom Bungaloft at 74 Bedell Drive, Drayton | 2,457 Sq Ft Above Grade | 74 Bedell Drive will be stunning custom bungaloft designed for comfort, style, and flexibility. Built by Wheeler Construction, this 2,457 sq ft home offers timber frame accents, high-end finishes, and a thoughtful layout tailored to modern living. Step into an open and airy main floor, where soaring ceilings and wide-plank hardwood flooring set the tone for refined yet relaxed living. At the heart of the home is a chef-inspired kitchen, complete with ceiling-height cabinetry, quartz countertops, and a spacious island ideal for gatherings. The kitchen flows effortlessly into the dining and living areas, anchored by a cozy fireplace and expansive rear-facing windows that flood the space with natural light and frame views of peaceful farmland.This smart floorplan features a main-floor primary suite with a beautifully finished ensuite, plus the convenience of main-floor laundry and a well-appointed mudroom perfect for day-to-day ease. Upstairs, you'll find two additional bedrooms, a full bathroom, and a bright loft space ideal for a home office, reading nook, or play area. Elegant hardwood stairs, tiled showers and floors, and custom millwork elevate the homes overall design. Enjoy quiet country living from your covered rear deck, where you can take in the views of the surrounding rural landscape. The unfinished basement offers plenty of room to expand, whether you're dreaming of a home theatre, gym, or multi-generational living space. An oversized double garage completes this home with generous space for parking and storage. Built by Wheeler Construction known for quality, integrity, and family values this custom home blends modern sophistication with small-town charm. Don't miss the opportunity to make this one-of-a-kind property your own. (id:60626)
M1 Real Estate Brokerage Ltd

