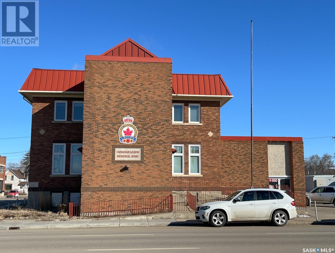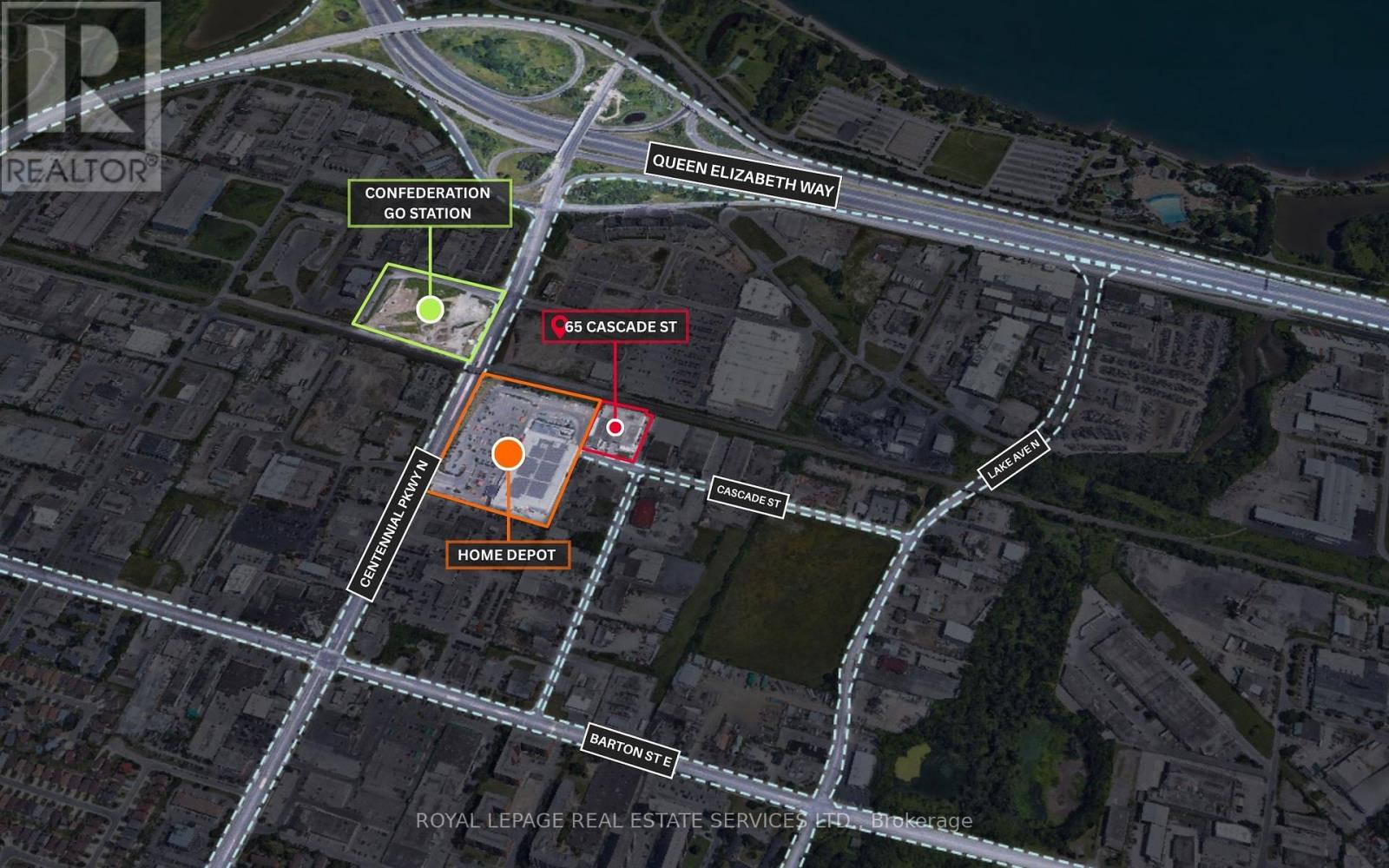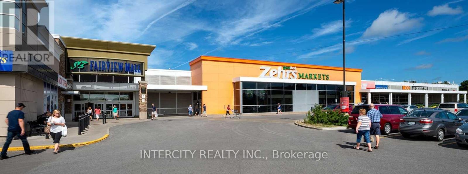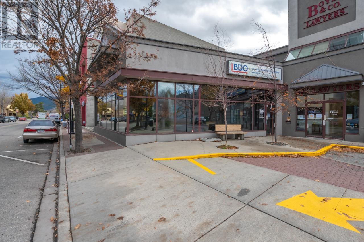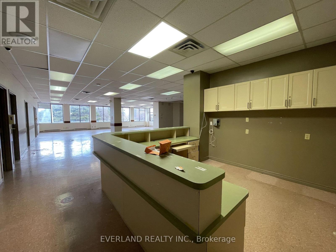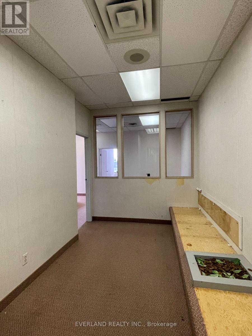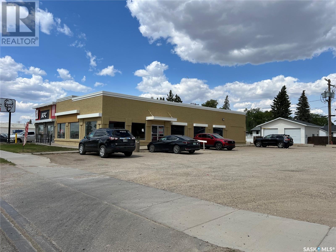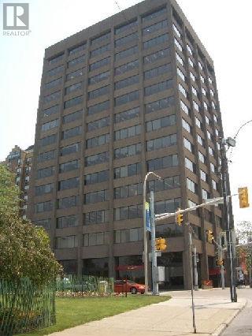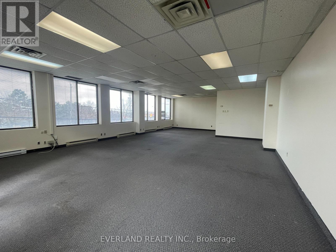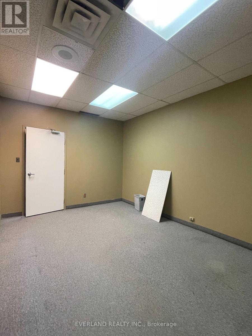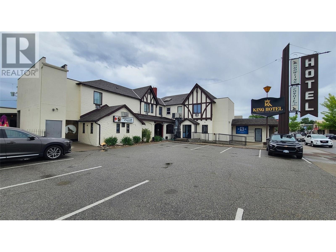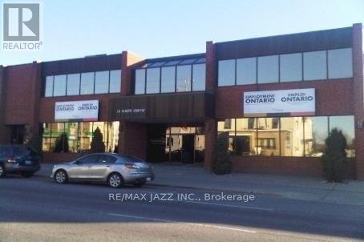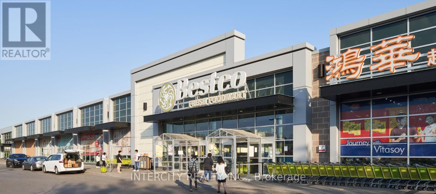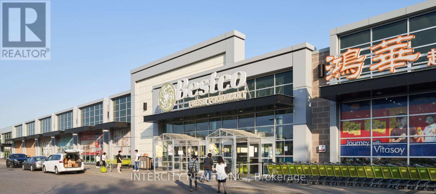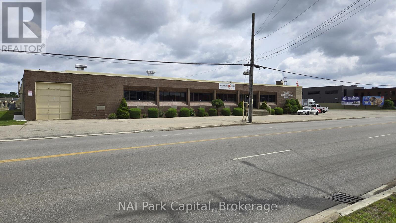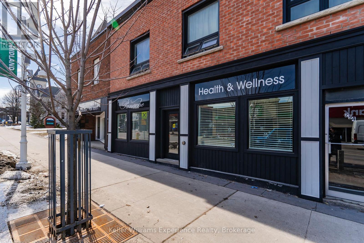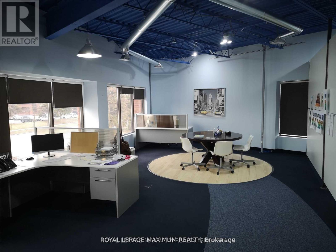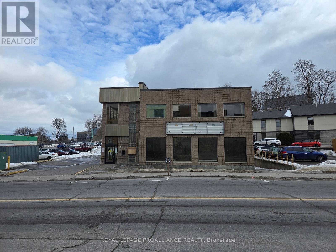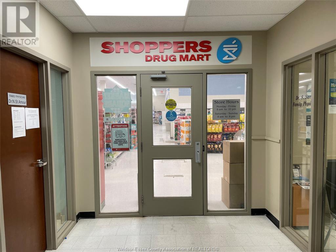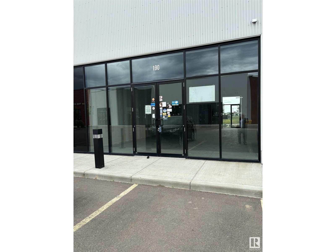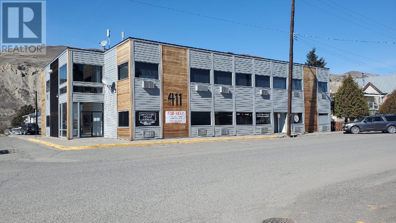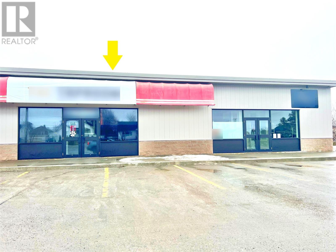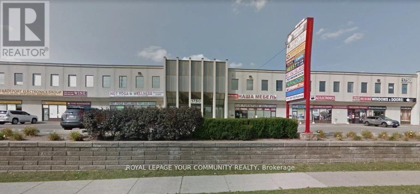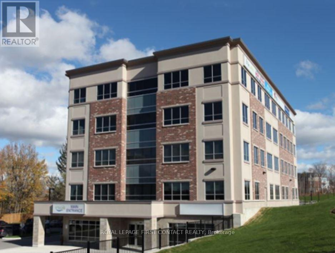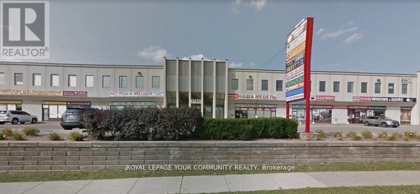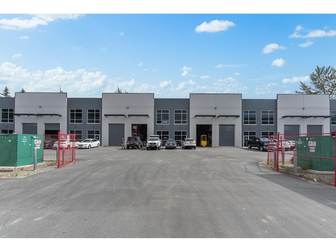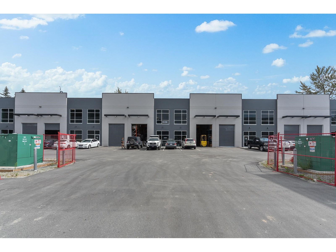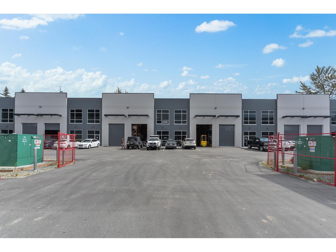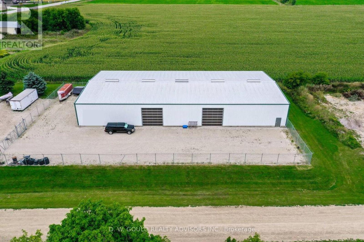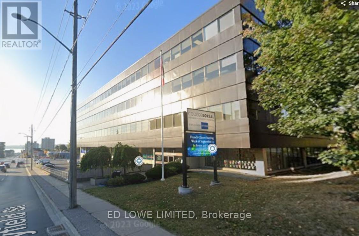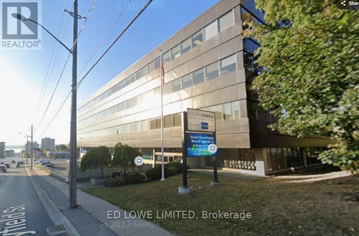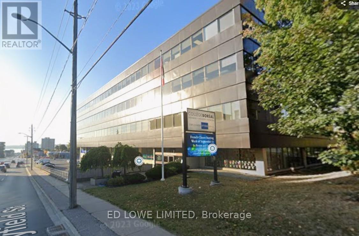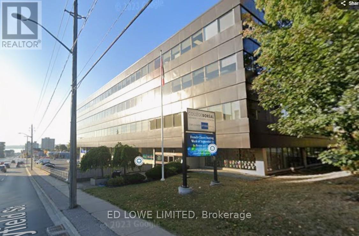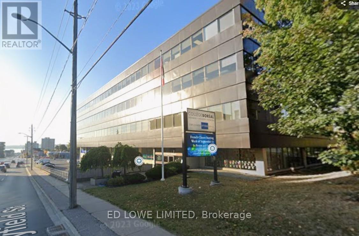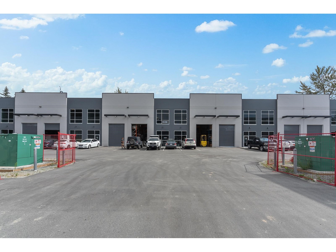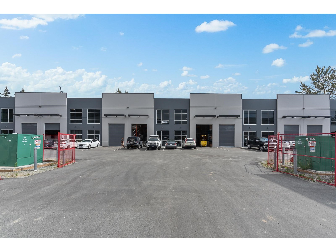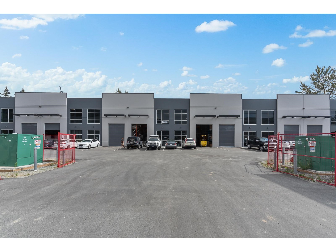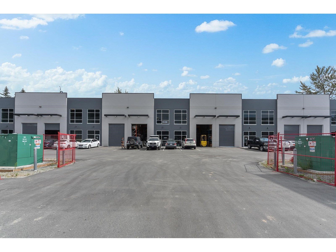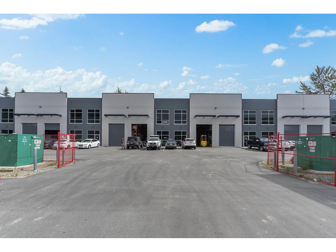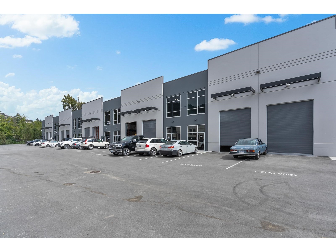268 High Street W
Moose Jaw, Saskatchewan
Prime Location – Multi-Use Commercial Building for Rent Available for lease: a spacious 3-floor building offering 6,864 sqft on the main floor, ideal for a variety of businesses. The building features a commercial kitchen, separate men’s and women’s bathrooms, and ample storage or office space. Main Floor (6,864 sqft) • Commercial kitchen at the back • Men and women’s bathrooms • Storage or office area • Walk-in coolers • Elevator access Second Floor (3403 sqft) • Newly renovated with 7 bedrooms, 3 bathrooms • Kitchen and laundry area Basement Floor (6864sqft) • Kitchen and bar counter • Large open space • Stage setup, ideal for events or performances Additional Features: • Added new forced air heating system • 14 parking spaces • Flexible leasing options – rent the whole building or separate floors This prime property is perfect for a range of uses, including restaurants, daycare centers, schools, offices, gyms and more. Don’t miss out on this great opportunity! (id:60626)
Realty Executives Mj
5 - 65 Cascade Street
Hamilton, Ontario
This exceptionally clean and professionally maintained 6,400 square foot industrial warehouse is strategically located with excellent access to major highways, making it ideal for warehousing or distribution. Zoned M2, the property offers flexibility for a wide range of industrial uses. The facility features 16-foot clear ceiling height, providing ample vertical storage capacity, and includes two drive-in doors for efficient loading and unloading. A fenced-in side yard offers secure outdoor storage or operational space. Tenants also benefit from shared access to washroom and lunchroom facilities. This property represents a turnkey opportunity for industrial users seeking high-quality space in a prime, accessible location. (id:60626)
Royal LePage Real Estate Services Ltd.
209, 240 Midpark Way
Calgary, Alberta
- Fully developed office spaces available with notice, 3,762 sq. ft. and 2,084 sq. ft. with elevator access to 2nd floor - Excellent opportunity within very active Midnapore Mall just off Macleod Trail South- Prime main floor retail / restaurant / medical space available, 2,295 sq. ft. high ceiling and rear common loading dock access,- High vehicle and signage exposure- Strong anchor Tenants create great draw for new Tenant’s- High population area, strong household income and close proximity to LRT station- Strong Tenant mix, including Treehouse Family Playground, Wendy's, Dollorama, Planet Fitness, Cloverdale Paints, International Food Supermarket and a mix of retail, beauty, medical, pharmacy, personal services and restaurant Tenant’s (id:60626)
Century 21 Bamber Realty Ltd.
101, 701 Centre Street Sw
High River, Alberta
Former Artisan Butcher shop for lease in High River. The building is situated on one of the busiest streets in town. The retail area was designed by a commercial interior designer and is very welcoming and laid out nicely with 382 square feet. The production area has 448 square feet and is setup in such a way that allows for a great working space. There is a lager fridge 108 square feet & 11 feet high. Freezer is 48 square feet & 11 high. The cooling for the fridge, freezer and production area was designed by Ice Masters. There is a smoke house area 144 square feet along with a cooling fridge for the cooked meats. There is 64 square feet of storage and a small office area. If you are looking for a great business opportunity this, is it. (id:60626)
Century 21 Foothills Real Estate
A01050b - 1615 Dundas Street E
Whitby, Ontario
Whitby Mall Is In Rapidly Growing Town Of Whitby. Spanning Over 394,000 Sf, This Mixed-Use Centre Features Retail On The Main Level And Offices Above. This Retail Destination Is Grocery-Anchored And Is Complimented By Ample Parking And A Variety Of Amenities And Services. Ideally Situated Adjacent To Thickson Place Centre. Convenient Shopping For All. Other Units Available. **EXTRAS** Cam Is $11.66 Psf, Taxes Are $6.55 Psf Per Annum In Addition. (id:60626)
Intercity Realty Inc.
A01060b - 285 Geneva Street
St. Catharines, Ontario
Off The South Shores Of Lake Ontario In The Largest Niagara Region And Urban Core, Is The City Of St. Catharines. Known As "The Garden City", This Beautiful Place Is Home To Fairview Mall. With Over 50 Shops To Choose From Including Anchoring Stores Zehrs Markets, Winners, Food Basics, Chapters, And Staples, Fairview Mall Is A Favourable Shopping Destination. Ideally Located Along Major Ontario Highway, Queen Elizabeth Way, Fairview Welcomes A High Traffic Count And Walk Score. Other Units Available. **EXTRAS** Cam Is $14.78 Psf, Taxes Are $9.71 Psf Per Annum In Addition. (id:60626)
Intercity Realty Inc.
101, 11101 87 Avenue
Grande Prairie, Alberta
Located on the South side of Grande Prairie just off of 84th avenue this property offers 11,464 sq.ft of shop and office ideally located in the Richmond Industrial Park. The property consists of six 80' bays and includes one pull-thru/wash-bay as well as a secondary parts area. The newly renovated offices are made up of 9 designated offices and a large professional reception area. This is a must-see for any company looking to set up on the South side of Grande Prairie in a clean building at a price that won't break the bank. Call your Commercial Realtor© for more information or to book a showing today. (Base Rent 11,464 sq.ft @ $15 PSF = $14,330.00/month plus GST. Additional Rent: 11,464 sq. ft @ $4.00PSF = $3,821.33/month plus GST. Total Monthly Payment: $18,151.33/month plus GST.) (id:60626)
RE/MAX Grande Prairie
100 Front Street Unit# 102
Penticton, British Columbia
5545 sqft of high-end lease space available in the heart of downtown Penticton. Located on colourful Front Street, this building is zoned C5 and allows for businesses from retail to office space, restaurants to bakeries and so much more. Currently this space has 13 offices, bullpen, data room, large board room, reception area, men & ladies' washrooms plus separate showers. There is also a large patio on the north side of the building with on-site parking as well. The space could be spilt into two units for around 2500 sqft and 3000 sqft each respectively. Call today for more details. (id:60626)
RE/MAX Penticton Realty
206-209 - 3601 Victoria Park Avenue
Toronto, Ontario
Bright Office Space In A Newly Renovated Office Building Suitable For A Variety Of Professionals. Conveniently Located In A Highly Desirable Business Node, At The Prominent Corner Of Victoria Park Avenue And Mcnicoll Avenue. Spectacular Views From The Office. The Location Offers Great Access To Highway 404 And Major Transit Lines. Ample Parking Spaces Available To Tenants And Visitors, Free Of Charge. Abundance Of Onsite And Surrounding Areas. The following uses could be considered:Professional & Administrative Services Law firms, accounting firms, consulting firms, real estate brokerages, mortgage brokerages, insurance agencies, investment firms, marketing and advertising agencies, architecture firms, engineering firms, tech companies, software development firms, call centers.Health & Wellness Services Medical clinics, dental clinics, physiotherapy offices, chiropractic offices, massage therapy clinics, psychologists and therapists, acupuncture and traditional Chinese medicine practitioners, naturopathic medicine clinics, dietitians, hearing clinics, optometry clinics, sleep disorder clinics.Fitness & Wellness Studios Yoga studios, Pilates studios, personal training centers, dance studios, meditation centers, mindfulness centers, martial arts schools.Education & Training Centers Tutoring centers, language schools, professional development training, certification training, music schools, driving schools. (id:60626)
Everland Realty Inc.
203a - 3601 Victoria Park Avenue
Toronto, Ontario
Bright Office Space In A Newly Renovated Office Building Suitable For A Variety Of Professionals. Conveniently Located In A Highly Desirable Business Node, At The Prominent Corner Of Victoria Park Avenue And Mcnicoll Avenue. Spectacular Views From The Office. The Location Offers Great Access To Highway 404 And Major Transit Lines. Ample Parking Spaces Available To Tenants And Visitors, Free Of Charge. Abundance Of Onsite And Surrounding Areas. The following uses could be considered:Professional & Administrative Services Law firms, accounting firms, consulting firms, real estate brokerages, mortgage brokerages, insurance agencies, investment firms, marketing and advertising agencies, architecture firms, engineering firms, tech companies, software development firms, call centers.Health & Wellness Services Medical clinics, dental clinics, physiotherapy offices, chiropractic offices, massage therapy clinics, psychologists and therapists, acupuncture and traditional Chinese medicine practitioners, naturopathic medicine clinics, dietitians, hearing clinics, optometry clinics, sleep disorder clinics.Fitness & Wellness Studios Yoga studios, Pilates studios, personal training centers, dance studios, meditation centers, mindfulness centers, martial arts schools.Education & Training Centers Tutoring centers, language schools, professional development training, certification training, music schools, driving schools. (id:60626)
Everland Realty Inc.
East Part 310 - 316 Saskatchewan Drive E
Melfort, Saskatchewan
Available for LEASE, this is one of the most visible locations for starting your business or moving it with the advantage of the frontage of the Saskatchewan Drive business loop through Melfort. Approximately 2831 sq ft of the building for lease, plus use of the shared parking lot adjacent. The building has excellent window glass for display and effective lighting in the building, wheelchair accessibility. The space is currently unspoiled and ready for development. The landlord will assist with a long term tenancy agreement in place (to be negotiated). Rate is $15/sq ft of building plus occupancy costs of $4.29/sq ft. The occupancy cost is forecast and reconciled early in the following year for adjustment if required. Tenant pays insurance and utilities. Ask for a viewing of the building and see if this is the best fit for you! (id:60626)
Royal LePage Hodgins Realty
100 Ouellette
Windsor, Ontario
PRIME DOWNTOWN WINDSOR LOCATION. 'CIBC BANK' BLDG ON THE CORNER OF OUELLETTE & RIVERSIDE DR. INCREDIBLE WATER & CITY VIEWS OF DETROIT SKYLINE & CITY CENTRE. JOIN THE MANY OTHER PRESTIGIOUS TENANTS AT VERY AFFORDABLE RATES. IF YOU EVER WANTED TO MOVE TO 100 OUELLETTE AVENUE, NOW IS YOUR OPPORTUNITY. UNITS RANGING FROM 1100 SQ FT TO 40,000 SQ FT. PRKG ALSO AVAILABLE ON A LIMITED BASIS. www.mikhailholdings.com. (id:60626)
Deerbrook Realty Inc.
200 - 3601 Victoria Park Avenue
Toronto, Ontario
Bright Office Space In A Newly Renovated Office Building Suitable For A Variety Of Professionals. Conveniently Located In A Highly Desirable Business Node, At The Prominent Corner Of Victoria Park Avenue And Mcnicoll Avenue. Spectacular Views From The Office. The Location Offers Great Access To Highway 404 And Major Transit Lines. Ample Parking Spaces Available To Tenants And Visitors, Free Of Charge. Abundance Of Onsite And Surrounding Areas. The following uses could be considered: Professional & Administrative Services Law firms, accounting firms, consulting firms, real estate brokerages, mortgage brokerages, insurance agencies, investment firms, marketing and advertising agencies, architecture firms, engineering firms, tech companies, software development firms, call centers.Health & Wellness Services Medical clinics, dental clinics, physiotherapy offices, chiropractic offices, massage therapy clinics, psychologists and therapists, acupuncture and traditional Chinese medicine practitioners, naturopathic medicine clinics, dietitians, hearing clinics, optometry clinics, sleep disorder clinics.Fitness & Wellness Studios Yoga studios, Pilates studios, personal training centers, dance studios, meditation centers, mindfulness centers, martial arts schools.Education & Training Centers Tutoring centers, language schools, professional development training, certification training, music schools, driving schools. (id:60626)
Everland Realty Inc.
201 - 3601 Victoria Park Avenue
Toronto, Ontario
Office Space In A Newly Renovated Office Building Suitable For A Variety Of Professionals. Conveniently Located In A Highly Desirable Business Node, At The Prominent Corner Of Victoria Park Avenue And Mcnicoll Avenue. Spectacular Views From The Office. The Location Offers Great Access To Highway 404 And Major Transit Lines. Ample Parking Spaces Available To Tenants And Visitors, Free Of Charge. Abundance Of Onsite And Surrounding Areas. (id:60626)
Everland Realty Inc.
6341 Main St Street
Oliver, British Columbia
2,400 Sq Ft Commercial Space Available – Prime Main Street Location in Oliver Located in the Kings Hotel building on Main Street, this 2,400 sq ft space was previously operated as a liquor store. The layout includes a spacious main retail area, a small office, and two walk-in coolers, with convenient loading access from the rear lane. This high-visibility location is ideal for a variety of retail or office uses. The landlord is open to subdividing the space to accommodate smaller tenants. An excellent opportunity to establish your business in the heart of Oliver’s commercial district! (id:60626)
RE/MAX Wine Capital Realty
200 - 111 Simcoe Street N
Oshawa, Ontario
Elegant Building Awaits Your Business!! 1110 SqFt Of 2nd Floor Office Space, Front Entrance And Rear Entrance. Has Reception area w/flexible rooms & kitchenette. Located just 750 Metres from the 350,000 SqFt Durham Region Consolidated Courthouse. North Downtown Core Location w/ On-Site Parking, Additional Parking Avail. Walking Distance To GM Centre, Lakeridge Health Centre, Regional Cancer Centre, Restaurants And Shopping, And Ontario Tech Downtown Campus. **EXTRAS** Previously was training school. Public Transit at doorstep w/direct route to Ontario Tech North Oshawa Campus. Downtown Holiday Inn as Neighbour! Building Accessible w/ Elevator. (id:60626)
RE/MAX Jazz Inc.
Co2001c - 2375 Brimley Road
Toronto, Ontario
Located On Brimley Road Just Minutes From The 401 Highway, This Shopping Centre Has Built A Longstanding Reputation For Its Great Services, Conveniences, And Ample Parking. It Serves A Multicultural Community, Of Which The Majority Is Of Asian Descent. *** Cam Is $11.59 Psf, Taxes Are $5.66 Psf Per Annum In Addition.*** Tenants Must Be Pre-Qualified By Landlord Prior To Booking Showings! *** (id:60626)
Intercity Realty Inc.
217 - 2375 Brimley Road
Toronto, Ontario
Located On Brimley Road Just Minutes From The 401 Highway, Chartwell Shopping Centre Has Built A Longstanding Reputation For Its Great Services, Conveniences, And Ample Parking. It Serves A Multicultural Community, Of Which The Majority Is Of Asian Descent. Landlord understands market, all deal types possible, floorplan and site plan attached and landlord work and tenants improvement is available to re-design space if needed, 2nd floor above Tim Hortons. **EXTRAS** Cam Is $11.59 Psf, Taxes Are $5.66 Psf Per Annum In Addition (id:60626)
Intercity Realty Inc.
A - 66 Victoria Road S
Guelph, Ontario
+/- 8,316 SF of warehouse space available in central Guelph location. Ideal for storage/distribution. Space features covered dock-loading area and shared access to 2 other dock-level doors. Approx. 868 SF of office space and bathrooms with lockers. Could be combined with adjacent unit for total of 15,000 SF. Rental rate includes typical utility usage. (id:60626)
Nai Park Capital
206 - 66 Josephine Street
North Bay, Ontario
Prime Location in the heart of the retail sector of North Bay! Second Floor Units Located in the same building as anchor tenant Shoppers Drug Mart. Almost full of medical offices and other professionals. Great visual exposure in an accessible building, bright windows, elevator to second floor, and plenty of plaza parking. This office space of approx. 4500 sq ft space provides views of the vibrant north end of the city! Boasting a top second-floor location, situated in a thriving urban center, the surrounding area is brimming with diverse businesses and a strong local community. This central location guarantees a steady flow of foot traffic, maximizing visibility for your business. (id:60626)
Realty Executives Local Group Inc. Brokerage
296 King Street
Midland, Ontario
Bright and spacious commercial unit available in the heart of downtown Midland, offering excellent exposure and high foot traffic just a short walk from the waterfront. This nicely renovated space features six private offices, a reception area, a common area at the back, a large storage room and a private bathroom. It has a separate meter and furnace for independent utilities and is wired for an alarm system. The unit includes one dedicated parking spot, with additional free municipal parking at the back, and offers both front and back entrances for convenient access. Ideal for professional offices or service-based businesses. Secure your ideal business location today! (id:60626)
Keller Williams Experience Realty
12a - 644 Millway Avenue
Vaughan, Ontario
Bright Open Concept Ultra-Modern Second Floor Office Space Surrounded By Large Windows. Beautiful Reception Area Equipped With A Kitchenette/Bar, Large Boardroom For Privacy And Three Semi Private Offices All With Windows. This Unit Boasts High Ceilings And Has Own Private Washroom. Fantastic Location! Close To Hwy's 7, 400 & 407. Must See!! Will Not Disappoint! (id:60626)
Royal LePage Maximum Realty
295 Pinnacle Street
Belleville, Ontario
8245 square foot commercial building on busy Hwy 62 with great exposure and 14 on-site parking spaces. Landlord willing to sub-divide for the right tenant. The properties MX zoning, loading dock and elevator allow for a multitude of potential uses. This building also features a commercial kitchen and walk in cooler and freezer. Tenant pays a proportionate share of utilities and realty taxes. (id:60626)
Royal LePage Proalliance Realty
2109 Ottawa Street Unit# 1550
Windsor, Ontario
1 , 853 SF DOCTOR'S OFFICE ADJACENT TO AND WITH DIRECT ACCESS TO SHOPPERS DRUG MART LOCATED AT MARKET SQUARE AT WALKER ROAD AND OTTAWA STREET . THE OITICE IS FULLY FINISHED WITH LARGE WAITING ROOM , TWO 2-PC. WASHROOMS , KITCHENETTE , 6 OFFICE/ PATIENT ROOMS , AND KITCHEN AREA. THERE IS A TREMENDOUS AMOUNT OF ON-SITE PJ!..RKING FOR PATIENTS . THIS IS A GROSS LEASE WITH UTILITIES INCLUDED AND NO ADDITIONAL RENTS REQUIRED .LOCATED AT THE BUSY CORNER OF OTTAWA AND WALKER ROAD . CALL LBO FOR MORE INFORMATION . (id:60626)
E.s. Gorski Realty Ltd.
190 Mistatim Rd Nw
Edmonton, Alberta
Facing main road. Access front and back. Ideal for a retail business, restaurant, office. Great location between Edmonton and St. Albert. Very reasonable rent. Also this unit is for sale at $458,000.00 (id:60626)
RE/MAX Elite
411 Brink Street
Ashcroft, British Columbia
For Lease! Ground Floor unit in Ashcroft's premier office building. Unit starting at $300 per month Centrally located with lots of parking. A great building for a medical or professional user. Landlord willing to work with long term tenants to create a space that works for them. Bring your office or service ideas! (id:60626)
Advantage Property Management
105 Lincoln Road
Grand Falls-Windsor, Newfoundland & Labrador
NOW AVAILAVBLE FOR LEASE! This space comprises approximately 3034SF at $15/square foot. Located in a high traffic area on Lincoln Road with plenty of parking space plus access to rear of building great for off loading freight and an employee entrance area. Currently contains foyer area which opens to a large open area offering numerous possibilities to start your new business venture of relocate your existing business; 2 washrooms; office; storage room & electrical rooms. LANDLORD WILLING TO GIVE 2 MONTHS FREE RENT TOWARDS A NEW TENANTS LEASEHOLD IMPROVEMENTS! Note: an extra 1500SF of space is also available adjacent to this space if you are looking for a larger space comprising approximately 4500SF in total! (id:60626)
Royal LePage Generation Realty
3201 45th Avenue Unit# 5
Vernon, British Columbia
SALT Centre – Vernon’s newest, master-planned, industrial complex. Opportunity to lease a brand-new industrial unit in shell state. Unit 5 is an in-line unit totalling 3,297 SF with 2,511 SF on the main floor and a 789 SF mezzanine level. Unit is in shell state, ready for you to design and finish to meet your business needs. Warehouse space is to the rear and features a grade-level loading bay with a 12’ x 14’ overhead door. Prime location just off Highway 97 N with INDL – Light Industrial Zoning which allows a multitude of uses. Available for immediate occupancy. Option exists to also lease Unit 6 (totalling 3,297 SF) including a fully built-out office space for a larger, contiguous floor plan. (id:60626)
RE/MAX Kelowna
William Wright Commercial
218 - 1750 Steeles Avenue W
Vaughan, Ontario
GREAT LOCATION WITH ALL AMENITIES AT YOUR DOOR. ACROSS FROM BIG BOX HOME DEPOT, TTC & YRT AT THE DOOR. THIS UNIT CAN BE COMBINED TO MAKE UP 4,366 SQ.FT. **EXTRAS** ELEVATOR & A NEW MARBLE ENTRY. MINUTES TO THE ALLEN, 401, 407, 400 HIGHWAYS. WALK TO RESTAURANTS (id:60626)
Royal LePage Your Community Realty
401a - 11 Lakeside Terrace
Barrie, Ontario
Positioned in close proximity to the Royal Victoria Regional Health Centre, our distinguished medical center specializes in comprehensive senior care services. Strategically situated by the highway, our facility houses an array of esteemed healthcare providers and professional services, featuring a pharmacy, radiology, and labs, ensuring convenient access and top-notch care for our valued community. **EXTRAS** 1.9 km to Royal Victoria Health Centre. Anticipated population of 298K by 2051. Workforce of approx. 1.7M within 100km radius. Median age 39.2. 10 Universities and Colleges in communicable distance.4 Major highways.85km to Toronto Pearson. *Subject to rent escalations (id:60626)
Royal LePage First Contact Realty
225 - 1750 Steeles Avenue W
Vaughan, Ontario
Great Office Space In The Steeles And Dufferin Area Close To York University On The 2nd Floor. Good For A Call Center. Directly Opposite Home Depot And Power Center. Free Unlimited Parking. Lots Of Natural Light. Many Amenities In The Area Include Restaurants And Shopping. Ttc And Yrt At Front Door. Elevator And New Marble Lobby. (id:60626)
Royal LePage Your Community Realty
209 7990 Lickman Road, West Chilliwack
Chilliwack, British Columbia
For Lease, brand new 2,720 sq.ft. industrial warehouse unit in a prime Chilliwack location, just off Lickman Road with direct access to Highway 1 through the Lickman Road interchange. The unit features M2 Zoning, 100 Amp/3 phase power, 2Pce Handicap bathroom, 1 bay door, 25ft clear height ceiling, and natural gas heating. Additional units available ranging from 1,786 sq.ft. to 20,636 sq.ft. Completion Date Quarter 1 2025. Please contact for more information. (id:60626)
Homelife Advantage Realty Ltd.
208 7990 Lickman Road, West Chilliwack
Chilliwack, British Columbia
For Lease, brand new 2,232 sq.ft. industrial warehouse unit in a prime Chilliwack location, just off Lickman Road with direct access to Highway 1 through the Lickman Road interchange. The unit features M2 Zoning, 100 Amp/3 phase power, 2Pce Handicap bathroom, 1 bay door, 25ft clear height ceiling, and natural gas heating. Additional units available ranging from 1,786 sq.ft. to 20,636 sq.ft. Completion Date Quarter 1 2025. Please contact for more information. (id:60626)
Homelife Advantage Realty Ltd.
3310 Carrington Road Unit# 110
Westbank, British Columbia
Discover flexible commercial spaces for lease in Carrington Business Park, ideal for retail, light industrial, storage, and service-commercial users. With functional layouts and flexible zoning, these units cater to a wide range of business needs. The second floor offers additional versatility, perfect for office use or potential residential space. Each unit features 12’ by 12’ grade loading overhead doors and an impressive 24’ clear ceiling height for efficient operations. A gas-fired unit heater ensures comfort, while air conditioning runs to the second floor. Enjoy easy access off Carrington Road and exposure from Highway 97. Ready for immediate possession! (id:60626)
Venture Realty Corp.
200 7990 Lickman Road, West Chilliwack
Chilliwack, British Columbia
For Lease, brand new 20,636 sq.ft. industrial warehouse building in a prime Chilliwack location, just off Lickman Road with direct access to Highway 1 through the Lickman Road interchange. The M-2 zoned building features 800 Amp/600 Volt/ 3 Phase power, 2Pce accessible bathroom, 1 bay door, 25ft clear height ceiling, and forced air heating. Additional units available ranging from 1,786 sq.ft. to 20,636 sq.ft. Completion Date Quarter 1 2025. Possible yard space available to lease on-site as well. Please contact for more information. (id:60626)
Homelife Advantage Realty Ltd.
(Rear) - 493 Eliza Street
Wellington North, Ontario
+/-9,800 sf Commercial/ Industrial Warehouse Bldg. Clear height varies from 12'10" to 19'4". Excess land. Three drive-in doors. M1 Industrial Zonings with outside storage permitted with some uses. Gravelled storage area. Taxes to be assessed. Heat / Electricity / Office negotiable. Outside Storage area negotiable/ extra **EXTRAS** Please Review Available Marketing Materials Before Booking A Showing. Please Do Not Walk The Property Without An Appointment. (id:60626)
D. W. Gould Realty Advisors Inc.
2nd Fl - 136 Bayfield Street
Barrie, Ontario
15,840 s.f. Professionally finished office space available. The entire second floor, lots of windows with great views. Elevators. Located just north of Barrie's downtown and south of Hwy 400. Kitchenette. High traffic area. Onsite parking available. $19,800.00/mo + HST. Tmi, utilities included. Annual Escalations. (id:60626)
Ed Lowe Limited
203 - 136 Bayfield Street
Barrie, Ontario
2621 s.f. Professionally finished office space available on second floor, lots of windows with great views. Elevators. Located just north of Barrie's downtown and south of Hwy 400. Common area washrooms. High traffic area. Onsite parking available. $3276.25 /mo + HST Tmi, utilities included. Annual Escalations. Entire floor available for Lease at 15,840 s.f. (id:60626)
Ed Lowe Limited
201 - 136 Bayfield Street
Barrie, Ontario
6236 s.f. Professionally finished office space available on second floor, lots of windows with great views. Elevators. Located just north of Barrie's downtown and south of Hwy 400. Common area washrooms. High traffic area. Onsite parking available. $7795.00/mo + HST. Tmi, utilities included. Annual Escalations. Entire floor available for Lease at 15,840 s.f. . (id:60626)
Ed Lowe Limited
200b - 136 Bayfield Street
Barrie, Ontario
1812 s.f. Professionally finished office space available on second floor, lots of windows with great views. Elevators. Located just north of Barrie's downtown and south of Hwy 400. Common area washrooms. High traffic area. Onsite parking available. $2265.00/mo + HST Tmi, utilities included. Annual Escalations. Entire floor available for Lease at 15,840 s.f. (id:60626)
Ed Lowe Limited
200 - 136 Bayfield Street
Barrie, Ontario
6976 s.f. Professionally finished office space available on second floor, lots of windows with great views. Elevators. Located just north of Barrie's downtown and south of Hwy 400. Common area washrooms. High traffic area. Onsite parking available. $8,720.00/mo + HST. Tmi, utilities included. Annual Escalations. Entire floor available for Lease at 15,840 s.f. (id:60626)
Ed Lowe Limited
106 - 136 Bayfield Street
Barrie, Ontario
2200 s.f. Professionally finished office space available on the first floor, lots of windows with great views. Elevators. Located just north of Barrie's downtown and south of Hwy 400. Common area washrooms. High traffic area. Onsite parking available. $2750.00/mo + HST Tmi, utilities included. Annual Escalations. (id:60626)
Ed Lowe Limited
103 7990 Lickman Road, West Chilliwack
Chilliwack, British Columbia
For Lease, brand new 1,826 sq.ft. industrial warehouse unit in a prime Chilliwack location, just off Lickman Road with direct access to Highway 1 through the Lickman Road interchange. The unit features M2 Zoning, 100 Amp/3 phase power, 2Pce Handicap bathroom, 1 bay door, 25ft clear height ceiling, and natural gas heating. Additional units available ranging from 1,786 sq.ft. to 20,636 sq.ft. Completion Date Quarter 1 2025. Please contact for more information. (id:60626)
Homelife Advantage Realty Ltd.
102 7990 Lickman Road, West Chilliwack
Chilliwack, British Columbia
For Lease, brand new 1,826 sq.ft. industrial warehouse unit in a prime Chilliwack location, just off Lickman Road with direct access to Highway 1 through the Lickman Road interchange. The unit features M2 Zoning, 100 Amp/3 phase power, 2Pce Handicap bathroom, 1 bay door, 25ft clear height ceiling, and natural gas heating. Additional units available ranging from 1,786 sq.ft. to 20,636 sq.ft. Completion Date Quarter 1 2025. Please contact for more information. (id:60626)
Homelife Advantage Realty Ltd.
101 7990 Lickman Road, West Chilliwack
Chilliwack, British Columbia
For Lease, brand new 4,464 sq.ft. industrial warehouse unit in a prime Chilliwack location, just off Lickman Road with direct access to Highway 1 through the Lickman Road interchange. The unit features M2 Zoning, 100 Amp/3 phase power, 2Pce Handicap bathroom, 1 bay door, 25ft clear height ceiling, and natural gas heating. Additional units available ranging from 1,786 sq.ft. to 20,636 sq.ft. Completion Date Quarter 1 2025. Please contact for more information. (id:60626)
Homelife Advantage Realty Ltd.
105 7990 Lickman Road, West Chilliwack
Chilliwack, British Columbia
For Lease, brand new 1,826 sq.ft. industrial warehouse unit in a prime Chilliwack location, just off Lickman Road with direct access to Highway 1 through the Lickman Road interchange. The unit features M2 Zoning, 100 Amp/3 phase power, 2Pce Handicap bathroom, 1 bay door, 25ft clear height ceiling, and natural gas heating. Additional units available ranging from 1,786 sq.ft. to 20,636 sq.ft. Completion Date Quarter 1 2025. Please contact for more information. (id:60626)
Homelife Advantage Realty Ltd.
104 7990 Lickman Road, West Chilliwack
Chilliwack, British Columbia
For Lease, brand new 1,826 sq.ft. industrial warehouse unit in a prime Chilliwack location, just off Lickman Road with direct access to Highway 1 through the Lickman Road interchange. The unit features M2 Zoning, 100 Amp/3 phase power, 2Pce Handicap bathroom, 1 bay door, 25ft clear height ceiling, and natural gas heating. Additional units available ranging from 1,786 sq.ft. to 20,636 sq.ft. Completion Date Quarter 1 2025. Please contact for more information. (id:60626)
Homelife Advantage Realty Ltd.
100 7990 Lickman Road, West Chilliwack
Chilliwack, British Columbia
For Lease, brand new 19,035 sq.ft. industrial warehouse building in a prime Chilliwack location, just off Lickman Road with direct access to Highway 1 through the Lickman Road interchange. The M-2 zoned building features 800 Amp/600 Volt/ 3 Phase power, 2Pce accessible bathroom, 1 bay door, 25ft clear height ceiling, and forced air heating. Additional units available ranging from 1,786 sq.ft. to 20,636 sq.ft. Completion Date Quarter 1 2025. Possible yard space available to lease on-site as well. Please contact for more information. (id:60626)
Homelife Advantage Realty Ltd.

