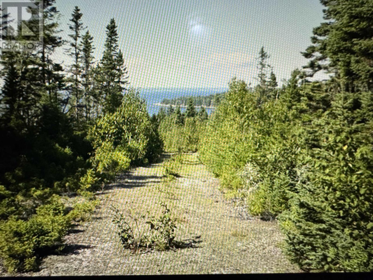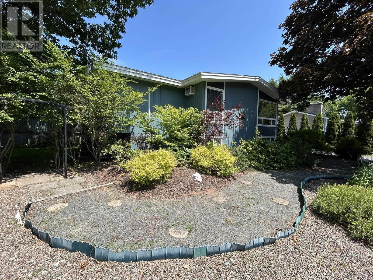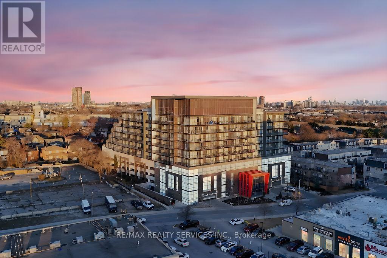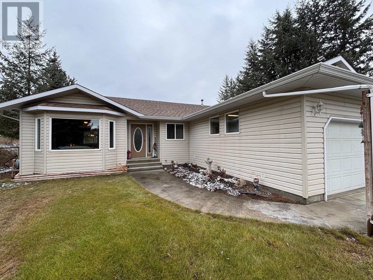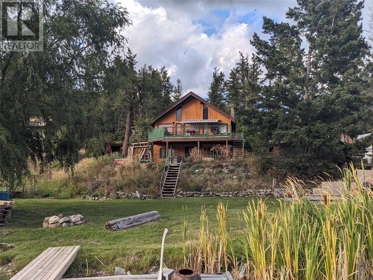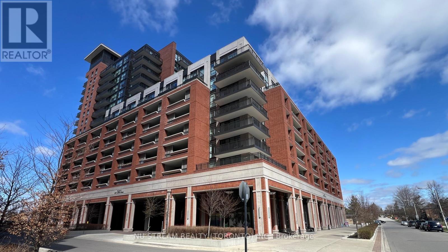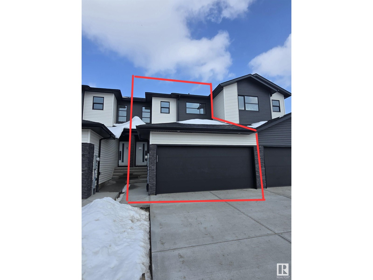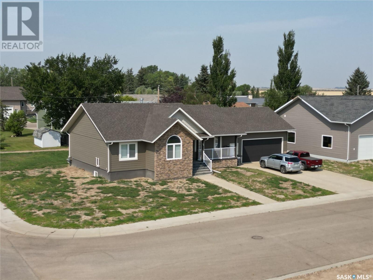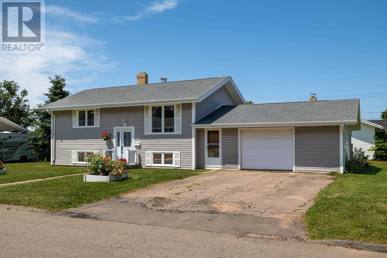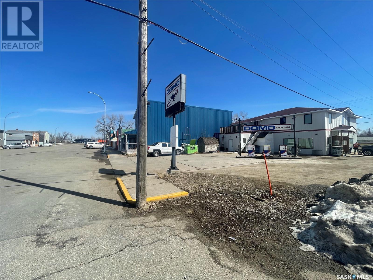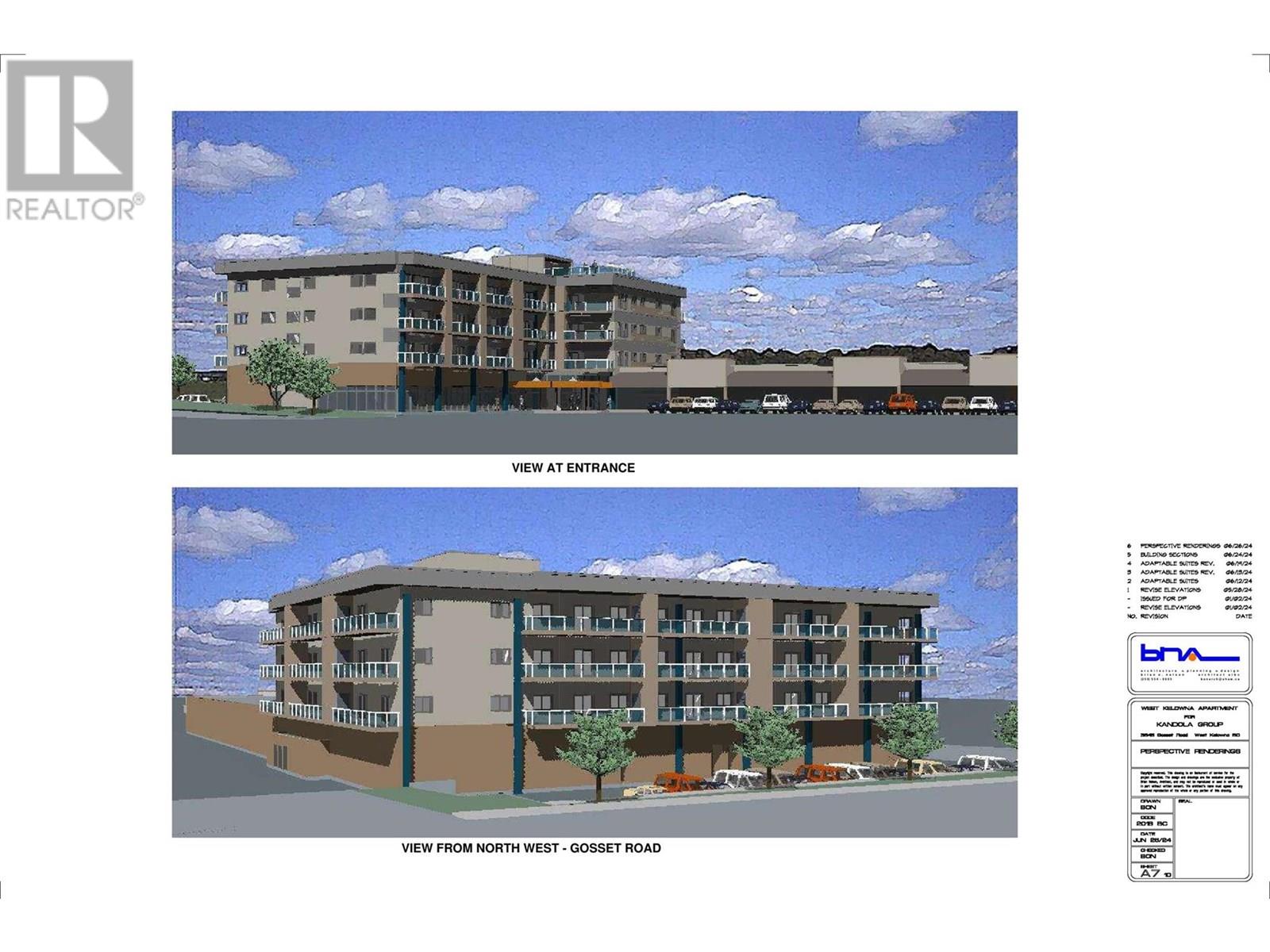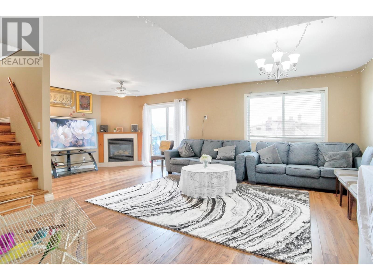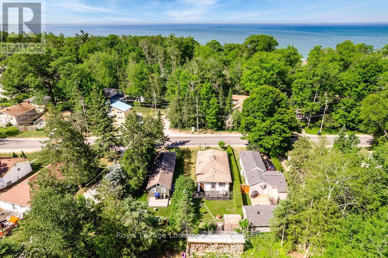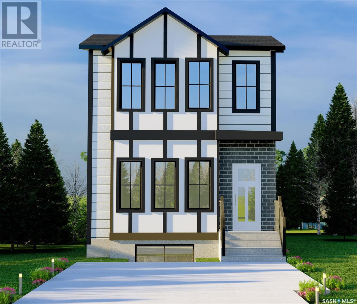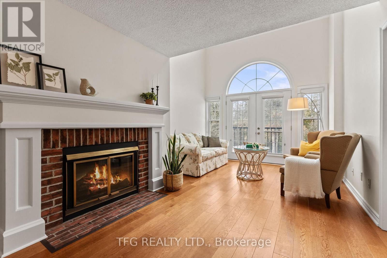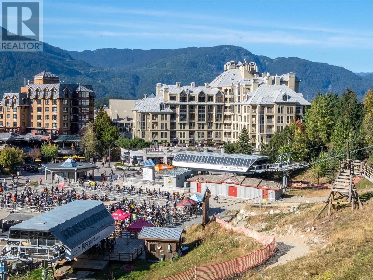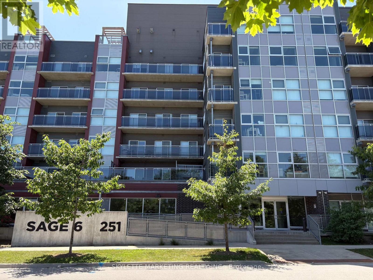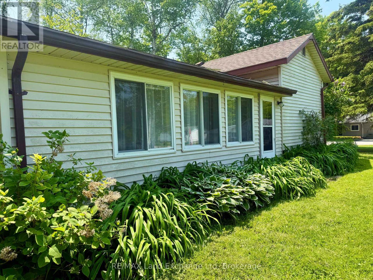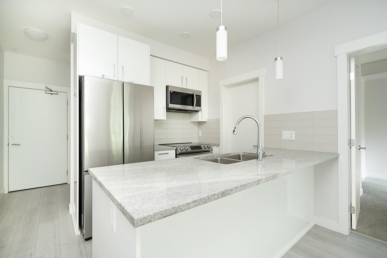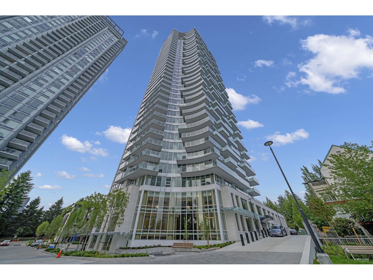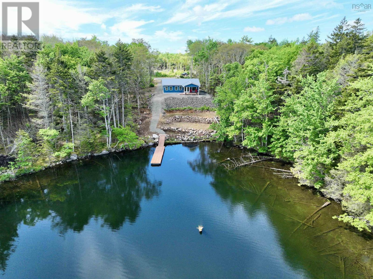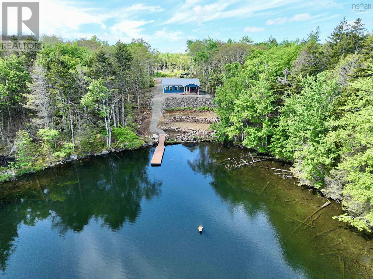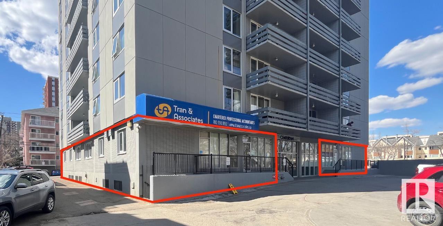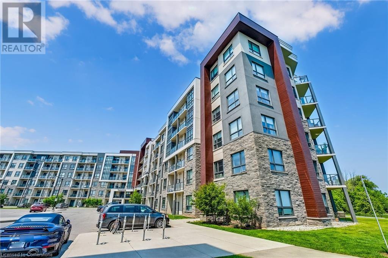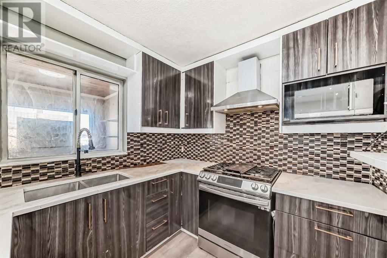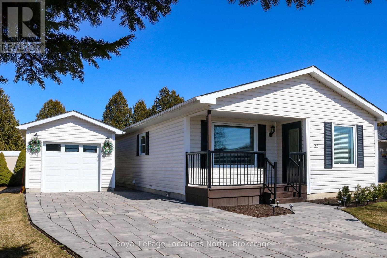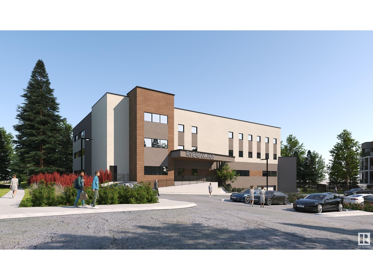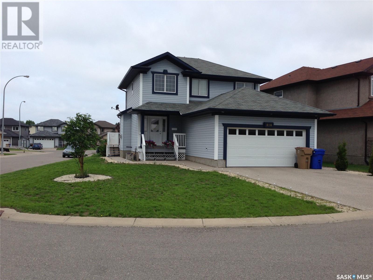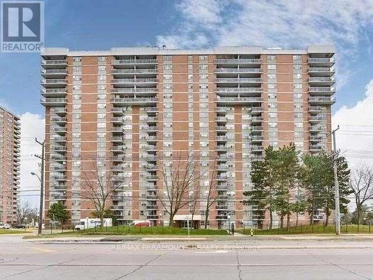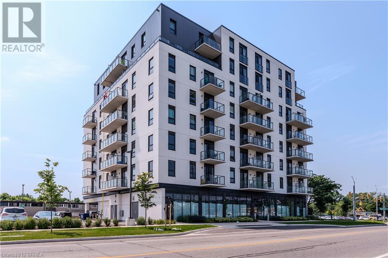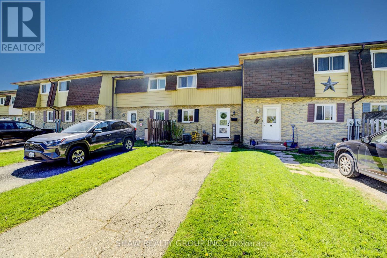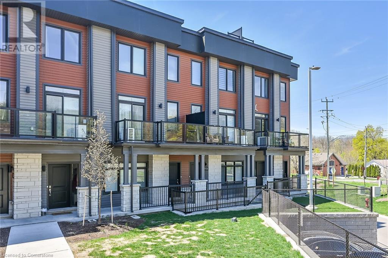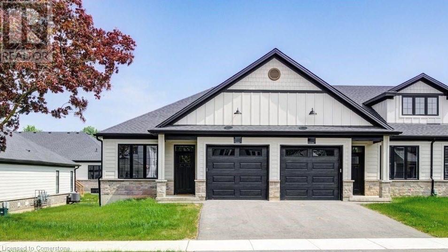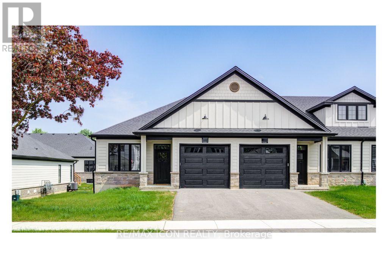0 Highway 16
Queensport, Nova Scotia
Discover the perfect canvas for your dream retreat with this stunning 69 acres of vacant land, offering breathtaking views of the bay. Nestled in a serene, well-treed, this property provides both privacy and natural beauty, making it an ideal spot for your future home or getaway. Conveniently located, electrical services are readily available on the road, ensuring that you can easily connect your new sanctuary to modern amenities. Embrace the tranquillity of nature while enjoying the picturesque vistas that this remarkable property has to offer. Don't miss the opportunity to turn your vision into reality! (id:60626)
Del Mar Realty Inc.
45 Redden Avenue
New Minas, Nova Scotia
Welcome to 45 Redden Avenue, a home that offers quality construction and lots of greenspace in the heart of the Village of New Minas! This 5-bedroom two bath home is ideal for the growing family, with lots of living space and a large back yard for children or pets to enjoy. This property is comprised of two lots and includes nearly half an acre of mature woodlands located directly behind the home, which ensures continued privacy for the new owners. This spacious home features a ductless heat pump, forced air oil furnace, upgraded plumbing, brand-new electrical panel with breakers, and beautiful redwood cathedral ceilings. There is also an accessible bath and shower installed on the main floor for those who may have mobility issues. The open concept living and dinning rooms feature large windows to let in lots of natural light, and the separate family room offers direct access to the large deck that adorns the back of the home the perfect area for entertaining or for simply enjoying your morning coffee while you admire the beauty of the surrounding gardens. Complete with a large storage shed, the back yard offers a blank slate for the new owners to create their own natural oasis, while being within walking distance to the amenities of New Minas. The property also features a long, paved driveway and a low maintenance front yard consisting of stones and shrubs, creating a unique and welcoming curb appeal. This home is absolutely move in ready, so dont miss your chance and book your showing today! (id:60626)
Mackay Real Estate Ltd.
1021 - 15 James Finlay Way
Toronto, Ontario
Stunning Condo in a Prime Location!Enjoy modern living in this beautifully upgraded condo, complete with a spacious layout and a 50 sq. ft. balcony overlooking a peaceful garden terrace. The contemporary kitchen features granite countertops with an under-mount sink, stainless steel appliances, and a sleek backsplash.Elegant touches throughout include upgraded hardwood floors, custom baseboards, premium kitchen cabinetry, and refined ceiling finishes.Located just minutes from Wilson Metro Station, the new hospital, Hwy 401, shopping, public transit, parks, plazas, and restaurants this is the perfect mix of comfort and convenience. Book Your Showing with Confidence (id:60626)
RE/MAX Realty Services Inc.
3450 Kettle Valley Road East Road
Rock Creek, British Columbia
Affordable home in Beautiful Kettle Valley. This home is warm and inviting. 3 Bed, 3 Bath with full unfinished basement. with separate entrance. Potentially could suite or add more bedrooms/rec room. Natural gas forced air heat. Beautiful gas fireplace between dining room and living room. Newly built secondary garage that doubles as a shop. Large fenced backyard ideal for kids and pets. This property is .5 acres and is on a school bus route. Close to golf, and outdoor recreation. Arena and curling rink only 10 min. away. The large garden area is perfect for the homesteader and mature trees for privacy. Don't miss out on this beautiful home, call your realtor today! (id:60626)
Century 21 Premier Properties Ltd.
2376 Ojibway Road
Kamloops, British Columbia
Welcome to your own slice of paradise on the shores of beautiful Paul Lake - just 10 minutes from Harper Mountain Ski Resort and a short 25-minute drive to Kamloops. Offered for the first time, this beloved A-frame home is full of character and ready to become your ultimate getaway or full-time lakeside residence. Set on a 0.55-acre lot, this charming home features with 4 bedrooms and 2 bathrooms, designed with a functional rancher-style main floor with a cozy loft, and walkout basement. Soak in the southern exposure from your expansive 14x30 deck, perfect for morning coffee, summer dinners, or just taking in the serene lake views. Some updates include: Brand new septic 2023, Roof 2016, newer laminate flrs on the main floor, exterior paint, duradek on deck replaced, wired for hot tub, 200amp panel. 49 year lease was just renewed and ends April 2072, annual lease payments are $6500 until 2027. Whether you're searching for a peaceful retreat or a year-round home with outdoor adventure at your doorstep, this waterfront treasure checks all the boxes. (id:60626)
RE/MAX Real Estate (Kamloops)
613 - 3091 Dufferin Street
Toronto, Ontario
A bright Unit In The Heart Of Toronto's mid-downtown. Amazing & Luxurious Treviso Condo. Owner Occupied 1 Bed + 1 Bath Unit with A Large Balcony Facing East. Upgraded Light Fixtures, Kitchen with Quartz Counter, S/S Appliances, Lots of Closets & Storage Space. Beautiful Floor To Ceiling Windows, And In-Suite Laundry with enough space. Steps to 24H TTC, Subway, Hwy 401, Park, Yorkdale Mall, School, Lawrence Sq Mall, Community Centre, Church.Many Restaurants, Offices, and supermarkets.15 Mins To Toronto Downtown, Airport, York University . World Class Amenities Including Outdoor Swimming Pool, Fitness Retreat, Lounge Room, BBQ, and many. (id:60626)
Nu Stream Realty (Toronto) Inc.
7718 174a Av Nw
Edmonton, Alberta
Everything a family needs. Built by Welcome Homes, a reputable builder since 1977! This home comes with style and function. Double attached garage, 3 bedrooms and 2 and a half baths. Backing on a walking trail and park. Upgraded lighting package. Don't like clutter? This home comes with a large pantry, spacious bootroom, linen closet, generous bedroom closets and a huge walk-in for the primary bedroom. Modern, crisp and clean. Welcome Home! (id:60626)
Maxwell Progressive
1873 Country Club Drive Unit# 2515
Kelowna, British Columbia
**LOCATION, LOCATION, LOCATION!** Top-floor 2-bedroom, 2-bathroom condo with two parking stalls and a view of the pool, this bright and cheerful unit is a rare find! Featuring a thoughtfully designed open-concept floor plan, the spacious layout separates both bedrooms with a central great room, offering privacy and functionality. The large kitchen boasts generous cabinetry & a counter-height breakfast bar, perfect for casual dining or entertaining. The primary bedroom includes a walk-through closets and a private four-piece ensuite, while the second bedroom &d bathroom provide ideal accommodation for guests, roommates, or a home office. This resort-style community offers top-notch amenities including a large kidney-shaped pool, hot tub and fully equipped fitness room, as well as secured underground parking. Unbeatable location right next to the University of British Columbia Okanagan, directly across from the Kelowna International Airport & just minutes to the new shopping village. You’re also surrounded by nature and recreation, with two premier golf courses Known as The Quail and The Bear as well as numerous scenic hiking trails just outside your door. Enjoy the convenience of city amenities while being nestled in the peaceful countryside, this is urban living with a tranquil twist. Whether you're looking for a full-time residence, a vacation getaway, or a smart investment for a student during the school year, this location has it all. Furniture can be included. (id:60626)
Realty One Real Estate Ltd
44 Crescent Drive
Avonlea, Saskatchewan
Welcome to 44 Crescent Drive, located in the desirable town of Avonlea, a town that brings to life the balance that we all seek. This beautiful bungalow has 5 bedrooms, 3 bathrooms (and 1 fireplace!) 1548 sq. ft. house features open concept living, dining, & kitchen areas with gorgeous vaulted ceilings. You'll love living in this upscale space with laminate floors throughout, beautiful light fixtures, a stylish kitchen island, and a stone gas fireplace that is the magnificent centrepiece of this open concept design. The kitchen boasts ample cabinetry, beautiful countertops, a tiled backsplash, & stainless steel appliances. You will also encounter on the main level a 4 piece bathroom as well as the convenient main-floor laundry & extra storage. Three of the five bedrooms are located on this main level. The master bedroom features a contemporary 4-piece ensuite bathroom, with an oversized tiled glass shower. The fully-developed & spacious basement features an ICF foundation and airy ceilings. The basement offers a sizeable recreation room, a 4-piece bathroom and 2 bedrooms. Rounding out the downstairs level is the mechanical and storage room. This home also comes equipped with central air conditioning, HRV system, sump pump, high efficiency furnace, owned water heater and massive heated garage. (id:60626)
Global Direct Realty Inc.
17 Moreau Drive
Charlottetown, Prince Edward Island
Prime Charlottetown location with scenic water views. This five-bedroom, two-bathroom home is bright and welcoming. Main floor includes living room, a spacious kitchen/dining area with patio doors leading to a newly constructed deck. Perfect place to sit out and enjoy the amazing water views. A well-appointed primary bedroom, and a second bedroom and full bathroom. The lower level, has been freshly painted, and includes recreation room, three well sized bedrooms, laundry, and storage. A 1.5 wired garage completes this centrally located home with stunning water views. Perfectly place on a lovely corner lot. Walking distance to schools, park and shopping. (id:60626)
Century 21 Colonial Realty Inc
401 Main Street
Bienfait, Saskatchewan
DOMO GAS BAR . BUILT IN 2008. GAS STATION WITH A C-STORE. LOCATED JUST 15 MIN FROM ESTVAN ON HW 18 IN THE TOWN OF BEINFAIT SASK.THE 2ND FLOOR HAS A 2 BDRM SUITE FOR THE OWNER/MANAGER. DIRECT ACCESS FROM INSIDE OR OUTSIDE. THERE ARE 2 EXTRA ROOMS UPSTAIRS THAT CAN BE RENTED OUT FOR ADDITIONAL INCOME. SEPARATE WASHROOMS. PLS CALL L/A TO ARRANGE ALL SHOWINGS. (id:60626)
Homelife Crawford Realty
16044b Twp Rd 682
Plamondon, Alberta
REDUCED IN PRICE! Tucked away in the scenic Plamondon Bay area and just minutes from town, this inviting lakefront home offers a unique blend of comfort and potential. Built in 1989, it features a walk-out basement that opens up to a stunning view of the lake, with a spacious upper deck and a covered lower area—ideal for a hot tub or outdoor kitchen setup. Inside, you’ll find three bedrooms and two full bathrooms on the main floor, with two additional den spaces in the basement that could easily be converted into legal bedrooms. The basement also includes two more full bathrooms, a cozy movie room, and plumbing in place for a kitchenette—making it a great candidate for a rental suite or lakefront Airbnb. The home has had a substantial refresh, including new trim, hardware, freshly painted doors, cabinetry, and walls. The basement boasts new flooring and stylish touches like shiplap and barnwood feature walls. Appliances have been updated as well, including the dishwasher, washer, and dryer. Each level has its own gas fireplace for year-round comfort. You’ll also enjoy a high producing well (30 igpm), a 2500-gallon septic tank, two storage sheds for all your lake gear, and a 28x24 insulated garage. The basement is about 90% finished—with the ceiling and final touches ongoing. Take a spin through the 3D tour to get the full feel of what this lakeside gem has to offer! (id:60626)
People 1st Realty
1215 - 35 Watergarden Drive W
Mississauga, Ontario
Welcome to your future palace in the sky! Okay, it's a VACANT condo, but it *feels* royal! This bright 1 Bedroom unit is so central, it practically moonlights as a compass. Located just a hop, skip, and a shopping spree away from Square One Mall. The open-concept kitchen has enough storage to hide all your secrets (and snacks).The primary bedroom? Huge. Step onto the balcony for nice views that scream, Look at me adulting successfully! Full-size washer and dryer included (no more laundry battles at the laundromat), plus one parking spot, one locker, and a maintenance fee that *includes internet* so you can binge shows, scroll memes, and pretend to work uninterrupted. Close to everything: shops, schools, transit... and probably your future favorite coffee shop. VACANT! (id:60626)
RE/MAX Realty Services Inc.
607 - 1328 Birchmount Road
Toronto, Ontario
Excellent V.H.L. build fabulous property in great desirable location*One of best condos in Scarborough*This could be perfect home for a single, couple, young family or downsizer*Spacious one bed condo with 9' ceiling in only 10 years old building*Open Concept*Unobstructed views*Fully renovated with quality*Upgraded lighting throughout*Bright and airy with floor-to-ceiling windows*21'X 7'privatebalcony with cool north view*Ensuite laundry*Modern kitchen with all stainless steel appliances, stainless steel sink, stylist quartz counter top, beautiful ceramic backsplash, tons of kitchen cabinet*Quite big space for dining area*Specious proper living area*Part of living room can be used as home office*Walk out to balcony*Good size primary bedroom with 10' length closet and big picture window*Washroom with modern fittings and toilet*One underground parking spot*Owned Locker In A Locker Room(Not in Cage, In the building only 8 locker in the locker room. worth 20K)*Super convenient bustling neighbourhood with shops, cafes, restaurants, parks, and schools just a few minutes away*Playground in the complex*Ample Visitors parking*Amenities include indoor pool, hot tub, gym, bbq terrace, party room, guest suite*24/7concierge and Security System*Ttc at the door, Hwy 401,GO stations, future Eglinton LRT, Kennedy and Warden subway station very close, easy commute to downtown and other part of the city*Costco, Walmart, Scarborough town centre, all Big box stores, banks, gas station, place of worship, Canadian and ethnic grocery stores, hospital are nearby* Family friendly, vibrant, contemporary, urban property*Make this your home today and enjoy ! (id:60626)
Homelife/miracle Realty Ltd
3645 Gosset Road Unit# 204
West Kelowna, British Columbia
Contact your Realtor to be registered for PRE SALES!! Proposed 4 Storey 39 unit - Bachelor, 1 & 2 Bedroom Condominium building planned to begin construction Spring of 2025. Proposed rezoning with WFN Council to include Short Term Rentals (TBD by Jun 2025) Developer is expecting completion June/July 2026 (id:60626)
RE/MAX Kelowna
95 Eckhardt Avenue Unit# 203
Penticton, British Columbia
Great value on this well maintained, centrally located specious Townhome close to Main Street, opposite Penticton Secondary School, walking distance to restaurants, parks, Public Library, Farmers Market, etc. Perfect for a First Time Home Buyers, investors, or a group of friends wanting to buy together (why rent when you can pay your own mortgage)? Lovely mountain views, numerous renovation in the unit and the complex itself. New Roof May 2023. Measurements to be verified if important. Taken from iGuide (attached) ALL IN ALL, AMAZING LOCATION AND AMAZING VALUE. (id:60626)
Royal LePage Kelowna
528 - 3220 William Coltson Avenue
Oakville, Ontario
Step into this Luxurious 1 Bedroom + 1 Bathroom Condo Unit, offering 617SF stylish living including balcony. Featuring sleek laminate flooring throughout, a spacious walk-in closet, and a bright open-concept layout. Whether you're a first time buyer or investor, This space offers comfort, simplicity & style, With Floor To Ceiling Windows and Kitchen With High-end Stainless Steel Appliances, This Condo Offers Easy Access To grocery Stores, retail Stores, Restaurants, Parks, And Shopping Areas. Close to Oakville Trafalgar Memorial Hospital, Go Bus Station, Hwy407/401/403/QEW, Minutes Drive To Sheridan College and UTM Campus. (id:60626)
RE/MAX Realtron Real Realty Team
1712 - 1455 Celebration Drive
Pickering, Ontario
Universal City Tower 2 Condo Suite! Conveniently located near Pickering Town Center, GO Station & Highway 401. Spacious And Functional Open Concept 1 Bedroom + 1 Den With 2 Washrooms (660sqft Unit + 171sqft Ovesized Balcony). Kitchen With Quartz Counters And Stainless Steel Appliances. Walk Out To Oversize Balcony. Laminate Floors Throughout. Amenities Includes: 24 Hour Concierge, Lounge, Yoga Room, Fitness Room, Billiard Room, Outdoor Pool and more. Close To Pickering Casino Resort & Frenchman's Bay! (id:60626)
Century 21 Innovative Realty Inc.
1981 Tiny Beaches Road S
Tiny, Ontario
Welcome to this meticulously maintained 2-bedroom, 1-bathroom three-season cottage, perfectly tucked away in one of the best pockets of Tiny Beaches. Offering an open-concept layout with a bright kitchen, dining area, and cozy living room, it's an ideal space for family and friends to gather and enjoy quality time together. Owned by the same family for generations, this cottage is part of a warm and welcoming community that feels like one big extended family. Just steps from the prime sandy shoreline, you can start your day with peaceful morning walks and end it with stunning sunsets. The property features a drilled well, is insulated, and showcases beautiful gardens with a private backyard. Conveniently located within walking distance to the Tiny Beaches Market, LCBO, and just a short drive to Wasaga Beach for shopping and dining. If youre looking for a peaceful escape from city life and a place to relax with family, this is the one! (id:60626)
Royal LePage Locations North
923 G Avenue N
Saskatoon, Saskatchewan
Welcome to this under construction home located in Caswell Hill neighbourhood.The main floor offers open concept floor plan featuring dining room, living room with electric fireplace, triple pane windows & Laminate flooring. The Kitchen offers stainless steel appliances, backsplash, quartz countertops & lots of cabinets. A 2pc bathroom is located at this level. The 2nd level offers a MASTER Bedroom with it's en suite bathroom, two additional bedrooms which share a common bathroom & laundry area. Head your way downstairs to the 1 Bedroom 1 bathroom LEGAL BASEMENT SUITE that has it's own separate entrance & separate laundry rough in. Call your favourite REALTOR® Today for more information. (id:60626)
Boyes Group Realty Inc.
F16 - 1667 Nash Road
Clarington, Ontario
Turnkey Living Backing onto Green Space A Rare Offering in This Quiet, Well-Maintained Complex! Welcome to this beautifully updated 2-level condo townhouse, perfectly suited for downsizers, empty nesters, or anyone seeking move-in ready living with low maintenance and modern comfort. Ideally positioned at the rear of the complex, this unit backs onto lush green space, offering peaceful views and a quiet, private setting a rare and highly sought-after feature. Inside, you'll find a thoughtfully updated and freshly painted interior featuring 2 spacious bedrooms and 2 updated bathrooms, all designed with both functionality and style in mind. The main floor boasts hardwood flooring, updated light fixtures throughout, and a updated kitchen complete with stainless steel appliances, ample cabinetry, and a bright, functional layout for everyday living or entertaining. Accessibility has also been considered with a convenient chair lift installed on the staircase, making both levels easily accessible for those who need extra support. Enjoy the comfort of modern updates paired with the tranquility of a natural back drop this is a space where you can simply move in and enjoy. Don't miss this unique opportunity to live in a rarely offered location within the complex, close to amenities, transit, and everything you need for a relaxed, simplified lifestyle. (id:60626)
Tfg Realty Ltd.
16 - 15 Watts Crescent
Collingwood, Ontario
Discover your perfect home in this beautifully updated three-bedroom, two-bathroom townhome located in the heart of Collingwood. This home is filled with natural light throughout the day from sunrise to sunset while offering mountain views from the primary bedroom. Ideally situated within walking distance to downtown Collingwood, Metro, Walmart, Winners, and more, convenience is truly at your doorstep. Fully renovated in 2024, this move-in ready home features open concept living on the main floor, a spacious primary bedroom with a walk-in closet and private ensuite, as well as an unfinished basement ready for your personal touch whether it be a home gym, office, or additional living space. Recent updates include new kitchen and bathrooms (2024), new Maytag kitchen appliances (2024), new Tosot heating/cooling system (2024), and all new floors, paint, trim and lighting throughout. Don't miss the opportunity to make this turnkey townhome your own! (id:60626)
Royal LePage Locations North
218 4320 Sundial Crescent
Whistler, British Columbia
Whistler Mountain lays at your feet at the Pan Pacific Mountainside, ideally situated at the base of both gondolas. Prime ski-in/ski-out access is ideal for the snow enthusiast, or unwind by the pool overlooking the vibrant village for a more relaxed Whistler experience. This well-appointed studio features a full kitchen, dining area, three piece bathroom with soaker tub, and cozy fireplace, making it a perfect retreat while still allowing for revenue potential. Take advantage of the hotel facilities including a 24 hour concierge service, outdoor heated pool, hot tubs, shops and the Dubh Linn Gate Pub and Restaurant. Phase II zoning allows for up to 56 days of personal usage a year. (id:60626)
Whistler Real Estate Company Limited
601 - 251 Hemlock Street
Waterloo, Ontario
Excellent investment opportunity! This fully furnished 2 beds & 2 baths unit at Sage Condos offers a prime location just minutes from Wilfrid Laurier University and the University of Waterloo. Making it an ideal opportunity for parents of students or savvy investors. Well maintained unit, like brand new. The unit features stainless steel appliances, granite countertops, and in-suite laundry. Residents enjoy a range of amenities, including bike parking, a rooftop patio and garden, party room with games, fitness center, and two private meeting or study rooms. With easy access to public transit and nearby plazas, restaurants, banks, and libraries, this property provides everything needed for comfortable. (id:60626)
Skylette Marketing Realty Inc.
82096 Elm Street
Ashfield-Colborne-Wawanosh, Ontario
WELCOME TO SUNSET BEACH! Just 5 minutes north of Goderich, discover the comfort and charm of this well-maintained 2-bedroom, 1-bath bungalow in the peaceful community of Sunset Beach. Situated on a spacious lot within walking distance to beach access, this home is ideal for a summer family getaway or a year-round residence. Inside, youll find an updated breaker panel, natural gas furnace, and a spray foam insulated basement for improved energy efficiency and comfort. The functional layout includes a bright living space and a detached garage/workshop, offering room for hobbies, storage, or workspace. With ample parking and a quiet setting, this property is a rare opportunity to own in a sought-after lakeside community. (id:60626)
RE/MAX Land Exchange Ltd
RE/MAX Land Exchange Ltd.
631 36 St Sw
Edmonton, Alberta
Prepare to be impressed when you walk into this Jayman built Sonata model home! Immediately you'll notice the SOARING CEILINGS - ALMOST 12' TALL! The living space feels huge and there is cozy bench seating in front of your wall of windows! The kitchen boasts bright white cabinets and stainless appliances, while the dining area has a feature wall, modern lighting, and stylish railing. Upstairs the primary suite has a walk-in closet and 4-pc ensuite bath. Two more bedrooms, a full 4-pc bath, and upper level laundry complete this floor. TALL CEILINGS IN THE BASEMENT TOO?? Yep! This partly finished basement has the perfect rec area or theatre space! This home has curb appeal, air conditioning, is roughed in for solar, has a wonderful back deck w/ pergola, and a garage pad for parking! The Hills at Charlesworth is an INCREDIBLE COMMUNITY close to several amenities! Check out the sustainability plaza w/ community garden, skating ice ribbon, solar powered playground, nature area, walking paths, pond, and more! (id:60626)
Schmidt Realty Group Inc
123 32690 14th Avenue
Mission, British Columbia
Welcome to this open-concept ground-level garden suite featuring a spacious walk-out patio and direct access to the courtyard. This 2-bedroom, 2-bathroom home boasts upgraded laminate flooring throughout, a secure parking stall, and storage locker. Enjoy premium finishings including Kohler faucets, stainless steel appliances, granite countertops, marble tiles, large panel windows, high ceilings with sound-limiting walls, and modern LED lighting. The building offers a variety of amenities on each floor: a co-working hub with internet access, yoga studio, and games room. Located just minutes from Centennial Park, shopping, recreation, trails, and the West Coast Express - this is the perfect blend of convenience, comfort, and community living. *Parking Stall Number 31 and locker number 3. *Open House on Sunday, July 20th 11:00am - 1:00pm* (id:60626)
Keller Williams Ocean Realty
1106 13768 100 Avenue
Surrey, British Columbia
Welcome to Park George by Concord Pacific, a landmark development situated in the vibrant and rapidly growing hub of Whalley, just steps away from the SkyTrain, shopping centres, restaurants, and essential services. This thoughtfully designed one-bedroom residence features a functional open-concept layout, highlighted by elegant granite countertops, warm wood flooring, and abundant cabinetry that offers ample storage throughout. Enjoy access to an impressive array of resort-style amenities, including an indoor swimming pool, sauna, swirl tub, fully equipped fitness centre, meeting rooms, concierge service, and more. The home also includes a standard-size parking stall and an oversized bike locker for added convenience. (id:60626)
Ra Realty Alliance Inc.
1180 Guigue Road
Sharbot Lake, Ontario
Welcome to 1180 Guigue Road – Your Lakeside Retreat on Elbow Lake near Sharbot Lake Nestled between Elbow Lake and Sharbot Lake, this charming three-season cottage offers the ideal setting for year-round enjoyment and can easily be converted into a four-season getaway. Township road access makes it ideal and easy. This inviting property features 2 bedrooms, a dedicated office, and a guest Bunkie for additional sleeping space. The spacious cottage-style kitchen and open living room create a warm, welcoming atmosphere, complemented by a bright front-entry sunroom. Step outside to a large deck with stunning views of Elbow Lake—perfect for entertaining family and friends. A standout feature of this property is the expansive, level waterfront area—ideal for lakeside bonfires under the stars or simply relaxing and taking in the serene, unobstructed view. Whether you’re seeking quiet relaxation or looking for more active pursuits, Elbow Lake offers peaceful waters and connects to Sharbot Lake for extended boating and fishing adventures. Your perfect cottage lifestyle starts here at 1180 Guigue Road! (id:60626)
Keller Williams Edge Realty
Lot 24-2 1154 Ridge Road
North Range, Nova Scotia
Welcome to 1154 Ridge Road, North Rangewhere exceptional lake living meets peaceful seclusion in this like-new 2-bedroom, 1-bath lake house perched on Range Corner Lake. Perfectly set on approximately 27+/- acres with elevated panoramic views and 365+/- feet of waterfront, this rare hidden gem is a soul-soothing retreat. Start your mornings with unforgettable coffee moments on the covered deck overlooking the lakean ideal spot to unwind with a book and fully embrace the beauty of nature. A like-new docking system provides easy access for fishing, swimming, or boating. Inside, the home is thoughtfully designed with an open concept kitchen and living area that captures breathtaking lake views. Both bedrooms offer stunning water vistas, while the 4-piece bath features laundry for added convenience. Additional highlights include a utility room and spacious closets for storage, a heat pump for year-round comfort, in-floor heating (new 2025) in the kitchen, living room, hall, and bath, plus updated porcelain tile flooring throughout those areas. The home is also wired for a generator, ensuring peace of mind in any season. Just 15 minutes from the Town of Digby and all amenities, this property is ideal for year-round lakefront living or as your dream recreational getaway. Dont miss the chance to experience this lakeside paradise! The current owner has starlink for high speed internet. (id:60626)
Exit Realty Town & Country
Lot 24-2 1154 Ridge Road
North Range, Nova Scotia
Welcome to 1154 Ridge Road, North Rangewhere exceptional lake living meets peaceful seclusion in this like-new 2-bedroom, 1-bath lake house perched on Range Corner Lake. Perfectly set on approximately 27+/- acres with elevated panoramic views and 365+/- feet of waterfront, this rare hidden gem is a soul-soothing retreat. Start your mornings with unforgettable coffee moments on the covered deck overlooking the lakean ideal spot to unwind with a book and fully embrace the beauty of nature. A like-new docking system provides easy access for fishing, swimming, or boating. Inside, the home is thoughtfully designed with an open concept kitchen and living area that captures breathtaking lake views. Both bedrooms offer stunning water vistas, while the 4-piece bath features laundry for added convenience. Additional highlights include a utility room and spacious closets for storage, a heat pump for year-round comfort, in-floor heating (new 2025) in the kitchen, living room, hall, and bath, plus updated porcelain tile flooring throughout those areas. The home is also wired for a generator, ensuring peace of mind in any season. Just 15 minutes from the Town of Digby and all amenities, this property is ideal for year-round lakefront living or as your dream recreational getaway. Dont miss the chance to experience this lakeside paradise! The current owner has starlink for high speed internet. (id:60626)
Exit Realty Town & Country
#104 10160 116 St Nw
Edmonton, Alberta
Rare opportunity to purchase office/retail property in the Oliver area of downtown Edmonton. Multiple windowed offices, washrooms, kitchenette. Demising options available to convert to open floor plan or two separate units. Four (4) dedicated parking stalls with the ability to rent additional stalls. Multitude of nearby amenities as well as high volume of residential traffic/population in the area. Can be combined with Unit 102 (3,002sf) in order to have 5,088sf of main floor space in the building. Please note that both units are separated by the residential lobby. (id:60626)
Nai Commercial Real Estate Inc
514 - 125 Shoreview Place
Hamilton, Ontario
Welcome to Sapphire Condominiums - an elegant lakeside residence nestled on the shores of Lake Ontario in Stoney Creek. This beautifully upgraded 1-bedroom suite offers a seamless blend of comfort and style, featuring stainless steel appliances, custom cabinetry, premium laminate flooring, and high-end baseboards throughout. Enjoy serene, unobstructed views of the forest and walking trails from your private 63 sq. ft. balcony - a peaceful retreat just steps from the waters edge. Sapphire's resort-style amenities include a state-of-the-art fitness centre, stylish party room, and a Miami-inspired rooftop lounge with breathtaking views of the lake. Perfectly located just minutes from the QEW, Costco, restaurants, shopping, and scenic waterfront trails - this is carefree condo living at its finest. (id:60626)
RE/MAX Escarpment Realty Inc.
125 Shoreview Place Unit# 514
Stoney Creek, Ontario
Welcome to Sapphire Condominiums by New Horizon—an elegant lakeside residence nestled on the shores of Lake Ontario in Stoney Creek. This beautifully upgraded 1-bedroom suite offers a seamless blend of comfort and style, featuring stainless steel appliances, custom cabinetry, premium laminate flooring, and high-end baseboards throughout. Enjoy serene, unobstructed views of the forest and walking trails from your private 63 sq. ft. balcony—a peaceful retreat just steps from the water’s edge. Sapphire's resort-style amenities include a state-of-the-art fitness centre, stylish party room, and a Miami-inspired rooftop lounge with breathtaking views of the lake. Perfectly located just minutes from the QEW, Costco, restaurants, shopping, and scenic waterfront trails—this is carefree condo living at its finest. Let's get you home! (id:60626)
RE/MAX Escarpment Realty Inc.
109 Falmere Way Ne
Calgary, Alberta
This house has total 4 Bedrooms, 2 and half Bathrooms, super convenient Location, fully completed basement with 1 full bathroom in the basement. Beautiful private yard comes with Huge space. There is a lot of parking space in the front of the house. Back yard has great size space for families to access. Beautiful yard is fully fenced. Walking distance to bus stop, schools, shopping center and gas station. It is easy to downtown, and Stoney Trail. This is a great resident and investment opportunity. You must see it. (id:60626)
Cir Realty
25 St James Place
Wasaga Beach, Ontario
Amazing opportunity to own a fully detached home in Park Place, one of Wasaga Beach's premier adult/retirement Land-Lease Communities. This beautifully maintained 2-bedroom home (Victoria 'B' Model) has a custom-built detached & insulated garage; backs onto complete privacy (a 400-acre tract of land owned by the Province of Ontario); and has a long, long list of interior and exterior upgrades and improvements (list available upon request). As soon as you step inside, you will immediately notice the amazing features that this top-quality home has to offer. You will love the open-concept design of the principal living areas, along with the fact that all of the flooring is top-quality hardwood & porcelain tile flooring and custom window treatments. The gorgeous custom kitchen includes granite counters; 3 stainless-steel appliances and is open to the large, bright eating area throughout. This area is also visible to/from the living room (with hardwood floors & vaulted ceilings). The primary bedroom has a double closet, and the 2nd bedroom has a large closet & sliding doors to the sundeck overlooking that beautifully landscaped and very private backyard. The house also offers a stackable washer/dryer for laundry convenience. Outdoor amenities include a stunningly beautiful interlocking brick driveway, walkways & rear patio, a covered front porch/veranda, a 10' x 12' sundeck (with awning), & a 10' x 10' shed. Park Place is a gated adult (age 55+) community on 115 acres of forest & fields, water & wilderness in Wasaga Beach. Numerous on-site amenities include a 12,000 sq. ft. recreation complex, indoor saltwater pool, games rooms, library, gym, woodworking shop, and more. This wonderful community is private yet is still ideally located within minutes from the beach, shopping, Marlwood Golf Course, extensive trail system, and other amenities. Monthly fees to the new owner are as follows: Land Lease ($800.00) + Property Tax Site ($37.84) & Structure ($111.88) = $949.72/month (id:60626)
Royal LePage Locations North
1290 Bellerose Dr
St. Albert, Alberta
Welcome to Riverbank Landing! Opportunity to purchase main and second floor commercial/retail/office units in St. Albert's most exciting mixed-use development on the banks of the Sturgeon River. Multiple size options starting as small as 872 sq.ft. up to 13,152 sq.ft. with plenty of flexibility. Located within Building 6, a 3-storey professional/retail building that will be catering to 1,400 anticipated residents directly on site. Expected completion of Fall 2026. Possibilities for a wide range of professional/medical or retail uses including daycare operators with potential outdoor space. Property is currently under development - no title, legal description currently. (id:60626)
Nai Commercial Real Estate Inc
410 5638 201a Street
Langley, British Columbia
Welcome to The Civic in the heart of Langley! This spacious 677 sqft 1 bed + den north-facing home is perfect for first-time buyers or investors. Features include a bright, open layout with 9' ceilings, quartz counters, stainless steel appliances, and a large walk-in closet in the bedroom. The den offers flexibility as a home office or small bdrm. Enjoy year-round BBQs on the covered balcony. Amenities include a guest suite, party room, conference room, bike locker, and a private courtyard with playground. Steps to shops, schools, parks, and the future SkyTrain station. 1 parking included. Pets and rentals allowed. *Note: Photos are of similar unit with same floorplan. (id:60626)
Stonehaus Realty Corp.
117 9299 121 Street
Surrey, British Columbia
Welcome to HUNTINGTON GATE, a well-maintained building nestled in the highly sought-after QUEEN MARY PARK neighborhood. This spacious 2-bedroom, 1-bath unit offers over 1043 SQFT of comfortable living space, featuring a quiet location, convenient storage access, and a large enclosed patio perfect for relaxing or entertaining. Centrally located, you're just minutes from public transportation, shopping, and recreational facilities. Strata fees include hot water and GAS, providing excellent value and peace of mind. Don't miss this opportunity to own in one of SURREY most desirable communities! Book your private showing today!!! (id:60626)
Century 21 Coastal Realty Ltd.
818 Bluebird Crescent
Regina, Saskatchewan
This 2-storey House situated on a corner lot offers 3 bedrooms on the second floor, finished Bsmt, fenced yard, east Regina. long term tenant needs confirmed at least a 24-hour appointment heads up. Don’t wait, book your private viewing today! (id:60626)
Global Direct Realty Inc.
634 Strasburg Road Unit# 3
Kitchener, Ontario
Welcome to this spacious and updated 3-bedroom multi-level townhome, perfect for first-time buyers, professionals, or families seeking comfort and convenience. Located in a highly desirable neighbourhood, this move-in-ready home is just minutes from schools, shopping, parks, and offers easy access to highways and public transit. Step into a bright, spacious foyer with direct access to the garage. The open-concept living room features a walkout to a private patio and fenced yard—ideal for entertaining, gardening, or relaxing outdoors. The modern kitchen (2021) offers ample space for meal prep and casual dining, while the adjoining flex space is perfect for a home office or formal dining room. Upstairs, you’ll find a large primary bedroom along with two generous family bedrooms and updated bathrooms. Recent upgrades include new flooring (2023), furnace and central air (2021), a new over-the-range microwave and water softener (2025). Enjoy low-maintenance living with condo fees that include water and all exterior upkeep. With its functional layout, stylish finishes, and unbeatable location, this townhome is a perfect choice for any lifestyle (id:60626)
Royal LePage Wolle Realty
1010 - 2645 Kipling Avenue
Toronto, Ontario
Welcome to this spacious and well-maintained 2-bedroom, 1.5-bath condo at 2645 Kipling Ave, Unit 1010 a perfect opportunity for first-time homebuyers or those looking to downsize without compromise. Offering a functional layout with generous living and dining areas, this unit provides comfortable urban living in the heart of Etobicoke.Enjoy the convenience of lower maintenance fees that include unlimited internet and a wide range of TV channels through Rogers incredible value rarely found in the city. Step onto the balcony and take in the open views, or retreat to the two bright, well-sized bedrooms, ideal for rest and relaxation.Location is everything! You're just steps from the future Finch West LRT, making commuting a breeze, with a TTC bus stop right outside the building. Nearby schools, parks, shopping, groceries, and community centres make this a well-connected and family-friendly neighbourhood.Whether youre starting out or scaling down, this unit checks all the boxes for convenience, comfort, and affordability. (id:60626)
RE/MAX Paramount Realty
7 Erie Avenue Unit# 206
Brantford, Ontario
Indulge in sophisticated living with this stunning 2 bedroom, 2 bathroom carpet-free condo. Located in a very modern building, secure double-door entry leads to a welcoming lobby. Enjoy direct access to exceptional amenities. Inside the unit, discover 9-foot ceilings, sleek European-style cabinetry, premium finishes, durable engineered plank flooring, elegant porcelain tiles and luxurious stone countertops. Stainless steel appliances and in-suite laundry add to the convenience. This unit is perfectly situated on the same floor as the expansive fitness center, versatile party/meeting room, exclusive executive lounge and a breathtaking rooftop terrace with BBQ facilities. Enjoy your own private balcony, your own highly-valued, designated parking spot and a main floor locker in the massive locker room with both interior and exterior access for handy bicycle storage & easy retrieval with the Grand River trail system as your play ground! This wonderful condo experience offers both luxury and lifestyle. Easy to show – experience it today! (id:60626)
Century 21 Heritage House Ltd
3 - 1060 Canfield Crescent
Woodstock, Ontario
Welcome to this thoughtfully renovated 3 bedroom, 2 bathroom freehold townhome a perfect opportunity for a young or growing family looking to settle into a move-in ready home. Every detail of this property has been carefully updated to offer a modern, comfortable, and low-maintenance lifestyle. As you arrive, you'll immediately notice the upgraded curb appeal with brand new front and back doors installed in 2023, along with all new windows that bring in plenty of natural light while improving energy efficiency. Step inside and you'll be greeted by a stylishly retiled front foyer and fresh paint throughout the home, creating a clean and welcoming atmosphere. The main floor showcases pot lights added in 2023, offering warm, even lighting that enhances the open-concept living and dining areas. The layout flows seamlessly, making it ideal for both everyday living and entertaining. The kitchen and living spaces are complemented by updated railings and modern finishes, giving the home a fresh, cohesive look. Downstairs, the basement features brand new flooring (2023), providing a versatile space that could serve as a recreation room, playroom, home gym, or office whatever suits your lifestyle. This bonus space expands the functionality of the home and offers flexibility for the years ahead. Upstairs, the main bathroom was completely redone in 2024 with contemporary finishes and fixtures, giving the space a clean, spa-like feel. Each of the three bedrooms is well-sized and offers comfortable living for kids, guests, or a home office setup. Comfort hasn't been overlooked either a new air conditioning unit installed in 2023 ensures you stay cool through the warmer months. With all the big-ticket items taken care of, this home offers exceptional value and peace of mind. Located in a family-friendly neighborhood with nearby parks, schools, and amenities, this townhome is ready for you to move in and make it your own. (id:60626)
Shaw Realty Group Inc.
1060 Canfield Crescent Unit# 3
Woodstock, Ontario
Welcome to this thoughtfully renovated 3 bedroom, 2 bathroom freehold townhome a perfect opportunity for a young or growing family looking to settle into a move-in ready home. Every detail of this property has been carefully updated to offer a modern, comfortable, and low-maintenance lifestyle. As you arrive, you’ll immediately notice the upgraded curb appeal with brand new front and back doors installed in 2023, along with all new windows that bring in plenty of natural light while improving energy efficiency. Step inside and you'll be greeted by a stylishly retiled front foyer and fresh paint throughout the home, creating a clean and welcoming atmosphere. The main floor showcases pot lights added in 2023, offering warm, even lighting that enhances the open-concept living and dining areas. The layout flows seamlessly, making it ideal for both everyday living and entertaining. The kitchen and living spaces are complemented by updated railings and modern finishes, giving the home a fresh, cohesive look. Downstairs, the basement features brand new flooring (2023), providing a versatile space that could serve as a recreation room, playroom, home gym, or office whatever suits your lifestyle. This bonus space expands the functionality of the home and offers flexibility for the years ahead. Upstairs, the main bathroom was completely redone in 2024 with contemporary finishes and fixtures, giving the space a clean, spa-like feel. Each of the three bedrooms is well-sized and offers comfortable living for kids, guests, or a home office setup. Comfort hasn’t been overlooked either a new air conditioning unit installed in 2023 ensures you stay cool through the warmer months. With all the big-ticket items taken care of, this home offers exceptional value and peace of mind. Located in a family-friendly neighborhood with nearby parks, schools, and amenities, this townhome is ready for you to move in and make it your own. (id:60626)
Shaw Realty Group Inc. - Brokerage 2
2 Willow Street Unit# 35
Paris, Ontario
Ideally located, Exquisitely upgraded 2 bedroom, 2 bathroom Condo with attached garage & additional driveway parking as well on sought after Willow Street in the charming town of Paris. This stunning Bungalow style condo is highlighted by upgraded kitchen with ample cabinetry, quartz countertops, designer backsplash, S/S appliances, & eat at island, large living room, in suite laundry, 2 spacious bedrooms including primary suite with chic ensuite with walk in shower with glass, additional 4 pc primary bathroom, & private balcony with beautiful views of the Grand River. Conveniently located within walking distance to popular Downtown Paris shops, restaurants, schools, shopping, parks, and amenities and just minutes to the 403. Visitor parking and a community mailbox also available. Ideal for those looking to for maintenance free main floor living. Shows incredibly well – will not disappoint! Just move in & Enjoy everything that Paris Living has to Offer. (id:60626)
RE/MAX Escarpment Realty Inc.
8 Elgin Street W Unit# 4.5
Norwich, Ontario
Home Sweet Home! Experience the perfect blend of comfort, style, and location at 8 Elgin Street West unit 4.5! This executive-style townhome is nestled in a new development in the beautiful town of Norwich, less than 20 minutes from Woodstock and just 30 minutes to London, Paris/Brantford. Its combination of simplicity and elegance will charm young professionals, small families and downsizers alike. As you enter, 9- foot ceilings create an airy atmosphere and the foyer is spacious enough to hold you, the kids, groceries and the dog! It also has inside access to the garage. Just off the front entrance is a versatile bedroom that can easily be purposed as a chic office or a cozy nursery. You’ll appreciate the craftsmanship of engineered hardwood flooring, quartz countertops and custom cabinetry throughout. The layout flows seamlessly into the main floor primary bedroom, which features large windows, a 4-piece ensuite, and spacious his-and-hers closets. The laundry room, equipped with built-in cupboards, is situated off the primary providing an easy transition back to the main foyer. The kitchen features a well-appointed island that serves as a dining and entertainment area; there’s even space for a table between the island and adjoining living room. The room is bathed in abundant natural light, and ideal for socializing or unwinding. Step out to a private deck with room for seating and a BBQ—I’m seeing a future gazebo, twinkly lights and summer nights spent with family and friends! The basement includes a rough-in for a secondary bathroom and potential for additional living space and endless possibilities for customization. This home's location is ideal for those who value accessibility as it’s less than 20 minutes from the TOYOTA plant in Woodstock and of course, Norwich's finest parks, schools and amenities are all within easy reach, such as Shoppers, Tim’s, Shell, Dillon Park, making everyday life convenient and enjoyable. (id:60626)
RE/MAX Icon Realty
4.5 - 8 Elgin Street W
Norwich, Ontario
Home Sweet Home! Experience the perfect blend of comfort, style, and location at 8 Elgin Street West, unit 4.5! This executive-style townhome is nestled in a new development in the beautiful town of Norwich, less than 20 minutes from Woodstock and just 30 minutes to London, Paris/Brantford. Its combination of simplicity and elegance will charm young professionals, small families and downsizers alike. As you enter, 9-foot ceilings create an airy atmosphere, and the foyer is spacious enough to hold you, the kids, groceries and the dog! It also has inside access to the garage. Just off the front entrance is a versatile bedroom easily purposed as a chic office or a cozy nursery. You'll appreciate the craftsmanship of engineered hardwood flooring, quartz countertops and custom cabinetry throughout. The layout flows seamlessly into the main floor primary bedroom, which features large windows, a 4-piece ensuite, and spacious his-and-hers closets. The laundry room, equipped with built-in cupboards, is situated off the primary, providing an easy transition back to the main foyer. The kitchen features a well-appointed island that serves as a dining and entertainment area; there's even space for a table between the island and adjoining living room. The room is bathed in abundant natural light, and is ideal for socializing or unwinding. Step out to a private deck with room for seating and a BBQ. I'm seeing a future gazebo, twinkly lights and summer nights spent with family and friends! The basement includes a rough-in for a secondary bathroom and potential for additional living space and endless possibilities for customization. This home's location is ideal for those who value accessibility as its less than 20 minutes from the TOYOTA plant in Woodstock and of course, Norwich's finest parks, schools and amenities are all within easy reach, such as Shoppers, Tims, Shell, Dillon Park, Harold Bishop Park, and Emily Stowe Public School, making everyday life convenient and enjoyable. (id:60626)
RE/MAX Icon Realty

