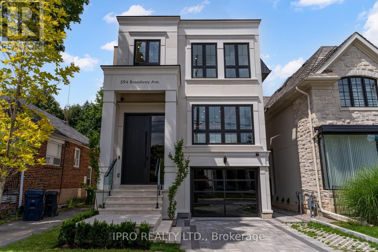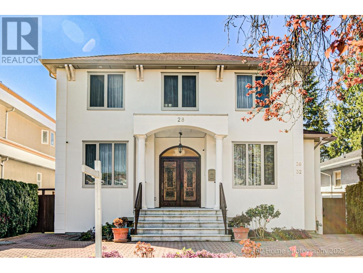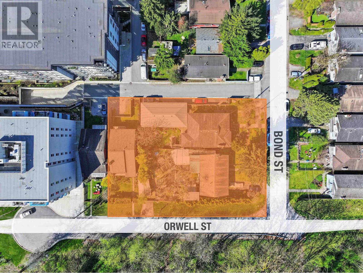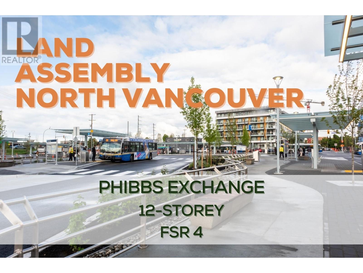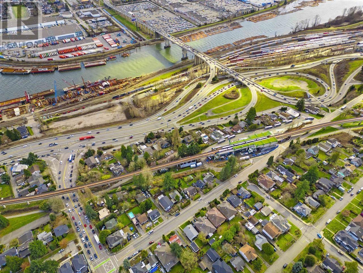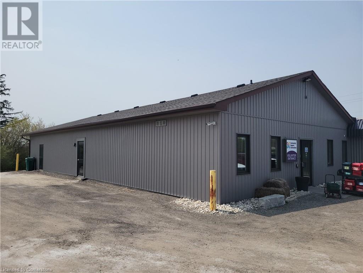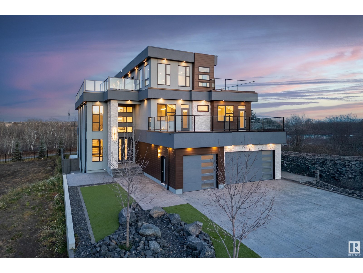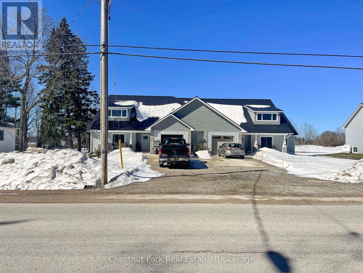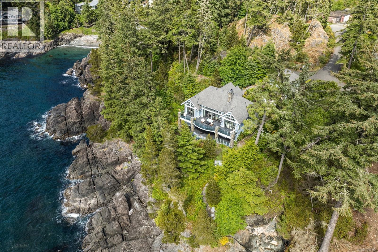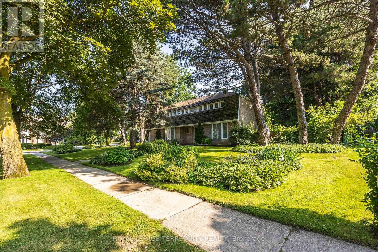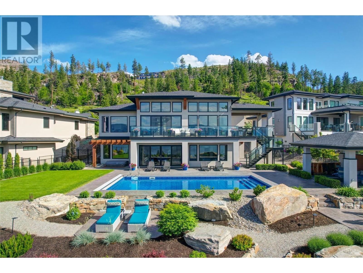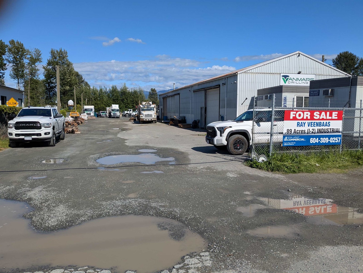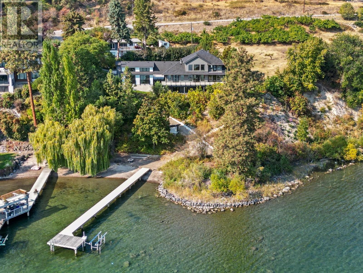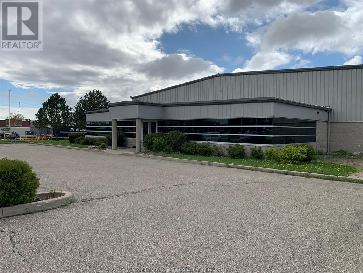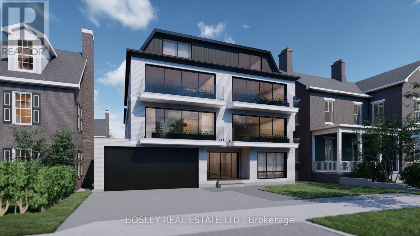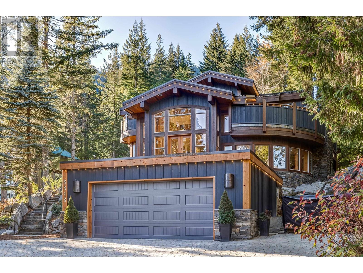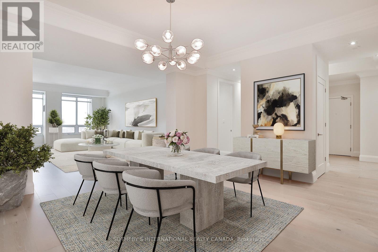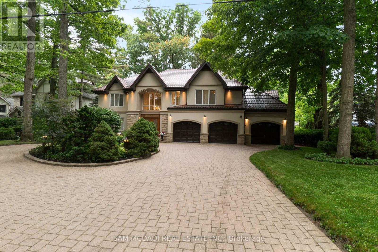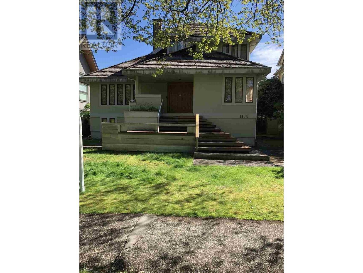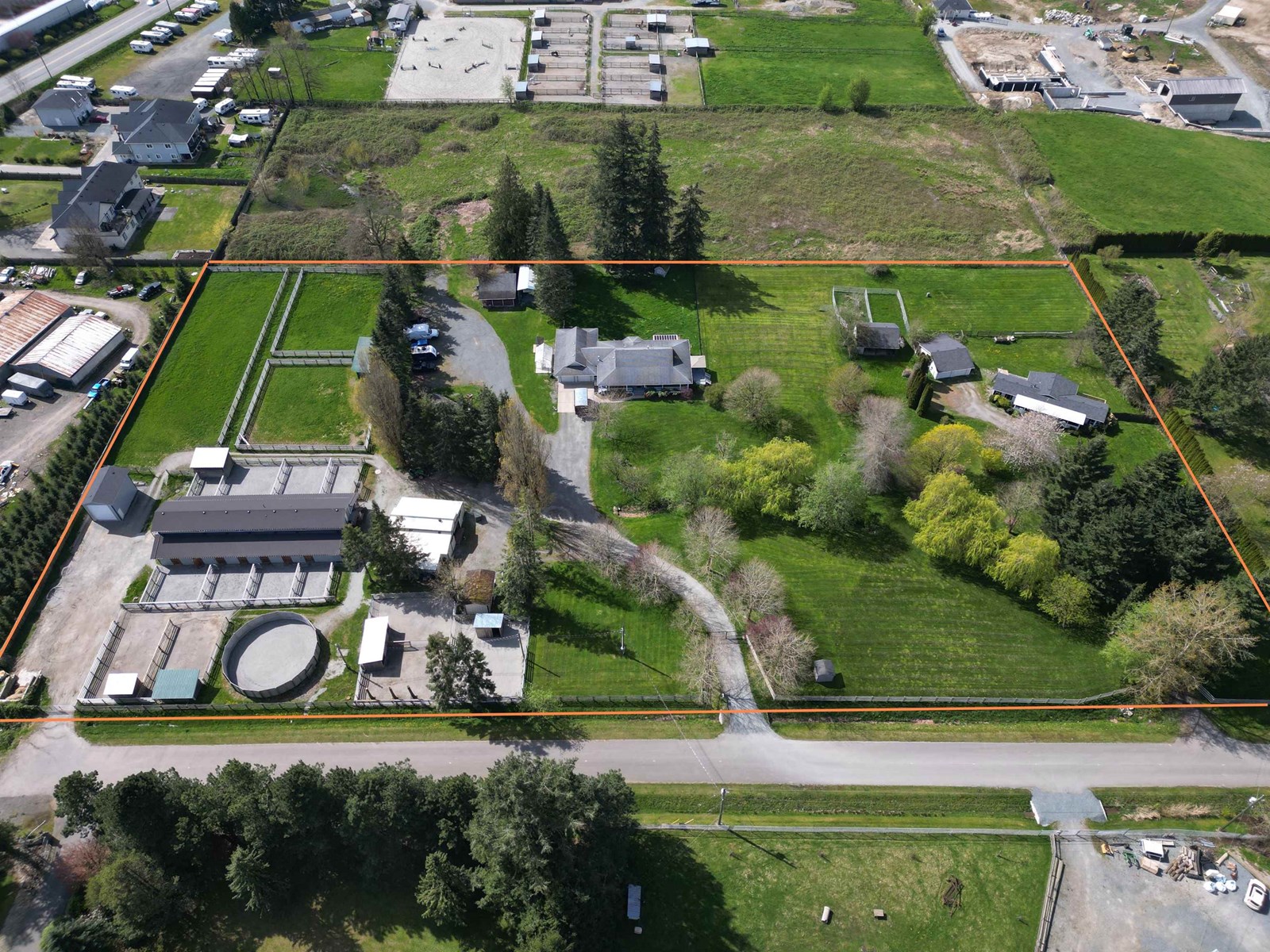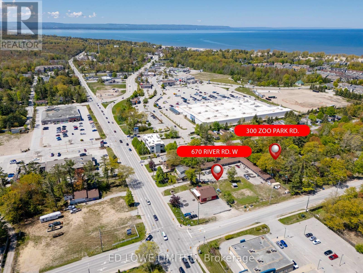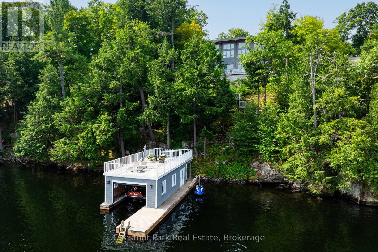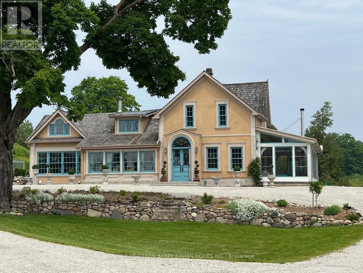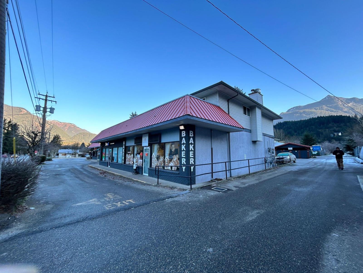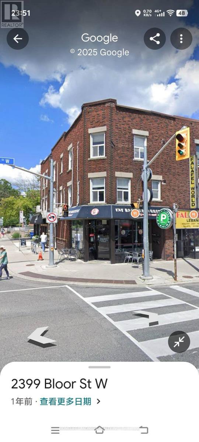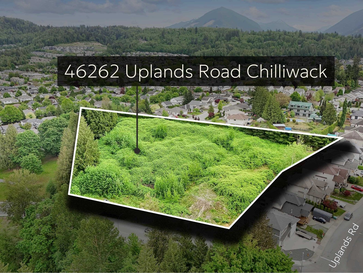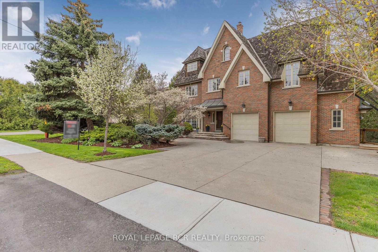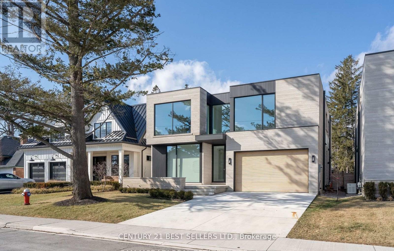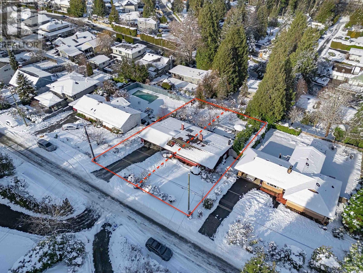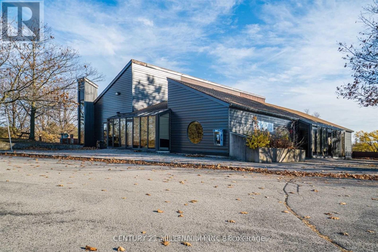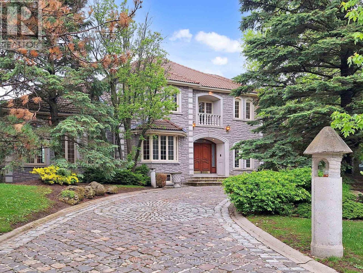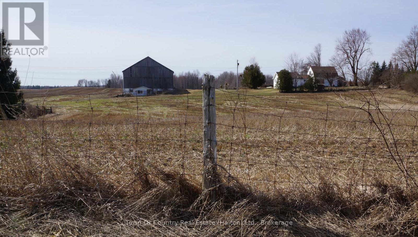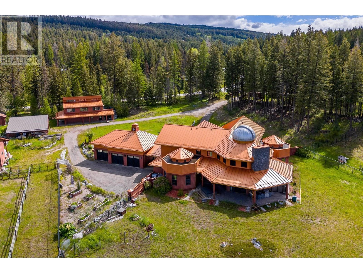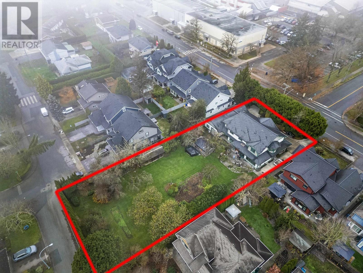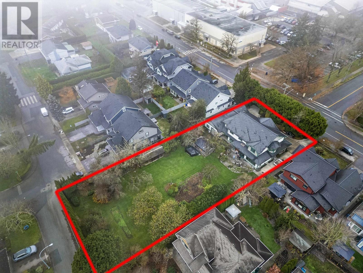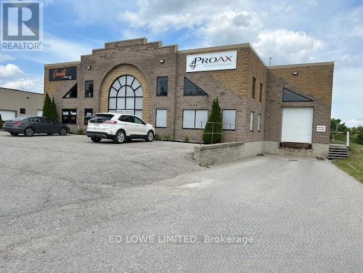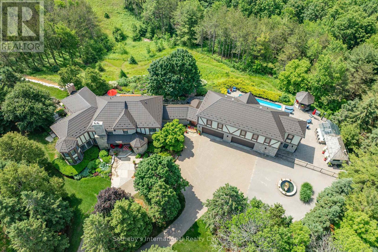594 Broadway Avenue
Toronto, Ontario
Experience Elevated Living in this Custom-Built Luxury Home in Prestigious LeasideSituated on a premium 30' x 125' lot, this architectural showpiece offers 3,509 sq. ft. of impeccably designed space with world-class craftsmanship, smart home technology, and designer finishes throughout.Featuring 4 spacious bedrooms, each with private ensuite and custom closets. The grand primary suite boasts a walk-in wardrobe, modern fireplace, and spa-like ensuite with heated floors, rainfall shower, integrated sink, and premium Italian fixtures.The chef's kitchen showcases custom Shah Millwork, Miele appliances, 36" 6-burner rangetop, convection oven, microwave, dishwasher, 10' MasterCool fridge, MasterCool freezer, and Italian Sirius 34" hood.Elegant crown moulding with LED rope lighting, engineered hardwood, and a white oak mono-beam staircase with glass railings enhance the modern aesthetic.The walk-up basement includes a wet bar, 5th bedroom, full bath, rec room with built-ins, beverage cooler, and speakers. Heated floors in the driveway, garage, foyer, ensuite, basement, and porch offer year-round comfort.Highlights include skylights, 2 gas & 2 electric fireplaces, indoor/outdoor speakers, dual washer/dryers, central vac, steam humidifier, and HRV system.Control4 automation manages lighting, sound, and security.Interlock patio with gas line for BBQ, firepit, or outdoor kitchen. Glass garage door with LiftMaster side-mount opener, operable via app. No rental equipment fully owned systems.A rare blend of technology, design, and luxury in the heart of Leaside.Check out the virtual tour! (id:60626)
Ipro Realty Ltd.
6285 Leibly Avenue
Burnaby, British Columbia
Welcome to 6285 Leibly Avenue, a stunning contemporary residence in the prestigious Buckingham neighborhood. Enjoy breathtaking panoramic views of the North Shore Mountains and city skyline from the expansive 300SQFT rooftop deck w/firepit. Designed by Vancouver´s premier Paragon Design Group, this home combines form and flow seamlessly. Main floor features a grand 20-ft foyer with Swarovski chandeliers, open-concept LR/DR areas, a chef´s kitchen w/Wok kitchen and Sub-Zero & Wolf appliances, plus a den, family room and a master suite on the main. The upper level boasts 4 master suites, each with an ensuite, a convenient laundry area, and access to the rooftop deck. The lower level includes a 2-bedroom legal suite and home theatre w/wet bar. Enjoy smart home automation! O.H. June 15th 2-4pm (id:60626)
Team 3000 Realty Ltd.
28 W 47th Avenue
Vancouver, British Columbia
If you're looking for a great location & income generating property, this is the house! Located in the prestigious Oakridge area, this 10-year-old custom home offers over 5,000 sqft. of elegant living on a 45.99 x 122 ft lot. Features incl: bright, spacious rooms, soaring ceilings, skylights, hardwood and marble floors. Entertain on the large south-facing covered deck with built in BBQ or cook in the kitchen with wok kitchen. Upstairs has 3 large bdrm, 3 baths & a nook. The oversized primary suite incl. a walk-in closet, bay windows, covered balcony, & ensuite. Income generating home with 2 suites downstairs & laneway with 2 suites. Walking dist. to Langara & Langara station. Catchments: Sir William Van Horne Elementary, Sir Winston Churchill & Eric Hamber Secondary. Open House Aug 3 2:30-4:30 (id:60626)
RE/MAX City Realty
1583 Bond Street
North Vancouver, British Columbia
MULTI-LOT LAND ASSEMBLY at corner of Bond and Orwell beside TransLink´s newly upgraded Phibbs Exchange Bus Loop in the District of North Vancouver (DNV). This property - along with neighbouring lots totalling 19,866 square ft - sits within the coveted Tier 4 Transit-Oriented Development Area (First Ring), allowing for up to 12 storeys and a 4.0 FSR before variances, per DNV´s website -- buyer to confirm. Perfectly location with LANEWAY ACCESS, the 7,920 square ft lot extends into the cul-de-sac leading directly to Phibbs Exchange. Short walk to the EVOLVING SEYLYNN VILLAGE, surrounded by new parks, shops, services, and access to the North Shore´s connector, Spirit Trail. Quick and easy access to Highway 1 - just two turns away. (id:60626)
The Partners Real Estate
1591 Bond Street
North Vancouver, British Columbia
EXCEPTIONAL opportunity to own a CORNER ANCHOR LOT in a prime multi-lot land assembly, ideally positioned beside TransLink´s newly upgraded Phibbs Exchange Bus Loop in the District of North Vancouver. This property - along with neighbouring lots totalling 19,866 square ft - is within densest Tier 4 Transit-Oriented Development Area (First Ring), allowing for up to 12 storeys and a 4.0 FSR before variances. Buyer to confirm. At corner of Orwell and Bond Streets, the lot extends into the cul-de-sac leading directly to Phibbs Exchange. Just a short walk to the rapidly changing SEYLYNN VILLAGE and Lynn Creek Town Centre, surrounded by new parks, newly launched community centre, shops, services, and access to the North Shore´s connector, Spirit Trail. Quick and easy access to Highway 1 - 2 turns away. (id:60626)
The Partners Real Estate
2121 Marine Way
New Westminster, British Columbia
Developer & Investor Alerts - Land Assembly - An incredible opportunity awaits you in New Westminster! Transit-Oriented investment opportunity in a prime location adjacent to 22nd street skytrain Station. Recently announced, Bill 47 (Transit-Oriented Areas) will designate the subject properties for a condo tower at a minimum height of 20 storeys and minimum density of 5 FSR. This prime location presents a collection of 32 houses and can be sold on small group of homes. List price is per house. Situated just steps away from the Skytrain station, this property offers unparalleled convenience for future residents. Permission required to walk on property. Buyer to verify the OCP and City of New Westminster for zoning and all inquiries. (id:60626)
Exp Realty
61 Woolwich Street N
Breslau, Ontario
Industrial/Office building for sale. Excess 1 acre of land for future development. High visibility corner location on a high traffic street full of possibilities! Current building of 10,129 sq. ft. is tenanted. Tenant will be relocating. Phase 1 and Geotechnical reports available upon acceptance of conditional offer. Vacant possession can be provided. (id:60626)
Coldwell Banker Peter Benninger Realty
4111 Whispering River Dr. Dr Sw
Edmonton, Alberta
Absolutely Beautiful 3Storey home with 6650sq.ft living space. Rooftop patio overlooking the ravine & neighbourhood. 2900sq.ft of patios finished w/vinyl cover/composite planks. 5 stop elevator perfect for multigeneration users Beautiful kitchen&spice kitchen w/high end appliances. 8 washrooms, one a spa room w/jacuzzi, steam shower. Top floor great for entertaining w/pool table. 4 fireplaces. All rooms have patio access & bedrooms have ensuite bathrooms. Upgraded audio,speakers,camera system & window coverings. Many mini,rope & pot lights. Beautiful wood shelving & pillars w/mini lights, basement wall decoration. Theatre room w/amazing lighting elements. Wet bar w/black quartz, countertops, horizontal road railings. In floor heating on main floor,basement & in the 6 vehicle garage. Landscaping and large concrete pad in the backyard for any sport activity. Upgrade epoxy finish on garage floor. Concrete stairs to backyard. Many upgrades in this lovely home. Listing realtor is the seller's family member (id:60626)
Now Real Estate Group
319916-319926 Kemble Rock Road
Georgian Bluffs, Ontario
Newly constructed 6 Homes approximately 1550 square feet each on large one acre lots in the quiet village of Kemble, about 3 kms north of Cobble Beach. Four of the homes have full basements and two of the homes are accessible units. ICF construction and steel roofs, and vinyl siding provide long term low maintenance ownership. These rental homes have an excellent CMHC transferable mortgage at very favorable terms to a new owner. Excellent Income. (id:60626)
Chestnut Park Real Estate
1050 Roxview Crt
Sooke, British Columbia
UNPARALLELED OCEANFRONT LUXURY! This custom, architecturally designed (by Zebra Group) oceanfront estate is nestled perfectly along the pristine shores of the prestigious Silver Spray development. Inspired by the landscape & coastal elements, this stunning 5,174sf, 4 bed, 6 bath home is truly a masterpiece. Securely perched near the entrance to Canada's southernmost harbour, enjoy sweeping views of Juan de Fuca Strait to the majestic Olympic Mtns, creating a breathtaking backdrop for every moment. Bright, open floor plan enhanced by airy 13'10'' ceilings, fine finishing details & gleaming floors awash in light thru a profusion of picture windows, seamlessly blends indoor w/over 1800sf of outdoor living. The privacy & ambience with stunning vistas will simply amaze! A versatile floor plan offers flexibility to suit your lifestyle needs. Dbl garage, landscaped gardens & oceanfront entertainment area w/firepit combine to create a serene oasis to enjoy the finest in luxury oceanfront living (id:60626)
RE/MAX Camosun
2 Chieftain Crescent
Toronto, Ontario
A Spectacular Showcase Oversized Corner Lot For Your Own Creation, OR, Regenerate This Sprawling Custom-Built 4 Bedroom To Be Once Again A Real Gem. A Majestic Property In The Heart Of Fifeshire. A Prominent Toronto Builder's Family Home Since 1966 With Over 5,000 Sq.Ft. Of Living Space. The Main Floor Rooms Have Abundant Daylight In An Intelligently Designed Floor Plan. A Central Family Room Features Heritage Wood Moldings Taken From The Old Chorley Park Mansion Of Toronto. Walkout To The Pool. Large Living and Dining Rooms Are Accessed From The Stately Grand Hall Entrance. Upstairs Are 4 Bedrooms. The Corner Lot With Picturesque And Appealing Landscaping Is An Above Average Size Of 107' x 150' **EXTRAS** Extra Carved Wooden Mouldings in the Basement From The Demolition Old Chorley Park Mansion (id:60626)
Royal LePage Terrequity Realty
5710 Jasper Way
Kelowna, British Columbia
THE MOST SPECTACULAR view from this rare 0.77 acre site offering unparalleled privacy and over 5400 sq.ft. of luxurious living. Stunning landscape design; the backyard stands as a tranquil retreat. Family & friends will enjoy the outdoor poolside kitchen/cabana. A fabulous pool with automatic cover. Upon entering, you’re greeted by awe-inspiring 14ft ceilings, creating a grand and expansive ambiance. Floor-to-ceiling windows capture breathtaking views, seamlessly blending the indoors with the outdoors. A custom-crafted gas fireplace in the living area serves as an aesthetically pleasing centerpiece. The open concept design effortlessly connects the living space to the gourmet kitchen. Walnut detailing is carried throughout and a stylish island perfectly complements the Westwood white cabinetry and tile backsplash, creating a bright and inviting atmosphere. Exquisite primary suite with custom wallpaper, an opulent ensuite, theatre room with bar area, flexible space created with exterior single car garage door in walk out basement that could be gym area, workshop or hobby/studio. Car enthusiasts will LOVE the 4-car garage and oversized level driveway. Located on a quiet cul-de-sac location, minutes to nearby hiking trails. (id:60626)
Unison Jane Hoffman Realty
1330 Riverside Road
Abbotsford, British Columbia
.89 Acre I-2 General Industrial site with 3,500sqft building, 2 O.H. doors. Office trailer available to purchase separately if sale arranged before October 15. Tenant vacating property by October 31 with Vacant Possession Available on November 1st. ASSET OR SHARE SALE. (id:60626)
Royal LePage Little Oak Realty
2150 Saucier Road
Kelowna, British Columbia
Gorgeous, modern farmhouse-style custom home set on 8 acres in Southeast Kelowna. This equestrian haven is perfect for those seeking tranquility and privacy, just minutes from the amenities of the City of Kelowna. The property is fully fenced for horses, includes a tack room, a 60x180 ft riding pen, and a goat pen. Inside, discover a luxurious and spacious home designed for everyday living and entertaining, with wood accents throughout. The main level features open-concept living, including a wood-burning fireplace surrounded by custom rockwork extending to the ceiling. The gourmet kitchen is perfect for entertaining, with a large center island and a professional appliance package to delight any chef. Folding doors off the living room open to a stunning covered patio with a vaulted ceiling and custom chandelier. The patio overlooks the property, offering a peaceful space to unwind. The upper level boasts a large primary bedroom with a luxurious 5-piece ensuite, a walk-in closet, and direct access to a private patio. Two additional generously sized bedrooms and a 4-piece bathroom complete this level. The lower level offers another two bedrooms and a bathroom. For those who enjoy entertaining, the home features a home theater, a billiards room, a temperature-controlled wine cellar, and a recreation room with an adjoining kitchen. Additional highlights include an Arctic hot tub, a 3-car garage, and a workshop with an additional 1-car garage. (id:60626)
Unison Jane Hoffman Realty
2311 Campbell Road
West Kelowna, British Columbia
Estate sale! Gorgeous, substantially renovated waterfront home in a park-like setting in sought-after Casa Loma. This property offers approx. 200 ft of shoreline & a private dock w/ a lift in place for up to 8,000 lbs. Situated on a large 0.89-acre lot, it offers exceptional privacy. For the car lover, a unique feature of the home is the detached double garage built in 2022 that offers one bath & loft space. Add’l double car garage off the main home w/ ample exterior parking for toys, boats, & RVs. Timeless home for year-round living or a summer retreat. 3,880+ sq. ft. of luxury living over 4 beds, 6 baths, including a 1-bed legal suite, & 2 levels of patios. Finishings include quartz countertops, & beach-tone hardwood floors. Upon entry, captivating lake views draw you to the main living area with high ceilings extending to the 2nd level. The gourmet kitchen offers beautiful finishings: coffered ceilings, professional appliances, a center island, and custom cabinetry. Direct access to a lakeview patio for entertaining & enjoying the tranquility of the natural setting. Main floor primary bedroom with ensuite. Upper level offers 2 beds with 1 bath. The lower level offers a rec room, kitchen, 1 bed, 2 baths, and a den. Excellent floorplan w/ primary on main. Located minutes from wineries, golf courses, & downtown Kelowna’s cultural district. An idyllic setting for those seeking privacy on Okanagan Lake. Lot is freehold and neighborhood is private ALR and reserve orchard. (id:60626)
Unison Jane Hoffman Realty
RE/MAX Kelowna
5 Hyland Drive
Blenheim, Ontario
FOR SALE: 38,400 SF CLASS A PRISTINE INDUSTRIAL PROPERTY on 3.578 ACRES - includes 6,300 SF of office, paved and fenced yard throughout. Ample parking, 20-24 foot clear heights, 2 truck docks and 4 grade level doors. Ideally located in the heart of the Blenheim Industrial Area with great access to arterial roads and the Highway 401. Call LB for showing arrangements. (id:60626)
Royal LePage Binder Real Estate - 636
13980 Ponderosa Way
Coldstream, British Columbia
Welcome to an unparalleled lakefront sanctuary on the pristine shores of Kalamalka Lake, where luxury meets natural beauty in perfect harmony. This breathtaking custom home, sprawling over 5,800 sq ft, offers an exceptional blend of elegance, comfort, and endless recreational opportunities, making it the ultimate retreat for those who seek both tranquility and adventure. From the moment you step inside, you’ll be captivated by the seamless flow of light and space, with beautiful hardwood floors guiding you through a home designed for both intimate gatherings and grand entertaining. The heart of this residence is the gourmet kitchen, equipped with top-of-the-line Jenn-Air appliances and a generously sized island, perfect for hosting friends and family while soaking in the mesmerizing lake views. The 7-bedroom, 6-bathroom layout ensures every guest enjoys a private and luxurious stay, with each space thoughtfully designed to enhance comfort and style. The primary suite is your personal haven, complete with a spa-like ensuite featuring a soaker tub and a massive double shower, all framed by panoramic lake vistas. Outside, the adventure continues with a new dock leading to crystal-clear waters, a charming lakeside beach house with a washroom, and a putting green perfect for golf enthusiasts to practice their short game. Whether you’re enjoying a morning coffee on the expansive patio or watching the sunset paint the sky with vibrant hues.Garage floors 2 yers old. Boiler 2022. AC 2015/2016 (id:60626)
Royal LePage Kelowna
355-357 Roehampton Avenue
Toronto, Ontario
An outstanding opportunity to acquire a fully approved residential redevelopment site with a Gross Floor Area of 15,315 square feet. Located on a highly sought-after street and a 5 minute walk to the new Mt. Pleasant Subway Station and close to amenities, including Yonge Street, Eglinton, TTC transit, schools, parks, and more. The approved proposal includes the construction of a 4-storey, 14-unit residential apartment building, featuring 14 vehicular parking spaces and a Floor Space Index (FSI) of 1.43.All municipal and planning approvals have been secured. The offering consists of two fully tenanted residential properties, currently generating strong holding income on a month-to-month basis. The existing buildings include a legal triplex and a detached bungalow, together providing a total of four legal rental units. Properties are also being sold separately on MLS. (id:60626)
Bosley Real Estate Ltd.
8348 Mountain View Drive
Whistler, British Columbia
Experience ultimate mountain luxury with this sensational 5-bedroom, 4-bath post-and-beam masterpiece at the top of Mountain View Drive. Set on a spacious 13,044 square ft lot with 3,520 square ft of refined living space, this home showcases sweeping Whistler and Blackcomb vistas through grand windows that flood the interior with light. Three fireplaces warm elegantly crafted spaces, while the chef´s kitchen, featuring oak cabinetry, Miele appliances, and heated tile floors, forms the heart of the home. Upstairs, three large bedrooms open onto a south-facing patio with a hot tub. Luxurious bathrooms offer marble vanities, copper and stone bathtubs, and heated floors. A double garage with room for your gear completes this magnificent retreat, perfect for your family and adventures. (id:60626)
Angell Hasman & Associates Realty Ltd.
Engel & Volkers Whistler
1101 - 99 Avenue Road
Toronto, Ontario
Experience refined urban living in this impeccably renovated 2,300 square feet suite. Thoughtfully designed to combine modern luxury with timeless elegance. Every detail has been carefully crafted, from the chef-inspired gourmet kitchen with high-end appliances, custom cabinetry, and sleek quartz countertops to the spa-like bathrooms that provide a sanctuary of relaxation. The spacious, open-concept living area enhanced by custom built-ins, two gas fireplaces, and expansive floor-to-ceiling windows that fill the space with natural light. Step outside on to your private terrace with a gas line for a BBQ and heat lamp, perfect for year-round entertaining. Located in an exclusive boutique building with only 60 residences. Amenities include concierge service, valet parking, and ample visitor parking. Just steps away, you'llfind Yorkville's finest shopping, renowned restaurants, and vibrant cultural landmarks. This is more than just a home it's a lifestyle. Don't miss your chance to live in this extraordinary suite in one of Toronto's most coveted neighborhoods. (id:60626)
Sotheby's International Realty Canada
978 Tennyson Avenue
Mississauga, Ontario
Tucked within the prestigious enclave of Lorne Park Estates, 978 Tennyson Avenue presents an exceptional opportunity to reside in one of South Mississauga's most exclusive and storied communities. Designed for both day-to-day comfort and elevated entertaining, the home features over 4,000 sq. ft. of finished living space, with wide-plank hardwood floors, and marble on the main floor, detailed crown moulding, recessed lighting, and a welcoming fireplace anchoring the family room. At the heart of the home, the chef's kitchen is appointed with granite countertops, generous cabinetry, and overlooks a breakfast nook with walkout access to the rear patio, creating seamless indoor-outdoor flow. A bright solarium with a 7-person hot tub offers year-round relaxation, while the layout is ideal for multigenerational living or hosting guests. Above, the spa-like primary suite includes a walk-in closet, 5-piece ensuite, and private balcony, complimented by three additional bedrooms, each with their own ensuite/semi-ensuite. The finished lower level extends the living space with a wet bar, second laundry, and private entrance, perfect for in-laws or future income potential. Surrounded by expansive acres of private woodlands, this elegant residence offers access to residents-only amenities including a private beach, scenic walking trails, tennis court, firepit, park, and playground, all set within a peaceful, family-friendly setting. Notable features include an aluminum roof, three garages, and a 450 sq. ft. patio. Ideally situated on a quiet private street just moments to top-ranked public and private schools, Port Credit, GO Transit, and major highways including the QEW and 403. (id:60626)
Sam Mcdadi Real Estate Inc.
4275 Todd Road
Kelowna, British Columbia
Tired of looking for a spectacular home & only finding run of the mill white boxes on small lots that look same? Well, this home is NOT THAT! Located on 2.55 acres, there is inherent privacy & exceptional views of orchards, rolling hills & peek-a-boo lake views. To say this home has a ‘cool’ vibe would limit just how incredibly awesome it is in all respects. The Smart Home would suit tech savvy buyers & the aesthetic can be young & chill or it can be sleek & sophisticated. The Hemlock Wood arched entryway provides views straight through the home & spotlights the floor to ceiling windows. The American Clay walls provide texture & character & the 10 ft steel doors enhance the grandeur of the home. The moment you enter, your eyes will be drawn to the view, the gorgeous chef’s kitchen and the open living space. Entertaining flows seamlessly between the kitchen, main living space and the patio. The cantilevered primary bedroom is a private oasis w/stunning views, a Hemlock wood arch feature & a walk-in/walk through closet. The ensuite exudes upscale spa vibes w/a smart 7 head shower, smart bidet, an expansive soaker tub, heated towel rack & double sink. The lower level provides an additional 3 beds/2 baths finished to the same luxurious level as the main floor. Best part of the lower level? Huge recreation space w/a Sports Bar feel & a pool table, plenty of seating & loads of space for friends. Book your private showing today! (id:60626)
RE/MAX Kelowna
1178 Nanton Avenue
Vancouver, British Columbia
Build your dream home or capitalize on Vancouver´s Multiplex policy with this flat, 1.0 FSR lot in prestigious Shaughnessy with lane access. The home was updated in 1994 and is in excellent condition with a separate-entry two-bedroom basement suite. Rent out or hold while you plan your build-an exceptional opportunity to own a home in the heart of Shaughnessy. Ideally located near top schools, downtown, and shopping, in the Shaughnessy Elementary and Eric Hamber catchments. (id:60626)
Oakwyn Realty Ltd.
3643 254 Street
Langley, British Columbia
**A RARE INCOME GENERATING PROPERTY** Discover the perfect blend of country life with live/work/play lifestyle on this beautiful 5.58 acre farm located in Langley the horse capital of BC. This property features a 2290 sq ft 4-bed, 3-bath rancher, a 1200 sq ft 3 bdrm mobile home, a 2 bdrm suite above barn only 3 years old, plus a 351 sq ft 1 bdrm cabin. Equestrians will love the 13- stall, 3- stall, and 2- stall barns, hay and shavings shed, greenhouse and so much more to list. Surrounded by mature trees, quiet no-through street, central location to Campbell Valley and Aldergrove Regional Park horse trails, Thunderbird Show Park, Hastings and Homestretch Horse Race Tracks. Incredible potential for all horse enthusiasts! **A MUST SEE TO APPRECIATE** (id:60626)
Exp Realty Of Canada
6063 256 Street
Langley, British Columbia
5.02 Acre income producing property, 3704 SF House + 3945 SF Shop. Bring the extended family w/ this wonderful opportunity to live off the fruits of your labour. Main home 1792 SF w/ 3 beds, 2 baths & new kitchen. A 1748 SF suite added in 2019 w/ 2 beds, 2 baths, featuring vaulted ceilings & ramp access. Double detached garage w/ 164 SF studio space. Ample parking for vehicles, RVs, toys & equipment. Fully fenced property w/ 2 gated driveways. Utilities incl upgraded electric to 600 AMP, brand new generator, new septic & water filtration system. New 3945 SF shop, outbuildings, sheds, shipping container & chicken coop. Extensive gardens; garlic business, vegetables, blueberries, raspberries, grapes, fruit & nut trees. Complete w/ a trout & koi stocked pond. Ask for list of ALL features. (id:60626)
Century 21 Coastal Realty Ltd.
4937 6th Line
Erin, Ontario
Welcome to this exquisite custom-built luxury home, nestled on a private 2-acre lot (200' x 436'). Built in 2021( First occupied 2023), this grand estate offers nearly 7,700 sq ft of beautifully finished living space with 7 spacious bedrooms, 7.5 luxurious bathrooms, and a total of 6 garage spaces with parking for over 20 vehicles. As you approach the property, you're greeted by premium stone and brick exterior, beautifully complemented by outdoor wall lighting, and extensive pot lighting that enhances the home's striking curb appeal.The grand stamped concrete front entrance is framed by a professionally designed circular flower garden, setting the tone for the elegance that awaits inside.Inside, the home features 10 ft ceilings on the main level, 9 ft ceilings on second floor and in the basement, engineered hardwood floors, 8 ft doors, pot lights, wainscotting, motorized blinds, and a retractable central vacuum system. The main level offers a dramatic open-to-above foyer with heated book match porcelain floors, a guest suite with ensuite and walk-in closet, a formal dining room with custom accent wall, a large living space with 19 ft ceilings, and a designer kitchen with Jenn-Air appliances, quartz countertops, a waterfall island, pot filler, and a servery.A fully equipped spice kitchen adds additional convenience for entertaining. Upstairs, the primary suite includes a walk-out balcony, walk-in wardrobe, and spa-like ensuite with waterfall shower. All bedrooms feature ensuite bathrooms and custom walk-in closets. The open hallway is sun-filled and airy, and the upper laundry includes a Samsung steamer. The walk-out basement includes a theatre room, spacious rec room with bar, electric fireplace, 2 bedrooms (one with ensuite), premium vinyl flooring, rough-in for radiant heating, and ample storage with custom cabinetry.A rare opportunity to own a truly luxurious, move-in ready home with timeless finishes and exceptional craftsmanship in a peaceful country setting. (id:60626)
RE/MAX Excellence Real Estate
670 River Road W
Wasaga Beach, Ontario
Property includes 19 motel units (currently long term rentals with regular turnover), a successful restaurant known as Wasaga Pizza, and 2 houses, one 3 bedroom 2 story house and a smaller cottage on a separate 60'x200' lot, all generating good rental income in rapidly growing prime development area of Wasaga Beach. Prime location at a major high traffic corner at the gateway to Wasaga Beach with many new developments in the immediate area. Great opportunity ready for redevelopment in DOWNTOWN GATEWAY DESIGNATION. Very broad Zoning permits many retail uses, mixed use, or residential up to 5.5 stories for 40 + towns/stacked towns. Steps from Walmart, Food Land, Tim Hortons and many more retail, beautiful new Wasaga library and arena office and many exciting and proposed hotel, commercial and multiple residential developments. At the gateway to the quant Stonebridge By The Bay residential development and Centerville development planned community. Close to public water access to Georgian Bay. Property includes 300 Zoo Park Road and 670 River Road West for a total of 1.5 acres with 200' frontage on River Road and 329' frontage on Zoo Park Road. Developers and Investors don't miss this great opportunity located at the Gateway to rapidly growing Wasaga Beach. Restaurant has a/c and gas heat, houses have gas heat, motel units have electric heat - restaurant and 300 Zoo Park pay utilities. (id:60626)
Ed Lowe Limited
1388 Peninsula Road
Muskoka Lakes, Ontario
Lake Rosseau, Port Sandfield. Offered to the market for the very first time this refined retreat designed by renowned Architect Elizabeth Davidson gifts an effortless fusion of fresh white washed Muskoka luxury and modern refinement. Circa 2017 this 4 bedroom custom all season beauty is idyllically located in the exclusive & rarely offered Sandfield- Carling locale. The private treelined drive is canopied by a bountiful mature forest, leading you thru fine private naturally landscaped lands with stunning views to Black Rock Point & beyond. Dreamy curated interior finishes include Shiplap walls, a Porcelain tile Kitchen anchored by a grande Caesarstone entertaining island, wine fridge, Chic AGA oven, all open concept to Bespoke Dining & Living areas complete with a bevy of lakeside terrace doors seamlessly uniting the inside to the outside. Stunning Floor to ceiling granite FP reaches to meet Cathedral ceilings, sophisticated flooring blends of wood and slate throughout and a gorgeous 4 season Muskoka Room with Elegant Lepage Screens gives that all day all night cool alfresco vibe. Beautiful bedrooms serve up vaulted sunfilled rooms with stargazing windows & the Primary welcomes you to its own serene wing with addl sitting area. A full lower level of excellence boasts a family room, bedroom & gorgeous bath. This is Cottage living elevated to Art. The acre plus enveloping private lands are further complemented by famed Mueller landscaping granite paths, perennial gardens, Fire pit & a fine approach to a handsome boathouse with deck atop bathed in beautiful private lake vistas. This Impressive cottage offering with its Stylish cedar accented Mono Roof line gifts serenity & sophistication all at once. A double width garage & state of the art mechanicals w generator this is quiet luxury Designed for Impact . Anchored in Excellence with a 10 out of 10 Boat & walk score this family Hideaway has been thoughtfully created & captures the heart of Lake-life in everyway. (id:60626)
Chestnut Park Real Estate
348299 15th Side Road
Mono, Ontario
Exceptional Opportunity To Own This 1864 Country Retreat. Weekend Country Home Or All Year Round Family Living. Meticulously Maintained. Nestled In The Rolling Hills Of Mono,Enjoy Nearly 4000sqft. Only Moments to Hockley Village, Ski Hills,Day Spas, Mono Cliffs Park And An Easy Commute To Toronto. Original Pre-Confederation Home Thoughtfully Renovated with An Expansive Addition. Mennonite Construction Boasting Beamed Ceilings, 11ft by 4ft Butcher Block Kitchen Island, Hand-Made Heritage Windows, Four Fireplaces, Wood Stove, Outdoor Stone Kitchen, Firepit, Greenhouse, Garden Shed, Vegetable Garden, Tiered Rose Garden. Original Barn In Working Condition. Enjoy Your Afternoons With A Walk Around This Nearly 45 Acre Partially Treed Lot. Invite Friends And Family For An Afternoon Of Skating On The Pond Or A Game Of Hockey. In Summer, The Pond Is Perfect For Endless Fun On The Water. Cozy Up In The Library,Or Whip Up Your Old Family Recipes In The Exquisite La Cornue Oven. (id:60626)
RE/MAX Realtron Barry Cohen Homes Inc.
1-5, A,d,e 821 Sixth Avenue, Hope
Hope, British Columbia
Huge reduction, and CAP Rate is now 5%. Strip mall located in downtown of growing Hope, BC. Zoned CBD, allowing variety of uses. Good CAP rate, and priced below appraisal value. It is a mixed commercial building with five retail units on main and five apartment units on top. Total of eight strata titles and 52 parking stalls. Huge corner lot, about 0.65 acre. Metal roof was installed in 2015, and building was completed around 1992. Opportunity to add potential growth in your investment portfolio. All appointments must be done through the listing realtor. All measurements are approximate and buyers to verify all information if deemed important. (id:60626)
Coldwell Banker Executives Realty (Kamloops)
2400 Bloor Street W
Toronto, Ontario
Attractive Income Corner Property With 85' Frontage On Armadale Ave. Renovated Two One Bedroom Two Two Bedrooms Apartments And Two Commercial Units Fully Leased. Located Next To The Jane Subway Station. Newer Roof And Windows. Six Separate Hydro Metres. Separate Gas Meter for the Restaurant Tenant. An Excellent Investment For The Discriminating Buyer (id:60626)
Homelife Landmark Realty Inc.
46262 Uplands Road, Promontory
Chilliwack, British Columbia
PRIME 24 UNIT TOWNHOUSE SITE in Sardis "“ 46262 Uplands Road An exceptional chance to build in one of Chilliwack's most desirable neighbourhoods. This 1.56-acre site in the sought-after Promontory area of Sardis comes with a 24-unit townhouse development permit already approved offering a rare opportunity for builders and investors. With building plans available upon request and units ranging from 1,700 to 2,100 sq ft, this thoughtfully designed project is tailored for today's market. Nearly all development fees have been paid, and the plans are ready for submission, meaning you can start construction very soon. Located on a quiet street surrounded by residential homes, parks, schools, and amenities, this site blends lifestyle appeal with strong market potential! Call before it is gone! (id:60626)
Royal LePage - Wolstencroft
Keller Williams Ocean Realty
34 Garden Avenue
Richmond Hill, Ontario
Welcome to your Dream Home in the Prestigious South Richvale Neighborhood! This Magnificent 3-storey Home boasts 7 Spacious 2nd and 3rd Floor Bedrooms, perfect for Accommodating your Family and Guests. The Property Features an Expansive 300-foot Deep Lot w/ Very Private Backyard, providing ample space for Outdoor Activities, Gardening, or Simply Relaxing in a Serene Environment. New Roof Installed May, 2025! As you step inside, you'll be greeted by Stylishly Designed Living Spaces including a Modern Kitchen with High-End Appliances, a Cozy Family Room w/ Fireplace, a Formal Dining Room, and a Bright Sunken Living Room, all designed with Functionality and Elegance in mind. The Second Floor houses the Luxurious Primary Suite, complete with a Spa-like Ensuite, Large Walk In Closet & Sitting Room and Separate Stairs Leading to the Garage & Outside. 3 more Bedrooms on this level, each offering Comfort and Privacy.The 3rd Floor is a Versatile Space with 3 more Bedrooms and Bathroom. The Basement Rec Room features a Wet Bar and Gorgeous Living Area. The basement also has a Separate Entrance and Gym. 4 Bedrooms have Balconies! The Rear yard has Ample Decking to Host Gatherings and Your Park-Like Backyard Features a River Running Through It. Don't Miss Your Opportunity With THis Custom Built One of Kind Home. (id:60626)
Royal LePage Rcr Realty
0 Dixie Road
Caledon, Ontario
Now Is Your Chance To Secure A Stunning 6,500 SqFt. Custom Home On A Desirable One-Acre Parcel. Offered As A Pre-Construction Opportunity. Thoughtfully Designed To Include 6 Bedrooms, 6.5 Bathrooms, And A Spacious 7-Car Garage, This Estate-Style Residence Is Perfect For Luxury Living With Room To Personalize Every Detail. As The Future Homeowner, You'll Have tHe Unique Ability To Select Your Own Interior Finishes, Including: Tile Selection, Paint Colors, Kitchen Layout & Cabinetry, Bathroom Fixtures & Designs, Hardwood Flooring Styles, Interior Trim Work, Door Finishes. Located Just Minutes From Highway 410, This Rare Property Combines Convenience With Customization - Making It One Of The Few Remaining Opportunities In The Area To Build A Truly Personalized Luxury Home. Don't Settle For Someone Else's Vision - Build Your Own. (id:60626)
Century 21 Royaltors Realty Inc.
119 Cumberland Drive
Mississauga, Ontario
Welcome To Port Credit's Latest Showpiece 119 Cumberland Drive! This Custom-Built Luxury Residence Showcases Exceptional Design, Meticulous Craftsmanship, And The Finest Quality Materials. Enter Through An Oversized Schuco Glass Door To Discover An Open-Concept Layout Bathed In Natural Light From Floor-To-Ceiling Windows And Multiple Skylights. The Chefs Kitchen Is A Masterpiece, Featuring A Large Center Island, Elegant Porcelain Counters And Backsplash, And Top-Of-The-Line Built-In Miele Appliances. The Inviting Family Room, Which Opens To An Entertainers Dream Backyard With A Covered Porch, Centers Around A Striking Porcelain Gas Fireplace And Fine Wood Accents. This Level Also Includes A Home Office With Built-In Desk And Shelving, A Mudroom With A Custom Closet, And A Stylish 2-Piece Powder Room With Heated Floors. Ascend The Wood, Steel, And Glass Staircase Or Take The Cambridge Elevator To The Upper Level, Where The Primary Suite Awaits, Complete With A Private Balcony, A Spacious Walk-In Closet, And A Luxurious 5-Piece Ensuite With Heated Porcelain Floors. Three Additional Bedrooms Each Have Their Own Unique Design Elements And Private 3-Piece Ensuite, All With Heated Floors! Seller Will Consider VTB. (id:60626)
Century 21 Best Sellers Ltd.
875 Jefferson Avenue
West Vancouver, British Columbia
SUBDIVISION ALERT! RARE OPPORTUNITY Investors & Builders Alert! Prime 12,000+ sq. ft. lot in Sentinel Hill, West Vancouver, ready for subdivision into two single-family lots (Council report in documents). The existing renovated 2016 split-level home offers 3 beds, 2 baths, stunning mountain views, and a flat backyard with a huge deck for entertaining. Unbeatable location-near Park Royal, seawall, parks, and top schools. Walk to Ridgeview Elementary & WV Secondary, minutes to Collingwood School. Live in, rebuild, or develop! Seller open to offers for one lot after subdivision. A rare chance at an incredible price-act fast! (id:60626)
RE/MAX Elevate Realty
347 Spruce Street
Waterloo, Ontario
What a great investment opportunity! The property is a student residence. There are 11 units and a total of 35 bedrooms at 347 Spruce St. There are 1x 3 bed/Kitchen/ Living/ 1 bath (3 beds); 6x 2 beds/Kitchen/ Living/1 bath (12 beds); and 4x 5 beds/Kitchen/ Living/ 2 bath (20 beds). Walking distance to Wilfrid Laurier University. Located 16 minutes walk to Wilfrid Laurier, Waterloo. It is also near University of Waterloo and University of Guelph. The property is near Kitchener/Waterloo Airport, located 21.4 kilometres or 25 minutes away (drive). Ideally located between both Wilfred Laurier University and University of Waterloo. (id:60626)
Right At Home Realty
26276 69 Avenue
Langley, British Columbia
Experience country luxury living in this beautiful 4-bed rancher, perfectly set up for multi gen life or hobby farm dreams. Gourmet chef's kitchen features gas stove, breakfast bar & flows seamlessly into open-concept living. Boasting 3 ensuites, including his & hers walk-in closets & private den. Rich wood & tile flooring throughout, A/C, natural gas BBQ hookup, generator, 2 hot water tanks & UV water filter add comfort. Fresh paint inside (2025) & out (2024), triple attached garage, S facing patio & an impressive 32x28 workshop (200amps, 11' ceilings) for car buff/RV. Separate 2-bed unauth suite offers flexibility for extended family, guests/income. 6-stall barn includes in/outs, hay loft, tack room, etc. Mins to Thunderbird Show Park & backing onto 160 acre & salmon spawning stream. (id:60626)
Coastal Key Mortgage & Realty Group
101 Nanticoke Creek Parkway
Haldimand, Ontario
Investors, Look no further. Muti-Tenanted building with substantial income. Not far from Simcoe, Hamilton, Hagersville, Highway 3, Highway 401. (id:60626)
Century 21 Millennium Inc.
25 Quail Run Boulevard
Vaughan, Ontario
Welcome to this one-of-a-kind, custom-built full stone exterior house, showcasing over 8,000 sq. ft. of living space on a beautifully landscaped 1.2 acres premium level lot with western exposure! Featuring traditional finishes throughout. This home boasts solid oak doors and Marley roof! Enjoy spacious principal rooms flooded with natural light, a chef-inspired cherry wood kitchen with Corian counters, and grand principal rooms designed for entertaining. The living and dining rooms boast elegant domed windows, herringbone and marble floors. A spacious primary suite offers walk-in closets, cedar closet and linen closet, a private balcony with skyline views, and a spa-like ensuite with jet tub and skylight. The mature landscaped grounds are a resort-style retreat, complete with a concrete pool, tennis and bocce ball court, outdoor change rooms and three-piece washroom. Layout is ideal for seamless indoor-outdoor living with multiple walkouts to patios and decks. The finished lower level offers a full party kitchen, wet bar, games room, sauna, rough-in for hot tub. and ample storage rooms. Other highlights include solid oak doors and trim, two fireplaces, skylights, cedar closet, central vac, four-car garage, intercom, and circular cobblestone driveway with parking for 15+ cars. (id:60626)
Keller Williams Empowered Realty
10894 32 Side Road N
Halton Hills, Ontario
Fantastic 85 acre property in a great location. Excellent farm land with 65 acres workable. Currently being farmed. The land has been tile drained. Beautiful, peaceful setting for a dream home. (id:60626)
Town Or Country Real Estate (Halton) Ltd.
117 Main Street W
Huntsville, Ontario
36 Room Franchise Motel (Econo Lodge) + Detached House for the Owner located in beautiful scenic town of Huntsville, just 2 hours north of Toronto and one of the busiest and high demand tourist destination in the Muskoka region known for its natural beauty, surrounded by lakes and parks, fall colors that draws many people around the world. Huntsville is the gateway to the famous Algonquin Provincial Park for its fall colors. *** About the property: This 2-story indoor corridor motel was newly built from the scratch by the current owner about 20 years back, Solid construction meeting all latest building and fire codes. Well-designed building, easy to manage in terms of housekeeping, maintenance etc. Year-round profitable operation with the busiest months are summer and fall months. The motel serves continental breakfast to the guests. Great opportunity for the new buyer to live on site in a detached house in a peaceful scenic town, manage and grow the business. Current owner has been successfully managing it for last 20 years, now it's time to move on with his other commitment and future plans. (id:60626)
Century 21 People's Choice Realty Inc.
1306 Huckleberry Road
Kelowna, British Columbia
Welcome to Stargaze Ranch, a breathtaking 9.88-acre rural sanctuary offering an unparalleled blend of luxury, technology, and natural beauty. This sprawling estate boasts an extraordinary 8,894 square foot custom-built home by Nesbitt Design, meticulously crafted to provide the utmost in comfort and convenience. The main residence is a masterpiece of modern living, featuring an astronomical observatory with a state-of-the-art 16-inch Schmidt-Cassegrain telescope (Celestron LA). The observatory's fully rotating dome allows for unobstructed celestial views. Inside, every high-tech feature imaginable has been integrated, from a commercial-grade water system and Lutron lighting controls to GPS-controlled clocks on the garage cupola and automated security gates. Outdoor living is perfect for entertaining or relaxation, with an outdoor kitchen, hot tub, and radiant patio heaters ensuring year-round comfort. There is also an oversized triple garage, a separate shop and a large barn. Fenced areas allow for raising turkeys, chicks, and hens, complete with a hen house and additional storage shed. The separate office building on the property offers a reception area, laboratory, common area ideal for collaborative work, a small kitchen, bathroom, two offices, and a conference room for meetings and presentations. Discover the perfect blend of rural tranquility and cutting-edge luxury at Stargaze Ranch, where every detail has been thoughtfully designed to enhance your lifestyle. (id:60626)
Royal LePage Kelowna
5080 45th Avenue
Delta, British Columbia
Rare redevelopment opportunity in PRIME West Ladner location. 24,550 sq.ft.(0.564 acre) lot situated across from Delta Secondary School and only a short walk to Ladner Elementary School, Ladner Village, Memorial Park, Public Library, Community Center, transit, shopping etc. Recent OCP adoption designates the land MR (mixed residential) allowing for townhouses under RT76 zoning (Buyer to verify) enabling up to 76 units per hectare. Current 4 bedroom, 4 bathroom custom-built home (1994) is in superb condition and allows for excellent holding income during the development process. Also potential to subdivide the existing home off from the back of the property and create new parcels (3?) on the South portion of the lot. Inquire for more details. (id:60626)
RE/MAX City Realty
5080 45th Avenue
Delta, British Columbia
Rare redevelopment opportunity in PRIME West Ladner location. 24,550 sq.ft.(0.564 acre) lot situated across from Delta Secondary School and only a short walk to Ladner Elementary School, Ladner Village, Memorial Park, Public Library, Community Center, transit, shopping etc. Recent OCP adoption designates the land MR (mixed residential) allowing for townhouses under RT76 zoning (Buyer to verify) enabling up to 76 units per hectare. Current 4 bedroom, 4 bathroom custom-built home (1994) is in superb condition and allows for excellent holding income during the development process. Also potential to subdivide the existing home off from the back of the property and create new parcels (3?) on the South portion of the lot. Inquire for more details. (id:60626)
RE/MAX City Realty
16191 Butterworth Road
Lake Country, British Columbia
Kalamalka Lake Living at it’s finest. Famous for its turquoise waters, this lake brings visitors from near and far because of its captivating beauty. This elegant residence defines Okanagan Living with a design that showcases the stunning exterior setting to the interior luxury. This modern jewel blurs the lines between indoor and outdoor living. Nestled comfortably on a remarkable 1 acre of rolling green space that leads to the waters edge with mature trees framing the view. This property offers a rare opportunity to create the ultimate playground with an abundance of flat level land to build a pool and tennis court. Interior design is a perfect blend of warmth and charm with modern day luxury. Historic front door shipped in from Europe, rough cut oversized wood beam details, spiral staircase, wall to wall windows for natural light to pass through. The main floor great room is amazing and finished with rich details with 16 ft. ceilings accented in rough cut beams. A chef’s kitchen with professional appliances and a functional layout. Enjoy the wrap around deck off the kitchen. The master retreat is perfectly positioned to capture the view, and offers a stunning ensuite, private deck access, fireplace and walk-in closets. Lower-level consists of 3 spacious bedrooms and a rec-room that is designed for entertainment with walk-out access to the resort like backyard offering manicured gardens, level yard, private and easy access to the waters edge! Come enjoy life on the water. (id:60626)
Unison Jane Hoffman Realty
21 Hooper Road
Barrie, Ontario
Well maintained 14,260 sq. ft. building including mezzanine with decorative facade currently partitioned as 2 units which are fully leased. Units share common front access bay area of 824 sq. ft. 18' clearance. Built in 2001 with many renovations include newer windows in 2017 and some newer HVAC. (id:60626)
Ed Lowe Limited
9255 Sideroad 27
Erin, Ontario
Spectacular family estate, in the picturesque countryside of Erin. Perched on a hillside, with 46+ glorious acres & breathtaking views of the valleys below. Custom-built, with 7000+ sq ft, 6 bedrooms & 7 baths in total. Recently renovated from top to bottom & no expense spared. As you enter the hidden gates & drive up the winding drive, dotted with carriage lights, you realize that this is clearly a once in a lifetime opportunity. Meticulously landscaped with colorful English gardens, intricate stone pathways, patios & stairs & custom designed stone fountains decorate the exterior with decks & gazebos to take in the views. The 2 story Foyer & dramatic curved oak staircase, set the tone for what awaits you. 2-tiered formal Living Rm with gas f/p, separate Dining Rm, sunken Family Rm with custom built-ins, gas f/p & circular floating oak & wrought iron staircase leads to the oak paneled office above. Chefs Woodland Horizon Kitchen with top-of-the-line appliances, gorgeous floor to ceiling maple cabinetry, 9 ft island, quartz counters & separate casual Dining area with additional wall of cabinetry & b/I coffee station. The 2nd floor boasts a Primary wing, with a huge sitting room w/gas f/p, luxurious 6 pc ensuite & huge w/I closet & access to the private Home Office. There are 2 more, good sized bedrooms & a 5 pc bath. Back to the main floor & west extension of the home there's 3 more bedroom, 2nd eat in kitchen, den & Great Room, w/private balcony to take in the views, all above the 4+ car garage. This is a 6 bedroom home, or 2 separate living quarters, each with 3 bedrooms, for guest quarters, multigeneration or in-law suite. The possibilities are endless! The Resort-worthy backyard is nothing short of spectacular with 18 x 38 ft inground salt-water pool, hot tub, full outdoor kitchen, Change Rm, 4 pc bath & separate pool house. Lower level walk out houses a full gym, wet bar, 2nd laundry, wine rm & more. Heated 4 car garage w/workshop. Something for everyone! (id:60626)
Sotheby's International Realty Canada

