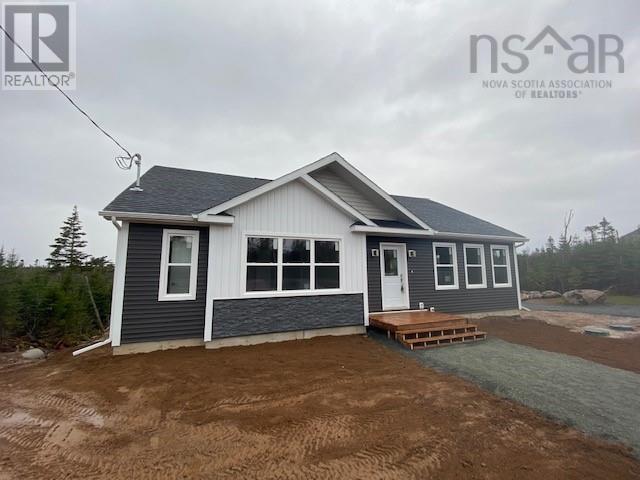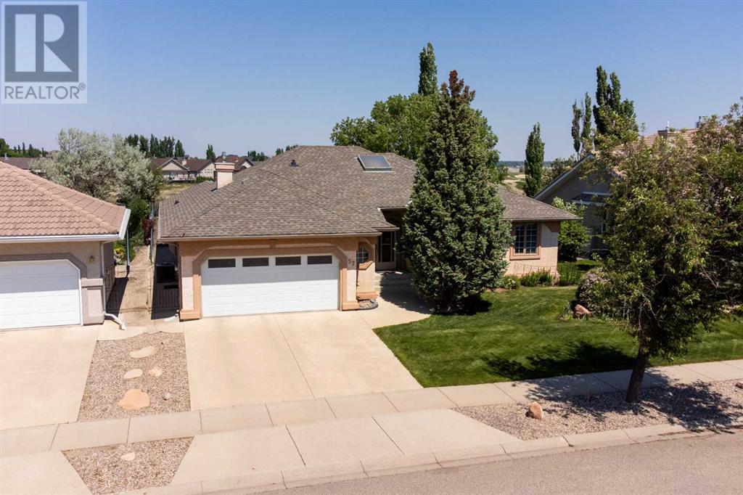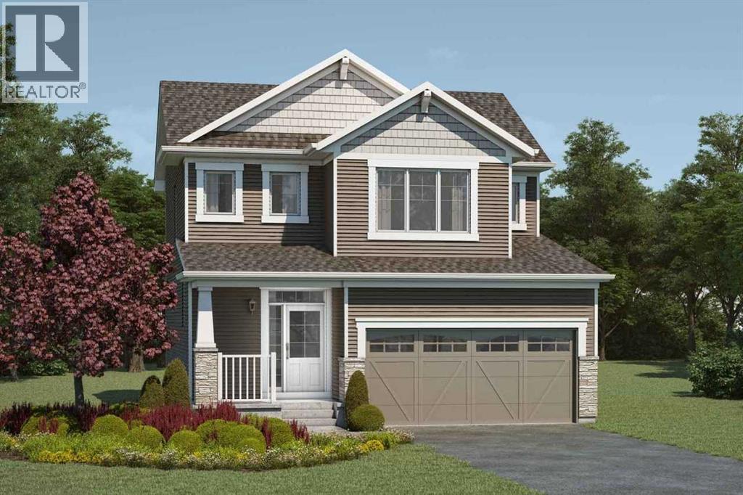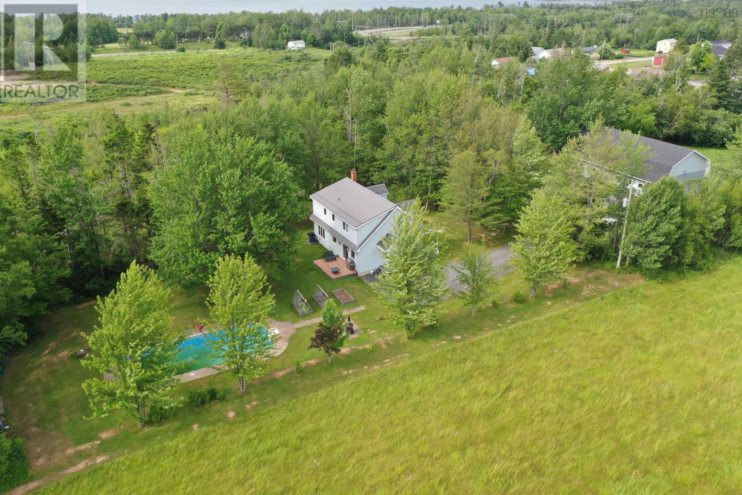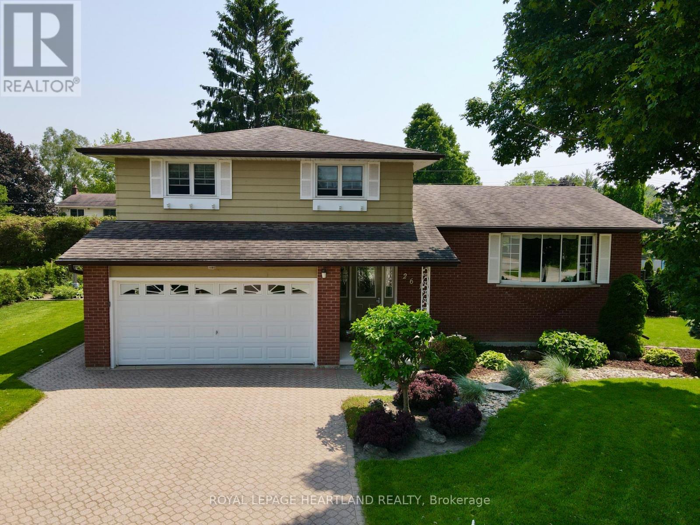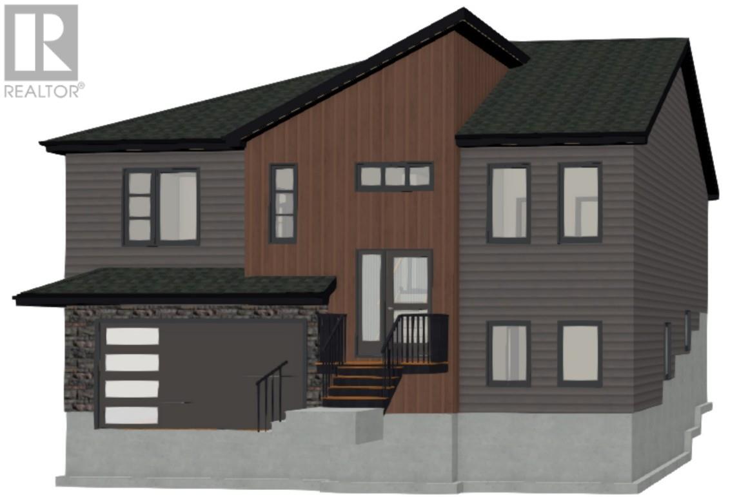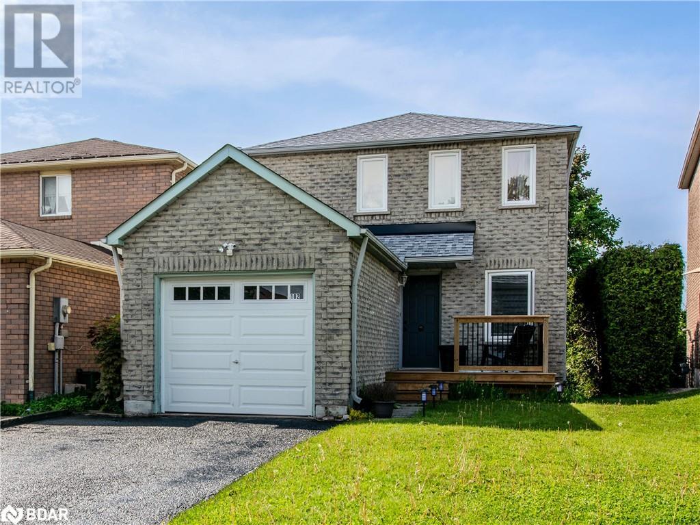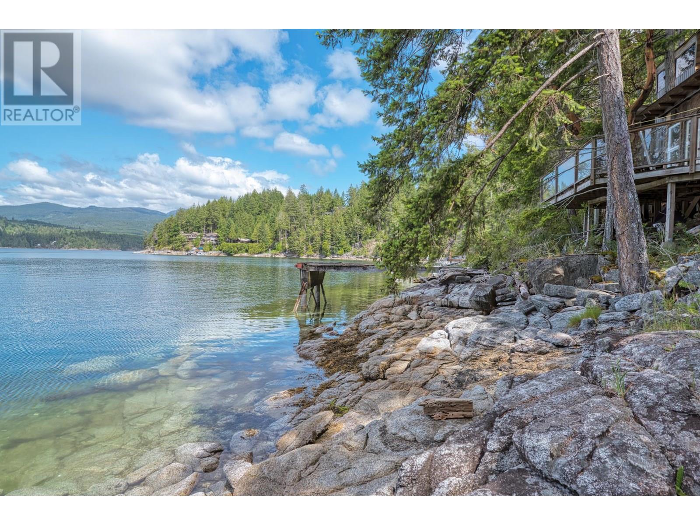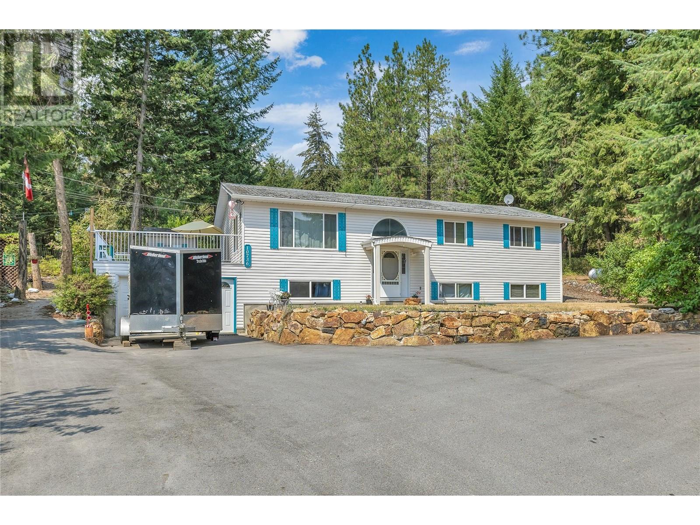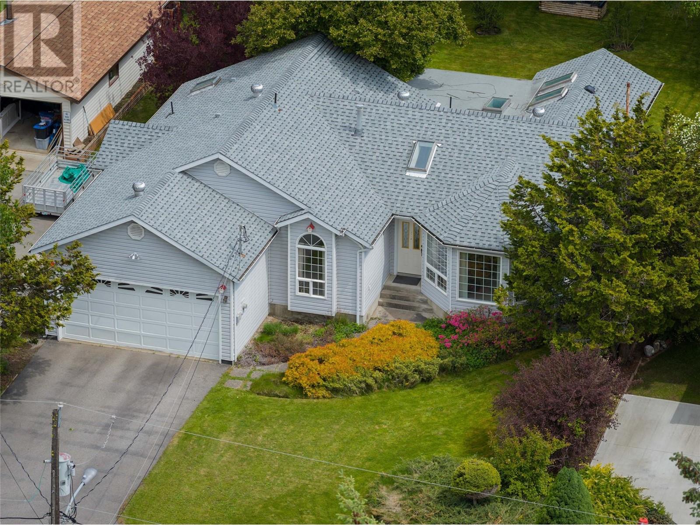60037 Twp Rd 725
Clairmont, Alberta
GREAT OPPORTUNITY TO HAVE AN ACREAGE CLOSE TO TOWN! 6.42 acres located right on the lake.... the POTENTIAL is AMAZING! You have an amazing view in this desired location. You could buy it, live in it, up grade it, or subdivide, or both. The land is great for gardens, or growing your family. You have the shop of your dreams, 40 x 26 garage/ shop with 2 overhead doors, and 2 beautiful attached green houses. one is 40 x 16, the other is 20 x 9. You also have another incredible shop, 20 x 65. both have cement floor. You also get an 18 ft octogan gazebo, perfect for enjoying the out doors. There is a watering system for the gardens, and covered patio. Inside this home has had many upgrades and features hardwood flooring in the gorgeous south facing living room, huge master bedroom with en suite, and main floor laundry. The kitchen is open to the living room and patio, with lots of cupboards. The main bath is huge with soaker tub and shower. The full basement has vinyl plank flooring and is great for entertaining or family time. You must view this property to appreciate all it has to offer. This home is leased and is Available June 1. 2025 Book your appointment today. (id:60626)
Sutton Group Grande Prairie Professionals
3 Father David Bauer Drive Unit# 202
Waterloo, Ontario
Welcome to Seagram Lofts—Waterloo’s iconic hard loft conversion in the heart of Uptown! This stunning two-level unit features a spacious upper-level primary bedroom with a sitting area, plus a second bedroom or flex space on the main floor—perfect for guests or a home office. Enjoy a modern, updated kitchen, soaring ceilings, and a Juliette balcony that brings in natural light and Uptown charm. This unit includes one garage space and a second surface parking spot—a rare find! The building offers top-tier amenities including a fitness centre, rooftop patio with BBQ area, party room, guest suite, and secure bike storage. Live steps from the best of Uptown Waterloo—boutique shopping, cafes, restaurants, and the ION LRT. Enjoy nearby Waterloo Park, the Perimeter Institute, and the city's tech and university districts. With a walkable, transit-friendly location, this is urban living at its best .Whether you're downsizing, investing, or looking for a stylish home in the city's core, this unique loft delivers on space, location, and lifestyle. (id:60626)
Real Broker Ontario Ltd.
103 Clayton Street
Mitchell, Ontario
Beautiful curb appeal for an equally beautiful Mitchell countryside setting. The ‘Graydon’ semi detached model is our best layout yet!! It combines successful design elements from previous models to achieve a configuration that fits the corner lot. Modern farmhouse taken even further to enhance the entrances of the units and maintain privacy. Large windows and 9’ ceilings combine perfectly to provide a bright open space. A beautiful two-tone quality-built kitchen with center island, walk in pantry, quartz countertops, and soft close mechanism sits adjacent to the dining room from where you can conveniently access the covered backyard patio accessible through the sliding doors. The family room also shares the open concept of the dining room and kitchen making for the perfect entertaining area. The second floor features 3 bedrooms and a work space niche, laundry, and 2 full bathrooms. The main bathroom is a 4 piece and the primary suite has a walk in closet with a four piece ensuite featuring an oversized 7’ x 4’ shower. The idea of a separate basement living space has already been built on with large basement windows and a side door entry to the landing leading down for ease of future conversion. Surrounding the North Thames river, with a historic downtown, rich in heritage, architecture and amenities, and an 18 hole golf course. It’s no wonder so many families have chosen to live in Mitchell; make it your home! (id:60626)
RE/MAX Twin City Realty Inc.
71 Harrow Lane
St. Thomas, Ontario
This charming semi-detached bungalow (currently under construction with a completion date of July 30, 2025) located in Harvest Run, features 1,752 square feet of thoughtfully designed living space, perfect for those looking to downsize or seeking a cozy condo alternative. Enter through the covered porch into the main level, which includes a den ideal for a home office, a spectacular kitchen with an island (& quartz counters), a butler pantry, a great room, a primary bedroom with a 4pc ensuite and walk-in closet. The main floor also offers a convenient powder room (with linen closet) and a mudroom with laundry (& laundry tub). The lower level provides a second bedroom with a spacious walk-in closet, a 3pc bathroom, and a rec room. Luxury vinyl plank flooring throughout the main living areas and cozy carpets in the bedrooms, along with a 1.5 car garage for added convenience. This home is a must see for those seeking both comfort and style! This High Performance Doug Tarry Home is both Energy Star and Net Zero Ready. A fantastic location with walking trails and park. Doug Tarry is making it even easier to own your first home! Reach out for more information on the First Time Home Buyers Promotion. Welcome Home. (id:60626)
Royal LePage Triland Realty
43 Norfolk Street
Waterford, Ontario
TO BE BUILT: Welcome to Norfolk St., Waterford. Whether starting out or downsizing, this 1266 Sq. Ft. semi-detached home is the perfect option! The perfect answer to having your own yard and your own home, at an affordable price. This is one of 6 units that will be available on Norfolk St. These bungalow homes make living on one floor easy. From the covered front porch right to the back deck you will have all the comforts that a new home offers. Worried about noise from the attached neighbor?....Don't be! This custom home builder separates the units with a poured concrete wall for your added comfort and security. The open concept home has a large great room with patio doors, adjacent to a dinette which flows right to the kitchen with custom cabinetry/quartz counters, Island with seating, pot lights and more. A large primary bedroom has a walk through closet and 3 piece ensuite with tiled shower. The second bedroom can be used as a bedroom or a den and guests have access to the 4 pc main bath. Main floor laundry/mudroom is adjacent to the garage entry for your convenience. The unfinished basement has large windows and a rough in bath for your future development. Tankless water heater (owned), central air, forced air gas furnace, utility sink, sump pump and fiberglass shingles are just some of the features of this quality home. Call now to build to suit! (taxes not yet assessed) (id:60626)
Coldwell Banker Big Creek Realty Ltd. Brokerage
51 Norfolk Street
Waterford, Ontario
TO BE BUILT: Welcome to Norfolk St., Waterford. Whether starting out or downsizing, this 1266 Sq. Ft. semi-detached home is the perfect option! The perfect answer to having your own yard and your own home, at an affordable price. This is one of 6 units that will be available on Norfolk St. These bungalow homes make living on one floor easy. From the covered front porch right to the back deck you will have all the comforts that a new home offers. Worried about noise from the attached neighbor?....Don't be! This custom home builder separates the units with a poured concrete wall for your added comfort and security. The open concept home has a large great room with patio doors, adjacent to a dinette which flows right to the kitchen with custom cabinetry/quartz counters, Island with seating, pot lights and more. A large primary bedroom has a walk through closet and 3 piece ensuite with tiled shower. The second bedroom can be used as a bedroom or a den and guests have access to the 4 pc main bath. Main floor laundry/mudroom is adjacent to the garage entry for your convenience. The unfinished basement has large windows and a rough in bath for your future development. Tankless water heater (owned), central air, forced air gas furnace, utility sink, sump pump and fiberglass shingles are just some of the features of this quality home. Call now to build to suit! (taxes not yet assessed) (id:60626)
Coldwell Banker Big Creek Realty Ltd. Brokerage
55 Norfolk Street
Waterford, Ontario
TO BE BUILT: Welcome to Norfolk St., Waterford. Whether starting out or downsizing, this 1266 Sq. Ft. semi-detached home is the perfect option! The perfect answer to having your own yard and your own home, at an affordable price. This is one of 6 units that will be available on Norfolk St. These bungalow homes make living on one floor easy. From the covered front porch right to the back deck you will have all the comforts that a new home offers. Worried about noise from the attached neighbor?....Don't be! This custom home builder separates the units with a poured concrete wall for your added comfort and security. The open concept home has a great room with patio doors, adjacent to a dinette which flows right to the kitchen with custom cabinetry/quartz counters, Island with seating, pot lights and more. A large primary bedroom has a walk through closet and 3 piece ensuite with tiled shower. The second bedroom can be used as a bedroom or a den and guests have access to the 4 pc main bath. Main floor laundry/mudroom is adjacent to the garage entry for your convenience. The unfinished basement has large windows and a rough in bath for your future development. Tankless water heater (owned), central air, forced air gas furnace, utility sink, sump pump and fiberglass shingles are just some of the features of this quality home. Call now to build to suit! (taxes not yet assessed) (id:60626)
Coldwell Banker Big Creek Realty Ltd. Brokerage
15 Kincora Crescent Nw
Calgary, Alberta
Welcome to this STUNNING SEMI-DETACHED HOME in the highly sought-after community of KINCORA, known for its family-friendly charm and convenient Northwest Calgary location. This WELL-MAINTAINED HOME features a BRAND NEW ROOF AND SIDING, offering peace of mind and great curb appeal. With 4 BEDROOMS and 3.5 BATHROOMS across a BRIGHT AND FUNCTIONAL LAYOUT, this home has space for the whole family.The main floor features a SPACIOUS FOYER, OPEN-CONCEPT LIVING AND DINING AREA, and a MODERN KITCHEN with STAINLESS STEEL APPLIANCES, GRANITE COUNTERTOPS, LARGE ISLAND, and WALK-IN PANTRY. A HALF BATHROOM completes the main level.Upstairs, the PRIMARY BEDROOM includes a 4-PIECE ENSUITE and WALK-IN CLOSET, along with TWO ADDITIONAL BEDROOMS, a FULL BATHROOM, and a CONVENIENT LAUNDRY ROOM.The FINISHED BASEMENT, set up as an ILLEGAL SUITE, includes a FOURTH BEDROOM, 4-PIECE BATHROOM, REC/FLEX ROOM, and a KITCHENETTE – perfect for extended family, guests, or rental potential.Enjoy the PRIVATE BACKYARD and SPACIOUS DECK (10'2" x 8'10"), ideal for outdoor gatherings.Located minutes from SAGE HILL PLAZA, SAGE HILL CROSSING, BEACON HILL, and CREEKSIDE SHOPPING CENTRE, with easy access to COSTCO, WALMART, T&T SUPERMARKET, and more. Quick access to STONEY TRAIL, schools, parks, and walking paths make this an UNBEATABLE LOCATION.Don’t miss this opportunity to live in a VIBRANT, WELL-CONNECTED COMMUNITY. BOOK YOUR SHOWING TODAY! (id:60626)
2% Realty
Lot 15 Old Renfrew Road
Upper Rawdon, Nova Scotia
Welcome to The Aurora, a beautifully designed 1,504 sq. ft. modular home that blends modern style with functional living. Set on a sprawling 4.54-acre lotthe largest currently available in The Lots at Renfrewthis home offers privacy, space, and contemporary comfort. Designed for both everyday living and entertaining, The Aurora features a bright, open-concept layout filled with natural light. The L-shaped kitchen boasts quartz countertops, a 5-foot island, and ample storage, making it a dream for home cooks and hosts alike. The spacious living and dining areas flow seamlessly to the outdoors, where a sharp-looking exterior and private deck provide the perfect setting for relaxation. This thoughtfully designed home includes three bedrooms and two full baths, with a primary suite featuring an ensuite bath and a generous closet. A dedicated home office space offers convenience for remote work, while spacious closets in all bedrooms provide plenty of storage. Single level living adds to the homes practicality. Equipped with a ducted heat pump, The Aurora ensures year-round comfort and energy efficiency. This turn-key package also includes a brand-new well and septic system for peace of mind. Priced at $641,245 (HST included), this exceptional home offers a rare opportunity to own a modern, spacious retreat in a tranquil setting. (id:60626)
Exit Real Estate Professionals
57 Canyon Boulevard W
Lethbridge, Alberta
Welcome to Paradise! Stunning Bungalow with Breathtaking Coulee & City Views! With 1,614 sq. ft. main floor and a fully finished basement (2007), this thoughtfully designed bungalow with 3+1 bedrooms, 3 full bathrooms, and a soundproof tiered theatre room offers the perfect blend of comfort, luxury, and functionality. Natural light pours through the skylight and expansive windows, showcasing stunning views from multiple rooms. Step outside to the large rear Trex deck (2015) overlooking the magnificent park-like landscaping to experience peace and tranquility. The property has been meticulously updated with standout features including Taj Royale quartz countertops (2022), modernized bathrooms (2023), updated windows (2013-2017), doors (2021), shingles (2014), Gemstone lighting (2021), and a Phyn Plus Smart Water System (2021) that monitors usage, detects leaks and mitigates costly damage through automatic water shutoff. Natural eco-friendly cork flooring (2007) on the main floor is backed by TORLYS 25-year wear guarantee and Lifetime Structural Warranty. Hidden upgrades like Roxul sound dampening insulation between floors, insulated doors in the theatre room and cold storage, plus high-efficiency furnace (2014) and A/C (2014), further enhance the home’s quality. Many additional features include a cozy gas fireplace, main floor laundry, double garage with additional space for a golf cart, underground sprinklers and drip system, two gas lines on the deck plus tons of storage space adds to the home’s convenience and charm. Nestled in a quiet location, this well-loved home is a rare opportunity to enjoy spectacular views and thoughtful upgrades in a truly exceptional setting. It backs onto Protected River Valley Parkland so there will be no future development behind the home. All renos and upgrades were completed by professionals. Pet & smoke free. Home Inspections (2006 & 2025) revealed no major issues or deficiencies. Total livable sqft is just under 3000! Paradise Canyon—one of Lethbridge’s most peaceful and scenic communities.Perfect for those seeking a quiet, safe, and relaxed lifestyle, this neighbourhood offers easy access to nature with three nearby parks and two tranquil lakes all within walking distance. Residents can enjoy a shale walking and biking trail just beyond the backyard gate, connecting you directly to the University of Lethbridge, the river valley, and an extensive trail system beyond.Despite its proximity to amenities, Paradise Canyon offers serene surroundings with very low noise levels. Plus, for golf enthusiasts, the Paradise Canyon Golf Resort is just down the hill—making it easy to fit in a quick round or enjoy a meal with a view. If you don't want to miss out contact your realtor today to set up a time to view this beautiful home! (id:60626)
Grassroots Realty Group
1027 Southwinds Manor Sw
Airdrie, Alberta
The Cypress is uniquely designed to reimagine livability, with shorter hallways, brighter windows and a grand foyer leading to a charming open-concept main floor. Entertain in your great room and make the most of a spacious kitchen designed for preparing your favourite meals. On the upper floor you’ll find the stacked laundry is conveniently close to the bedrooms and main bath. Escape to your primary bedroom with a walk-in closet and ensuite. A separate side entrance and 9' foundation has been added to your benefit for any future basement development plans. Mattamy includes 8 solar panels on all homes as a standard inclusion! This New Construction home is estimated to be completed November 2025. *Photos & virtual tour are representative. (id:60626)
Bode Platform Inc.
56 Blue Haven Lane
Abercrombie, Nova Scotia
Can you say Endless Possibilities!?! Nestled on 5.86 acres of privacy, this stunning property offers so many OPTIONS and UPDATES in the last 5 years. Whether you envision a charming family residence with a versatile workshop space, or a hobby farm with two fields perfect pasture for horses... This property is a DREAM COME TRUE! Embrace the warmth of a beautiful family home, complete with modern updates and a cozy living space. Immaculately clean, modern and stylish with durable flooring upgrades, updated light fixtures and more! Electric DUCTED heat and air conditioning will cause you to stay comfortable year round with the NEWER efficient heating and cooling system! Propane for the newer tankless on-demand hot water, plus the chef can enjoy cooking on the propane range! Enhanced energy efficiency and aesthetics with the updated windows and doors plus the front 8 ft wide verandah was completely re-built! The basement boasts a high ceiling, offering endless possibilities for expansion and customization. In the summer, dive into a refreshing 18X40 inground pool, perfect for gatherings. The massive TWO STOREY barn/garage 30 x 60 with it's own power meter, has plumbing and is wired- ideal for storage, a workshop, garage, home office, there's 9 horse stalls... the list goes on! PLUS attached enclosed lean-to for large equipment is 20X60! There was extensive driveway fill added with drainage improvements for a solid and robust driveway. Experience the BEST OF BOTH WOLRDS with the privacy of a secluded estate, yet just minutes to town amenities AND major highways offering easy access travel routes. THIS PROPERTY MUST BE SEEN to appreciate all the VALUE that lives here! (id:60626)
Blinkhorn Real Estate Ltd.
261 Churchill Drive
South Huron, Ontario
Excellent family home close to schools, parks, and the Morrison Trail. Built by the present owners and being offered for the first time. A quiet street in Exeter's sought after Dow subdivision. Generous foyer entrance with a large family room down the hall, overlooking the private "Shangrila" backyard with attractive landscaping and natural perennial beds. Lovely deck for entertaining and catching the afternoon sun. Most windows have been replaced with "Centennial" windows. Three generous bedrooms with a master ensuite and a 5 piece common bath on the upper floor. The main floor includes a lovely kitchen with loads of storage. The main floor boasts a large front living room and good sized dining room. A few steps down to the family room, featuring a newer hardwood floor. From there you'll find a convenient 2 piece powder room beside your access to the large double garage. The lower level has a spacious rec room with endless possibilities, as well as a laundry room with ample storage, a separate bar room, and lots of space for storage or a workshop. Outside you'll find a picture perfect shed (almost 200 sq ft) equipped with hydro and a storage loft. (id:60626)
Royal LePage Heartland Realty
25 Colorado Street
Paradise, Newfoundland & Labrador
Beautiful fully developed home on an oversized service lot in a popular Paradise neighbourhood. Amazing finishes throughout this Ginraltar Fine Home, built to the highest energy efficient standards under the Mike Holmes, Holmes Approved Homes program. The spacious floor plan offers generous room sizes and a very smart design with rear porch! (id:60626)
Exp Realty
102 Ferguson Drive
Barrie, Ontario
Ideal First Home or Investment Opportunity! This well-maintained 3 bed, 3 bath home offers incredible value for first-time buyers and savvy investors alike. Proudly cared for by the original owner, with key updates already done including shingles, furnace, A/C, garage door, windows and front and rear decks. The elevated deck and lower patio overlook a private backyard, perfect for outdoor enjoyment. No sidewalks mean easy snow removal and parking for up to 6 cars. A cooperative long-term tenant is in place and willing to stay, offering built-in rental income potential. Located close to schools, public transit, shopping, Georgian College, RVH, and downtown, with quick access to Hwy 400 for commuters. A smart move no matter your goal! (id:60626)
Royal LePage First Contact Realty
102 Ferguson Drive
Barrie, Ontario
Ideal First Home or Investment Opportunity! This well-maintained 3 bed, 3 bath home offers incredible value for first-time buyers and savvy investors alike. Proudly cared for by the original owner, with key updates already done—including shingles, furnace, A/C, windows, garage door, and front and rear decks. The elevated deck and lower patio overlook a private backyard, perfect for outdoor enjoyment. No sidewalks mean easy snow removal and parking for up to 6 cars. A cooperative long-term tenant is in place and willing to stay, offering built-in rental income potential. Located close to schools, public transit, shopping, Georgian College, RVH, and downtown, with quick access to Hwy 400 for commuters. A smart move no matter your goal! (id:60626)
Royal LePage First Contact Realty Brokerage
6761 Sandy Hook Trail
Sechelt, British Columbia
Have you dreamed of the perfect oceanfront cabin in the woods? A tranquil, affordable slice of heaven just minutes from amenities by car or a short boat ride to the local pub. This vintage west-facing cabin sits on 1.3 acres and offers easy access in and out of the water via a flat granite rock outcropping - perfect for launching a kayak or enjoying a swim. The open-plan cabin with a loft and separate sleeping bunkie has been lovingly enjoyed by the same family for decades and is now ready for the next generation. Watch whales and unforgettable sunsets from this quintessential retreat. Accessed via Sandy Hook Trail or by boat. Owners park at the trailhead and follow the well-developed path for a 10 minute hike through the forest to your private getaway on beautiful Sechelt Inlet. (id:60626)
Sotheby's International Realty Canada
9733 150 St Nw
Edmonton, Alberta
Welcome to this spacious detached single-family bi-level home in the heart of West Jasper Place! Featuring 7 bedrooms and 4.5 bathrooms, this property offers over 3,000 sq ft of living space—ideal for large or multi-generational families. The oversized front entrance opens to a bright sitting area and formal dining room. The kitchen is equipped with oak cabinetry, walk-in pantry, large windows for natural light, and garden doors leading to a spacious deck—perfect for outdoor entertaining. Elegant pillars connect the kitchen to the cozy living room with an electric fireplace, creating an open yet inviting atmosphere. The private primary suite occupies the entire upper floor, complete with a walk-in closet and a full ensuite bathroom—a true retreat! The fully finished basement features high ceilings with big windows, 2 additional bedrooms, a full second kitchen, and a flex/workout room with its own half bathroom, plus a Separate Entrance . Don't miss only 10 drive to Downtown & West Edmonton Mall. (id:60626)
Maxwell Polaris
802 - 00 Sunnidale Road
Wasaga Beach, Ontario
Experience Luxury Beach Town Living LOCATED MINUTES FROM GEORGIAN BAY WATERFRONT! Welcome to Wasaga Beach Lux - An exclusive residence with all the amenities you could ask for: Indoor pool, Tennis courts, Gym, Media and Party Rooms, Roof Top Terrace & Bar and 24-hour concierge - all at your finger tips! With lots of green spaces for outdoor enjoyment and close proximity to the waterfront, this is a great location to live and relax in all seasons throughout the year. Spacious, open concept two bedroom condo (855 square feet) with private balcony, 9' ceilings, pre-selected Designer Finish Palette includes a beautiful combination of laminate & ceramic/porcelain tile floors, and paint options that have been chosen to flow together. Modern designed kitchen with quartz counters and stainless steel appliances. In- unit laundry. Spa like bathroom with quartz counters and frameless glass shower doors. This is truly elegance and luxury at it's best. Live just minutes from the World's Longest Fresh Water Beach! Underground parking available to purchase. Don't miss out on this incredible opportunity! (id:60626)
Exp Realty
534 Fairways Crescent Nw
Airdrie, Alberta
HIDDEN GEM IN THE FAIRWAYS!Welcome to this beautifully updated 2-storey McKee-built home, perfectly situated on one of the largest lots in the entire community! With a sun-drenched southwest-facing backyard, this property offers an incredible outdoor living experience, ideal for gardeners, kids, pets, and anyone who loves to relax or entertain outside. Whether you're hosting summer BBQs on the expansive deck or gathering around the firepit in the evenings, this yard is truly a rare find. Inside, you’ll appreciate the many recent updates that bring a fresh, modern feel to the home—new paint, stylish trim, brand-new flooring throughout the main floor, new carpet up the stairs, and sleek new countertops that elevate the kitchen space. The main floor features a bright and functional layout, including a spacious kitchen with a large island and a massive walk-in pantry—perfect for busy families or avid home cooks. The large and sunny dining space opens directly to the deck, making indoor-outdoor living effortless.The cozy living room, complete with a gas fireplace, invites you to unwind after a long day. Upstairs, you'll find a King-sized primary suite with a walk-in closet and a relaxing 4-piece ensuite that includes a spacious soaker tub. The second floor layout also includes two additional bedrooms, another full bathroom, and a large bonus room with vaulted ceilings. This great home offers plenty of room for the whole family.The unfinished basement provides endless possibilities—create your dream gym, recroom, or guest space to suit your needs.Another fantastic feature of this home is that it is located directly across the street from a central green space and playground! Imagine the convenience of having a beautiful park just steps from your front door—perfect for morning walks, weekend picnics, or letting the kids burn off energy after school. Located in the highly desirable community of Fairways, known for its quiet, family-friendly streets, mature trees, and close proximity to schools, parks, and the Woodside Golf Course—this home offers more than just comfort, it offers a lifestyle rooted in nature, recreation, and community connection.Don’t miss your chance to own this exceptional property—book your private showing today! (id:60626)
Cir Realty
10736 Pinecrest Road
Vernon, British Columbia
Escape to tranquility in this wonderful 4-bedroom, 3-bathroom home nestled in the serene Westshore Estates at 10736 Pinecrest Road. Perfectly positioned for those who cherish privacy, yet conveniently located just 30 minutes from town and close to local stores and amenities. This charming rural retreat boasts an attached one-car garage with a workshop space and ample parking for 8+ vehicles, all accessible via a newly paved driveway. Inside, enjoy the comfort of multiple heating sources, including propane forced air, a cozy wood-burning stove, and electric baseboard heaters. Step outside to discover your personal oasis, complete with an above-ground pool perfect for summer relaxation. Additionally, a guest bunkie offers extra space for visitors and friends. The home is surrounded by natural beauty, with easy access to trails, camping spots, and abundant wildlife, making it an ideal location for outdoor enthusiasts. Become part of a resilient and respectful community that offers engaging activities and outings year-round. Don’t miss your chance to own this peaceful haven in Westshore Estates—where nature, comfort, and community come together. (id:60626)
Coldwell Banker Executives Realty
2718 Fir Drive
South Slocan, British Columbia
Located in the highly sought-after Voykin Subdivision, this 3-bedroom, 2.5-bathroom home offers a great opportunity for families, first-time buyers, or investors. Ideally situated between Nelson and Castlegar, this central location puts you just minutes away from groceries, gas, restaurants, liquor stores, banks, schools, and beautiful beaches. The home features a practical and spacious layout, perfect for everyday living. The primary bedroom includes a private ensuite, while the additional bedrooms and bathrooms provide plenty of room for a growing family or guests. The attached 2-car garage adds convenience, and the backyard includes a storage shed for your tools and outdoor gear. An added bonus is the unfinished basement, offering a blank canvas for future development—whether you’re envisioning a rec room, additional bedrooms, or a home office, there’s great potential here. The exterior is low-maintenance with underground irrigation to keep your lawn looking its best through the seasons. Located in a family-friendly neighborhood, this home is part of an estate sale and is available for immediate possession—move in quickly and start making it your own. Whether you’re looking for a starter home, investment property, or a peaceful place to settle down, this home checks all the boxes. Don’t miss your chance to own in one of the Kootenays’ most convenient and welcoming communities! (id:60626)
Fair Realty (Nelson)
22 Riverside Close Se
Calgary, Alberta
Opportunity Knocks in Riverbend! This spacious 1,848 sqft two-storey home is brimming with potential and ready for your vision. Located on a quiet, family-friendly street, just steps from playgrounds, ball diamonds, schools, and walking paths along the Bow River and Carburn Park, the location alone makes this property a standout. Inside, you’ll find a functional layout with 3 bedrooms upstairs and 2.5 bathrooms, offering plenty of space for a growing family. The home already benefits from newer windows and a recently replaced roof, giving you a solid starting point for your renovations. The undeveloped basement is a blank canvas awaiting your creativity—think home gym, rec room, or extra bedrooms. A double attached garage adds convenience and extra storage for your vehicles and gear. The west-facing backyard is a private oasis, complete with mature trees, loads of natural sunlight, and endless possibilities for landscaping or outdoor entertaining. Whether you're a savvy investor or a homeowner looking to build equity through improvements, this is your chance to own in one of Calgary’s most desirable southeast communities. With quick access to Deerfoot Trail, Quarry Park, and all the amenities of Riverbend, the lifestyle here is hard to beat. Bring your ideas and make this home your own! (id:60626)
Charles
2801 - 33 Bay Street
Toronto, Ontario
Prestigious Pinnacle Centre, Spacious 1 Bdrm Plus Den (Can Be Used As 2nd Bdrm), 9 Ft ceiling . 665 SQF Plus Balcony , With Views Of CN Tower, Beautiful Skyline, Stunning View, Great Location, Walk To Union Station, Harbour Front, Scotia Bank Arena, Rogers Centre, Financial District & Theatres. Well Managed Building With Spectacular Multi-Level 30,000-square-foot Pinnacle Club, offering world-class amenities, including a 70-foot indoor pool, whirlpools, sauna, 24 Hrs Concierge, Gym, Party Room, Squash, Tennis Court,... And In The Heart Of Downtown! (id:60626)
Homelife/cimerman Real Estate Limited









