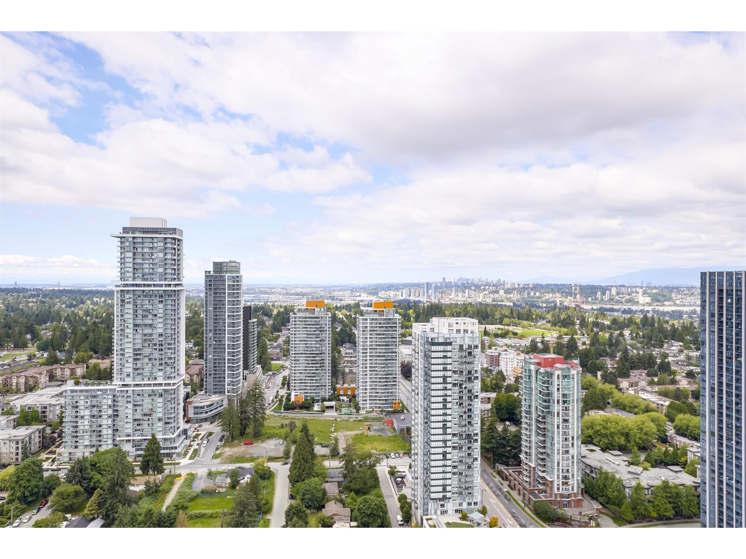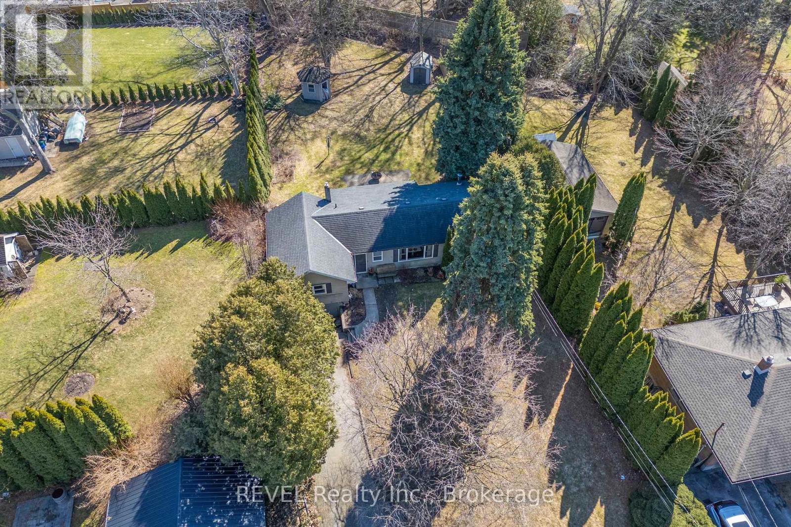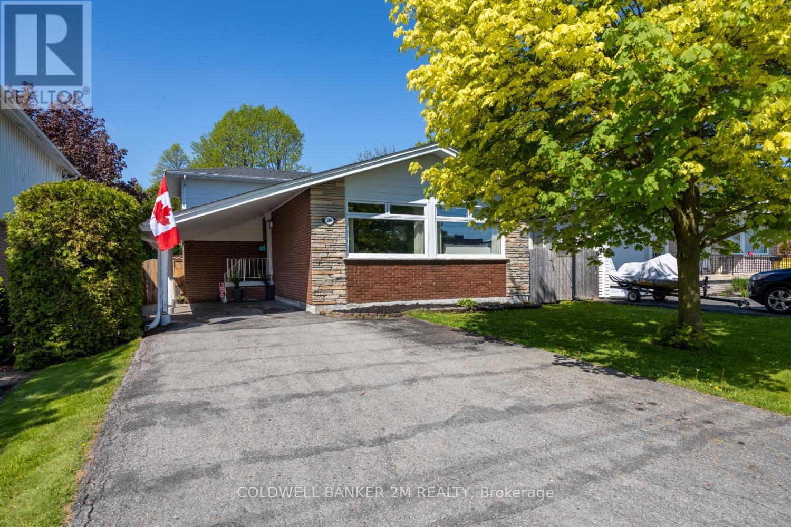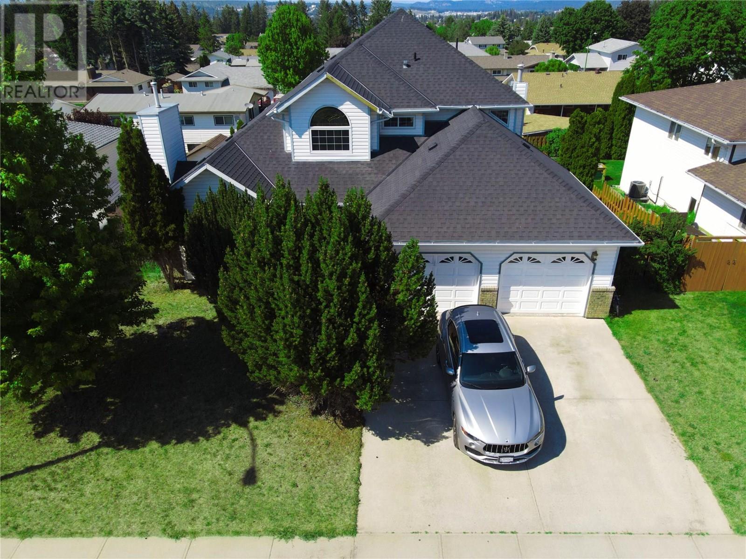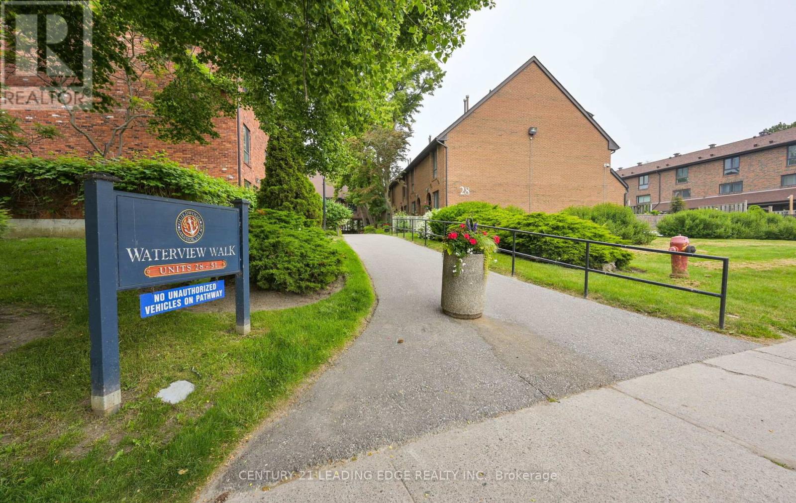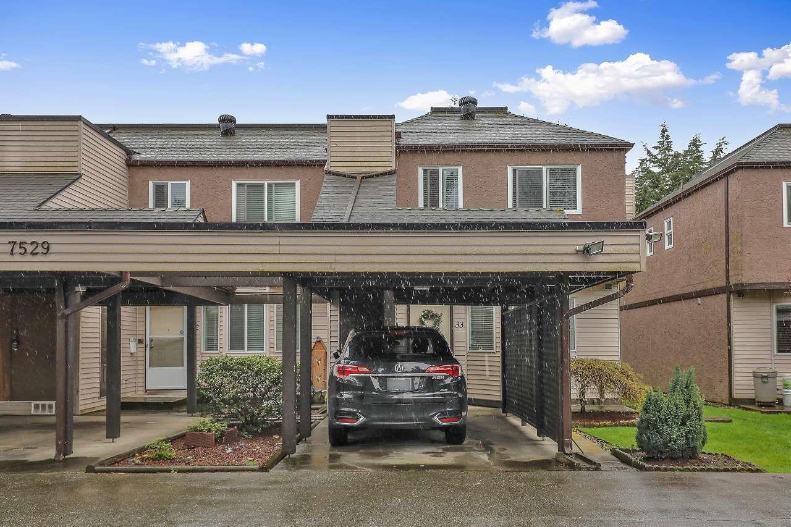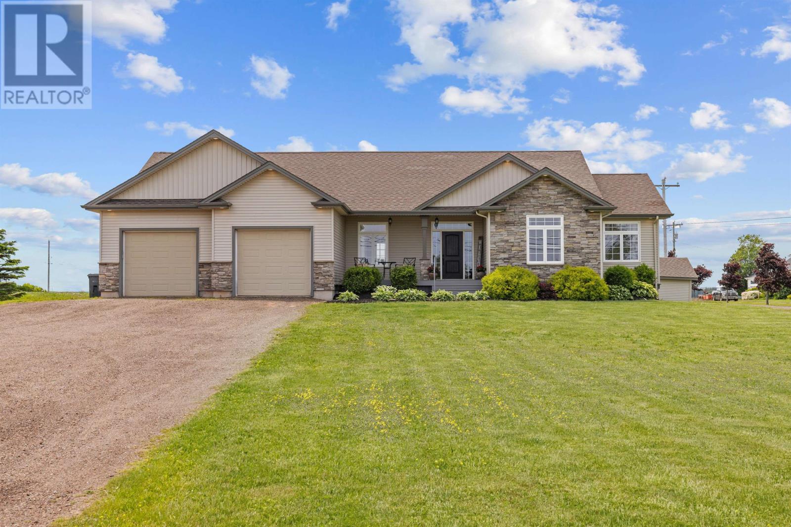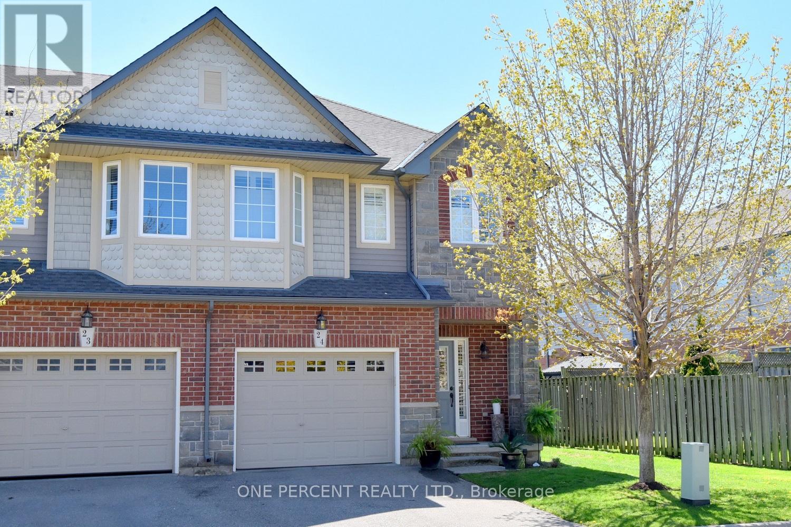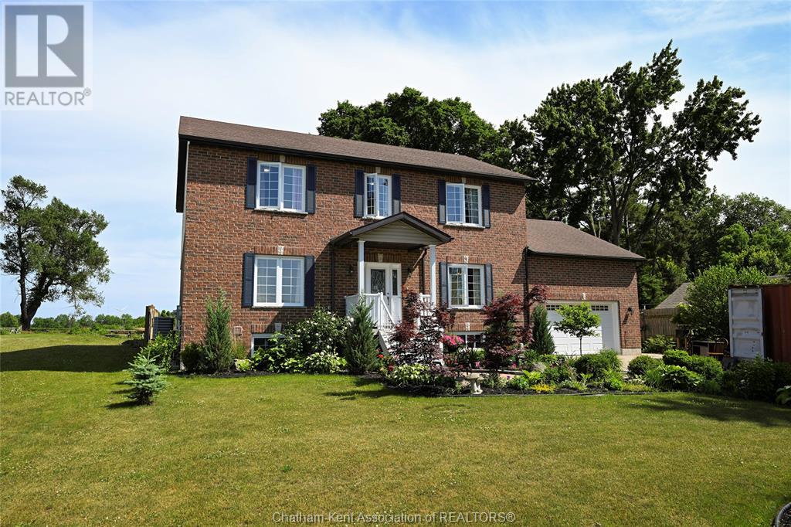3709 13495 Central Avenue
Surrey, British Columbia
3 Civic Plaza! VIEW! 270 degree VIEW. Bright corner unit. 2 bedrooms with 2 full washrooms. Oversized windows with living room which faces views all around. You can enjoy unobstructed views from the Main Bedroom as well. Spacious functional kitchen with high quality European style cabinets, stainless steel appliances. Air conditioning, radiant heating. Comes with 1 parking and 1 locker. Enjoy hotel amenities. Located conveniently steps from Skytrain station, SFU, City Library, City Hall, Shopping Centres, various restaurants and businesses and future UBC campus. Come join the rapidly growing area! (id:60626)
Macdonald Realty
639 Penner Street
Niagara-On-The-Lake, Ontario
Nestled in the heart of Virgil, this stunning side-split home sits on a spacious 70 x 290 lot. A large driveway welcomes you, offering plenty of room for all your vehicles. Inside, the country kitchen and dinette are bathed in natural light from expansive windows. The living room features a cozy wood fireplace and a door leading to the back patio. The first bedroom is conveniently located off the main hallway on the main level. Just three steps up, you'll find the bathroom and two additional bedrooms. The partial basement includes utilities, laundry, storage, and a door leading to a walk-up outside. Out back, a covered porch overlooks the expansive yard and creek, providing a serene retreat. This 10/10 location is the perfect place to call home! As a bonus, this property is a licensed Airbnb, offering great investment potential on top of its charm. (id:60626)
Revel Realty Inc.
111 20 Street Se
Salmon Arm, British Columbia
Welcome to this stunning new home built by Whitstone Construction, a proud Georgie Award-winning builder known for quality craftsmanship and thoughtful design. Located in the sought-after Hillcrest neighborhood, this home offers a perfect blend of comfort, flexibility, and future potential—all within walking distance to parks, schools, ice arena and family amenities. The main floor features 1,456 finished sq. ft., boasting an open-concept layout with high ceilings, large windows, and elegant finishes throughout. Primary bedroom with spacious walk in closet and deluxe ensuite Enjoy easy main-level living with spacious bedrooms, a modern kitchen, and a bright living area perfect for entertaining or relaxing. The unfinished daylight basement offers incredible opportunity for customization. Design your dream space, or take advantage of the flexible layout that allows for either: Two separate suites (one 2-bedroom and one 1-bedroom), ideal for rental income or extended family living, or finish a suite and have the other area for your family. Whether you’re looking to settle into a modern, turnkey home or invest in future income potential, this property may be just what you are looking for. (id:60626)
Homelife Salmon Arm Realty.com
599 Lansdowne Avenue
Woodstock, Ontario
Welcome to 599 Lansdowne, a beautifully renovated 2 storey home, nestled on the quiet end of Lansdowne in Woodstock's highly sought-after north end. Located in the coveted Algonquin School Zone and just steps from Pittock Lake and the scenic Roth Park Trails, this home offers the perfect balance of nature, family living, and convenience. Renovated from top to bottom within the past year, this bright, inviting home showcases elegant hardwood staircases, hardwood and porcelain tile flooring, and elegant granite and quartz countertops. The main level shines with natural light and opens through large patio doors to a spacious deck- ideal for entertaining- surrounded by plentiful fruit-bearing plants. Enjoy the peace of mind that comes with a long list of recent upgrades, including a brand new fridge, over-the-range microwave, furnace, air conditioning unit, driveway, and much more. Additional features include a convenient upstairs laundry and a fully renovated, bright basement. Located near several parks in a fantastic neighbourhood, this move-in-ready home truly checks all the boxes. A must-see gem in a prime location- don't miss your chance to fall in love with 599 Lansdowne! (id:60626)
Gale Group Realty Brokerage Ltd
246 Harmony Road N
Oshawa, Ontario
Welcome Home! Step into this beautiful and spacious 4-level backsplit, perfectly situated in the sought-after Eastdale Community. Nestled directly across from Vincent Massey Public School and Eastdale Collegiate, this home offers both convenience and charm. Featuring four bedrooms and two bathrooms, this residence is designed for comfort. The spacious eat-in kitchen provides ample room for family gatherings, while the updated 4-piece bath boasts a stylish cabinet and counter with luxurious vinyl flooring. The heart of the home lies in the inviting family room, where a cozy gas fireplace sets the perfect ambiance. A sliding glass walk-out leads to an oversized covered deck (14 x 20), ideal for entertaining, overlooking the private, fully fenced backyard - your own personal retreat. Additional highlights include a side entry on the north side of the house, adding convenience and accessibility. Recent updates provide peace of mind, with the front window replaced in 2022 and shingles replaced in 2018.This home is an exceptional find, combining space, style, and location. Don't miss your chance to make it yours! (id:60626)
Coldwell Banker 2m Realty
1312 20th Street S
Cranbrook, British Columbia
Located in the highly desirable Southview Cranbrook neighbourhood, this spacious 1993 two-story home offers four bedrooms and 2.5 bathrooms, showcasing timeless architectural charm. It features well-proportioned windows and classic details, creating a welcoming appeal. Inside, the open-concept living area is filled with natural light, soaring ceilings, large windows, and two cozy gas fireplaces—perfect for relaxing or entertaining. The formal dining room connects to a beautiful kitchen with granite counters, solid cabinets, and crafted finishes, providing a stylish and functional space for family meals and gatherings. The primary suite offers a peaceful retreat complete with an ensuite bathroom and views of the backyard. Three additional bedrooms are generously sized and versatile for family, guests, or a home office. The unfinished basement is currently framed and plumbed for a kitchen, a master bedroom with ensuite, another bathroom, a living room, and a storage area. It also features a walkout entrance. Additional features include 200-amp service, central vacuum, and a double car garage. A spacious deck provides an ideal space for barbecues and relaxing in the sun. This move-in-ready home is in a sought-after area, offering the perfect setting for comfort, family living, and entertaining. (id:60626)
Century 21 Purcell Realty Ltd
70 - 28 Livingston Road
Toronto, Ontario
Rare Townhouse With Breathtaking Lake Views on the Bluffs! Welcome to a truly unique opportunity to own a rarely offered townhouse atop the scenic Bluffs! This spacious, light-filled home offers stunning lake views from multiple rooms, making every day feel like a getaway. Step into the main floor, where an open-concept living and dining area welcomes you with a cozy fireplace and walk-out to a private patio with generous green space perfect for relaxing, entertaining, or enjoying your morning coffee in peace. The bright kitchen offers ample cabinetry and a sunny eat- in breakfast area- ideal for casual dining and weekend brunches. Upstairs, you'll find four sun-soaked bedrooms spread across the second and third floors, all with lake views and a full 4-piece bathroom on each level for ultimate convenience and privacy. The renovated finished basement includes a large family room and a versatile fifth bedroom option with a closet space that can also be easily transformed into a home office, gym, playroom, or media lounge. All of this, just steps from the Historic Guild Park, top-rated schools, shopping, dining, TTC, and GO Transit. This home has it all. Don't miss your chance to live in one of Toronto's most sought-after communities. (id:60626)
Century 21 Leading Edge Realty Inc.
33 7529 140 Street
Surrey, British Columbia
Prime Location !!! very well maintained with many updates ,In the heart of Newton 3 bedroom end unit - very private yard. Spacious/Open concept for living/dining room leading to a rear wood deck with glass canopy and fenced rear yard with exceptional landscaping. Kitchen boasts stainless appliances with gas stove- convection oven combo. OTR micro/hood fan and counter lighting. A must see .modern trim package, extensive lighting package throughout. Upper floor features a exceptionally large master bedroom with walk-in-closet and deluxe en suite with 5' walk-in shower. Additional storage room +4' crawl space/ ideal for storage. Close to both level of schools, shopping Malls and Recreation center !! Must see and great value at this price. (id:60626)
Sutton Group-Alliance R.e.s.
361 Winsloe Road
Winsloe South, Prince Edward Island
Stunning Custom-Built 3600 sq ft Home just minutes from Charlottetown. Don't miss the opportunity to own this beautifully crafted custom home located just a short drive from Charlottetown. Enjoy the tranquility of a country setting with the convenience of being close to all the city's amenities. This spacious home features 5 generously sized bedrooms and 3 full bathrooms, perfect for a growing family or those who love to entertain. The open-concept kitchen and living area is ideal for hosting and everyday living, while the large basement offers a large family room with oversized windows that let in plenty of natural light. You'll also find two dedicated storage rooms to meet all your family's needs Designed with quality and detail in mind, the home boasts coffered ceilings, elegant wainscoting, stylish trim, high-end fixtures, and a soothing, modern color palette. The luxurious primary suite features a spa-inspired ensuite bathroom, creating a perfect retreat at the end of the day. Every bedroom is thoughtfully laid out and generously sized for comfort and functionality. The oversized two-car garage provides ample room for your vehicles - including a truck - and plenty of additional storage space. This home is a rare blend of style, space, and location. (id:60626)
Coldwell Banker/parker Realty
24 - 40 Dartmouth Gate
Hamilton, Ontario
Updated 3 Bedroom, 2.5 Bath End Unit in Desirable Stoney Creek Beach neighbourhood within Walking Distance to the Lake! LOW Condo Fees $230/month incl. Bldg Exterior (Windows, Doors) Roof done 2022. Well constructed with Concrete Block between units, this QUIET End Unit is a MUST See! FEATURES Incl: Inside Entry from garage, New Luxury Vinyl Flooring in O/C Living Rm with Cozy Gas Fireplace, Granite Kitchen Counters, Gorgeous Backsplash, Breakfast Bar & W/O from the Eat in Kitchen to Deck, California Shutters, Main Lvl Powder Rm, Modern OPEN Riser Stairwell, SPACIOUS Primary Suite on OWN upper level complete with Walk In Closet & 3 Pc ENSUITE with Heated Floors! The Second storey landing is large enough for a desk or exercise bike. 2 more good sized BEDs & a 4 Pc Main Bath with Soaker tub. The Unfinished Bsmt offers flex space. Plumbing roughed in for a 2 pc bath & a large egress window. PRIME Location Close to Fifty Point Conservation Area, Marina, Confederation Park, Costco, Shops & Restaurants. Easy Hwy Access and a short drive to Niagara Wine Country! Easy Living! (id:60626)
One Percent Realty Ltd.
22 Haymarket Drive
Brampton, Ontario
Welcome to 22 Haymarket Drive A Modern, 3-Storey Freehold Townhome in the Heart of Northwest Brampton! This stunning luxury townhome offers the perfect blend of comfort, style, and functionality. With 3 spacious bedrooms, 3 bathrooms, and an attached 1-car garage with a private driveway, this home is ideal for growing families, professionals, or anyone seeking low-maintenance living in a vibrant, well-connected neighborhood. Step inside to find soaring 9-foot smooth ceilings, pot lights throughout, and no popcorn ceilings creating a bright, airy atmosphere. The second floor serves as the hub of the home with a beautiful open-concept living, dining, and kitchen layout. Rich hardwood flooring flows throughout, while an electric fireplace in the living room adds a warm and inviting touch. The upgraded kitchen features stainless steel Whirlpool appliances, a gas stove, and a convenient walkout from the dining area to a covered balcony with a gas BBQ hookup perfect for entertaining year-round. Upstairs, the spacious primary bedroom is a true retreat, complete with a private balcony, large his-and-hers closets, and a 3-piece ensuite bathroom. Two additional well-sized bedrooms and a 4-piece family bath provide comfort and convenience for the whole family. Other highlights include central vacuum, upgraded 200-amp electrical service, and thoughtful finishes throughout that elevate the overall look and feel of the home. Located in a family-friendly and rapidly growing community, 22 Haymarket is surrounded by fantastic amenities. Enjoy nearby parks and nature trails including Heart Lake Conservation Area, Loafers Lake, and Chinguacousy Park. Top-rated schools, community centres, public transit, and shopping at Trinity Common Mall are all just minutes away. This is your chance to live in a beautifully appointed home in one of Brampton's most desirable neighborhood's don't miss it! (id:60626)
RE/MAX Professionals Inc.
140 Main Street West
Ridgetown, Ontario
Welcome to 140 Main St W, Ridgetown — a rare gem offering space, versatility, and income potential all wrapped in charm! This 5-bedroom, 5.5-bathroom home was built in 2014 and designed with comfort and function in mind. Every bedroom includes its own private ensuite and walk-in closet — a unique and highly desirable feature for families, guests, or rental setups. The main floor hosts the spacious primary bedroom, a bright and airy kitchen, dining, and living area, plus a cozy office or reading nook. Garden doors lead out to a sprawling half-acre yard — perfect for kids, pets, gardening, or hosting backyard gatherings under the summer sun. Downstairs, the fully finished basement offers even more — a self-contained 2-bedroom, 1-bathroom apartment complete with a full kitchen, separate laundry, and private entrance. Each bedroom in the apartment features a walk-through closet leading to its own ensuite, providing ultimate privacy for tenants or family members. Whether you’re considering multigenerational living, a long-term rental, or Airbnb, the options here are endless. Additional perks include an attached 1.5 car garage, a Lifebreath air exchanger system, and close proximity to Ridgetown’s vibrant core, shops, restaurants, and the university campus. Whether you’re looking for a spacious family home, a student rental, or an income-producing property, this one checks all the boxes. Opportunity is knocking — are you ready to answer? (id:60626)
Gagner & Associates Excel Realty Services Inc. (Blenheim)

