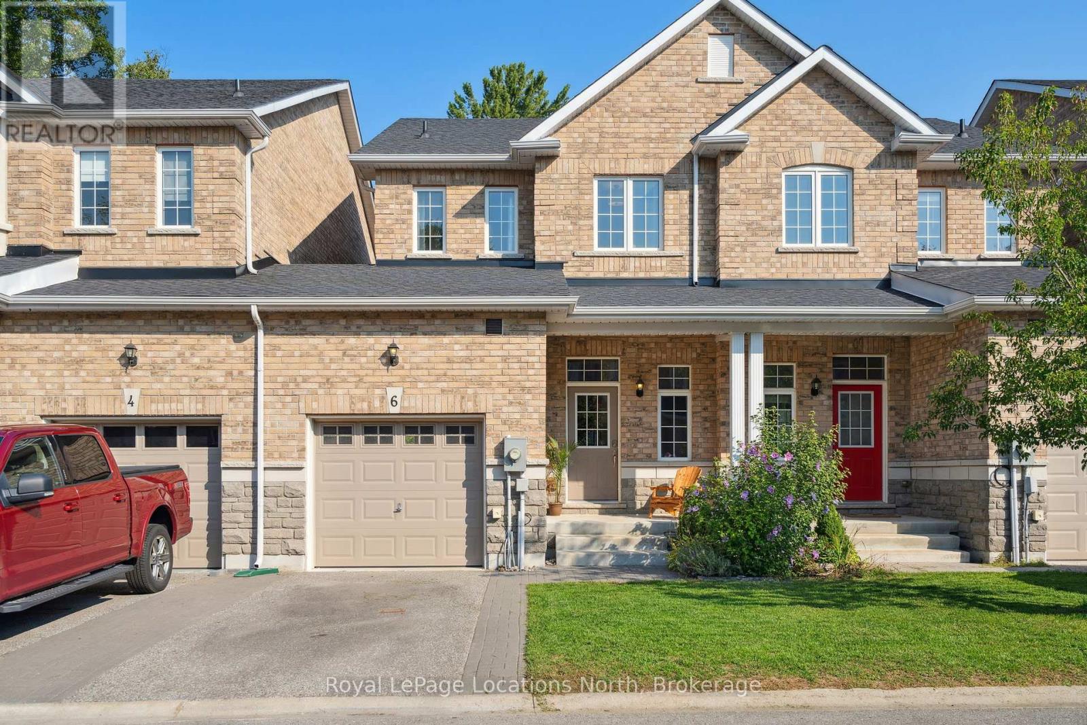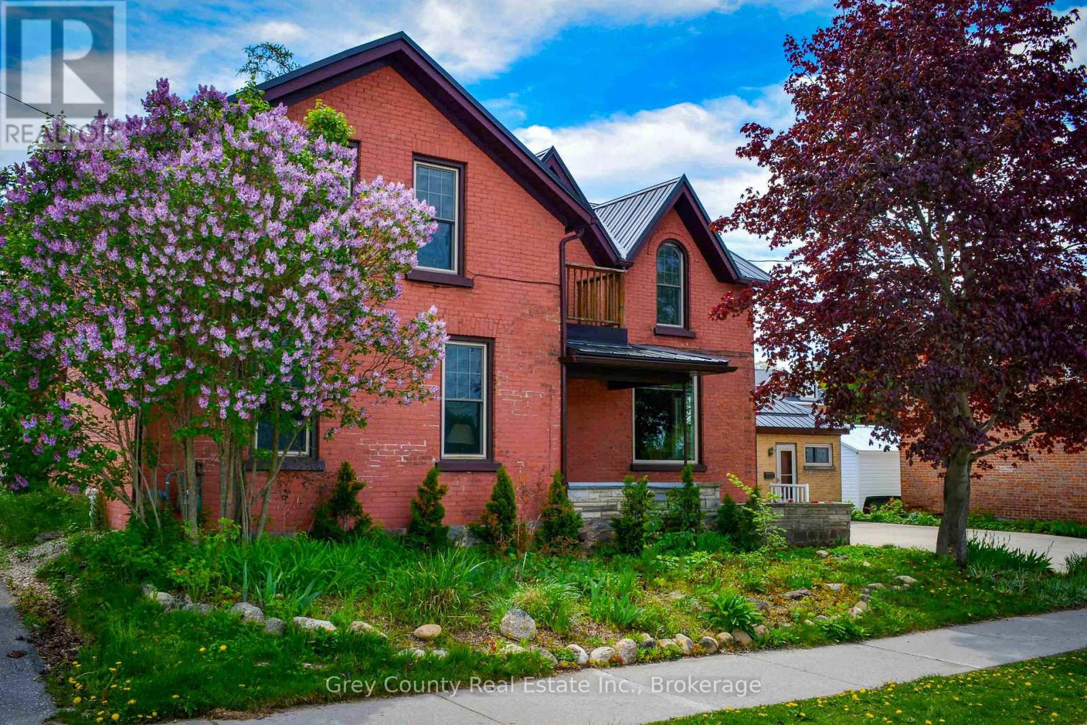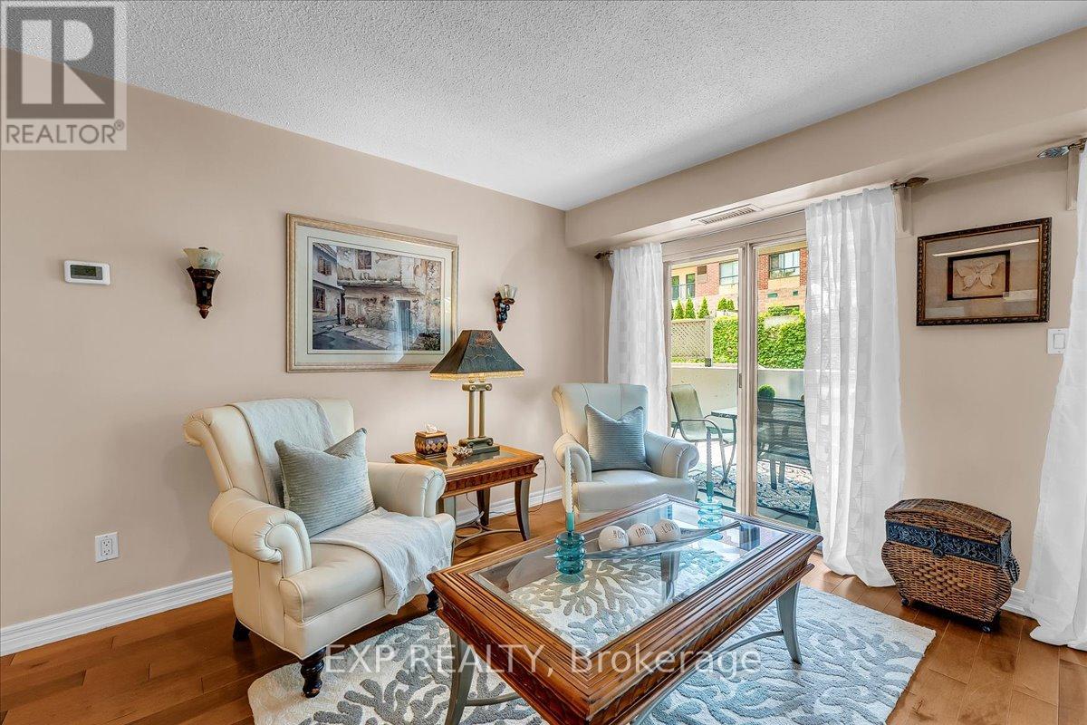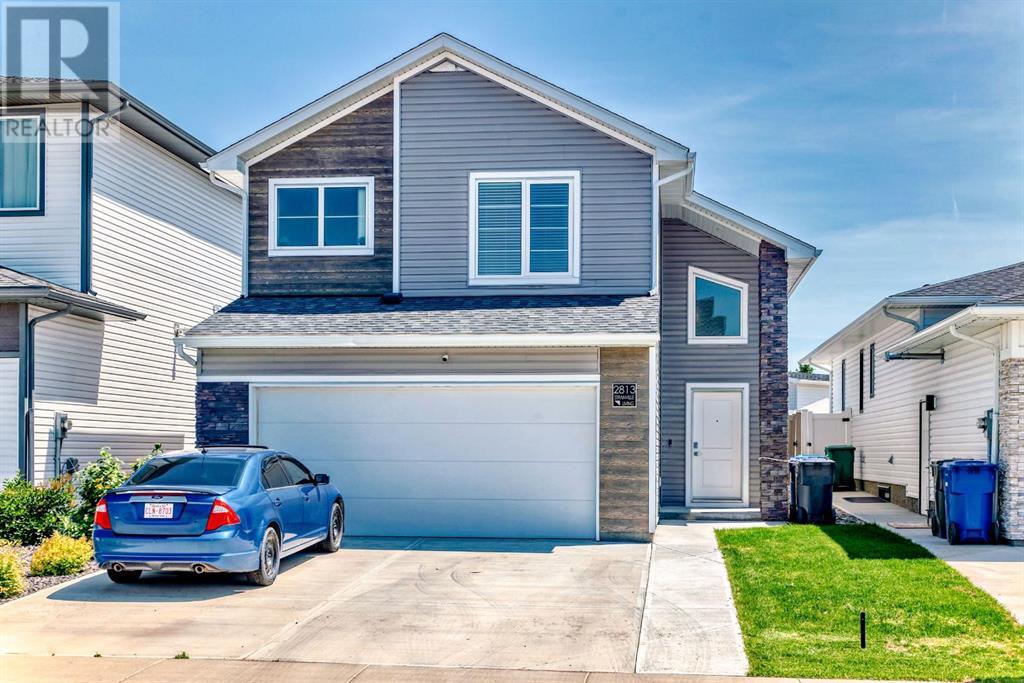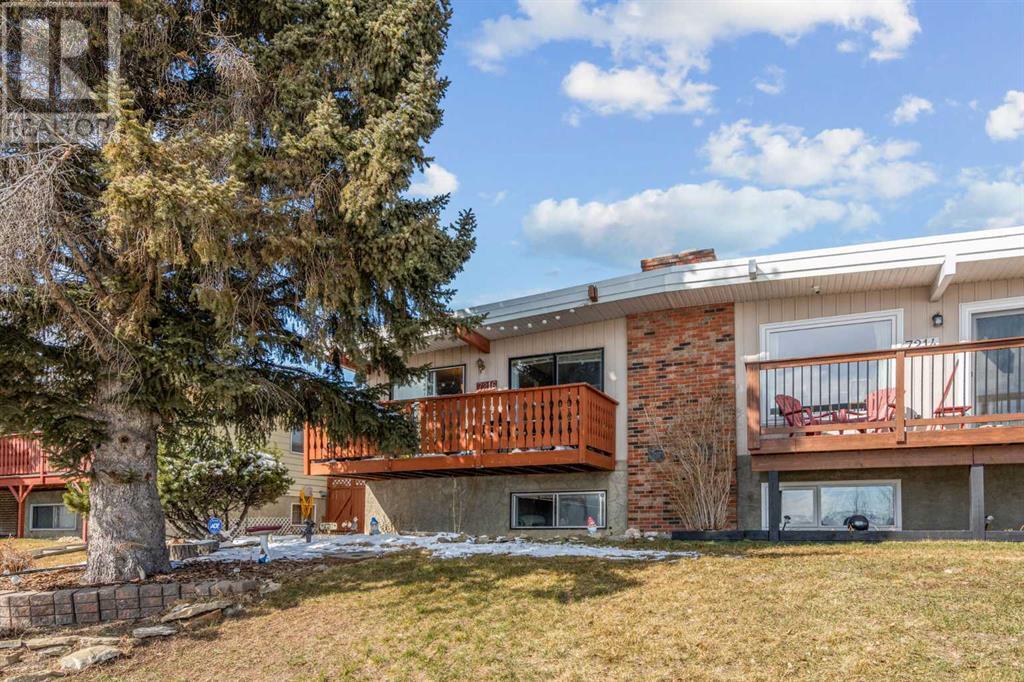6 Blasi Court
Wasaga Beach, Ontario
Welcome to this beautifully appointed carpet-free 3-bedroom, 2.5-bathroom townhouse in a highly desirable, family-friendly neighbourhood. The main floor boasts 10' ceilings, a spacious entrance, a convenient powder room and an open-concept eat-in kitchen that seamlessly integrates with the living area - perfect for both everyday living and entertaining. The upper level features 9' ceilings, a primary bedroom with a well appointed 4-piece ensuite, complemented by a main 4-piece bathroom and two additional bedrooms. Both upper levels boast elegant hardwood and tile flooring. The basement provides a versatile recreation room and ample storage, ideal for family activities and organization. Additional highlights include partially fenced backyard, a 1-car garage and an extra driveway space for convenient parking. Located within walking distance of parks, school, beach, and local amenities, this townhouse offers the perfect blend of convenience and comfort. Situated in a quiet community near top-rated schools, it's an ideal home for those seeking both style and practicality. (id:60626)
Royal LePage Locations North
27-29 Main Street E
Grey Highlands, Ontario
Built in 1875, this home is filled with the timeless charm of its historic roots. Step inside and you're welcomed by an inviting foyer that hints at the character waiting within. To your right, the sunlit dining room feels instantly comfortingideal for family meals or hosting friends. Original hardwood floors, soaring ceilings, and detailed moldings carry the warmth of the past into every room. The spacious living room is full of potential, whether you're curling up with a book or entertaining a crowd. Built-in bookshelves create a cozy nook for reading or showcasing cherished keepsakes. The kitchen blends old-world charm with modern convenience, offering space for casual dining around an eat-in table, and a traditional woodstove that brings rustic comfort and winter warmth. This updated kitchen is a dream for anyone who loves to cook. A four-piece bath and laundry on the main level add everyday ease. Just off the kitchen, a flexible roomonce an officecould become a sun-drenched studio, den, or quiet retreat, thanks to its south-facing windows and views of the backyard. Step outside to a peaceful patio overlooking a lovingly maintained garden with flowering trees, perennials, and your own veggie patch. The charm continues upstairs with a second full bath, and four large bedrooms. The property also includes 27 Main St E., a separate detached building with its own entrance. Formerly a doctors office, bakery, and bookkeeping service, it's ideal for a home-based business, in-law suite, or income-generating rental. Perfectly located just steps from Markdales main intersection, youre within walking distance to the new hospital, school, and all downtown conveniences. (id:60626)
Grey County Real Estate Inc.
106 - 141 Woodbridge Avenue
Vaughan, Ontario
Welcome To The Terraces. A Hidden Gem Tucked Just Steps From Market Lane In The Heart Of Woodbridge. Rarely Available On This Level, This Beautifully Maintained 1 Bedroom Ground Level Condo Blends Comfort, Simplicity, And Convenience Into One Turnkey Lifestyle. From The Moment You Walk In, You'll Feel Right At Home. The Newly Updated Flooring Gleams Under Natural Light Pouring In Through Oversized West-Facing Doors, While An Open-Concept Layout Gives The Space A Welcoming, Airy Feel. Whether You're Sipping Coffee In The Cozy Living Area Or Gathering Around The Kitchen Island, This Condo Adapts To Your Pace. The Oversized Balcony, Complete With A Gas BBQ Hookup, Offers A Rare Outdoor Retreat, Perfect For Grilling, Gardening, Or Unwinding With A Book Under The Trees. Inside The Generous Bathroom, You'll Find Two Showers And An In-Suite Laundry, Smart Storage Solutions, And A Relaxed Spa-Like Layout. Step Outside, And You're Right In The Heart Of Woodbridge: Stroll To Market Lane Shopping Centre, Brimming With Charming Boutiques, Italian Bakeries, Cafés, The Library, And Everyday Essentials. Love Nature? The Humber River Trails Offer Scenic Walks And Weekend Escapes Just Steps From Your Front Door. The Building Spoils Residents With Underground Parking, Visitor Spaces, A Fitness Room, Sauna, Library/Party Room, Guest Suite, Bike Storage, And Even A Car Wash Bay. Ideal For First-Time Buyers, Those Looking To Downsize, Or Anyone Craving A Peaceful Lifestyle Without Giving Up Convenience. (id:60626)
Exp Realty
79 Colborne Street W
Oshawa, Ontario
Great two until investment property. Unit #1 main level, 2 bedroom converted to one. Kitchen, living, & dining rooms with 4 piece bathroom with laundry in basement. Unit #2 upper level; 1 bedroom combined with living, kitchen/breakfast nook, 4 piece bathroom (fridge & stove). Unit #2 is vacant and completely renovated. On the west side of the house there is 40 ft. of vacant land which could accommodate a large garage or maybe even another house. (id:60626)
Royal LePage Frank Real Estate
50 Westheights Drive
Didsbury, Alberta
Welcome to 50 West Heights Dr, a sprawling bungalow offering 5 bedrooms, 3 full bathrooms and loads of space both inside and out. Backing onto the golf course, this corner lot maximizes privacy with the ability to park the RV and toys through the sliding side gate or on the front drive, large enough for 6 vehicles. The attached double garage is heated, complete with epoxy floor. As you enter the large front foyer, you will appreciate how perfect this home is for entertaining, with front living room and adjoining formal dining room just an intro to the over 3250 sf of developed living space. Through the kitchen with island and stainless steel appliance package, is the cozy family room, which opens onto the rear deck and massive treelined back yard. The primary bedroom also has direct access to the deck (wired for a hot tub), with dual closets and primary ensuite with stand-up shower. 2 additional bedrooms and a full bathroom complete the main level. The fully finished basement hosts the rec room perfect for movie & game nights, a full bathroom, with 2 more spacious bedrooms, the largest of which has a walk in closet. Storage is a plenty with 3 separate rooms for all your collectibles. New vinyl window package & eavestroughs installed in 2024 and no poly-b piping, are a few more reasons to fall for this well maintained gem. Explore the West Hill community to meet great neighbours who share Didsbury’s traditional values, with an eye on progress, and also take great pride in their properties. Kids can walk or bike to school, parks and playgrounds. While Didsbury has great amenities such as a hockey rink, swimming pool, and hospital to name a few, Airdrie is only 30 mins up the QE2, with Calgary 15 mins further. Small town historic charm, with a dynamic future make Didsbury the perfect place to call home. (id:60626)
RE/MAX Irealty Innovations
71 Bluffs Road
Clarington, Ontario
Exceptional Lakeside Retirement Living in Wilmot Creek! Welcome to this beautifully updated 2-bedroom bungalow in the sought-after Wilmot Creek Adult Lifestyle Community. This bright and spacious home offers a sun-filled living room and cozy sunroom with bay windows and a gas fireplace. The renovated kitchen features modern finishes and ample storage - ideal for both daily living and entertaining.Step outside to your private backyard oasis with unobstructed views of Lake Ontario, complete with shaded seating areas - perfect for morning coffee or peaceful evenings by the water.Enjoy a vibrant, low-maintenance lifestyle with access to premium community amenities: indoor & outdoor pools, private golf course, pickleball & tennis courts, clubhouse with organized events, on-site pharmacy, and salon. Located in a welcoming and active community, this home offers not just comfort, but a lifestyle you'll love. (id:60626)
Peak Realty Ltd.
4714 48 Street
Camrose, Alberta
CALLING ALL INVESTORS! Don’t miss this exceptional turn-key opportunity—a unique and spacious 6-bedroom character home just blocks from the college and centrally located near schools, parks, shopping, and downtown amenities. With over 2,700 sq ft of living space, this home is currently operated as an individual room rental, catering to students and workers. The main floor features a welcoming living area with large windows, a cozy fireplace for cold winter nights, a large dining space, and a bedroom with an attached sun-filled solarium. Upstairs, you’ll find four bedrooms, including a primary suite with a large walk-in closet and direct access to a rooftop patio—perfect for a relaxing evening. The fully developed basement offers even more flexibility with a games room (potential 7th bedroom) which features a built-in bar, as well as a studio. To finish off the basement there is also another bedroom, with a 3-piece ensuite, walk-in closet, and its own kitchen and living area! An incredible feature you’d never guess was once a garage. All furnishings are included, making this a truly turn-key investment. Whether you're a first-time buyer looking to live or an investor seeking a low-maintenance rental property, this is the opportunity you’ve been waiting for! (id:60626)
RE/MAX Real Estate (Edmonton) Ltd.
461 78 Avenue Ne
Calgary, Alberta
Welcome to this warm and inviting home in the desirable community of Huntington Hills. Amazing curb appeal with durable acrylic stucco exterior! This beautiful home is situated on a convenient street and shows pride of ownership throughout! The main floor features elegant hardwood flooring, a living room with gas fireplace and bay window, primary bedroom with large cedar lined solarium with skylights overlooking your private oasis, second bedroom, newly renovated 3-piece main bathroom with cheater door to the primary bedroom, a spacious kitchen with gas stove, built-in microwave hood fan, ample oak cabinets, dining room, and mudroom that leads to the large deck and your own private oasis. The basement is fully finished and includes a spacious recreational room with brick-facing fireplace, generous-sized den/flex room which can be used as a guest room, 4-piece bathroom, large closet/storage room, and additional storage in the laundry/utilities room. Plenty of natural light throughout. The low maintenance South-facing backyard is fully fenced and landscaped with a large deck, beautiful flower garden and gazebo, perfect for barbecues and relaxing on long summer days. Truly a Gardener's Paradise with at least 100 plants and lilac bushes! The oversized single detached garage is a mechanic’s dream, fully finished, and heated! Just steps to Alex Munro School, St. Hubert Elementary School, and is a short walk to Centre Street, John G. Diefenbaker High School, Sir John A. Macdonald School, and St. Helena School. Less than 5 minutes drive to Deerfoot Trail, Catherine Nichols Gunn School, Hunterhorn Plaza, Save-On Foods, Starbucks, Deerfoot City, Walmart Supercenter, The Real Canadian Superstore, Thornhill Aquatic & Recreation Centre, and much more! Easy access to major thoroughfares, parks, shopping, and amenities. Great home for families and people looking to downsize! Priced $25,000 below assessed value! Don’t miss this opportunity to own this beautiful home!! (id:60626)
Century 21 Bravo Realty
2813 44 Street S
Lethbridge, Alberta
Welcome to DISCOVERY in SOUTHBROOK – Lethbridge’s newest southside community. This beautiful home boast Stranville built quality inside and out. The large welcoming entrance opens up to a main floor great room living space filled with bright natural sunshine in the many featured windows and vaulted ceilings. The custom kitchen is a cook’s dream with full panel faced appliance package all around lending a stunning look to the quality quartz and tiles, a large eating bar island, a full wall of built in pantry cabinets and high-end built-in appliances all around. The living space and open dining both offer plenty of room for your relaxing family and to entertain your guests in style. This great space has the added bonus of a large stunning custom-built sunroom through the patio doors for that extra space bathed in sunshine year-round. With two large bedrooms and a full bathroom on the main, the primary suite enjoys its own space a few steps up complete with a large walk-in closet and a beautiful ensuite. The unfinished basement, with bathroom rough in, await your own design to finish up your family’s custom space in this beautiful home. A fully finished out double garage with plenty of space, and driveway parking in front of the attached garage – but also the back ally access with a double-gated rear fence will easily take in your family’s RV for year-round storage. The Southbrook community has a beautiful lake area with pathways, and best of all it already has its new elementary school on huge park/playground space including a soccer pitch, baseball diamond and basketball court for all to enjoy. Don’t miss out on the opportunity to move in for summer and relax in your already finished beautiful landscaped and fenced yard – nothing to do but enjoy the sunshine! (id:60626)
Cir Realty
192 Douglas Ridge Green Se
Calgary, Alberta
Welcome to the desirable neighbourhood of Douglasdale! Here is your chance to live in a front-garage home on a quiet street with mature foliage and all the charm. Priced to sell, this 3 bed, 2.5 bath detached home has been well-maintained by the same owners for the last 24 years. Tons of windows means natural light fills the space and enhances the beautiful hardwood floors as you enter the welcoming grand front entrance. A formal dining room or sitting room rests off the entry way, steps from the open and inviting kitchen that walks out to a large back deck. The main floor also offers a half bathroom and full laundry room off the garage. The upstairs hosts the 3 bedrooms and 2 full bathrooms, while the unfinished basement awaits your touch. Enjoy AC and a fully insulated double garage to add more comforts year-round. While it needs some love and has original features, this home is ready for its next owners willing to make it their own. Cared for by diligent seniors who are moving on to the next stage of their lives, this home is well-loved and is being sold as meets the eye. (id:60626)
Exp Realty
7216 Silvermead Road Nw
Calgary, Alberta
Welcome to this spacious family home in the desirable community of Silver Springs. This home offers over 1900 square feet of living space, and features 4 large bedrooms, 2 full bathrooms, a private fenced back yard, and a double detached garage. The property is ideally located close to many schools including Silver Springs Elementary, to shopping at Crowfoot Crossing, and to transit/the LRT. Upon entering the home, you will notice that both levels have had modern vinyl plank hardwood installed. The upper level is bright and open, with an inviting living room with a wood burning fireplace. Adjacent, the kitchen (with ample countertops and storage) flows into the dining room, that opens onto the large sunny deck. This level has two full bedrooms and a full bathroom. Downstairs, you will find an equally impressive large family room. This level has the third and fourth bedrooms (both with large windows), a second full bathroom, and a large laundry/storage room. The home features a private back yard, a double attached garage, and ample room to park a third vehicle or trailer beside it. The property is 10 minutes from the University of Calgary and also from Winsport; It is surrounded by parks, walking trails, and green spaces, and is in close proximity to the ravine. Silver Springs is a ideal neighbourhood for those looking to be involved, as the Silver Springs Community Association offers many events for all ages (membership fee of $10-35 annually), and the neighbourhood offers many other amenities including an outdoor pool and hockey rink, and quick access to Bowmont Park. With almost 2000 square feet of living space, 4 bedrooms, 2 full bathrooms, a double detached garage, private back yard, and no condo fees, in the well established neighbourhood of Silver Springs, this property offers incredible value! (id:60626)
Engel & Völkers Calgary
1151 Westmount Drive
Strathmore, Alberta
Step into this beautifully maintained bungalow through a grand foyer that sets the tone for the spacious, open-concept layout. Vaulted ceilings, new vinyl plank flooring, and abundant natural light create a warm, airy feel. The living room features a cozy gas fireplace, while the kitchen impresses with granite counter tops. Enjoy the convenience of main floor laundry, a newly installed A/C and hot water tank, and tinted west-facing windows that provide comfort and privacy. The heated, oversized garage and west-facing backyard add to the appeal. Ideally located near walking paths, parks, lakes, and Strathmore’s shopping and commuter routes. (id:60626)
Kic Realty

