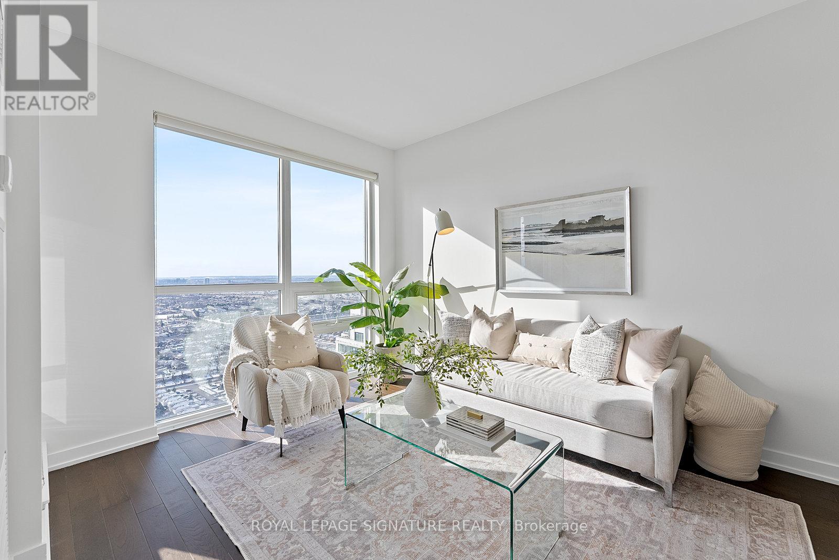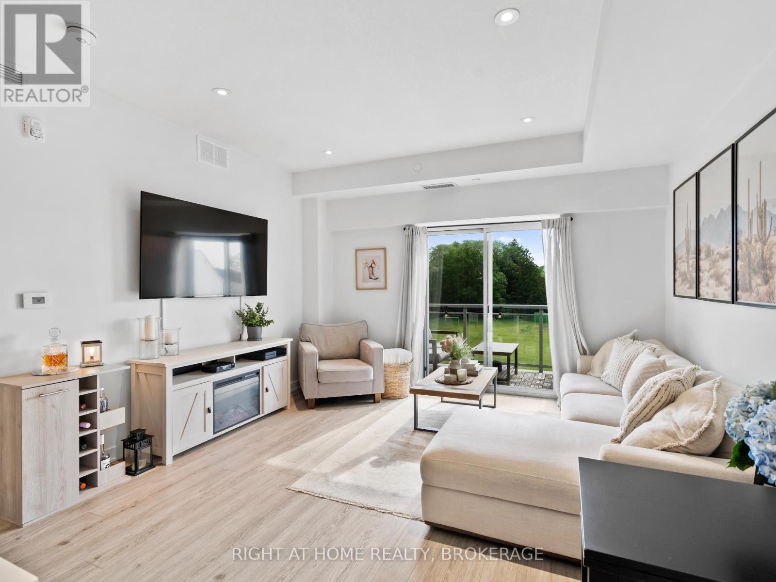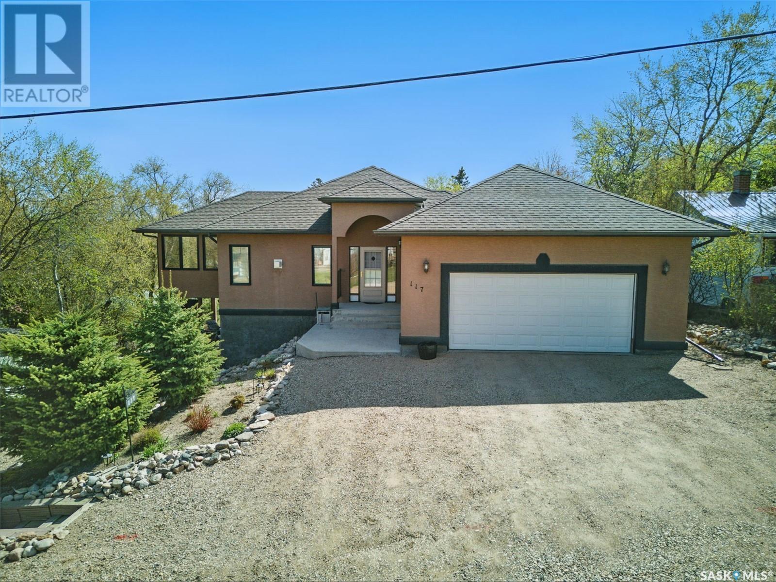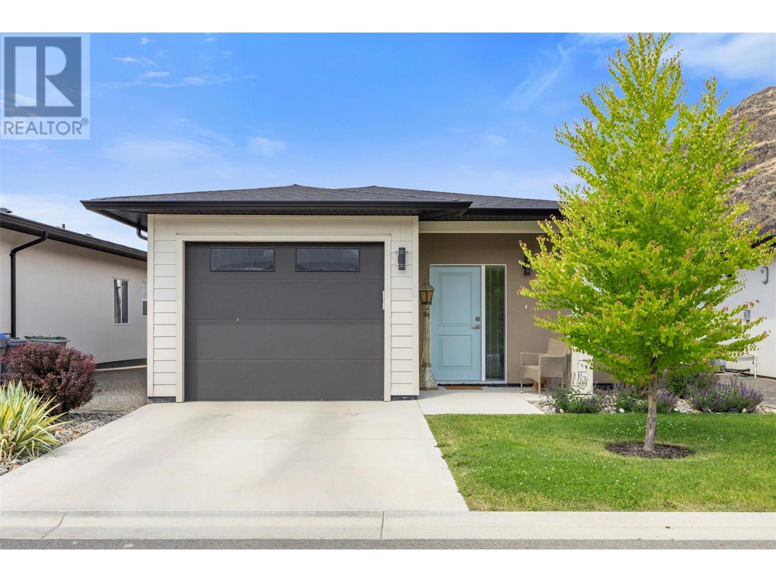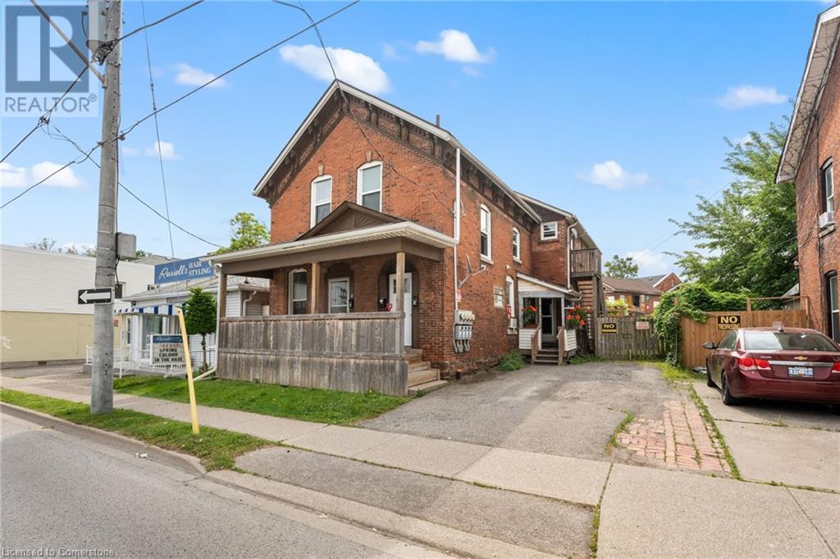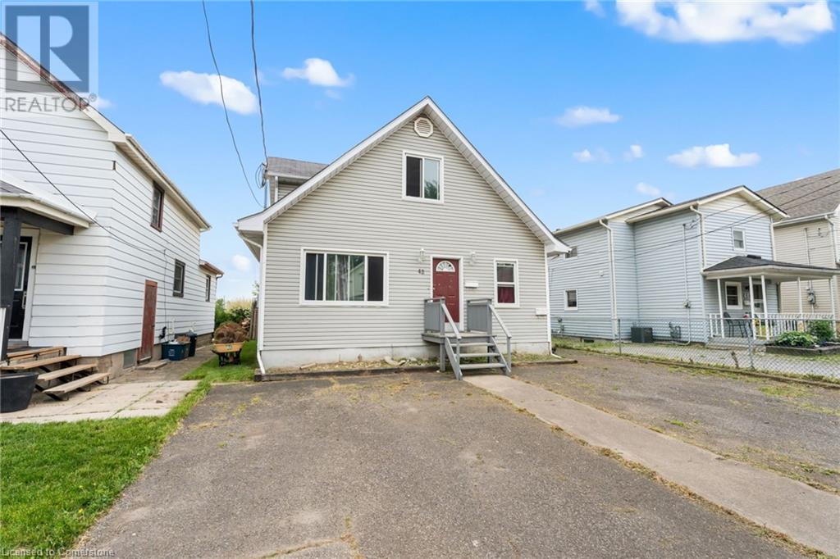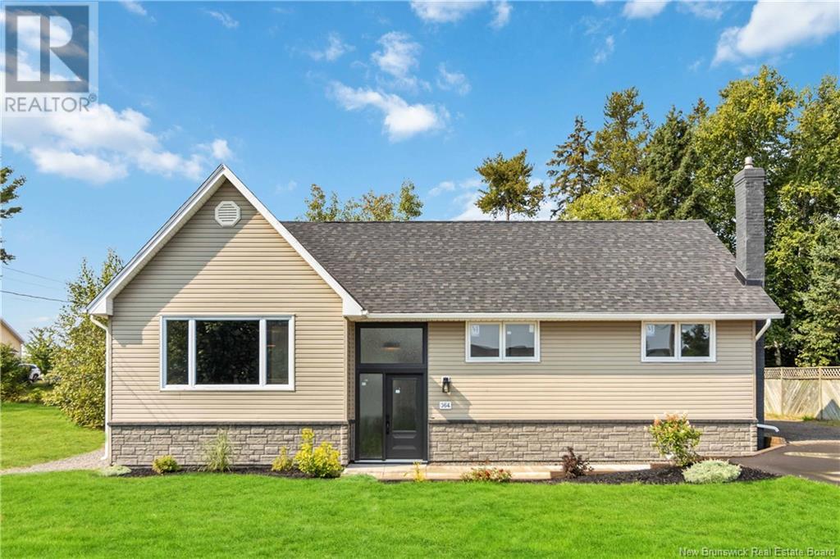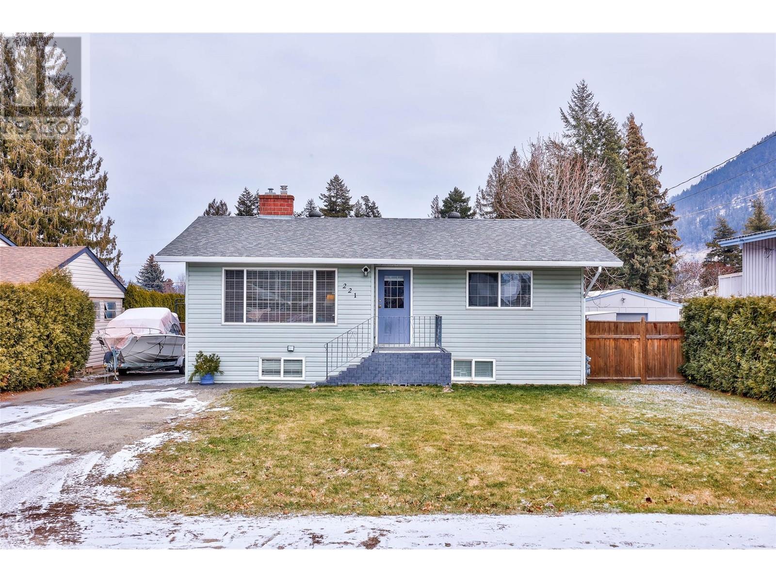27 Deer Park Bv
Spruce Grove, Alberta
Welcome home to the family friendly community of Deer Park! This IMMACUALTELY maintained air conditioned home has everything that is required in the growing family. From the over sized 24x24 garage to the larger apron to allow the camper to be loaded for weekends away. When you enter the welcoming & open main floor plan greets you with warmth & light. You would be hard pressed to find a better maintained home. All the big items have been addressed - this home exudes pride of ownership. The main floor welcomes the family gatherings with the open kitchen, dining & living area. Upstairs you will find a large primary suite with 4 piece ensuite & two additional bedrooms. The basement is ready for the teenagers with a large family area, additional bedroom & three piece bath. The back yard is south facing with a nice sized deck & fully fenced for the dogs. Many a memory has been made in this home & now its simply waiting for you to make new ones. Close to shopping golf & easy access to both hwy 16 & yellowhead. (id:60626)
RE/MAX River City
4103 - 510 Curran Place
Mississauga, Ontario
Welcome to 510 Curran Place! This stylish 1-bedroom condo on the 41st floor offers Breathtaking Unobstructed West Views, with Stunning Sunsets! 613 sq. ft. of total space, including a balcony. A fantastic opportunity for First-Time Buyers or Investors looking for a Prime location! Featuring upgrades like Hardwood Floors, Smooth Ceilings, Granite Counters, and a Central Vacuum System. Enjoy Top-Tier Amenities: Pool, Shared Sauna, Games Room, Kids Room, Library, Outdoor Terrace with BBQs and much more. Steps from Square One, City Centre, YMCA, MiWay, GO Transit and Hwy 403. Includes 1 parking & 1 locker. Don't miss out! (id:60626)
Royal LePage Signature Realty
206 - 70 Shipway Avenue
Clarington, Ontario
Stunning Waterfront Condo in the Heart of Port of Newcastle! Welcome to lakeside living at its finest! This beautifully upgraded 1-bedroom + spacious den condo offers 743 sq. ft. of bright, open-concept living in the vibrant Port of Newcastle community. Enjoy breathtaking lake and marina views every day from your private walkout balcony perfect for morning coffee or sunset unwinding. Inside, you'll find stylish finishes throughout, including 9-foot ceilings, modern kitchen cabinetry, granite breakfast bar, and elegant tile flooring. The primary bedroom is a serene retreat with a generous walk-in closet and a luxurious ensuite featuring a frameless glass shower. This home isn't just about great views - its about lifestyle. Residents enjoy exclusive access to the Admirals Club, complete with an indoor pool, fitness centre, private theatre, party room, and more. Plus, you're just minutes from Hwy 401 and close to all essential amenities, making this the perfect blend of relaxed waterfront charm and everyday convenience. Don't miss your chance to call this lakeside gem home! (id:60626)
RE/MAX Rouge River Realty Ltd.
503 - 16 Markle Crescent
Hamilton, Ontario
Welcome to this beautifully designed top-floor condo, nestled in the prestigious and family-friendly community of Ancaster. Offering an ideal layout that maximizes both comfort and function, this 1-bedroom + den suite impresses with 738 sq ft of thoughtfully curated living space. Enjoy a light and airy ambiance highlighted by premium finishes throughout including wide-plank vinyl flooring, full-height shaker cabinetry, quartz countertops, and upgraded stainless steel appliances. Step out onto your private balcony and take in the serene, unobstructed views of lush green space - your own peaceful retreat from the everyday. This condo checks all the boxes for even the most discerning buyer, featuring two parking spots, a locker for extra storage, and access to exceptional building amenities: visitor parking, a fitness centre, stylish party room, and an inviting outdoor patio complete with BBQs and fire table. Located just steps from grocery stores, Starbucks, restaurants, and with easy access to public transit and major highways, this is effortless living at its finest. Don't miss your chance to call this stunning condo, home. (id:60626)
Right At Home Realty
117 Roy Street
Manitou Beach, Saskatchewan
Pride of ownership abounds in the beautiful custom built, well appointed home. Origional owners have meticulously maintained the property making it ready for the new owner to just move in & enjoy their first summer on the shores of Manitou Beach. Sitting at the west end of the village & a stones throw down the street to the lakefront, it is a short walk to the main beach & the activities Manitou has offers through the summer season. The walkout sits on a double lot & has ample outdoor space, including a lower level private deck to relax on in the heat of the summer. If you have an RV their is also a space to park it when not in use. The upper deck on the back of the house is off of the kitchen/mudroom & is very handy for morning coffee or to BBQ in the evening. You enter the home through a spacious foyer into the large open concept living/dining & kitchen space featuring a 3 season sunroom off of the area bringing the outside in for an extended summer season. The kitchen is well designed & has 2 ovens making preparations for a large group a breeze. The main level is completed with the master suite, second bedroom & the main bath. The main floor features gleaming hardwood flooring throughout adding seamless luxury from room to room. The lower level is a show stopper with gleaming high end laminate flooring throughout & tons of windows spilling natural light into the space. The walkout doors take you to the private lower deck making this another great space for entertaining. The level is completed with a 3rd bedroom & full bath plus the dedicated utility space. There is so many options & possiblities for this level of the home to accomodate your personal requirements. Manitou Beach is just over an hour to Saskatoon & just under 2 hours to Regina & is centrally located for travel & work. Only 5 minutes to Watrous which offers all of the daily amenties required & all of the services of the city with the serenity of small town living. Come have a look today! (id:60626)
Realty Executives Watrous
2819 Cranna Crescent
Merritt, British Columbia
Looking for that “forever family home with a shop” where memories are made? This is it! Immaculate and move-in ready, this 4-bedroom, 2-bath home has been lovingly maintained by the same owner for 40+ years. With 3 bedrooms up and 1 down, there’s space for the whole family. The spacious kitchen features an eat-in island and loads of cabinetry with pull-out drawers & appliance garage. Hobby room has a skylight and sliding doors leading to the partially covered back deck overlooking a private, park-like yard perfect for entertaining or coffee in the sun. Downstairs, the fully finished basement includes a cozy pellet stove, rec room w/ room for your pool table or movie nights, 3 pce bath w/ walk-in shower, sauna, and a cold cellar for canning or your wine collection. Sunroom opens to the yard and is wired for a hot tub with a dehumidifier and great light for plants. Attention woodworkers and handymen! The 16x24 heated/wired workshop features 10'8"" ceilings, garage door opener, air filtration, sawdust vacuum, workbenches, RV plug-in & is plumbed for a compressor. Fully fenced lot with mature trees and tons of parking. 4 blocks from elementary school, 2 to the corner store, with parks all around. Updates: Furnace (2022), Roof (2020), Washer/Dryer (2021) Quick possession available! All measurements are approx. Verify if deemed important. (id:60626)
Exp Realty (Kamloops)
2683 Ord Road Unit# 160
Kamloops, British Columbia
Welcome to this immaculate 2-bedroom, 2-bathroom true rancher, built in 2021 and still showing like new! Thoughtfully designed for easy, single-level living, this home offers the perfect blend of comfort and convenience with no shared walls and minimal maintenance. Step inside to discover a bright, open-concept layout featuring a beautifully upgraded gas fireplace, perfect for cozy evenings. The spacious primary bedroom includes a walk-in closet and a luxurious ensuite with double sinks, providing a spa-like retreat. Whether you're looking to downsize or simplify your lifestyle, this home offers the freedom of detached living without the upkeep. This is rare opportunity to own one of the few Yates-style ranchers with modern finishes and low-maintenance living. (id:60626)
Real Broker B.c. Ltd
20 Niagara Street
St. Catharines, Ontario
Welcome to 20 Niagara Street a rare opportunity to own a fully-tenanted 4-plex in the heart of downtown St. Catharines, an area currently undergoing significant revitalization and urban renewal. This solid investment property offers a blend of stability and future upside, with long-term tenants already in place and strong rental demand in the area.This purpose-built multi-unit property features four self-contained units, each with separate entrances, one bedroom units, and layouts to suit a variety of renters. Tenants enjoy easy access to transit, shops, restaurants, and the vibrant downtown core – all within walking distance. The surrounding neighborhood continues to evolve with new development, infrastructure improvements, and community investment, making this an ideal time to invest in downtown! (id:60626)
Coldwell Banker Community Professionals
42 Vine Street
St. Catharines, Ontario
Welcome to 42 Vine Street South – a charming, purpose-built duplex ideally located in the heart of St. Catharines. Whether you're an investor seeking strong rental income or a homeowner looking to live in one unit while generating revenue from the other, this property checks all the boxes.This property offers two self-contained units, each with separate entrances, separate hydro meters, and spacious layouts. The main floor unit features 3 bedrooms, a bright living area, an updated kitchen, and access to the backyard space – perfect for enjoying summer evenings. Upstairs, you’ll find another 2-bedroom unit with great natural light and a functional floor plan, ideal for tenants or extended family.Located steps from public transit, downtown amenities, a short walk to Montebello Park, and Brock University transit routes, this property is perfectly positioned for steady rental demand. (id:60626)
Coldwell Banker Community Professionals
364 Gorge Road
Moncton, New Brunswick
Welcome to 364 Gorge Road, Monctonan exquisitely renovated property that blends modern elegance with timeless charm. This stunning home has been extensively upgraded with top-quality finishes, making it move-in ready for its next owners. The heart of the home is the brand-new kitchen, featuring custom cabinets, sleek quartz countertops, and stainless steel appliances (fridge, stove, and dishwasher). The open-concept design flows seamlessly into the living and dining areas, with engineered hardwood floors and modern light fixtures adding to the luxurious feel. Enjoy cozy evenings by one of the two fireplaces or retreat to one of three well appointed bedrooms. You'll enjoy having three full bathrooms, designed with contemporary style and comfort in mind and a fully finished basement with with abundant space. With new plumbing and electrical throughout, the peace of mind that comes with these updates is priceless. Outside, the property is just as impressive, with a newly paved driveway and meticulously landscaped yard that enhances curb appeal. Located in a desirable area of Moncton, this home offers the perfect combination of modern upgrades and convenience. Dont miss out on this beautifully renovated home at 364 Gorge Roadschedule your private showing today with your REALTOR ® ! (id:60626)
RE/MAX Quality Real Estate Inc.
41 Valleyview Drive
Wards Creek, New Brunswick
Are you searching for the perfect family home with million-dollar views? Look no further. This beautifully maintained 5 bedroom, 2 bathroom home offers ample space for growing families, including a versatile 6th bedroom in the basement that does not meet egress. The main floor features a spacious living and dining area that flows seamlessly into a newly updated kitchen, ideal for entertaining. Conveniently located off the kitchen, you'll find the main floor laundry and half bath. Down the hall, three generously sized bedrooms await, along with a full bath complete with a relaxing jacuzzi tub. The fully finished basement extends the living space with three additional rooms, a cozy family room, a cold room for extra storage, and direct access to the single car garage with newly epoxied floors. Over the years, this home has seen numerous updates, including new siding, windows, doors, refinished hardwood floors, fresh paint, new trim, and freshly stained front and back decks and more. The resealed driveway adds to the homes curb appeal. The backyard is the perfect spot for little ones to run around, while parents can unwind and enjoy the stunning views from their deck. This home is a true blend of comfort, style, and practicality, just waiting for you to make it your own. You have to see this view for yourself, call to book today! (id:60626)
Keller Williams Capital Realty
221 Birch Street
Chase, British Columbia
Welcome to this delightful 4-bedroom, 2-bathroom bungalow, nestled in the picturesque town of Chase, BC. Perfectly positioned in a central location, this home offers both comfort and convenience, making it an ideal choice for those looking to embrace the outdoor lifestyle. The property boasts a generously sized yard, providing ample space for gardening, play, or relaxation. Enjoy the fresh air from the comfort of the covered deck, ideal for year-round enjoyment. Inside, the home features a bright and inviting living space, with a functional layout and cozy atmosphere that will make you feel right at home. With four spacious bedrooms, there’s room for the whole family or guests. Two bathrooms add to the convenience of this lovely home. Located just minutes from the breathtaking Shuswap region, you’ll have easy access to nearby parks, Shuswap Lake, and a variety of outdoor recreational activities. Whether it's hiking, golfing, or spending a relaxing day on the lake, this home offers the perfect base for all the adventures the area has to offer. New water line from the street to the home has just been completed as well as a new hot water tank. Don’t miss the opportunity to call this charming bungalow home. Schedule a viewing today! All measurements approximate and to be verified by the Buyer. (id:60626)
Royal LePage Westwin Realty


