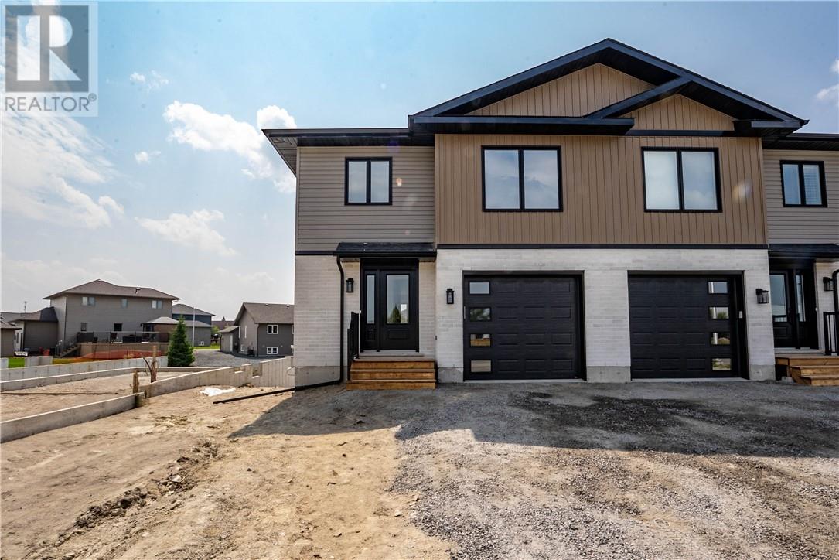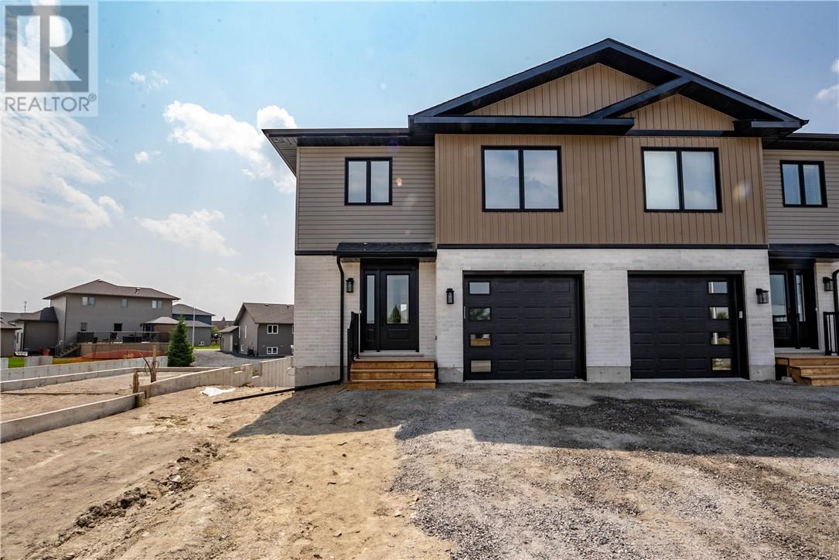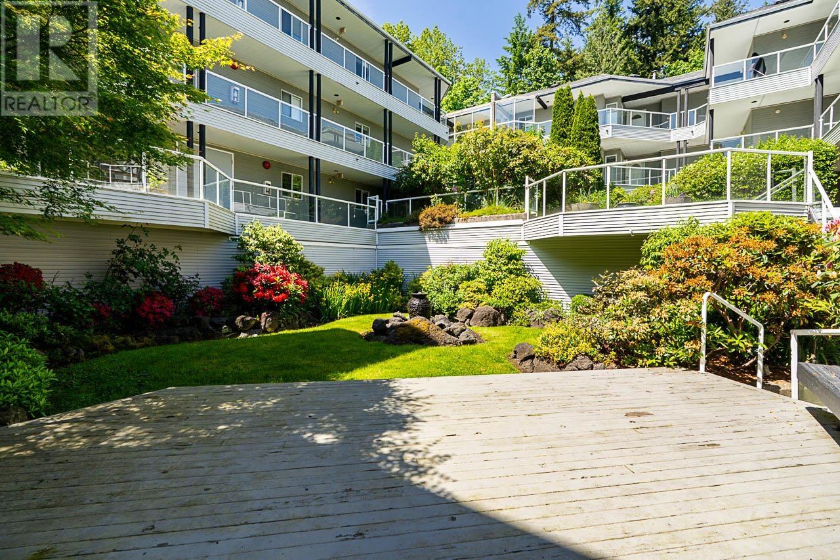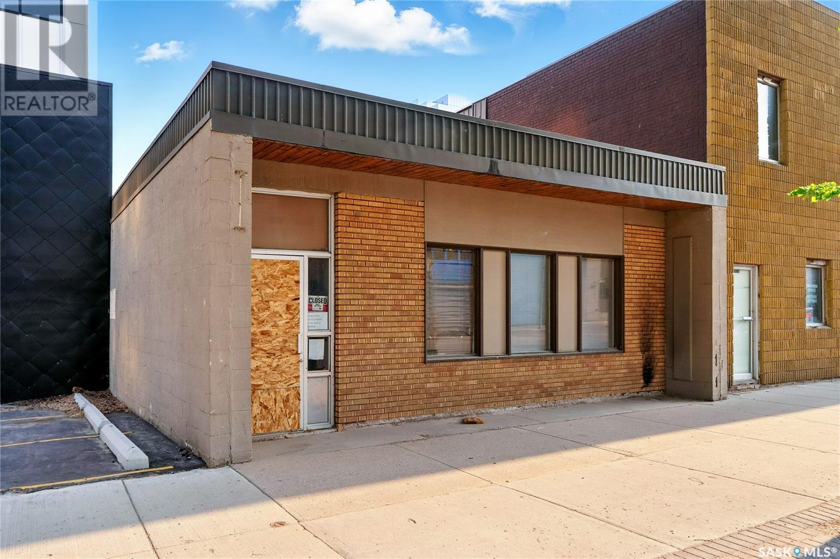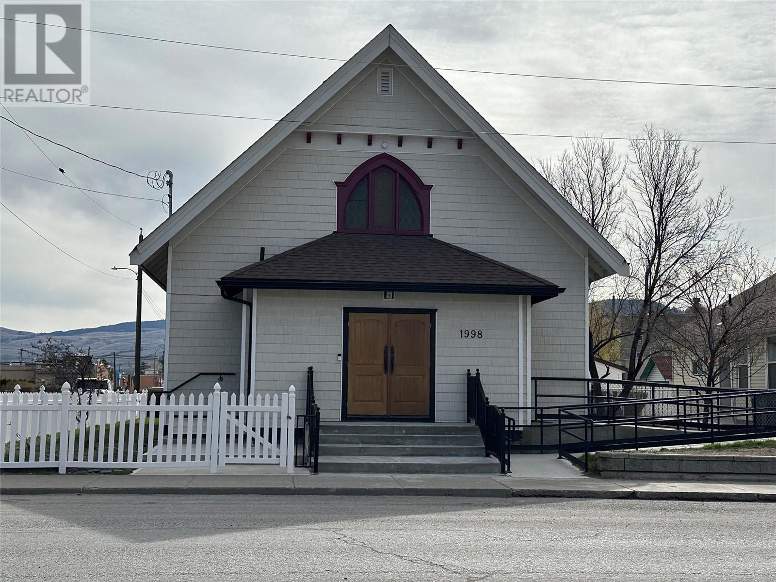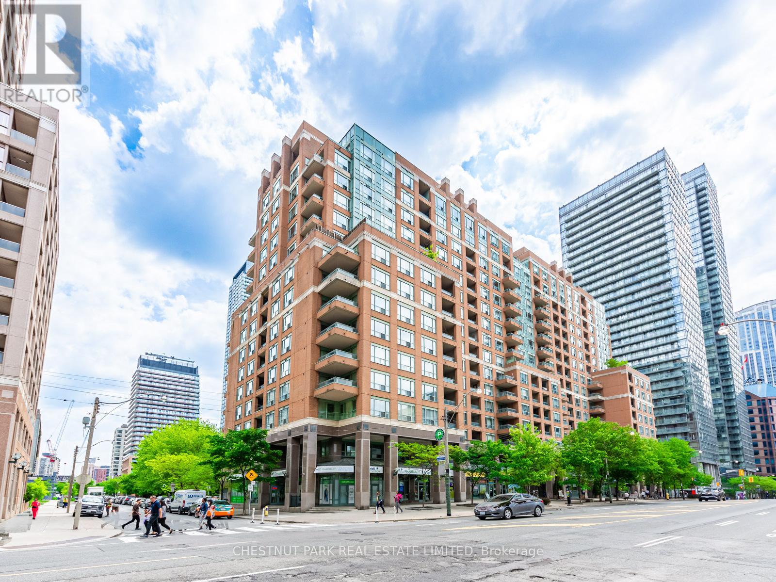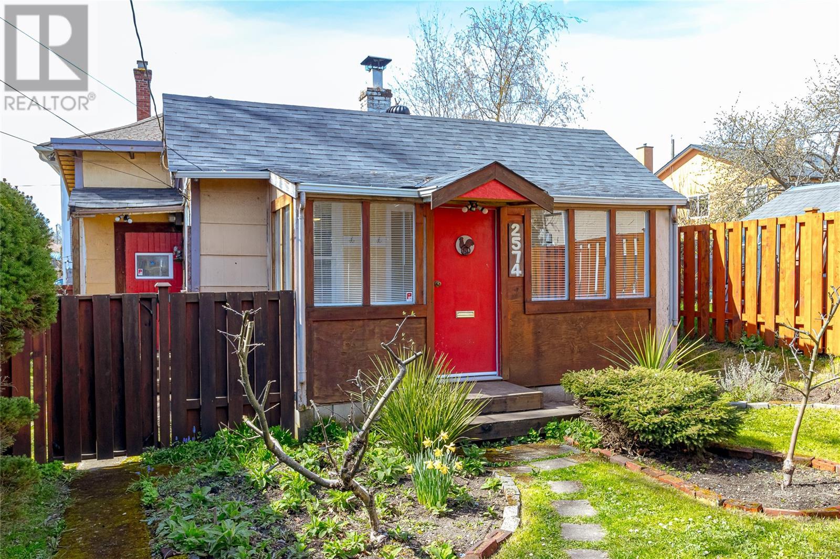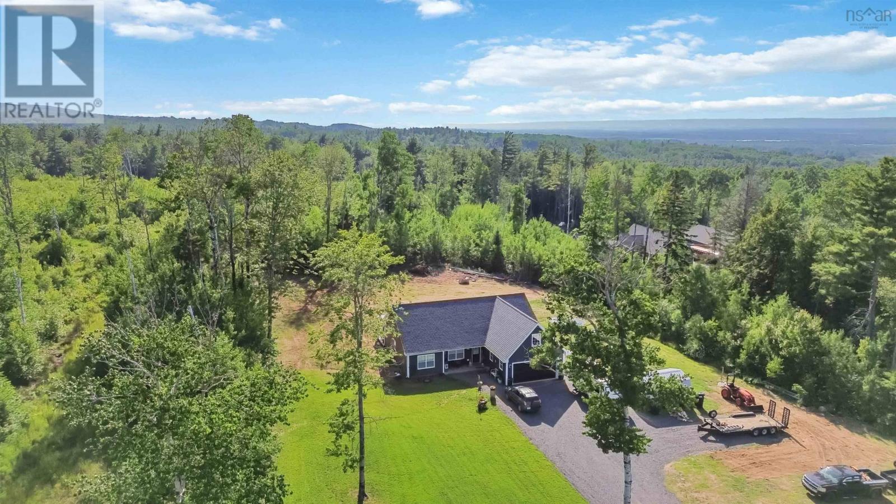2954 Ruby Street
Chelmsford, Ontario
Introducing the Aspen model - a true masterpiece of luxury living, crafted by award-winning builders SLV Homes. A stunning home located in Marquis Park, Rayside Balfour’s premier subdivision. Offering 1,614 sq. ft. of modern living, this home is designed for comfort and style. The open-concept main floor features a spacious kitchen, living, and dining area with patio doors to a backyard deck, plus a convenient powder room. Upstairs, enjoy a luxurious primary suite with an ensuite and walk-in closet, two additional bedrooms, a full bath, and a laundry room. The unfinished basement includes a roughed-in bathroom and roughed in walls for a fourth bedroom unfinished area, ready for your vision. Experience high-quality craftsmanship in Marquis Park—your dream home awaits! (left side) (id:60626)
Royal LePage Realty Team Brokerage
2952 Ruby Street
Chelmsford, Ontario
Introducing the Aspen model - a true masterpiece of luxury living, crafted by award-winning builders SLV Homes. A stunning home located in Marquis Park, Rayside Balfour’s premier subdivision. Offering 1,614 sq. ft. of modern living, this home is designed for comfort and style. The open-concept main floor features a spacious kitchen, living, and dining area with patio doors to a backyard deck, plus a convenient powder room. Upstairs, enjoy a luxurious primary suite with an ensuite and walk-in closet, two additional bedrooms, a full bath, and a laundry room. The unfinished basement includes a roughed-in bathroom and roughed in walls for a fourth bedroom unfinished area, ready for your vision. Experience high-quality craftsmanship in Marquis Park—your dream home awaits! (right side) (id:60626)
Royal LePage Realty Team Brokerage
308 2733 Atlin Place
Coquitlam, British Columbia
Welcome to this bright and charming 2 bedroom corner condo, surrounded by trees and colorful landscaping for a peaceful, private feel. Features include laminate flooring (2016), fresh paint, newer hot water tank, and a cozy natural gas fireplace. The spacious layout offers a large laundry room with great storage and two balconies, one with a view of Mt. Baker. Tons of windows providing natural light. Pet-friendly with no size restrictions, plus 1 parking and 1 storage locker. Just steps to Austin Square: Save-On-Foods, Starbucks, Anytime fitness, restaurants, and more. A perfect blend of comfort, style, and convenience! (id:60626)
RE/MAX Treeland Realty
315 20th Street E
Saskatoon, Saskatchewan
Stop leasing; start owning. This rare opportunity allows an owner-user to develop a commercial office space tailored to their needs in a centrally located area. Situated in the heart of Saskatoon, this one-storey concrete block, approximately 2,074 square feet, offers exceptional exposure. The property features nine (9) private offices, a kitchenette, front and back entrances with back alley access, and four (4) dedicated parking stalls at the rear. Recent upgrades include roof repairs, newer water heater, updated electrical, and a newer furnace, ensuring a move-in-ready space. This property is perfectly positioned for visibility and accessibility. Built on a 0.08-acre lot and zoned B6, the property is ideal for a wide range of professional uses. With a makeover, it could be converted to accommodate your retail use too. Book your showing today! (id:60626)
Century 21 Fusion
1998 Chapman Street
Merritt, British Columbia
Here is your opportunity to own a beautifully restored iconic heritage building in the heart of the Nicola Valley. The church features a striking design with tall arches, restored hardwood floors, and stained-glass windows that fill the space with natural light. The vaulted ceilings and original wood beams create a grand atmosphere, perfect for events or gatherings. The interior combines modern updates with historic charm. The open floor plan offers flexibility, with original hardwood floors and moldings. Electrical and plumbing systems have been fully upgraded to meet current codes, ensuring safety and reliability. A new energy-efficient heating system provides comfort year-round. Two modern restrooms, including accessible options, meet contemporary needs. The outdoor space includes beautifully landscaped grounds, completely fenced with locked gates and new concrete sidewalks, entry, and ramp. The peaceful surroundings offer potential for a garden, patio, or outdoor event space. Zoning and potential uses make this property ideal for various uses, such as a rentable meeting space, high end condos, boutique hotel, art studio, wine bar, or craft distillery. The central Merritt location provides easy access to amenities, making it a prime spot for locals and visitors. This is a rare chance to own a piece of Merritt’s history, ready for a visionary buyer, to transform it to a thriving community hub or unique residence. (id:60626)
Landquest Realty Corp. (Interior)
1103 - 889 Bay Street
Toronto, Ontario
Welcome to Opera Place at 889 Bay Street! This exceptionally well-maintained and spacious 1-bedroom suite features a beautifully renovated bathroom with a walk-in shower, hardwood floors throughout, and a bright east-facing exposure overlooking the courtyard. The open-concept living and dining area is perfect for relaxing or entertaining. Building amenities include 24-hour concierge, gym, party room, meeting room, visitor parking, and more. Located in the heart of the Bay Street Corridor, just steps to Wellesley and College subway stations, walking distance to U of T, Toronto Metropolitan University, Queen's Park, Eaton Centre, the Financial District, and government offices. Close to top hospitals, including Toronto General, Mount Sinai, and Princess Margaret Cancer Centre. Enjoy the best of downtown living with nearby Yorkville luxury shopping and dining, as well as cultural attractions like Massey Hall and the Elgin and Winter Garden Theatres. Prime downtown location perfect for students, professionals, and investors! (id:60626)
Chestnut Park Real Estate Limited
4722 Homewood Avenue
Niagara Falls, Ontario
Welcome to this beautifully renovated detached home in the heart of Niagara Falls, offering the perfect blend of comfort, style, and convenience. Situated in a family-friendly neighbourhood just minutes from the highway, top-rated schools, and all essential amenities including shopping, parks, and transit. This home features 3 spacious bedrooms, a modern upgraded kitchen with sleek finishes, and fully renovated bathrooms that exude elegance. The finished basement with a separate entrance adds incredible value and flexibility ideal as an in-law suite or income-generating rental opportunity. Whether you're looking for your next family home or a smart investment, this move-in-ready property checks all the boxes! (id:60626)
Property.ca Inc.
35b Whippoorwill Lane
Frontenac, Ontario
Classic cottage on Buck Lake! This property is located on the south branch of Buck Lake and sits elevated from the lake with great water frontage and western exposure. This cozy cottage has three bedrooms, a 3-pc bathroom, kitchen with an attached dining area, living room and screened-in sun-room. There have been a number of upgrades including a large deck and aluminum railings, a new steel roof, freshly painted interior and exterior and a new floating dock and ramp. The cottage rests on concrete block piers and has a full septic system, lake water system and an outdoor shower. There is a fair amount of acreage (25) that comes with this cottage that consists of land behind the cottage as well as road allowances and right of ways. Buck Lake is a deep, Canadian Shield lake with Frontenac Provincial Park bordering the western shore of the lake. Located just 20 minutes from Westport for easy access to all amenities. (id:60626)
Royal LePage Proalliance Realty
2574 Cook St
Victoria, British Columbia
BEST PRICED HOME IN VICTORIA! - Welcome to your Rustic Cottage & Garden get-a-way in the heart of the city... Generous garden with Separate Carport + Shed... Next to Blackwood Park, this home beats condo living!! 1919 built two bedroom with three piece bathroom and laundry in the Quadra/Hillside nieghbourhood, fenced on three sides, with two off-street car parking spaces. Carpeted in the porch/sunroom, living area and bedrooms, laminate flooring in the kitchen with heated tiles in the bathroom. Garden in the front and the back with three producing apple trees for the orchard-lover. Walk to many amenities close by including shopping, crystal pool, and the Memorial arena. There is a bus stop 50m away and this location is ideal for anyone who commutes by bicycle to anywhere downtown. Make sure to check it out! Easy to view. (id:60626)
Macdonald Realty Victoria
211 Hastings Street N
Bancroft, Ontario
Turn key laundromat located in a high traffice area in Bancroft. This 2,400 square foot building was buil industry specific and includes 20 large capacity front load washers, 4 to pload washing machinges, one triple front load washer and 30 propane dryers which are all Maytag. Customers come from a 60 km radius of the town of Bancroft. Closes laundomat to Barry's Bay, Whitney and Madoc! (id:60626)
RE/MAX Country Classics Ltd.
2660 Lingan Road
New Waterford, Nova Scotia
Are you looking for a private retreat that offers the serenity and simplicity of country living without having to sacrifice the conveniences and amenities of city living? Welcome to Luxury on Lingan Road. This expansive (more than 3400 square feet) rancher is a must-see! It offers that perfect, but elusive, combination of luxurious indoor space along with an unparalleled exterior recreation space. Enter the main entrance and proceed to a large, open-concept living space with its living/ dining/ family rooms all naturally illuminated through oversized windows and offering mesmerizing views of the backyard as well as the spectacular ocean vistas. This room also features a gorgeous propane fireplace. The newly renovated kitchen pops with colour and its large island and is destined to be the preferred family gathering place. From the kitchen, you can access the large deck and gorgeous outdoor living space. The main level also boasts 3 generous sized bedrooms; the primary with a 3-pc ensuite bathroom. There is another 4-pc bathroom on this level adjacent to a laundry room. Descend to the fully renovated and carefully designed lower level to find a second living space with private walk-out. This level features a state-of-the-art open-concept kitchen, with brand new appliances and large island. A nearby living room sparkles in natural light and offers stunning views of the water. Also found on this level are 2 additional bedrooms, a charming dining room, an office and 3-pc bathroom. This property has an attached, heated double-garage and a generator. Each level has their own electrical panel and a heat pump. The 1.6 acre backyard includes a covered patio and deck and is surrounded by a fence to ensure utmost privacy. This magnificent property checks every box and will surely be the place your family and friends will want to gather for entertainment and recreation. Book your showing today!! (id:60626)
RE/MAX Park Place Inc.
67 Cambridge Mountain Road
Prospect, Nova Scotia
Tucked in on a beautiful 4 acre property sits this stunning, executive bungalow where not a detail was missed. Built just over 4 years ago and designed with great care, as you walk through the front door you are greeted with a bright and airy, modern living space, eat-in kitchen, and dining area, with access to the backyard. Sit around the gorgeous island while sipping your morning coffee or having brunch with friends and enjoy the natural light that shines in on this open concept space. The patio doors of the dining area lead to a large deck, perfect for entertaining family and friends. There is plenty of space for kids and pets to enjoy the private, level backyard, with lots of room to continue to build your outdoor oasis. Inside, all on one level, you will find the primary bedroom with walk in closet and ensuite that contains a spacious and spa like shower. The other end of the home offers 2 more bedrooms, one currently being used as an office and a second full 4 piece bath. You will find plenty of storage throughout the home along with an attached double car garage, to keep your cars free from snow in the winter months. Wired for a generator, set up for a pool, acres to expand your indoor or outdoor living spaces, this property has it all. At just 4 years young, all you need to do is move in and enjoy! (id:60626)
Exit Realty Town & Country

