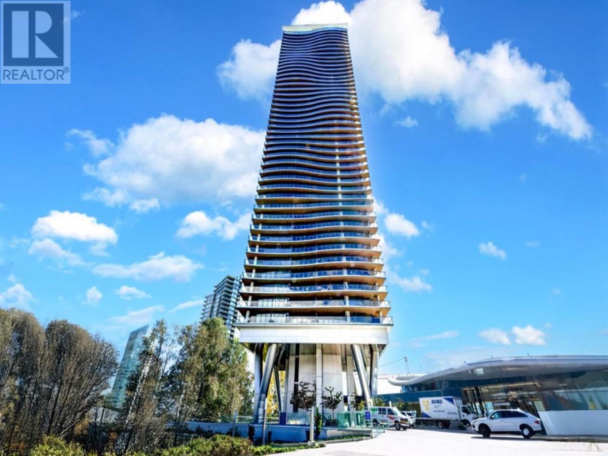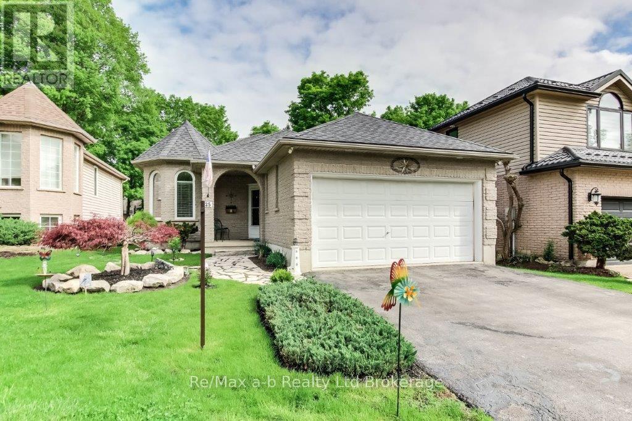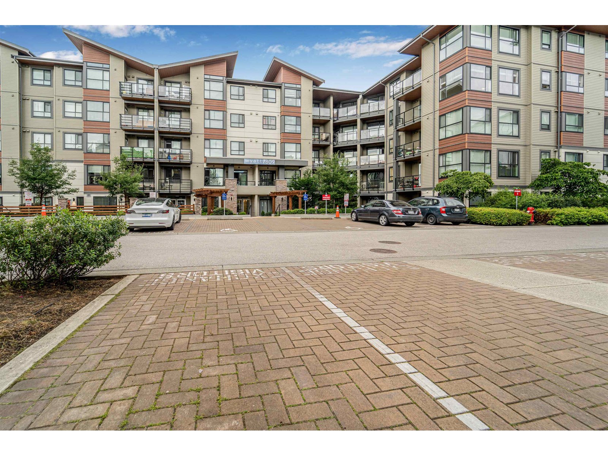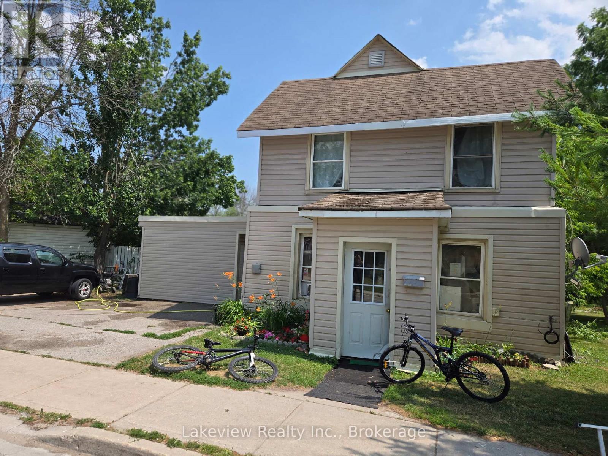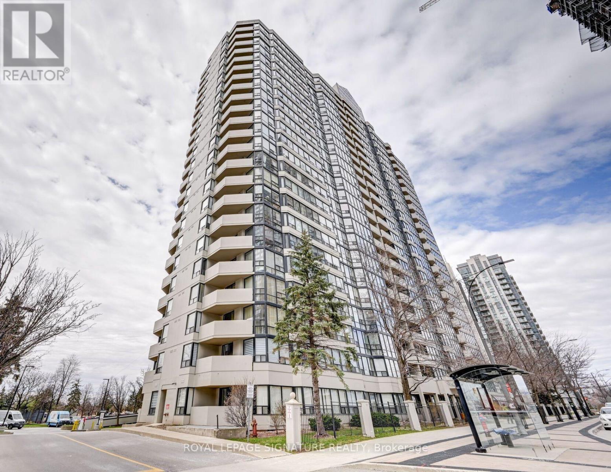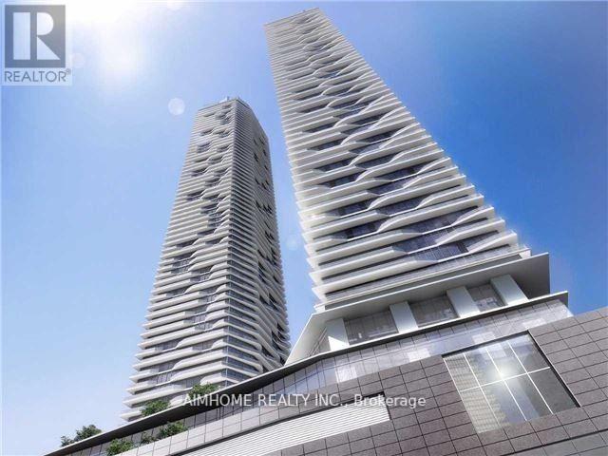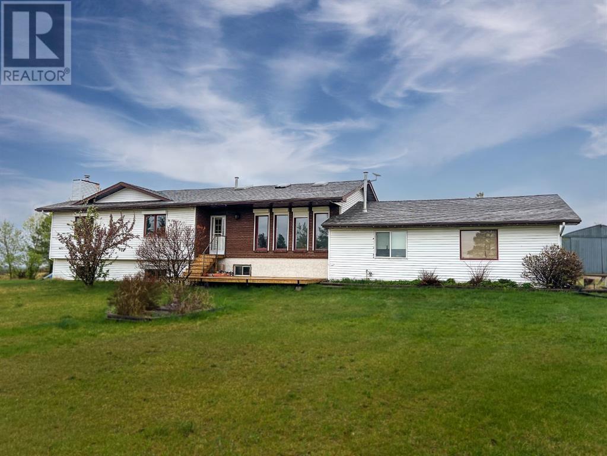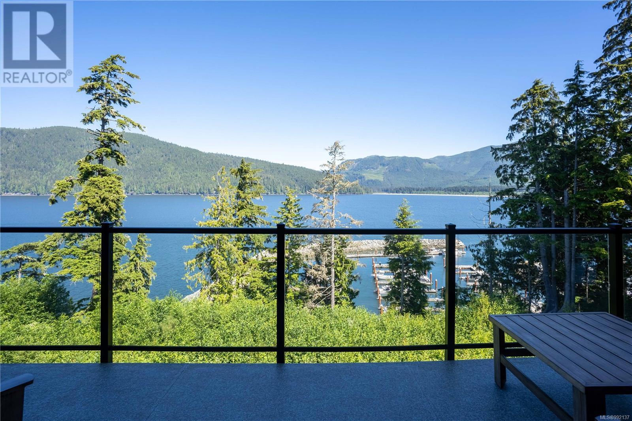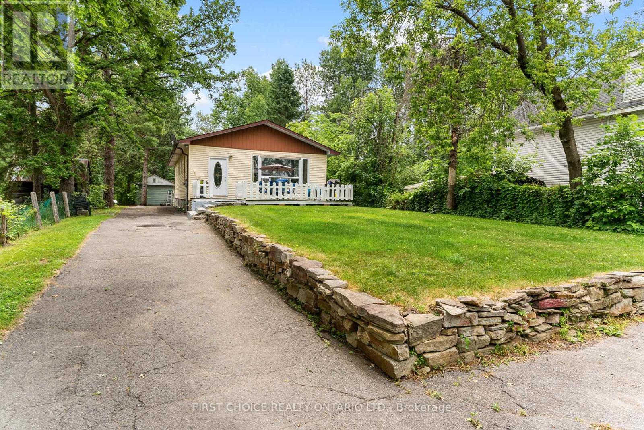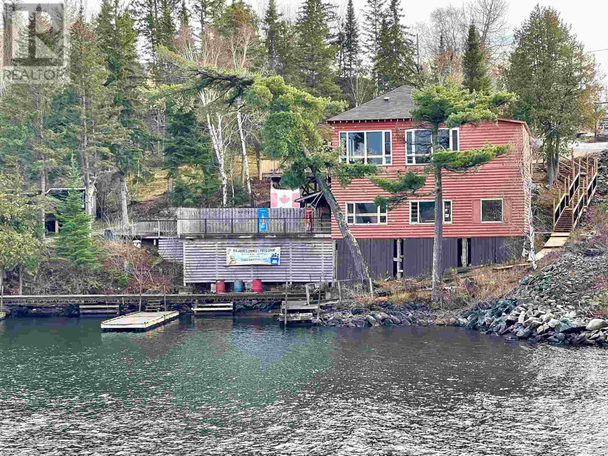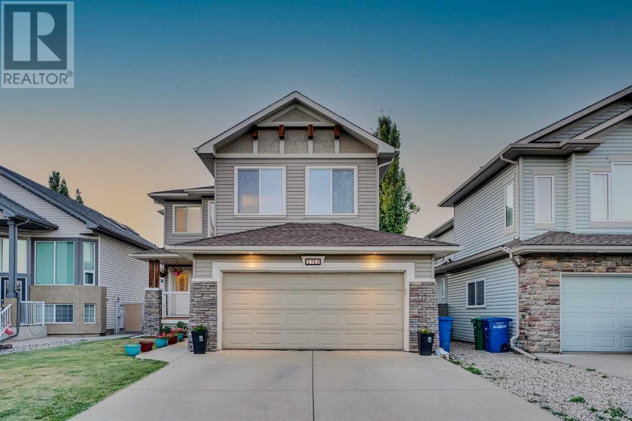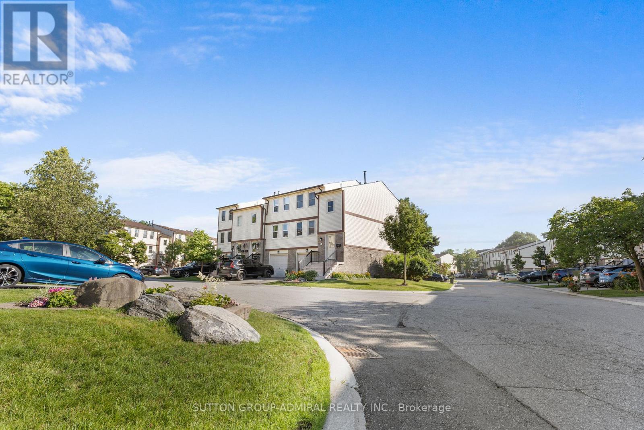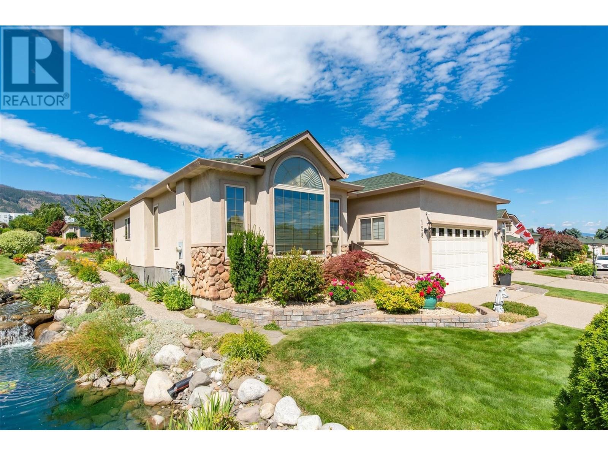1601 4890 Lougheed Highway
Burnaby, British Columbia
Welcome to Concord Brentwood Hillside East! This bright, southeast-facing 16th-floor 1-bedroom suite offers stunning, unobstructed views and modern West Coast living. Enjoy seamless indoor/outdoor living with a heated balcony for all-season comfort. The unit features central heating and A/C, controlled by a smart thermostat, along with high-end Bosch appliances, including a gas cooktop, sleek roller blinds, built-in smart storage, and Grohe faucets. Exclusive 5-star amenities include a 24-hour concierge, fitness center, karaoke room, lounge, touchless car wash, yoga room, and more. Just steps from Amazing Brentwood Mall, Skytrain, and only 20 minutes to Downtown. Includes 1 EV parking stall and 1 storage locker. Don´t miss this incredible opportunity! Easy to show. Open House 2-4pm Sat. (id:60626)
Multiple Realty Ltd.
40 7345 Sandborne Avenue
Burnaby, British Columbia
Rarely available 2 bdrm TH in a a stylish complex surrounded by parks. One-block away from Skytrain station, Grocery, DayCare & Elem Sch.,3 min dr to Highgate Ctr. The owners are provided with well-maintained strata facilities including newly installed EV Chargers & Security Cameras. This bright upper suite features open concept living space, good bedroom sizes, abundant closet/storage, nicely renovated bathroom, replacements of flooring, faucets, lighting, range hood fan & all faucets, 2 large balconies. Replacement of balconies, decks, walkways & columns in 2013 followed by roofing & gutter project in 2014. (id:60626)
Nu Stream Realty Inc.
2563 7th Avenue E
Owen Sound, Ontario
This well-maintained raised bungalow offers 4 bedrooms, 2 full bathrooms, and a layout designed for comfortable living. Located in a popular east side neighbourhood of Owen Sound, you'll love the convenience of being close to schools, shopping, and restaurants. Inside, the home features an open-concept main floor with a beautiful kitchen, vinyl plank flooring throughout, and large windows that let in plenty of natural light. The spacious living and dining areas make everyday living and entertaining a breeze. Downstairs, you'll find a generous family room with a walkout to the fully fenced backyard perfect for kids, pets, or hosting guests. Relax year-round in the covered outdoor area, complete with a hot tub (2020). The 1.5-car garage provides ample storage and parking. Built in 2006 and lovingly cared for, this home has seen many updates, including a new roof scheduled for completion in July included in the price. With efficient gas heating and a move-in-ready condition, its the ideal choice for families or anyone seeking comfort, convenience, and value. Don't miss your chance to own this gem in a sought-after area! Annual utilities (Hydro $1772 / Gas $926 / Water $1019) (id:60626)
Sutton-Sound Realty
25 Pembers Pass
Woodstock, Ontario
Step inside this warm and welcoming bungalow, with the perfect blend of comfort and style- all nestled on a beautifully landscaped lot in The Potter's Wood Neighbourhood and has everything you need for easy, comfortable living. This home offers a clean, carpet-free layout with thoughtful updates throughout. The living room flows seamlessly into the large kitchen featuring newer stainless steel fridge, stove and dishwasher, a moveable island and plenty of cabinets and countertop work space. The large dining area with French doors opens to a spacious private deck complete with a pergola, perfect for relaxing or BBQs with friends and family. The generously sized primary bedroom, also features French doors for a private retreat feel. The main bathroom has been updated with a new walk-in shower. Downstairs you will discover a large family room, two more well-sized bedrooms and a large three piece bathroom. In the laundry room you'll also enjoy a new washer & dryer. Other great updates include a newer roof and a newer furnace, giving you peace of mind for years to come. The double garage is insulated and heated. Outside, the beautifully landscaped yard adds curb appeal and a quiet, natural setting. Come and take look before it's gone! (id:60626)
RE/MAX A-B Realty Ltd Brokerage
306 7809 209 Street
Langley, British Columbia
Welcome to this bright and spacious 2 Bed, 2 Bath condo in the heart of Willoughby! This thoughtfully laid-out home boasts 11' vaulted ceilings, a functional open concept floorplan, and oversized windows that flood the space with natural light. The stylish kitchen features quartz countertops, stainless steel appliances, and plenty of cabinetry for all your storage needs. Enjoy the generous living and dining area, perfect for entertaining or cozy nights in. The bedrooms are located on opposite ends for enhanced privacy, ideal for families or roommates. Step outside to a covered balcony, a great spot to relax. Located just steps from Willoughby Town Centre, close to Hwy 1, Carvolth Exchange, schools, parks, and more. Includes 2 side-by-side parking stalls and a large storage locker. (id:60626)
Rexara Realty Inc.
159 Barrie Road E
Orillia, Ontario
Welcome to 159 Barrie Road now a legal duplex in the heart of central Orillia! This spacious 5-bedroom, 2,121 sq ft home offers versatility as a single-family residence or income-generating duplex. Featuring two full 4-piece bathrooms, two kitchens, and a thoughtful layout with 3 bedrooms on the main level and 2 upstairs alongside a generous great room, this home is ideal for multi-generational living, investors, or those seeking live/rent updated 200-amp electrical service Updated plumbing Energy-efficient windows Just bring your personal design touch to make it your own.The attached single garage has been transformed into a fully insulated bedroom and sitting room with patio doors leading to private deck with newer vinyl click floors. Out back, enjoy the 12 x 20 heated and wired workshop with loft ,an ideal man cave, studio, or small business workspace.The fully fenced backyard offers privacy, mature trees, and plenty of room to relax or entertain. Sitting on a massive 79 x 213 lot, the property holds excellent future development potential (buyer to verify with City).Located just steps from the new Orillia Recreation Centre, walking trails, schools, and shops, this location combines high visibility with walkable convenience. The daily road exposure offers a great opportunity for entrepreneurs to operate a home-based business with built-in visibility. Parking for up to 4 vehicles completes the package. Whether you are a family seeking space and flexibility, an investor looking for multi-stream income, or an entrepreneur ready to build your dream live/work setup159 Barrie Rd delivers (id:60626)
Lakeview Realty Inc.
2209 - 330 Rathburn Road W
Mississauga, Ontario
Bright and spacious 1403sqft 2-Bedroom Corner Unit in a Sought-After Mississauga Location. Dont miss this opportunity to own the largest layout in the building with updated laminate flooring and meticulously maintained throughout. This bright, spacious corner suite features large windows in the open-concept living and dining area, flooding the space with natural light.The modern kitchen offers ample cupboard space and a dedicated pantry, perfect for storage and functionality. The generously sized primary bedroom accommodates a king-size bed and boasts a large walk-in closet and a luxurious 4-piece ensuite with a deep soaker tub.Enjoy the convenience of in-suite full-size laundry and abundant closet space throughout. Extras include a locker and two underground parking spots. Ideally located within walking distance to public transit, Square One, the Living Arts Centre, and Confederation Square. Maintenance Fees Include: Hydro, Water, Heat, A/C, Rogers Cable, and Bell Fibe Internet. (id:60626)
Royal LePage Signature Realty
3306 - 88 Harbour Street
Toronto, Ontario
Luxury Harbour Plaza By Menkes, 581 Sqf W/ Balcony Overlooking City & Lake Views. Modern Kitchen Cabinetry, Centre Island & Built In Appliances. Direct Access To Underground PATH Connecting Downtown Core & Union Station, Scotia Arena. Steps To CN Tower, Financial & Entertainment District, Harbour Front & Rogers Centre. **EXTRAS** Amazing Lakeview & Gorgeous City Night Scene. Amenities:24 Hrs Concierge, Fitness Centre, Indoor Swimming Pool, Outdoor Terrace. (id:60626)
Aimhome Realty Inc.
3362 Skaha Lake Road Unit# 1202
Penticton, British Columbia
Skaha Lake Towers, Phase 3: BRAND NEW & under construction, steel & concrete condos just a few blocks to Skaha Lake & parks! With completion in 2024, now is the time to pick your condo & choose from a selection of finishing colors & upgrade options. This unit comes with a parking stall, a storage locker, window coverings and all six appliances. This 2 bedroom 2 bathroom plus den North facing unit is 1341sqft. Enjoy afternoon sunsets and sweeping views of the city and mountains from the bright open concept layout. The unit comes with 9ft ceilings hardwood floors and solid surface counter tops. There are 2 covered decks one with a BBQ hook-up. The unit floor plan is extremely efficient and has a beautiful open concept. There is a gas fireplace, gas fired hot water-on-demand, and forced air heating and cooling. There are several different finishing options to choose from including a list of upgrades. The building will have a recreation room, 2 hot tubs & bike lockers. GST Included (id:60626)
RE/MAX Penticton Realty
2718 9 Avenue Se
Calgary, Alberta
ust 400 meters from Franklin LRT Station, this prime location offers unmatched convenience: only 8 minutes to downtown, 5 minutes to Marlborough and Sunridge Malls, and 15 minutes to Calgary International Airport. The property backs directly onto open green space, providing all future units with unobstructed downtown and mountain views — a rare amenity in inner-city living.Surrounded by key employment hubs, including major engineering and industrial firms like Wood, Emerson, and Spartan Controls, the area supports strong and stable rental demand. This shovel-ready, high-upside opportunity in a rapidly revitalizing community is not to be missed.Contact us today for the full development package and take the first step toward securing a lucrative multi-family asset in Calgary’s evolving urban core. (id:60626)
Trustpro Realty
70341 Rr 222
Rural Greenview No. 16, Alberta
Welcome to this stunning 5-bedroom, 2-bathroom home set on an expansive 8.82-acre acreage, on beautiful crown land, offering the perfect blend of country living and modern convenience. As you enter the home, you'll immediately appreciate the abundance of natural light streaming through the beautiful skylights throughout the house. These skylights, combined with numerous large windows, illuminate the spacious interiors and highlight the natural woodwork finishes, creating a warm and inviting atmosphere. The gorgeous living area is bathed in natural light thanks to the skylights and large windows, providing a serene and airy ambiance. The kitchen is a chef's delight, boasting an abundance of cabinetry and countertop space, along with an eat-up bar perfect for casual dining. The adjoining dining area features patio doors that open to a deck, ideal for outdoor dining and entertaining. The primary bedroom features a large walk-in closet and direct access to a 4-piece bathroom, which also includes a skylight for added brightness. Two additional bedrooms on the main floor provide ample space for family or guests, and the dedicated laundry room adds to the home's convenience. Downstairs, a cozy yet spacious family room awaits, complete with a beautiful stone wood-burning fireplace and a wet bar, making it perfect for hosting and entertaining. This lower level also includes two more bedrooms, an office, and a large storage room, as well as direct access to the garage. Outside, you'll find a double-car garage for parking convenience, a large 40x60 shop, and a shed for all your storage needs. The 8.82-acre property is beautifully treed and adorned with many perennials, creating your own private country retreat. Despite its tranquil setting, the home is in close proximity to town, offering the best of both worlds. Don't miss this opportunity to experience country living at its finest. Check it out today! (id:60626)
Sutton Group Grande Prairie Professionals
208a 6596 Baird Rd
Port Renfrew, British Columbia
Your West Coast adventure retreat awaits! Wild Coast Cottages Waters Edge is a premium townhouse development located in the heart of Port Renfrew. Experience the rugged beauty, tranquility & vibrant local culture of this welcoming community. Take in the gorgeous ocean views from this well appointed 2 bedroom, 2 bathroom home complete with an open vaulted main living area, large deck and cozy propane fireplace. Perfect for year round living or vacation home with rental income potential! Easy access to amazing recreational opportunities, just minutes to the Juan de Fuca Provincial park, marinas, boat launch, stunning beaches, ancient forests, great local restaurants & businesses and less than 2 hours from Victoria. Get away from it all, the Wild West Coast is calling! (id:60626)
Pemberton Holmes Ltd. (Lk Cow)
Pemberton Holmes Ltd. (Ldy)
Pemberton Holmes Ltd. (Dun)
96 Constance Lake Road
Ottawa, Ontario
Location!Location! Location! Attention first time home buyers and/or investors this custom built home offers its new owners an opportunity to own in one of Kanata's neighborhoods quiet gems! Only 10 minutes to Kanata high tech and walking distance to Constance Lake this home offers 5 bedrooms and 2 bathrooms and boasts an independent entry to the lower level! When you open the door the first thing you notice is the open layout and large windows allowing light to flood into the main living space. The main level offers good sized foyer with deep closet, generous living room, large dining room, open kitchen offering great counter space, solid wood cabinetry and 5ft island. The main level also offers large primary room w/ good sized closet and 2 good sized bedrooms, large bathroom, large linen/storage closet and large laundry room. The lower level offers its own entry at the back, welcoming foyer area, good sized kitchen, dining area, large living room, 2 large bedrooms, large bathroom, large laundry room offering loads of storage. There is a large separate out building to use as a future guest suite, office or perhaps a workshop...the possibilities end with your imagination! Extra large back yard with endless possibilities! This home is well appointed with plenty of parking in the front of the home and the laneway offers easy access to the back for any seasonal toys you have or could want! This home offers year round outdoor lifestyle access with skidoo trails near by, ice fishing, canoeing, kayaking or paddle boarding! Wether you are starting a family, a single who wants rental income or retiree looking to make the most of time...this house is a must see! Please note: the lot is shy of 50ft wide x 314 ft deep! (id:60626)
First Choice Realty Ontario Ltd.
1170 Pacific Circle W
Lethbridge, Alberta
Welcome to Your Dream Home in Garry Station!This nearly-new, three-year-old, three-bedroom home with a bonus room offers the perfect retreat for your family. Nestled on a peaceful street in Garry Station, the property features a beautifully landscaped, fully fenced yard—ready for your enjoyment.You’ll be captivated by the breathtaking views from the kitchen, dining area, and bonus room. These bright, spacious rooms are designed for relaxation and provide the ideal setting to unwind while taking in the serene country landscape, offering a welcome escape from the hustle and bustle of city life.The primary suite is a true sanctuary, providing a cozy space to recharge after a busy day. Plus, you'll love the convenience of being just a few blocks from the new elementary school set to open this fall—making school mornings a breeze for your kids.This home also boasts a walkout basement, offering endless potential to customize the space to your needs and style.Don’t miss the opportunity to experience this beautiful property in person. Schedule a viewing with your REALTOR® today and discover why this home is the perfect place to start your next chapter. (id:60626)
RE/MAX First
00 Ravens Ridge
Central Hainesville, New Brunswick
Looking for a chalet that can be custom formed to your needs and wants? Want to ski right to the lift? Want a great place to enjoy trails summer and winter? Some of the best skiing in the Maritimes. So close to snowmobile and ATV trails. This property is a real winner!! (id:60626)
Exp Realty
5760 A & B Hwy 71
Township Of Sioux Narrows/nestor Falls, Ontario
Live & Work the Dream on the shores of Lake of the Woods...commercial opportunity in Sioux Narrows with views of Regina Bay, Lake of the Woods situated on approx. 3.92 acres with 361 ft. waterfrontage offering both Sunrises & Sunsets - seasonal licensed restaurant/bar 2 rental cabins, 3 trailer sites with hook ups, decks & docks & ample parking. Two+ bed year-round home, insulated heated garage. (id:60626)
Shelley Torrie Home And Cottage Realty
Century 21 Northern Choice Realty Ltd.
7955 Huntwick Hill Ne
Calgary, Alberta
They Don’t Make Them Like This Anymore!Offered for the first time, this meticulously maintained 4 bedroom, 2.5 bathroom one owner home blends timeless charm with thoughtful updates. With over 2,300 sqft of developed living space, this home has a lot to offer.Inside, you’ll find a warm, inviting layout featuring two stunning brick gas fireplaces, hardwood floors, and fresh paint throughout. The home has been tastefully refreshed while still preserving its cozy charm and character. Recent upgrades include newer windows, roof, furnace, updated lighting, door and cabinet hardware, a modern double-wide kitchen sink with new faucet, updated vanities and bathroom faucets, and freshly shampooed carpets.Step outside to the private, fenced yard and oversized double garage offering nearly 570 sqft, perfect for vehicles, storage, or a workshop.Ideally located near schools, shopping, and all amenities, this property is move-in ready has the potential to add a legal suite subject to approval and permitting by the city/municipality. Making this a fantastic opportunity for investors or families looking for added flexibility.This special home is a rare find, don’t miss your chance to come and check it out. (id:60626)
Ally Realty
501, 837 2 Avenue Sw
Calgary, Alberta
Welcome to The Point on the Bow – where luxury meets lifestyle in the heart of Eau Claire.This prestigious address is one of Calgary’s most sought-after buildings, offering the ideal blend of sophistication, comfort, and prime downtown convenience.Step inside this beautifully renovated 2-bedroom, 2-bathroom condo and feel instantly at home in its bright, expansive layout. Brand new wide-plank flooring flows seamlessly throughout the space, while the new in-suite air conditioning ensures optimal comfort year-round.The refined primary suite is a true retreat — featuring a gas fireplace, walk-in closet with custom built-ins, private balcony access, and a spa-inspired 5-piece ensuite with a jetted soaker tub and dual vanities.The second bedroom offers incredible versatility — perfect as a guest room, office, or personal sanctuary.But what truly sets The Point on the Bow apart is its unparalleled resort-style amenities:* A breathtaking tropical atrium with waterfall feature* Indoor pool, hot tub, and fully equipped fitness centre* Games room, library, and renovated residents’ lounge with full kitchen*Car wash bay, bike storage, and secure underground parking*24/7 concierge service for ultimate peace of mindAll this, just steps from the Peace Bridge, Prince’s Island Park, the Bow River pathway system, and Eau Claire’s finest cafes, boutiques, and top-tier dining.Whether you're downsizing without compromise or seeking a stylish downtown retreat, this is urban living redefined. (id:60626)
Exp Realty
2733 Coopers Circle Sw
Airdrie, Alberta
Welcome to this fully finished 3 Bedrooms, 3.5 Bathrooms, 2600+ sqft total living space home with RV PARKING in the award winning community of Coopers Crossing. This home features a furnace, central air conditioning, HRV System, phantom screens & has beautiful hardwood floors throughout the main level. In the kitchen there are features such as granite counters, stainless steel appliances, raised eating bar & corner pantry. The main level laundry with new machines is off the garage which is over-sized and heated. Upstairs you will find a large bonus room with vaulted ceilings, master bedroom with a walk-in-closet & lovely en-suite w/ separate shower & tub. 2 spacious bedrooms & 4 pc bathroom finish off the upper level. The basement is developed & has a spacious family room, 4 pc bathroom & plenty of storage space. The backyard is massive and has room for a 30 plus ft RV with access to the backlane, and there is still room for a trampoline! The deck also features gas line for family BBQs! Being close to amenities and all levels of schools, walking paths and parks this home won't last long! Call your favorite realtor to see this stunning home today! (id:60626)
Diamond Realty & Associates Ltd.
63 - 7340 Copenhagen Road
Mississauga, Ontario
Welcome to this beautifully maintained 3- bedroom, 2- bedroom corner - unit townhouse nestled in a quiet, family - friendly neighborhood of Meadowvale. This home exudes pride of ownership with thought upkeep throughout. Ideal for families, the property is surrounded by top - rated schools including Shelter Bay PS, Edenwood MS , and Meadowvale SS, St Richards catholic school, and Mount Carmel secondary School. Enjoy access to multiple parks and recreational amenities all within walking distance perfect for an active lifestyle. Commuters will appreciate the easy access to public transit, with a street - level stop just two minutes away and Meadowvale GO station within a 17 - minute walk. This is an excellent opportunity to own a move - in ready home in a safe, established community. (id:60626)
Sutton Group-Admiral Realty Inc.
2330 Butt Road Unit# 128
West Kelowna, British Columbia
Most sought after location in desirable Sun Village (45 plus) this gorgeous home has a beautiful water feature on one side and another out back. The outdoor space has a covered oversized patio, lovely grassed area and fabulous gardens. The interior is 1,590 sq.ft., two bedrooms. two baths with a formal living room with gas fireplace, dining room, updated kitchen with eating area and adjoining family room with cozy gas fireplace. Sliding doors off the family room lead to the peaceful outdoor area. The Primary Bedroom is spacious with a large walk-in closet and adjoining ensuite. There is a second bedroom and additional bathroom with a safestep tub (approx cost $28,000 2023). The laundry room has a newer washer/dryer and laundry sink. The attached two car garage with room for two additional cars on the driveway and available rv parking make this home very desirable! Some updates include new furnace/ac ($9,000 - 2019), newer hot water tank ($2,200 - 2022), newer countertops ($5,500 - 2021) and wood floors. Appliances included. Built-in Vac and Alarm system. Home is built on a crawl space so plenty of storage. Lease has not been paid. Monthly Lease is $347.27 and Strata Fees are $354.70. Pets are welcome (2 dogs up to 20"" at shoulder). (id:60626)
RE/MAX Kelowna
44 Birch Glen
Okotoks, Alberta
The home you have been waiting for! On a large corner lot with partial views of the pond across the street this property has everything you need. Darling front porch invites you to sit and watch the sunrise while sipping on a hot beverage. Doorbell cam and Porch camera are included. Front entry with a front closet welcomes you into this modern home that is open concept and wrapped in windows making it feel spacious and bright. Front living room has a cozy gas fire place & a wall of windows. Dining area between kitchen and living space easily fits a large table and hutch. Chefs kitchen with two tone cabinets, stainless steel whirlpool appliances, granite counter tops, eat up bar, pantry, gas cook-top, built in oven and microwave. The owners upgraded their kitchen choosing the "executive package" when they built. A large window above the sink brings tranquility with nobody looking in, but you can see into your beautiful sunny yard while the kids play or guests relax. Vinyl flooring through out main area and a 2 pc bath tucked away by the back door with a second closet. Upstairs has a bonus room and convenient upper laundry with shelving for extra storage. 3 Bedrooms total with the primary being at the back. Master bedroom fits a king size bed comfortably and has a spa like 5 pc ensuite with a walk in closet. Privacy and serenity was intentional when designing these rooms. Shared 4 pc bath with a tub and shower combo sit between the other two bedrooms. Basement is unfinished but a second window was added for future bedrooms or a brighter rec room, there is also a rough in for a bathroom and wet bar. Backyard has been beautifully landscaped with a treated wood fence, two tier deck with pergola, firepit area and a grass area for kids to play or the avid gardener. An OVERSIZED 24'X24' garage is insulated with plywood a built in work bench and storage. RV PARKING or parking for a 3rd vehicle or toys (boat, etc) beside the garage. You can move the gate back if you want it more secure. This incredible property has been very well maintained and was freshly painted July 2025. It still feels brand new! (id:60626)
RE/MAX Irealty Innovations
B208 - 216 Plains Road W
Burlington, Ontario
This gorgeous condominium unit located in South Aldershot is the one youve been waiting for! With an unbeatable location, this condo boasts over 1,300 sq ft complete with 2 bedrooms and 2 bathrooms offering a functional layout and a bright inviting space. The large galley kitchen is perfectly positioned behind your large living room area and offers a spacious eat-in nook. Finished with hardwood and bright picture windows, this space offers the perfect blend for a quiet dinner or a busy entertainers evening. The primary retreat features broadloom carpeting, walk-in closet, and a spacious 4 piece bathroom. The additional bedroom is complete with hardwood and a double closet. A few additional perks of this condo include a spacious main 4 piece bathroom, ensuite laundry, and oversized balcony! (id:60626)
Royal LePage Real Estate Associates
3830 Albion Road S
Ottawa, Ontario
Welcome to 3830 Albion Road Southan impeccably maintained 3-bedroom, 3-bathroom detached home situated on a large lot in Ottawa's convenient south end. This charming residence offers a bright, functional layout with tasteful updates throughout, making it ideal for families, professionals, or downsizers seeking space and comfort. Step into the sunlit main floor featuring warm hardwood and tile flooring, a generous living room, and a stylish dining area with expansive windows overlooking the mature lot. The updated kitchen boasts rich wood cabinetry, ample counter space, tiled backsplash, and modern appliancesperfect for everyday cooking or entertaining guests. Upstairs, you'll find three well-sized bedrooms filled with natural light. The full bathrooms are clean and updated, with a mix of pedestal and built-in vanities for added functionality. A versatile bonus room on the main level can serve as a home office, creative studio, or playroom. The exterior impresses with great curb appeal, perennial gardens, and a newly resurfaced driveway leading to a detached double garage ideal for extra parking, a workshop, or storage. The backyard offers endless potential for outdoor enjoyment, gardening, or future landscaping. Located close to shopping, schools, parks, and major transit routes, this home offers the perfect blend of suburban peace and city convenience. 3830 Albion Rd S is a rare opportunity to own a turnkey home on a large lot with room to grow. Book your private showing today. (id:60626)
Century 21 Synergy Realty Inc

