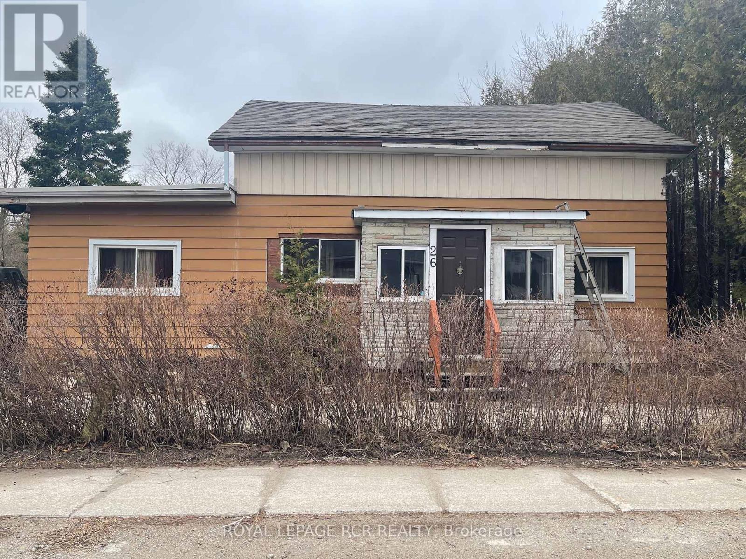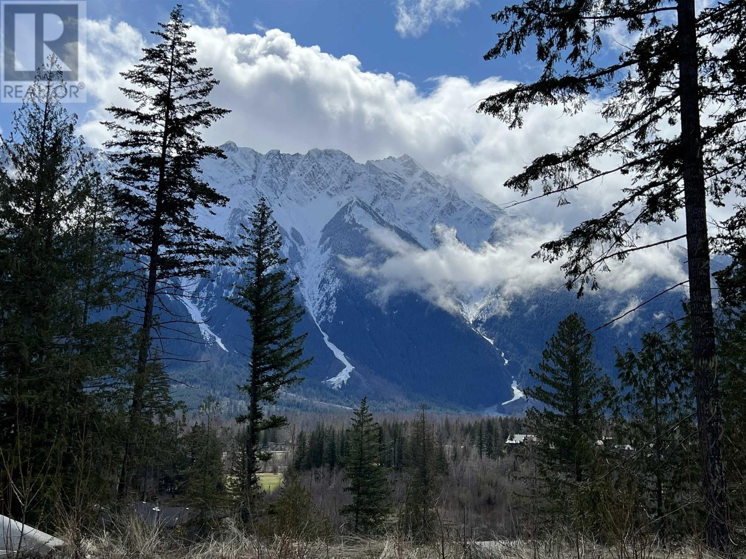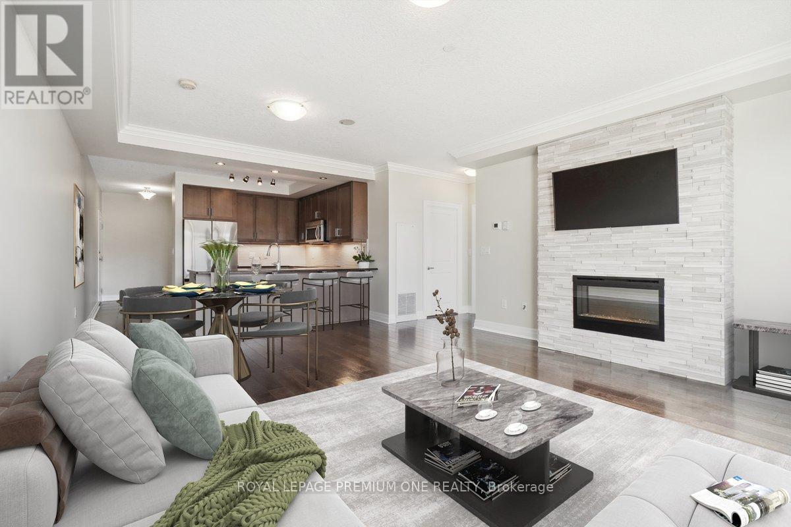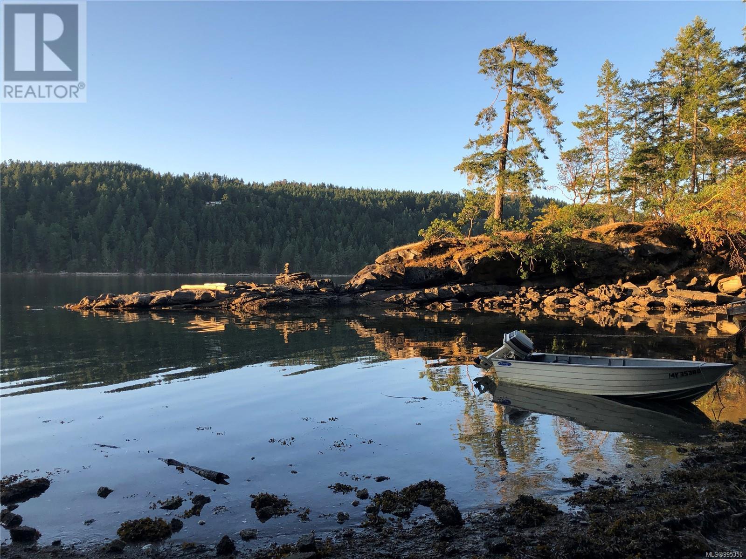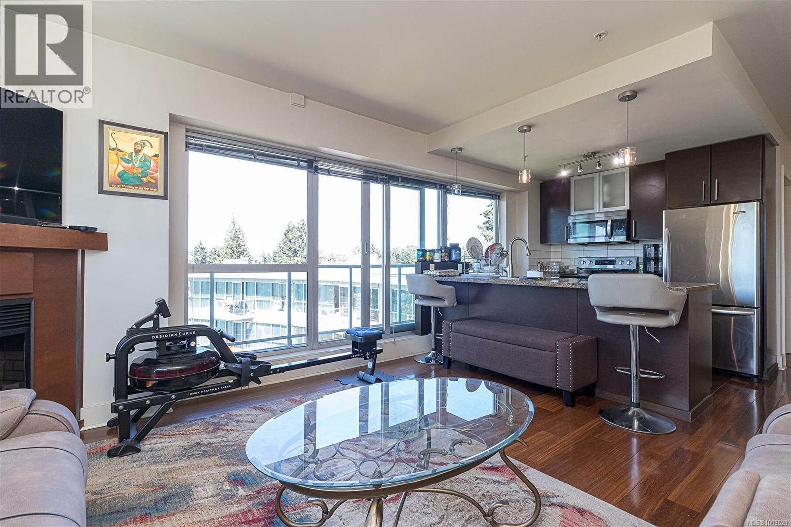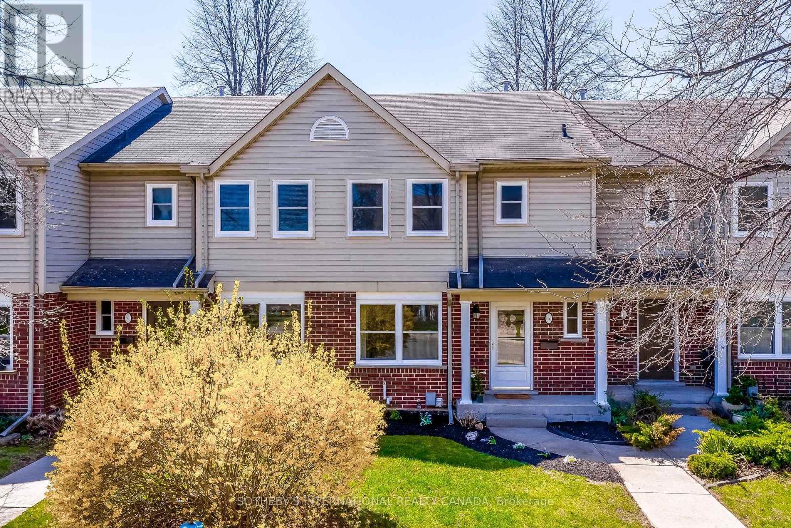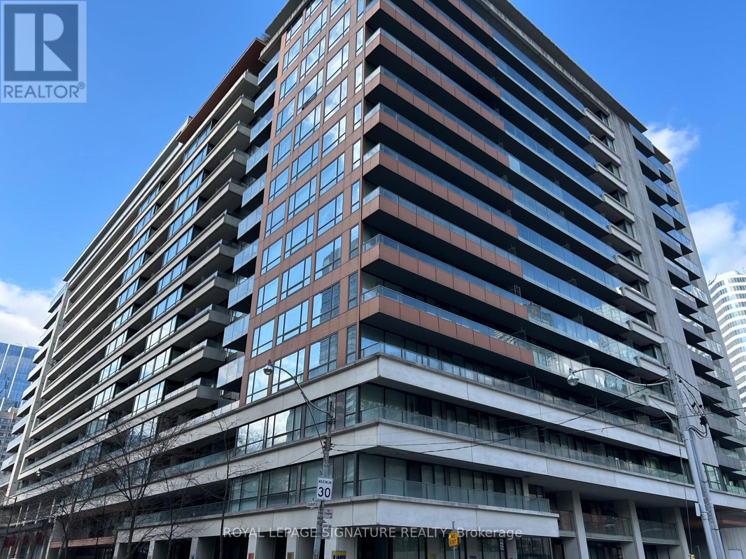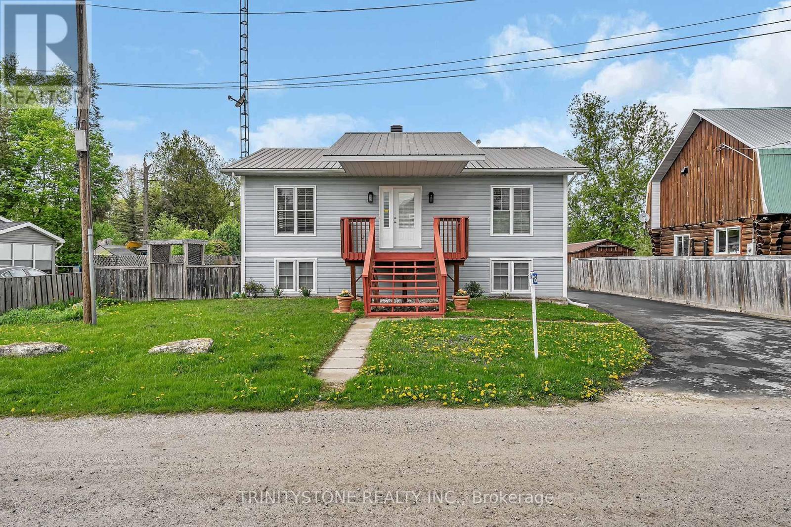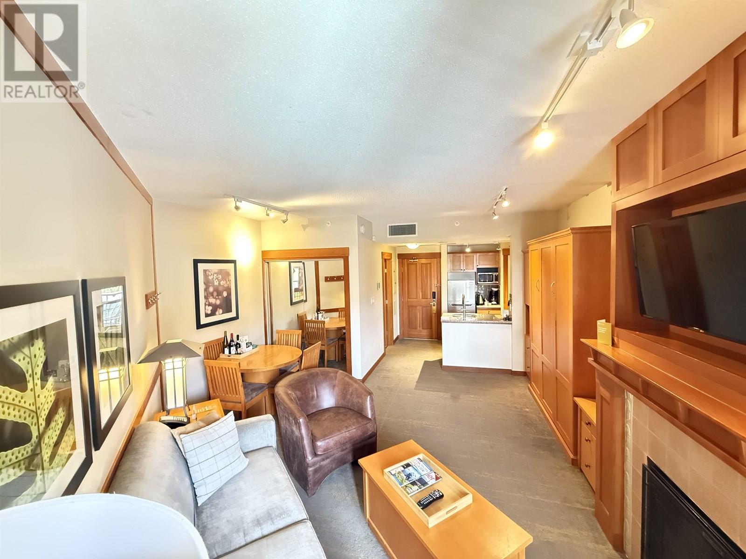26 Trafalgar Road
Erin, Ontario
Much larger than it looks! Affordable, conveniently located Century home with endless potential in downtown Hillsburgh! Nestled on a generous in town lot, this character filled home offers the perfect blend of history, charm and opportunity. With a huge backyard shaded by mature trees this property is an inviting retreat while still being walking distance to Town amenities like shopping, library & the Elora Cataract Trailway. Ideal for First Time Buyers or savvy investors, this 1.5 story home is mid-renovation and ready for your finishing touches. Currently configured as a 2-bedroom (easily convertible back to 3), it features a main floor bedroom with new luxury vinyl flooring & a newer kitchen with breakfast bar & engineered hardwood floor. There's a separate dining area & a huge great/living room with wood burning fireplace. Upstairs is a large room that can either be finished as a huge primary suite with a walk in closet & 2-piece bathroom or divide it into 2 private bedrooms each with their own staircase. Recent updates include new wiring, drywall, insulation, updated windows on main floor & a professionally completed flat roof (2021). Main roof is approximately 10 years new, gas furnace ~15 years & there is a new electric panel (ESA attached). The basement is a good height with opportunity for a large rec room & extra bedroom. With the possibility of commercial zoning, this property offers even more potential-- whether as a charming home or your future business location. This is the perfect opportunity for a first time buyer ready to put in some work and make this house a home! Water and sewer (new in 2023/2024 to lot line), but no date set by the Municipality to hook up, and could be 5 years or more. Property is within CVC regulation. (id:60626)
Royal LePage Rcr Realty
7677 Cerulean Drive
Pemberton, British Columbia
One of the most desirable lots in Sunstone! This property offers gorgeous views of the valley and Mount Currie and allows for a single family home with secondary suite as well as an accessory building or structure. This is one of Pemberton's up and coming neighbourhoods close to sports fields and future amenities. Please contact for lot plans, zoning and further information. (id:60626)
Whistler Real Estate Company Limited
301 - 150 Wellington Street E
Guelph, Ontario
Located in the luxurious River Mill Building, this 3rd floor 1 Bedroom + Den suite lives more like a bungalow than a condo! The spacious (951 sf) open concept layout comes with an oversized private terrace, perfect for outdoor leisure and barbecuing, bringing the total living space to 1,395 sf. The unit comes with modern finishes and many upgrades. Natural light floods the living/dining area as well as the bedroom, through floor to ceiling windows. There is engineered hardwood flooring in the Living/Dining Rom and Den, and a luxurious brand-new carpet in the Bedroom. The 113 by 9 Den is spacious enough to double up as a guest Bedroom. The Foyer, Kitchen and Bathroom have porcelain tiles (heated in the Bathroom). Crown molding adorns the ceiling in the Living/Dining area. The contemporary kitchen has pot lights and track lighting, granite countertops and SS appliances, (brand new fridge and stove, 2022 dishwasher). The laundry room is equipped with a full-size washer and dryer (2023). The suite has been freshly painted and is ready to move in. Most building amenities are on the same floor. The storage unit is right across the hall, and further down, you will find the Guest Suite for overnight guests, the Gym, Theater Room and the Library/Lounge. Outside, there is a great outdoor space with community garden plots and walkways. The 7th floor hosts a Party Room with a wet bar and pool tables and leads outside to a massive and beautifully landscaped rooftop patio, offering sittings areas, gazebos, barbeques, and 180 degree views of the downtown skyline. Centrally situated, River Mill is located within a 5 min walk to everything downtown Guelph has to offer, and steps away from parks, trails, cafes, restaurants and bars, shopping, the River Run Centre, Sleeman Centre, and the Guelph Go Station for commuters. This rare offering truly combines convenience with luxury and offers a fabulous variety of lifestyle amenities. (id:60626)
Royal LePage Premium One Realty
701 - 8 Cumberland Street
Toronto, Ontario
Welcome to 8 Cumberland in Yorkville, a luxurious condominium situated at the coveted intersection of Cumberland & Yonge, Toronto's most sought-after location. With a perfect walk and transit score, this stunning building places you just steps away from the city's exclusive shops, the best restaurants, and vibrant culture. This 1 bedroom, 1 bathroom unit boasts 10 ft smooth ceilings and white oak laminate flooring throughout. The sleek and modern kitchen features an integrated fridge/freezer and dishwasher, a built-in microwave, beautiful quartz stone countertops, matte wood cabinets, and satin ceramic tile backsplash. Thoughtful upgrades include custom California Closets installed in both the bedroom and foyer, custom roller shades in the living room and bedroom, glass shower door in the bathroom. The bathroom has designer finishes including chrome fixtures, ceramic tiles, and a quartz vanity countertop. Perfectly efficient square floor plan with floor to ceiling windows allow for great furniture layouts and lots of light. **EXTRAS** Fantastic building amenities include a state-of-the-art fitness centre, a stylish party room, and a serene outdoor garden with BBQ area, concierge, and more. (id:60626)
Realty One Group Flagship
509 - 478 King Street W
Toronto, Ontario
Welcome to Victory Lofts where urban style meets boutique charm in the heart of King West! This spacious 1-bedroom, 630 sq ft soft loft features soaring 10 ft concrete ceilings, fresh paint throughout, and a bright, south-facing layout that fills the space with natural sunlight. Enjoy iconic CN Tower views from your private balcony, perfect for morning coffee or evening unwinding. The newly painted kitchen cabinets offer a fresh, modern touch, while built-ins in both the walk-in and front closets provide smart, stylish storage. New dishwasher installed 2024. Tucked away from the street, the discreet building entrance offers rare tranquility in one of Torontos most vibrant neighbourhoods. With only 12 storeys, this boutique building offers a peaceful community feel, yet provides full amenities including a gym, media room, concierge, guest suites, and a party room. Don't miss this rare blend of character, convenience, and comfort! (id:60626)
Property.ca Inc.
194 Sockeye Dr
Mudge Island, British Columbia
Dreams of owning a WATERFRONT cabin are possible! Start here on Mudge Island with this secluded & protected .48 acre treed property on Wine Jug Bay. This is a special location on a tidal bay (shared by only 5 properties) with approximately 100 ft. of water frontage, a safe haven for your boat. The cozy cabin faces the water & has running water (drilled well) feeding the cottage kitchen & outdoor shower. The 16x20 wood frame cabin is a simple great room plan with kitchen( fridge and gas stove), eating area with table & chairs, sleeping section with built in bunk beds & in the centre a relaxing space with sofa (converts to a bed).Two skylights allow natural light & heat is supplied by a Regency free-standing woodstove. The cabin has power &is wired to code with a 100 amp subpanel, ready for electric heaters (not yet installed). There's a 4x4 outhouse as no septic system. This is truly a unique waterfront property * property size from BC Assessment Records (id:60626)
RE/MAX Professionals
624 2745 Veterans Memorial Pkwy
Langford, British Columbia
Beautiful and Spacious 2 bedrooms, 2 bathrooms, 2 parking spots, with around 1000 SQFT of living space and in great conditions. This spacious and bright condo is on the 6th floor with an easy elevator access to the unit and rooftop patio. It has stunning views throughout. Great open plan living, lots of natural lights, engineered hardwood floors, floors to ceiling windows, Spacious balcony, all appliances included, new high quality washer and dryer, H20 tank, granite counters, storage locker underground, 1 indoor and 1 outdoor parking, rooftop swimming pool and running track, with a nice seating and barbecue area overseeing the mountains of Langford. Close to all amenities, in the heart of Langford, near the RCMP detachment, few blocks away from the highway and Costco. This move-in ready is fully rentable, family-friendly unit is in pristine condition that ticks all boxes of any prudent Buyer. (id:60626)
Royal LePage Coast Capital - Westshore
5 - 55 Kerman Avenue
Grimsby, Ontario
This fully renovated townhome is move-in ready and includes large principal rooms with beautiful, natural light. New plank vinyl flooring, pot lighting, fixtures, doors and windows throughout. The ground floor features a bright, eat-in kitchen overlooking the front garden with new cabinetry, quartz counter tops, and new stainless steel appliances. Full size dining room, combined with open living room has a gas fireplace and wall to wall sliding patio doors which walk out onto a large deck and sunny south-facing garden, perfect for entertaining. The 2nd floor includes 3 spacious bedrooms, as well as a 5pc semi-ensuite bath with soaker tub, double sinks and quartz counter top. All three bedrooms have large windows and closet organizers. The 10 foot ceiling height basement includes a large finished family room, a large utility room with laundry area, laundry sink, and storage area. One exclusive use parking space plus visitor parking included. Convenience amenities include exterior maintenance, lawn mowing, and snow removal. ****** This wonderful home is walking distance to downtown Grimsby, parks, schools and community centres. A short drive away are all the recreational, shopping and culinary areas of the Niagara region. A future GO Transit station is planned at the Casablanca exit off the QEW. (id:60626)
Sotheby's International Realty Canada
915 - 111 Elizabeth Street
Toronto, Ontario
*If you can only see one 1 BR with Parking in central downtown/Bay St Corridor, this is it!* Wide L-shaped living/dining room with floor to ceiling windows & walk-out to large quiet balcony with south-west view of CN Tower. Open bright white modern kitchen with Stainless Steel appliances, S/S Backsplash. Bedroom with his/hers closets, centre-light ready, & convenient semi-ensuite. Modern white washroom with vertical subway tiles & wide medicine cabinet. Ensuite laundry with separate front-loading washer & front loading dryer (2 years new). Neutral decor. Amenities include 4 guest suites (rare), indoor pool, hottub, exercise room, party room, rooftop terrace, visitor's parking, 24-hour concierge. 99% walk score next to grocery stores, quick walk to universities (15-18 min walk to U of T, 5-8 min walk to TMU). (id:60626)
Royal LePage Signature Realty
118 Bay Street
Drummond/north Elmsley, Ontario
Welcome to your PRIVATE Waterfront Dream Retreat! Perfectly positioned just off Highway 7 between Carleton Place and Perth, this exceptional hi-ranch home offers the best of serene waterfront living. Nestled on Mississippi Lake, this 3-bedroom, 2-bathroom residence includes PRIVATE exclusive deeded access to the water and your own private dock ideal for boating, paddleboarding, or simply enjoying breathtaking sunsets. Step inside to discover a bright, open-concept main level, thoughtfully designed to maximize natural light. The well-appointed kitchen boasts generous counter space, making it perfect for everyday living and entertaining alike. Spacious primary suite offers walk-in closet and a spa-like 4-piece ensuite featuring jetted tub and sleek glass shower, your personal retreat at the end of the day. The lower level provides incredible flexibility with two additional generous bedrooms, full 3-piece bathroom, and expansive recreation area perfect for a family room, home theatre, or office setup. Outside, enjoy a private, fully fenced backyard oasis complete with a large deck and multiple sheds incl one perfect for guests!!. Whether you're entertaining guests or unwinding solo, this space offers the perfect blend of comfort, luxury and function. This is more than a home it's a lifestyle. Welcome to lakeside living at its finest. New floor installed in basement (2025). Upgraded light switches throughout (2025). Private deeded water access with private dock, 10ft wide by 118' deep. New outdoor auto on/off lights (2025). Septic was pumped in August of 2024. New generac (2023). Last furnace maintenance in 2024. Hot Water Tank is owned and last tested in 2023. Furnace is owned, approx 2024. Original metal roof from 2006. Age of A/C approx 4 years (2021). Windows (2017). (id:60626)
Trinitystone Realty Inc.
620 4320 Sundial Crescent
Whistler, British Columbia
Investment alert! at least 5% net profit with a full kitchen, gas fireplace and a balcony with panoramic views of the Village gondola and the activities happening throughout the year, whether it's skiers gracefully gliding down the slopes in winter or mountain bikers exploring the trails in summer. Beyond the exceptional amenities and breathtaking views, Pan Pacific Mountainside presents a lucrative investment opportunity. As a small boutique hotel, it enjoys consistently high occupancy rates, ensuring a steady revenue stream for property owners. The property operates as a turn-key investment, requiring minimal owner involvement. Additionally, owners have the privilege of using the property for up to 56 days per year, making it an attractive addition to their real estate portfolio. (id:60626)
Panda Luxury Homes
32 Crows Nest Lane
Saint John, New Brunswick
If youve been dreaming of life in a picturesque, tree-lined Mount Pleasant neighbourhood only few minutes away from Uptown, the Rockward Park, and all major amenities, this is your chance!. This unique 4-level, 3352 sq ft property features 8 bedrooms, 4 bathrooms, and incredible flexibility. Formerly used as a senior care home and most recently as office and room rentals, it's perfect for large families, investors, or entrepreneurs exploring options like Airbnb, B&B, room rentals, or senior home care etc. The main level offers an open-concept kitchen with island, a dining area, and a bright living area. One section is currently divided into an office but can easily be converted into a 9th bedroom or reverted back to living room. Two bedrooms and a full bath are also located on this level. Upstairs, youll find a massive primary bedroom with charming high-peaked ceilings, a second bedroom, and a shared full bath. The walk-out lower level includes 4 good sized bedrooms, 2 full baths, and a laundry room. The bottom level provides a large, dry utility/storage area. Step outside and enjoy a thoughtfully designed courtyard deck, with seamless flow between the front and expansive back decksideal for entertaining and watching city fireworks. Parking available for 5 vehicles. With a metal roof, vinyl windows, this low-maintenance property blends functionality, character, and serious income potential! Book your viewing today! Property tax reflects current rental/business use. (id:60626)
RE/MAX Professionals

