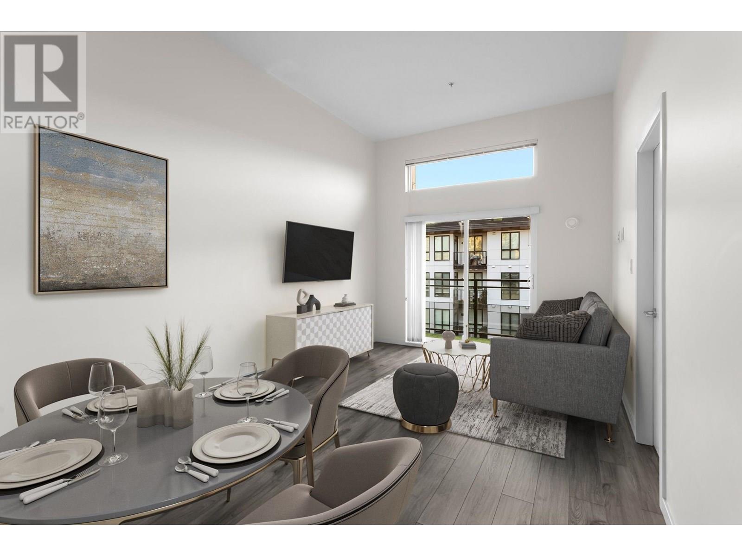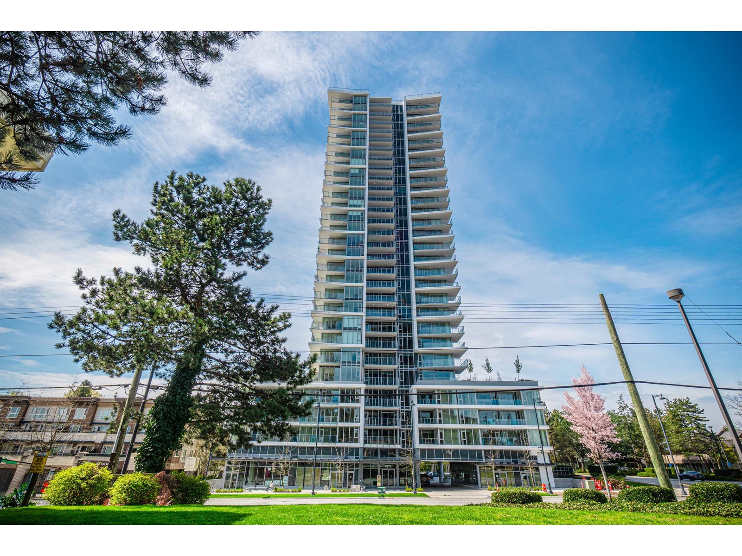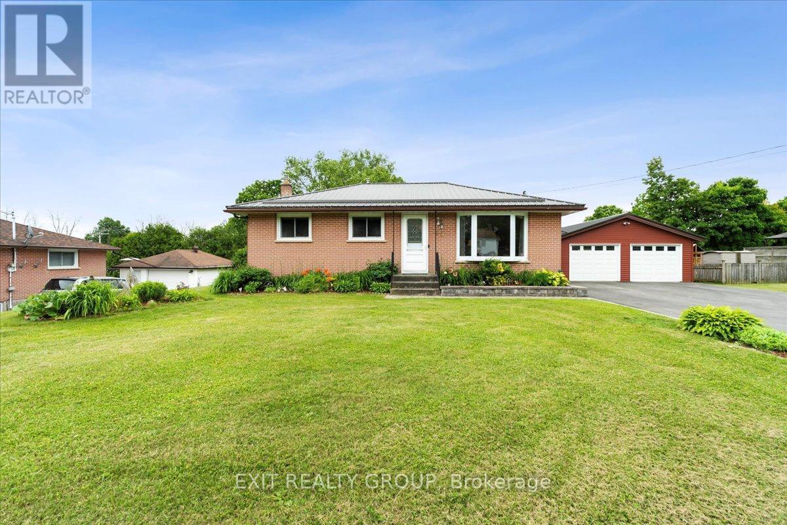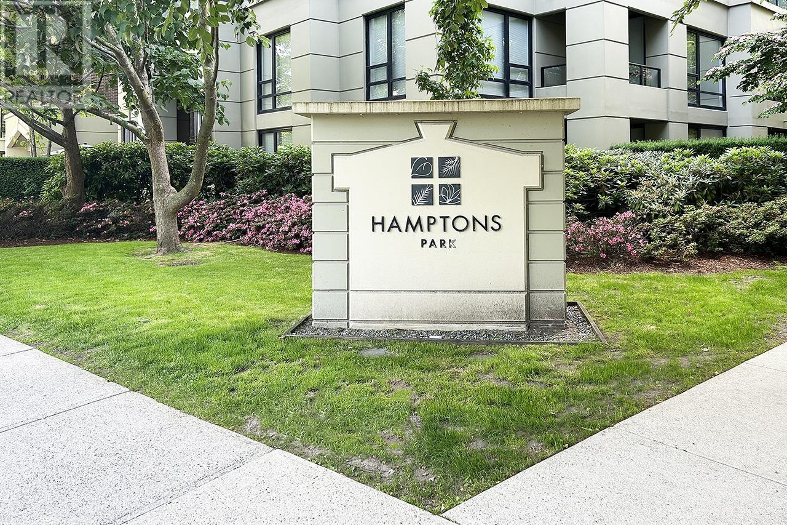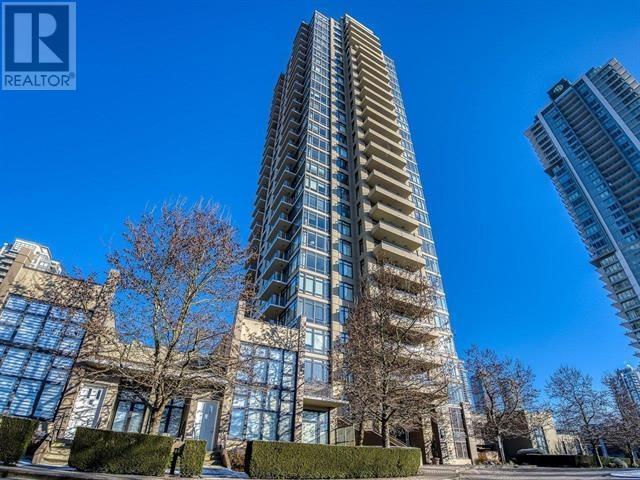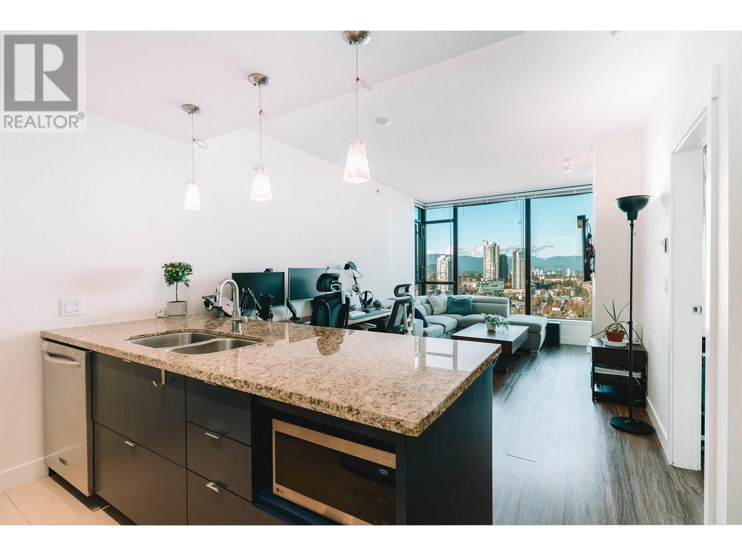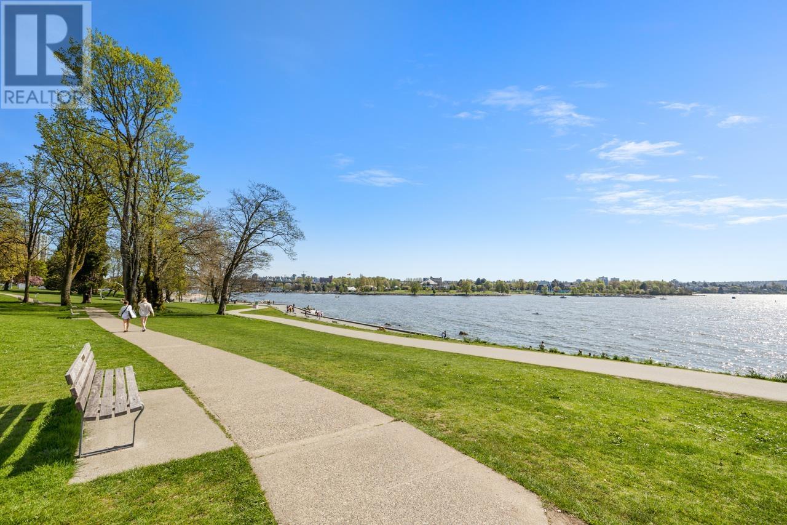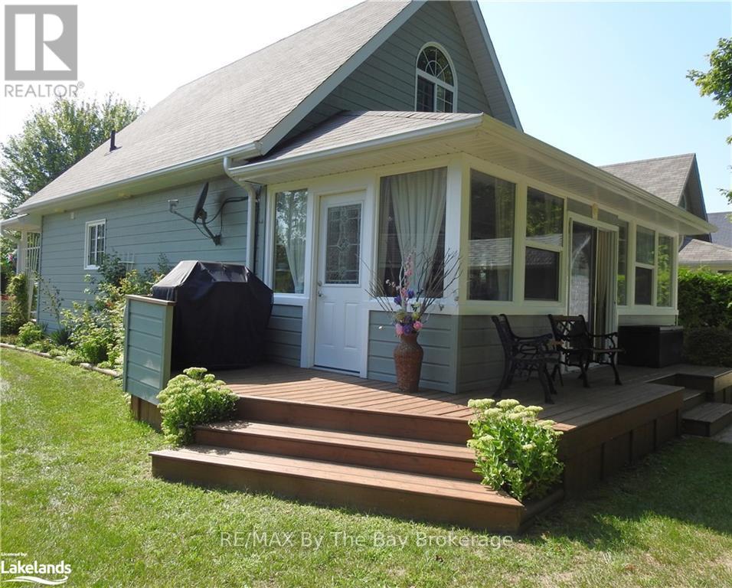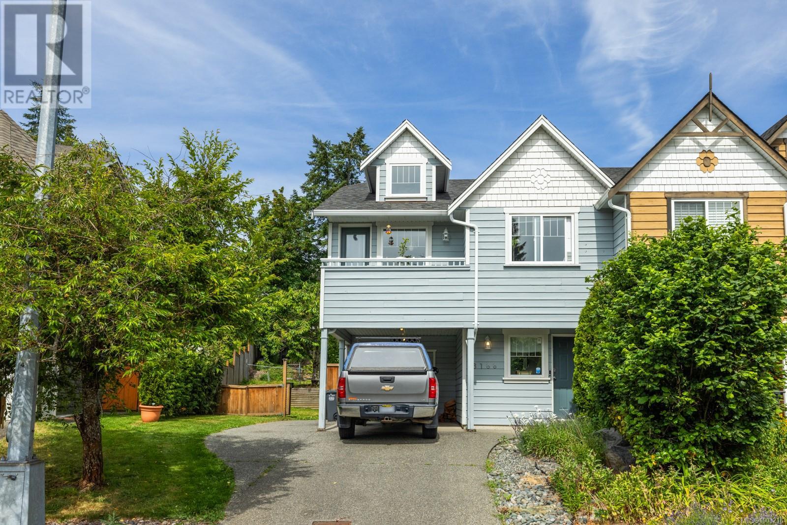605 621 Regan Avenue
Coquitlam, British Columbia
Top floor 1 bedroom plus den at Simon 2, a boutique and well-maintained building in the heart of Burquitlam, just steps to the SkyTrain station. This bright and functional 638 square ft home features soaring 11-foot ceilings, large windows that flood the space with natural light, and beautiful city views. The open-concept layout includes a spacious living and dining area, a gourmet kitchen with quartz countertops, ample cabinetry, stainless steel appliances, and a gas stove. The primary bedroom is generous in size, and the den offers great flexibility for a home office or extra storage. Enjoy a large covered balcony perfect for morning coffee or evening relaxation. Situated on a quiet street close to Safeway, shops, restaurants, and transit. Building amenities include a fully equipped fitness centre, multi-purpose room, BBQ area, playground, bike storage, and visitor parking. Includes one parking stall and storage locker. (id:60626)
Royal LePage Sussex
2601 9675 King George Boulevard
Surrey, British Columbia
Brand New High End Concrete SE Corner 1 bed + den with beautiful city & mountain view! It located at the central of King George with lots of shopping mall nearby, skytrain, SFU/UBC campus, hospital, Holland Park, walking distance to all daily life needed! This building has big amenities including concierge, sky lounge, exercise/yoga center, gym room, game room, guest suites, children play area & onsite daycare. This unit features all high quality SS appliances: Fulgor Milano brand, quartz countertops, spacious open den area & nice big balcony. 1 parking & 1 locker included. Motivated sellers! Welcome to book viewing! Open House: May 11 Sun 2-4. (id:60626)
RE/MAX Crest Realty
29 Barry Road
Quinte West, Ontario
Welcome to this beautifully maintained 3-bedroom, 1-bath bungalow that combines cozy charm with modern convenience. From the moment you arrive, you'll appreciate the curb appeal and the inviting atmosphere this home offers. Step inside through the welcoming foyer and into the bright and spacious living room, where a stunning bay window floods the space with natural light creating a warm and cheerful setting for relaxing or hosting guests. The open-concept kitchen and dining area boast a functional layout with ample cabinetry and a seamless flow that makes everyday living and entertaining a breeze. The main floor features a generously sized primary bedroom, a comfortable second bedroom, and a well-appointed 4-piece bathroom with timeless finishes. Downstairs, the fully finished lower level offers exceptional additional living space, including a large rec room with a cozy natural gas fireplace, a third bedroom perfect for guests or a home office, a utility room with laundry, and a spacious storage room for all your seasonal items and extras. Step outside and enjoy your own private retreat - featuring a detached 2-car garage, a sparkling 15' x 30' above-ground pool, and a fabulous two-tiered deck complete with a charming gazebo and relaxing hot tub. The expansive backyard is ideal for outdoor dining, entertaining, or simply soaking up the sun, and includes a handy storage shed for added convenience. This delightful home is the perfect blend of comfort, space, and outdoor enjoyment truly a place you'll be proud to call home. (id:60626)
Exit Realty Group
424 5415 Brydon Crescent
Langley, British Columbia
PENTHOUSE Living & GREEN SPACE tranquility! Why you'll Love it: PRIME LOCATION -Conveniently close to places of WORSHIP, Top-rated SCHOOLS, Shopping, Dining, Parks, Newlands Golf & Country Club, Future SkyTrain access & Major routes. SPECIAL FEATURES -Open concept layout thoughtfully designed for both comfort & entertaining, 2 FULL BEDROOMS with large windows for natural light, Bar-Style Kitchen island, Plenty of Storage, Quarts countertops, Glass shower. SERENE SURROUNDINGS -Facing lush green space with MOUNTAINS in background this home offers a peaceful retreat from city life. RESORT-STYLE AMENITIES: GUEST Suite, Expansive BBQ area, Gym, Yoga space, & Secure bike storage. MODERN & ONLY 4 years old -Built in 2021 & Maintained in pristine conditions for its new owner ! (id:60626)
Evergreen West Realty
1102 6233 Katsura Street
Richmond, British Columbia
Discover this welldesigned 671 square ft onebedroom home in the soughtafter Hamptons Park, developed by Cressey. Enjoy stunning, unobstructed mountain views from both the living room and private balcony. Upgraded kitchen and appliances. The spacious primary bedroom features an extended closet for added storage. This quality building offers exceptional amenities, including a guest suite and a premium recreation club with an indoor swimming pool, steam room, sauna, exercise room, and a beautifully landscaped outdoor garden. Conveniently located within walking distance to restaurants, shops, supermarkets, and public transit. Easy to showdon't miss out! (id:60626)
Macdonald Realty
1905 2355 Madison Avenue
Burnaby, British Columbia
Fabulous 1 bedroom + den with breathtaking view of mountains. This 1 bed + Den condo offers a perfect floor plan w/no wasted space, 9' ceilings, engineered H/W floors, an XL balcony & stunning Views to the North, East & West. The open and well-designed kitchen offers abundant storage spaces, high quality stainless appliances and granite countertops. Living room with well-kept hardwood floor, fireplace and floor-to-ceiling windows, the good size bedroom with tall windows. In-suite laundry and well-kept bathroom. Quiet and convenient location - close to sky-train, Brentwood Mall and amenities. Complex has fabulous amenities including fitness room, pool, jacuzzi and rooftop garden. Includes 1 parking stall and 1 storage locker. (id:60626)
Pacific Evergreen Realty Ltd.
2905 7088 18th Avenue
Burnaby, British Columbia
Jaw Dropping North Facing MOUNTAIN VIEW with 9ft ceilings & picturesque floor to ceiling windows! A sizeable 1 bed condo that makes you feel like you're on top of the world! And you're next door to Edmonds Skytrain making it a great purchase to move into or rent out as an income property. Other Features: a gourmet kitchen, gas stove, stainless steel appliances, granite countertops, refinished cabinets & laminate flooring. Enjoy the view inside with a cozy gas fireplace. Or outside on your private & spacious 100sqft patio. Well run & proactive strata with caretaker & excellent amenities. Immediate skytrain access to get around the city, or keep it close surrounded by parks, shops, recreation, restaurants, schools & more a short walk away! 1 Parking/Storage. 2 Pets/Rentals allowed. (id:60626)
Oakwyn Realty Ltd.
1701 - 1328 Birchmount Road
Toronto, Ontario
Beautiful Bright South Facing 2-Bedroom, 2-Bathroom Suite With 9-Foot Ceilings and Floor to Ceiling Windows! Perfect for Young Professional with itsOpen Concept. Well Thought Out Layout, Great for Entertaining. Ideal for Young Families with a Playground and Pool! Large Primary BedroomWith a Full Ensuite Bathroom. Modern Kitchen With Granite Counters and Stainless Steel Appliances. Huge Balcony With Two Walk Outs. Building Equipped with Gym, Pool, Party Room & 24/7Concierge. Steps To TTC, Close to Highways, Schools, Grocery Stores, Costco, Restaurants, Parks and more! (id:60626)
Real Estate Homeward
204 1565 Burnaby Street
Vancouver, British Columbia
If you love the West End lifestyle yet peace & quiet are important to you this is the quietest unit in the bldg. Fantastic neighbours & own a share of the land and building. This equity co-op is very well managed & building capital expenditures completed; New roof w/30-year warranty in 2021, New boilers/domestic hot water system in 2023, New attic insulation in 2021; Majority of plumbing has been upgraded to Pex. Permit parking at your doorstep, free laundry, private & locked common yard area & lots of storage. Electrical panels all upgraded to breakers in units & common areas. This immaculate 703sf one bedroom features original character & charm with new SMEG induction range, LG fridge, custom shutters, 8'3" ceilings, oak hardwood floors, Italian lighting & only one shared wall. PPT & EHT exempt. OPEN JUL 26, 2-4 (id:60626)
Stilhavn Real Estate Services
63 Madawaska Trail
Wasaga Beach, Ontario
Nestled in a picturesque countryside resort reminiscent of Hansel and Gretel's world, this charming year-round one-and-a-half-story cottage offers three cozy bedrooms, an open kitchen and living room, and a four seasons porch leading to a private backyard oasis with a gazebo and inviting furniture for al-fresco dining. The extended shed can accommodate several bicycles for exploring scenic trails. Within the resort, amenities like swimming pools, basketball courts, and planned activities await. Just steps from the tranquil shores of Georgian Bay, every piece of furniture is included, ensuring a seamless getaway where cares effortlessly fade away. Monthly Land Rental (2024) $444.66, Maintenace Fee $90, Estimated monthly realty taxes $168.04 TOTAL $702.70/MTH (id:60626)
RE/MAX By The Bay Brokerage
3166 Golab Pl
Duncan, British Columbia
Great location and well kept half duplex located in family oriented neighborhood at the end of a quiet cul-de-sac. Close to schools, shopping, walking trails, and sports field. The 1631 sq ft. Duplex unit consists of Front door entry into an above ground Lower level with One bedroom, One 4pc bathroom, family room, Laundry room with storage and workshop area, and a sliding glass door to the back patio and large fenced yard. Previously the above ground lower level was an in-law suite. With Municipality application this may be possible to re-instate. Up the stairs to Main Level Living - features; vaulted ceilings, two sky lights, nice open concept design layout...living room/dining room/kitchen, a natural gas fireplace, hand scraped hardwood floors, generous kitchen with lots of counter space and cabinets, two bedrooms, & one 4 pc bathroom. New roof 2024 with new gutters and downspouts, and exterior painted 2024, Spacious 10'5x13'8 carport and additional parking, nicely landscaped with south/west facing side and rear yard. (id:60626)
Royal LePage Nanaimo Realty Ld
208 5488 Arcadia Road
Richmond, British Columbia
Japanese restaurant 2,607 sq. ft Rent Approx. $13,914.86 Per month include, GST, water, garbage and property tax (id:60626)
Sunstar Realty Ltd.

