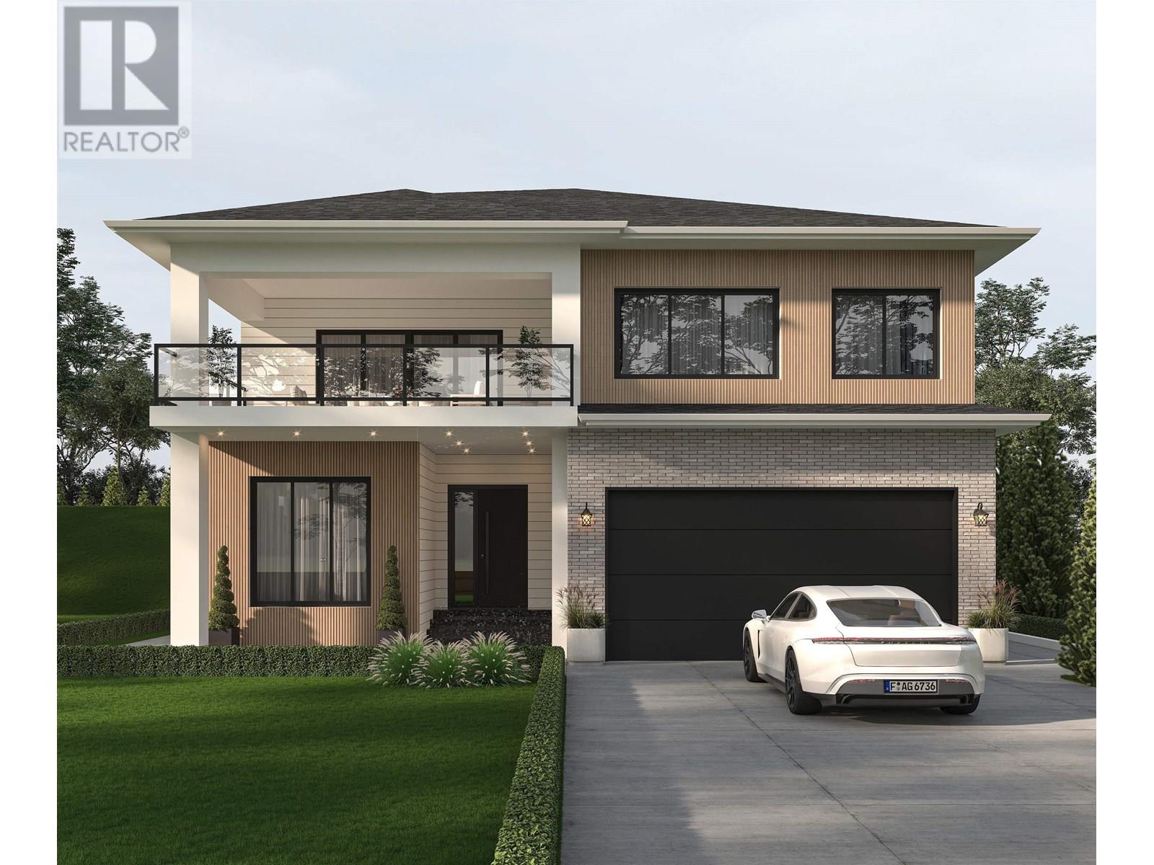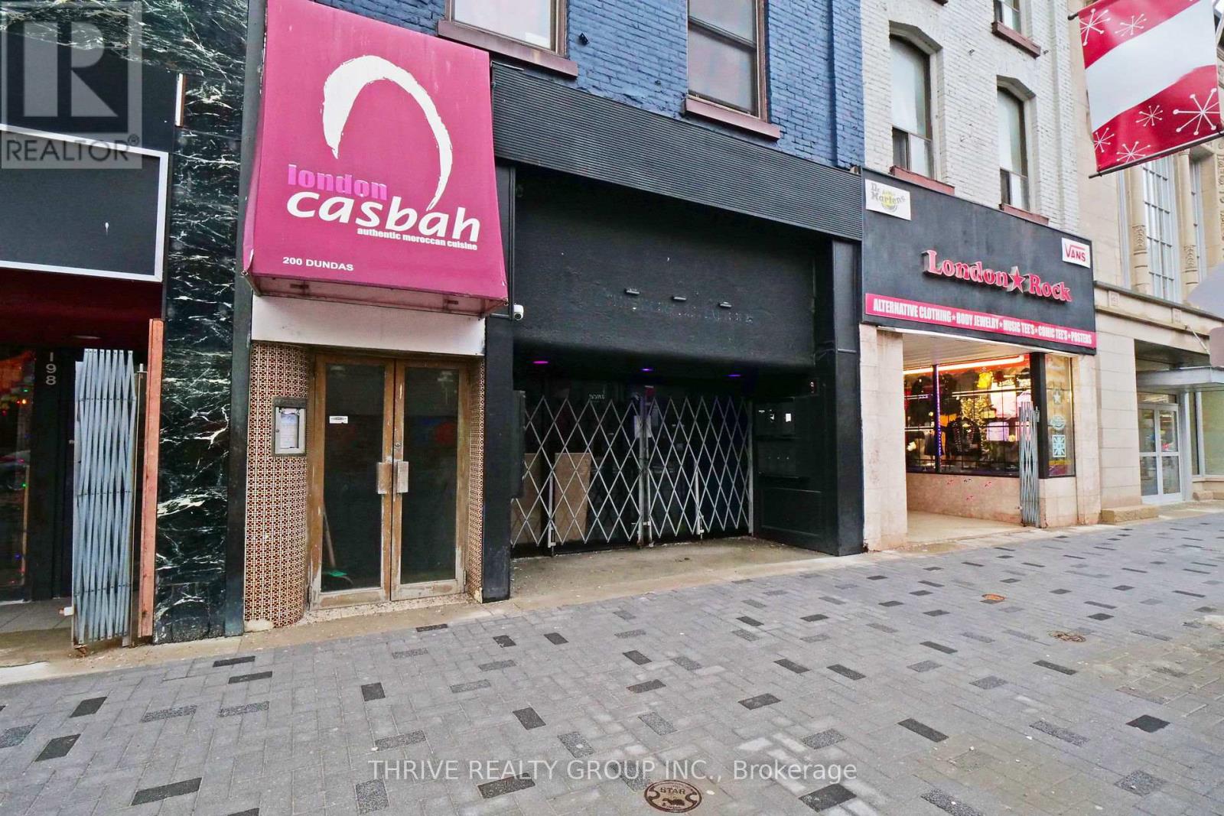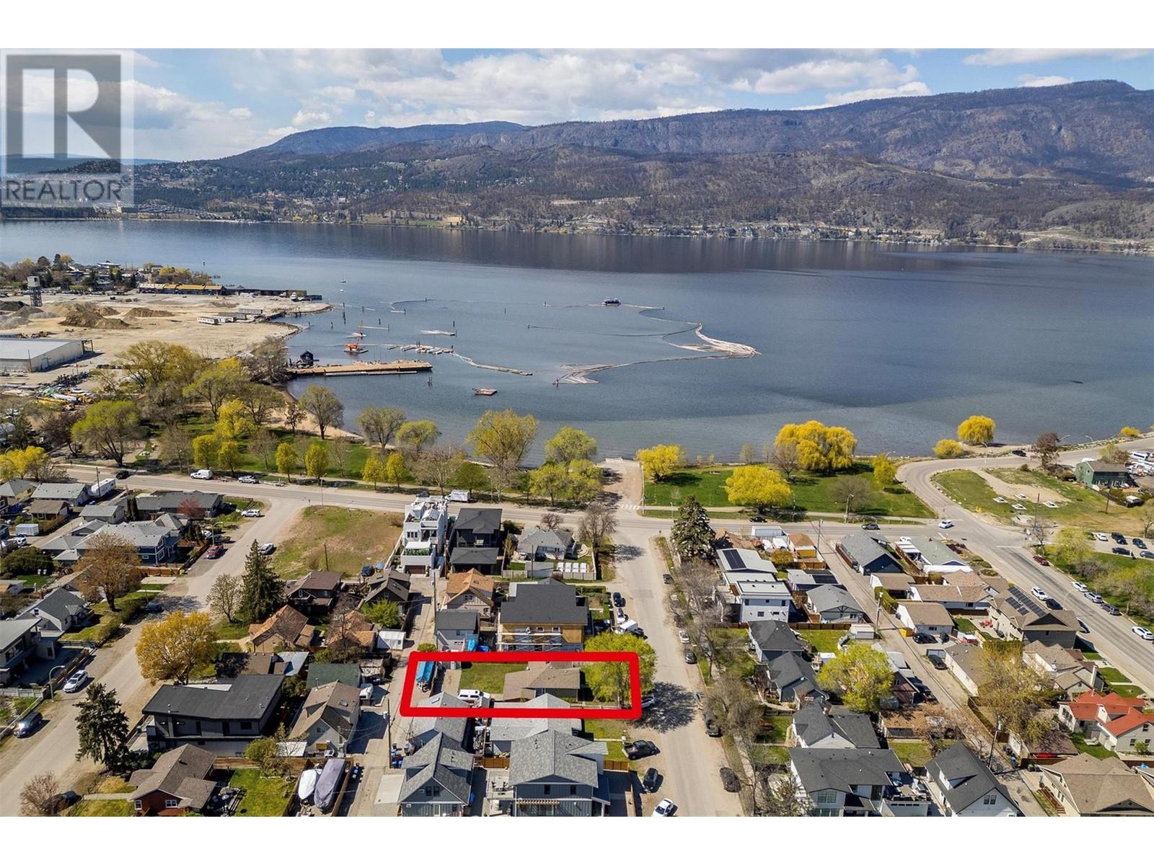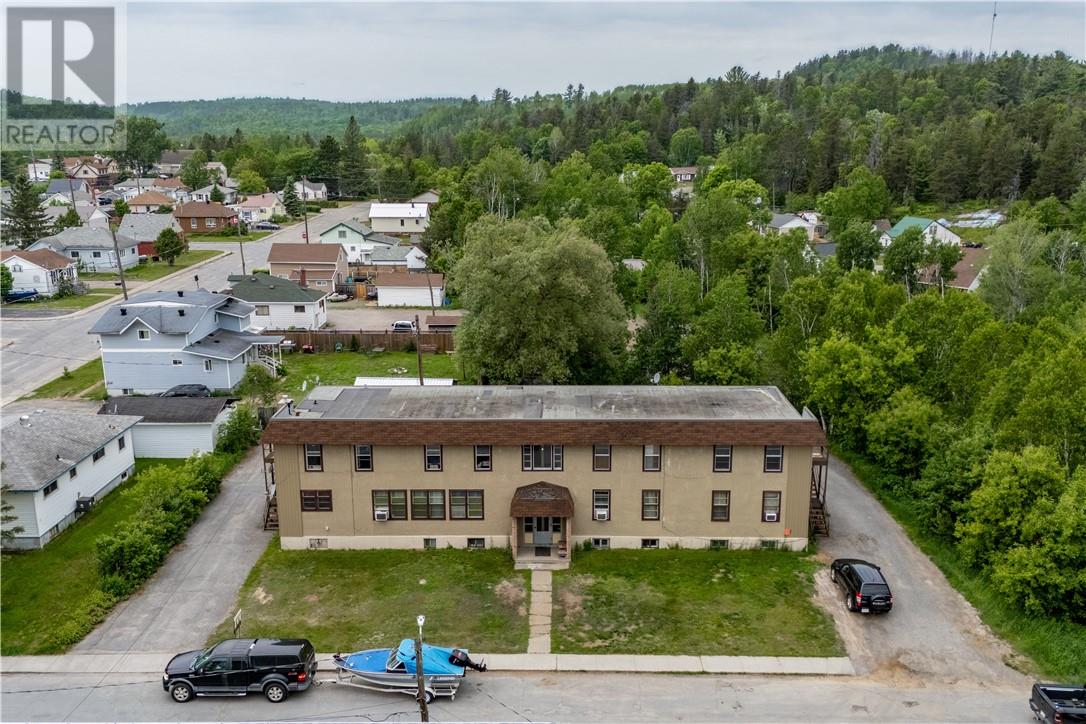5053 Headland Heights
Prince George, British Columbia
Currently under construction by Elite Pacific, this luxury home in Headlands offers 4 bedrooms, 4 full baths, and a 2-bedroom suite. Enjoy forest surroundings, scenic walking trails, and beautiful views from the front deck. The gourmet kitchen features custom cabinetry, quartz countertops, and a spacious walk-in pantry. Relax in the spa-inspired ensuite with a tiled walk-in shower. Designed with high-end modern finishes, open-concept living, and plenty of natural light. Located in Headlands, the most prestigious new neighborhood in the Prince George! (id:60626)
Exp Realty
1478 Kamaniskeg Lk Road
Hastings Highlands, Ontario
Welcome to your dream escape! 1478 Kamaniskeg Lake Rd is a beautifully renovated waterfront home that blends modern finishes with relaxed beach house charm! Nestled along the tranquil Madawaska River and just a short boat ride to the popular Kamaniskeg Lake, this property offers endless opportunities for boating, fishing, swimming, and exploring sandy beaches. Inside, you'll find a bright and airy open-concept main floor with engineered hardwood throughout. The space is perfect for entertaining or unwinding after a day on the water. The newly updated kitchen is finished with elegant stone countertops and equipped with stainless steel appliances, including a propane gas stove. The living area features walkout access to an elevated deck with a high-pitched roof, offering both sun and shade for relaxing or dining outdoors with a view. This home features three comfortable bedrooms and one stylish bathroom with a sleek glass stand-up shower. Step down from the deck into a beautifully landscaped yard, a cozy fire pit, and plenty of space for gathering under the stars. The finished basement adds even more living space, complete with a wood-burning stove, making it ideal for a rec room, guest space, or a quiet retreat during cooler evenings. For all your toys and gear, the double-car garage provides ample storage for motorized and off-road vehicles. Whether you're looking for a year-round residence or the perfect seasonal getaway, you don't want to miss out on this waterfront gem! (id:60626)
Exit Ottawa Valley Realty
231 Railway Close Se
Langdon, Alberta
Welcome home to LUXURY in LANGDON! Over 3200 square feet of custom living in this stunning bungalow with a fully developed walkout basement and heated pool! The gourmet kitchen showcases stunning white cabinetry, granite countertops, a spacious island with a built in microwave and wine storage. Host unforgettable dinners in the elegant dining room with its soaring 10' ceiling. The primary bedroom is a true couples' retreat, featuring a luxurious 5-piece ensuite with in-floor heating, a soaker tub, huge dual shower, and a large walk in closet with custom organizers. Step out to one of the south-facing covered decks, featuring privacy glass and breathtaking mountain views, perfect for a relaxing evening or stargazing. The lower level is a showstopper, boasting acid-washed floors with in-floor heating. Gather at the bar for the big game or enjoy a movie in the fully equipped media room. Step outside to your stunning backyard, complete with a cement patio, perfect for poolside gatherings. Guests staying overnight? No problem—two additional bedrooms and a 3-piece bath on the lower level are ready to accommodate. Work from home?- this home has the space to accomodate work from home with balance and privacy in the huge downstairs office. The triple car garage also comes with in-floor heating! Tons of Parking & Situated on a quiet cul-de-sac, this home sits on a large .23-acre lot. The home is fully landscaped, featuring underground sprinklers, a storage shed, and pool cover. Love where you live all year long with summers by the pool and winters by the fire! (id:60626)
RE/MAX Key
237 Magnolia Terrace Se
Calgary, Alberta
EXQUISITE 4 BEDROOM HOME – BACKING ONTO A SOON-TO-BE-COMPLETED GREEN BELT LEADING TO A NEARBY PLAYGROUND & BASKETBALL COURT!This is more than a home—it’s where your family’s best memories begin. Perfectly positioned just 50 meter's from a playground and 350 meter's from a future K–9 Catholic school and farmer’s market, this built-green home blends modern comfort with everyday convenience.Step inside to a tiled entryway and a spacious walk-in closet. The main floor features 9' knockdown ceilings, engineered hardwood flooring, and a front den with a glass insert—ideal for a home office or playroom. A stylish 2-piece bath and a tiled mudroom with built-in bench lead to a walk-through pantry and quartz coffee bar.The chef’s kitchen is a showstopper: quartz countertops, subway tile backsplash, Blanco Silgranit sink, soft-close cabinetry, and premium KitchenAid built-in appliances—including a 36" gas cooktop and convection microwave/oven. A large island with seating anchors the space, while the dining area is bathed in natural light from 8' dual sliding doors.The lifestyle room offers a cozy electric fireplace, and the west-facing backyard is built for family life—featuring a spacious deck, lower patio, synthetic grass, and mesh fencing. Backing onto a green belt with direct access to the playground and basketball courts, you can supervise the kids while grilling dinner.Upstairs, plush carpet leads to a central bonus room, tiled laundry with quartz storage, and a 5-piece guest bath with separate water closet. Four bedrooms include a front-facing room with walk-in closet, a side bedroom, and a rear-facing primary suite with dual walk-in closets, ceiling fan, and a spa-inspired 5-piece en-suite with deep tub, tiled shower, and his-and-her quartz vanities.The finished double garage with EV charger, developed basement stairs, and energy-efficient features—hot water on demand, HRV, 6 solar panels, UV air purification, and water softener—complete this exceptional pac kage.Book your private showing today. This is the family home you’ve been waiting for. (id:60626)
RE/MAX First
200 Dundas Street
London East, Ontario
Welcome to a premier investment opportunity in the heart of London! This Licensed, mixed-use property features three well-appointed residential units (LEASED), a prime main -floor commercial space (LEASED), and a potential basement commercial unit, offering a rare blend of residential and commercial income streams. Situated on the highly sought-after "My Dundas Place" corridor, this property is perfectly positioned for both immediate returns and long-term growth. The residential units, thoughtfully configured, ensure high demand and quick occupancy. Notable upgrades include a newer furnace for the commercial unit, modern mini-split systems in residential units 2 and 3, a partially replaced roof, a comprehensive video surveillance system, electronic door locks for each unit, and currently has a rental license. This turnkey property is an investor's dream, combining functionality, location and profitability in one exceptional package. (id:60626)
Thrive Realty Group Inc.
559 Cambridge Avenue
Kelowna, British Columbia
DEVELOPERS/INVESTORS - MF1 zoned development property steps to the lake and Knox Mountain! MF1 zoning allows for up to 6 units in this area. The property has lane way access in the rear. Incredible land value, location, and future development potential. Large lot - 6,098 square feet. Serene setting set to the beach and lake. Well maintained home. Flat lot. Excellent holding property. You don't want to miss this opportunity! (id:60626)
The Agency Kelowna
71 Cathedral Court
Hamilton, Ontario
Welcome to this beautifully maintained freehold townhome. Ideally located in a quiet, family-friendly neighbourhood with no rear neighbours for added privacy. This spacious three-bedroom, three-bathroom home features nine-foot ceilings on the main floor, both hardwood and ceramic flooring and California shutters throughout. The main level offers a bright dining room with a cathedral ceiling and a comfortable living room. Flowing seamlessly from the living room, the eat-in kitchen has stainless steel appliance and plenty of storage. A convenient two-piece powder room completes the main floor. Upstairs, you'll find three generous bedrooms including a spacious primary suite complete with a walk-in closet and a double-sided gas fireplace that opens into the ensuite bathroom - a distinctive and inviting feature. The finished basement was completed in 2021 and includes a laundry area, a three-piece bathroom and a spacious family room perfect for relaxing or entertaining. The convenient walk-out makes backyard access a breeze. Recent upgrades include a newer furnace (2023), updated appliances (2021), and fresh paint throughout. This home is ready for you to move in and enjoy. Close to parks, schools and all amenities. The upstairs carpet will be replaced prior to closing. RSA. (id:60626)
RE/MAX Escarpment Realty Inc.
71 Cathedral Court
Waterdown, Ontario
Welcome to this beautifully maintained freehold townhome. Ideally located in a quiet, family-friendly neighbourhood with no rear neighbours for added privacy. This spacious three-bedroom, three-bathroom home features nine-foot ceilings on the main floor, both hardwood and ceramic flooring and California shutters throughout. The main level offers a bright dining room with a cathedral ceiling and a comfortable living room. Flowing seamlessly from the living room, the eat-in kitchen has stainless steel appliance and plenty of storage. A convenient two-piece powder room completes the main floor. Upstairs, you'll find three generous bedrooms including a spacious primary suite complete with a walk-in closet and a double-sided gas fireplace that opens into the ensuite bathroom — a distinctive and inviting feature. The finished basement was completed in 2021 and includes a laundry area, a three-piece bathroom and a spacious family room perfect for relaxing or entertaining. The convenient walk-out makes backyard access a breeze. Recent upgrades include a newer furnace (2023), updated appliances (2021), and fresh paint throughout. This home is ready for you to move in and enjoy. Close to parks, schools and all amenities — you won’t want to miss this opportunity! The carpeting upstairs will be replaced prior to closing. Don't be TOO LATE*! *REG TM. (id:60626)
RE/MAX Escarpment Realty Inc.
7629 Silver Star Road
Vernon, British Columbia
The elusive home, shop and parking package you have been waiting for. Rural feel yet only minutes to town. This home and shop package with everything you have been looking for. The home is a nicely renovated, upgraded and move-in ready 3 plus 1 bedroom with a great layout for a mortgage helper, family or income suite. The .68 acre lot provides abundant level open parking away from the home with a gently sloping front yard and a level rear yard accessed off the kitchen and covered deck. The attached triple carport features direct access covered parking with even more adjacent open parking. The detached 24 x 32 workshop is a dream shop featuring a 12w x 12h overhead door, gas heat, sub panel and lots more. Most of the expensive items have been recently updated including a new septic system, new metal roofs, new hot water tank, new kitchen, new baths, gas fireplace plus was woodstove beautiful, newer stainless appliances including a 36” wide gas stove/oven, and lots of other interior renovations and upgrades. This property has been priced to go. (id:60626)
RE/MAX Vernon
58 Cedar Street
Levack, Ontario
Purpose built 11 unit building with separate hydro meters all consisting of 10-1 bedrooms and one bachelor unit. There is plenty of parking at the rear of building. Some units have been renovated and others have tons of potential. Each tenant has a hydro meter and pays heat and hydro. With a current cap rate at nearly 10% this building makes for a cash flowing property. (id:60626)
RE/MAX Crown Realty (1989) Inc.
5080 Snowbird Way Unit# 109
Big White, British Columbia
BIG VIEWS - HOTTUB - GREAT LOCATION -Located in Happy Valley at Big White. This home is a 4 bedroom, 2.5 bathroom rancher with basement with Single Car Garage (Parking for 3 - 2 outside and 1 in garage). All bedrooms are located in the basement with everyday living on the main floor. Sleeps 12-14 people with no rental restrictions ! The home has In floor heating, a relaxing steam shower, a gorgeous fireplace and the perfect place to sit in your hot tub while over looking the Monashee Mountains with a front row seat to the weekly Big White FIREWORKS show. New carpet, new fridge, new boiler, new washer and dryer, and a 5 year old Hottub fully maintained by Snowy Nights Hottub. GET READY FOR SKI SEASON in your new Chalet! (id:60626)
Engel & Volkers Okanagan
208 Craydon Road
Whitby, Ontario
Welcome to Your Private Muskoka-Like Getaway Family Home in the Heart of Whitby. This Property Combines Lifestyle and Long-Term Value A True Turn-Key Solution in One of Durham Region's Most Desirable Communities. It Boasts an Extra-Deep Backyard Perfect for Families, Nature Lovers, and Those Seeking Space to Relax and Entertain. Surrounded by Mature Trees, a Thoughtfully Maintained Garden and a Landscape that Radiates Tranquility. Family Friendly Layout Bungalow of 3+2 Bedrooms (converted to 2+office +2 ) With 2 Fully Upgraded Bathrooms ( New 2025 - 3 Pc -Bath Lower Level), Hardwood T/Main Floor, Crown Mouldings, Pot lights, California Shutters, and the List Goes On. More features attached to the listing. Mi Huge Sliding Glass Door Leading Out To Spacious Deck For Your Morning Coffee and Evening Under The Stars. Bright Updated Kitchen W/Stainless Steel Appliances & Window Overlooking Huge Private Fully Fenced Backyard W/Perennials and Mature Trees. Custom Made Garden Sheds W/Electrical Outlets, An Oversized (20x24) Heated Garage and Workshop W/2 Vehicle Plug Ins, Extended Driveway. One of Durham Region's most desirable communities, Near Top-Rated Schools, Parks, and Transit. (id:60626)
Royal LePage Terrequity Realty
















