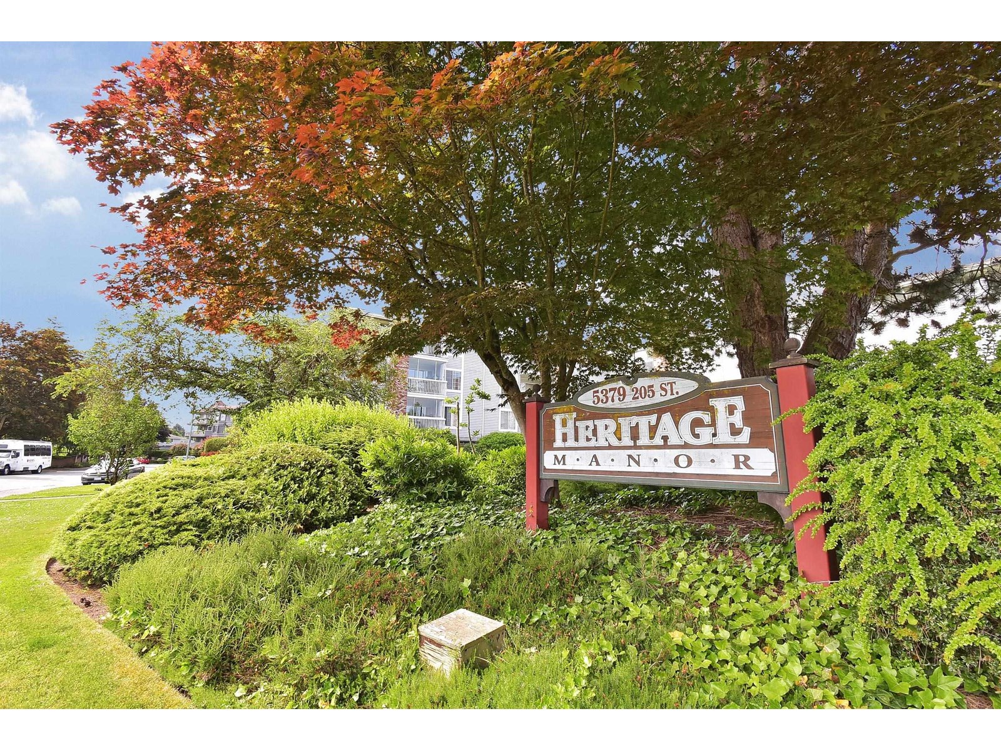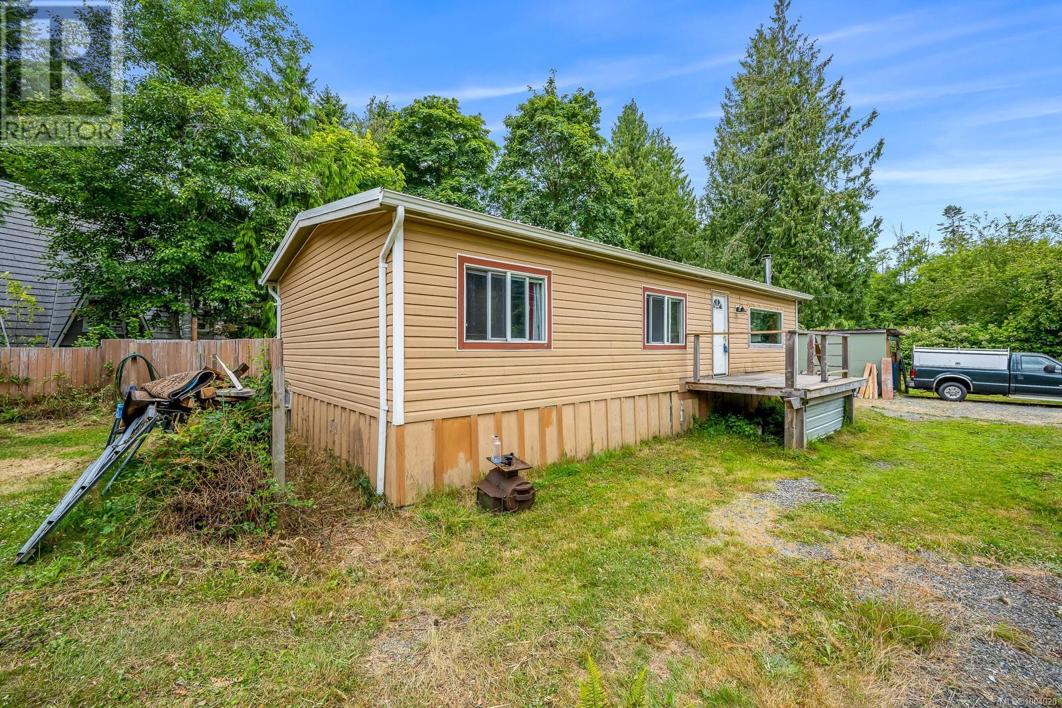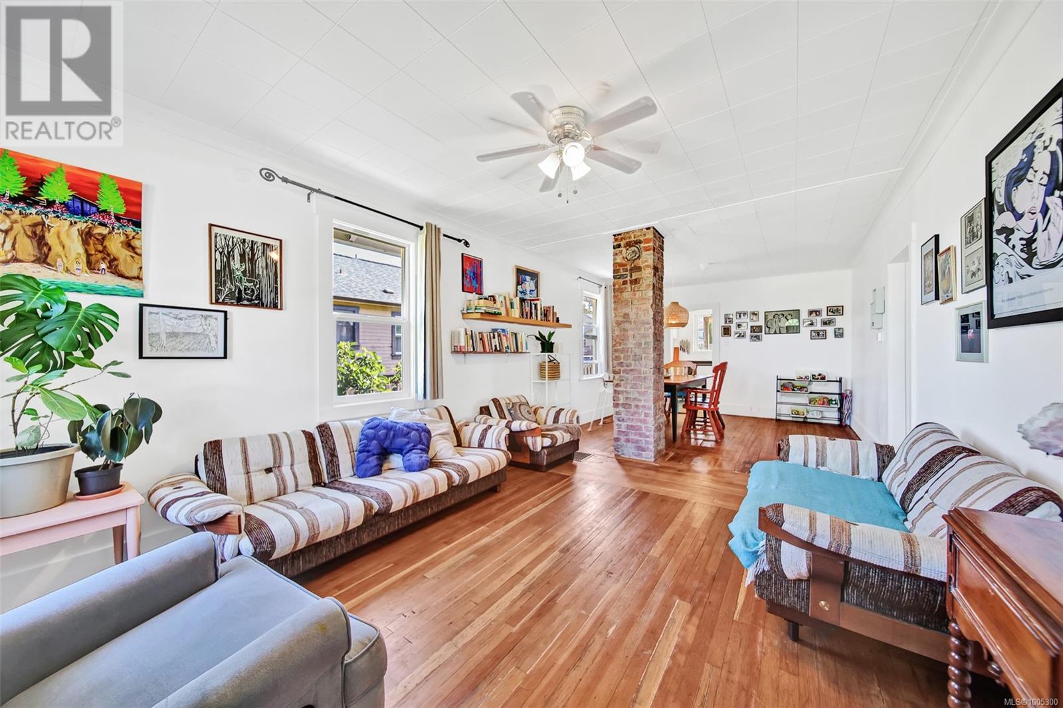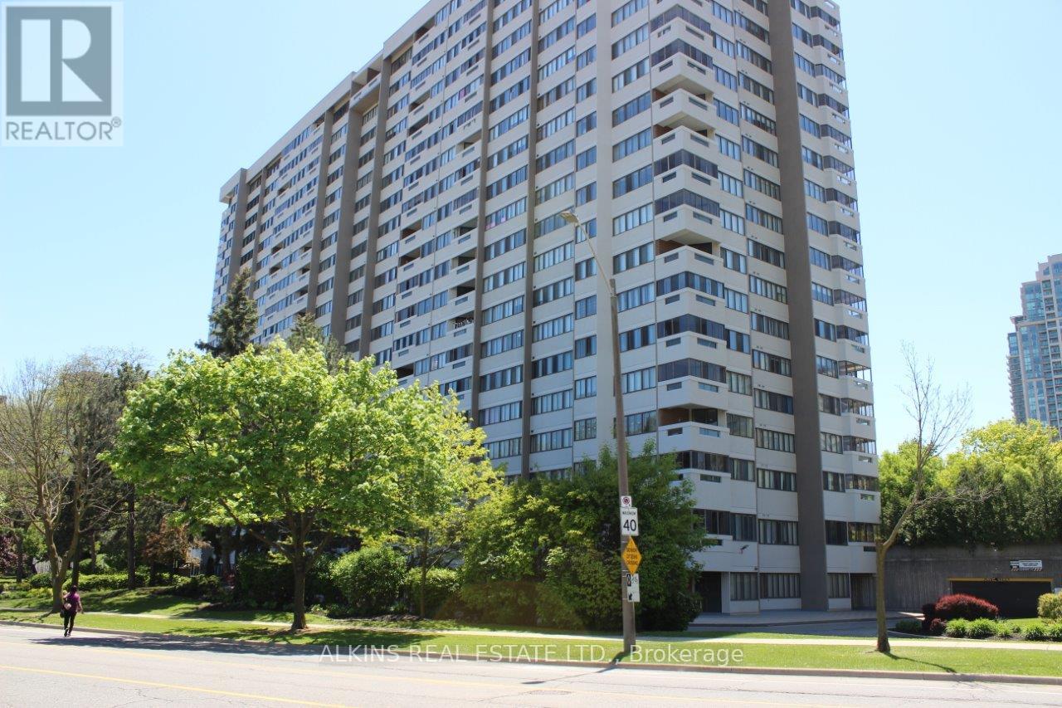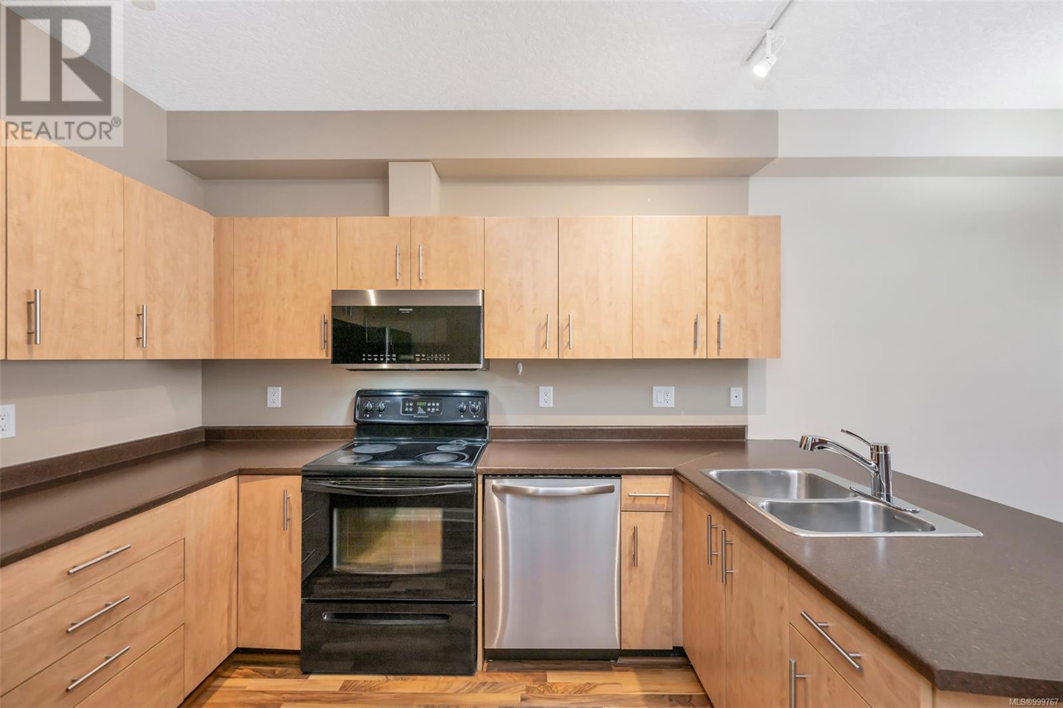121 Northbend Dr
Wetaskiwin, Alberta
Welcome to Northmount neighbourhood, low traffic, large lots, green space, parks walking trails & endless beautiful views from your back yard. Come see this excellent designed 1350 sqft bungalow featuring open concept design, island kitchen, oak cabinets, hard wood flooring, move-in ready. Huge back yard, south-west facing, back alley, backing onto green space, with plenty of sun shine. Welcoming entrance to this home with office/den the left, opens up to a spacious living, dining, kitchen area for entertaining inside or outside on the 10x20 back yard deck. 2nd/3rd bedroom on the main with the master bedroom with ensuite all on the same level. Laundry on the main floor & direct access to garage. 2 additional bedrooms in the basement, with large space for family room, rec room, studio. Basement features in-floor heating, high-efficient furnace, hot water heater. Over-sized garage with 8 ft clear door, side entrance, extra-long driveway for RV parking & the back yard could house an additional garage. (id:60626)
RE/MAX Real Estate
4629 58 Avenue
Rimbey, Alberta
Are you looking for the Perfect Family Home in a welcoming Central Alberta Town? This 4-bedroom, 3 full bath, house offers just over 2300sq' and has a terrific location in Rimbey (fondly known as the 'The Friendly Town'), approximately 3/4 of an hour northwest of Red Deer. This great community is home to numerous amenities including various schools and stores as well as a hospital, swimming pool, community center, indoor Agri plex that hosts rodeos and events as well as a very popular auto racetrack. The main level features an open-concept kitchen, dining and living room layout as well as a 4-piece bathroom with two good sized bedrooms, perfect for family or guests. A door leading from the kitchen takes you out to the huge 3-tiered deck in the backyard perfect for barbecuing, visiting with friends and family and just about anything else you want to purpose it to. New privacy fencing surrounds the yard with its' sunken fire pit area, large low-maintenance lawn, 'she-shed' with electricity and there is even a hot tub pad with wiring if you wish to install a new one! On the upper level of the house, you will find the perfect sanctuary after a day with the family in the huge primary bedroom complete with ensuite and 'his and hers' walk-in closets! Downstairs is a large recreational room with brand new carpet, plenty of storage, a third 4pc bathroom and another good-sized bedroom. This great family home has only had one owner, and you will not want to miss this opportunity to become the second to make memories here! (id:60626)
Cir Realty
46 62331 Rge Rd 411a
Rural Bonnyville M.d., Alberta
Quiet serenity just minutes from Cold Lake await you on this private treed acreage in Legends Western Estates. Surrounded by tall poplars and birch trees, this 4 bedroom fully finished home will offer you the peace you are searching for. Double attached garage, and plenty of space outside, along with a rare fully fenced yard. Inside you will find a spacious entry, leading up to the main floor complete with hardwood floors, gas fireplace and vaulted ceilings. Spacious dark kitchen with plenty of cabinet space, and access to the large deck that overlooks the luscious landspacing. Main floor also has laundry room, and 2 bedrooms including spacious primary bedroom with walk in closet and expansive ensuite complete with double sinks, jetted tub and separate shower. Lower level includes family room with second fireplace, 2 more bedrooms - which includes a stunning bedroom with access to the matching bathroom. Come home to your own oasis 365 days of the year. (id:60626)
Royal LePage Northern Lights Realty
3 - 166 Broadway
Orangeville, Ontario
Whether You're Searching For Your First Home Or Need More Space For Your Growing Family, This Stunning 2-BedroomCondo In Historic Downtown Orangeville Is Sure To Impress. Located In The Heart Of Broadway, You'll Be Just Steps From Restaurants, Pubs, Banks, Shopping, And More. Thoughtfully Upgraded With $$$ In Premium Finishes, This Home Features Brand-New Luxury Vinyl Plank Flooring(March 2025), A Sleek Quartz Countertop (2024), And Newer Stainless Steel Appliances (2024). High Ceilings And A Large Skylight Flood The Space With Natural Light, Creating An Airy And Inviting Atmosphere. In The Warmer Months, Step Out Onto Your Private Terrace That Is Perfect For Barbecues And Making Memories With Loved Ones. (id:60626)
Homelife/realty One Ltd.
313 Copperpond Landing Se
Calgary, Alberta
Welcome to this charming and well-kept townhouse in the heart of Copperfield. Perfectly situated close to parks, playgrounds, schools, and shopping, it is tucked away and backs onto a serene green space. This home offers both comfort and privacy. As you walk in, you’re welcomed by a spacious front foyer with easy access to the ATTACHED GARAGE. The entry-level also includes a bonus FLEX SPACE that opens onto a rear patio—perfect for a home office, workout room, or extra lounge area. Other highlights include central A/C, ample storage, and a full driveway in front of the attached single garage. Upstairs, the main living area features a bright, open layout with a cozy gas fireplace, custom-built-ins and access to a front-facing balcony. The living and dining areas flow beautifully together, creating a warm and functional space for everyday living or entertaining guests. The kitchen offers quartz countertops, a central island with a breakfast bar, large windows, and an electric stove. Step out onto the second balcony from the kitchen, which overlooks the quiet green space. Upstairs, you’ll find two generously sized primary bedrooms, each with a 4-piece ensuite and walk-in closet—ideal for roommates, guests, or families. This is low-maintenance living in one of SE Calgary’s most family-oriented communities—don’t miss out! (id:60626)
Exp Realty
215 5379 205 Street
Langley, British Columbia
HERITAGE MANOR - Welcome Home! Bright, spacious 2 bedroom, 2 full bathroom condo in Langley City. Open concept layout that flows with day to day living. Large living room with gas fireplace opens up to park views from lovely patio - perfect for morning coffee or afternoon tea. Dining flows from kitchen which features new stove (2025) and new refrigerator (2025). Newer laminate flooring and paint throughout. Generously sized bedrooms are on opposite sides of the home for privacy and comfort. Ample storage areas off of deck and in laundry room. New hot water tank (2024). Close to shops, restaurants, parks and transit. 55+ community. Do not miss out! (id:60626)
RE/MAX Colonial Pacific Realty
7865 Ships Point Rd
Fanny Bay, British Columbia
Discover the potential of this charming 3-bedroom, 1-bath home located in desirable Ships Point. Set on a generous 1/4 acre lot, this 992-square-foot house is perfect for those looking to renovate or invest in a quiet coastal community. Enjoy the convenience of beach access just across the road and take advantage of modern features like a 4-year-old septic system and energy-efficient heat pump. Surrounded by natural beauty, you're moments from Ship Peninsula Park and a short drive to local spots like Denman Island General Store, Mac's Oysters, Mom's Bakery and so much more. Embrace peaceful living in Fanny Bay with forested surroundings and a strong sense of community. (id:60626)
RE/MAX Anchor Realty (Qu)
171 Kent Road
Lower Truro, Nova Scotia
Bring the family & settle in. This cozy & extremely comfortable home has been predominantly updated & refreshed within the last year. Featuring 4 BRs & a full bath on the upper level, with a generous walk in closet off the primary suite & ample storage all around - everyone can have their own space. The main floor hosts a large living room with a full wall of new, custom built in cabinetry, a generous dining room, sunny family room & a convenient half bath/laundry. The baseboard heaters & all wood trims have been replaced, 2 heat pumps have been added & the interior has received fresh paint throughout - creating a warm environment functionally & aesthetically. The exciting news is that the already functional kitchen is being completely replaced! WOW! New custom cabinetry, countertops, fixtures, lighting & stainless steel appliances are being installed! The basement is wide open, has lofty ceilings & a walk out which makes it easy to bring in the winter wood, all the sports gear or lawn furniture you need to store & is just waiting for development if you need more space. Outside, work has begun at the front where a new front entry & additional landscaping has been added to the lovely, level yard, bordered by trees & privacy. Next on the list to be done was the incredibly large side & rear deck which is structurally strong but needs some up upgrades-something for the new owner to imagine & create. A shed rounds out the yard space-providing easy storage for the lawn mower & garden implements. Just minutes to town & everything that you might want to access, yet a step away providing the feel of peaceful, country living. The best of both worlds! (id:60626)
RE/MAX Fairlane Realty
2783 5th Ave
Port Alberni, British Columbia
Nestled in a quiet neighbourhood directly across from a park, this lovingly updated home blends vintage charm with modern updates. Step inside to find original hardwood floors and cozy brick feature that add warmth and character. The main level features an open-concept living and dining area, a refreshed kitchen with newer cabinets and counters, two nice sized bedrooms, and an updated full bathroom. A versatile mudroom space on the main connects to the unfinished basement, ideal for storage or workshop with its own exterior access and 200amp panel. Upstairs offers a third bedroom and den, which could be used as a fourth bedroom, home office, gym or playroom. Enjoy the outdoors year-round with a spacious 11x17' covered deck that overlooks the freshly landscaped fully-fenced backyard leading to a convenient alley access and off-street parking spaces. Updates also include a newer gas furnace, vinyl windows, fresh interior paint, light fixtures, decking, and more! This inviting home is the perfect blend of character and comfort in a peaceful location in close proximity to trails, amenities, schools and the Harbour Quay! (id:60626)
Real Broker
4805 - 70 Temperance Street
Toronto, Ontario
Luxury INDX Condos in the heart of Toronto financial district, this beautiful studio located on the 48th floor offers unobstructed city views. Walk to restaurants and public transit right at your doorstep. This upscale residence is perfect for young professionals, students, and first-time buyers. The studio features open-concept design with 9-foot smooth ceilings, floor-to-ceiling windows, a large balcony, laminate flooring throughout. The modern kitchen is equipped with premium built-in appliances and a contemporary finish. Top-notch amenities, including a lounge, party room, yoga/spin studio, rooftop patio, fitness center, and 24-hour concierge. Access to the PATH and close to U of T, TMU, OCAD. (id:60626)
Century 21 Heritage Group Ltd.
803 - 1580 Mississauga Valley Boulevard
Mississauga, Ontario
Very well cared for 2 bedroom condo in The Parkway. Same owner for over 20 years. Looking west over greenspace. Many building upgrades over the years including lobby, halls, carpets, elevators, etc. Two car parking (side by side), ensuite laundry/storage and locker too. Upgraded kitchen, baths & flooring. (id:60626)
Alkins Real Estate Ltd.
210 825 Goldstream Ave
Langford, British Columbia
This modern condo features 2 bedrooms, 2 full bathrooms, and a lovely view overlooking Lavender Square. The property boasts 9' ceilings, stylish decor, sleek laminate flooring, an electric fireplace, and convenient in-suite laundry. Additional amenities include secure underground parking, extra storage space, and a spacious deck. Located in downtown Westshore, enjoy easy access to shops, restaurants, and schools while still enjoying peace away from the main road on Goldstream Ave. Experience the convenience of living in the heart of the city with walkable access to shopping, entertainment options, recreational facilities, and the Galloping Goose trail. Pet-friendly for dogs and cats. (id:60626)
Pemberton Holmes - Westshore






