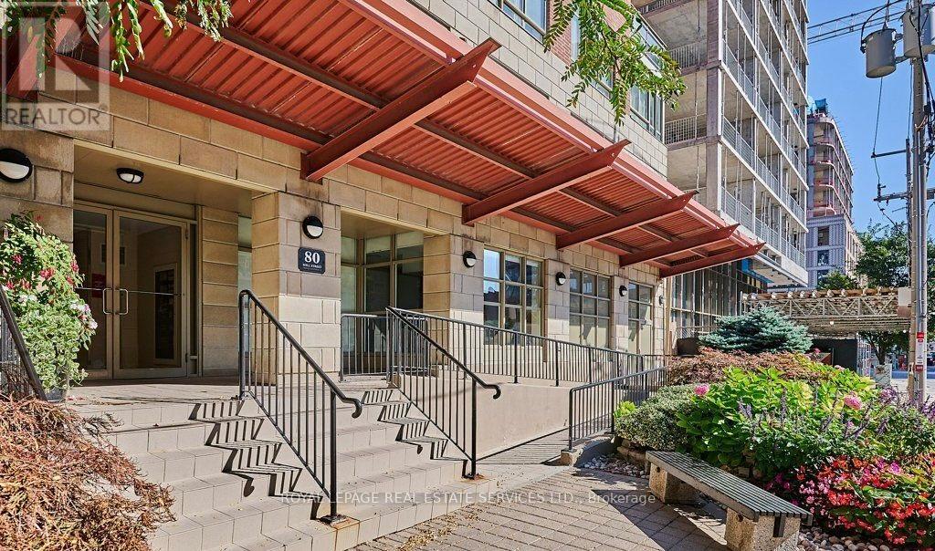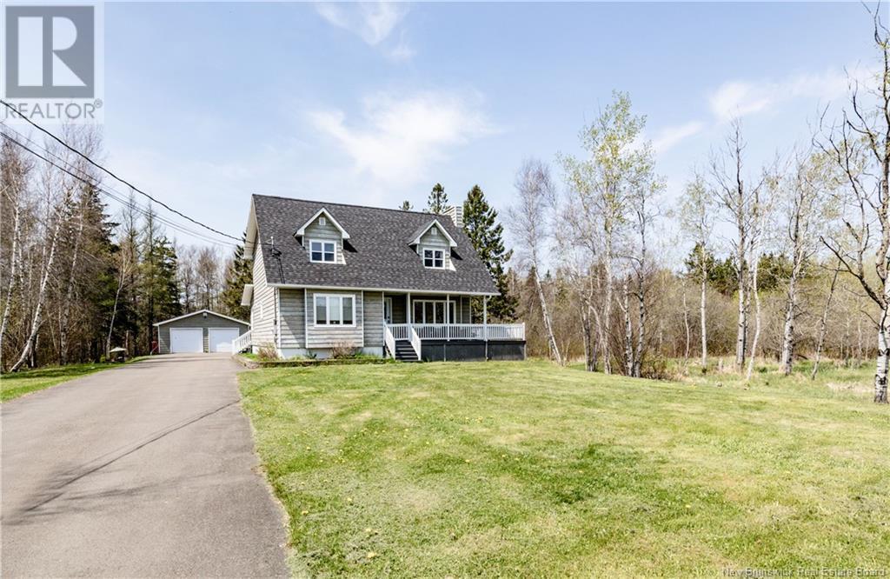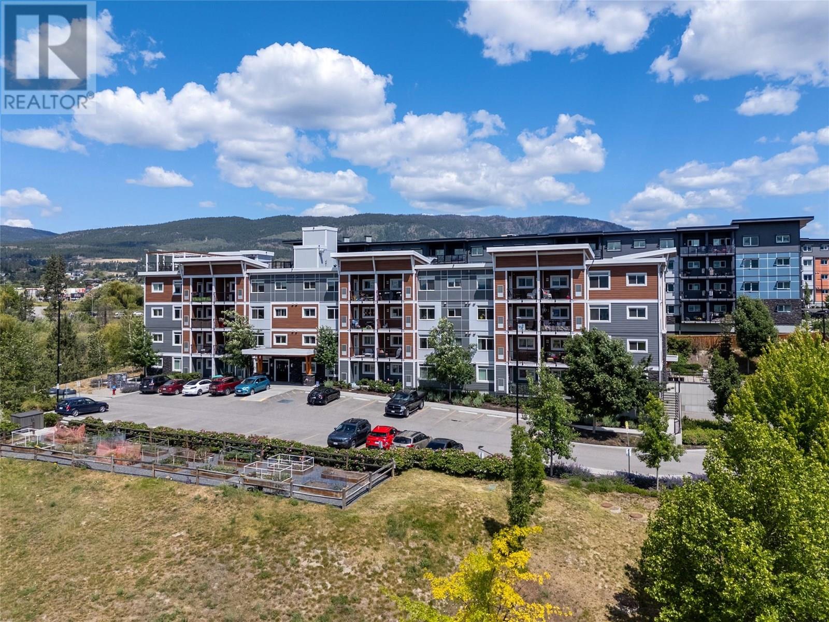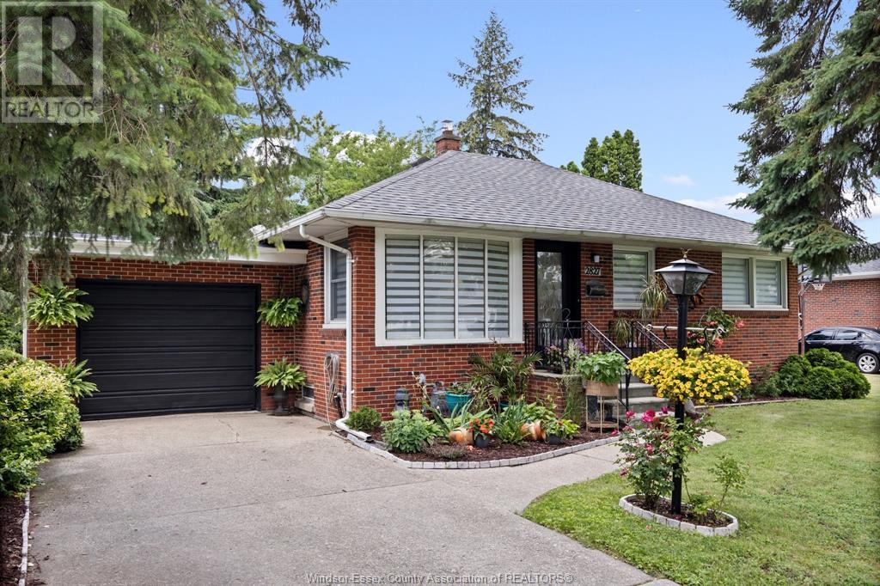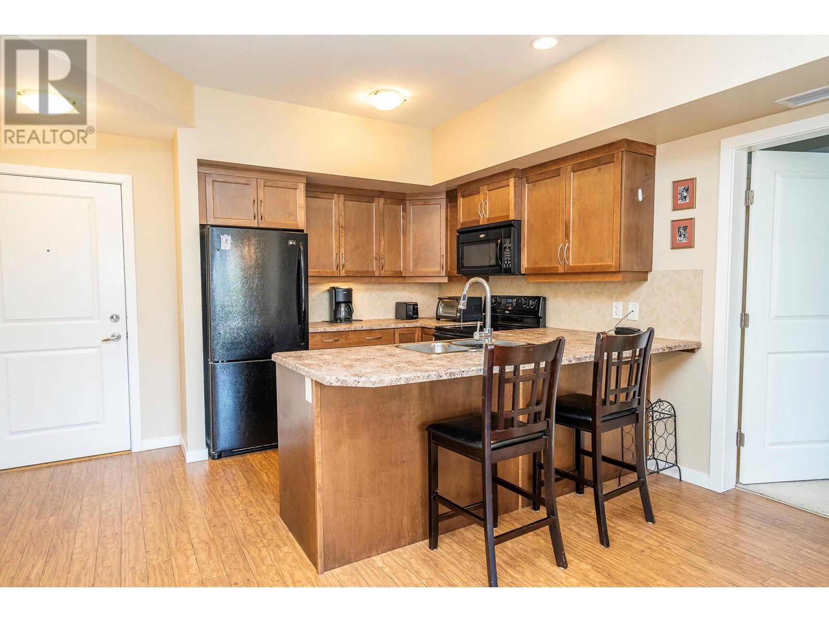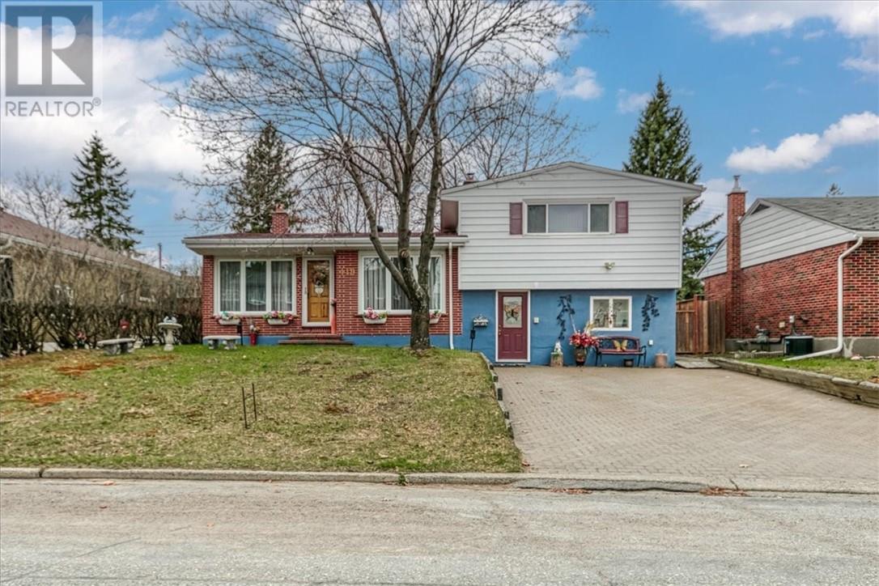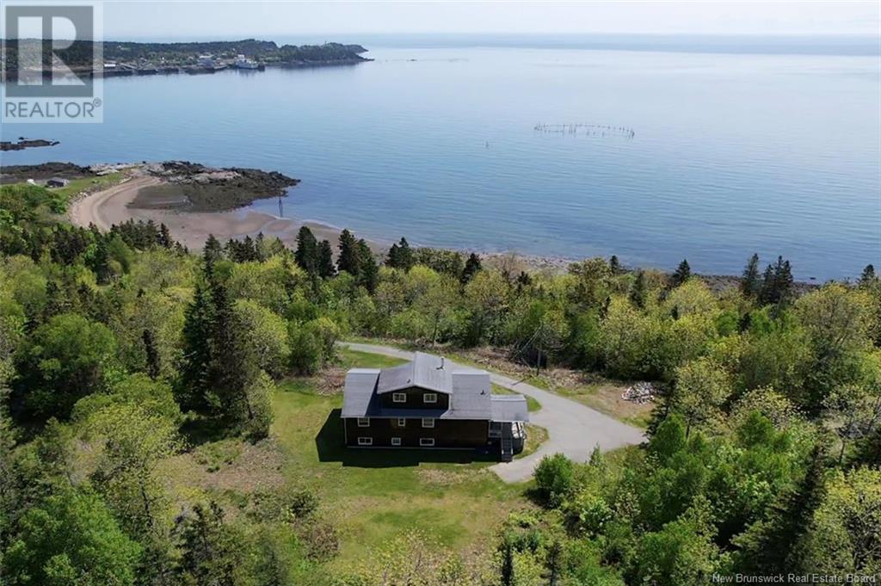85 Cedardale Crescent Sw
Calgary, Alberta
Step into this charming half duplex. You're welcomed by a spacious front foyer with a convenient hall closet, setting the tone for a home that's been thoughtfully designed for comfort and functionality. As you move into the main living area, you’ll immediately notice the bright, open layout. The large living and dining room combination is perfect for entertaining, with expansive front facing windows that flood the space with natural light. Along with a convenient powder room. The eat-in kitchen has a lovely view overlooking the west-facing backyard. Heading upstairs, you'll find three spacious bedrooms, each filled with natural light and offering plenty of room for rest and relaxation. A full 4-piece bathroom serves the upper level, conveniently located near all the bedrooms. The lower level offers a laundry area that is neatly tucked away. Step outside into the massive, manicured backyard, fully fenced for privacy and security. The large deck and patio space are ideal for summer barbecues, morning coffee, or simply enjoying the sunshine. There’s more than enough room here for pets, kids, or gardening. The location is hard to beat just minutes from amenities, public transportation, schools, parks, and daycares. You’ll also enjoy quick access to Anderson Road and Stoney Trail, plus you're only a short drive from the natural beauty of Fish Creek Park and the mountains beyond. This home has it all, space, functionality, and a community that truly feels like home. Book your viewing today. (id:60626)
RE/MAX House Of Real Estate
406 - 80 Mill Street
Toronto, Ontario
Discover the potential of this spacious Condo in the heart of Toronto! An excellent opportunity for those looking to renovate and personalize a home to their taste, this unit boasts a solid layout, abundant natural light, and a prime location. With endless possibilities, it's the perfect blank canvas awaiting your unique touch. Ideal for investors or first-time buyers ready to add value, don't miss the change to create your dream space in one of Toronto's most vibrant and prime neighborhood. Experience Urban Living in the Historic Distillery District! Welcome to 80 Mill Street, where charm, culture, and convenience meet. This bright 1-bedroom + Den, 1-Bathroom Condo offers a functional layout with soaring ceilings, a locker, and rare owned parking, all with unobstructed views of the city skyline. Nestled in a sought-after boutique, you're just steps from the TTC, YMCA, and a short stroll to the world-renowned St. Lawrence Market. Enjoy easy access to the DVP, Gardiner Expressway, and Harbour Front. Embrace the vibrant lifestyle of the Distillery district, surrounded by art galleries, unique shops, cozy cafes, award-winning restaurants, and year-round events. Plus, residents enjoy a free annual pass to the iconic Christmas/Winter Market! ***Though the unit is being sold as-is, it offers a fantastic opportunity to update the flooring, appliances, kitchen, and bathroom to your liking. Monthly maintenance fees included all utilities - a rare find in downtown living!** (id:60626)
Royal LePage Real Estate Services Ltd.
2915 Route 134
Shediac Cape, New Brunswick
**1.91 ACRE ** Welcome to 2915 Route 134, Shediac cape. Situated on almost 2 acres of land, this property is sure to impress.The main level features a mudroom area along side laundry. From here you will be able to access your kitchen which features plenty of cabinet space, a half bathroom and dining room area. The main level is completed with a large living room, a spacious primary bedroom along side a 4 piece ensuite with your very own soaker tub! The upper level consists of a total of 3 additional bedroom along side another full bathroom. The lower level features a secondary living room, a game room/family room, some storage and a utility room. Plenty of upgrades along the years. The home is heated with the help of a new mini split heat pump to provide both WARMTH and AC all while being energy efficient. Outside you will find a nicely landscaped lot which features plenty of privacy, outdoor decks and plenty of spaces! You will also find a 24x30 detached garage, ideal for storing cars, ATVs, snowmobile or use as a workshop. Located within 10 minutes of Moncton, a major commerce area where you will find multiple restaurants, convenience, stores, schools, hospitals, universities, gym's, grocery stores and major retails stores such as Costco just to name a few! Plenty of ATV and snowmobile trails in the area! Minutes to local wharfs and beaches where you can enjoy boating, canoe, kayak and jetski! For more information, please call, text or email. (id:60626)
Exit Realty Associates
2250 Majoros Road Unit# 303
West Kelowna, British Columbia
Welcome to Unit 303 at NEO, a modern 2-bedroom, 2-bathroom split bedroom floorplan in one of West Kelowna’s most energy-efficient buildings. This unit offers beautiful Lake views and is surrounded by greenery. This condo is thoughtfully designed with comfort and sustainability in mind. Built Green certified, NEO provides cost-effective, eco-conscious living with solar-assisted power for common areas, HRV systems, and superior soundproofing. Enjoy the shared rooftop patio with lounge seating and stunning views—perfect for summer evenings or hosting friends. Located in a prime area, you're just minutes from West Kelowna’s best lifestyle amenities: explore nearby regional parks, hike the scenic trails of Bear Creek Provincial Park, or spend a relaxing day on the shores of Okanagan Lake. A short drive takes you to the charming lakefront communities of Peachland and Summerland, known for their beaches, wineries, and vibrant waterfront scenes. Whether you're looking for outdoor adventure or modern convenience, this pet-friendly, rental-permitted condo offers the best of both worlds—low-maintenance living with access to nature, shops, restaurants, and more. (id:60626)
RE/MAX Kelowna
1775 Chapman Place Unit# 206
Kelowna, British Columbia
Welcome to Central Green 2! This bright and modern 2 bed, 2 bath corner unit features stylish finishings throughout, including quartz countertops, stainless steel appliances, and sleek cabinetry. The open-concept layout is flooded with natural light and includes a covered terrace, perfect for year-round enjoyment. Ideal for investors or shared living, the primary bedroom offers a walk-through ‘his & hers’ closet leading to a spa-inspired ensuite with double sinks. The second bedroom has its own cheater ensuite, making it perfect for guests or a home office. Located just steps from a park, playground, and off-leash dog park, this is urban living at its best! Pet and rental friendly. Secure underground parking. Central location close to downtown, shops, and transit, contact your agent to book a showing today! (id:60626)
Oakwyn Realty Okanagan
2827 Princess
Windsor, Ontario
Simply stunning Ranch home located on a gorgeous mature tree lined street. Right from the moment you walk through the door this home embraces you in warmth and comfort. Hardwood floors, built in armoires, a gorgeous ensuite, plus a second bathroom,bohemian style kitchen with all appliances included, cozy lower level family room, workshop, cold storage, Custom window treatments and so much more. Look out onto the park-like serenity in the fully fenced back yard from your covered deck. Pride in ownership is bursting through in every corner of this home. Furnace, a/c and roof all done in 2024. Attached garage, brick exterior, 3 storage sheds this list is truly endless. (id:60626)
Deerbrook Realty Inc.
850 Saucier Avenue Unit# 223
Kelowna, British Columbia
Don’t miss this beautifully maintained 2-bedroom, 2-bathroom condo in the sought-after Murano building! Offering both comfort and convenience, this home is ideally located just minutes from downtown Kelowna and the vibrant Pandosy Village. Nestled away from Harvey Avenue, this east-facing unit provides a peaceful urban retreat with easy access to everything you need. Step inside to 946 sqft of living space finished with an open-concept layout, neutral color palette, 9-foot ceilings, durable laminate flooring, and cozy carpet in the bedrooms. The functional U-shaped kitchen comes fully equipped with plenty of counter space including dine-up bar seating. The spacious primary bedroom features a large walk-in closet and private ensuite, while the second bedroom and main bathroom are separated for added privacy - making this layout perfect for shared living, guests, or a home office. You’ll also appreciate the added value of in-suite laundry, extra storage space, a central vacuum system, and energy-efficient geothermal heating and cooling - all included in the strata fees! Additional perks include one secure underground parking stall and a private storage locker. Whether you're a first-time buyer, investor, or downsizer, this meticulously cared-for home is a must-see! (id:60626)
RE/MAX Kelowna
100 Country Hills Cove Nw
Calgary, Alberta
Welcome to this beautifully maintained 3-bedroom, 2.5-bath townhouse, offering 1,394 sq.ft of thoughtfully designed living space, plus a fully developed walk-out basement and low condo fees. Nestled in the highly sought-after community of Country Hills, this home is perfect for families, first-time buyers, or savvy investors. The main level greets you with a bright and open floor plan, featuring a spacious living and dining area flooded with natural light. The renovated kitchen boasts granite countertops, stainless steel appliances, updated lighting fixture, and a large walk-in pantry—perfect for all your storage needs. From the dining area, step out through the sliding doors to your private balcony, where you can relax and enjoy the amazing views. Upstairs, you'll find three generous bedrooms, including a spacious primary suite with a 4-piece ensuite. Two additional bedrooms and another full bathroom complete the upper level, offering comfort and convenience for the whole family. The bright walk-out basement is fully finished and ready for your personal touch — ideal as a family room, home gym, or office space. This home has seen numerous upgrades in recent years: New hot water tank (2023), New stainless steel fridge (2023), Air conditioner, water softener, RO system, smart thermostat (2023), New roof and balcony (2024) All Poly-B plumbing has been professionally replaced with PEX. Location is everything — and this home has it all! Just steps from a football field and daycares, and surrounded by convenient amenities including T&T Supermarket, popular restaurants, and local shops. Don’t miss your opportunity — contact your Realtor today for a private tour! (id:60626)
Homecare Realty Ltd.
419 Westview Drive
Sudbury, Ontario
Welcome to 419 Westview Drive, a charming and well-kept home nestled in a peaceful west end neighbourhood. This inviting property offers the perfect blend of comfort and functionality with minimal stairs, making it ideal for families, retirees, or anyone looking for easy, accessible living. Inside, you’ll find three good-sized bedrooms and 1.5 bathrooms, offering plenty of space for everyone. The main floor features a bright and spacious living room complete with patio doors that lead out to a covered porch—perfect for enjoying morning coffee or entertaining in your private backyard. The well-laid-out kitchen flows into a formal dining room, creating an ideal space for meals and gatherings. A large entryway provides room for coats, boots, and all your seasonal gear. Need extra space? The basement crawl space offers an abundance of storage options to keep everything organized and out of sight. Close proximity to Health Sciences North and Laurentian University. This home is ready for its next chapter—book your showing today and discover everything 419 Westview Drive has to offer! (id:60626)
RE/MAX Crown Realty (1989) Inc.
204 2277 Hawthorne Avenue
Port Coquitlam, British Columbia
Introducing Hawthorne, a boutique community of 35 homes in the heart of Downtown Port Coquitlam, offering spacious living with an abundance of amenities. Enjoy the urban atmosphere along with shopping, transit, recreation, hiking trails, dining and entertainment, all just steps away. Storage locker included. Limited-time 5% Deposit. Presentation Centre is open by appointment and is located at 2284 Elgin Avenue, Port Coquitlam. More floor plans are available. (id:60626)
RE/MAX Lifestyles Realty (Langley)
290 Route 776 Route
Grand Manan, New Brunswick
HILLTOP NORTH HEAD HOME WITH BOTH OCEAN VIEWS AND PRIVACY! Nestled up on the hill and overlooking the bay of fundy, sits 290 Route 776. A 2690 square feet home on a private 3.5 acres AND an ocean view? This is any families dream! Not to mention the fully paved driveway and oversized storage shed. The stylish main floor has so much to offer, starting with the mudroom - convenient washer and dryer hookups and ample space for storage. The bright and airy eat-in kitchen has cabinets and counterspace galore! The partial open-concept layout creates flow into the living room which makes a statement with the vaulted pine ceiling and spiral staircase leading downstairs. Tucked down the main floor hallway is the office/bonus room which has stair access to the unique and impressive loft bedroom. Further down the hall is where the master bedroom and main bath can be found with a tiled walk-in shower and jet soaker tub. Style and luxury! The partially finished walkout basement is where the remaining bathroom and 2 bedrooms are located, along with a spacious bonus rec room. With all the space you'll ever need and in a fantastic location, this property is sure to draw attention. Reach out today for more information! (id:60626)
Keller Williams Capital Realty
97 Queenston Crescent
London East, Ontario
Welcome to 97 Queenston Crescent, a beautifully maintained 3 bedroom semi-detached bungalow nestled on a quiet crescent in Londons desirable Fairmont neighborhood. This move-in-ready home features a bright and spacious layout with a bright eat-in kitchen offering abundant cabinetry, flowing into a cozy living room ideal for everyday living and entertaining. Two well-sized bedrooms and a 4-piece bathroom provide comfort on the main floor, while the fully finished basement adds a large family room, third bedroom, and laundry area perfect for guests or a home office. Numerous recent updates include a metal roof (2023), upgraded electrical panel (2023). Outdoors, the fully fenced and landscaped backyard backs onto green space with direct access to trails, and includes a large shed built in 2022 ideal for storage or a workshop. The new driveway (2022) offers parking for up to five vehicles. Located close to excellent schools, shopping, transit, and parks, this home offers the perfect blend of comfort, convenience, and community. This home won't disappoint! Come see it today! (id:60626)
Certainli Realty Inc.


